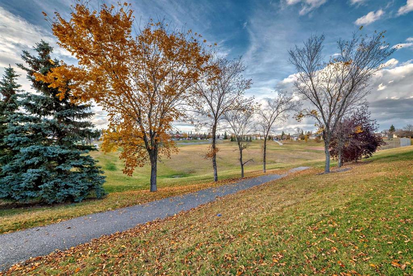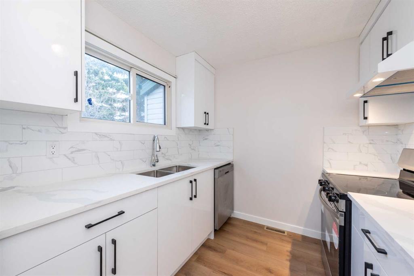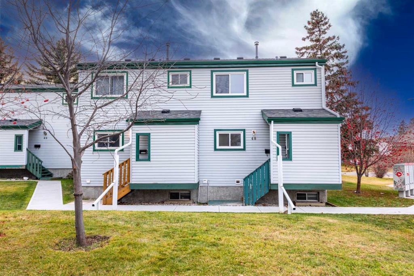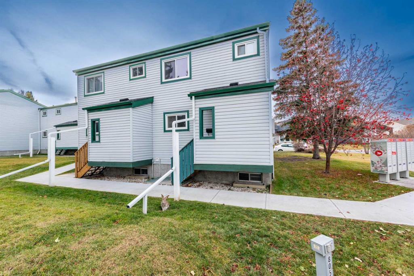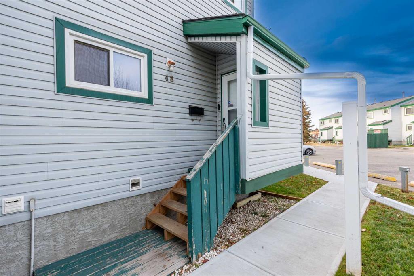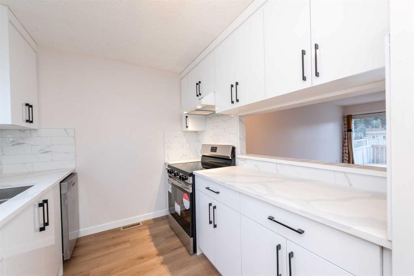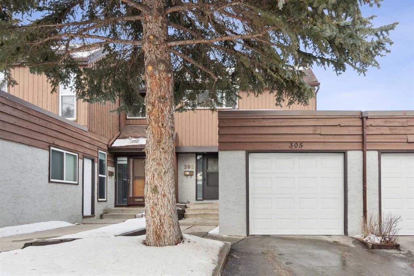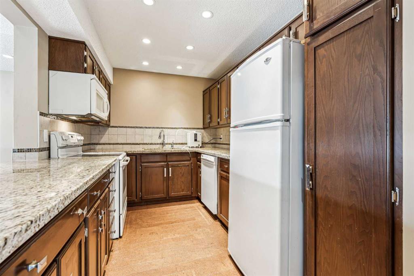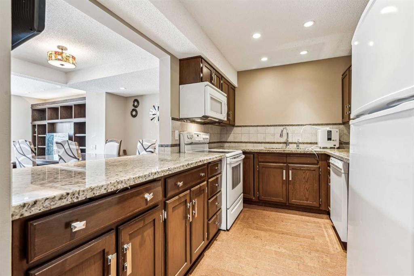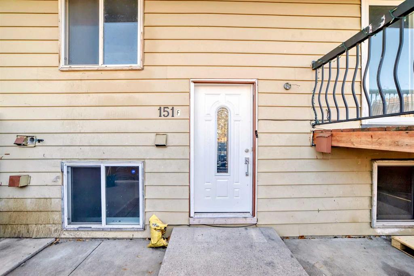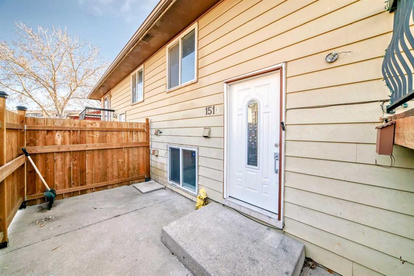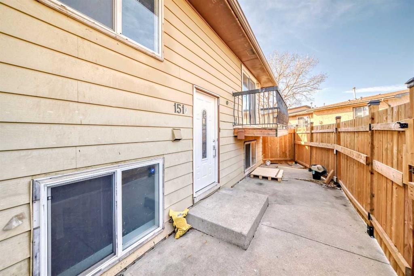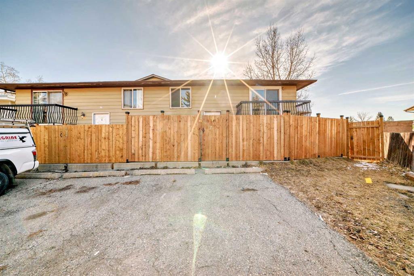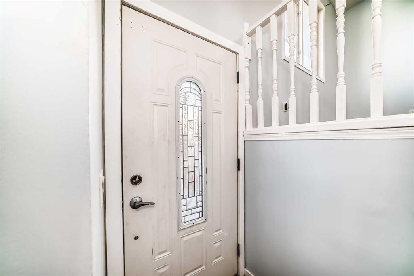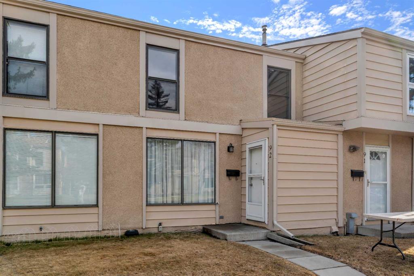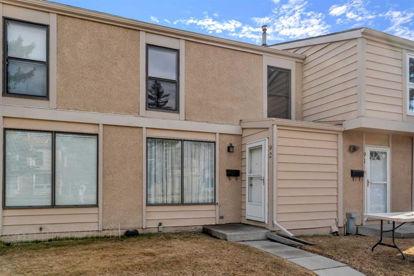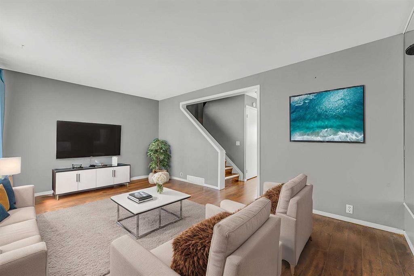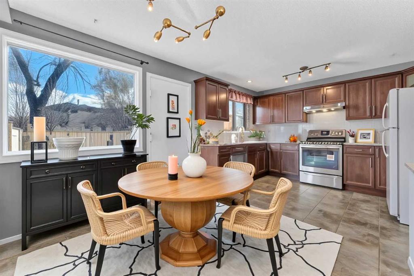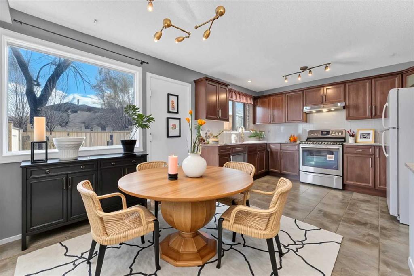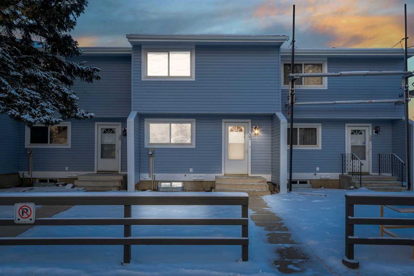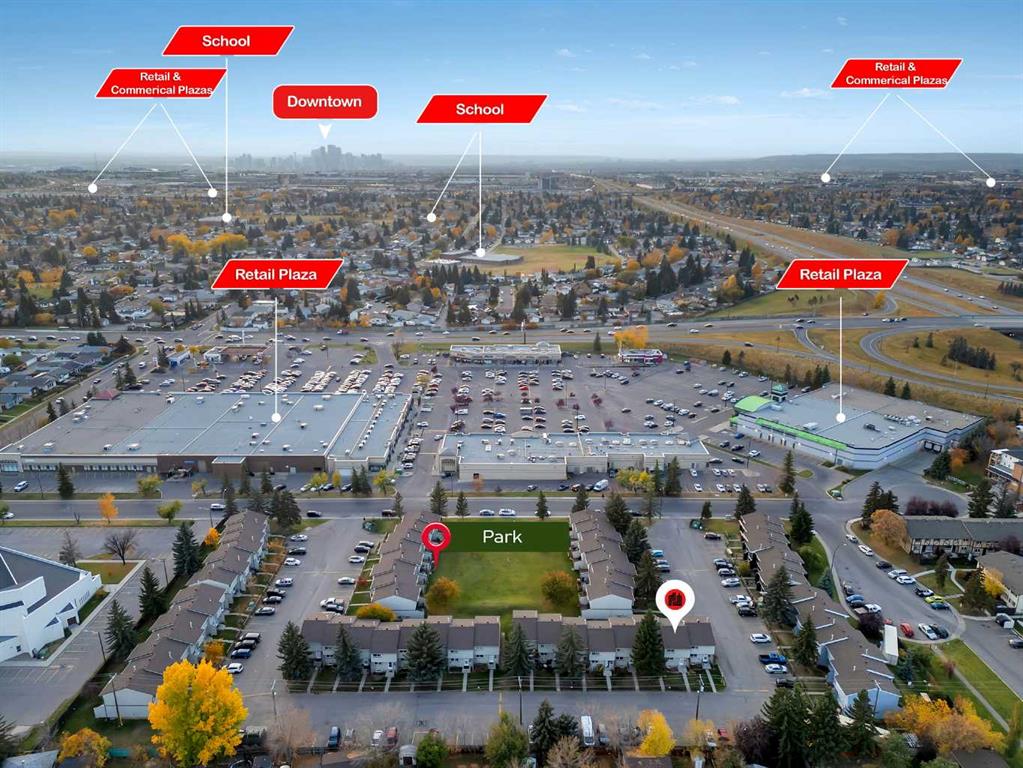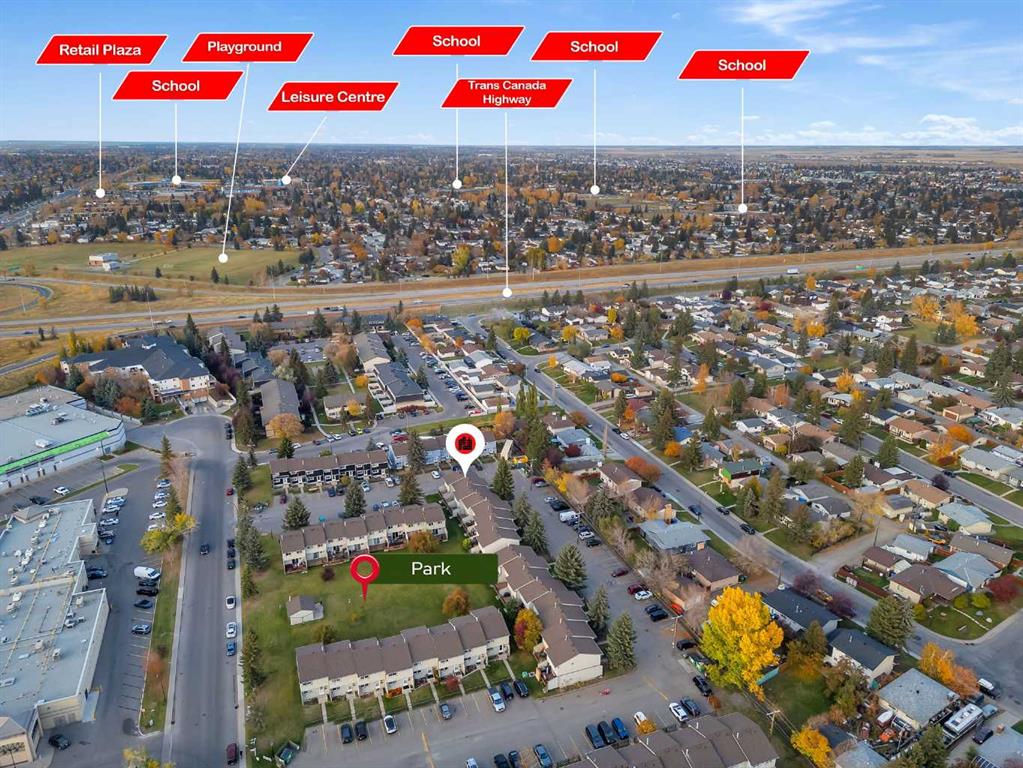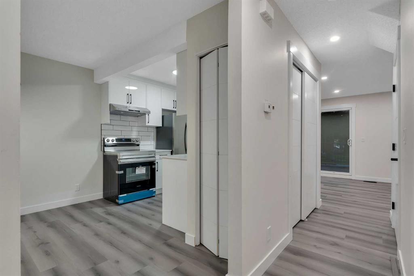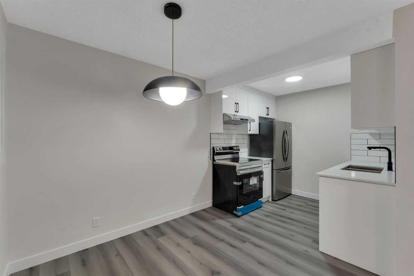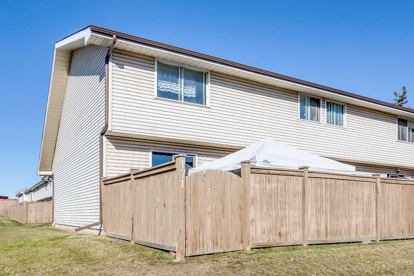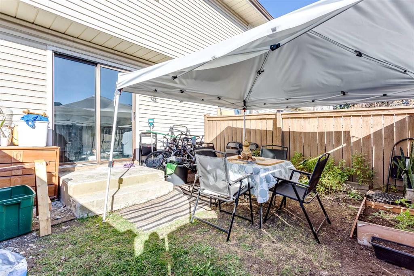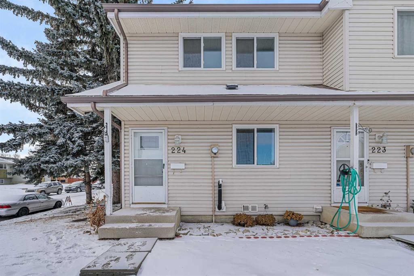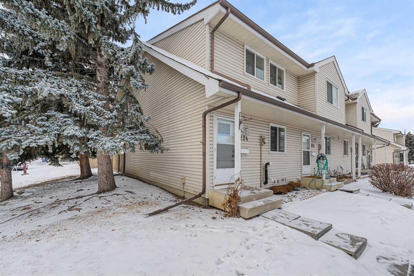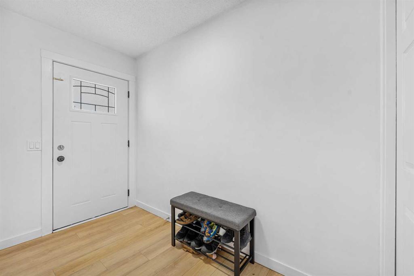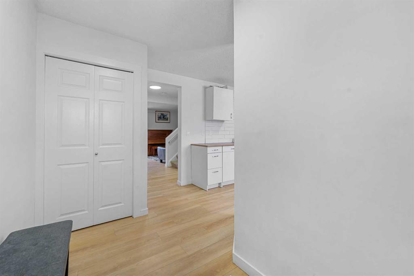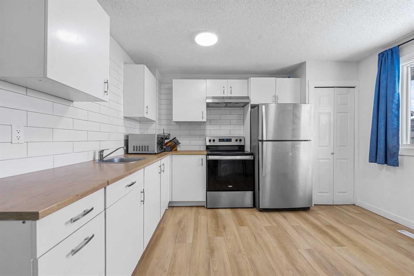15, 3200 60 Street NE
Calgary T1Y 4K8
MLS® Number: A2212595
$ 313,000
3
BEDROOMS
1 + 1
BATHROOMS
1,079
SQUARE FEET
1978
YEAR BUILT
Opportunity Knocks in Pineridge! This 3-bedroom townhouse is full of potential and perfect for first-time buyers looking to build equity, savvy investors, or flippers ready to add value. Located in a quiet, well-established complex, this home already features a functional layout, wood-burning fireplace, stainless steel appliances, hardwood flooring on the main level, and Smart lighting switches for added convenience. While some updates are needed, comparable renovated units in the complex are selling for $70,000–$80,000 more, making this a smart buy for anyone looking to personalize or profit. The finished basement adds extra space for a gym, rec room, or home office, and the private fenced front porch is a cozy spot to relax or entertain. Walkable to parks, schools, shopping, and the Village Square Leisure Centre, this property blends location, lifestyle, and potential—don’t miss your chance to transform this into a dream home or high-return investment!
| COMMUNITY | Pineridge |
| PROPERTY TYPE | Row/Townhouse |
| BUILDING TYPE | Five Plus |
| STYLE | 2 Storey |
| YEAR BUILT | 1978 |
| SQUARE FOOTAGE | 1,079 |
| BEDROOMS | 3 |
| BATHROOMS | 2.00 |
| BASEMENT | Finished, Full |
| AMENITIES | |
| APPLIANCES | Dishwasher, Electric Range, Microwave, Washer/Dryer Stacked |
| COOLING | None |
| FIREPLACE | Living Room, Wood Burning |
| FLOORING | Ceramic Tile, Hardwood, Vinyl Plank |
| HEATING | Forced Air |
| LAUNDRY | In Basement, In Unit |
| LOT FEATURES | Private |
| PARKING | Stall |
| RESTRICTIONS | Pet Restrictions or Board approval Required, Short Term Rentals Not Allowed |
| ROOF | Asphalt Shingle |
| TITLE | Fee Simple |
| BROKER | MaxWell Capital Realty |
| ROOMS | DIMENSIONS (m) | LEVEL |
|---|---|---|
| Den | 32`10" x 53`7" | Basement |
| Game Room | 49`0" x 37`9" | Basement |
| Furnace/Utility Room | 23`9" x 39`1" | Basement |
| 2pc Bathroom | 24`10" x 16`5" | Main |
| Dining Room | 24`1" x 19`2" | Main |
| Foyer | 24`7" x 31`5" | Main |
| Kitchen | 38`0" x 24`1" | Main |
| Living Room | 36`8" x 46`0" | Main |
| 4pc Bathroom | 24`7" x 16`2" | Second |
| Bedroom | 38`3" x 26`6" | Second |
| Bedroom | 38`3" x 28`5" | Second |
| Bedroom - Primary | 36`8" x 50`4" | Second |


































