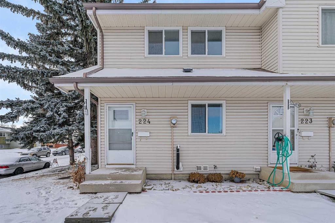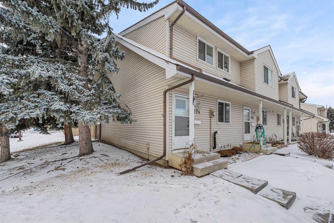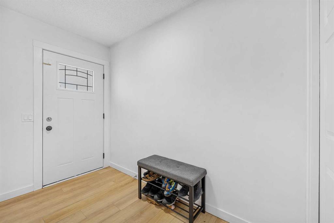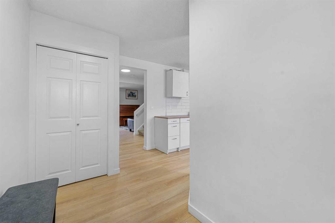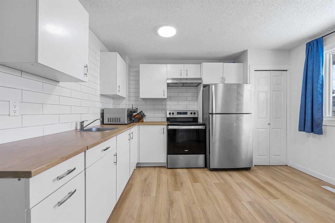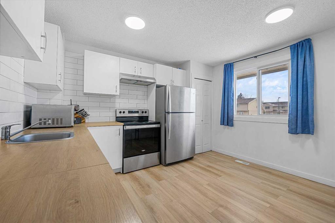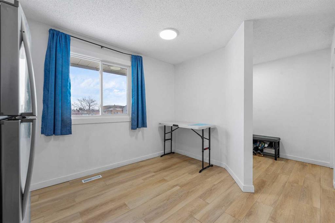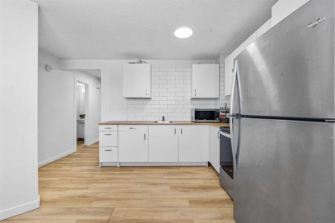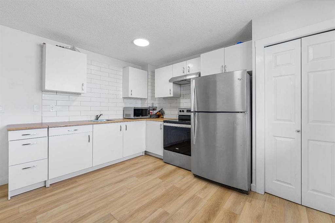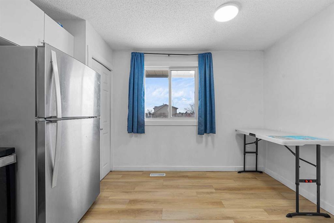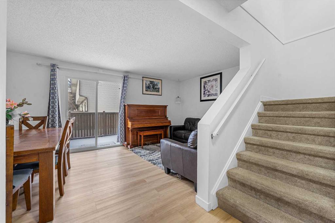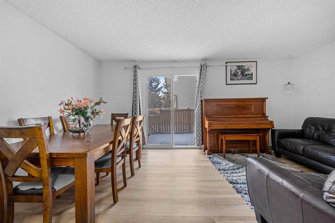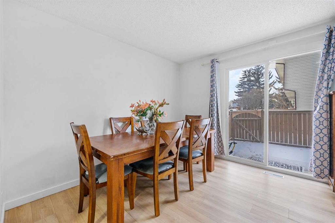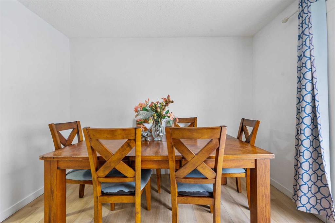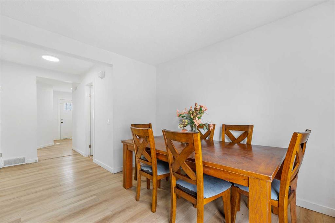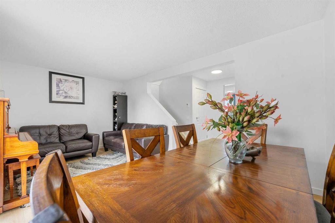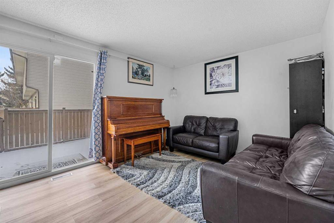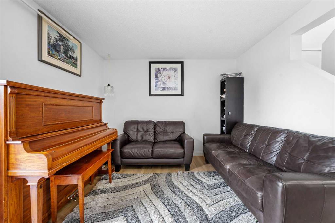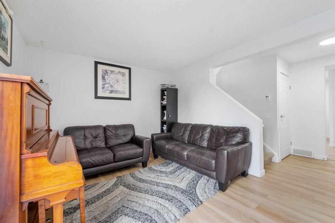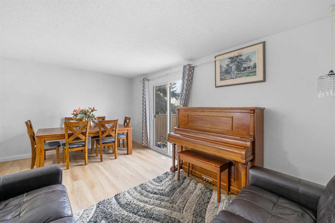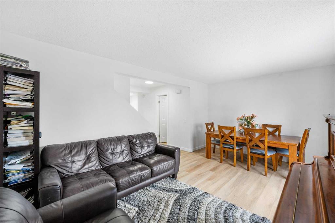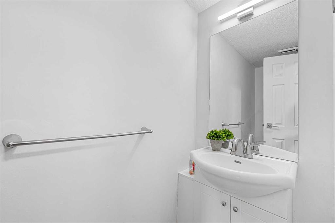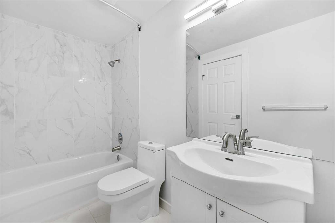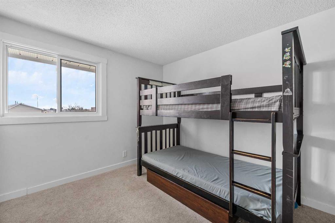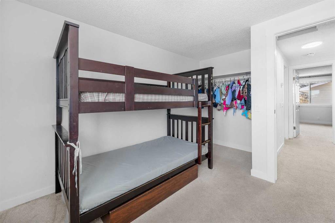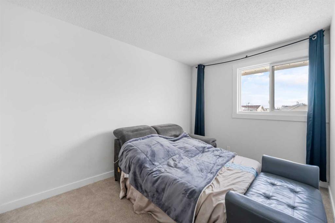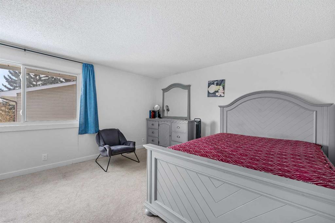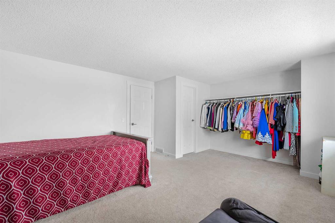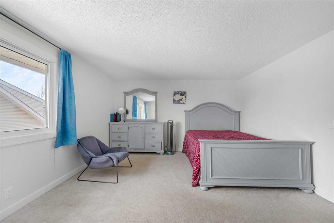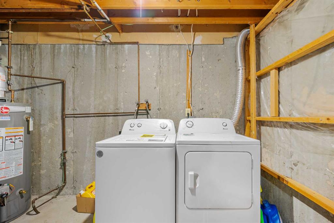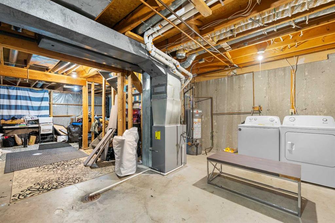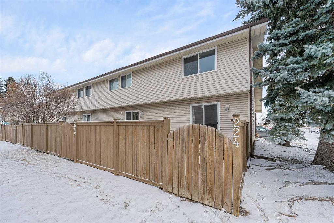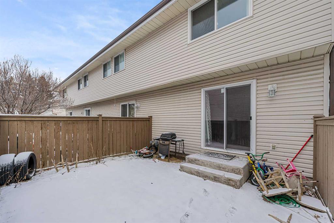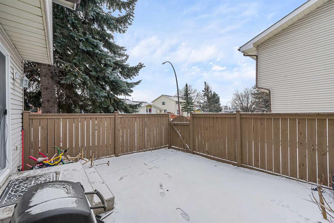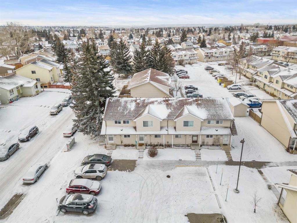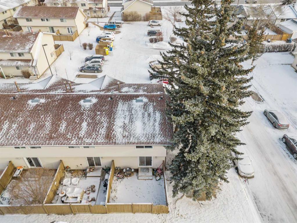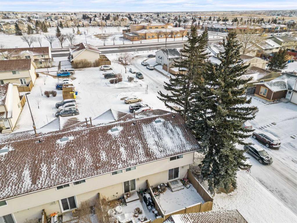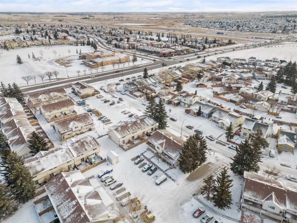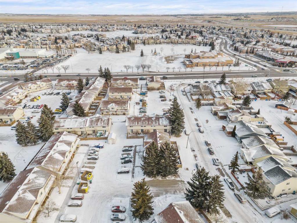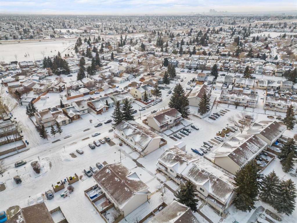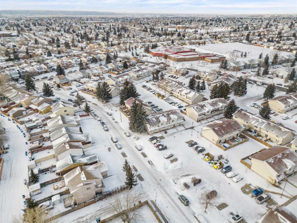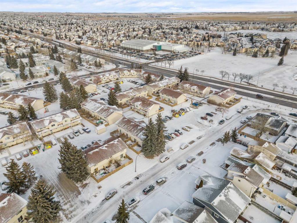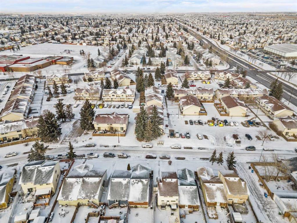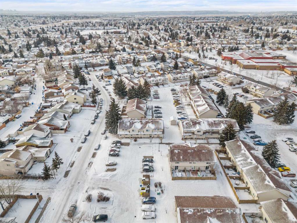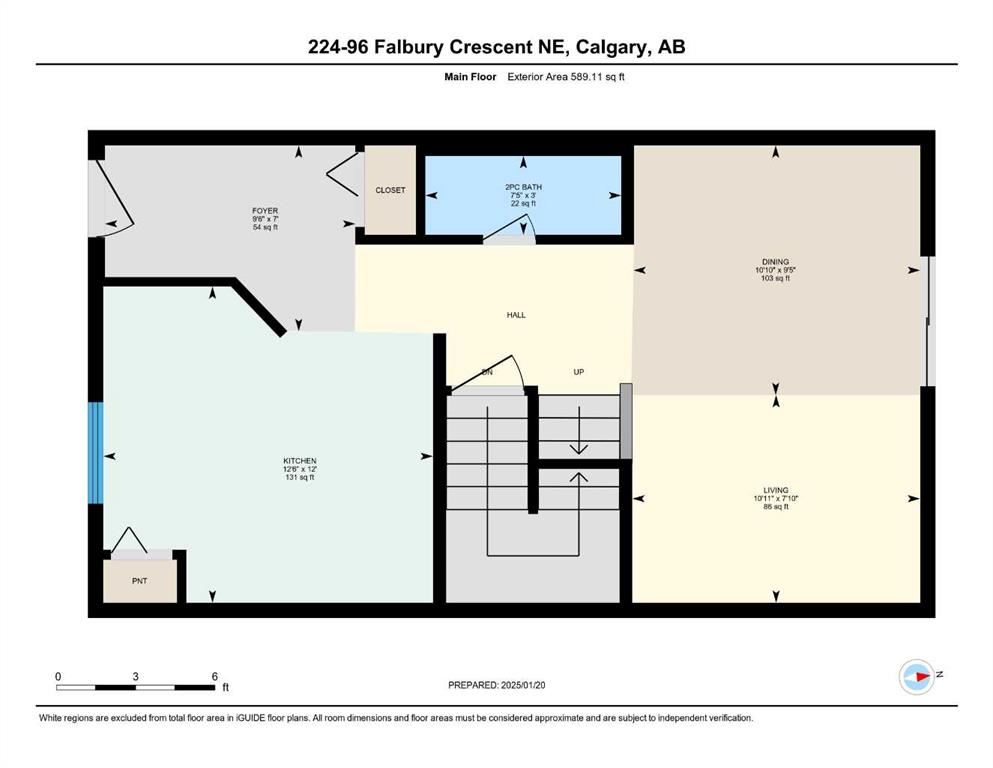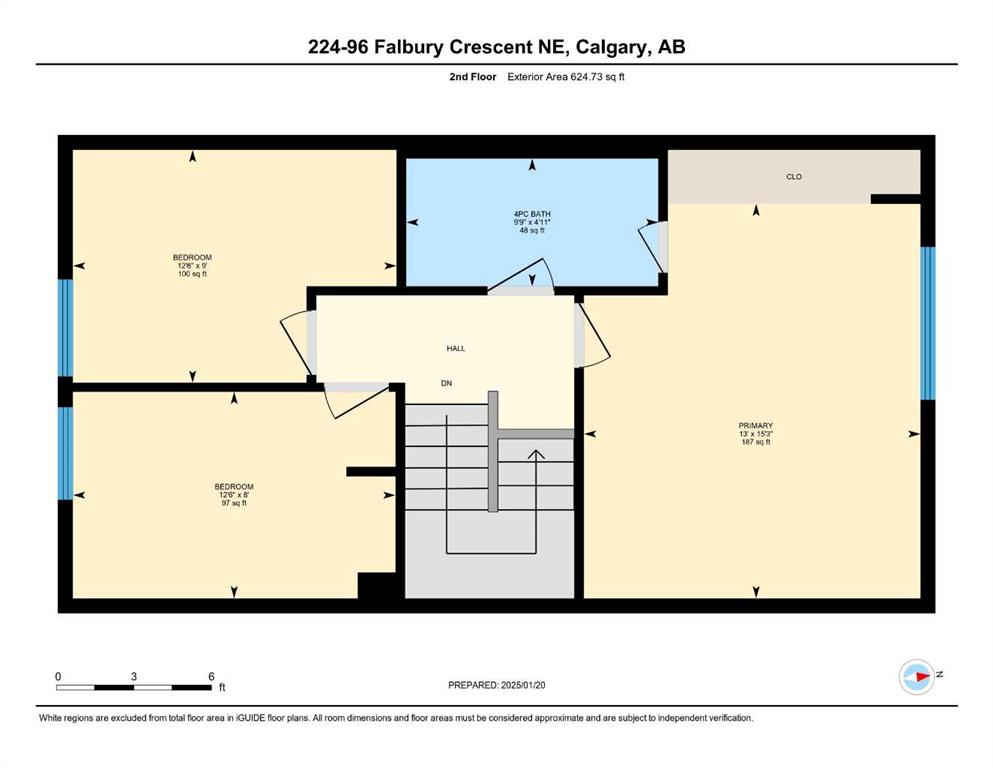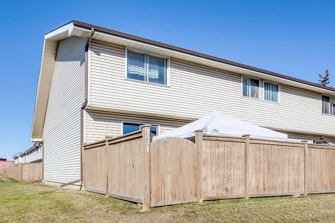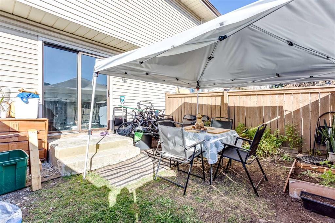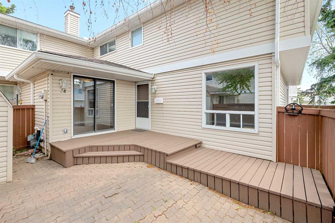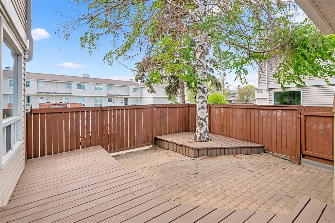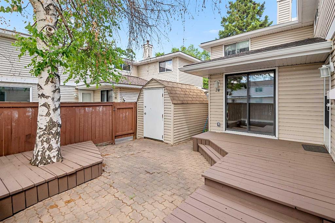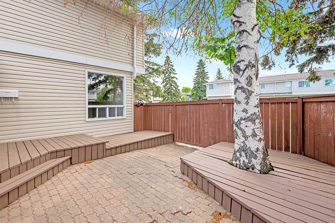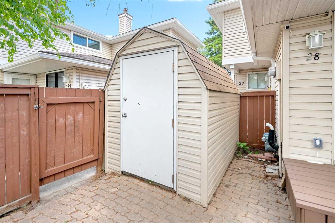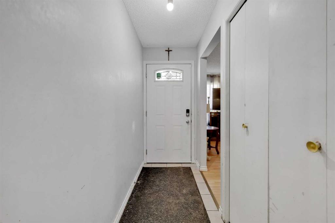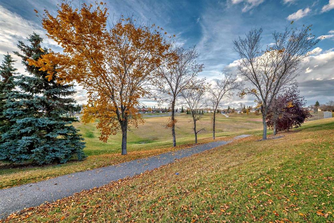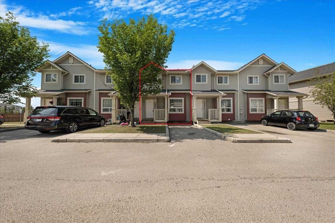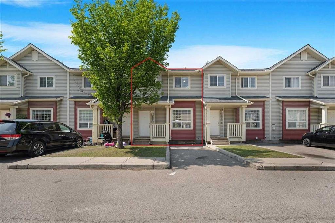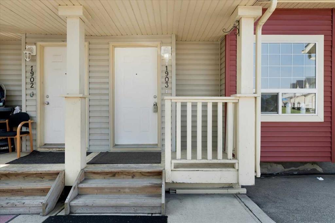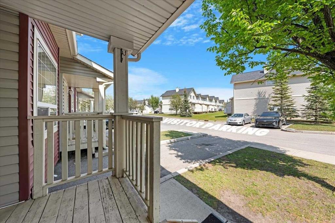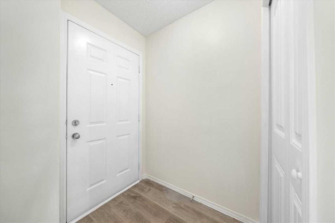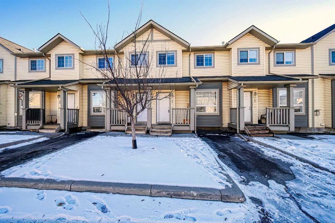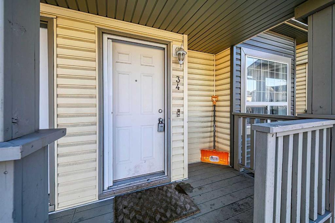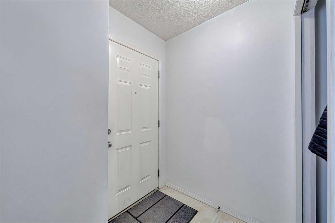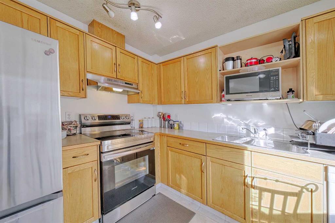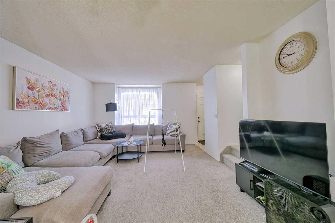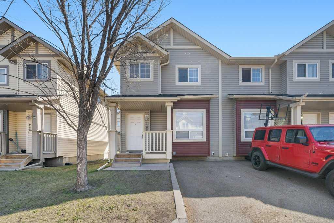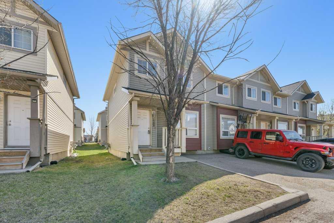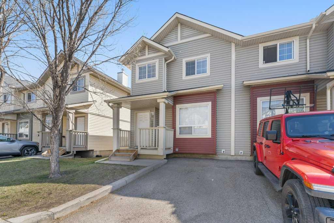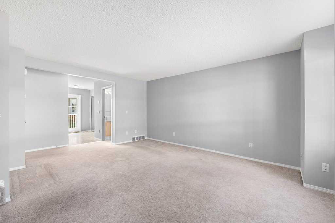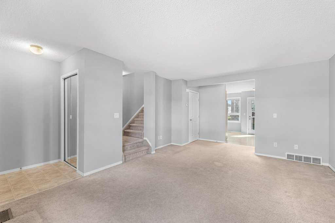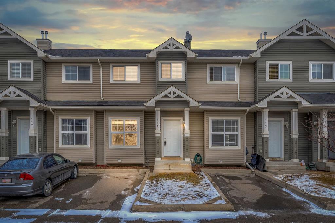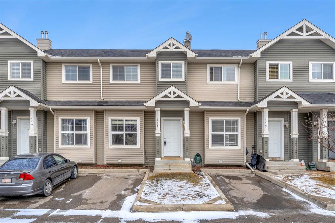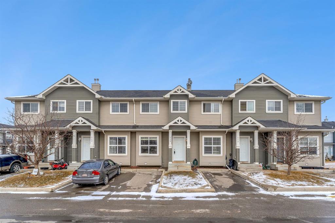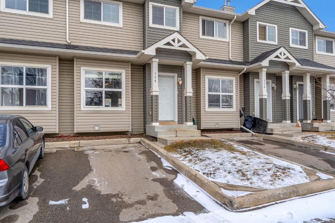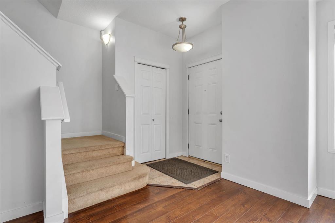224, 36 Falbury Crescent NE
Calgary T3J 1L7
MLS® Number: A2215031
$ 315,000
3
BEDROOMS
1 + 1
BATHROOMS
1980
YEAR BUILT
Welcome to your new and updated corner unit townhome in Falconridge. There is no time like the present to start your home ownership journey and start building equity, appreciation and long-term wealth. You'll have quick access to Mcknight Blvd. and Stoney trail for your commuting needs. All the shopping you'll ever need is very close by from multiple outlets in. Falconridge plaza to Costco in East Hills a few minutes south on Stoney Trail. The main floor features a good-sized kitchen with stainless steel appliances, a dining and living room, and, of course, a half bath. Upstairs, you'll find a massive primary bedroom with access directly to the bathroom and two more bedrooms that also have access to the same bathroom. The basement is waiting for your finishing touches, and there is potential to add another bedroom and bathroom or simply a large living area with another bathroom. This home is move-in ready with a newer furnace, hot water tank and windows. With most of the exterior maintenance being taken care of through the affordable condo fees of $394 everyday living will be a breeze. Please contact your favourite Realtor for your exclusive tour and don't forget to check out the virtual tours and video of this place.
| COMMUNITY | Falconridge |
| PROPERTY TYPE | Row/Townhouse |
| BUILDING TYPE | Five Plus |
| STYLE | 2 Storey |
| YEAR BUILT | 1980 |
| SQUARE FOOTAGE | 1,214 |
| BEDROOMS | 3 |
| BATHROOMS | 2.00 |
| BASEMENT | Full, Unfinished |
| AMENITIES | |
| APPLIANCES | Refrigerator, Stove(s), Washer/Dryer, Window Coverings |
| COOLING | None |
| FIREPLACE | N/A |
| FLOORING | Carpet, Vinyl |
| HEATING | Forced Air, Natural Gas |
| LAUNDRY | In Unit |
| LOT FEATURES | Backs on to Park/Green Space, No Neighbours Behind |
| PARKING | Stall |
| RESTRICTIONS | Board Approval |
| ROOF | Asphalt Shingle |
| TITLE | Fee Simple |
| BROKER | CIR Realty |
| ROOMS | DIMENSIONS (m) | LEVEL |
|---|---|---|
| 2pc Bathroom | 3`0" x 7`5" | Main |
| 4pc Bathroom | 4`11" x 9`9" | Second |
| Bedroom | 8`0" x 12`6" | Second |
| Bedroom | 9`0" x 12`6" | Second |
| Bedroom - Primary | 15`3" x 13`0" | Second |

