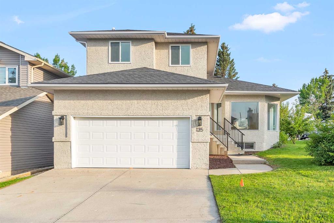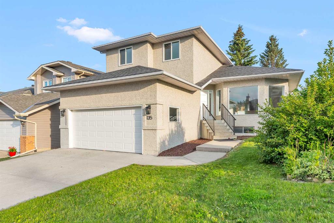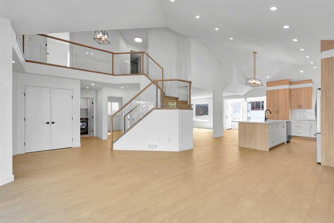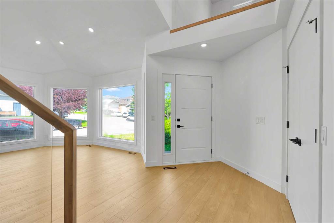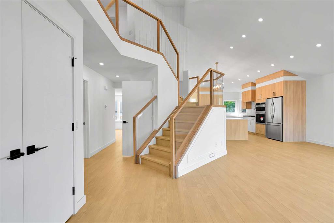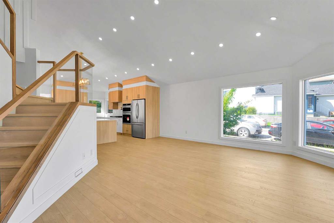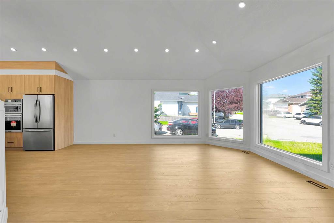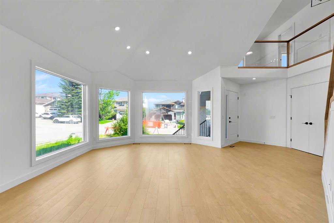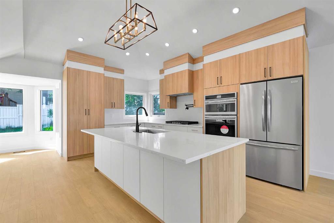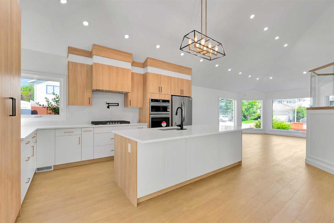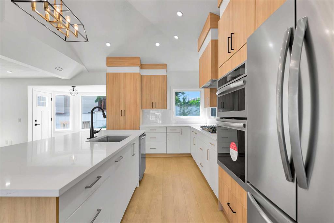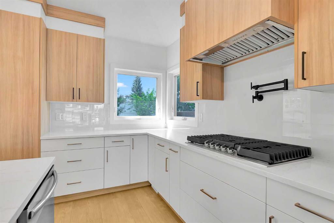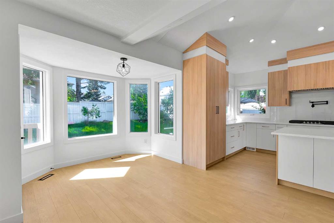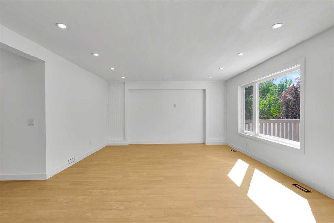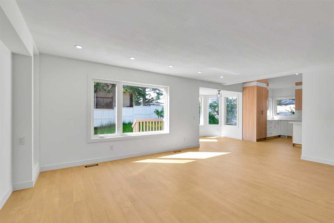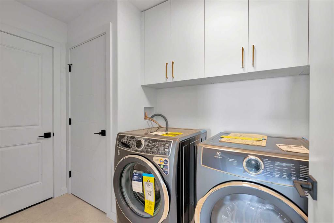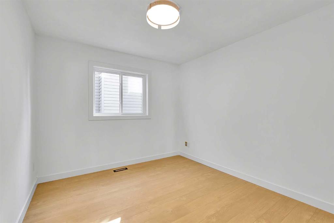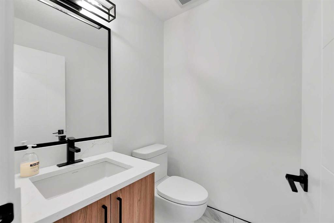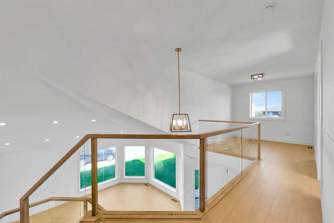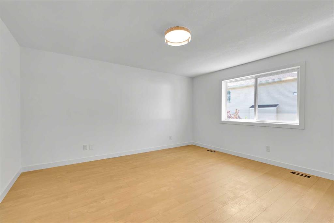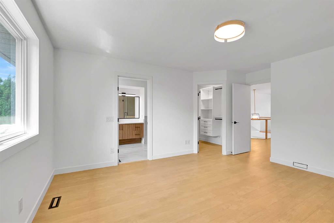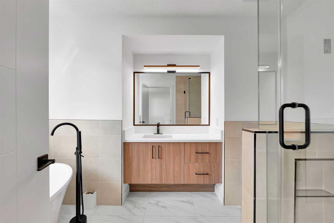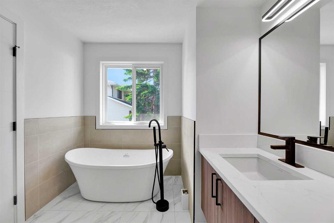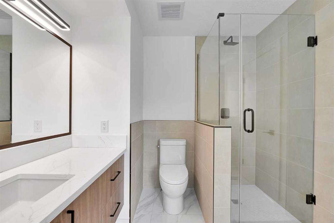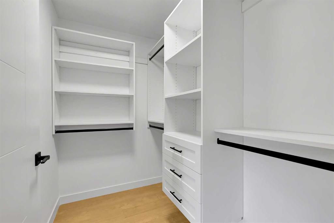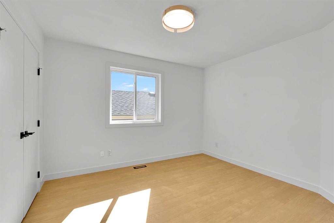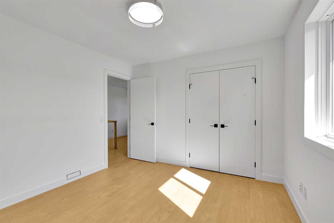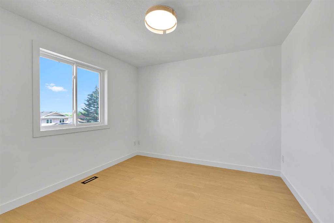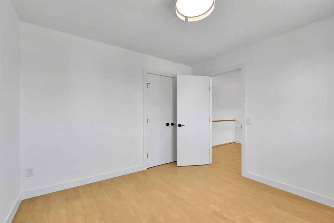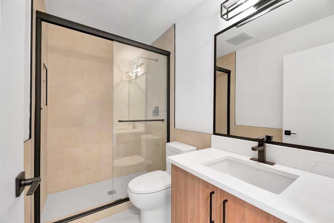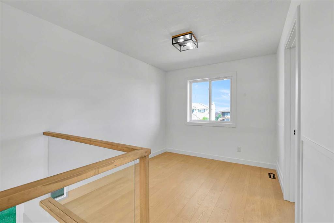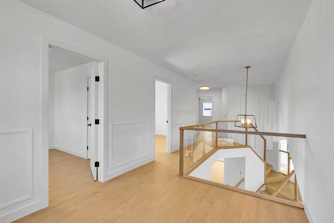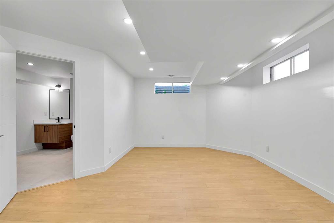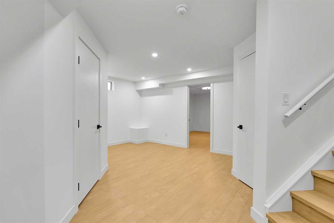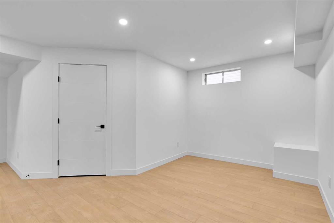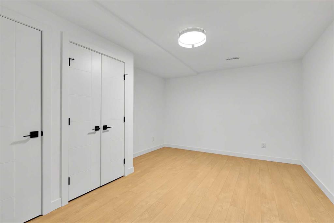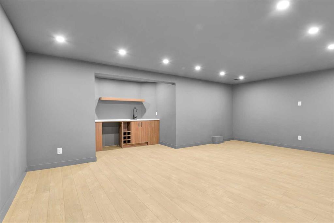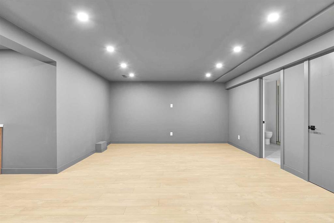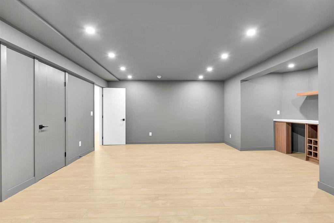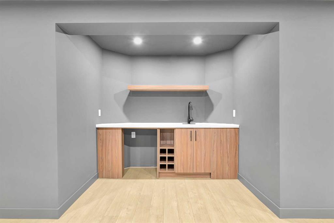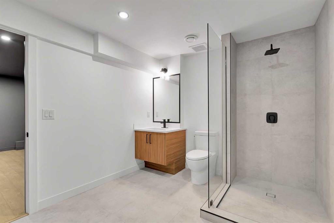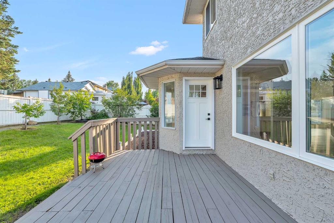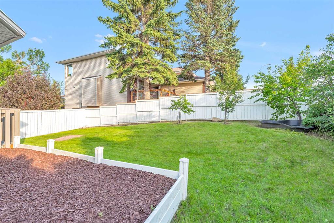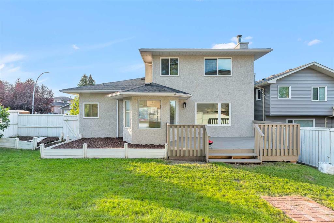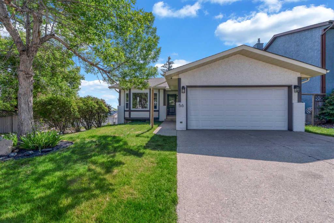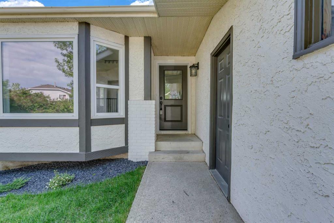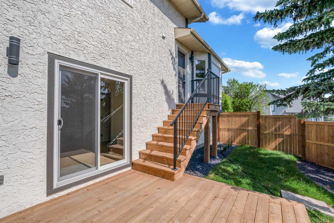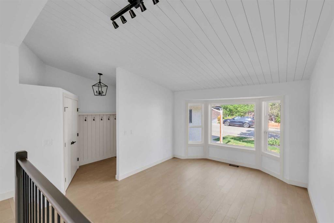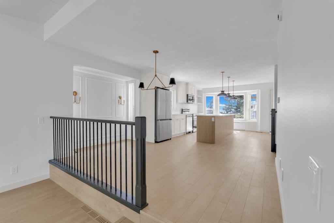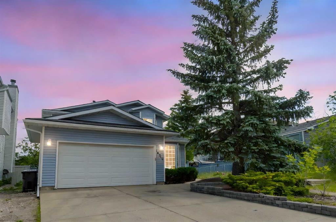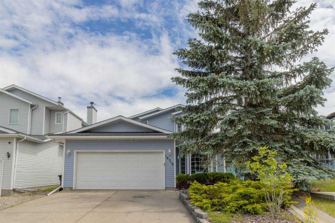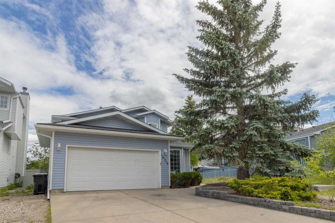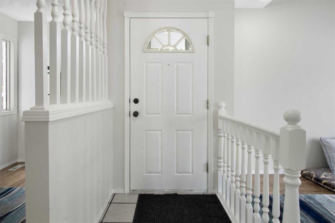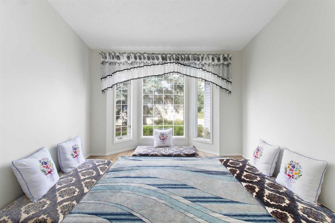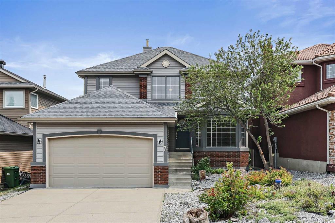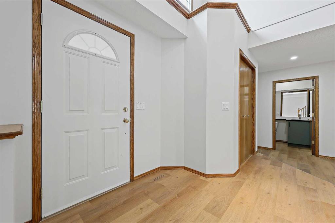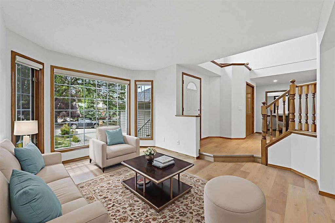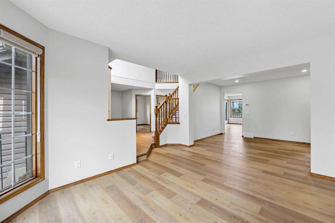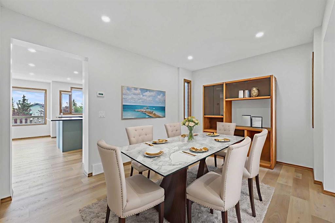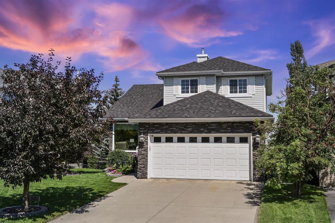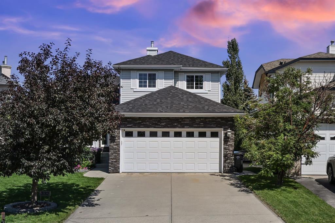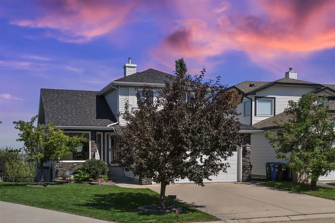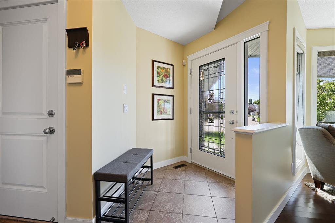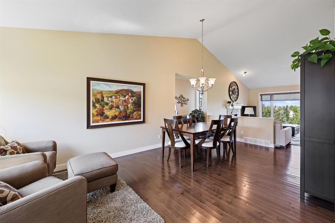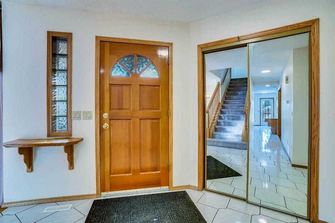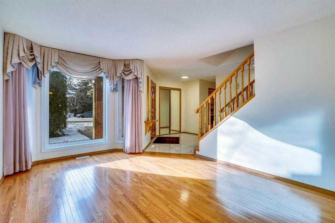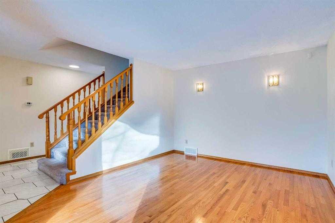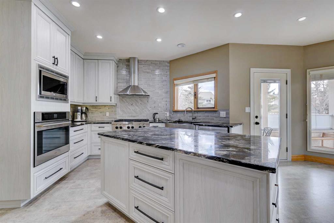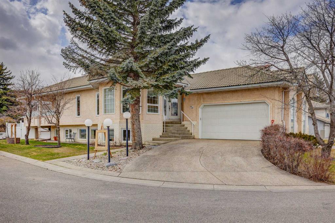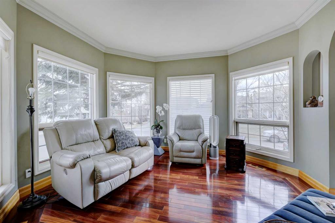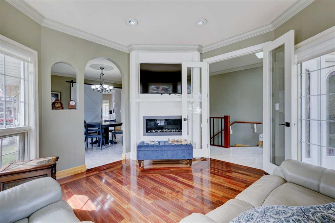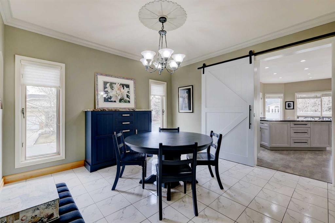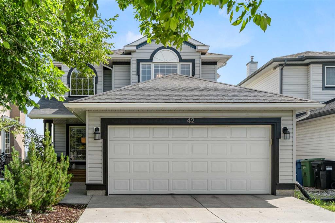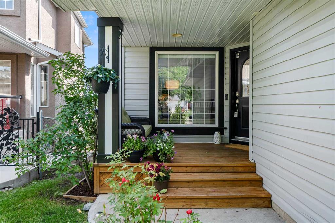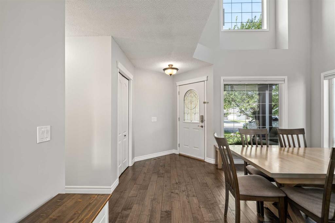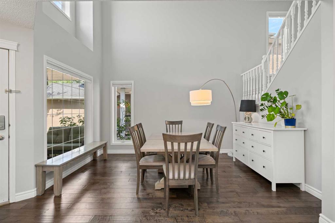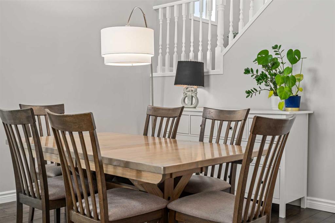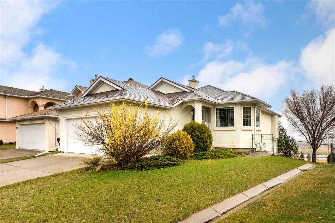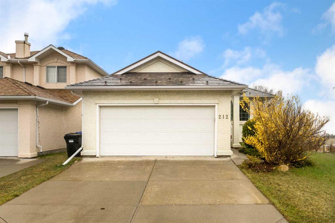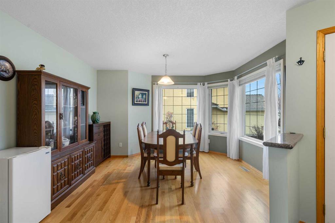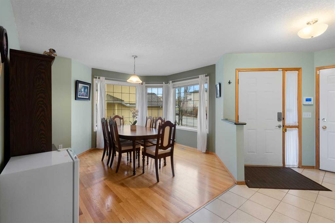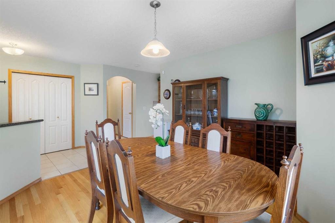135 Sandringham Road NW
Calgary T3K 3Y5
MLS® Number: A2242775
$ 888,000
3
BEDROOMS
3 + 1
BATHROOMS
2,336
SQUARE FEET
1992
YEAR BUILT
***OPEN HOUSE: SUNDAY, August 10th. 2:00-4:00 PM*** Welcome to the largest fully renovated home currently available in Sandstone Valley, offering over 3,440 sq ft of stylish living space including 2,336 sq ft above grade and a fully finished 1,106 sq ft basement. Situated on a south-facing corner lot, this 4-bedroom, 3.5-bathroom home has been thoughtfully redesigned with VAULTED CEILINGS, SLEEK GLASS RAILINGS, and 11 OVERSIZED WINDOWS that flood the main floor with natural light. The showpiece kitchen features a 9-foot island, bold white and gold QUARTZ countertops, built-in Frigidaire Gallery appliances, and a GAS COOKTOP with POT FILLER—perfect for entertaining. You’ll also enjoy LUXURY VINYL PLANK flooring throughout, custom cabinetry in every bedroom, spa-like bathrooms, and a fully developed basement complete with a theatre room, custom bar, full bathroom, and a beautifully finished laundry space with new Electrolux washer and dryer. Major upgrades include PEX plumbing (no Poly-B), newer furnace, and humidifier. Located within walking distance to Simons Valley School and Monsignor Neville Anderson School, and just minutes to downtown, the airport, parks, shopping, and transit—this is a rare opportunity to own a turnkey home in one of NW Calgary’s most family friendly communities.
| COMMUNITY | Sandstone Valley |
| PROPERTY TYPE | Detached |
| BUILDING TYPE | House |
| STYLE | 2 Storey |
| YEAR BUILT | 1992 |
| SQUARE FOOTAGE | 2,336 |
| BEDROOMS | 3 |
| BATHROOMS | 4.00 |
| BASEMENT | Finished, Full |
| AMENITIES | |
| APPLIANCES | Built-In Oven, Dishwasher, Gas Cooktop, Range Hood, Refrigerator, Washer/Dryer |
| COOLING | None |
| FIREPLACE | N/A |
| FLOORING | Ceramic Tile, Vinyl Plank |
| HEATING | Forced Air, Natural Gas |
| LAUNDRY | Laundry Room, Main Level |
| LOT FEATURES | Corner Lot |
| PARKING | Double Garage Attached |
| RESTRICTIONS | Utility Right Of Way |
| ROOF | Asphalt Shingle |
| TITLE | Fee Simple |
| BROKER | 2% Realty |
| ROOMS | DIMENSIONS (m) | LEVEL |
|---|---|---|
| Family Room | 11`2" x 16`0" | Basement |
| Media Room | 21`10" x 14`4" | Basement |
| Den | 14`4" x 9`5" | Basement |
| 3pc Bathroom | 10`4" x 8`11" | Basement |
| Game Room | 8`7" x 7`9" | Basement |
| Living Room | 17`1" x 14`9" | Main |
| Kitchen | 15`4" x 11`4" | Main |
| Dining Room | 9`0" x 8`10" | Main |
| Family Room | 15`2" x 14`11" | Main |
| 2pc Bathroom | 4`11" x 0`0" | Main |
| Office | 10`5" x 9`8" | Main |
| Laundry | 6`0" x 5`4" | Main |
| Bedroom - Primary | 14`11" x 13`8" | Second |
| 4pc Ensuite bath | 11`0" x 7`10" | Second |
| Walk-In Closet | 7`11" x 7`10" | Second |
| Bedroom | 10`7" x 10`7" | Second |
| Bedroom | 11`10" x 10`7" | Second |
| 3pc Bathroom | 8`2" x 4`11" | Second |
| Bonus Room | 9`10" x 9`0" | Second |

