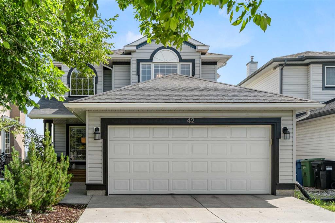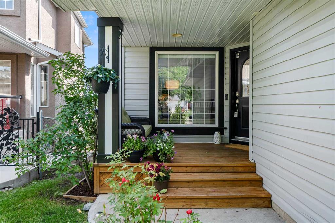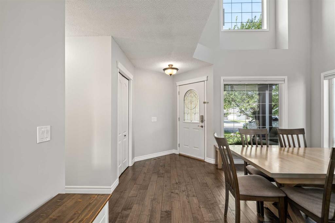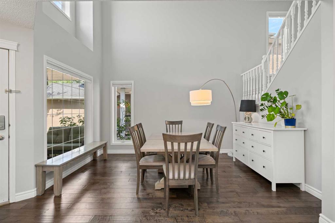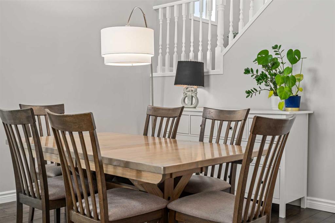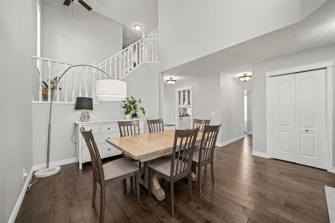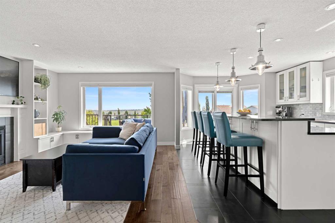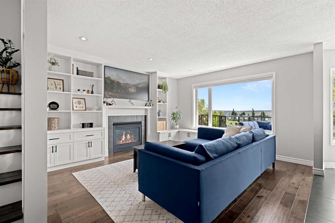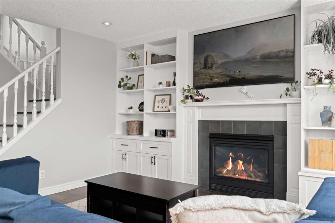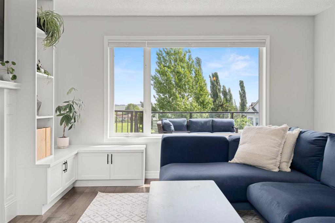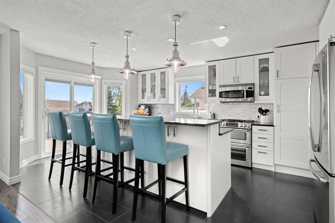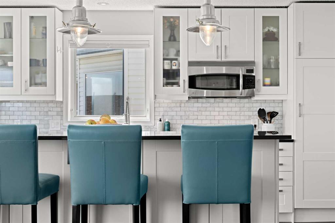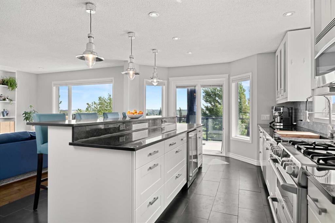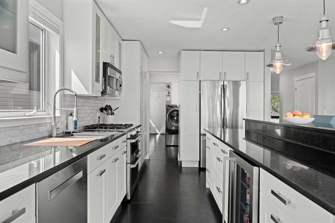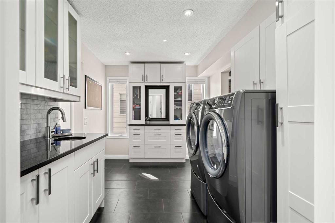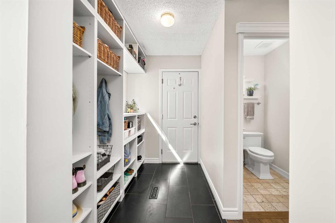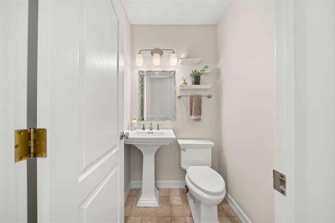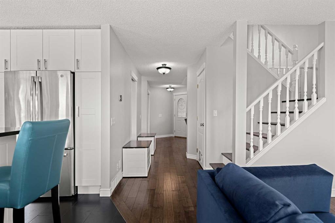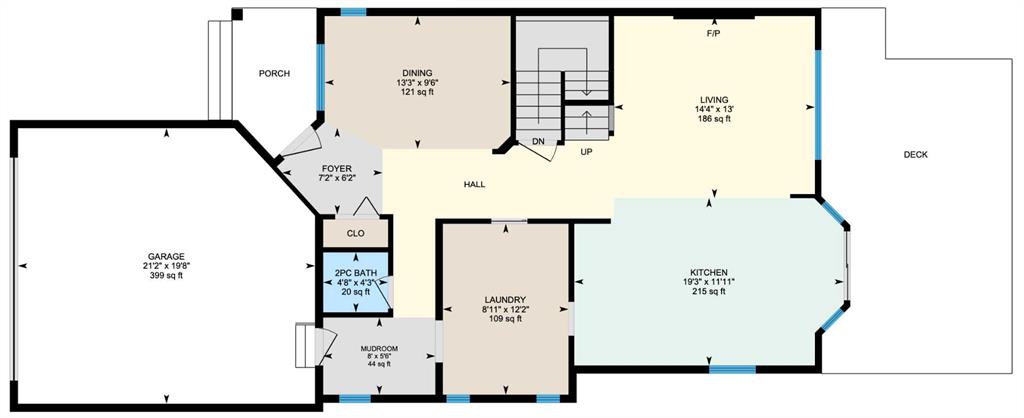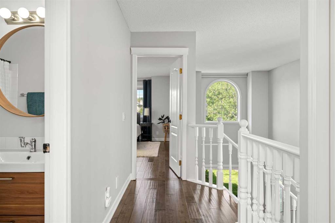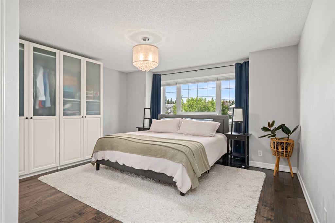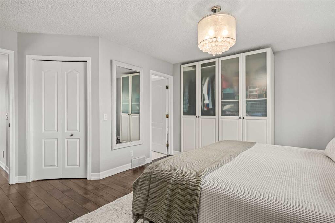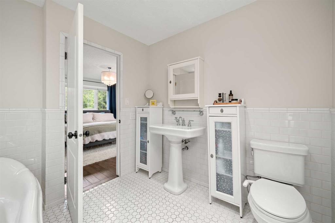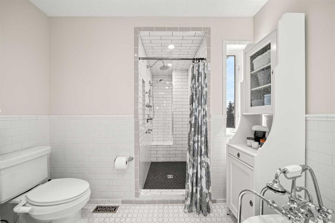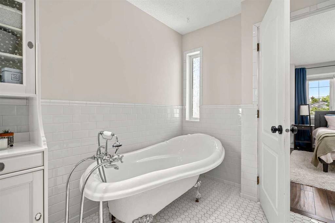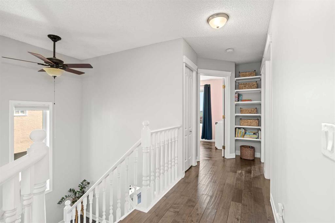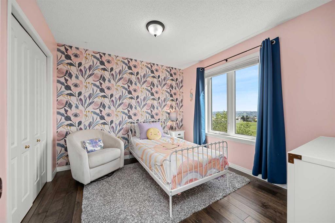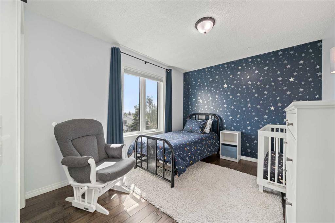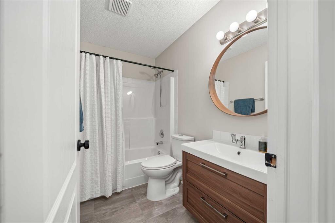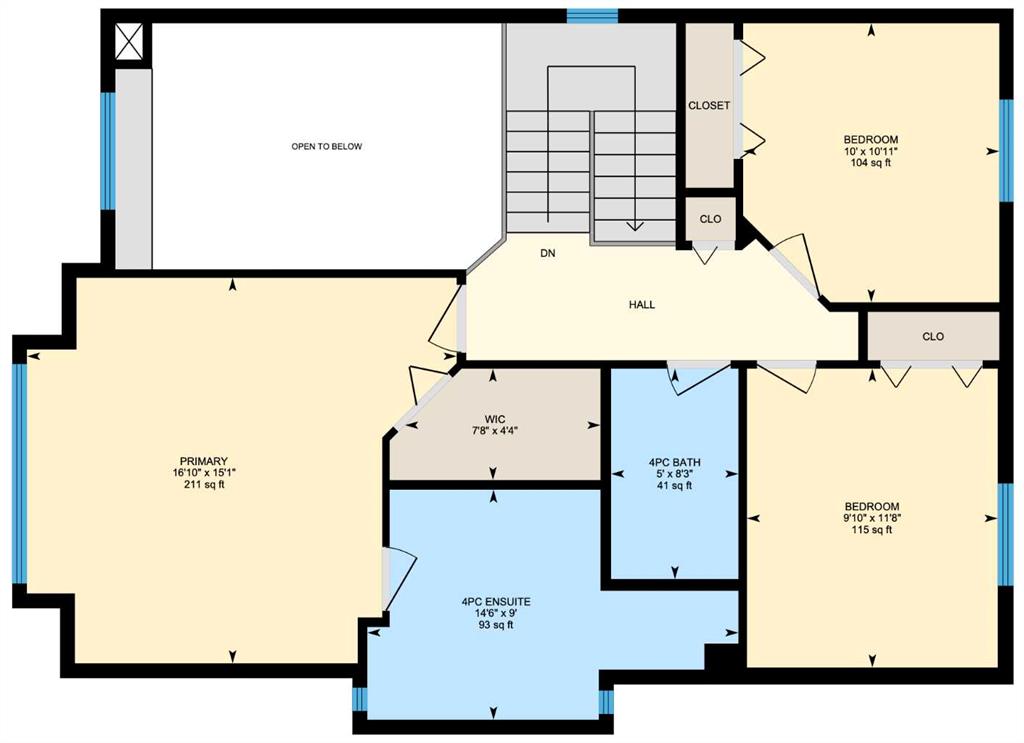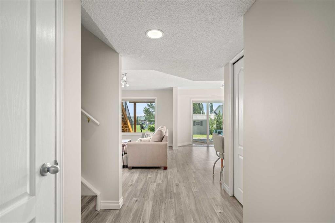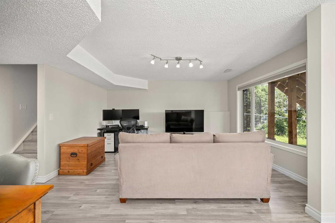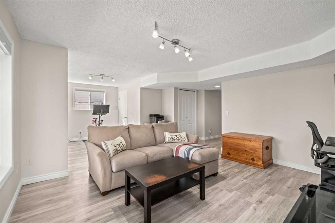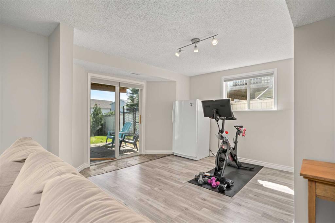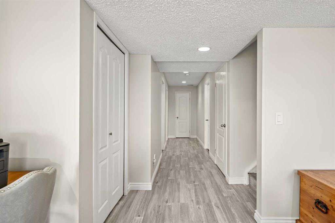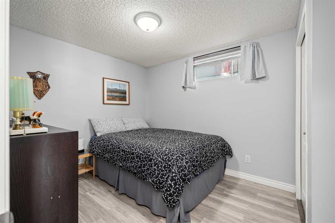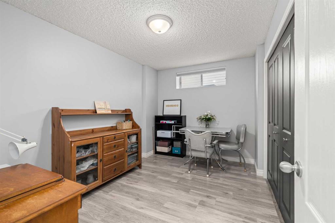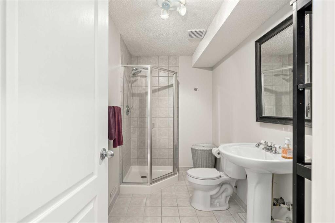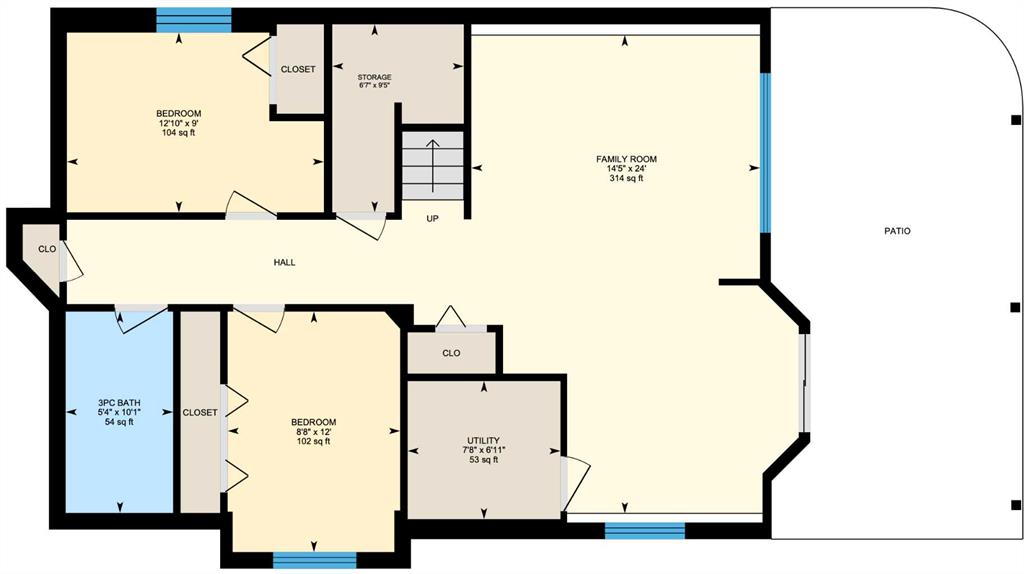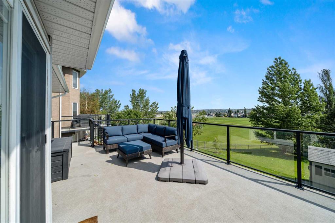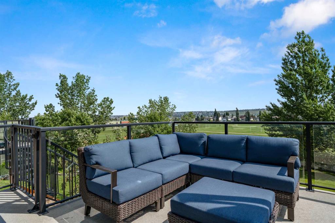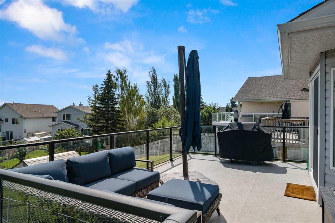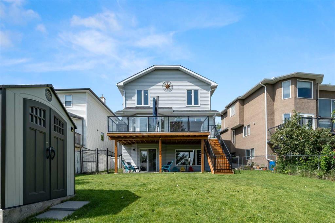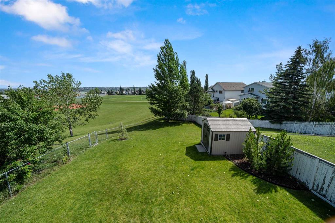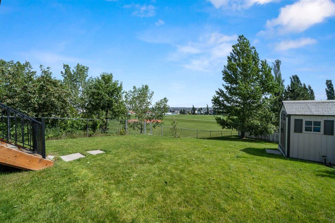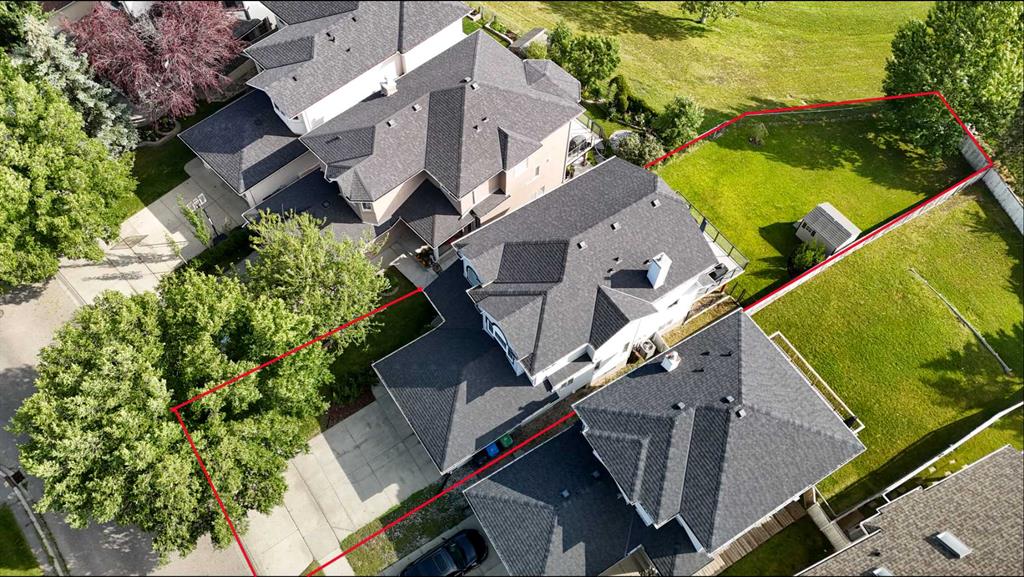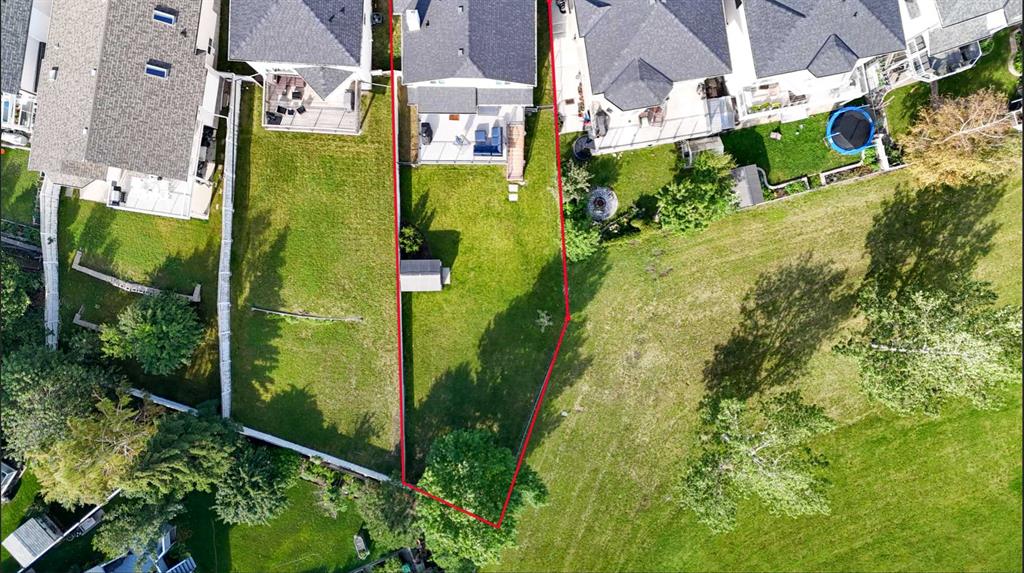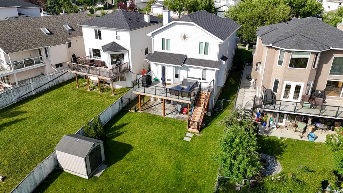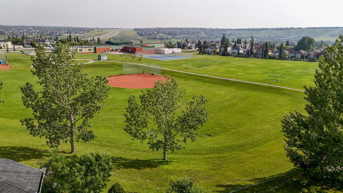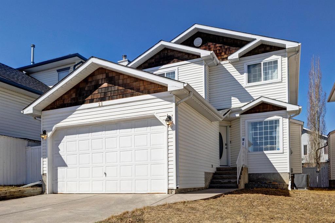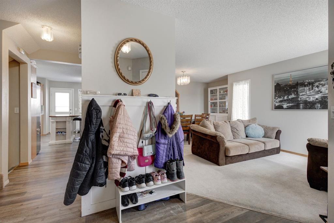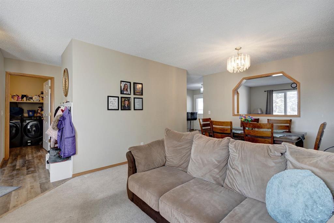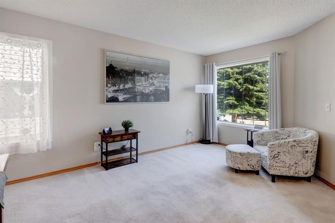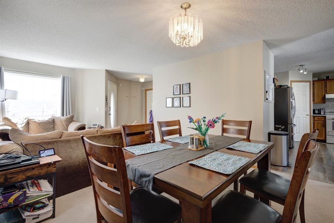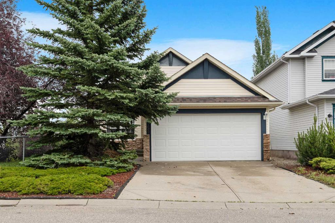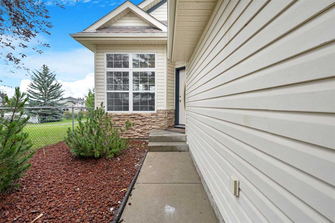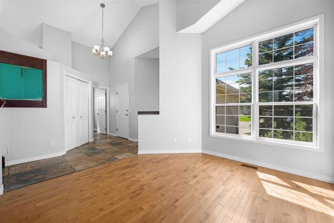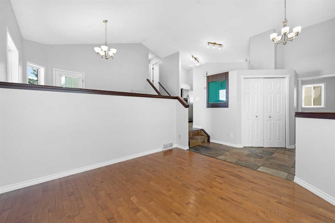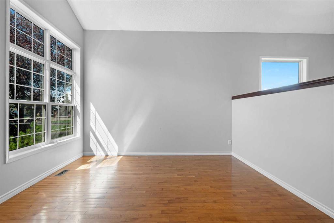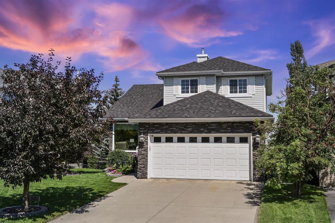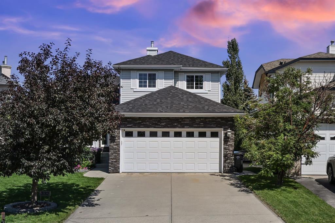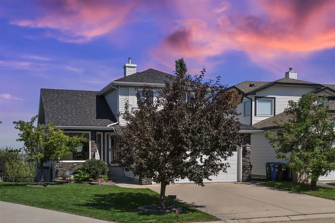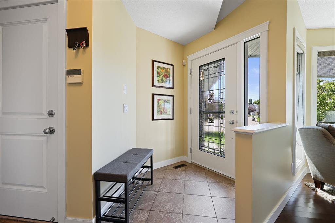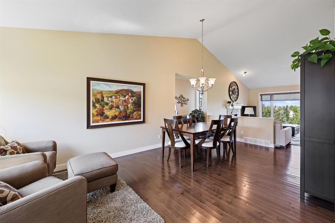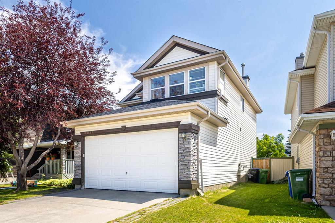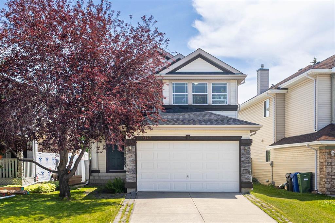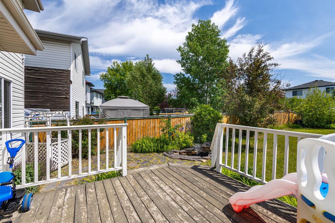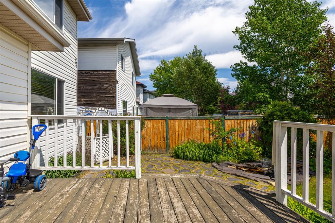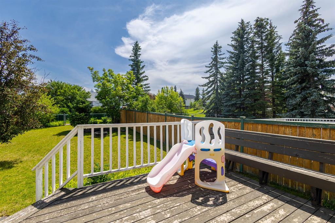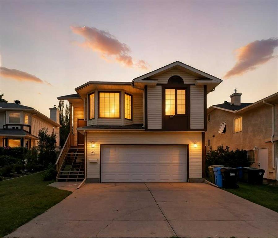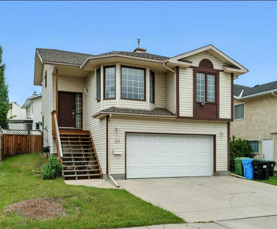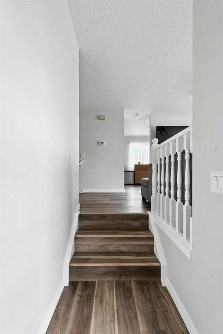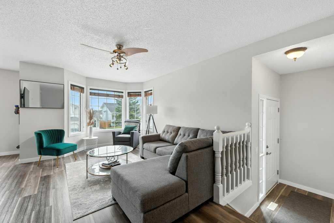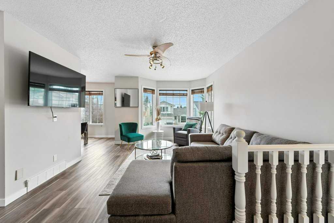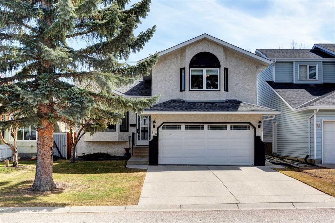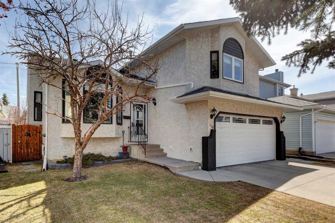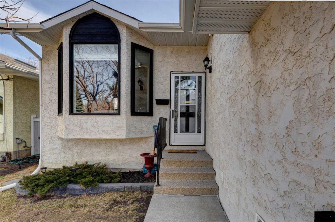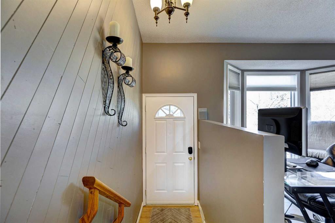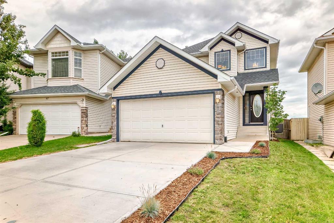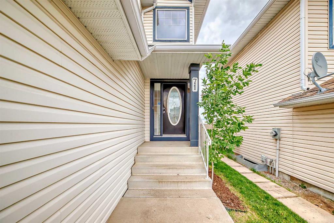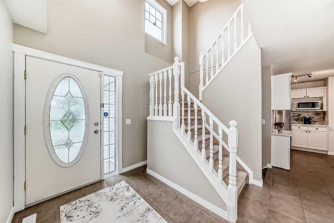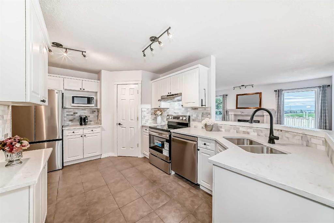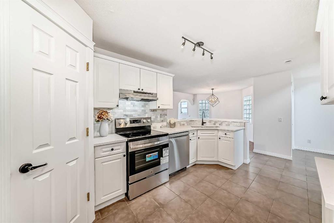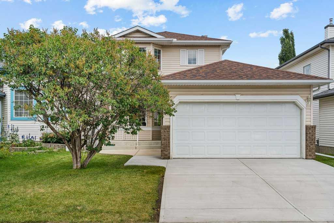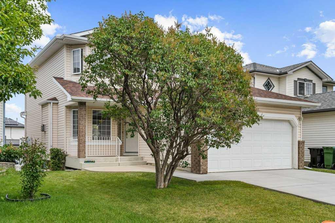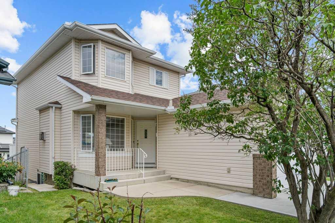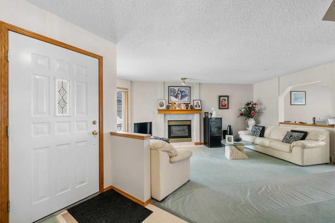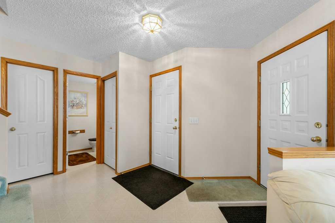42 Hidden Ranch Boulevard NW
Calgary T3A 5N5
MLS® Number: A2240196
$ 799,000
5
BEDROOMS
3 + 1
BATHROOMS
1,888
SQUARE FEET
1996
YEAR BUILT
Welcome to your dream home! This stunning 2,873 sq ft, fully renovated gem offers unmatched style & space in a prime location. Step into a bright open-concept main floor w/ gleaming engineered hardwood, no carpet, & vaulted ceilings in the flex room, perfect for family gatherings or entertaining. The chef-inspired kitchen boasts tons of storage, modern upgrades, & a sunny vibe, flowing seamlessly into the living area w/ custom built-ins. Relax in the luxurious master suite, featuring a spa-like ensuite w/ a classic clawfoot tub. Spacious bedrooms & a smartly designed laundry/mudroom w/ clever storage solutions make daily life a breeze. The finished walk-out basement, w/ an extra bedroom, full bath, & large rec room, is ideal for guests, in-law suites, or rental income. Backing onto a school field w/ an oversized lot, enjoy privacy, space, & endless outdoor possibilities—no rear neighbors! Freshly painted w/ extra pot lights, this move-in-ready home is low-maintenance & high-style. Perfect for growing families, multigenerational households, professionals, investors, or retirees seeking a serene retreat. Priced at $822,888, this rare find in a high-demand location won’t last! Book your showing today & submit your offer—this turnkey beauty is worth every penny & more!
| COMMUNITY | Hidden Valley |
| PROPERTY TYPE | Detached |
| BUILDING TYPE | House |
| STYLE | 2 Storey |
| YEAR BUILT | 1996 |
| SQUARE FOOTAGE | 1,888 |
| BEDROOMS | 5 |
| BATHROOMS | 4.00 |
| BASEMENT | Finished, Full, Walk-Out To Grade |
| AMENITIES | |
| APPLIANCES | Bar Fridge, Dishwasher, Dryer, Garage Control(s), Gas Stove, Refrigerator, Washer, Window Coverings |
| COOLING | Central Air |
| FIREPLACE | Family Room, Gas, Mantle, Tile |
| FLOORING | Ceramic Tile, Hardwood |
| HEATING | Fireplace(s), Forced Air, Natural Gas |
| LAUNDRY | Main Level |
| LOT FEATURES | Back Yard, Backs on to Park/Green Space, Few Trees, Front Yard, Gentle Sloping, Irregular Lot, Landscaped, Low Maintenance Landscape, Street Lighting |
| PARKING | Concrete Driveway, Double Garage Attached, Garage Door Opener, Garage Faces Front |
| RESTRICTIONS | None Known |
| ROOF | Asphalt Shingle |
| TITLE | Fee Simple |
| BROKER | RE/MAX Realty Professionals |
| ROOMS | DIMENSIONS (m) | LEVEL |
|---|---|---|
| Family Room | 24`0" x 14`5" | Basement |
| Bedroom | 12`0" x 8`8" | Basement |
| Bedroom | 12`10" x 9`0" | Basement |
| 3pc Bathroom | 10`1" x 5`4" | Basement |
| Furnace/Utility Room | 7`8" x 6`11" | Basement |
| Storage | 9`5" x 6`7" | Basement |
| Living Room | 14`4" x 13`0" | Main |
| Kitchen | 19`3" x 11`11" | Main |
| Dining Room | 13`3" x 9`6" | Main |
| Laundry | 12`2" x 8`11" | Main |
| 2pc Bathroom | 4`8" x 4`3" | Main |
| Foyer | 7`2" x 6`2" | Main |
| Mud Room | 8`0" x 5`6" | Main |
| Bedroom - Primary | 16`10" x 15`1" | Upper |
| Walk-In Closet | 7`8" x 4`4" | Upper |
| 4pc Ensuite bath | 14`6" x 9`0" | Upper |
| Bedroom | 11`8" x 9`10" | Upper |
| Bedroom | 10`11" x 10`0" | Upper |
| 4pc Bathroom | 8`3" x 5`0" | Upper |

