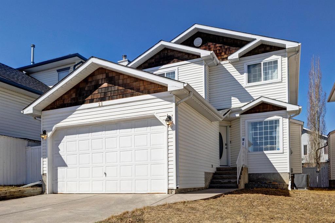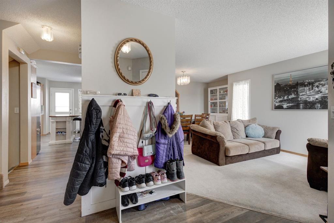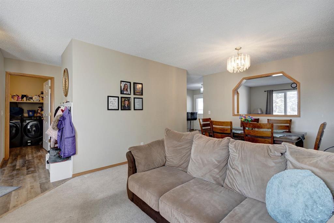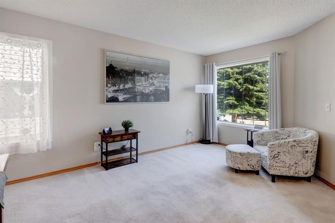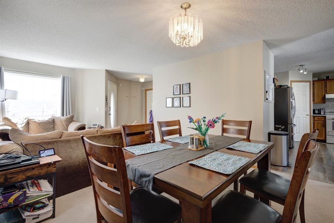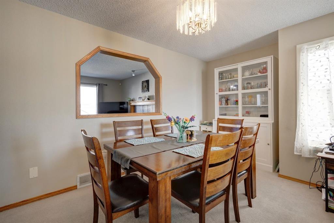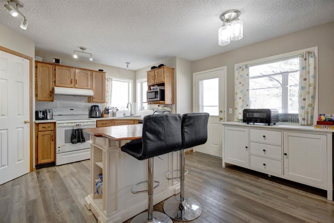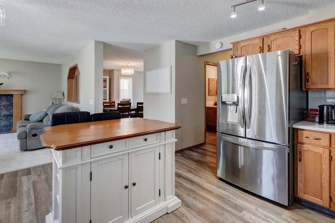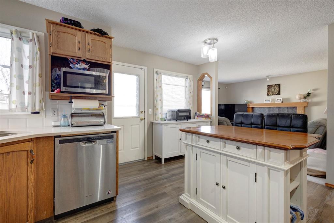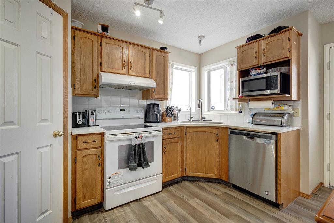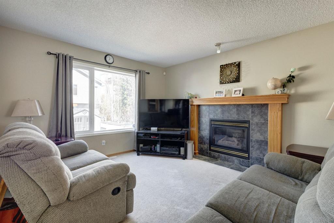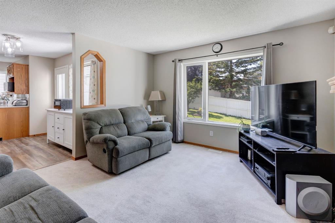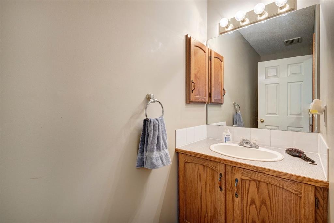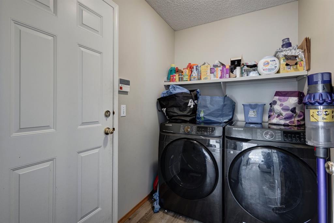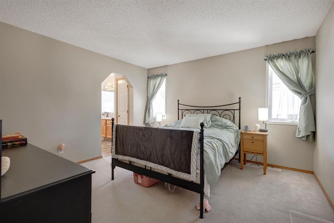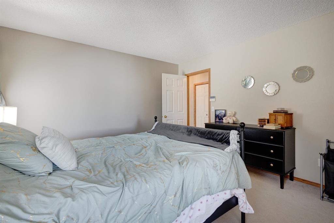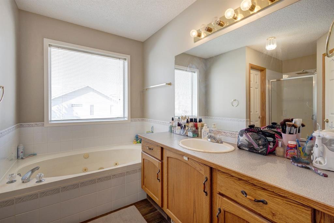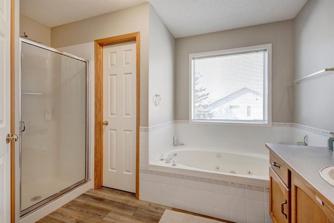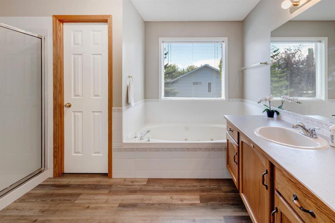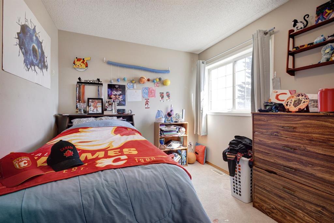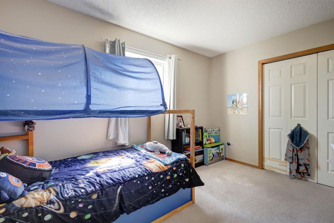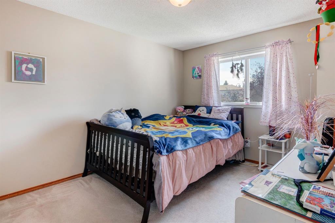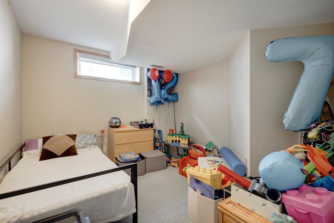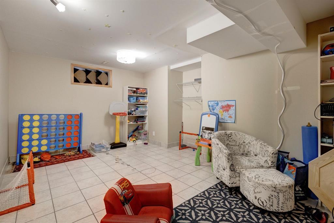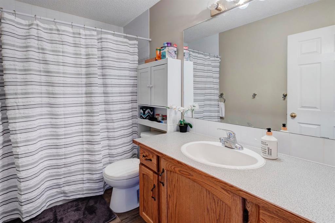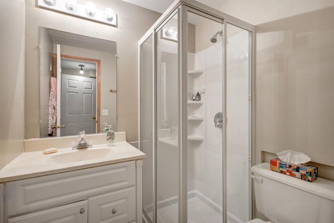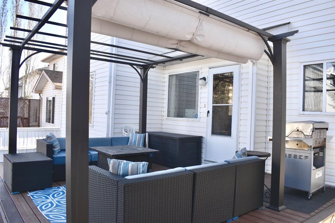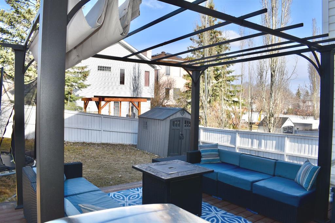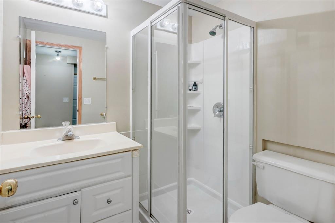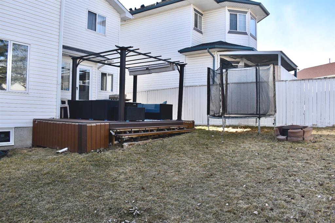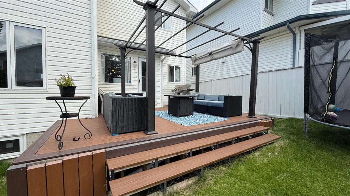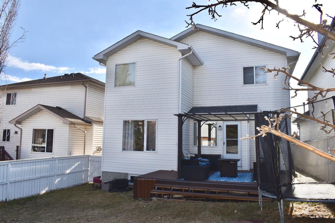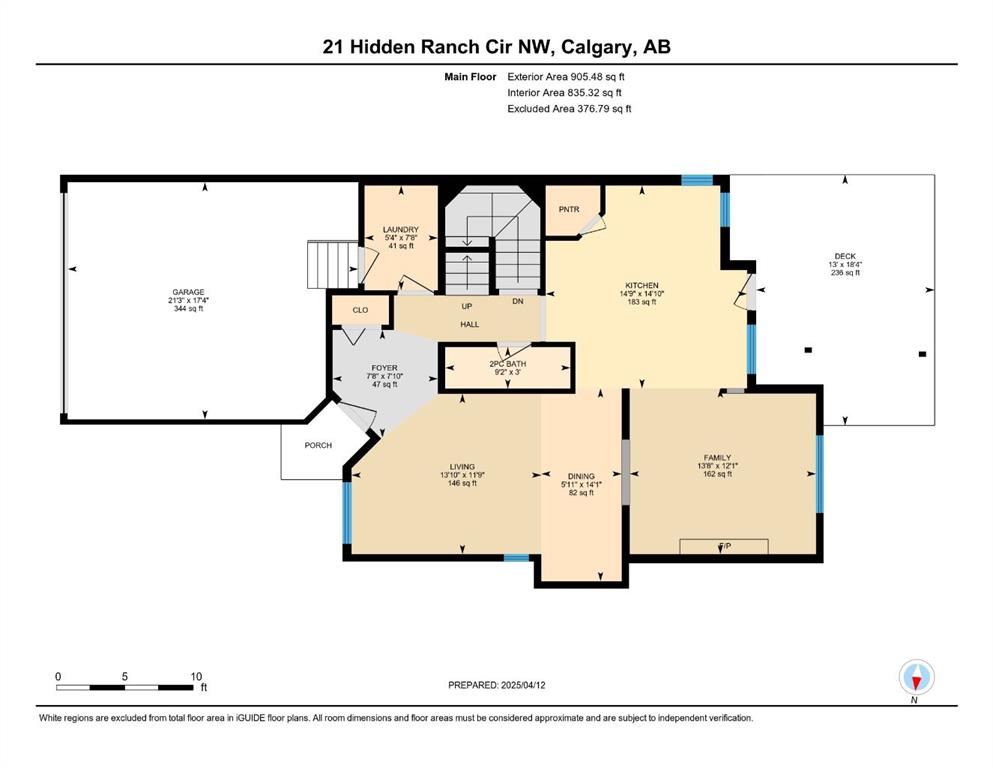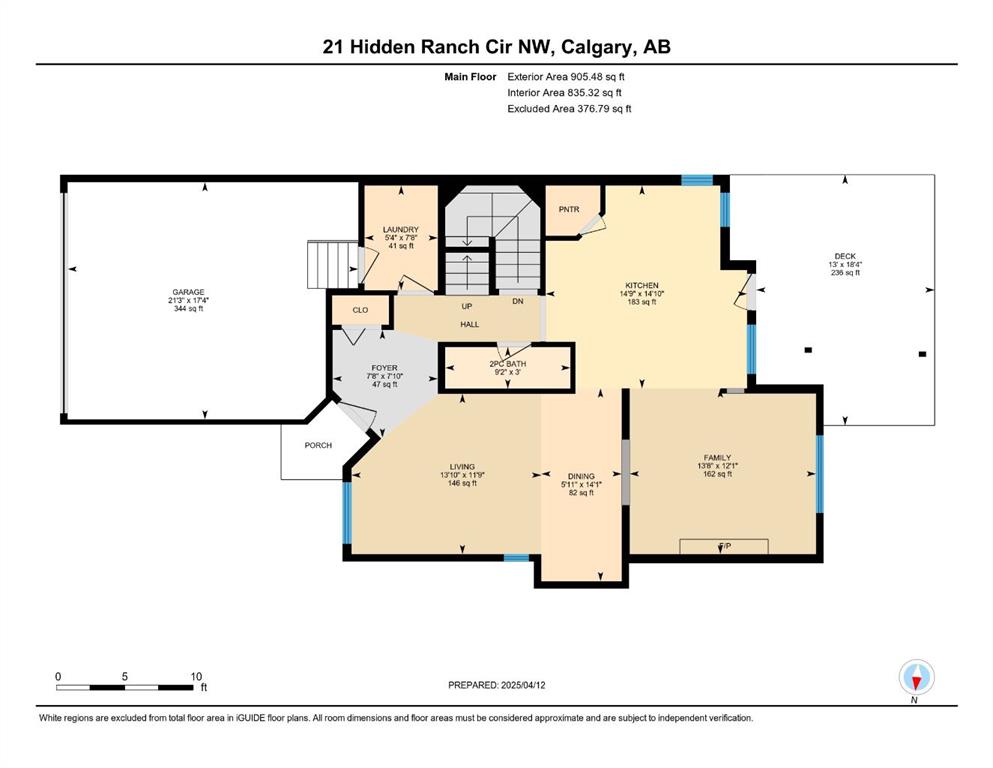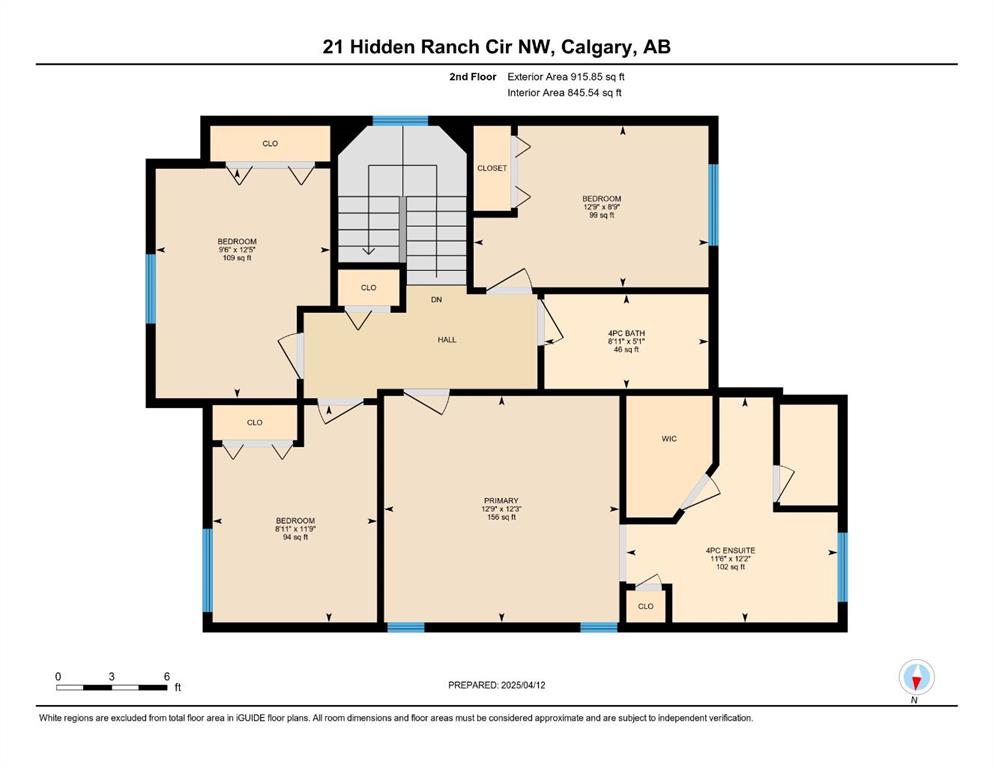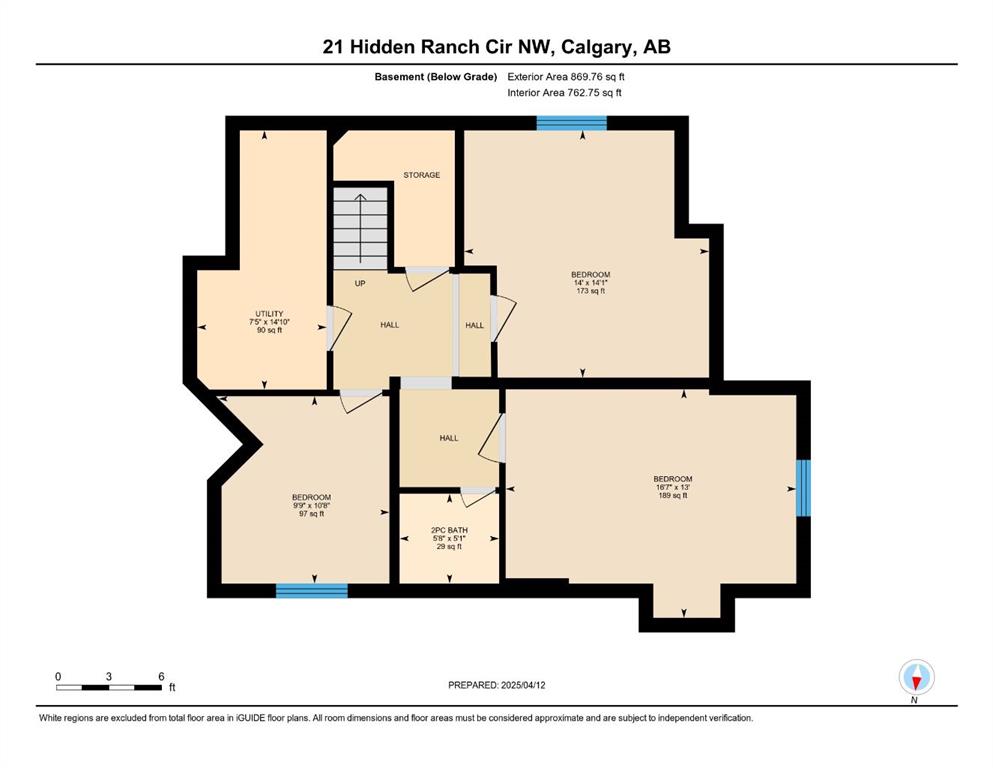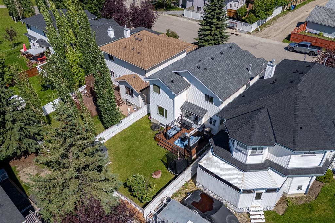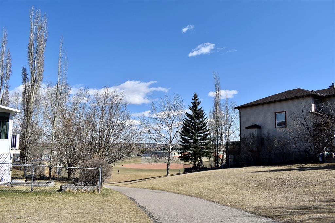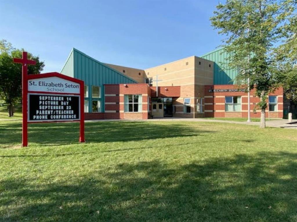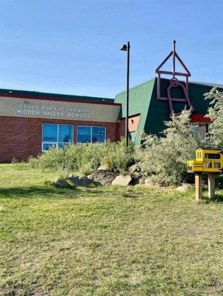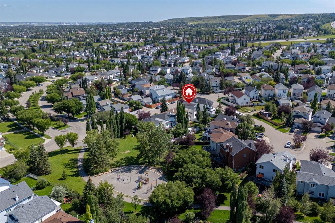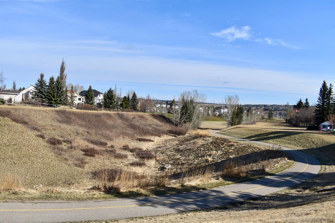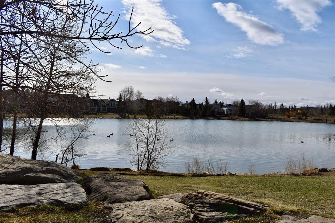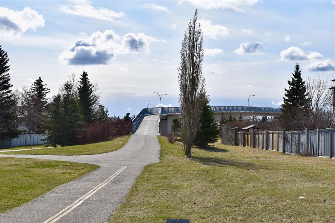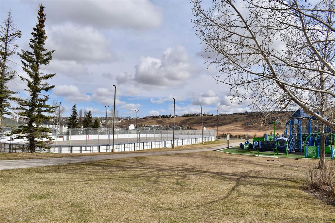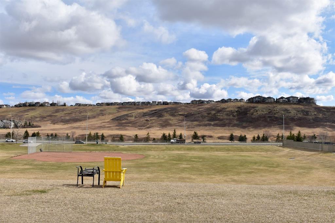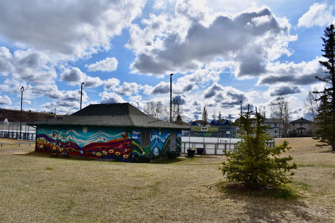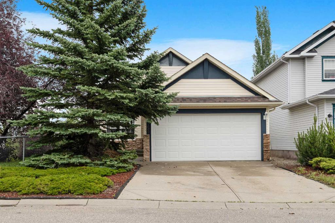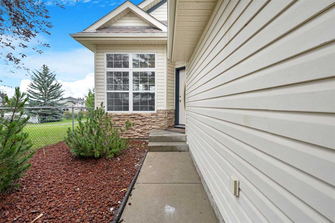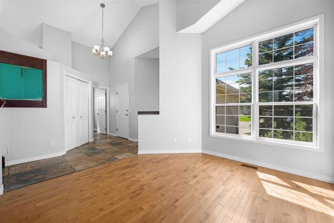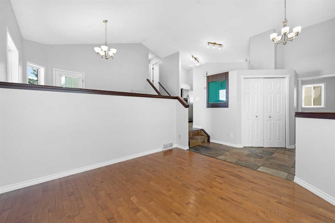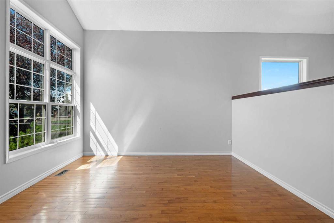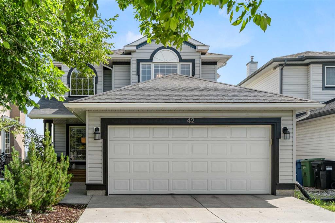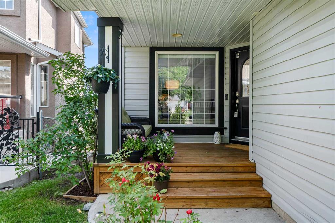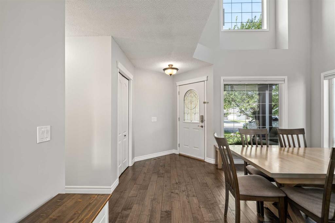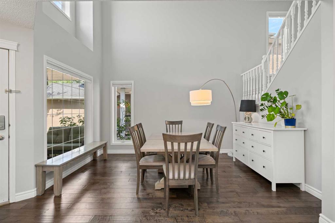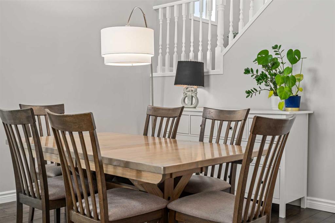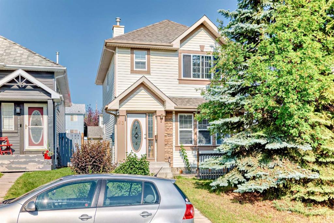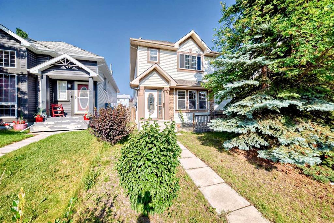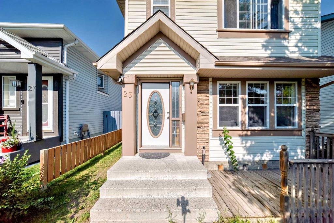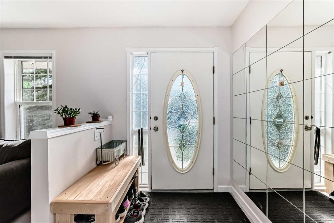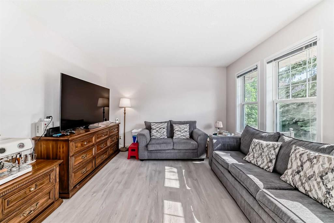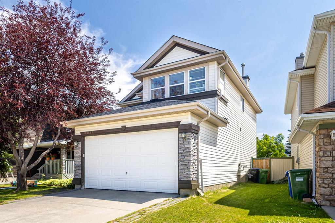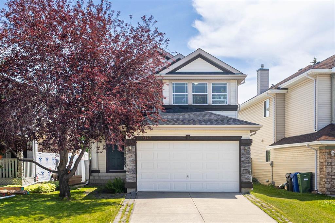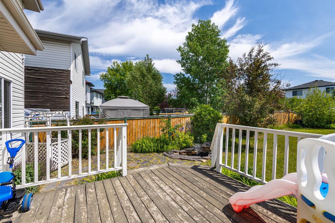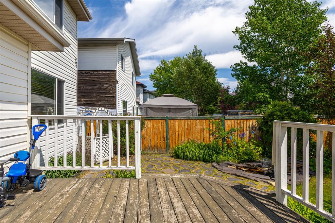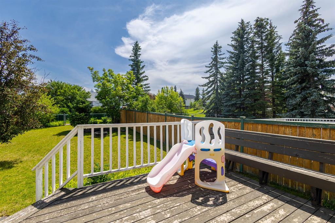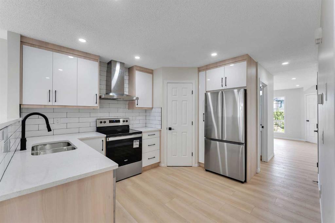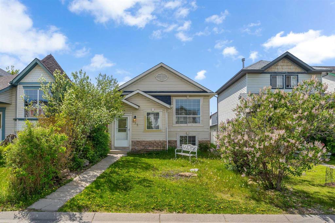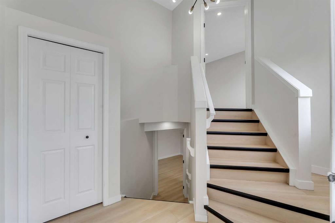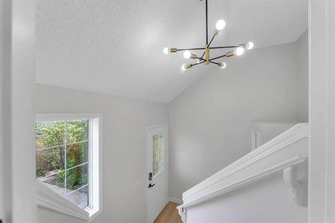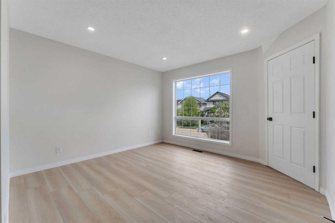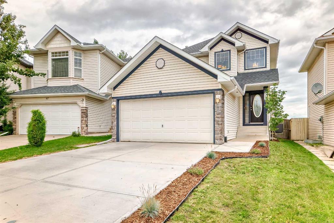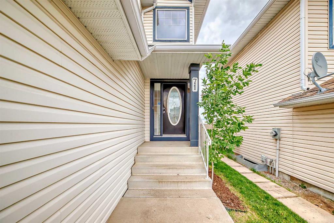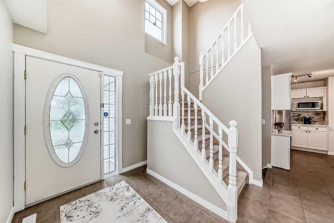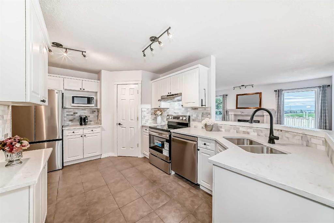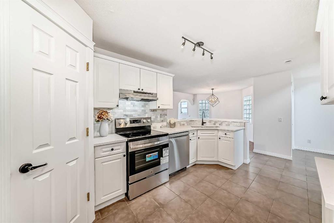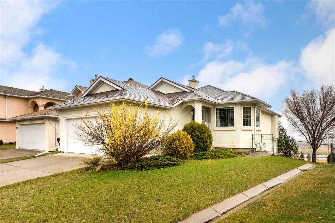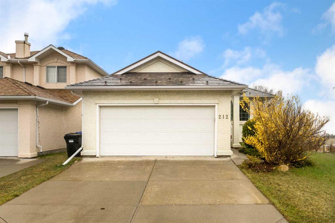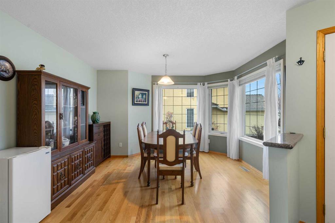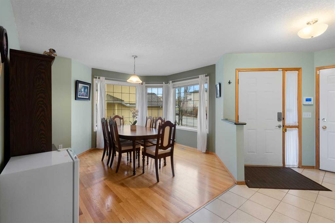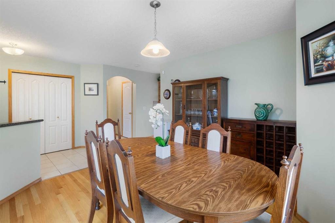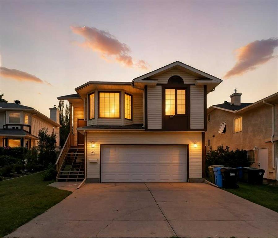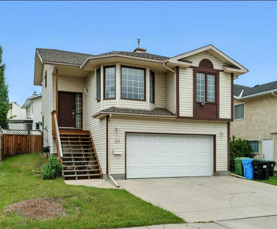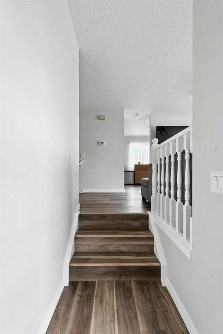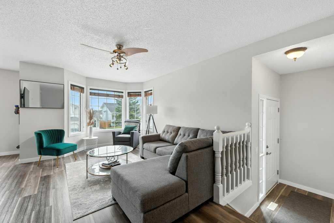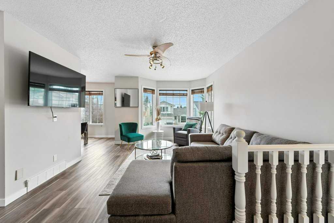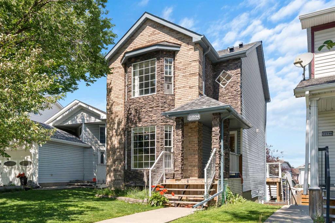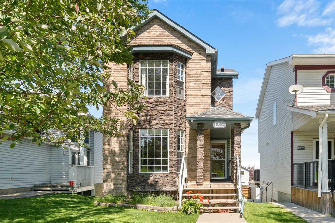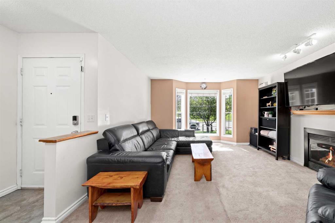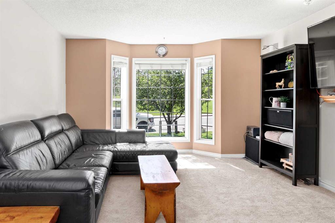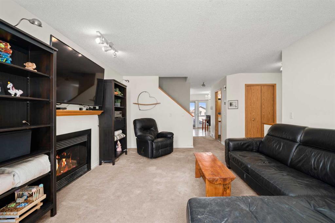21 Hidden Ranch Circle NW
Calgary T3A 5N8
MLS® Number: A2226763
$ 674,900
7
BEDROOMS
3 + 1
BATHROOMS
1,821
SQUARE FEET
1997
YEAR BUILT
OPEN HOUSE SATURDAY AUGUST 9 3:00-5:00. 4 BEDROOMS UP l 3.5 BATHROOMS l FULLY FINISHED BASEMENT l AC l WATER SOFTENER l WATER FILTRATION SYSTEM l GEMSTONE LIGHTS l LARGE BACKYARD l WALKING DISTANCE TO SCHOOLS. Nestled on a quiet residential street in the FAMILY ORIENTATED community of HIDDEN VALLEY, this home is steps from Hidden Ranch Playground & a 5 minute walk to Hidden Valley School & Valley Creek School. This exceptional property offers 4 bedrooms up and 2 additional bedrooms down. With over 2600 sq ft of total developed living space, this home is ideal for the large or growing family. Sunlight fills the large front living and dining room as you enter the home. The Family room offers a cozy gas fireplace and is open to the kitchen. It's an optimal environment to spend family time and interact during meal preparation. The kitchen boasts beautiful oak cabinets, newer countertops, stainless steel appliances, a corner pantry and custom movable island. The wall of windows at the rear of the home illuminates this area with natural light. The rear door off the kitchen provides access to stunning low maintenance deck, pergola, and large backyard complete with fire pit and storage shed. The 2 piece bath is just down the hall from the kitchen. Washer and dryer is conveniently located on the main floor. Large primary bedroom which can easily accommodate a king size bed. A dream ensuite with extended vanity countertop, jetted soaker tub, separate shower and walk in closet. 3 additional bedrooms up and a 4 piece bath complete your tour of the second floor. Downstairs you will find an additional 2 bedrooms, Rec Room and a 3 piece bath. The Rec Room could be converted back to a bedroom or could function as an area for a DAYHOME or support the needs of a home based business such as a NAIL TECH, MASSAGE THEREAPIST OR PERSONAL TRAINER. This gem has the space to grow with the needs of your family. IMPROVEMENTS to this home include updated VINYL PLANK flooring on the main, AC, WATER SOFTENER, WATER FILTRATION SYSTEM, GEMSTONE LIGHTS, LOW MAINTENANCE REAR DECK, & PERGOLA. REFRIGERATOR, DISHWASHER, WASHER & DRYER replaced in 2021. Hidden Valley is an exceptional community with a beautiful path system, multiple parks, 2 off leash dog areas, schools, amenities, and a community association with outdoor skating rink. Country Hills Golf course is nearby. A short drive to Costco and ample other amenities. Quick access to Stoney Trail, Beddington Trail and Country Hills Blvd. Contact your favourite Realtor today to call this home your own.
| COMMUNITY | Hidden Valley |
| PROPERTY TYPE | Detached |
| BUILDING TYPE | House |
| STYLE | 2 Storey |
| YEAR BUILT | 1997 |
| SQUARE FOOTAGE | 1,821 |
| BEDROOMS | 7 |
| BATHROOMS | 4.00 |
| BASEMENT | Finished, Full |
| AMENITIES | |
| APPLIANCES | Central Air Conditioner, Dishwasher, Garage Control(s), Microwave, Range Hood, Refrigerator, Stove(s), Washer/Dryer, Window Coverings |
| COOLING | Central Air |
| FIREPLACE | Gas |
| FLOORING | Carpet, Laminate, Tile |
| HEATING | Forced Air |
| LAUNDRY | Main Level |
| LOT FEATURES | Back Yard, Landscaped, Rectangular Lot |
| PARKING | Double Garage Attached |
| RESTRICTIONS | None Known |
| ROOF | Asphalt Shingle |
| TITLE | Fee Simple |
| BROKER | CIR Realty |
| ROOMS | DIMENSIONS (m) | LEVEL |
|---|---|---|
| Bedroom | 14`0" x 14`1" | Basement |
| Bedroom | 16`7" x 13`0" | Basement |
| Bedroom | 9`9" x 10`8" | Basement |
| 3pc Bathroom | 5`8" x 5`1" | Basement |
| Living Room | 13`10" x 11`9" | Main |
| Dining Room | 5`11" x 14`1" | Main |
| Family Room | 13`8" x 12`1" | Main |
| Kitchen With Eating Area | 14`9" x 14`10" | Main |
| 2pc Bathroom | 9`2" x 3`0" | Main |
| Laundry | 5`4" x 7`8" | Main |
| Foyer | 7`8" x 7`10" | Main |
| Bedroom - Primary | 12`9" x 12`3" | Second |
| Bedroom | 12`9" x 8`9" | Second |
| Bedroom | 8`11" x 11`9" | Second |
| Bedroom | 9`6" x 12`5" | Second |
| 4pc Ensuite bath | 11`6" x 12`2" | Second |
| 4pc Bathroom | 8`11" x 5`1" | Second |

