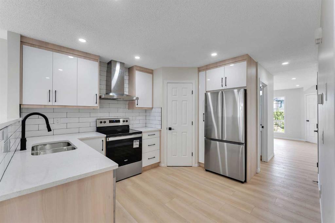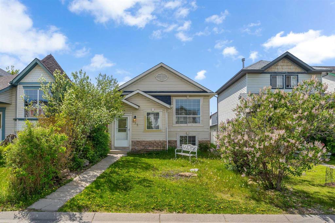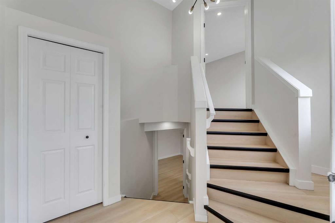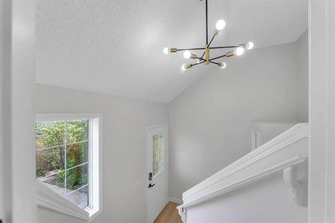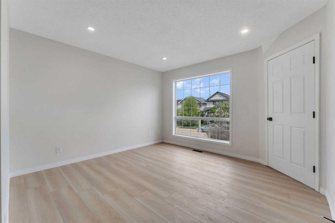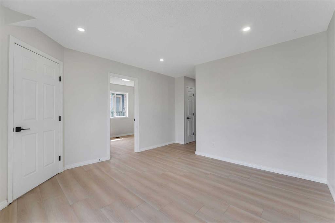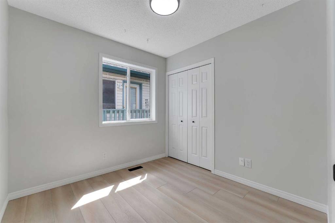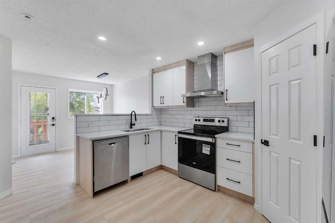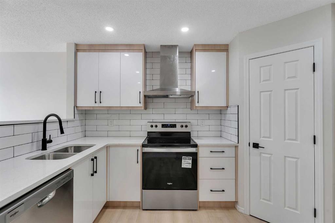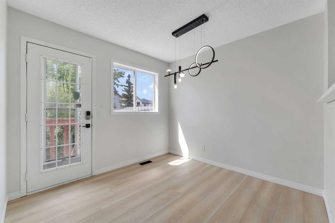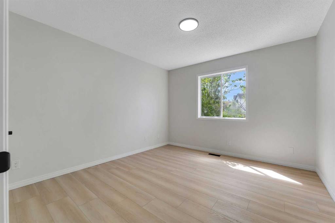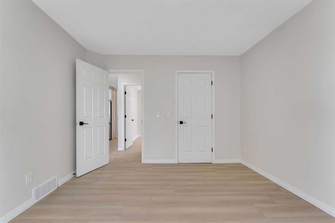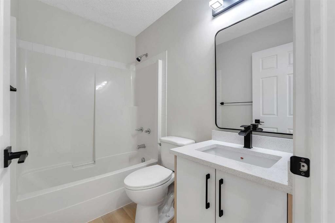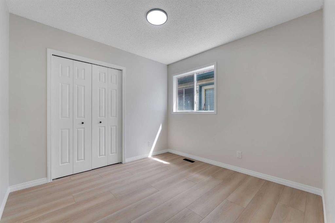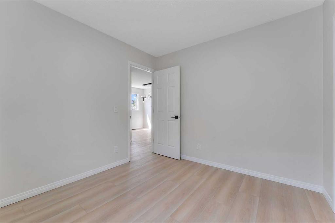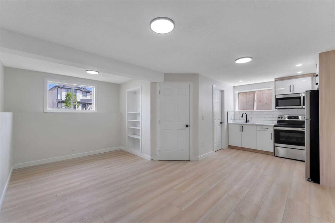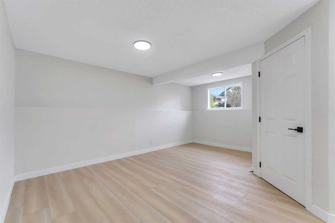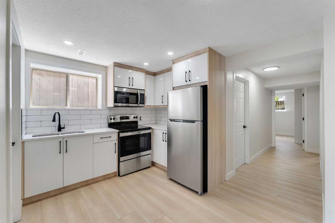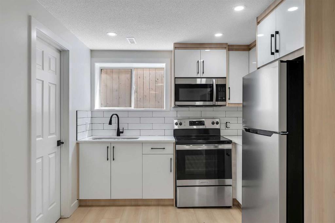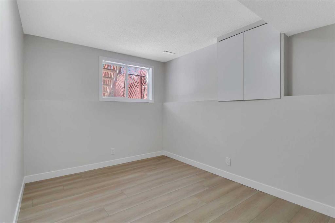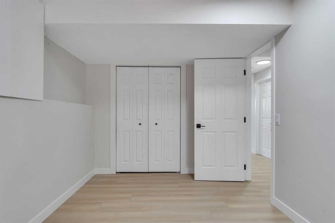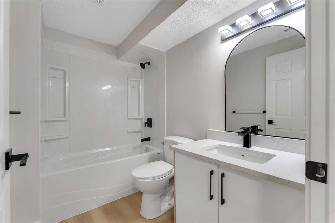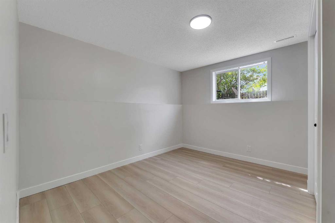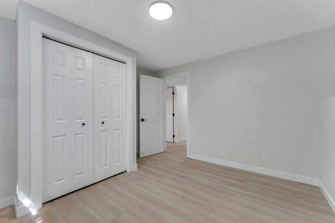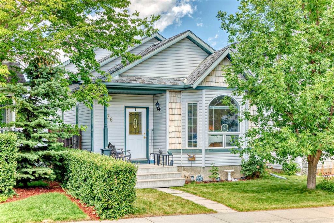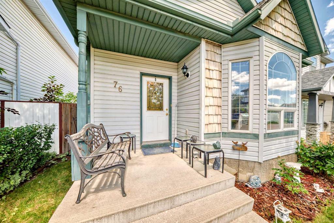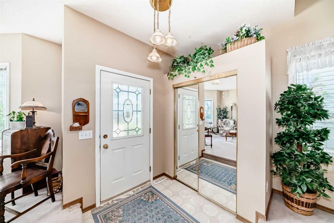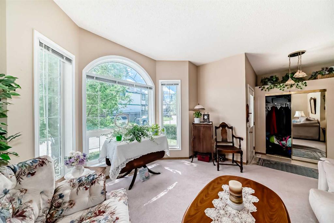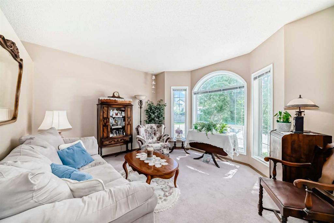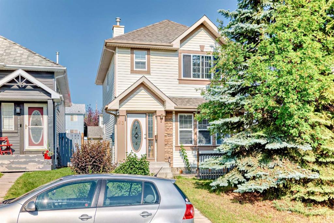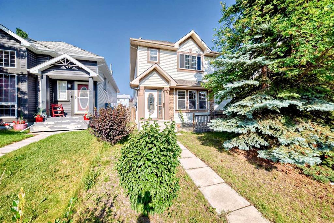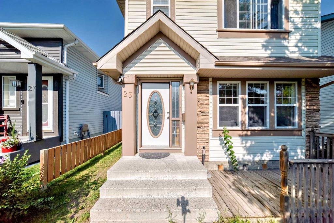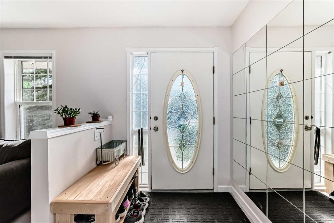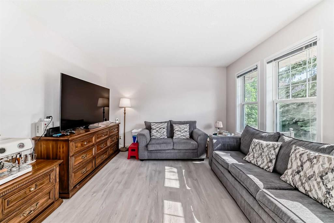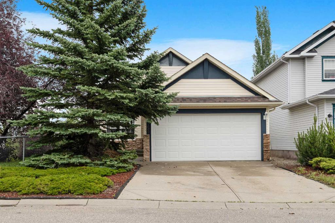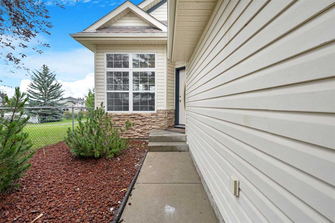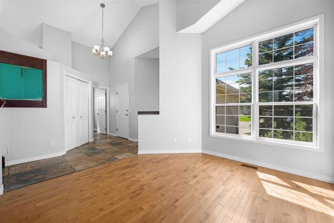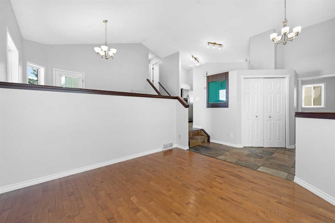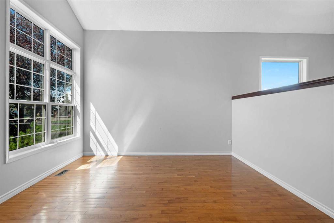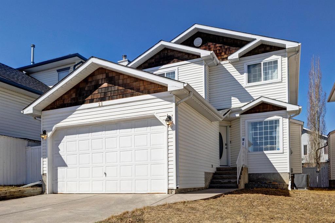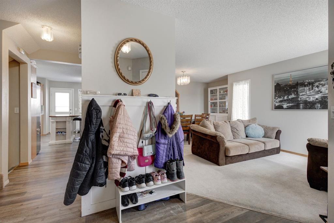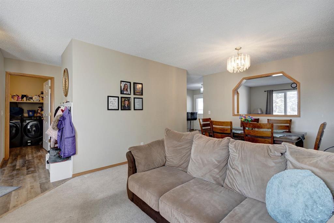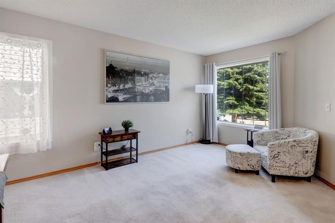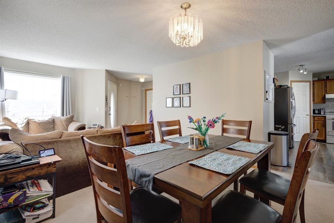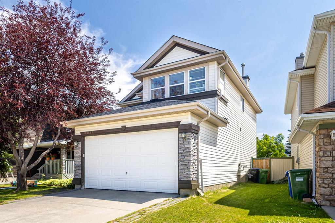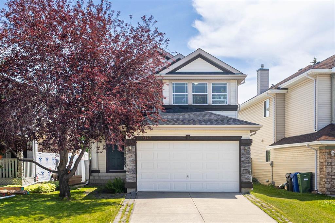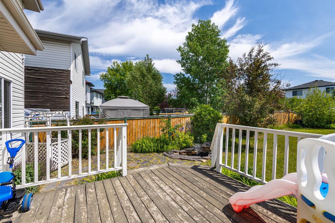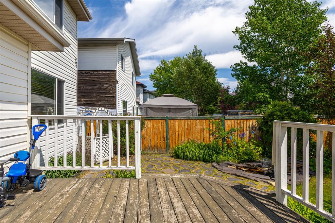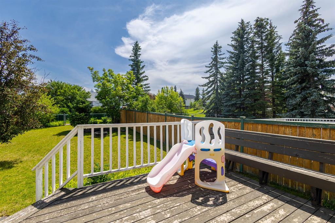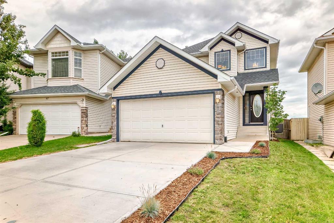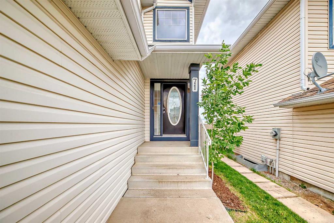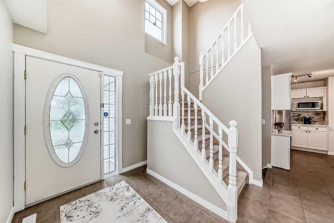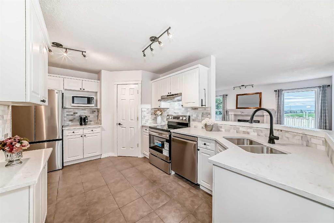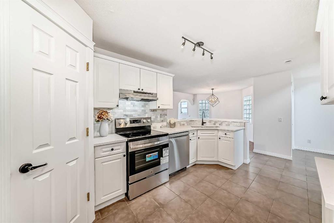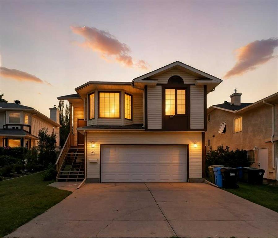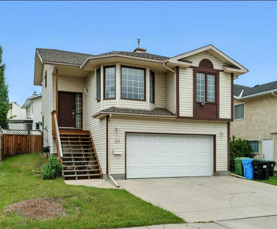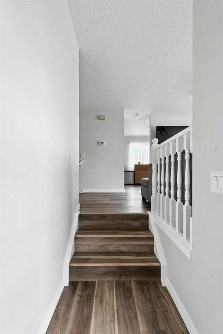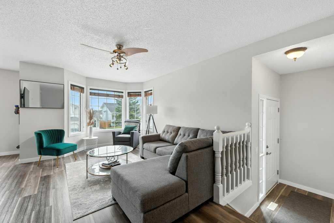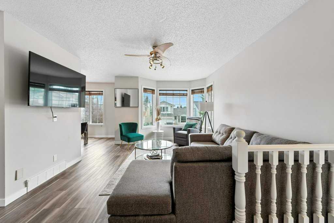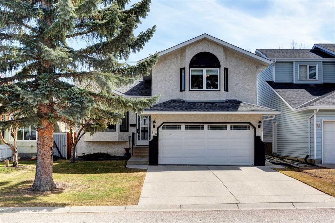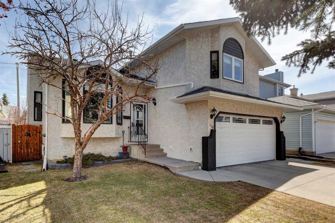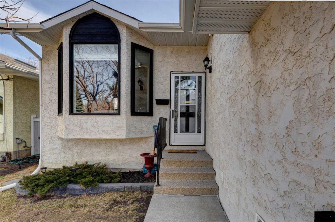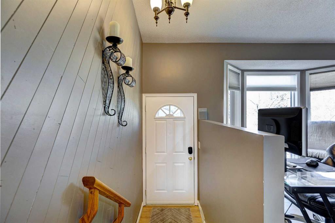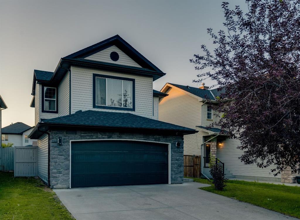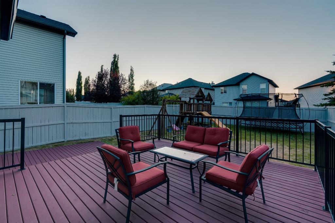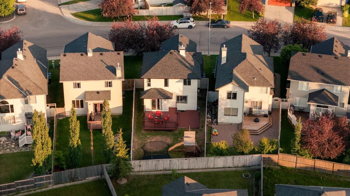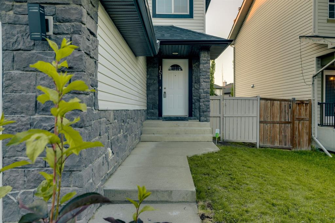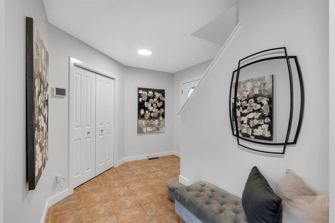135 Hidden Way NW
Calgary T3A 5S7
MLS® Number: A2245393
$ 569,999
5
BEDROOMS
2 + 0
BATHROOMS
986
SQUARE FEET
1997
YEAR BUILT
Welcome to this beautifully updated 985 sq ft bi-level in the heart of Hidden Valley, offering style, space, and income potential. This 5-bedroom, 2-bathroom home includes a fully developed basement suite(illegal)—ideal for multi-generational families, investors, or mortgage helpers! Main floor offers 3 Bedrooms and an Open-Concept Living Area welcoming space with large windows and abundant natural light. Newly renovated kitchen offers sleek cabinetry, updated countertops, stainless steel appliances, and a spacious dining area—perfect for entertaining. Basement welcomes you with a bright and well-designed 2-bedroom suite(illegal),offering exceptional space, privacy, and comfort. Whether you're seeking additional income potential or multi-generational living, this is the perfect solution.The private backyard features a spacious, sun-soaked deck—perfect for outdoor dining and entertaining—and is fully fenced, offering security and privacy for children, pets, and guests alike. Located on a quiet, family-friendly street, this home offers exceptional convenience with close distance to both elementary and junior high schools. Enjoy nearby pathways, parks, off-leash dog areas, and a variety of local amenities, all while benefiting from quick access to major roadways for easy commuting throughout the city. Call your favourite Realtor Today to make this place yours.
| COMMUNITY | Hidden Valley |
| PROPERTY TYPE | Detached |
| BUILDING TYPE | House |
| STYLE | Bi-Level |
| YEAR BUILT | 1997 |
| SQUARE FOOTAGE | 986 |
| BEDROOMS | 5 |
| BATHROOMS | 2.00 |
| BASEMENT | Full, Suite |
| AMENITIES | |
| APPLIANCES | Dishwasher, Electric Range, Microwave Hood Fan, Range Hood, Refrigerator, Washer/Dryer |
| COOLING | None |
| FIREPLACE | N/A |
| FLOORING | Vinyl Plank |
| HEATING | Forced Air |
| LAUNDRY | In Basement |
| LOT FEATURES | Back Lane, Back Yard, Few Trees, Rectangular Lot |
| PARKING | Off Street, Parking Pad |
| RESTRICTIONS | None Known |
| ROOF | Asphalt Shingle |
| TITLE | Fee Simple |
| BROKER | Real Broker |
| ROOMS | DIMENSIONS (m) | LEVEL |
|---|---|---|
| 4pc Bathroom | 8`3" x 5`4" | Basement |
| Bedroom | 8`6" x 13`1" | Basement |
| Bedroom | 10`9" x 11`1" | Basement |
| Kitchen | 8`3" x 9`1" | Basement |
| Game Room | 11`7" x 16`3" | Basement |
| Storage | 11`3" x 12`1" | Basement |
| Furnace/Utility Room | 6`7" x 12`0" | Basement |
| 4pc Bathroom | 7`3" x 4`11" | Main |
| Bedroom | 9`11" x 9`5" | Main |
| Bedroom | 8`7" x 8`8" | Main |
| Dining Room | 10`8" x 9`6" | Main |
| Family Room | 12`0" x 11`10" | Main |
| Kitchen | 10`8" x 12`5" | Main |
| Bedroom - Primary | 10`11" x 11`10" | Main |

