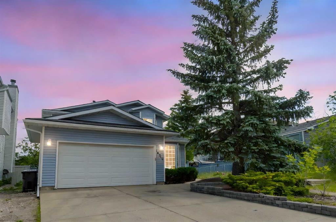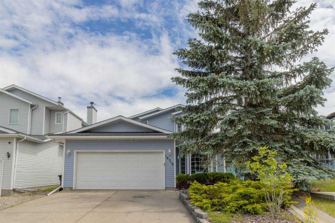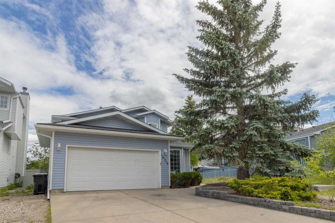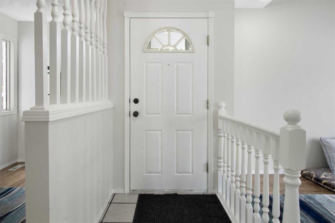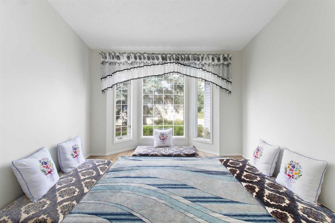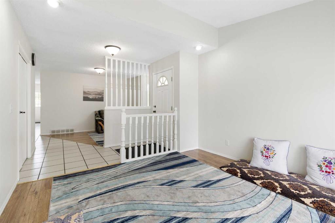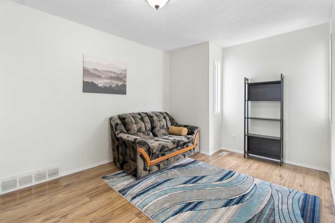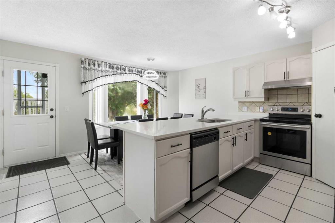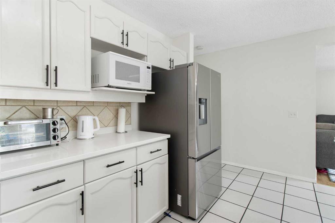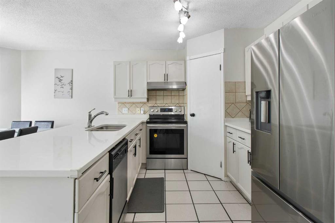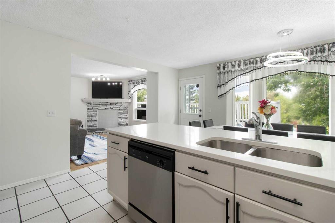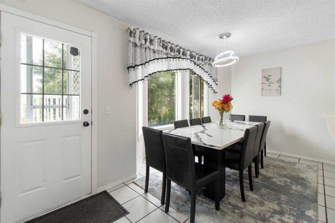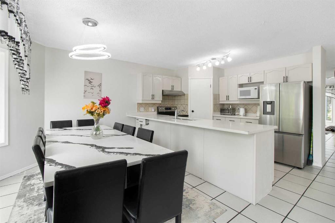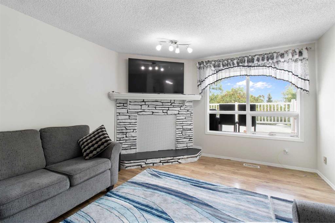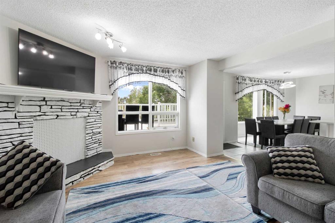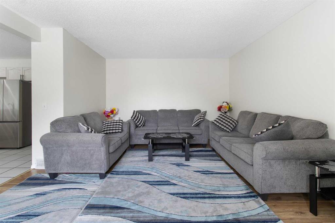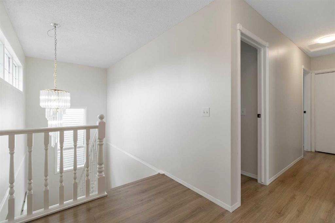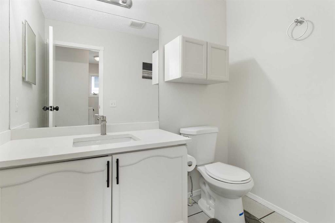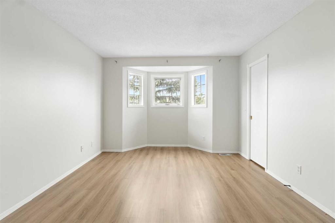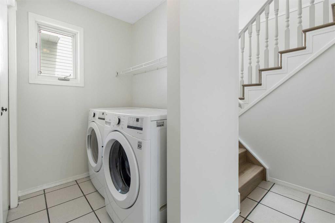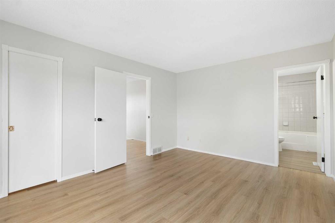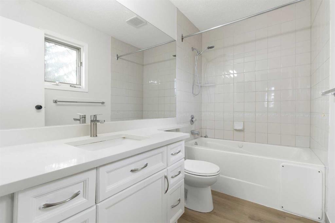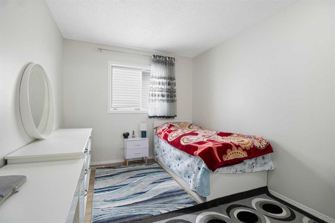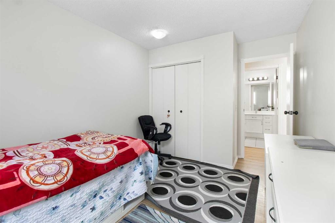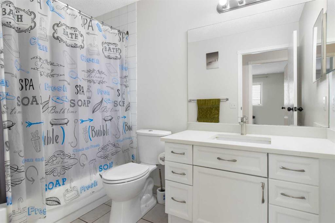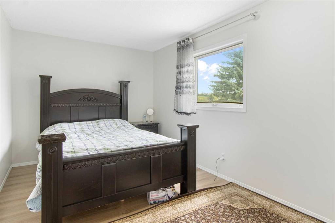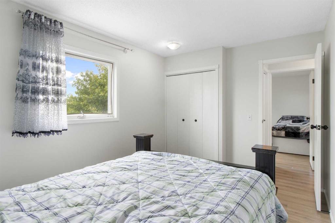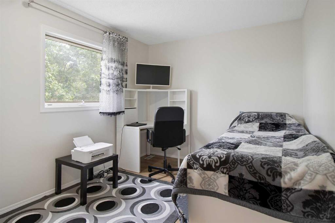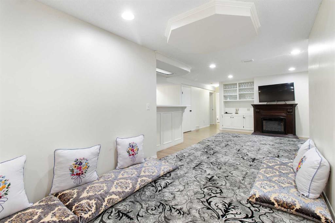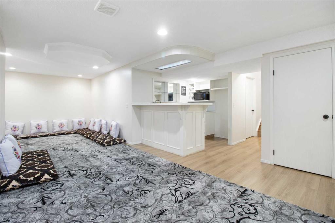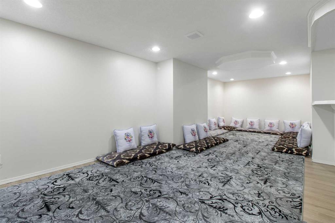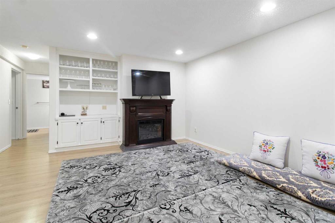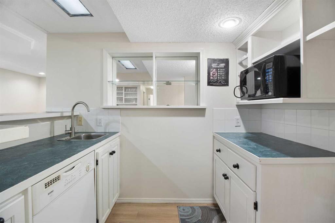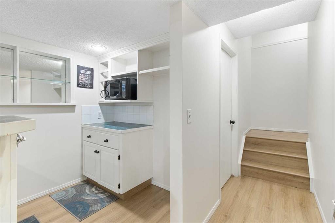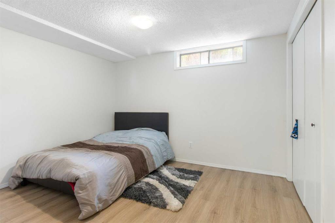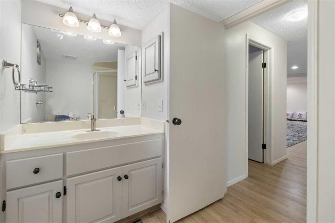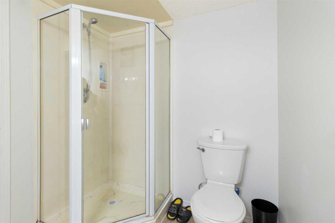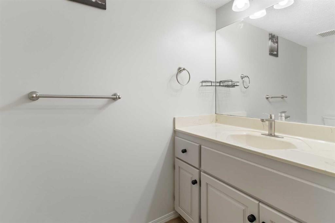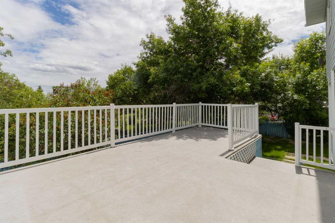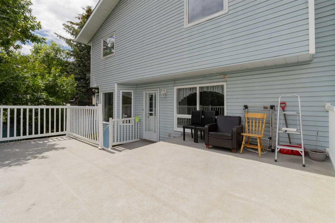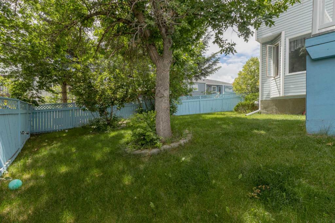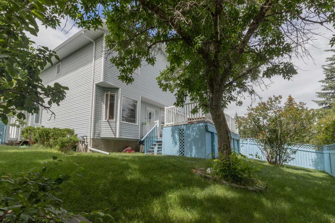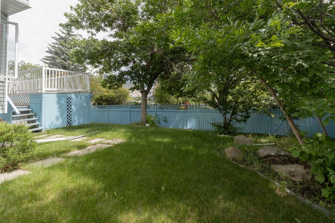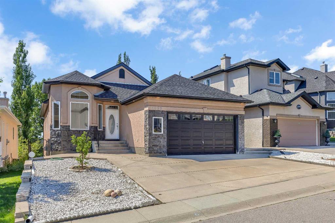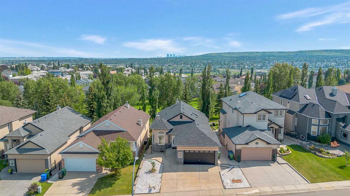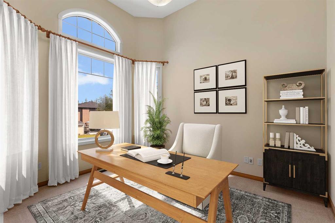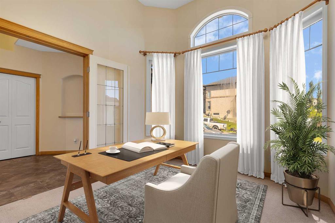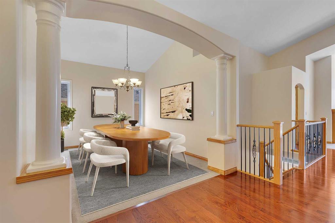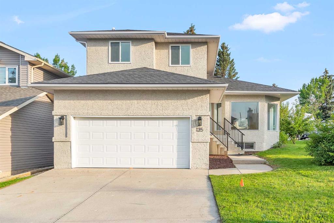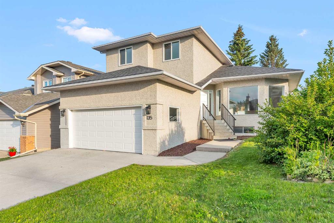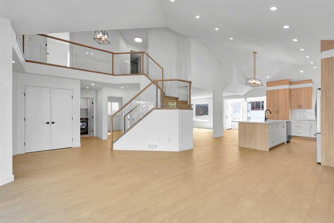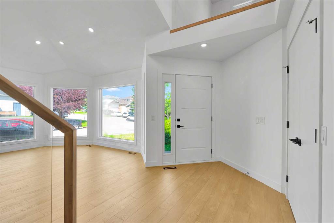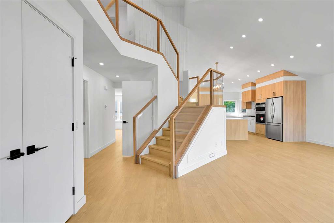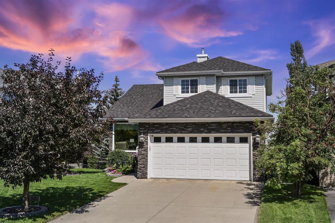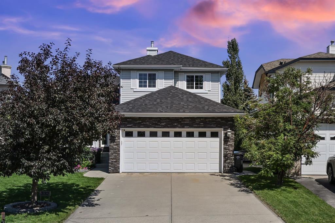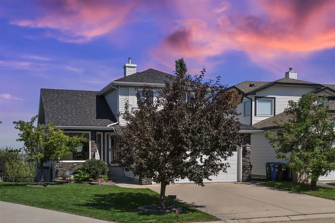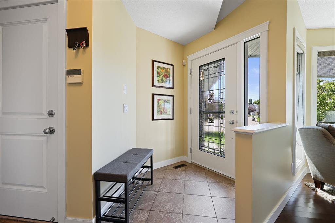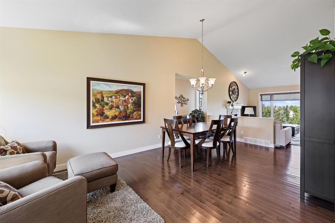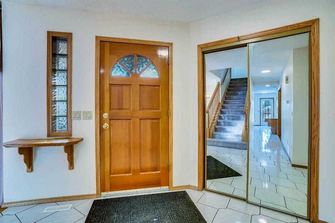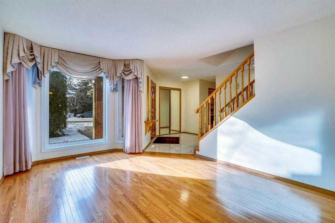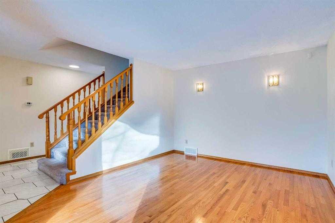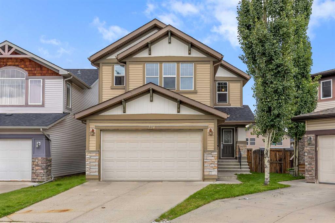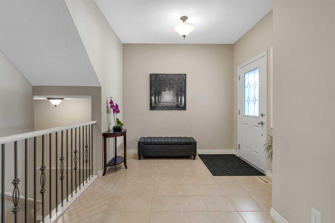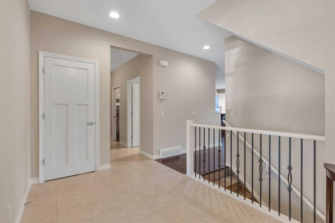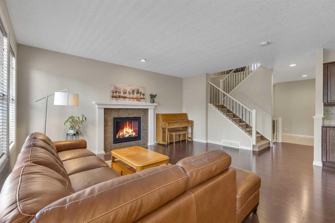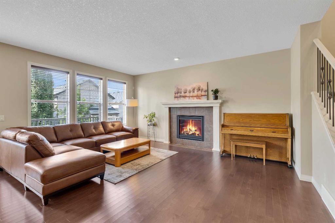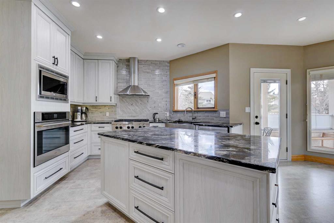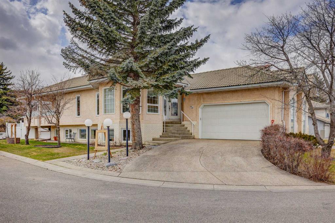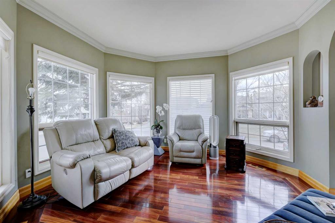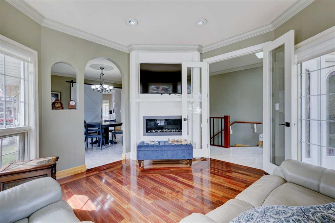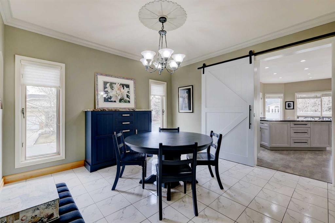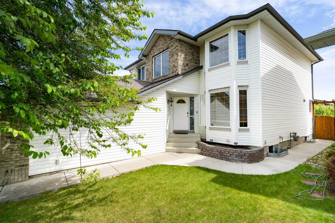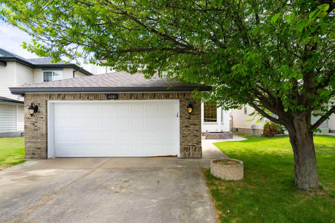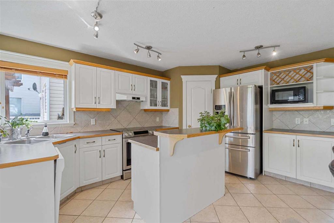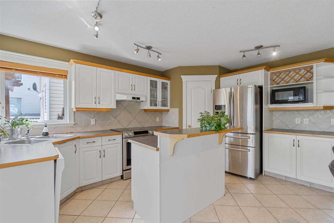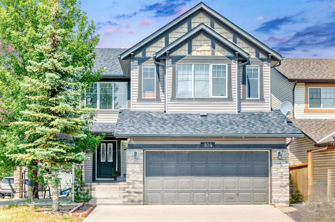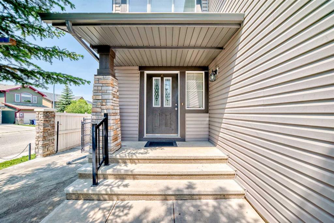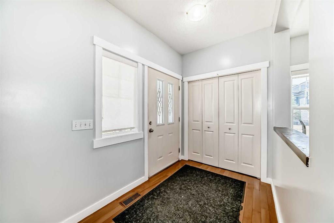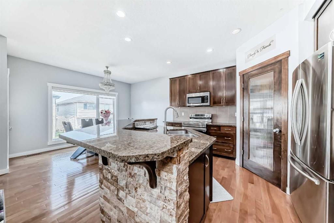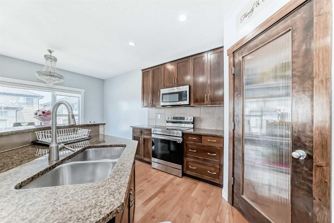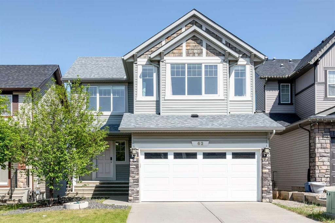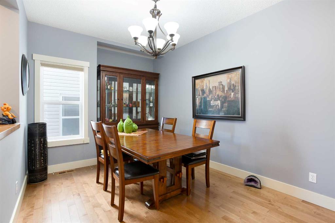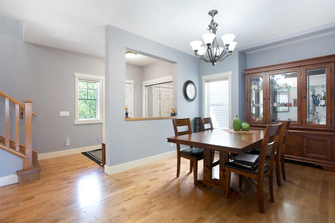10316 Hidden Valley Drive NW
Calgary T3A 4Z6
MLS® Number: A2233370
$ 849,900
6
BEDROOMS
3 + 1
BATHROOMS
2,103
SQUARE FEET
1992
YEAR BUILT
Incredible 6-Bedroom Home with Over 3,000 Sq Ft of Living Space in Hidden Valley – Perfect for Large or Multigenerational Families! Don’t miss this rare opportunity to own a beautifully updated, move-in ready home in one of Calgary’s most beloved, family-friendly communities. Offering the perfect blend of space, comfort, and convenience, this home is ideal for growing or multigenerational families. The main floor features a spacious and functional layout, including a large kitchen with stainless steel appliances, quartz countertops, a pantry, and an oversized breakfast bar. The kitchen opens into a bright dining area framed by large windows, while the adjacent family room offers the cozy charm of a wood-burning brick fireplace—perfect for relaxing evenings. A formal dining/living room combination, convenient laundry room, and a half bath complete the main level. Upstairs, you’ll find four generously sized bedrooms, including a large primary suite with a 4-piece ensuite featuring a tub and a walk-in closet. A second full bathroom serves the remaining bedrooms, providing an ideal setup for larger families. The fully developed basement includes two additional bedrooms, a full bathroom, a spacious recreation or family room, a wet bar, and two storage rooms—perfect for a teen retreat, guest suite, home office, or gym. Enjoy your beautifully landscaped backyard complete with underground sprinklers, mature trees, and a large deck—perfect for entertaining or quiet evenings outdoors. Additional features include central air conditioning to keep you cool in the summer months. Located in Hidden Valley, this home offers quick access to Nose Hill Park, top-rated schools, shopping centres, and major routes including Stoney Trail, Beddington Trail, Deerfoot Trail, and the Calgary International Airport. An exceptional value for families seeking space, functionality, and modern comfort—all in a quiet, convenient location.
| COMMUNITY | Hidden Valley |
| PROPERTY TYPE | Detached |
| BUILDING TYPE | House |
| STYLE | 2 Storey |
| YEAR BUILT | 1992 |
| SQUARE FOOTAGE | 2,103 |
| BEDROOMS | 6 |
| BATHROOMS | 4.00 |
| BASEMENT | Finished, Full |
| AMENITIES | |
| APPLIANCES | Central Air Conditioner, Dishwasher, Dryer, Electric Stove, Garage Control(s), Microwave, Refrigerator, Washer |
| COOLING | Central Air |
| FIREPLACE | Basement, Electric, Family Room, Mantle, Raised Hearth, Stone, Wood Burning |
| FLOORING | Tile, Vinyl Plank |
| HEATING | Forced Air, Natural Gas |
| LAUNDRY | Main Level |
| LOT FEATURES | Back Yard, Fruit Trees/Shrub(s), Irregular Lot, Landscaped, Low Maintenance Landscape, Private |
| PARKING | Concrete Driveway, Double Garage Detached |
| RESTRICTIONS | Easement Registered On Title, Utility Right Of Way |
| ROOF | Asphalt Shingle |
| TITLE | Fee Simple |
| BROKER | Royal LePage Benchmark |
| ROOMS | DIMENSIONS (m) | LEVEL |
|---|---|---|
| 3pc Bathroom | 8`6" x 6`1" | Lower |
| Bedroom | 13`0" x 10`7" | Lower |
| Bedroom | 10`11" x 11`4" | Lower |
| Game Room | 19`6" x 29`10" | Lower |
| Storage | 7`10" x 6`6" | Lower |
| Storage | 5`0" x 5`1" | Lower |
| Furnace/Utility Room | 7`7" x 6`0" | Lower |
| 2pc Bathroom | 5`3" x 7`2" | Main |
| Bonus Room | 13`6" x 9`7" | Main |
| Dining Room | 14`11" x 10`0" | Main |
| Family Room | 13`6" x 16`9" | Main |
| Kitchen | 14`11" x 10`0" | Main |
| Living Room | 11`4" x 13`3" | Main |
| 4pc Bathroom | 5`11" x 8`11" | Second |
| 4pc Ensuite bath | 5`1" x 8`10" | Second |
| Bedroom | 13`9" x 9`2" | Second |
| Bedroom | 11`4" x 9`3" | Second |
| Bedroom | 13`8" x 9`1" | Second |
| Bedroom - Primary | 11`4" x 16`4" | Second |

