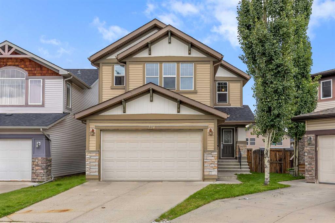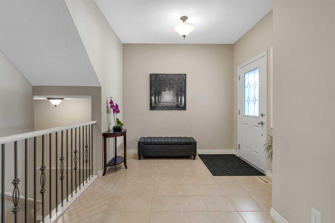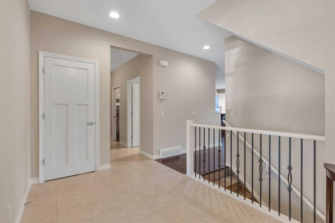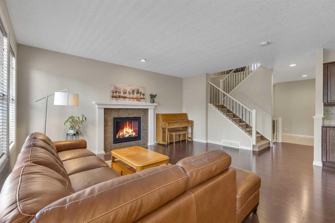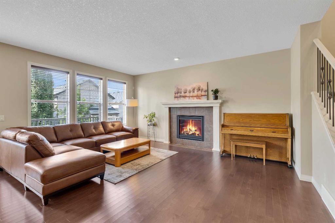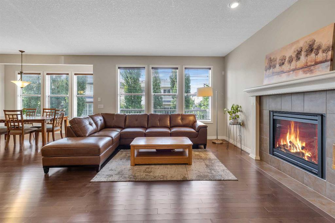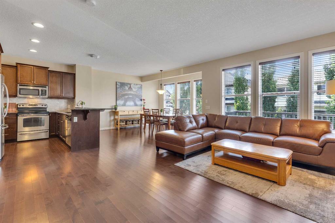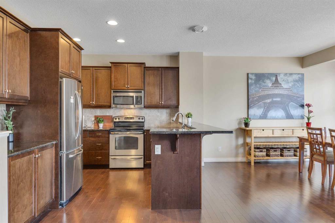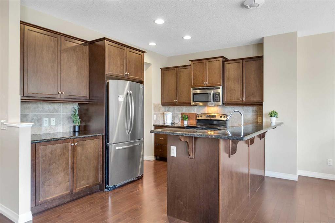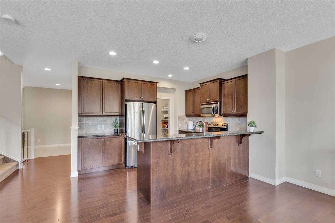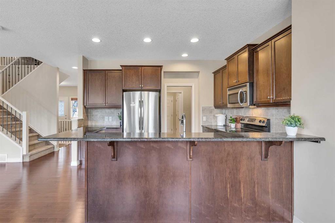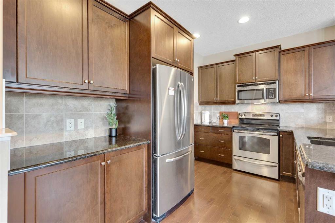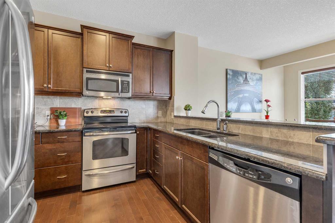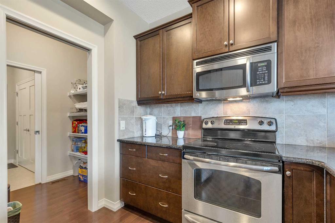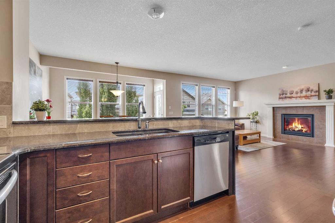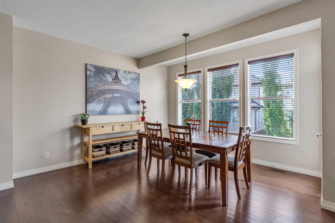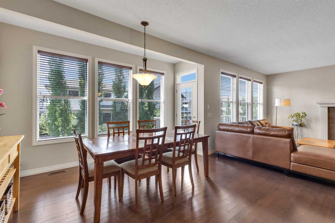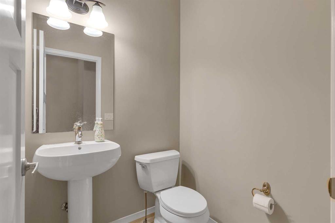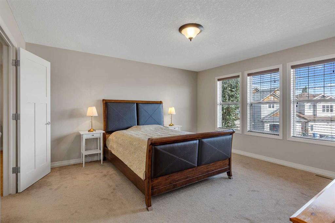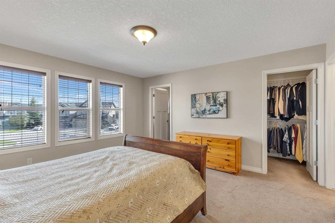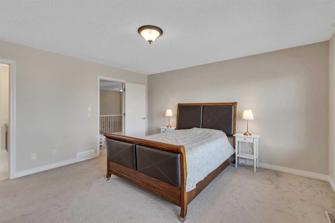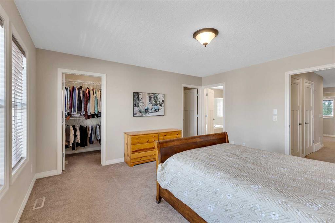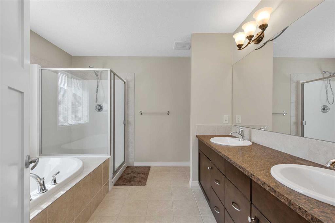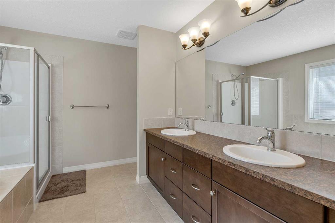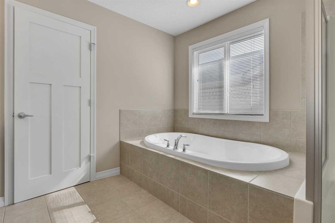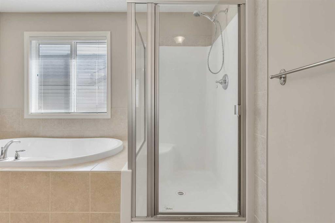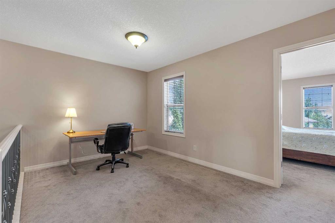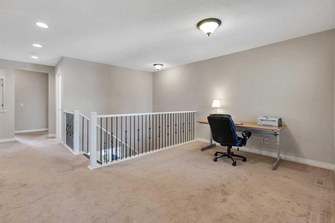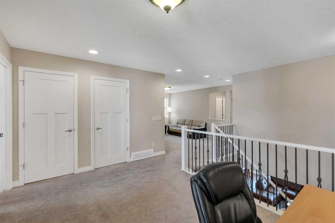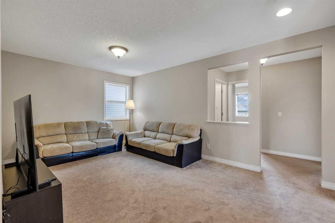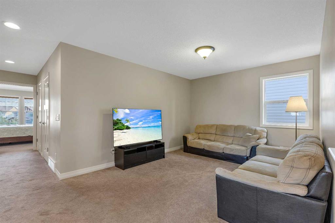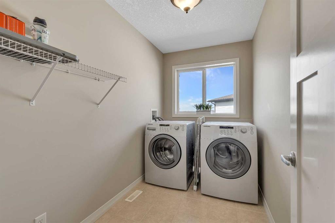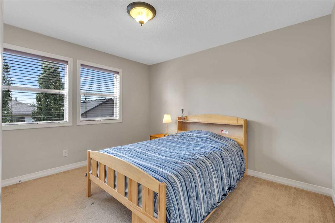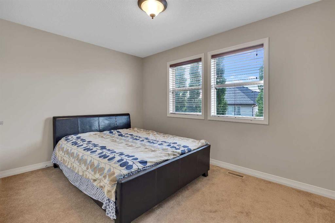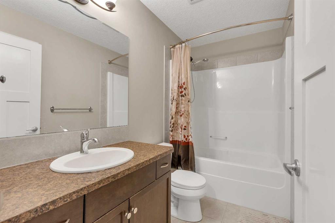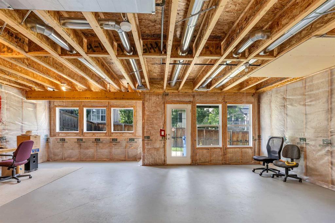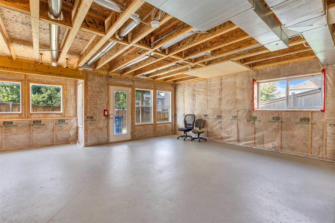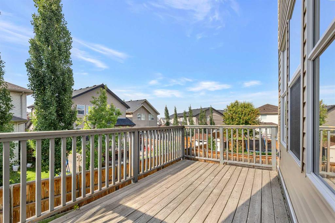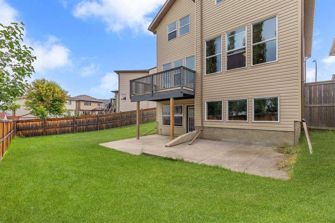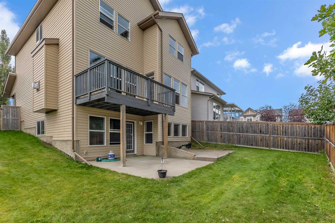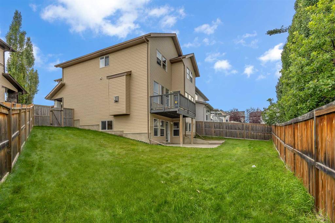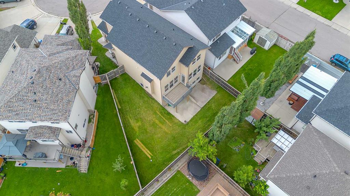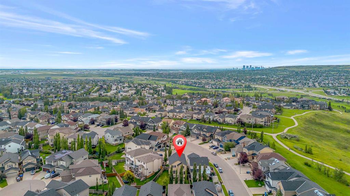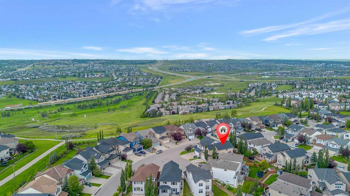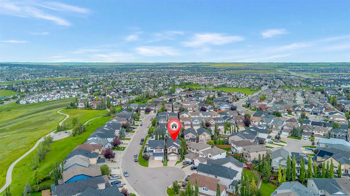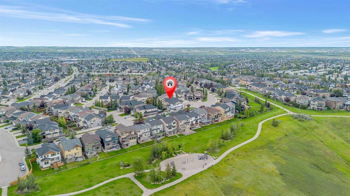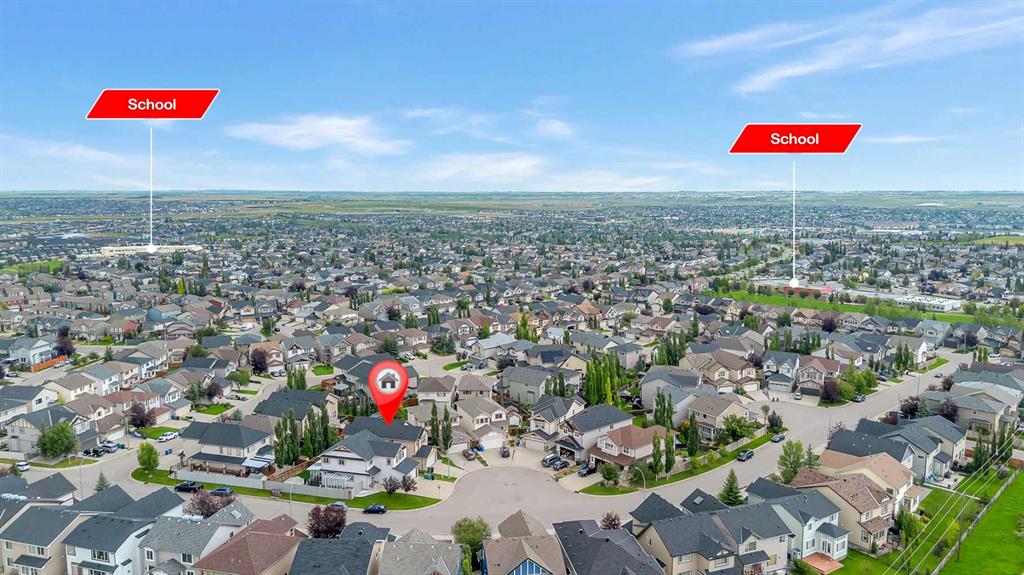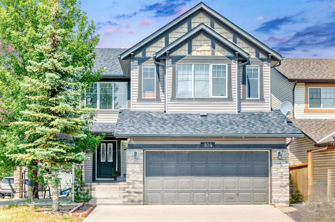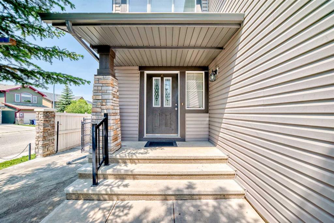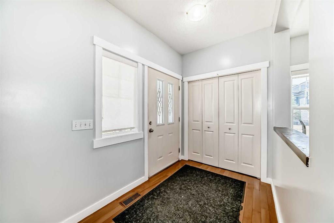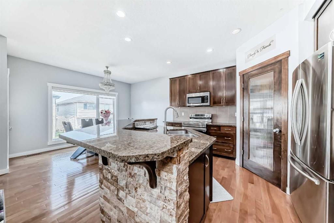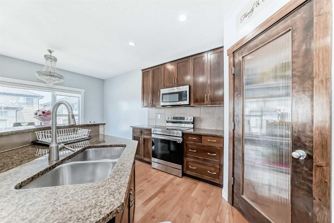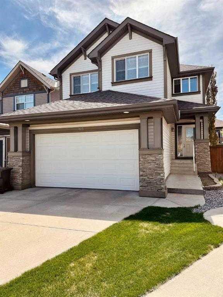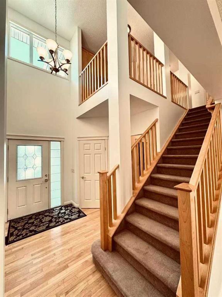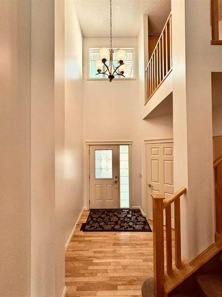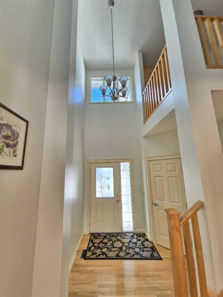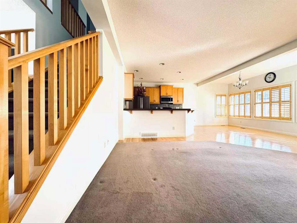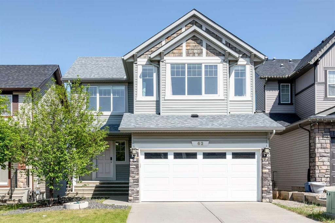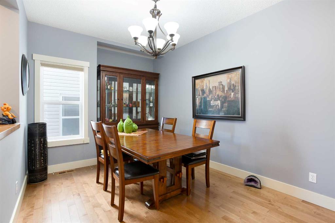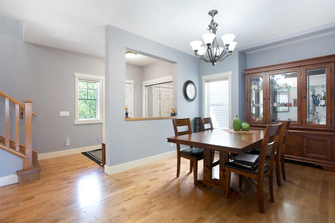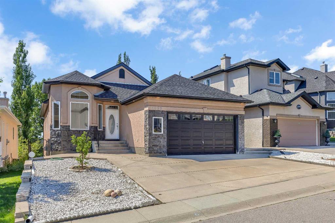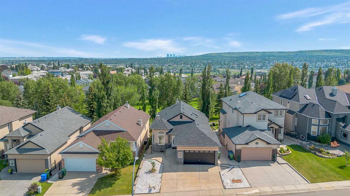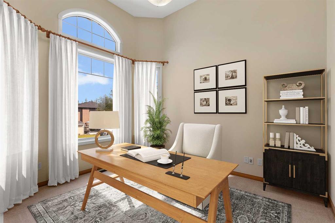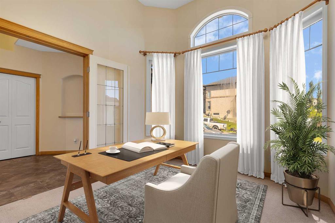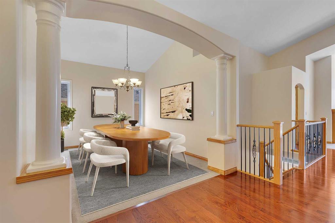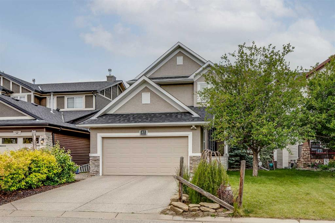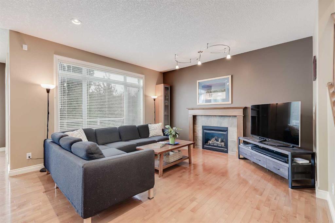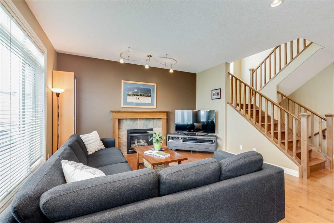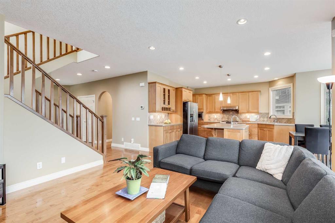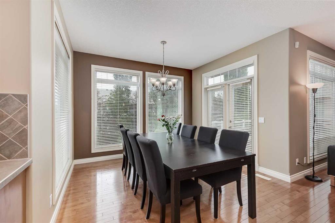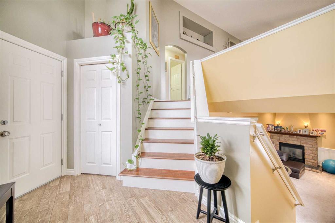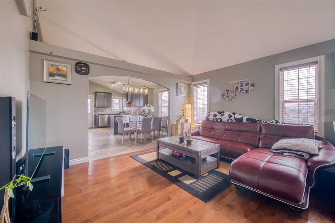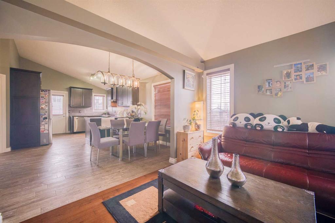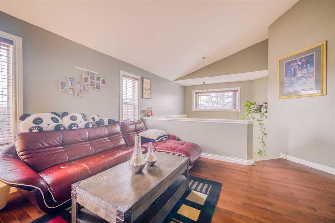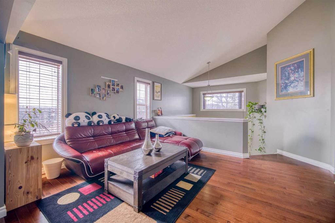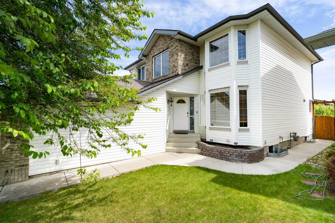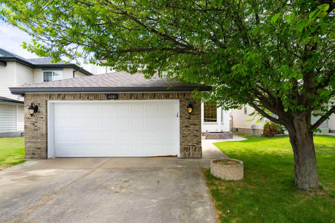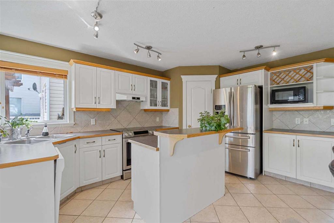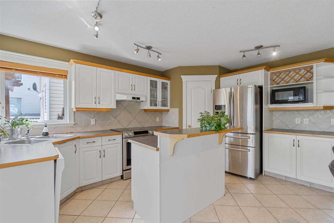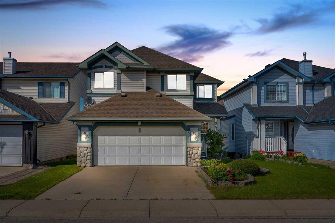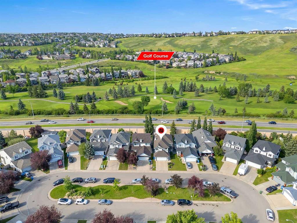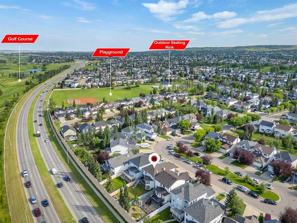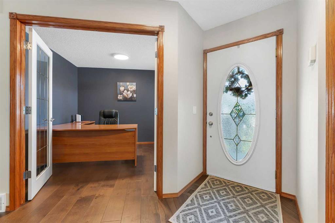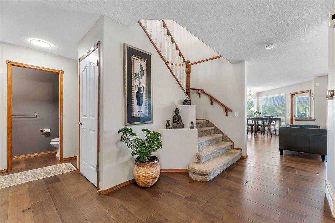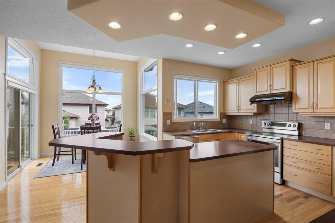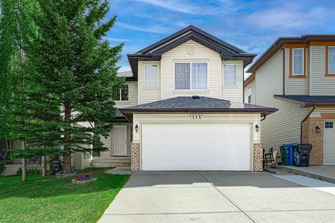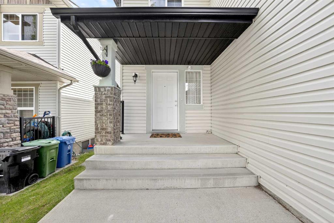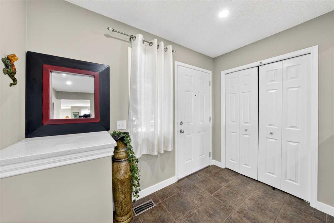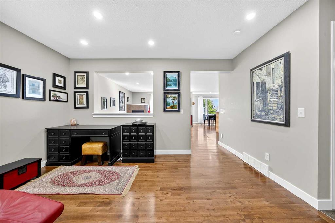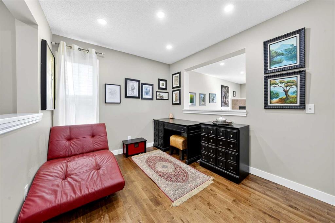224 Panamount Point NW
Calgary T3K 0H8
MLS® Number: A2240314
$ 850,000
3
BEDROOMS
2 + 1
BATHROOMS
2,394
SQUARE FEET
2010
YEAR BUILT
Welcome to 224 Panamount Point NW! If you're looking for an executive home with high end features and a walkout basement, this home is for you! Starting off with the location, this home sits on a large pie lot close to the tons of green space and walking/biking paths. As you enter the home, you notice an airy and welcoming feeling with the 9 foot ceilings and open floor plan. The main floor plan includes an entertainer's kitchen with a large peninsula island, stone countertops, and stainless steel appliances. This floor also includes a huge dining room opening up to a cozy living room with a fireplace, a half bathroom, and a oversized mudroom. Walking up to the 2nd floor, you are greeted with 2 separate living areas perfect for an office, TV room, play room, or even close one area to make a 4th bedroom! The large primary bedroom features large windows, his and hers separate walk-in closets, and a spa like 5 piece ensuite. To finish off this level, there are 2 additional bedrooms, a full bathroom, and a sun lit walk in laundry room. Downstairs there is a large area you could develop for more living space and features large windows all above grade. Other upgrades include a new roof and siding. Located in a highly desirable area, you’ll find 5 schools within 3km radius(elementary, middle school, and high school), grocery stores, Vivo rec center(pools, gym, library, multiple sports offered), a movie theater, and so much more just minutes away. This home is a must see as photos and videos don't do justice! Book your showing today!
| COMMUNITY | Panorama Hills |
| PROPERTY TYPE | Detached |
| BUILDING TYPE | House |
| STYLE | 2 Storey |
| YEAR BUILT | 2010 |
| SQUARE FOOTAGE | 2,394 |
| BEDROOMS | 3 |
| BATHROOMS | 3.00 |
| BASEMENT | Full, Unfinished, Walk-Out To Grade |
| AMENITIES | |
| APPLIANCES | Dishwasher, Dryer, Electric Stove, Refrigerator, Washer, Window Coverings |
| COOLING | None |
| FIREPLACE | Gas |
| FLOORING | Carpet, Hardwood, Tile |
| HEATING | Forced Air |
| LAUNDRY | Upper Level |
| LOT FEATURES | Cul-De-Sac, Pie Shaped Lot |
| PARKING | Double Garage Attached |
| RESTRICTIONS | None Known |
| ROOF | Asphalt Shingle |
| TITLE | Fee Simple |
| BROKER | RE/MAX Real Estate (Mountain View) |
| ROOMS | DIMENSIONS (m) | LEVEL |
|---|---|---|
| Kitchen | 12`9" x 10`8" | Main |
| Living Room | 13`11" x 18`1" | Main |
| Dining Room | 12`10" x 13`1" | Main |
| 2pc Bathroom | Main | |
| Den | 10`11" x 14`0" | Upper |
| Bonus Room | 26`9" x 21`7" | Upper |
| Bedroom - Primary | 13`11" x 14`7" | Upper |
| Bedroom | 12`11" x 11`4" | Upper |
| Bedroom | 11`2" x 11`11" | Upper |
| 4pc Bathroom | Upper | |
| 5pc Ensuite bath | Upper | |
| Laundry | 9`8" x 5`8" | Upper |

