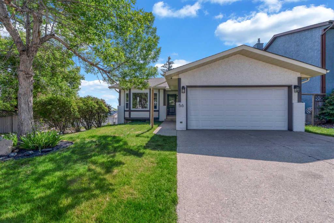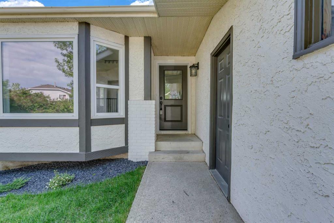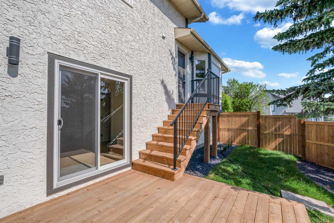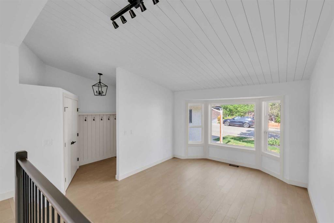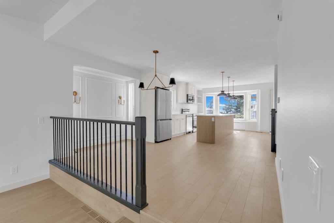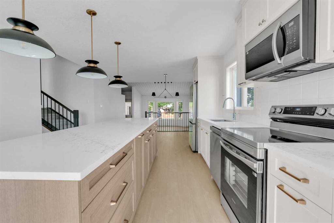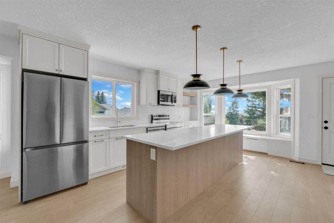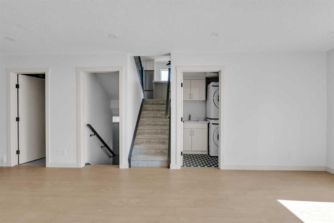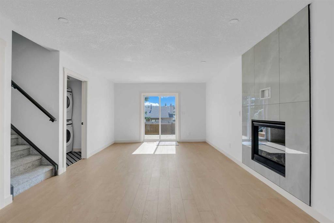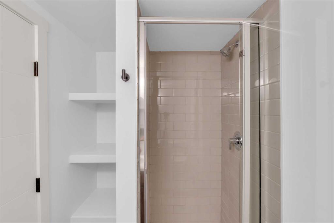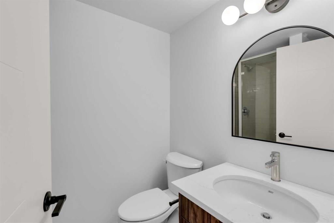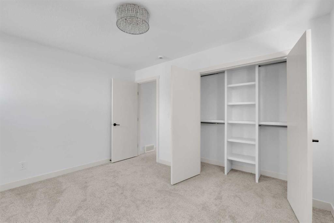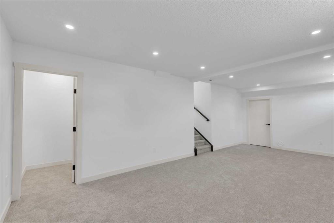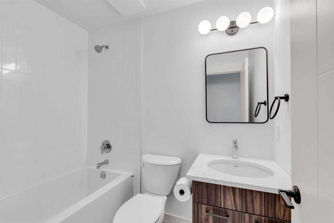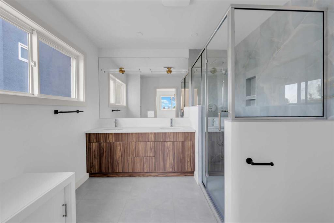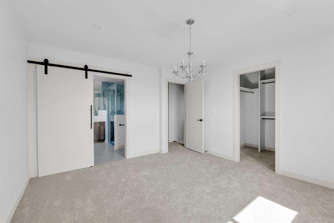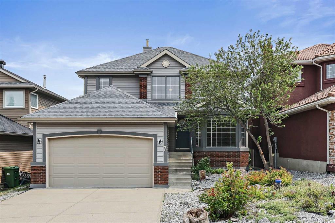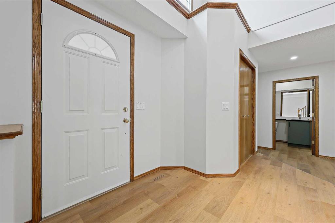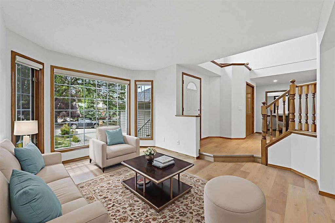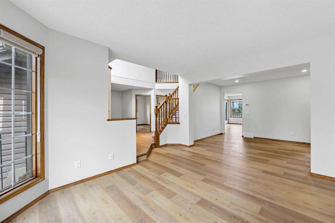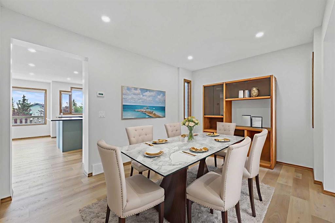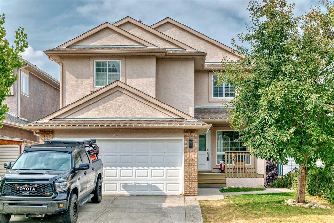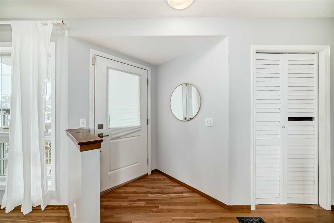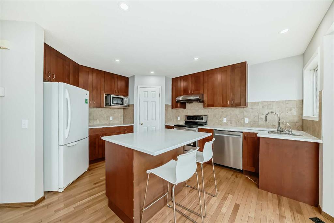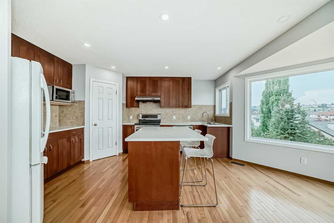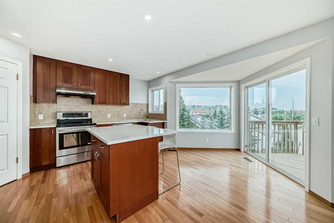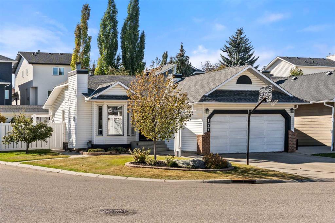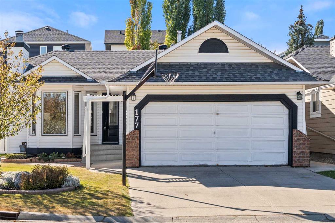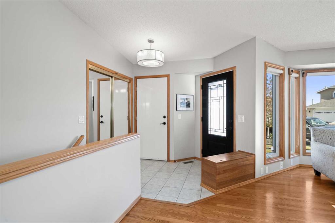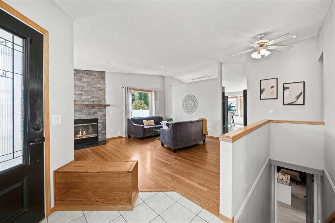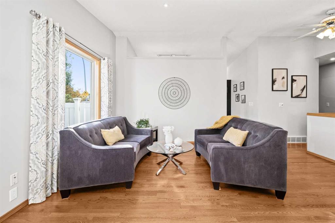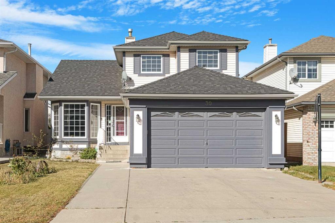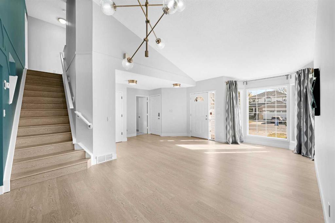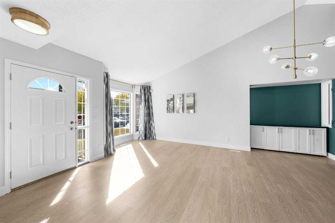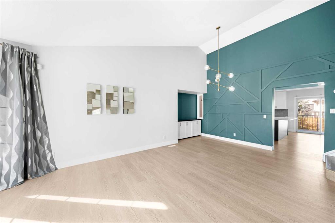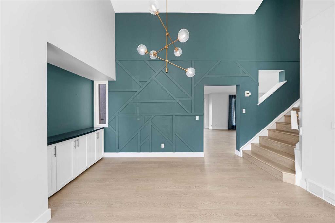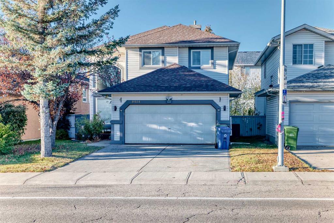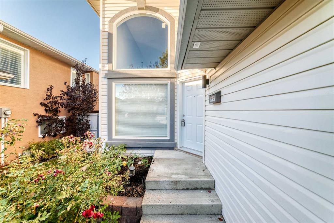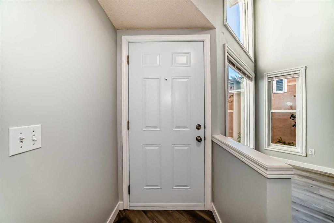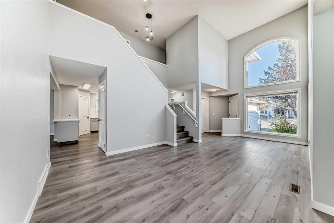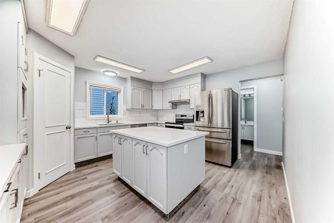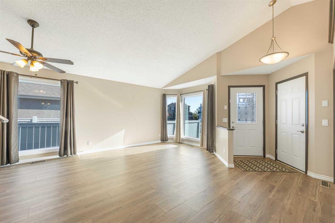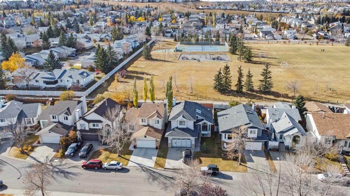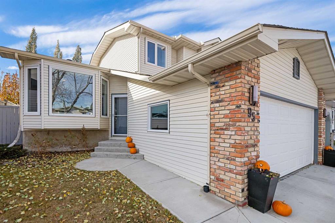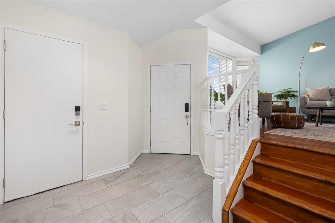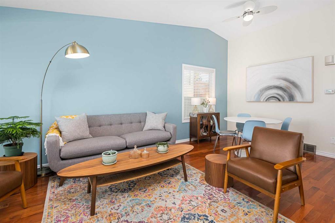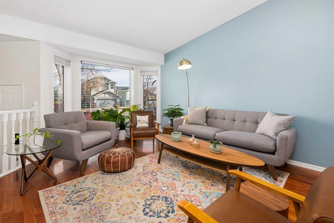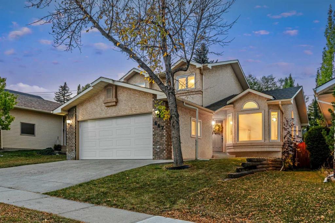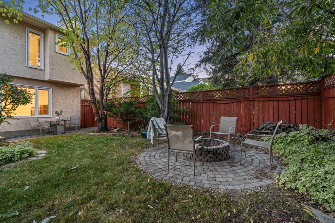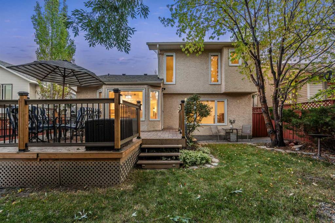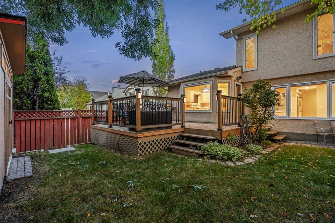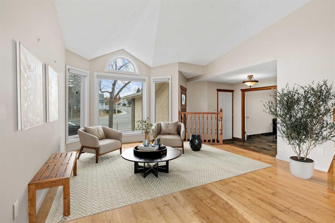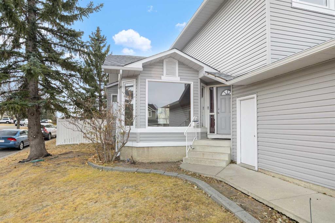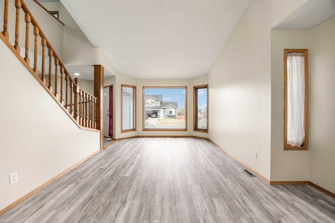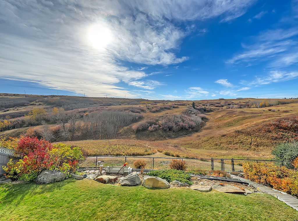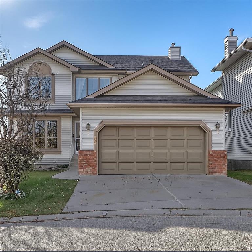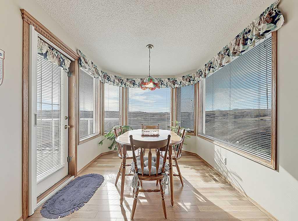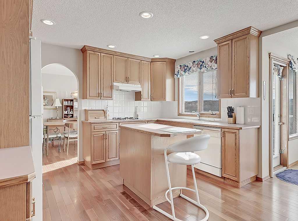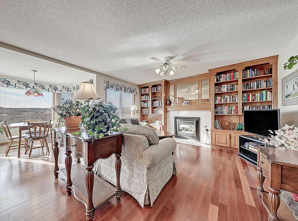56 Macewan Meadow Way NW
Calgary T3K 3J3
MLS® Number: A2178920
$ 759,000
3
BEDROOMS
3 + 0
BATHROOMS
1,759
SQUARE FEET
1986
YEAR BUILT
Prepare to be captivated by this fully gutted 4-level split, offering a perfect blend of modern luxury and functional family living. Nestled in a friendly, sought-after neighborhood, this home is just a short distance from shopping, sprawling parks, and schools. Step inside to discover a bright and airy open-concept main level, where natural light cascades through the newer windows. The brand-new kitchen boasts quartz countertops, brand new stainless steel appliances, a large island with seating, and custom cabinetry. It seamlessly flows into the spacious living and dining areas, creating an ideal space for entertaining family and friends. Ascend a short flight of stairs to the private upper level, where you'll find a serene primary suite complete with a luxurious ensuite bathroom and a walk-in closet. An additional bedroom and associated updated full bathroom complete this level, offering comfortable accommodations for the entire family. The lower level provides a cozy and versatile family room with a new fireplace and a separate custom laundry room with new machines. This level also features a third bedroom and another beautifully finished bathroom. The finished basement offers even more flexible living space, perfect for a home gym, media room, or hobby space, along with ample storage. Outside, enjoy the private, fully-fenced backyard with a new patio, offering the perfect setting for summer barbecues and outdoor relaxation. The attached double garage provides convenience and additional storage. All plumbing, mechanical and electrical systems have been updated to meet current building codes. The roof was also replaced this year and the house is full of custom finishes throughout. This home's location is second to none. Enjoy the convenience of being within walking distance to Nose Hill park and a short drive to major shopping centres, lush community parks with playgrounds and walking trails, and schools. Commuting is a breeze with easy access to major transportation routes that are only 15 minutes to downtown via 14th street. Don't miss your opportunity to own this exceptional, never lived in and completely updated home.
| COMMUNITY | MacEwan Glen |
| PROPERTY TYPE | Detached |
| BUILDING TYPE | House |
| STYLE | 4 Level Split |
| YEAR BUILT | 1986 |
| SQUARE FOOTAGE | 1,759 |
| BEDROOMS | 3 |
| BATHROOMS | 3.00 |
| BASEMENT | Finished, Full |
| AMENITIES | |
| APPLIANCES | Garage Control(s), Range Hood, Refrigerator, Stove(s) |
| COOLING | Other |
| FIREPLACE | Gas |
| FLOORING | Carpet, Other |
| HEATING | High Efficiency, Forced Air, Natural Gas |
| LAUNDRY | Lower Level, Sink |
| LOT FEATURES | Back Lane, Low Maintenance Landscape, Sloped Down |
| PARKING | Double Garage Attached |
| RESTRICTIONS | None Known |
| ROOF | Asphalt Shingle |
| TITLE | Fee Simple |
| BROKER | BluePoint Real Estate Services |
| ROOMS | DIMENSIONS (m) | LEVEL |
|---|---|---|
| Storage | 12`0" x 4`0" | Basement |
| Furnace/Utility Room | 18`0" x 9`8" | Basement |
| Other | 12`7" x 24`7" | Basement |
| 4pc Bathroom | 5`0" x 7`6" | Lower |
| Kitchenette | 8`7" x 5`6" | Lower |
| Bedroom | 12`4" x 10`11" | Lower |
| Family Room | 12`8" x 23`9" | Lower |
| Dining Room | 15`2" x 11`3" | Main |
| Foyer | 5`8" x 6`3" | Main |
| Kitchen | 13`5" x 16`10" | Main |
| Living Room | 12`8" x 15`11" | Main |
| Pantry | 1`9" x 4`6" | Main |
| Bedroom - Primary | 12`7" x 13`5" | Upper |
| 4pc Ensuite bath | 9`1" x 9`4" | Upper |
| Bedroom | 12`7" x 10`4" | Upper |
| 3pc Bathroom | 5`0" x 7`6" | Upper |
| Walk-In Closet | 5`1" x 6`11" | Upper |

