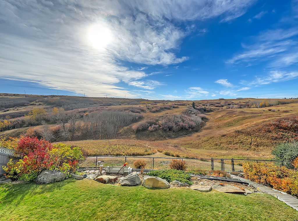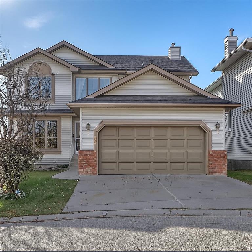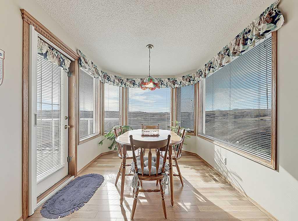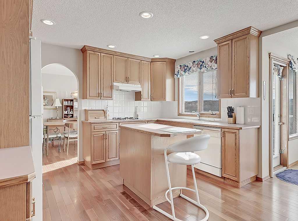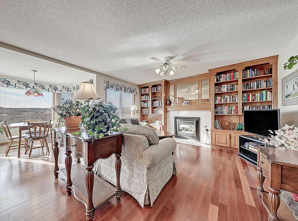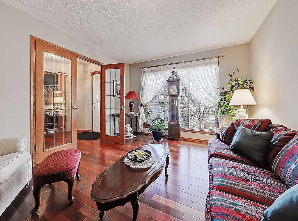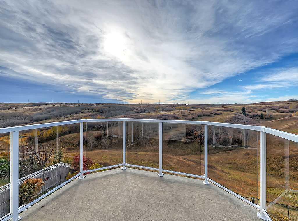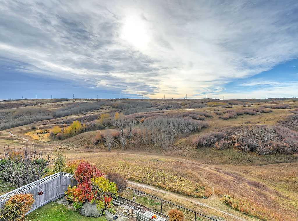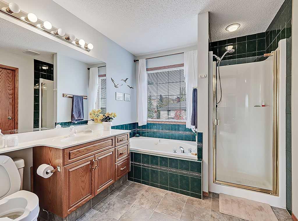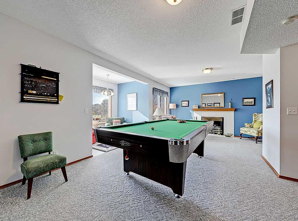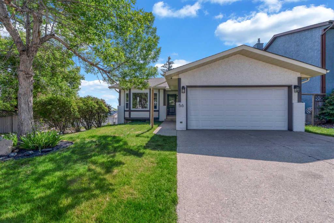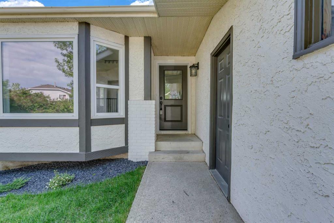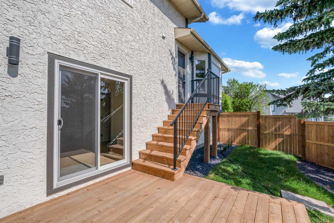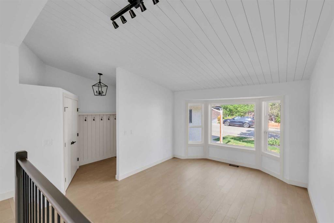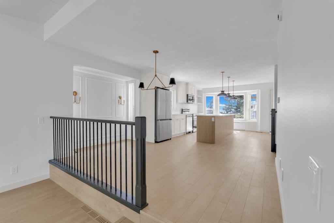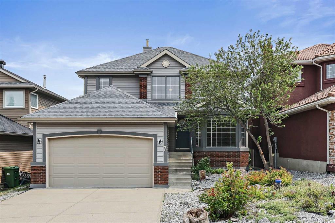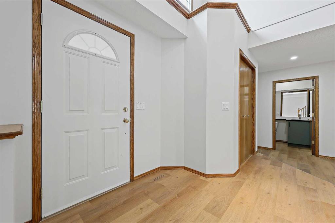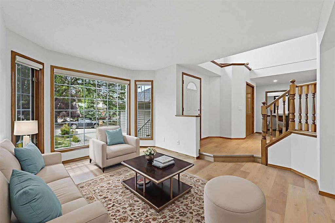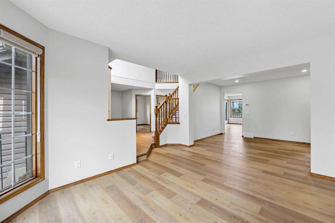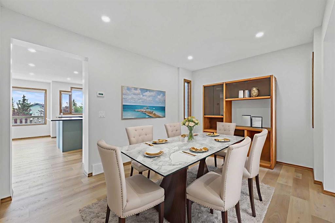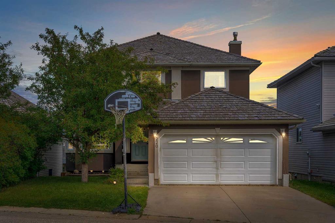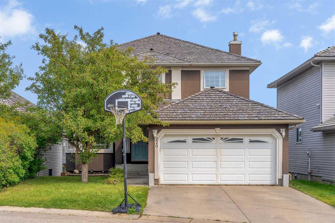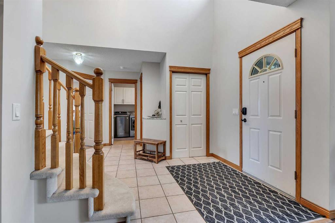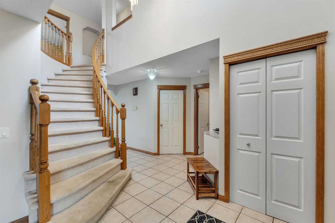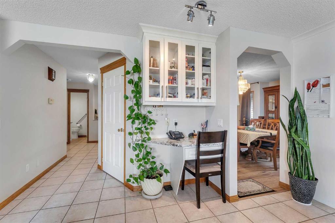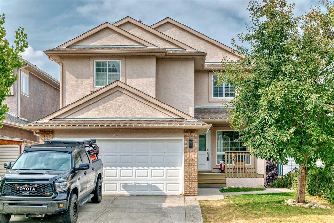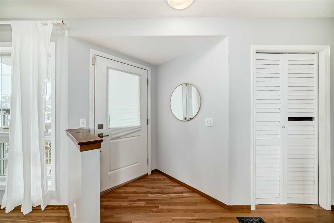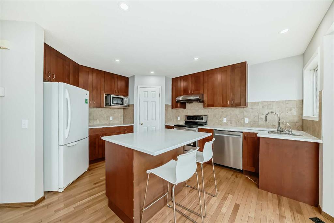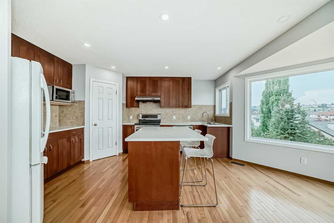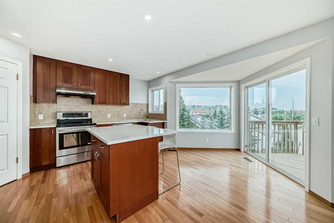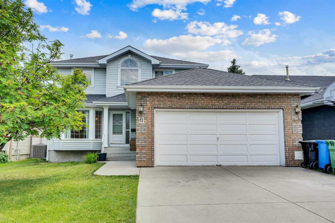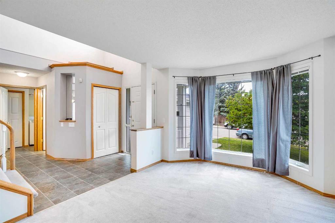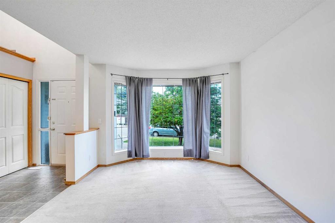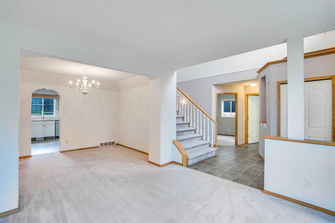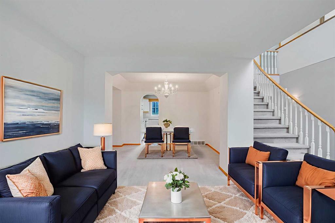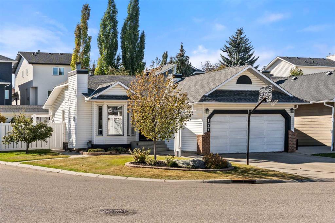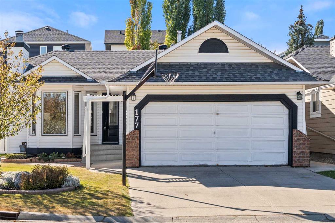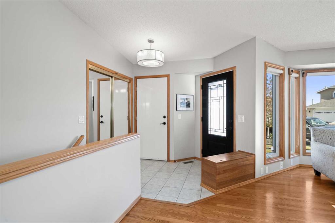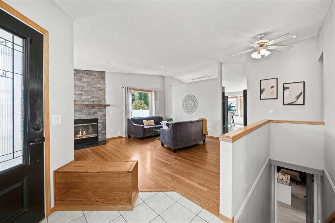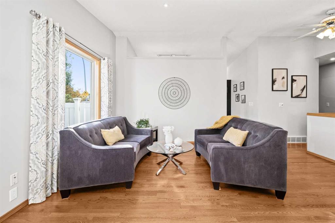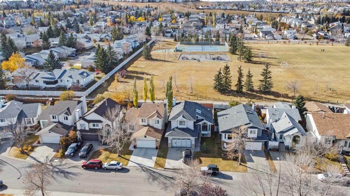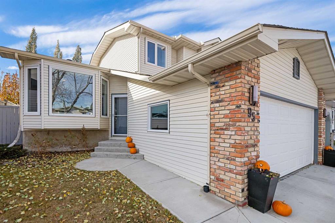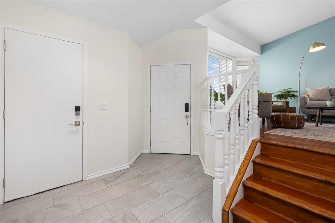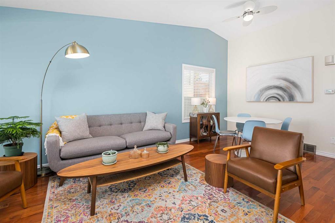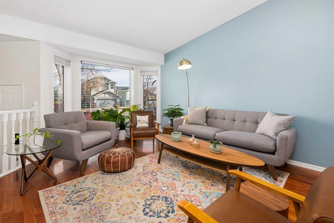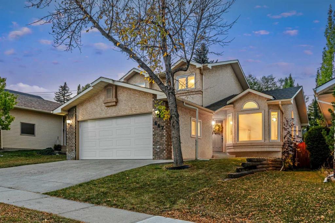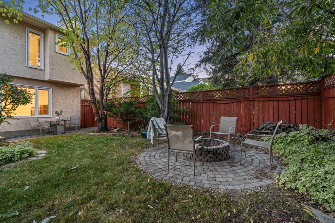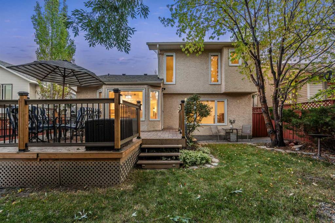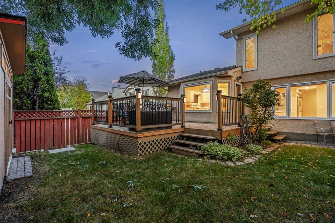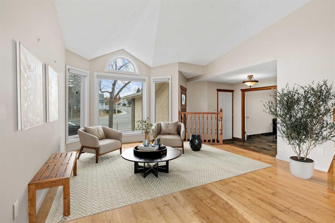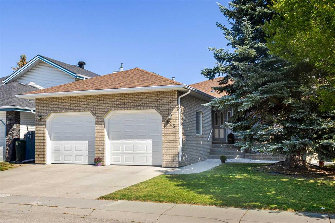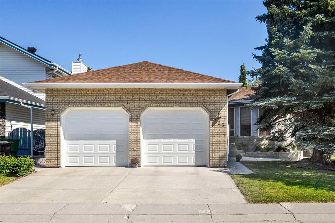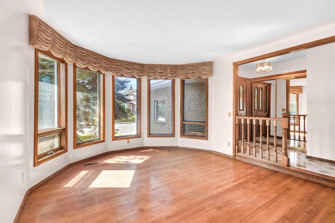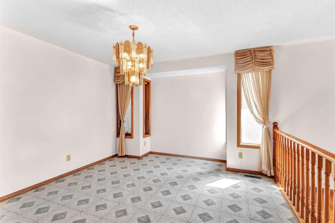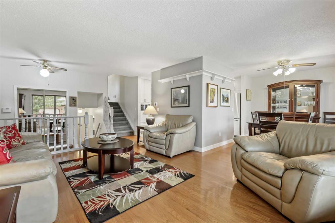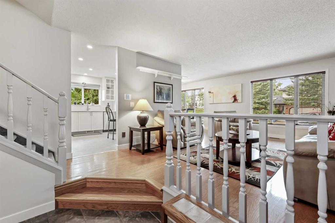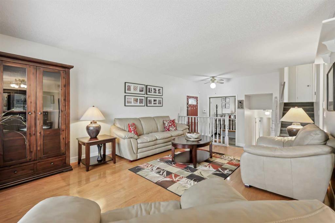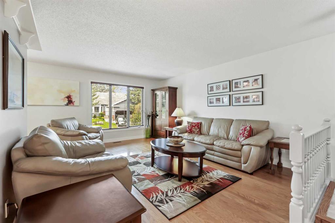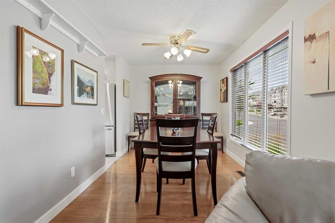352 Macewan Park View NW
Calgary T3K 4G6
MLS® Number: A2269058
$ 839,000
5
BEDROOMS
3 + 1
BATHROOMS
2,276
SQUARE FEET
1993
YEAR BUILT
BACKING ONTO NOSE HILL PARK WITH STUNNING VIEWS on a quiet street! This is the home you have been waiting for! Now available in the sought after community of MacEwan Glen, this home features a stunning backdrop overlooking trees and green space. This 2276 Sq Ft home features FIVE bedrooms, four bathrooms with a fully developed walkout lower level along with NEW SIDING redone in 2025 and both decks recently redone with dura-deck. The main level is bright and open with pristine hardwood flooring, large windows to allow lots of natural light to come through and high ceilings. As you go down in the lower level you will find a spacious rec room, large mechanical/storage room along with 2 bedrooms and a 3pc bathroom. The upper floor master features a large walk in closet and 4pc ensuite bath in incredible condition. Sitting on a QUIET large lot with a BEAUTIFUL yard with incredible views, this home is ready for your family. Backing onto Nose Hill park with DIRECT ACCESS FROM YARD, and quick access to Shaganappi Trail and Deerfoot Trail. Don’t miss out on this great opportunity before it's gone.
| COMMUNITY | MacEwan Glen |
| PROPERTY TYPE | Detached |
| BUILDING TYPE | House |
| STYLE | 2 Storey |
| YEAR BUILT | 1993 |
| SQUARE FOOTAGE | 2,276 |
| BEDROOMS | 5 |
| BATHROOMS | 4.00 |
| BASEMENT | Full |
| AMENITIES | |
| APPLIANCES | Dishwasher, Oven, Refrigerator, Stove(s), Washer/Dryer |
| COOLING | Central Air |
| FIREPLACE | Gas |
| FLOORING | Carpet, Hardwood, Tile |
| HEATING | Fireplace(s), Forced Air, Natural Gas |
| LAUNDRY | In Unit |
| LOT FEATURES | Backs on to Park/Green Space, Many Trees, Private |
| PARKING | Double Garage Attached |
| RESTRICTIONS | None Known |
| ROOF | Asphalt |
| TITLE | Fee Simple |
| BROKER | Real Estate Professionals Inc. |
| ROOMS | DIMENSIONS (m) | LEVEL |
|---|---|---|
| Bedroom | 13`1" x 11`0" | Lower |
| Bedroom | 12`8" x 11`4" | Lower |
| Game Room | 24`5" x 13`2" | Lower |
| Den | 8`11" x 7`0" | Lower |
| Storage | 12`3" x 8`3" | Lower |
| 3pc Bathroom | 8`2" x 4`11" | Lower |
| Living Room | 15`9" x 12`7" | Main |
| Kitchen | 12`10" x 10`7" | Main |
| Dining Room | 12`11" x 11`11" | Main |
| Den | 15`3" x 11`11" | Main |
| Laundry | 8`5" x 7`7" | Main |
| 2pc Bathroom | 6`0" x 5`0" | Main |
| Bedroom - Primary | 15`11" x 11`11" | Upper |
| Walk-In Closet | 7`0" x 6`0" | Upper |
| Bedroom | 12`0" x 9`11" | Upper |
| Bedroom | 13`0" x 9`11" | Upper |
| Den | 11`11" x 9`6" | Upper |
| Loft | 9`1" x 8`3" | Upper |
| 3pc Bathroom | 8`5" x 5`5" | Upper |
| 4pc Ensuite bath | 10`7" x 8`9" | Upper |

