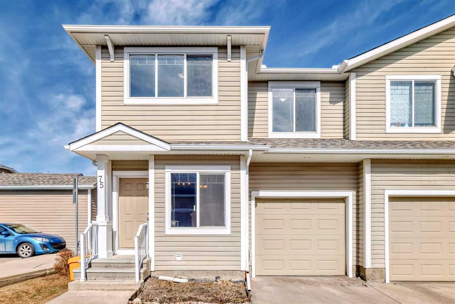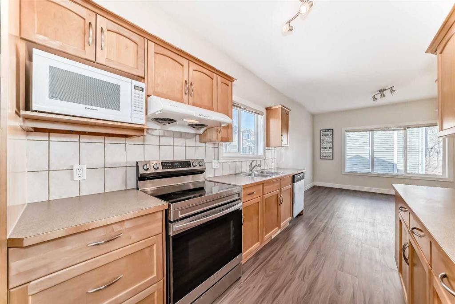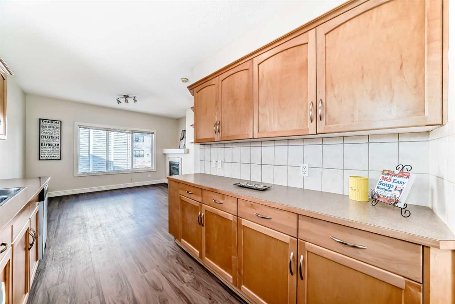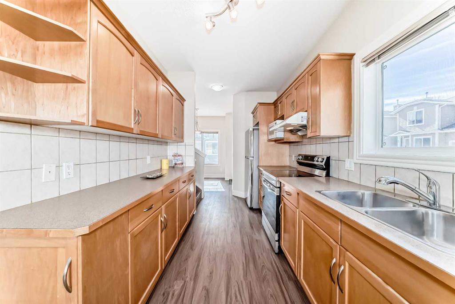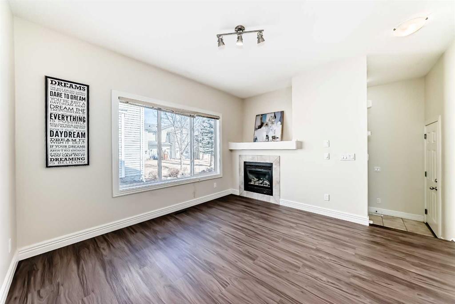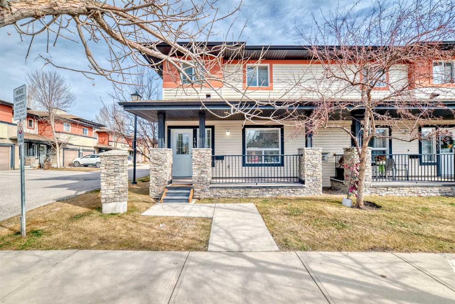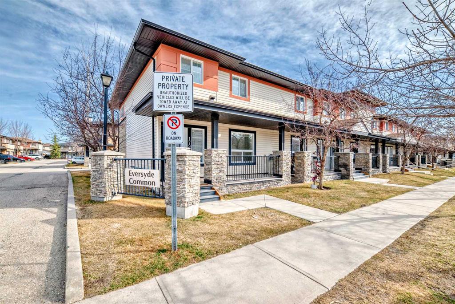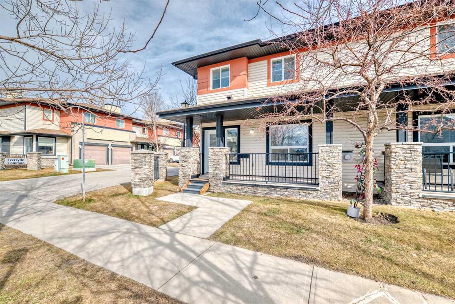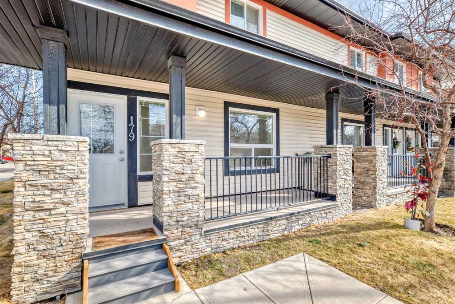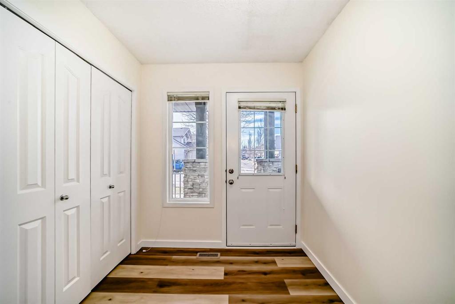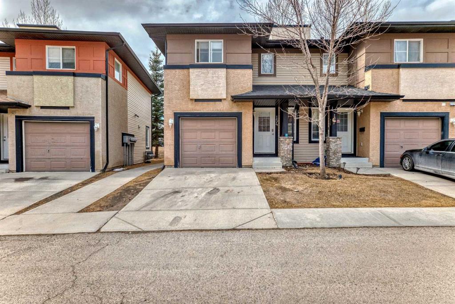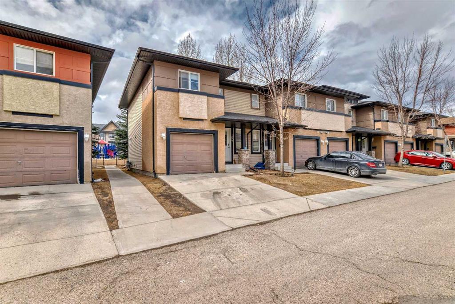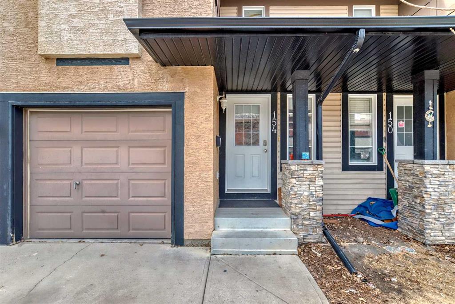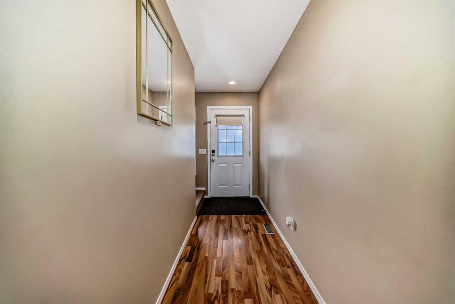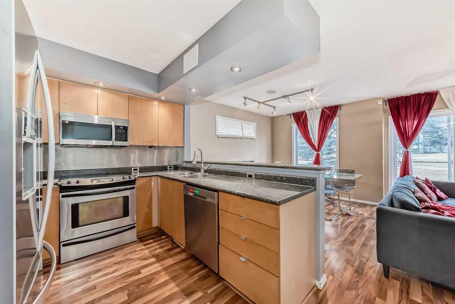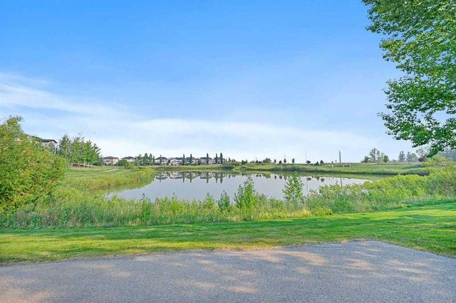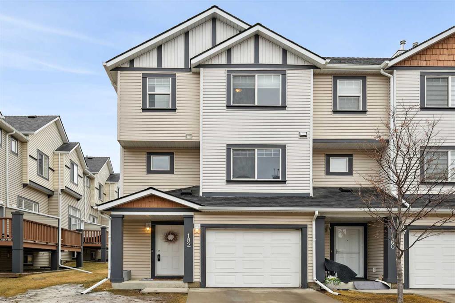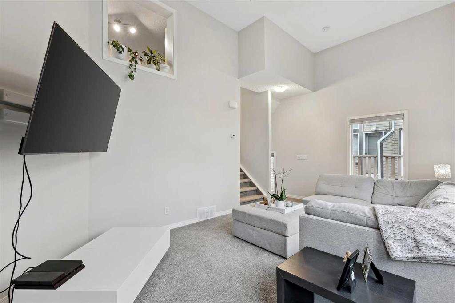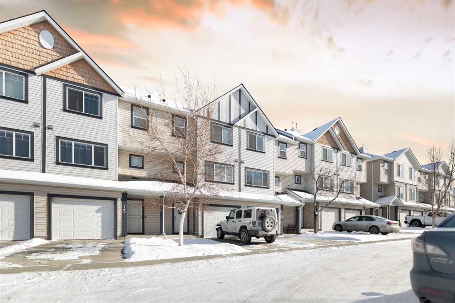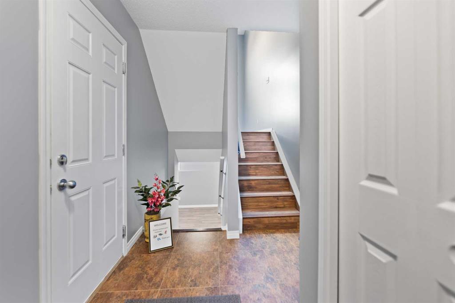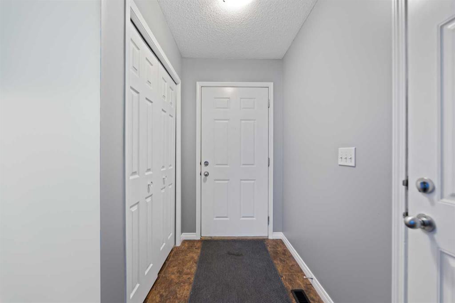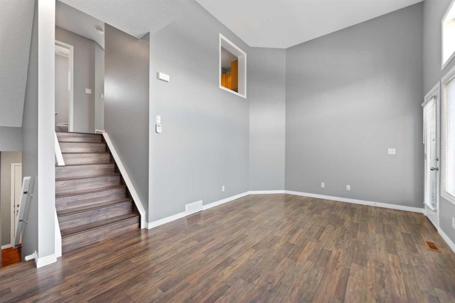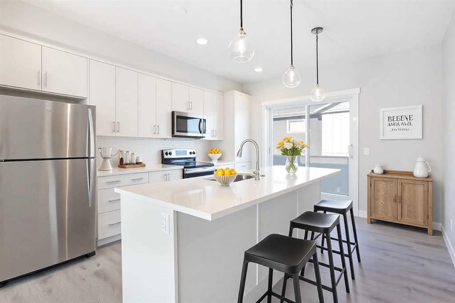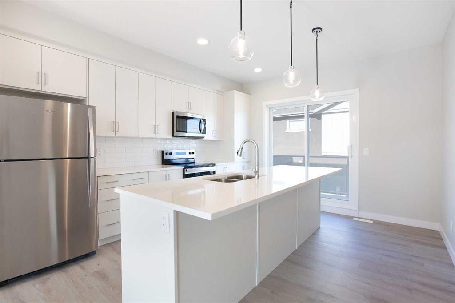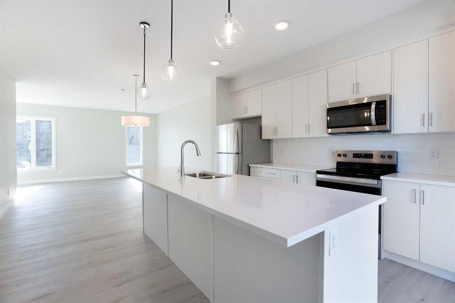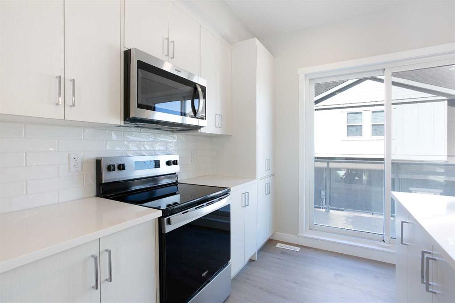132 Bridlewood View SW
Calgary T2Y 3X7
MLS® Number: A2208327
$ 445,000
4
BEDROOMS
3 + 1
BATHROOMS
1999
YEAR BUILT
Welcome to 132 Bridlewood View SW! This 2 storey townhome is located in the convenient, family community of Bridlewood! You will feel the bright & airiness of this home the second you walk in! With a light color pallette, and open plan this home is perfect for entertaining, or just being able to keep an eye on your little ones while you go about your day! The front living room has a large window and gas fireplace. Walk through to the open dining area with double sliders to the back deck and into the kitchen with another large window and granite counters. A mudroom and 2 piece bath complete the main level. The upper level has 3 large bedrooms, including the primary with a walk in closet and 3 piece ensuite., there is also laundry and a 4 piece family bath! The finished basement has ANOTHER bedroom (or Rec.Room) and another full bath! Single attached garage, no neighbors behind and close to all amenities and schools! Come check this one out today!
| COMMUNITY | Bridlewood |
| PROPERTY TYPE | Row/Townhouse |
| BUILDING TYPE | Four Plex |
| STYLE | 2 Storey |
| YEAR BUILT | 1999 |
| SQUARE FOOTAGE | 1,351 |
| BEDROOMS | 4 |
| BATHROOMS | 4.00 |
| BASEMENT | Finished, Full |
| AMENITIES | |
| APPLIANCES | Dishwasher, Dryer, Electric Stove, Garage Control(s), Garburator, Microwave, Range Hood, Refrigerator, Washer, Window Coverings |
| COOLING | None |
| FIREPLACE | Basement, Electric |
| FLOORING | Carpet, Tile, Vinyl |
| HEATING | Forced Air, Natural Gas |
| LAUNDRY | Upper Level |
| LOT FEATURES | No Neighbours Behind |
| PARKING | Single Garage Attached |
| RESTRICTIONS | Pet Restrictions or Board approval Required |
| ROOF | Asphalt Shingle |
| TITLE | Fee Simple |
| BROKER | Real Broker |
| ROOMS | DIMENSIONS (m) | LEVEL |
|---|---|---|
| Bedroom | 16`9" x 13`4" | Basement |
| 3pc Bathroom | 7`6" x 4`8" | Basement |
| Furnace/Utility Room | 12`0" x 12`0" | Basement |
| Storage | 8`0" x 3`10" | Basement |
| Entrance | 4`1" x 3`5" | Main |
| Living Room | 16`0" x 12`10" | Main |
| Dining Room | 14`6" x 9`4" | Main |
| Kitchen | 10`5" x 9`7" | Main |
| 2pc Bathroom | 4`11" x 4`3" | Main |
| Mud Room | 4`9" x 4`3" | Main |
| Bedroom - Primary | 13`4" x 12`9" | Upper |
| 3pc Ensuite bath | 8`11" x 6`0" | Upper |
| Walk-In Closet | 7`2" x 6`8" | Upper |
| Bedroom | 12`3" x 10`1" | Upper |
| Bedroom | 11`10" x 11`5" | Upper |
| 4pc Bathroom | 7`9" x 4`11" | Upper |
| Laundry | 5`9" x 3`0" | Upper |














































