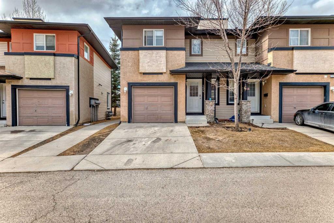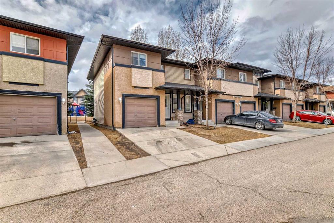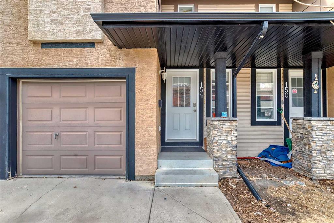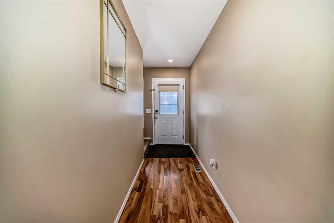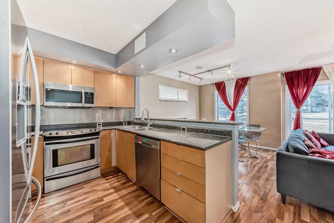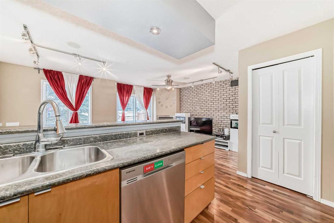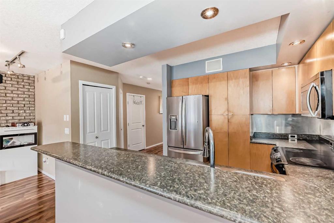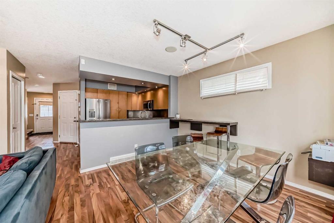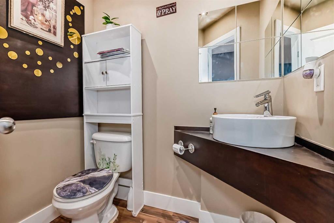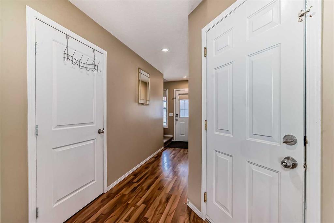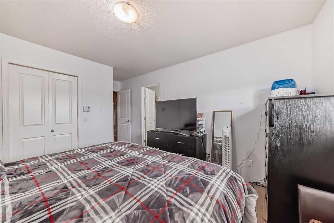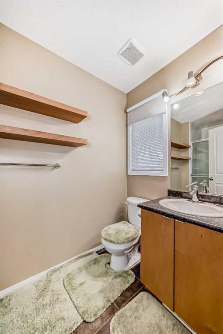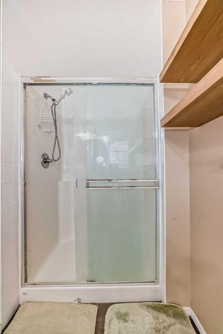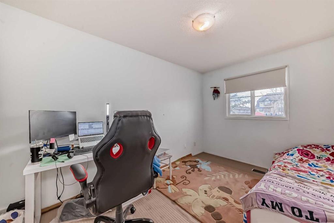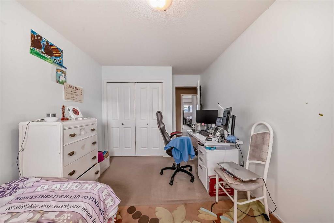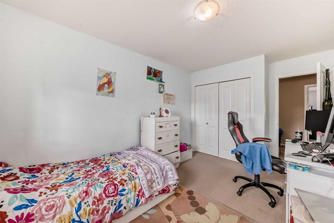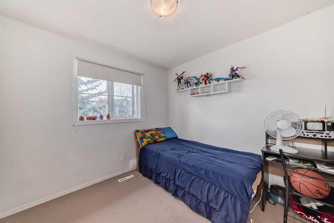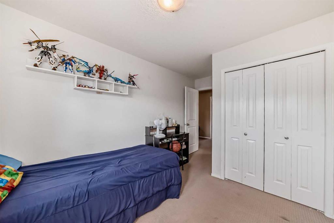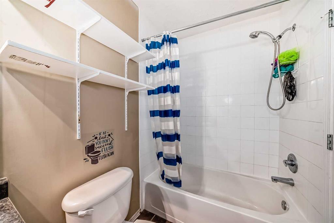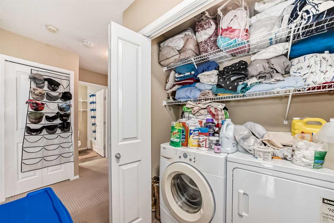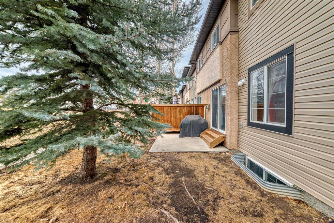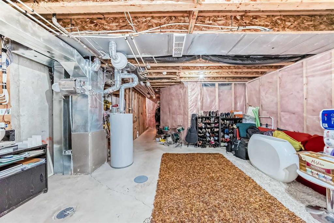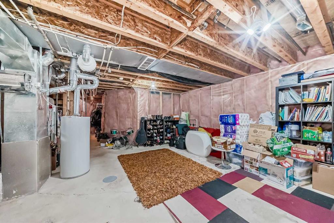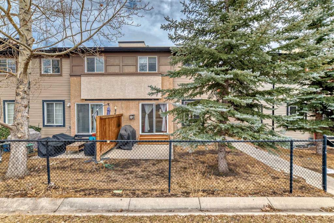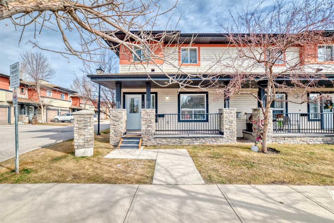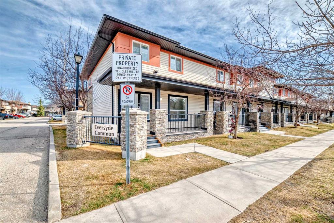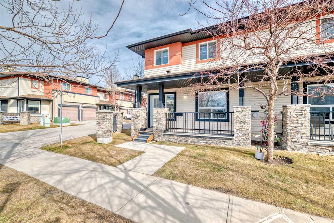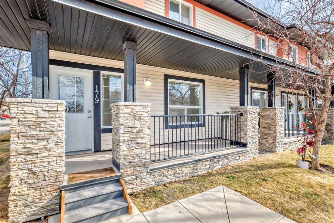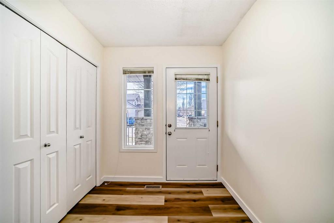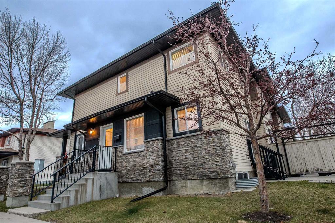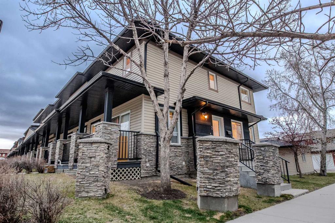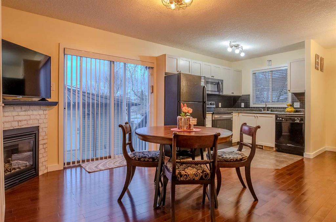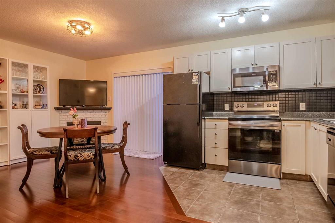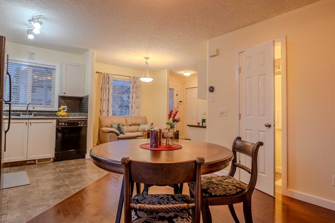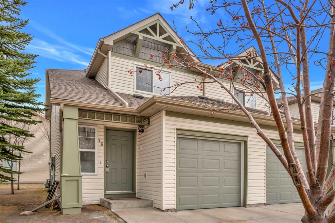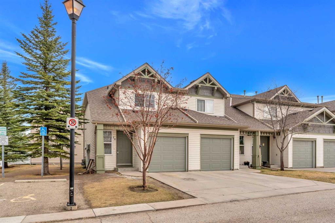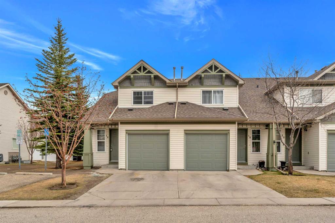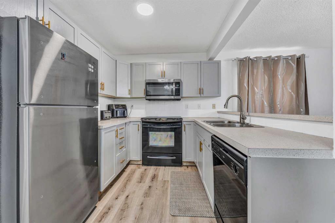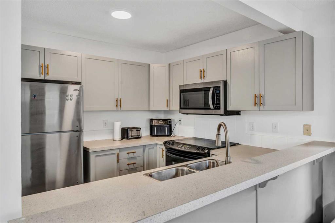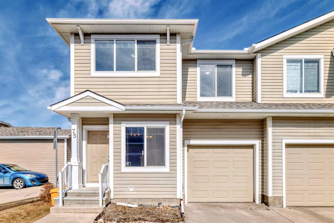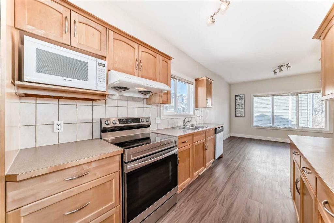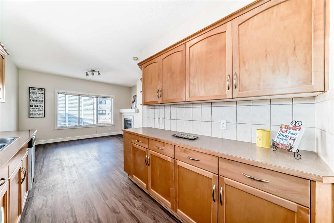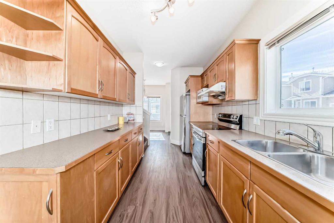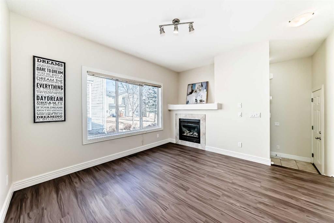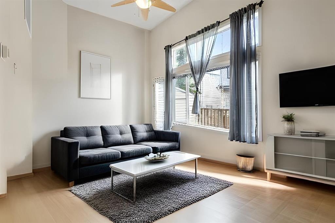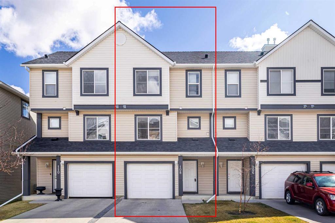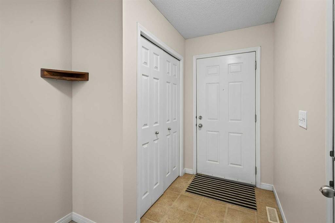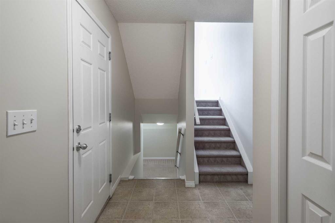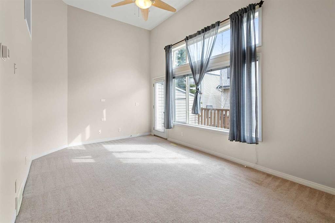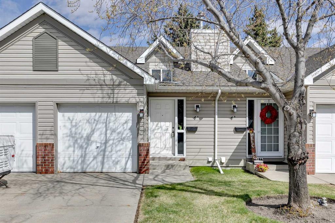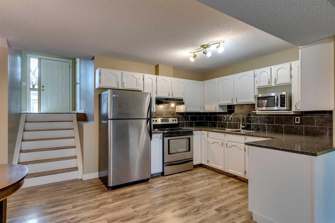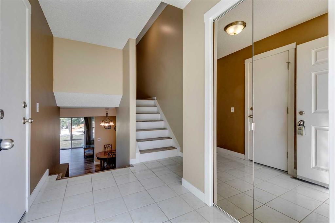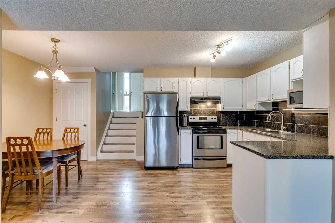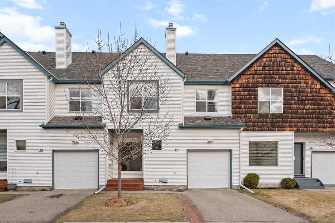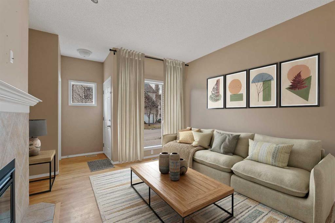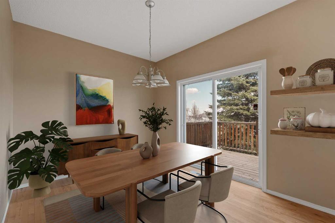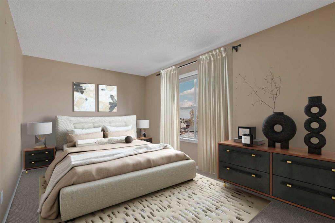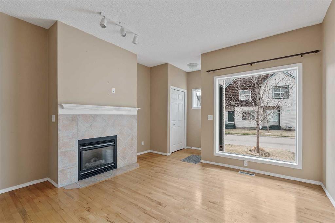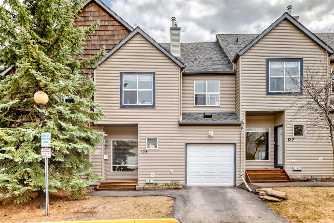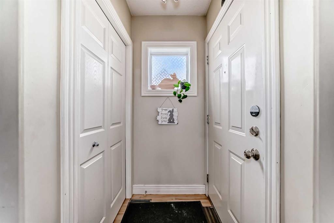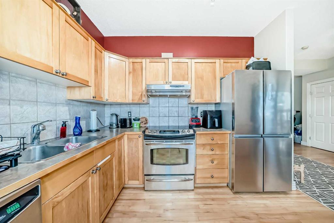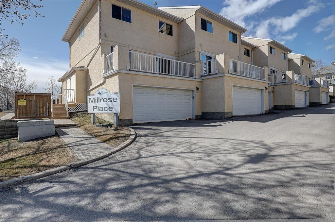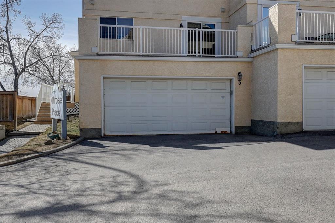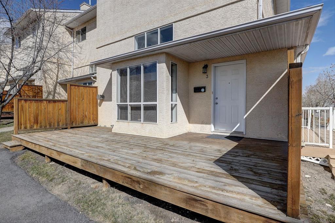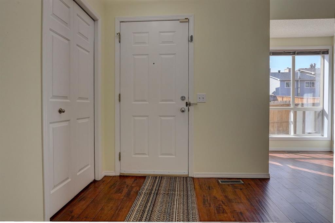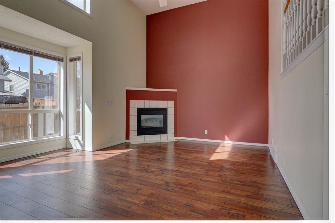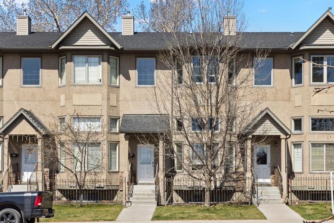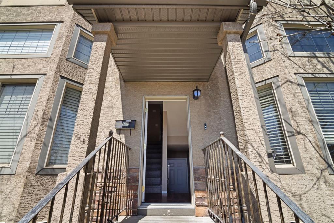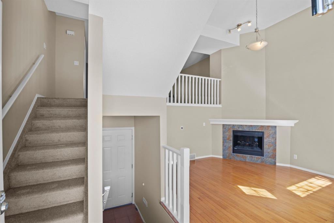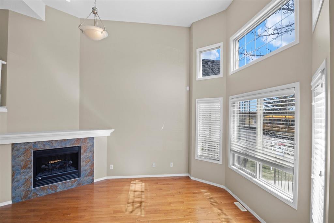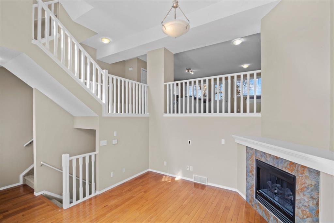154 Eversyde Common SW
Calgary T2Y 4Z6
MLS® Number: A2204871
$ 425,900
3
BEDROOMS
2 + 1
BATHROOMS
2004
YEAR BUILT
BANK ON THE MARKET BECAUSE OF FINANCING! Welcome to 154 Eversyde Common SW – A Place to Call Home in the Heart of Evergreen Nestled in the sought-after, family-friendly community of Evergreen, this beautifully maintained 2-storey townhouse is more than just a property — it’s your next chapter. From the moment you step inside, you’ll be embraced by warmth, comfort, and thoughtful design. This 3-bedroom, 2.5-bathroom home blends style and functionality, making it perfect for growing families, first-time buyers, or savvy investors. Highlights Include: A spacious open-concept main floor featuring a cozy brick-accented living room, complete with a gas fireplace—perfect for curling up on chilly evenings. A modern kitchen with stainless steel appliances, designer backsplash, stylish pot lighting, and ample cabinetry to bring your culinary dreams to life. The primary bedroom boasts a private ensuite and walk-in closet, offering the ideal retreat after a long day. Enjoy the convenience of upstairs laundry, saving you trips up and down the stairs. Laminate and plush carpet flooring throughout, combining durability and comfort. Integrated sound system on the main floor sets the mood for every moment—whether it’s a family dinner or movie night. Theatre-style lighting along the staircase adds a touch of elegance and guides your way upstairs. ?? Step outside and you’re just steps from a playground, with 5 schools nearby—from preschool to junior high—making school runs a breeze. Dog lovers will appreciate proximity to a dog park, and weekends can be spent exploring Spruce Meadows or shopping at the nearby Shawnessy Village, with its countless stores, services, and LRT access. The attached garage offers built-in shelving and storage, and the private patio features a natural gas BBQ hookup—perfect for summer gatherings and evening meals outdoors. Whether you're starting out or settling in, 154 Eversyde Common SW is where comfort meets community, and convenience meets charm. Don't miss your chance to make this Evergreen gem your own. Book your private showing today and fall in love with where you live.
| COMMUNITY | Evergreen |
| PROPERTY TYPE | Row/Townhouse |
| BUILDING TYPE | Other |
| STYLE | 2 Storey |
| YEAR BUILT | 2004 |
| SQUARE FOOTAGE | 1,325 |
| BEDROOMS | 3 |
| BATHROOMS | 3.00 |
| BASEMENT | Full, Unfinished |
| AMENITIES | |
| APPLIANCES | Dishwasher, Dryer, Electric Stove, Garage Control(s), Microwave Hood Fan, Other, Refrigerator, See Remarks |
| COOLING | Central Air |
| FIREPLACE | Gas |
| FLOORING | Carpet, Concrete, Laminate, Other, See Remarks |
| HEATING | Forced Air |
| LAUNDRY | Laundry Room, Upper Level |
| LOT FEATURES | Back Yard, Backs on to Park/Green Space, Landscaped, No Neighbours Behind, Other, See Remarks |
| PARKING | Concrete Driveway, Driveway, Front Drive, Single Garage Attached |
| RESTRICTIONS | Board Approval, Pet Restrictions or Board approval Required |
| ROOF | Asphalt, Other, See Remarks, Shingle |
| TITLE | Fee Simple |
| BROKER | CIR Realty |
| ROOMS | DIMENSIONS (m) | LEVEL |
|---|---|---|
| Other | 23`2" x 18`6" | Basement |
| Other | 18`3" x 11`1" | Main |
| Entrance | 12`0" x 4`1" | Main |
| 2pc Bathroom | 5`10" x 4`0" | Main |
| Kitchen | 9`4" x 9`8" | Main |
| Dining Room | 10`6" x 9`4" | Main |
| Living Room | 9`5" x 14`3" | Main |
| Other | 9`6" x 10`4" | Main |
| Bedroom | 9`7" x 9`4" | Upper |
| Bedroom | 12`7" x 9`5" | Upper |
| 4pc Bathroom | 8`10" x 4`11" | Upper |
| Laundry | 2`11" x 5`9" | Upper |
| Bedroom - Primary | 11`11" x 10`10" | Upper |
| 3pc Ensuite bath | 9`11" x 4`6" | Upper |
| Walk-In Closet | 3`8" x 7`6" | Upper |

