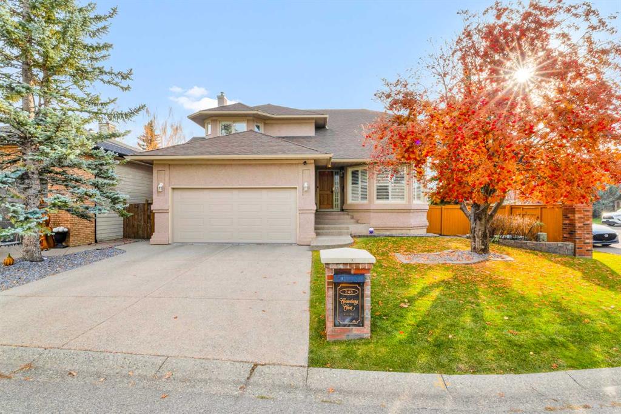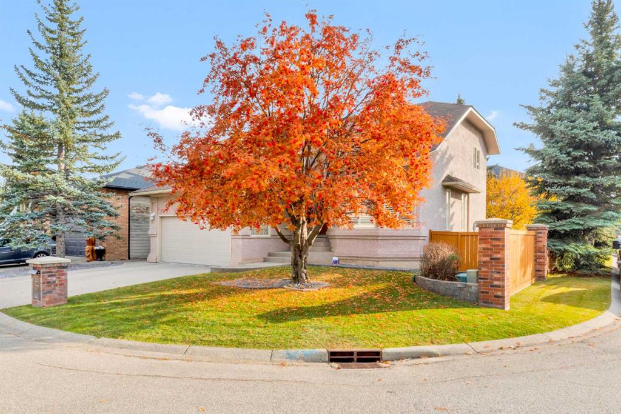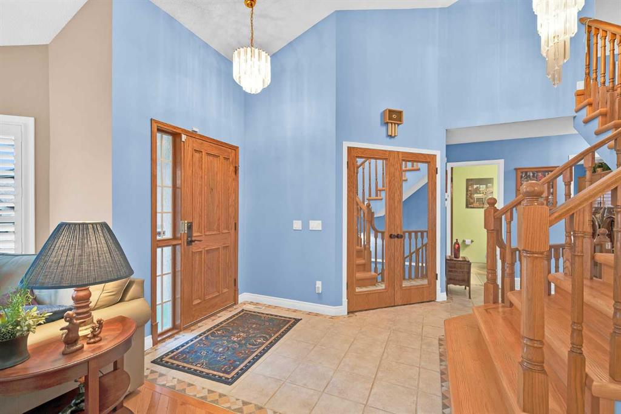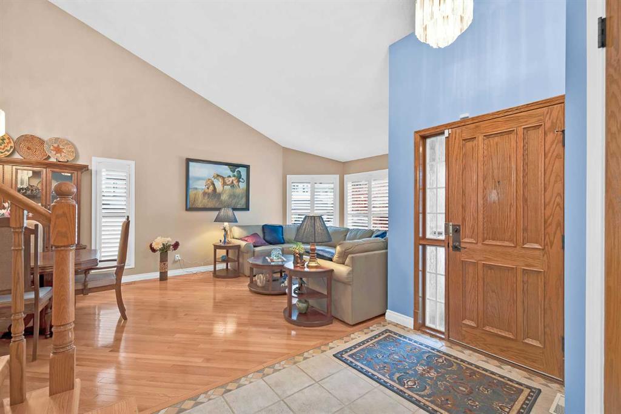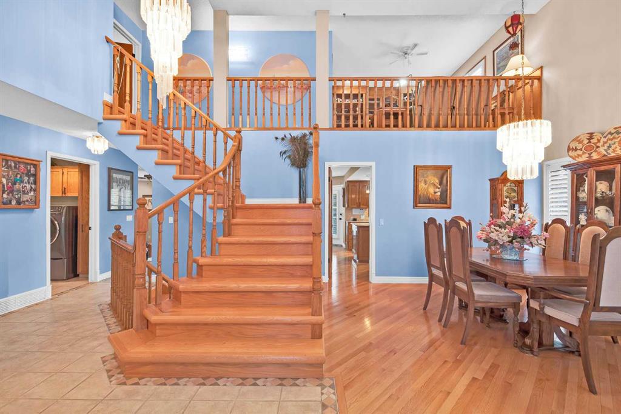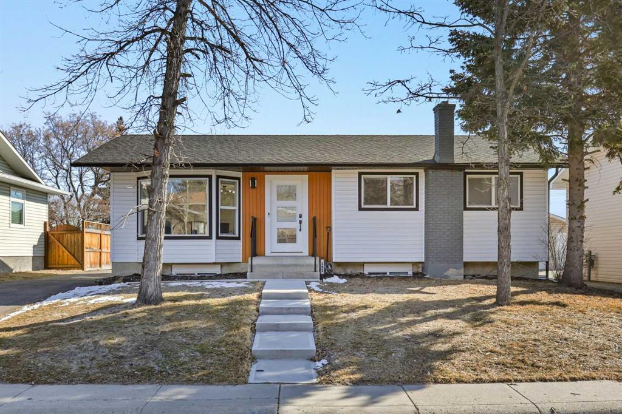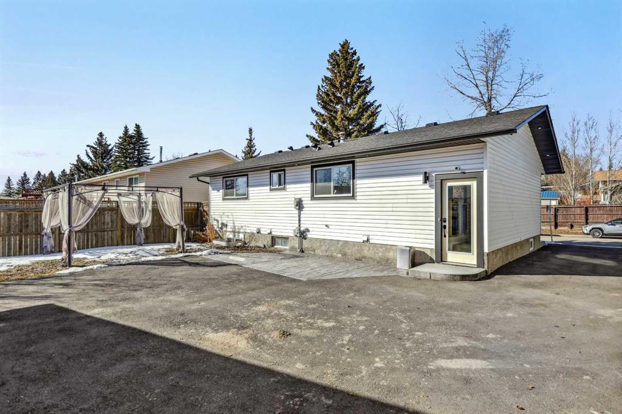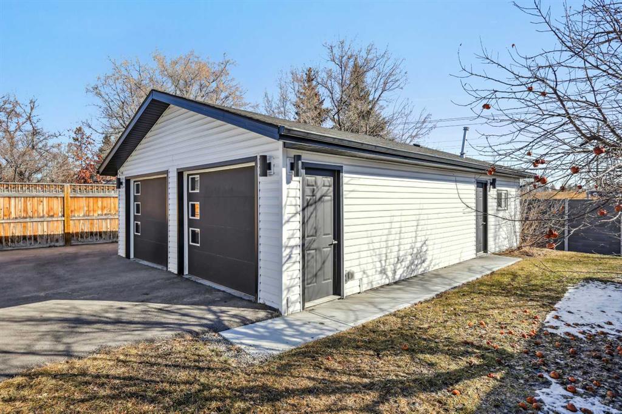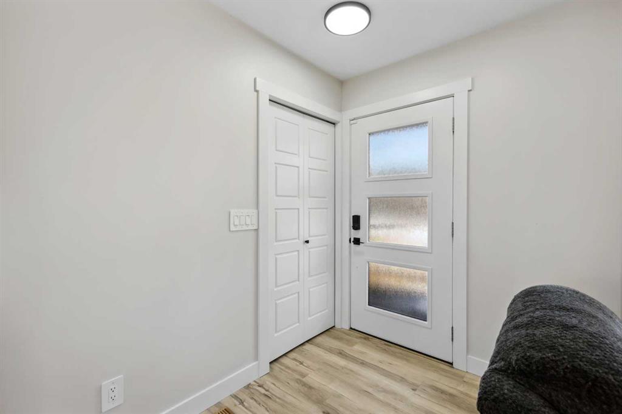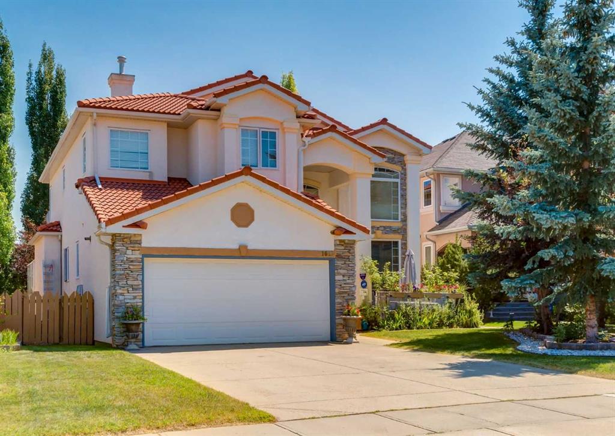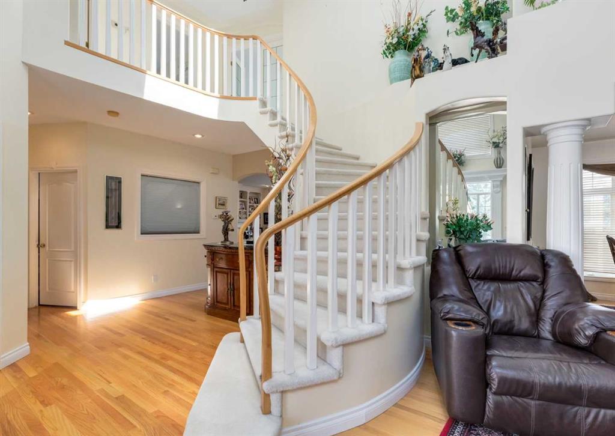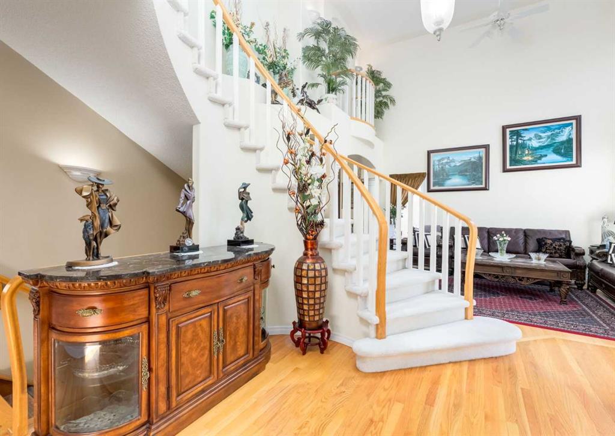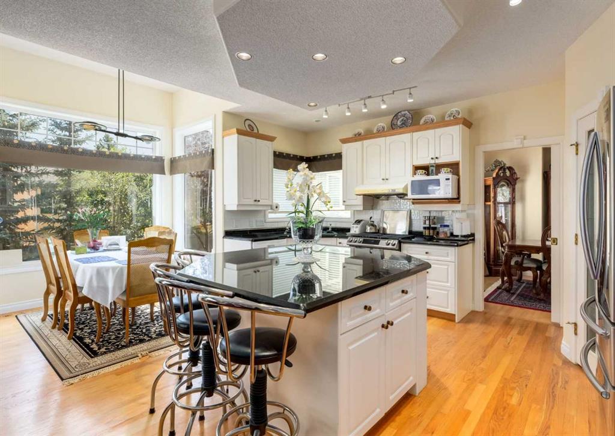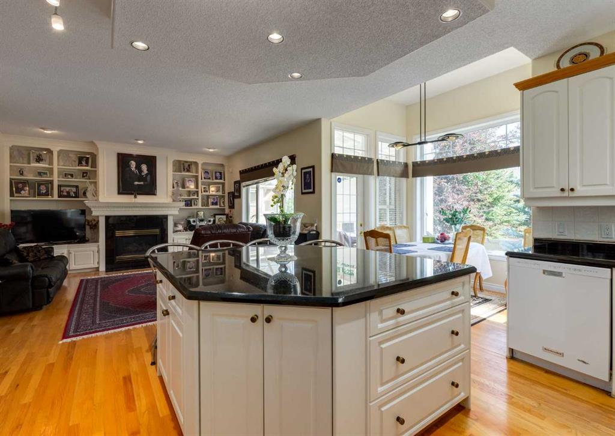12604 Cannington Way SW
Calgary T2W 1Z6
MLS® Number: A2207992
$ 899,000
5
BEDROOMS
3 + 0
BATHROOMS
1973
YEAR BUILT
Large Fully Renovated Bungalow, Sizeable Pie Shaped Lot, 3 Bedrooms Above Grade & Much More! Welcome to this humble abode of a bungalow, located in the great community of Canyon Meadows! This home sits in a fantastic location, not to far from amenities, schools, Fish Creek Park, the Babbling Brook & Canyon Meadows Golf Club! The exterior curb appeal of the property holds an Executive Estate style feel with a large curved concrete driveway that leads up to the house & the 22' x 22' detached garage. This extraordinary pie shaped lot provides an abundance of space to call your own, making it a great argument to label it home. The interior has been fully renovated with tasteful upgrades & finishings, which only enhances the layout & easy free flowing floor plan. The main level features an open concept design that offers space where everyone can hang out & enjoy each others company. The kitchen has: KitchenAid Appliances, Quartz countertops with a large spacious island, a gas cooktop, built-in oven & microwave, plus tons of counter space & storage. There are 3 bedrooms on the main floor that are all a great size. The Primary bedroom has a resort style 5 piece ensuite bathroom with in-floor heating, a huge soaker tub, Stand up shower, double vanity, auto LED lighting & a walk-in closet with a large skylight for natural light ambience. The 2 secondary bedrooms share a 4 piece bathroom that also has in-floor heating, which feels awesome on your feet. For a big convenience, you will find tucked away, the main floor laundry room adjacent to the kitchen. There is also a back landing (just off of the kitchen) that provides backyard access & heads down to the lower level. In the basement the carpet is super comfortable & covers the span of the area; the main area is very large & could easily spark bringing your basement dreams to life. Bedrooms #4 & #5 make for a great space for when guests are visiting or could also be a solid home office setup. There is another bathroom with in-floor heating that is convenient & easy. Mix a drink at the wet bar (before relaxing), otherwise there is nothing to do but enjoy this awesome space. Another important item to note; the whole house is heated & cooled with a top of the line Daikin Furnace & Heat Pump (2023); bring indoor comfort to the next level with this upgraded system. Its safe to say its easier to appreciate all this house has to offer in person. Come take a look!
| COMMUNITY | Canyon Meadows |
| PROPERTY TYPE | Detached |
| BUILDING TYPE | House |
| STYLE | Bungalow |
| YEAR BUILT | 1973 |
| SQUARE FOOTAGE | 1,461 |
| BEDROOMS | 5 |
| BATHROOMS | 3.00 |
| BASEMENT | Finished, Full |
| AMENITIES | |
| APPLIANCES | Bar Fridge, Built-In Oven, Dishwasher, Gas Cooktop, Microwave, Range Hood, Refrigerator, Washer/Dryer |
| COOLING | Other |
| FIREPLACE | Basement, Electric, Family Room |
| FLOORING | Carpet, Hardwood, Tile |
| HEATING | Heat Pump |
| LAUNDRY | In Basement, Main Level |
| LOT FEATURES | Back Yard, Front Yard, Open Lot, Pie Shaped Lot, Private, Street Lighting |
| PARKING | Concrete Driveway, Double Garage Detached, Off Street |
| RESTRICTIONS | Utility Right Of Way |
| ROOF | Asphalt Shingle |
| TITLE | Fee Simple |
| BROKER | Century 21 Foothills Real Estate |
| ROOMS | DIMENSIONS (m) | LEVEL |
|---|---|---|
| 3pc Bathroom | 7`11" x 9`11" | Basement |
| Family Room | 12`7" x 16`9" | Basement |
| Flex Space | 14`3" x 18`2" | Basement |
| Other | 4`4" x 9`6" | Basement |
| Bedroom | 12`7" x 13`8" | Basement |
| Bedroom | 12`8" x 14`8" | Basement |
| Storage | 8`8" x 9`3" | Basement |
| Entrance | 5`8" x 7`4" | Main |
| Living Room | 11`0" x 18`4" | Main |
| Dining Room | 7`0" x 8`9" | Main |
| Kitchen | 13`9" x 14`4" | Main |
| Bedroom - Primary | 12`0" x 12`5" | Main |
| Bedroom | 8`11" x 11`5" | Main |
| Bedroom | 11`5" x 11`6" | Main |
| Laundry | 5`1" x 5`7" | Main |
| 4pc Bathroom | 4`11" x 7`11" | Main |
| 5pc Ensuite bath | 8`6" x 8`8" | Main |









































