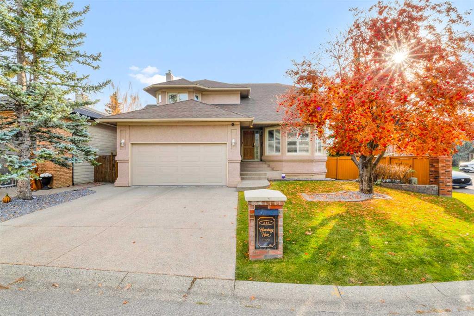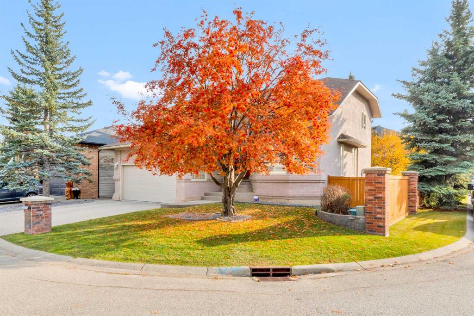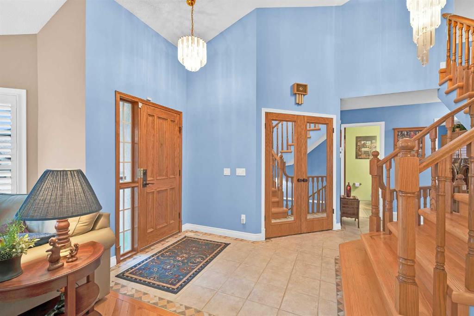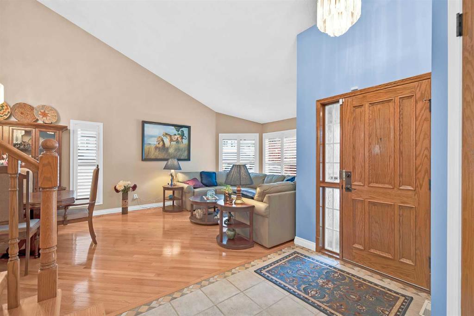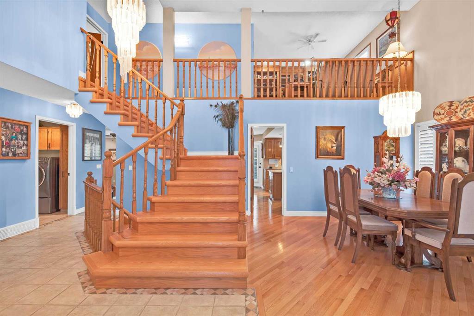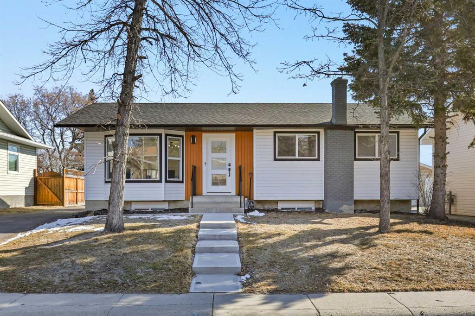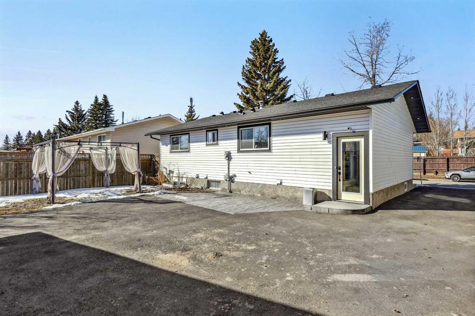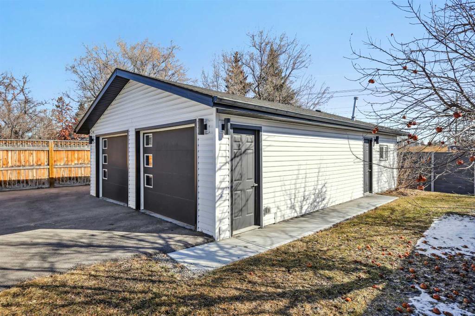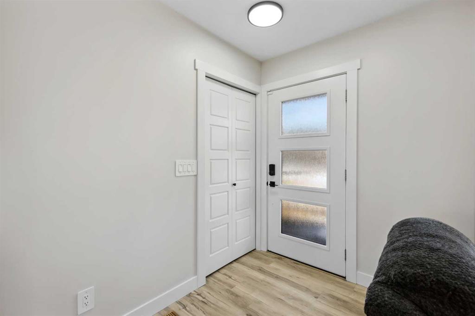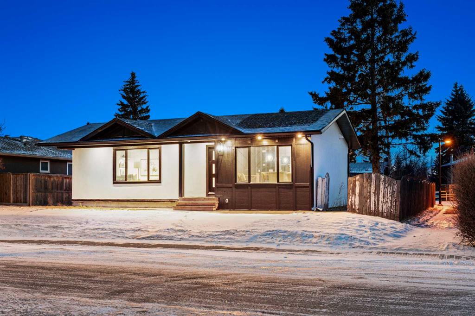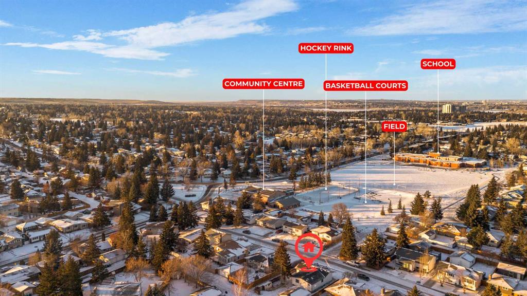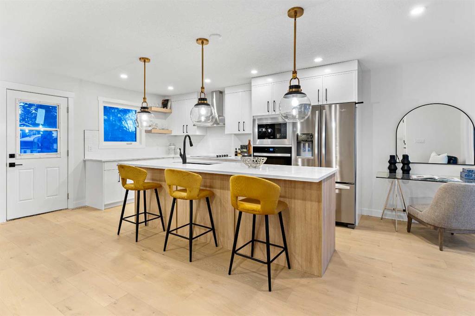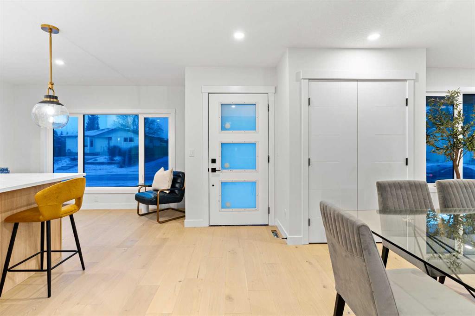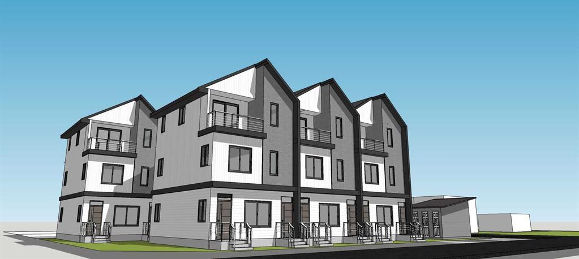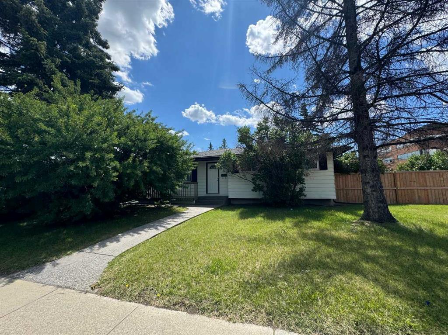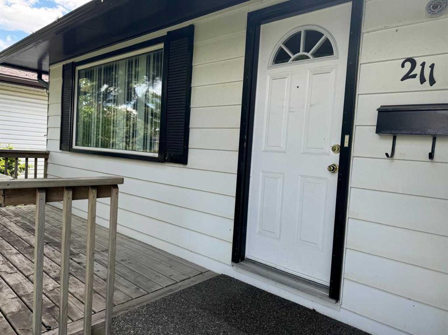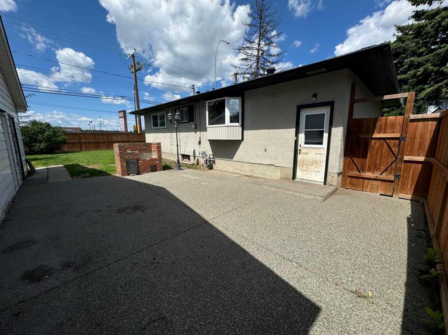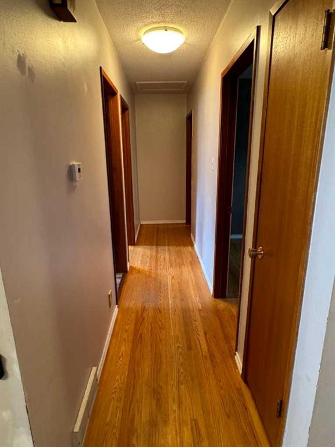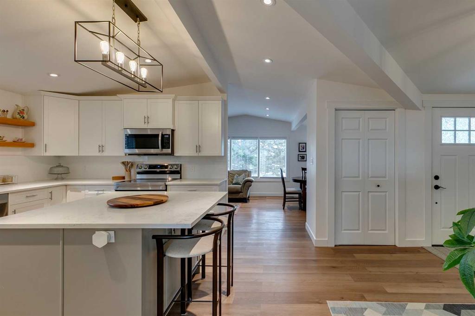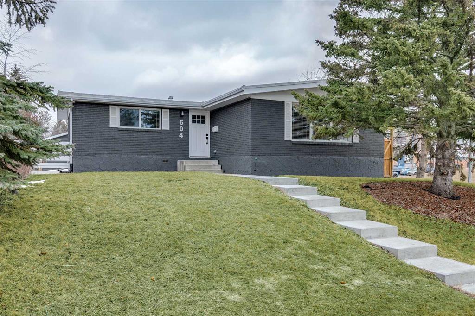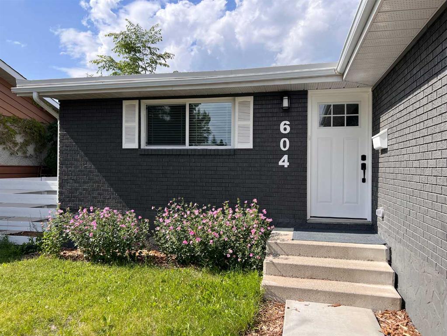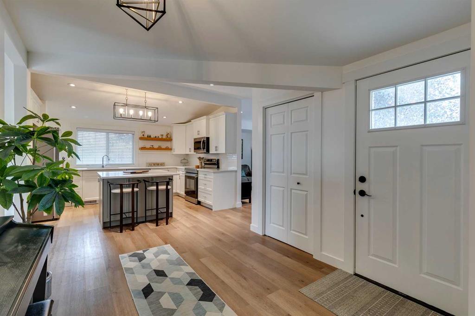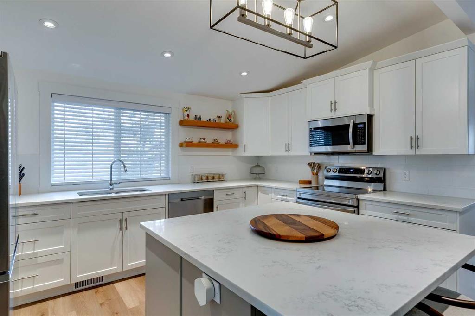956 Canna Crescent SW
Calgary T2W 1N9
MLS® Number: A2208064
$ 825,000
4
BEDROOMS
3 + 0
BATHROOMS
1,220
SQUARE FEET
1972
YEAR BUILT
This beautiful bungalow in Canyon Meadows is perfect for first-time buyers, investors, or those seeking a mortgage helper. From the moment you step inside, you’ll notice the thoughtful, warm renovations that have been meticulously maintained. Large windows flood the home with natural light while maintaining privacy, as the elevated position keeps you away from street-level views. Stepping into the home you'll notice the kitchen is designed for entertaining, offering abundant cupboard and countertop space. Equipped with high-quality appliances, it’s truly a chef’s dream. The home's layout prioritizes peace and functionality, with no bedrooms or bathrooms directly off the kitchen—keeping your entertaining spaces separate from private living areas. The primary suite offers plenty of space, featuring a walk-in closet and a dual-vanity ensuite bathroom. With 2 spacious bedrooms and 2 bathrooms upstairs, plus a 2-bedroom, 1-bathroom legalized suite, this move-in-ready home provides both comfort and versatility. The legalized suite presents a fantastic rental income opportunity or extra space for extended family. With fully separate furnaces for each unit and a tankless on-demand hot water system, everyone enjoys their own climate control and endless hot water without compromise. Outside, the large backyard and beautifully landscaped garden create a private retreat and add to the home’s incredible curb appeal. Built-in irrigation makes maintaining the garden effortless and always enjoy the air conditioning inside when the summers get to hot. Located in a highly sought-after community with parks, schools, shopping, and transit nearby, this home perfectly balances convenience and charm. Don’t miss out on this rare opportunity—schedule your viewing today!
| COMMUNITY | Canyon Meadows |
| PROPERTY TYPE | Detached |
| BUILDING TYPE | House |
| STYLE | Bungalow |
| YEAR BUILT | 1972 |
| SQUARE FOOTAGE | 1,220 |
| BEDROOMS | 4 |
| BATHROOMS | 3.00 |
| BASEMENT | Separate/Exterior Entry, Finished, Full, Suite |
| AMENITIES | |
| APPLIANCES | Central Air Conditioner, Dishwasher, Dryer, Garage Control(s), Gas Stove, Refrigerator, Stove(s), Washer, Water Softener, Window Coverings |
| COOLING | Central Air |
| FIREPLACE | Gas |
| FLOORING | See Remarks |
| HEATING | Forced Air, Zoned |
| LAUNDRY | In Basement, Main Level, Multiple Locations |
| LOT FEATURES | Back Lane, Back Yard, Front Yard, Low Maintenance Landscape, Street Lighting, Treed |
| PARKING | Double Garage Detached, Oversized |
| RESTRICTIONS | None Known |
| ROOF | Asphalt Shingle |
| TITLE | Fee Simple |
| BROKER | eXp Realty |
| ROOMS | DIMENSIONS (m) | LEVEL |
|---|---|---|
| Kitchen | 10`2" x 10`2" | Basement |
| Pantry | Basement | |
| Living Room | 14`0" x 13`5" | Basement |
| Bedroom | 11`8" x 9`7" | Basement |
| Bedroom | 10`2" x 10`0" | Basement |
| Laundry | Basement | |
| 4pc Bathroom | Basement | |
| Furnace/Utility Room | Basement | |
| Living Room | 19`0" x 11`6" | Main |
| Kitchen | 12`2" x 11`1" | Main |
| Dining Room | 8`5" x 6`9" | Main |
| Bedroom - Primary | 14`2" x 11`6" | Main |
| Walk-In Closet | Main | |
| 4pc Ensuite bath | Main | |
| Bedroom | 13`0" x 9`0" | Main |
| Foyer | 8`1" x 4`3" | Main |
| Mud Room | Main | |
| Laundry | Main | |
| 4pc Bathroom | Main |


















































