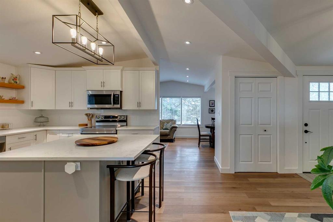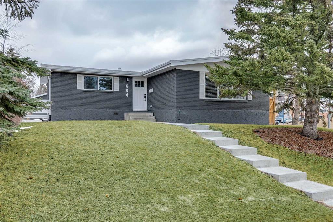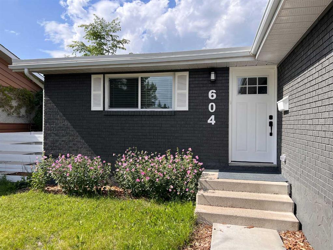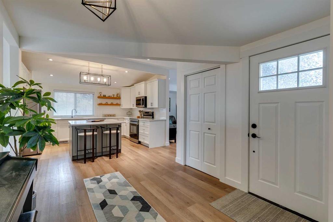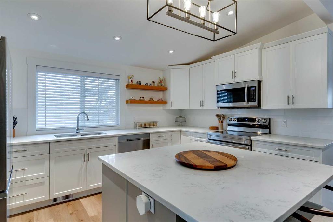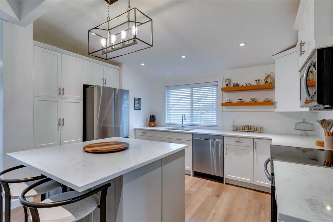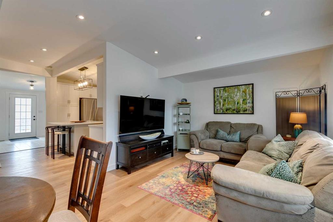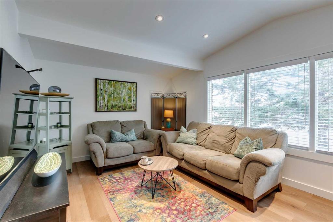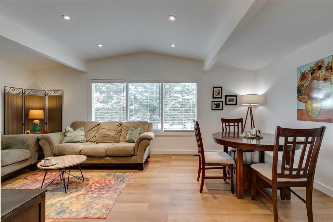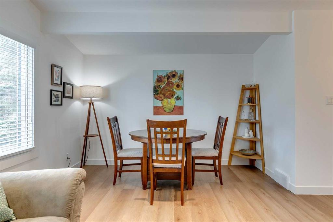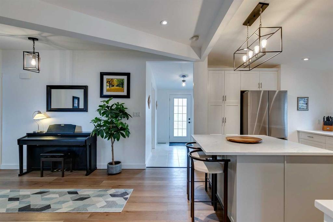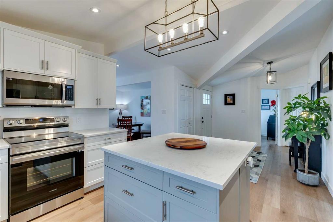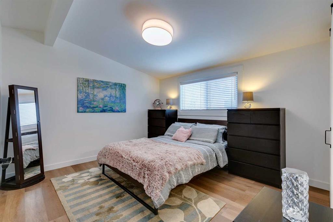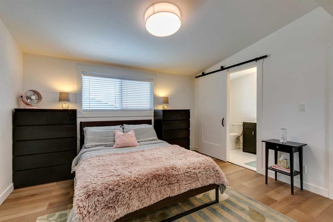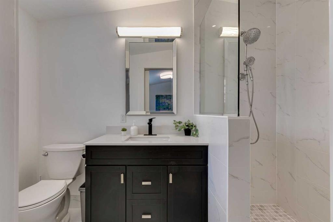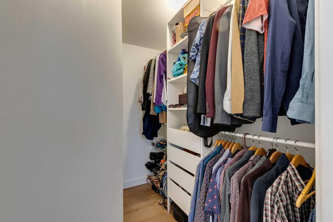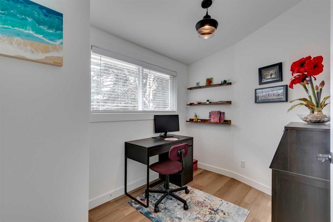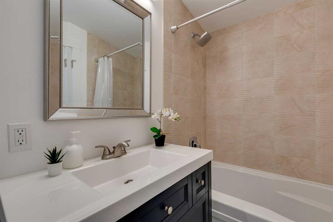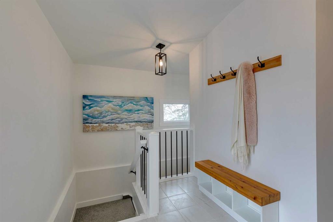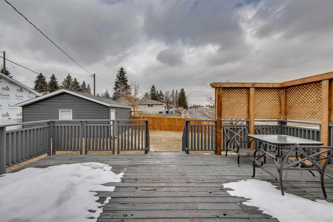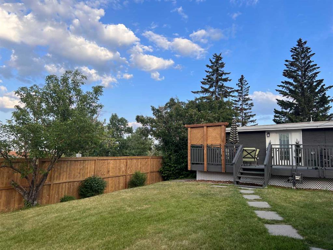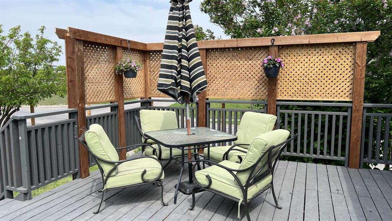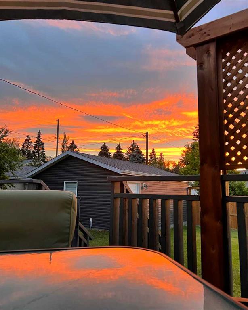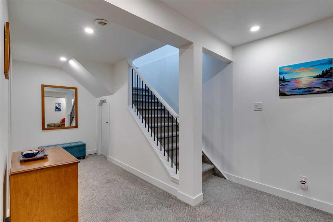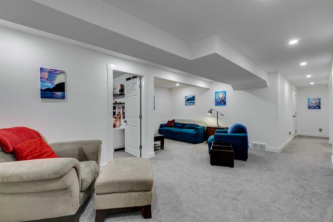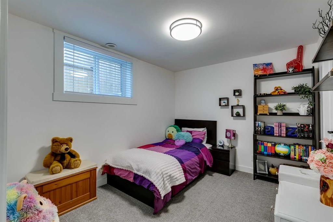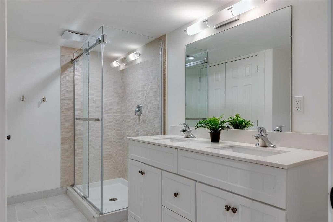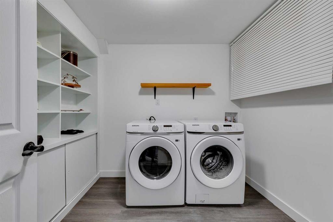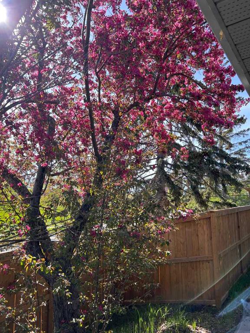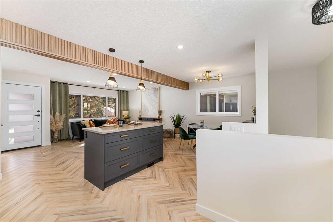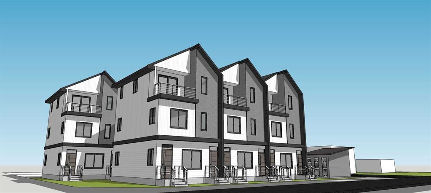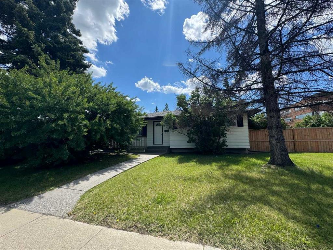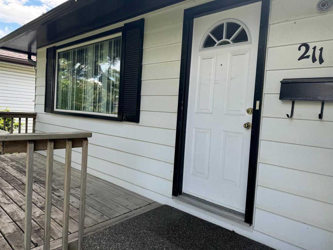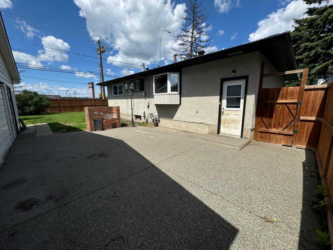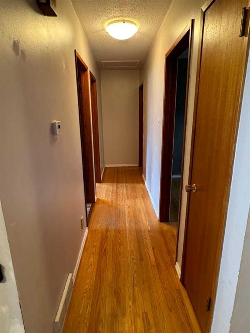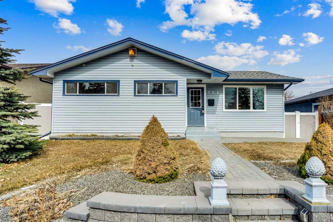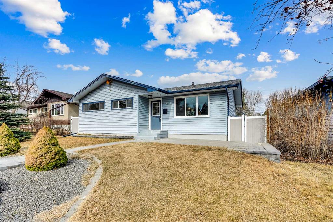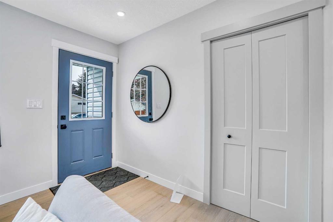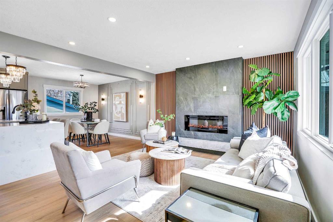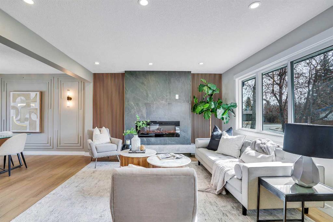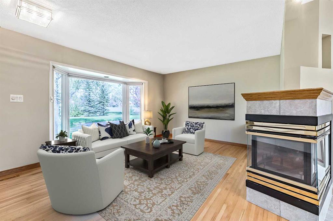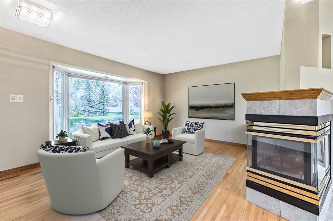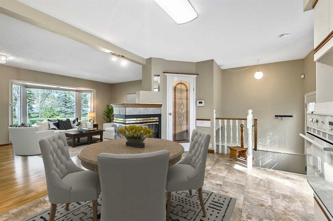604 Sherman Avenue SW
Calgary T2W 0N2
MLS® Number: A2203127
$ 749,900
4
BEDROOMS
3 + 0
BATHROOMS
1965
YEAR BUILT
Welcome to 604 Sherman, a completely re-built/renovated home nestled on a spacious corner lot, creating the perfect blend of modern luxury and everyday comfort. Thoughtfully designed with high-end finishes and meticulous attention to detail, this turn-key residence offers 2,067 square feet of stylish, functional living space. From the moment you step inside, you’ll feel at home. Wide plank engineered hardwood floors, exposed beams, designer lighting, and vaulted ceilings create an open, airy ambiance, while large windows flood the space with natural light. The living and dining areas set the stage for intimate gatherings, and the wraparound kitchen is truly the heart of the home. Designed for both beauty and function, it features custom cabinetry, soft-close doors and drawers, quartz countertops, stainless steel appliances, a picturesque window above the sink, ample storage, and a sit-up island—perfect for casual mornings or evening entertaining. The main level also boasts a spacious primary retreat, complete with a walk-in closet and a spa-like ensuite featuring a rain head shower, custom tile work, and a sleek glass divide. A second bedroom (or ideal home office), a stylish 4-piece bath with a soaker tub, and a generous mudroom complete this floor. Downstairs, the well-planned lower level offers even more space to relax and unwind. Plush carpeting, recessed lighting, and a cozy TV room make it the perfect place for movie nights, while two large bedrooms with egress windows and ample closet space provide comfort for family or guests. A beautifully appointed 4-piece bath, a dedicated laundry room with storage, and additional under-stair storage add to the home’s thoughtful design. Outside, the home’s privacy is enhanced by a 6-foot cedar fence and a lattice privacy screen on the spacious deck—an ideal setting for summer barbecues or quiet evenings under the stars. Infrastructure upgrades, including a new roof (2022), furnace, hot water tank, updated plumbing and wiring, and a double detached garage, ensure peace of mind for years to come. The location is just as impressive—steps from Southland LRT, close to parks and playgrounds, and just minutes from grocery stores, restaurants, and endless other amenities. More than just a house, 604 Sherman is a place to truly call home.
| COMMUNITY | Southwood |
| PROPERTY TYPE | Detached |
| BUILDING TYPE | House |
| STYLE | Bungalow |
| YEAR BUILT | 1965 |
| SQUARE FOOTAGE | 1,050 |
| BEDROOMS | 4 |
| BATHROOMS | 3.00 |
| BASEMENT | Finished, Full |
| AMENITIES | |
| APPLIANCES | Dishwasher, Electric Range, Garage Control(s), Microwave Hood Fan, Refrigerator, Washer/Dryer, Window Coverings |
| COOLING | None |
| FIREPLACE | N/A |
| FLOORING | Carpet, Ceramic Tile, Hardwood |
| HEATING | Forced Air |
| LAUNDRY | Laundry Room, Lower Level |
| LOT FEATURES | Corner Lot |
| PARKING | Double Garage Detached |
| RESTRICTIONS | None Known |
| ROOF | Asphalt Shingle |
| TITLE | Fee Simple |
| BROKER | RE/MAX Realty Professionals |
| ROOMS | DIMENSIONS (m) | LEVEL |
|---|---|---|
| Bedroom | 11`0" x 9`0" | Lower |
| Bedroom | 10`5" x 10`0" | Lower |
| 4pc Bathroom | 10`4" x 8`3" | Lower |
| Bedroom - Primary | 12`9" x 11`8" | Main |
| Bedroom | 8`0" x 7`2" | Main |
| 3pc Ensuite bath | 9`5" x 4`10" | Main |
| 4pc Bathroom | 9`5" x 4`11" | Main |

