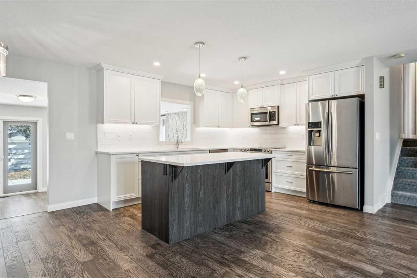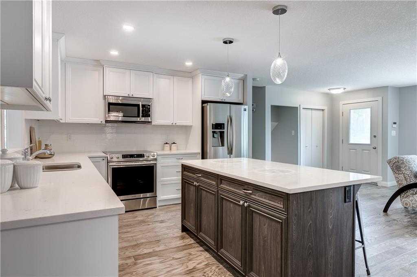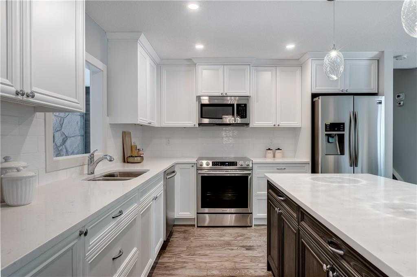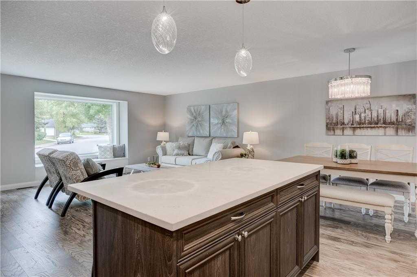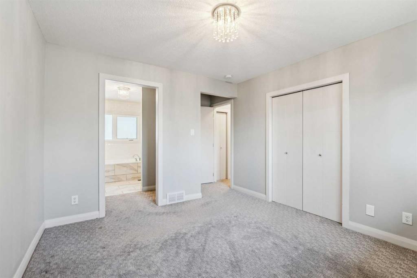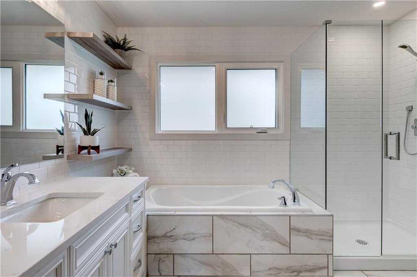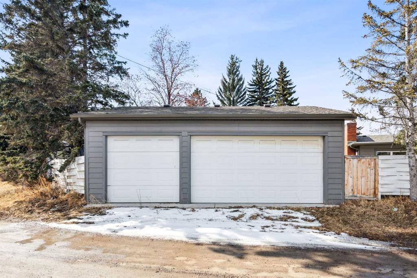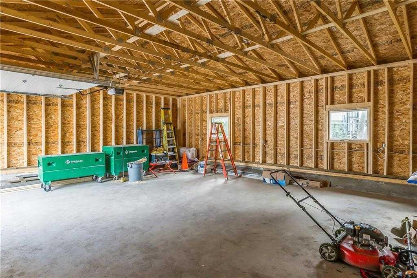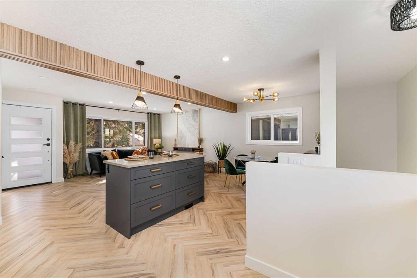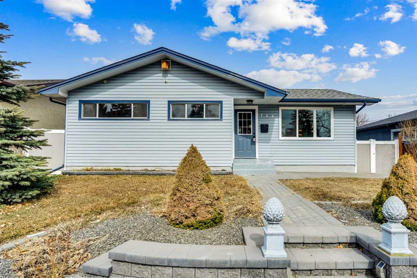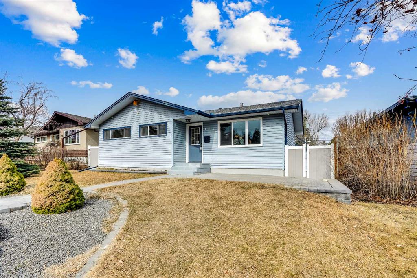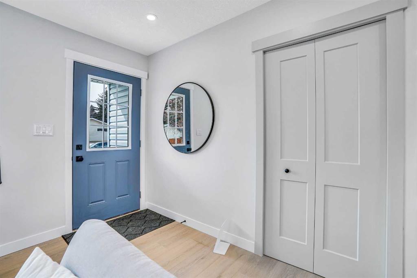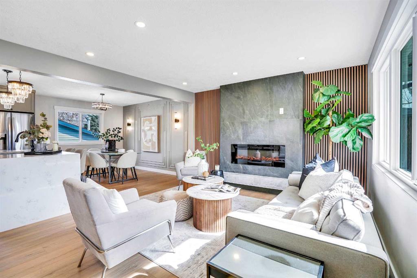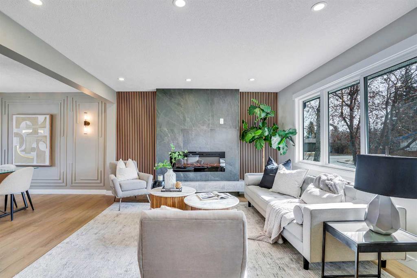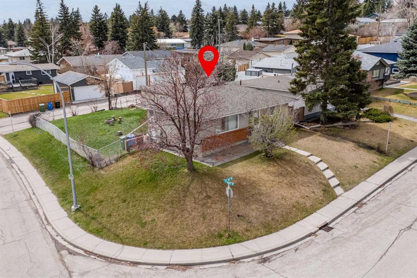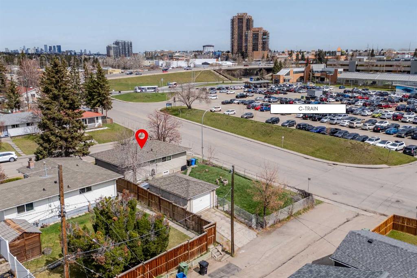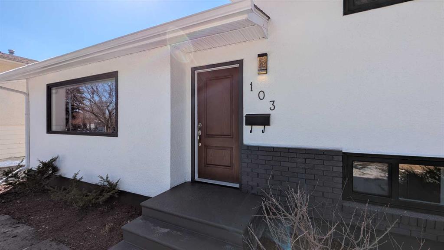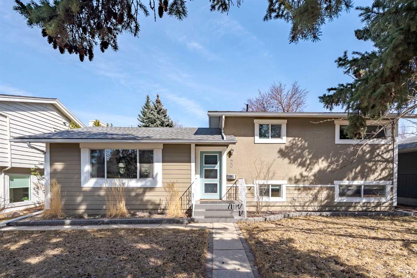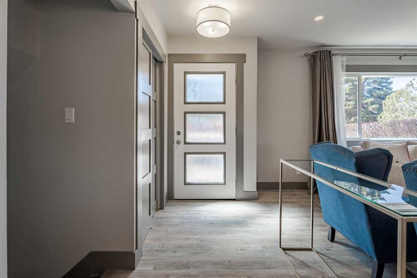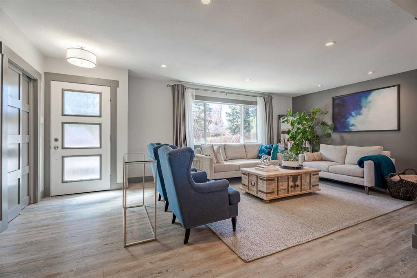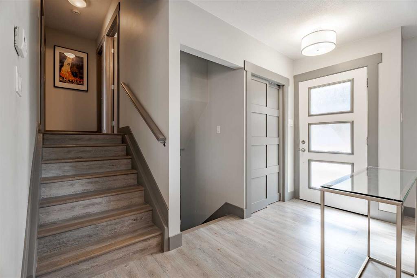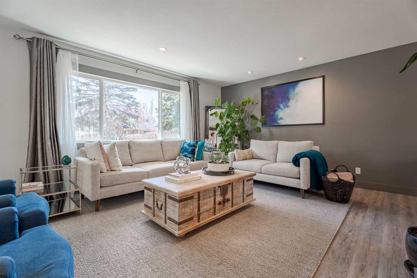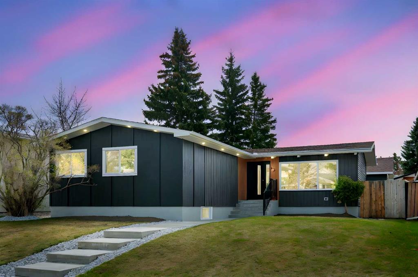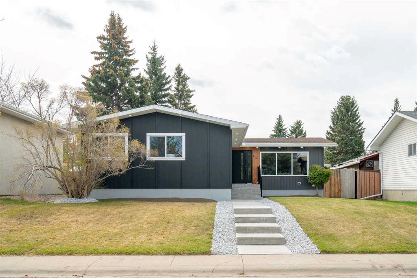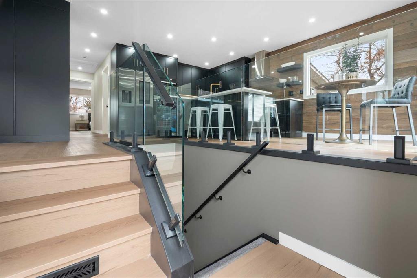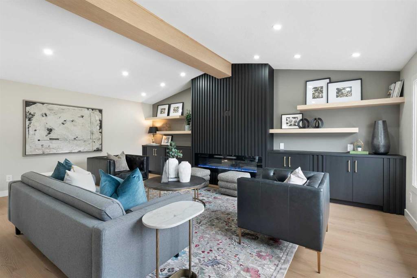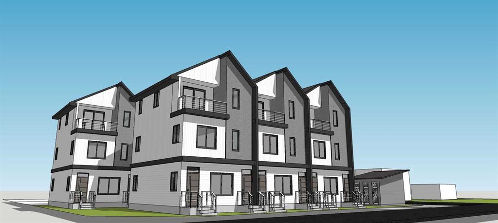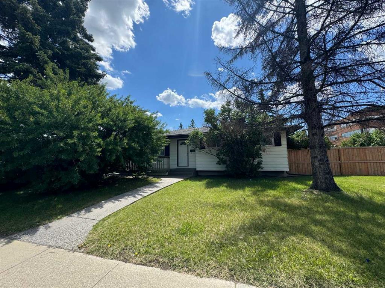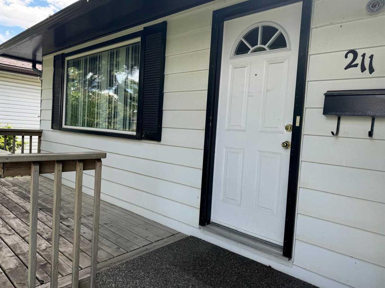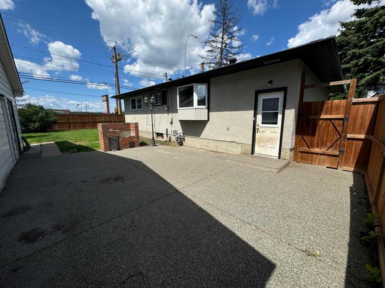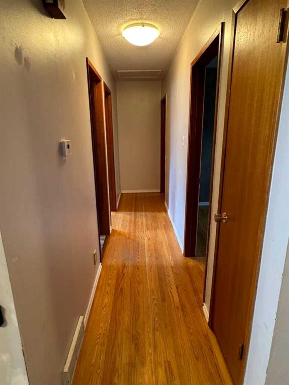228 Havenhurst Crescent SW
Calgary T2V 3C6
MLS® Number: A2219417
$ 875,000
3
BEDROOMS
2 + 1
BATHROOMS
1,870
SQUARE FEET
1958
YEAR BUILT
**OPEN HOUSE THIS WEEKEND, Sunday, May 11, 3pm-5pm**Envision your life in this beautifully renovated three-level split home in the heart of Haysboro. Step inside and be greeted by a bright formal living space, ideal for hosting friends and family or enjoying quiet moments alone. There’s lots of space for guests to come and go through the open front entry, and the built-in window seat in the living room adds an extra touch of style, seating and storage! The heart of the home is the chef-inspired kitchen, which features gleaming stainless-steel appliances, two-tone cabinetry, ample counter space for culinary creations, and stylish cabinetry that offers plenty of storage for gadgets. Picture yourself preparing gourmet meals while entertaining friends and family. Natural light floods this space from all angles, including the open air look through into the sunken great room. The floorplan is seamless and leads you from the kitchen and dining area down to the sunken great room where the cozy wood-burning fireplace invites you to unwind with popcorn and a movie. Upstairs, you’ll want to retreat to the primary suite, a true sanctuary designed for relaxation. The spa-like ensuite features modern fixtures, a luxurious soaking tub, and a separate shower, creating an indulgent experience. The spacious primary bedroom offers a tranquil atmosphere, perfect for unwinding after a busy day, as well as plenty of closet space, with his and hers closets and a walk-through closet. An additional bedroom and 4pc bathroom leave plenty of space on the upper level for the kids or houseguests. The lower level feels light and airy, with above-ground windows, as well as an additional bedroom and two-piece bath. The rec room and laundry area complete the fully finished lower level, adding an additional 460sq ft of liveable space to your home. Need extra storage? Not only does this house have over 1800sq ft for you to live, but there’s a massive crawlspace for all your storage needs. This home has been thoughtfully updated with modern touches, including sleek quartz countertops, durable engineered hardwood flooring, and plush new carpeting for ultimate comfort. Bright, updated bathrooms add a touch of luxury to your daily routine. Outside is where this property truly shines. Fresh-poured concrete throughout the expansive driveway and rear patio creates a space ideal for summer barbecues. With parking for up to seven vehicles, including a 3-car garage, a separate lower parking stall and a front driveway long enough to park your RV and trailers, this home is a dream for those that love the outdoors and need storage for all the toys. Escape the ordinary without leaving the city. This unique Haysboro home offers the space you’ve dreamed of for all your adventures, an urban oasis with plenty of space to embrace your passions. Could this be the “finally, I’ve found it!” moment you’ve been waiting for?
| COMMUNITY | Haysboro |
| PROPERTY TYPE | Detached |
| BUILDING TYPE | House |
| STYLE | 3 Level Split |
| YEAR BUILT | 1958 |
| SQUARE FOOTAGE | 1,870 |
| BEDROOMS | 3 |
| BATHROOMS | 3.00 |
| BASEMENT | Crawl Space, Finished, Full |
| AMENITIES | |
| APPLIANCES | Dishwasher, Dryer, Electric Range, Microwave Hood Fan, Refrigerator, Washer, Window Coverings |
| COOLING | None |
| FIREPLACE | Great Room, Masonry, Raised Hearth, Stone, Wood Burning |
| FLOORING | Carpet, Hardwood, Tile |
| HEATING | Fireplace(s), Forced Air |
| LAUNDRY | Lower Level |
| LOT FEATURES | Back Lane, Back Yard, Front Yard, Landscaped, Lawn, Level, Many Trees, Pie Shaped Lot, Private, Treed |
| PARKING | Alley Access, Driveway, Off Street, Oversized, Parking Pad, RV Access/Parking, See Remarks, Triple Garage Detached |
| RESTRICTIONS | None Known |
| ROOF | Asphalt Shingle |
| TITLE | Fee Simple |
| BROKER | CIR Realty |
| ROOMS | DIMENSIONS (m) | LEVEL |
|---|---|---|
| Game Room | 17`2" x 9`11" | Lower |
| Laundry | 11`7" x 11`1" | Lower |
| Bedroom | 10`1" x 10`1" | Lower |
| 2pc Bathroom | 8`0" x 3`6" | Lower |
| Eat in Kitchen | 12`0" x 11`8" | Main |
| Dining Room | 12`0" x 9`8" | Main |
| Living Room | 16`10" x 12`7" | Main |
| Family Room | 21`1" x 11`9" | Main |
| Bedroom - Primary | 11`4" x 10`11" | Upper |
| Bedroom | 11`3" x 8`7" | Upper |
| 4pc Ensuite bath | 10`8" x 7`6" | Upper |
| 4pc Bathroom | 8`9" x 7`6" | Upper |







