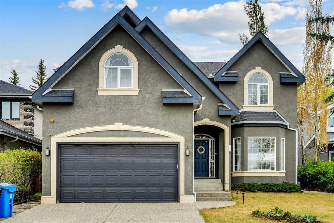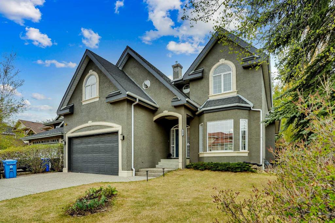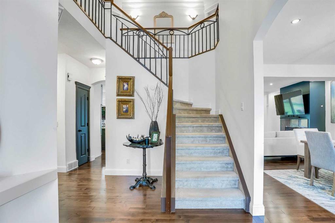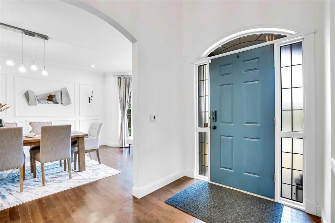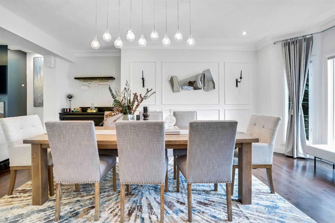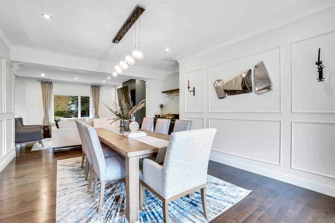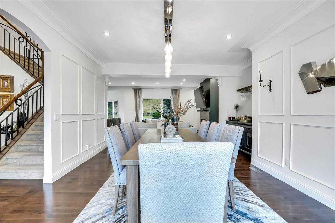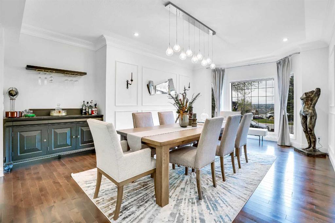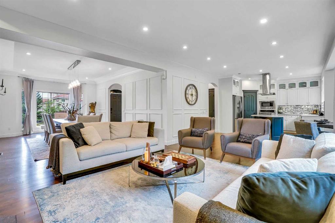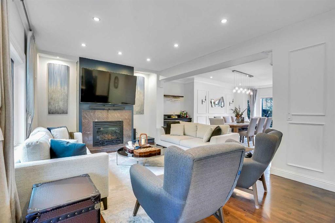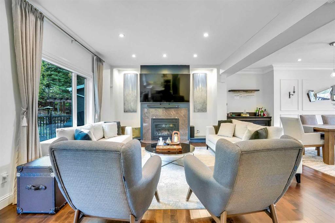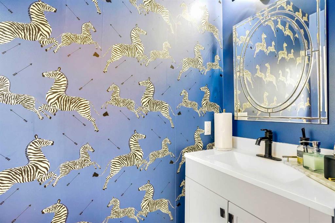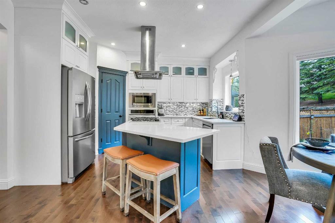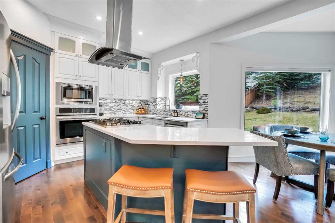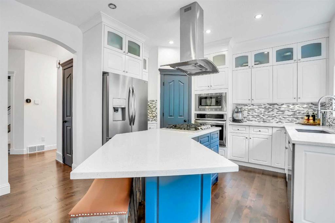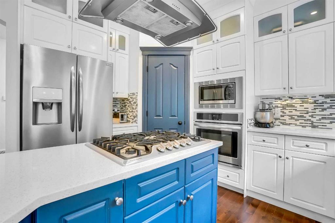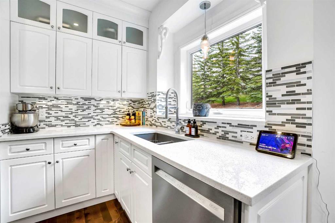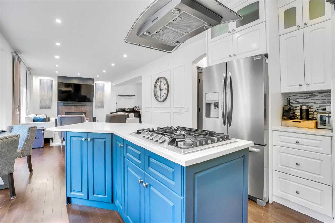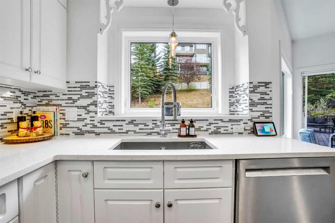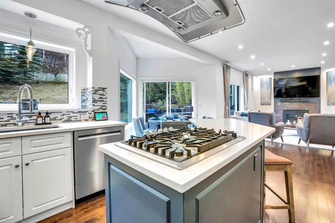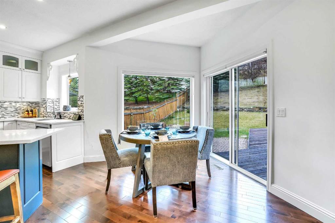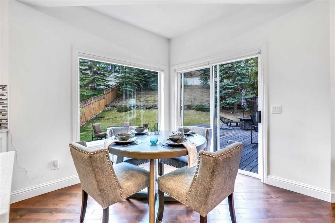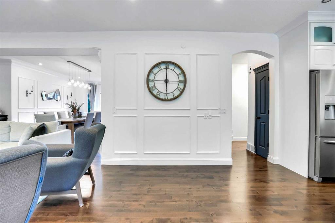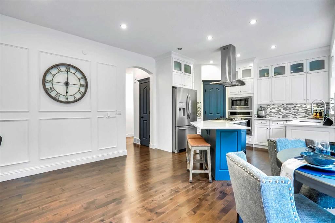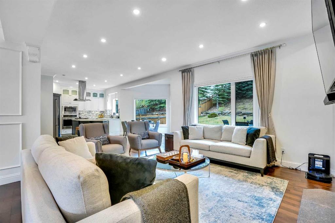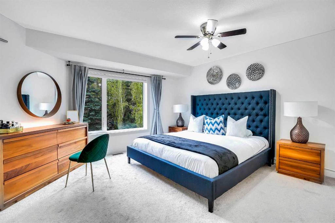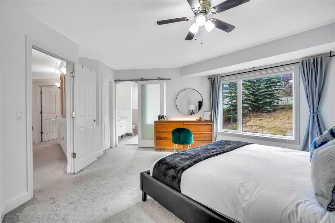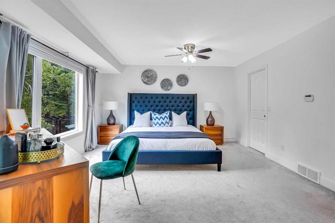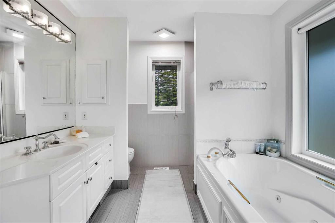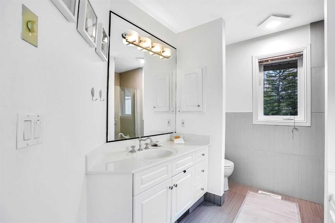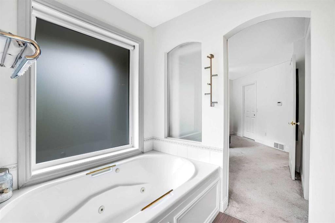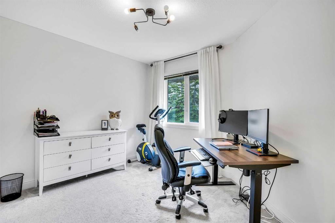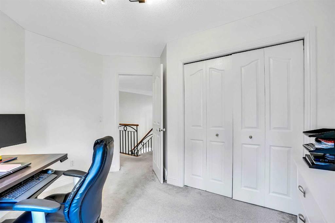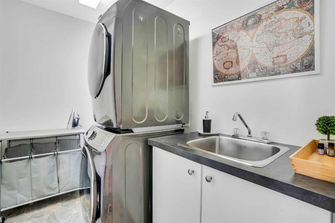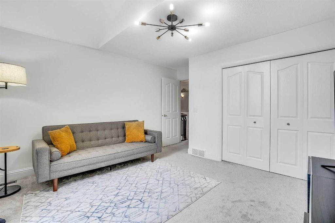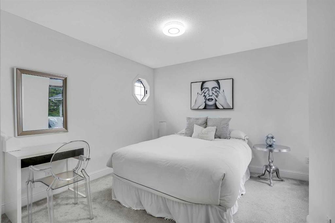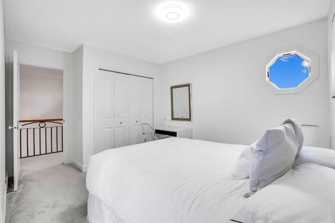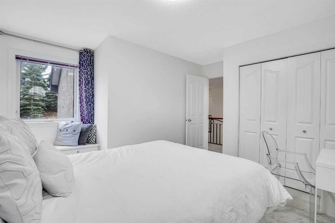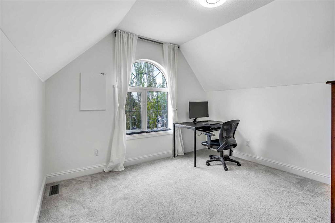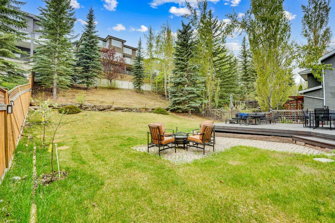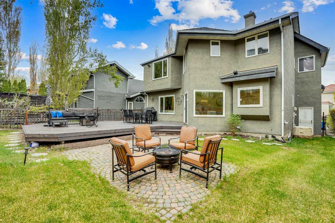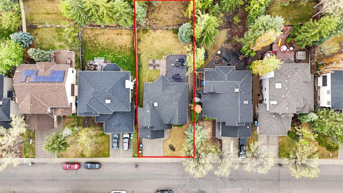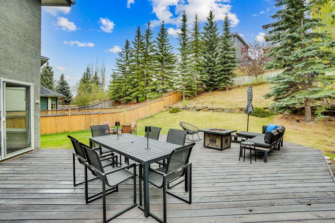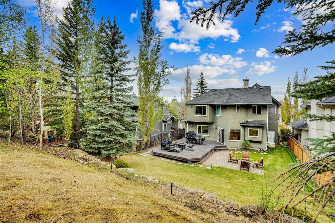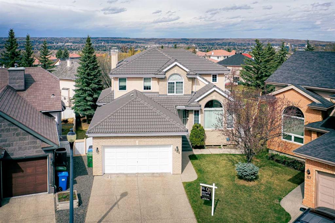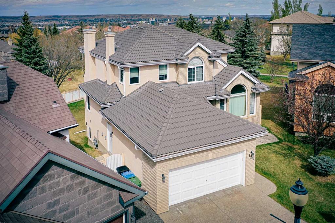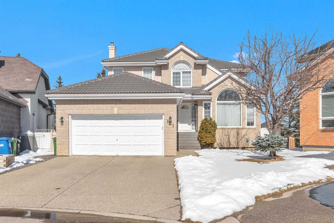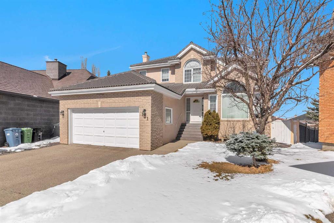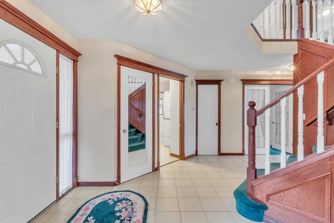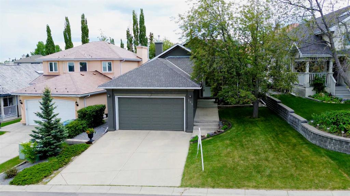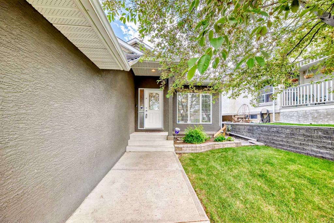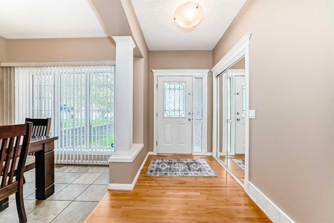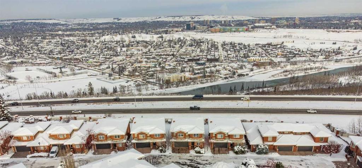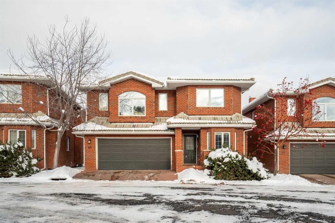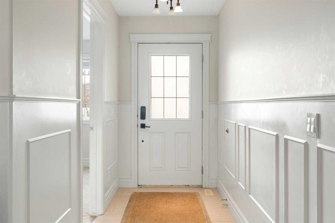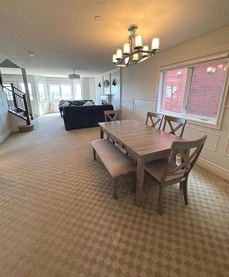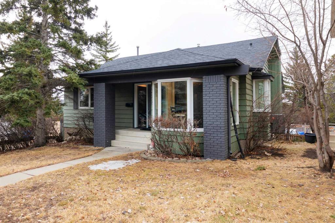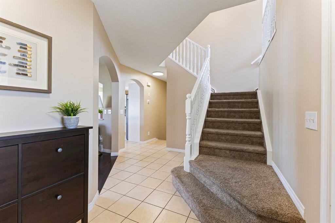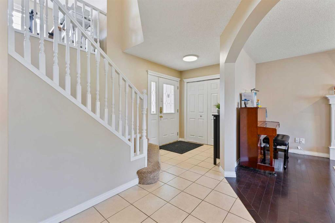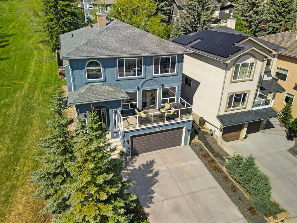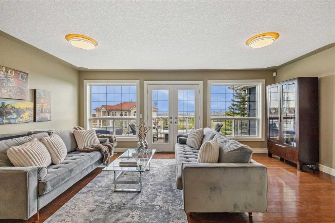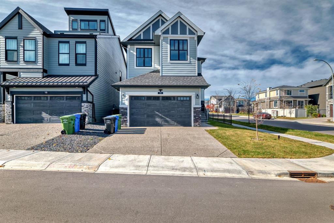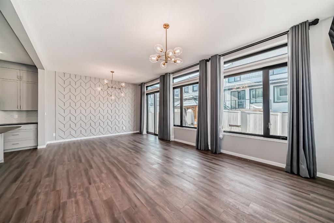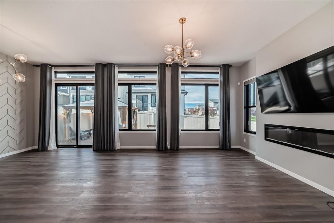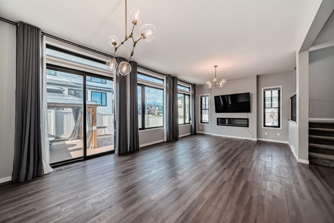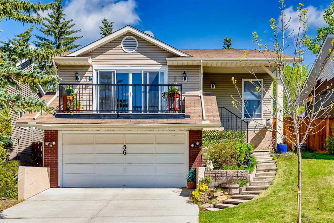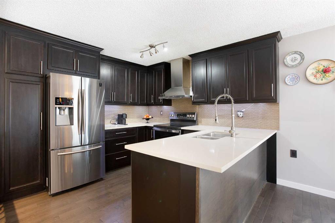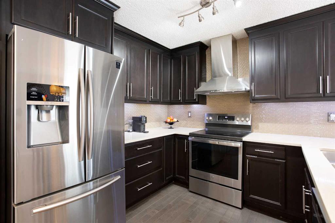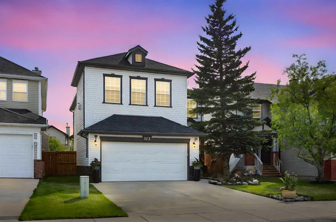115 Patterson Drive SW
Calgary T3H 3B2
MLS® Number: A2221532
$ 1,009,900
5
BEDROOMS
2 + 1
BATHROOMS
1994
YEAR BUILT
Situated in the desirable Patterson community, this home is surrounded by top-rated schools, scenic parks, and a variety of local amenities. Thoughtfully redesigned under the supervision of its architect owner, the home features significant upgrades, including the removal of a load-bearing wall with the addition of a new post and beam in the basement, PEX plumbing, fireplace redesign, wall moldings (2023), a full kitchen renovation with stainless steel appliances, bathroom upgrades, new south-facing windows, hardwood flooring, carpet, furnace, air conditioning, washer/dryer, and more (2019/2020). The main floor features timeless hardwood floors, nine-foot ceilings, and a sleek kitchen with quartz countertops. With both south and north-facing exposures, the home is filled with natural light and framed by picturesque views year-round. Upstairs, the spacious primary bedroom is a true retreat, featuring two walk-in closets and an ensuite bathroom. Four dditional bedrooms are ideal for children of all ages or an office/den. A convenient laundry room adds ease for everyday use. The expansive south facing backyard provides ample opportunity for future expansion or a private outdoor oasis. The undeveloped basement also presents an excellent opportunity for customization, with potential for private access.
| COMMUNITY | Patterson |
| PROPERTY TYPE | Detached |
| BUILDING TYPE | House |
| STYLE | 2 Storey |
| YEAR BUILT | 1994 |
| SQUARE FOOTAGE | 2,439 |
| BEDROOMS | 5 |
| BATHROOMS | 3.00 |
| BASEMENT | Full, Unfinished |
| AMENITIES | |
| APPLIANCES | Built-In Oven, Central Air Conditioner, Dishwasher, Dryer, Garage Control(s), Gas Cooktop, Microwave, Range Hood, Refrigerator, Washer |
| COOLING | Central Air |
| FIREPLACE | Gas |
| FLOORING | Concrete, Hardwood, Tile |
| HEATING | Forced Air, Natural Gas |
| LAUNDRY | Laundry Room, Sink, Upper Level |
| LOT FEATURES | Back Yard, Few Trees, Landscaped, Lawn, Other |
| PARKING | Double Garage Attached |
| RESTRICTIONS | None Known |
| ROOF | Asphalt Shingle |
| TITLE | Fee Simple |
| BROKER | RE/MAX House of Real Estate |
| ROOMS | DIMENSIONS (m) | LEVEL |
|---|---|---|
| Storage | 7`1" x 3`2" | Basement |
| 2pc Bathroom | 7`0" x 3`0" | Main |
| Breakfast Nook | 13`5" x 18`10" | Main |
| Dining Room | 15`0" x 19`9" | Main |
| Foyer | 7`10" x 8`7" | Main |
| Kitchen | 9`1" x 12`6" | Main |
| Living Room | 15`0" x 13`4" | Main |
| Pantry | 3`10" x 3`11" | Main |
| 4pc Bathroom | 8`4" x 5`0" | Second |
| 4pc Ensuite bath | 9`0" x 9`3" | Second |
| Bedroom | 13`5" x 13`3" | Second |
| Bedroom | 11`4" x 11`5" | Second |
| Bedroom | 12`0" x 11`6" | Second |
| Laundry | 8`5" x 5`5" | Second |
| Bedroom - Primary | 17`8" x 14`1" | Second |
| Walk-In Closet | 7`7" x 4`2" | Second |
| Bedroom | 12`11" x 14`3" | Second |

