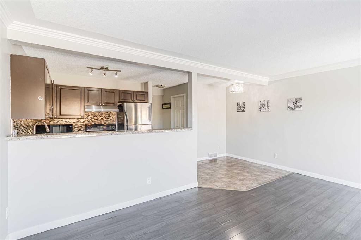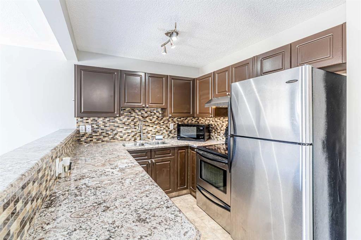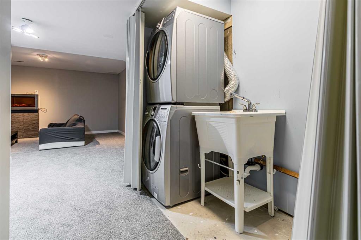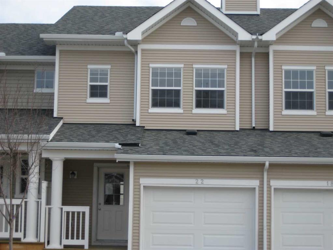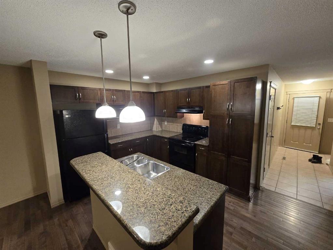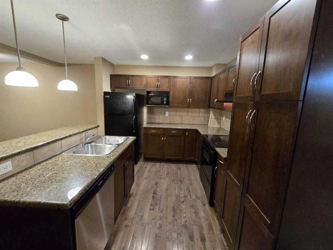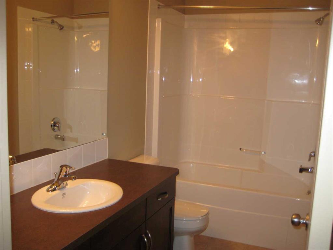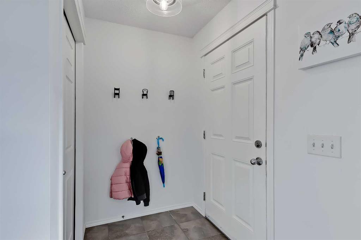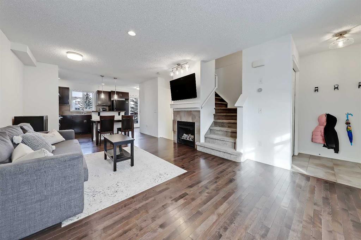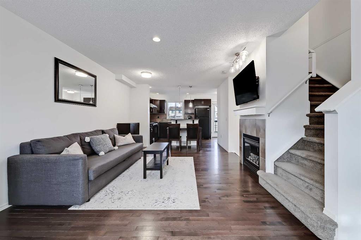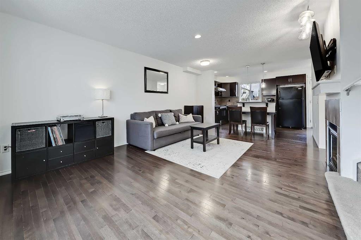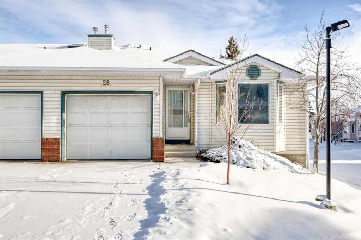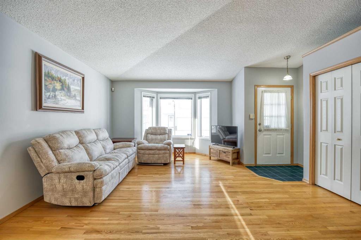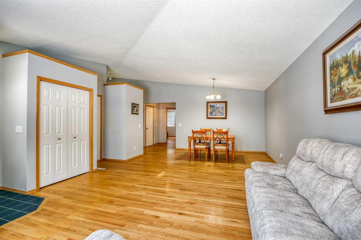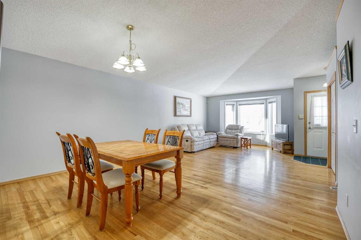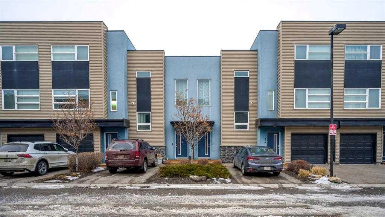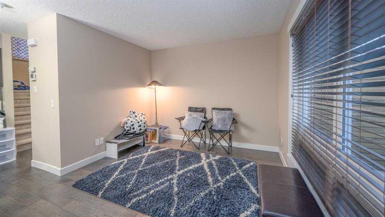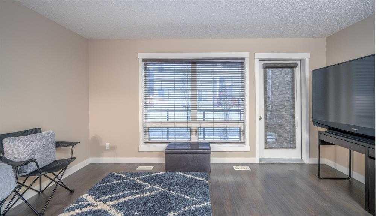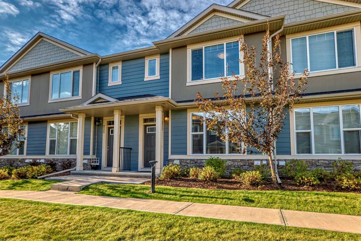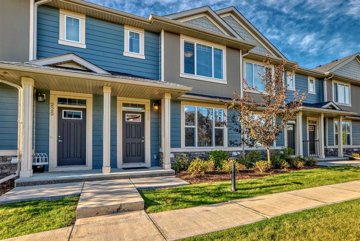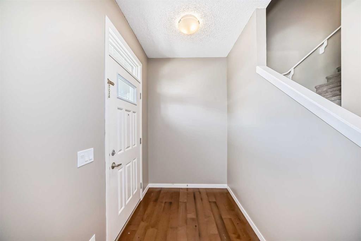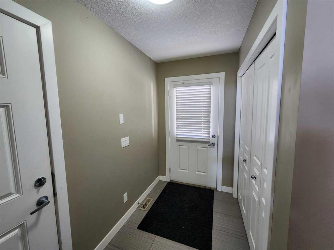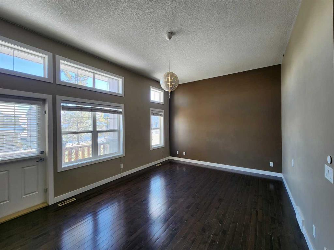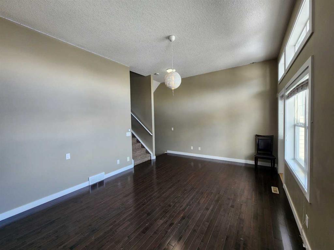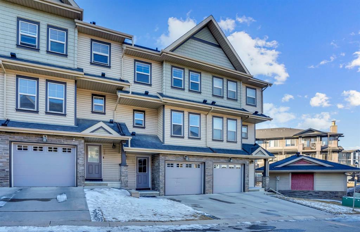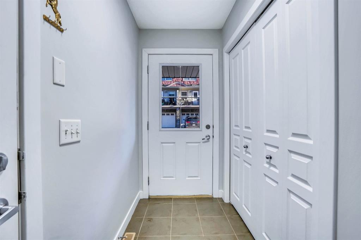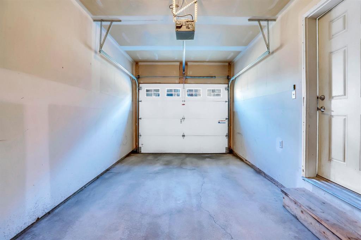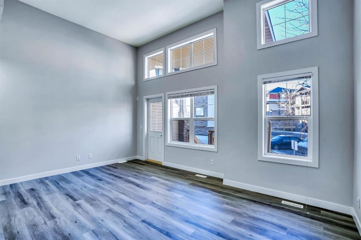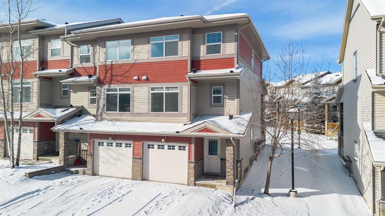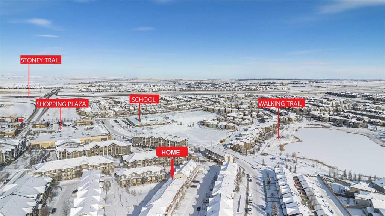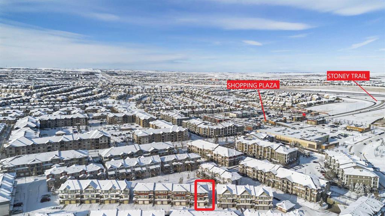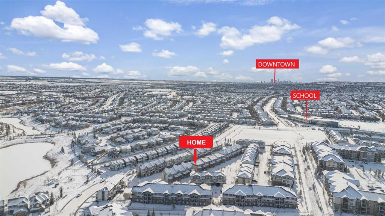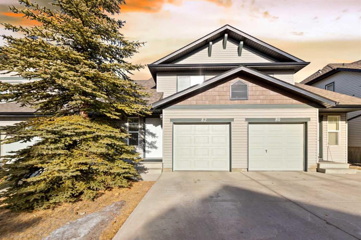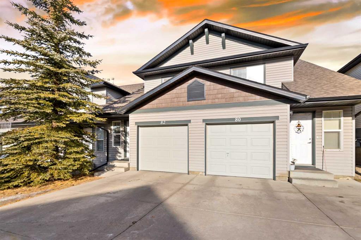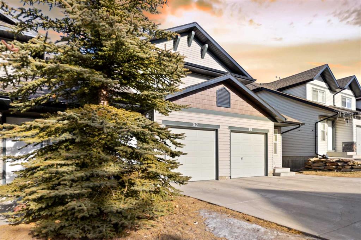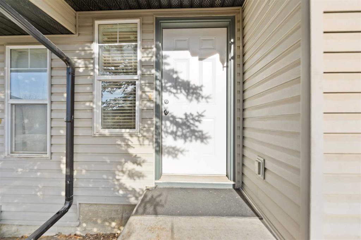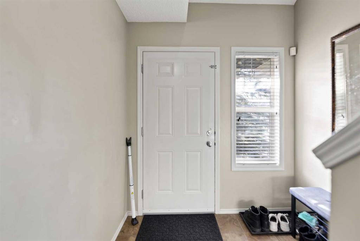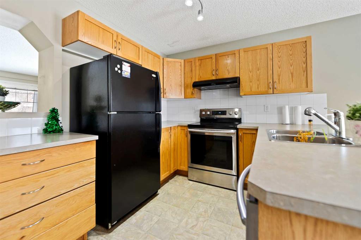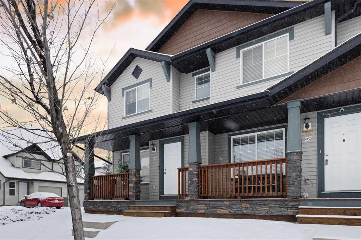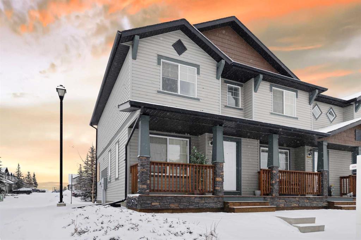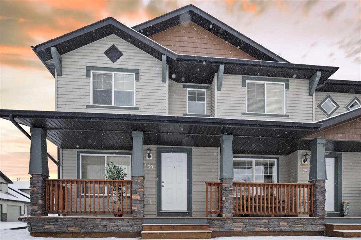105 Country Hills Villas NW
Calgary T3K 5B5
MLS® Number: A2192801
$ 419,900
3
BEDROOMS
1 + 1
BATHROOMS
1,203
SQUARE FEET
1997
YEAR BUILT
This 1636 2 Storey townhouse including fully finished basement features 3 Bedrooms 1.5 Baths within sq. ft. of open concept living space in Country Hills Community. New carpeting in the basement with wall hung heater / fireplace, open Concept floor plan throughout the Kitchen, Living Room, and Dining Room plus a half bath. The upper level features a Master Bedroom w/ a walk-in closet and 2 other comfort-sized Bedrooms, plus a 4 pc Bath. South-west facing Backyard w/ Patio has all days full of the natural lights all the way to your living room. This home also comes with a Single attached Garage. Convenient Location in the community: Steps from playground, park and public transit. Minutes to Shopping center, Vivo Rec center, Restaurants, Golf, and Many More Amenities! Easy access to Stoney Trail & Deerfoot Trail for Airport, Cross Iron Mills, etc. Don’t miss this great opportunity for this move in ready well kept home.
| COMMUNITY | Country Hills |
| PROPERTY TYPE | Row/Townhouse |
| BUILDING TYPE | Other |
| STYLE | 2 Storey |
| YEAR BUILT | 1997 |
| SQUARE FOOTAGE | 1,203 |
| BEDROOMS | 3 |
| BATHROOMS | 2.00 |
| BASEMENT | Finished, Full |
| AMENITIES | |
| APPLIANCES | Dishwasher, Electric Stove, Microwave, Refrigerator |
| COOLING | None |
| FIREPLACE | Gas |
| FLOORING | Carpet, Ceramic Tile, Laminate |
| HEATING | Fireplace Insert, Natural Gas |
| LAUNDRY | In Basement |
| LOT FEATURES | Front Yard |
| PARKING | Parking Pad, Single Garage Attached |
| RESTRICTIONS | Board Approval, Pets Not Allowed |
| ROOF | Asphalt |
| TITLE | Fee Simple |
| BROKER | URBAN-REALTY.ca |
| ROOMS | DIMENSIONS (m) | LEVEL |
|---|---|---|
| Game Room | 16`5" x 14`0" | Lower |
| Laundry | 7`1" x 3`0" | Lower |
| Furnace/Utility Room | 6`4" x 6`3" | Lower |
| 2pc Bathroom | 4`11" x 4`9" | Main |
| Kitchen | 8`6" x 7`7" | Main |
| Living Room | 17`3" x 11`2" | Main |
| Dining Room | 8`4" x 4`11" | Main |
| Bedroom - Primary | 13`1" x 12`0" | Second |
| Bedroom | 10`10" x 8`5" | Second |
| Bedroom | 12`1" x 8`5" | Second |
| 4pc Bathroom | 8`1" x 4`11" | Second |







