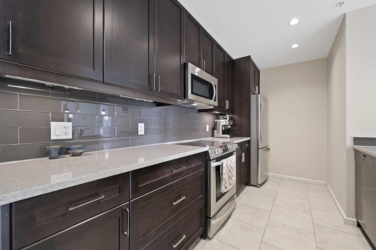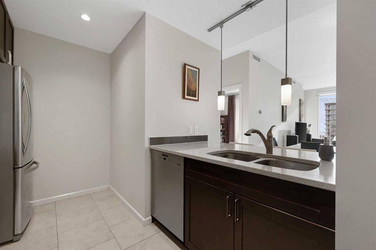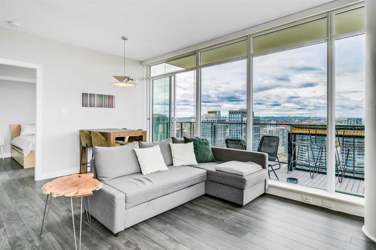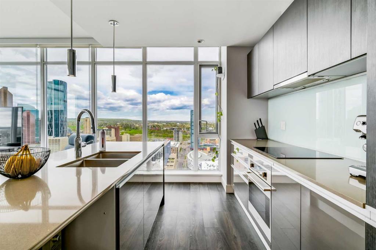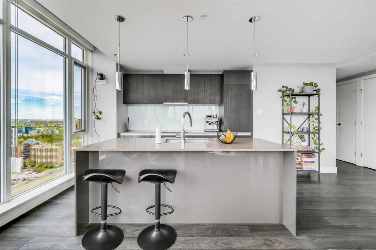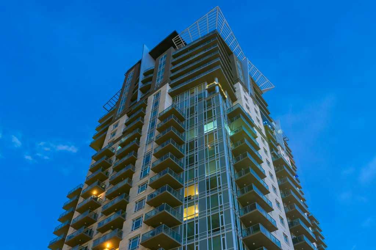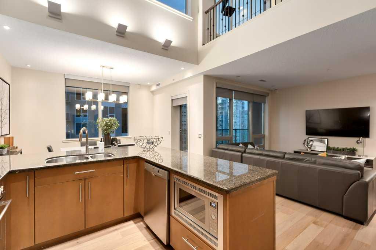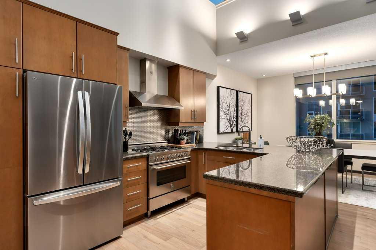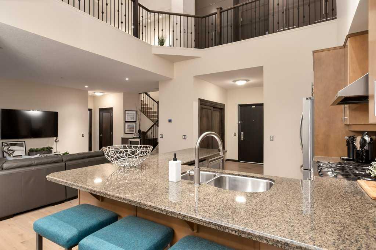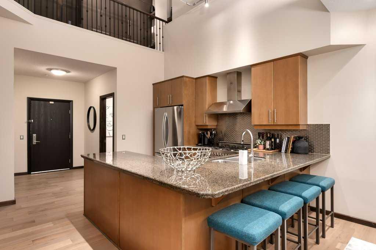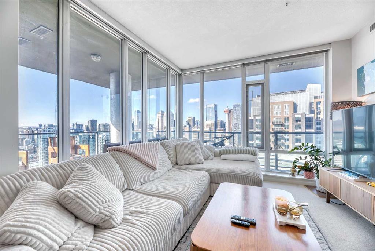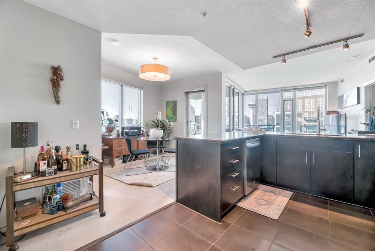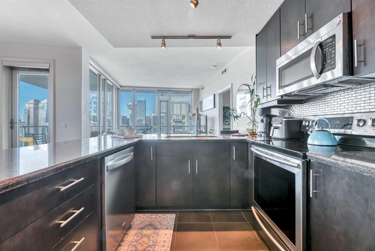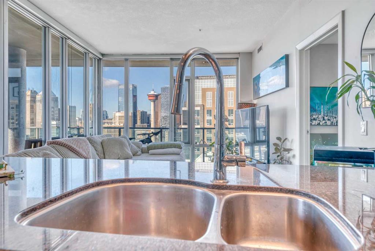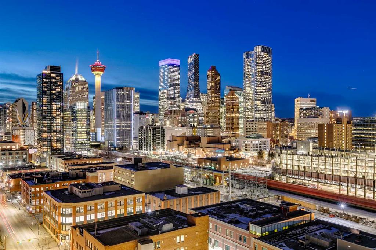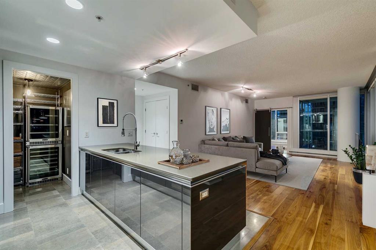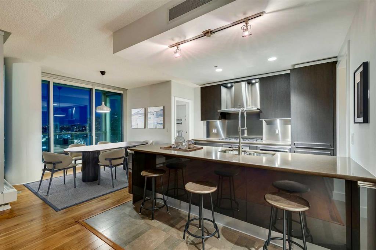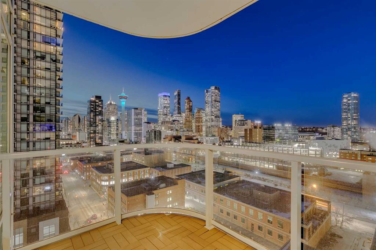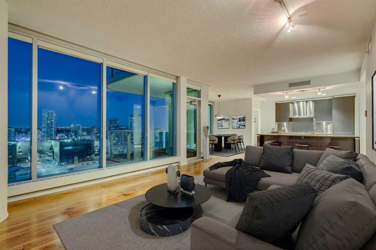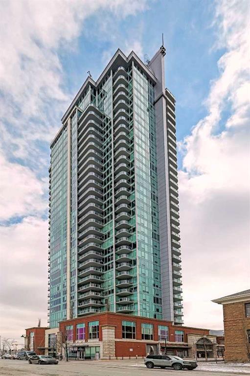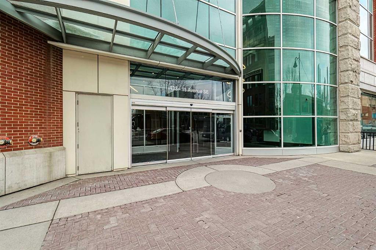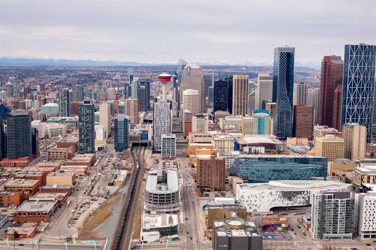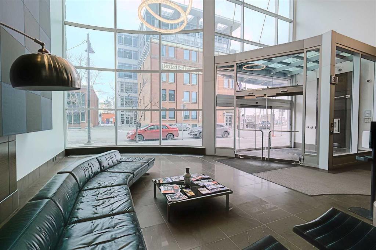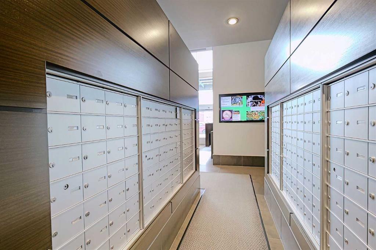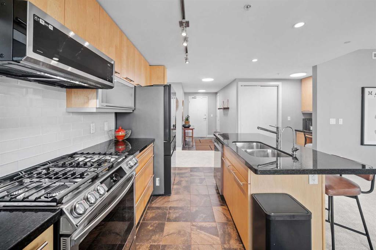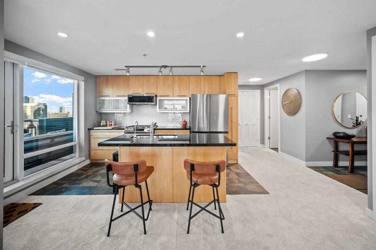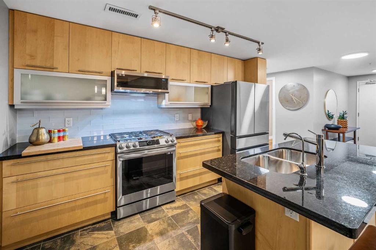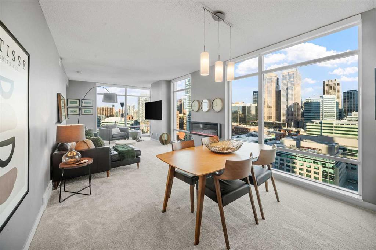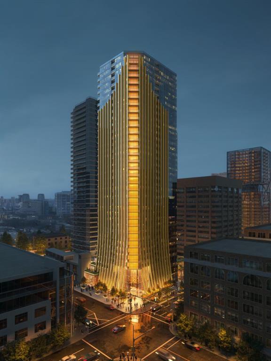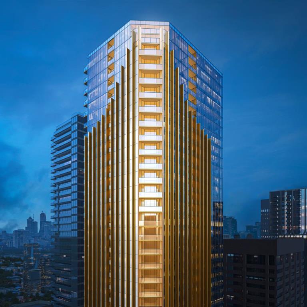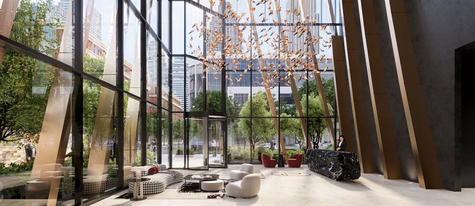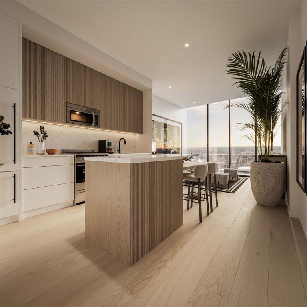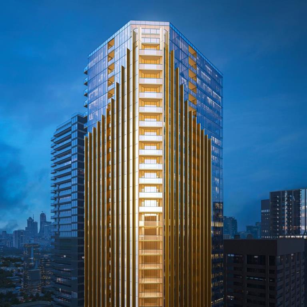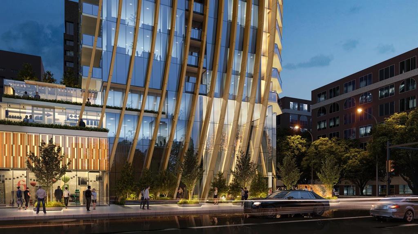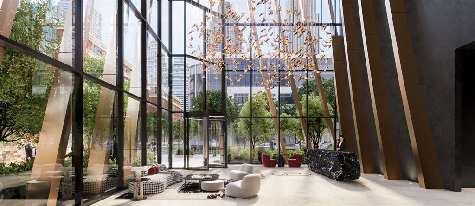105, 220 11 Avenue SE
Calgary T2G 0X8
MLS® Number: A2206181
$ 649,900
1
BEDROOMS
2 + 0
BATHROOMS
1,325
SQUARE FEET
1912
YEAR BUILT
**OPEN HOUSE - Saturday March 29th, 2-4PM | Welcome to Imperial Lofts — a rare opportunity to own a true industrial New York–style loft in the heart of downtown Calgary. Originally built in 1912 as the Imperial Tobacco Company warehouse and later transformed into one of the city’s most iconic residential buildings, this stunning 1,300+ sq ft loft seamlessly blends historic charm with modern sophistication. Soaring 14’ ceilings, exposed brick, original barn doors, and sleek matte black window trim create a striking backdrop for the airy white interior, while the expansive outdoor patio offers an ideal space for entertaining. The chef-inspired kitchen, uniquely built into the building’s original elevator shaft, features a gas stove, stone and butcher block countertops, stainless steel appliances, and ample storage. The spacious bedroom includes generous closet space and a feature brick wall backdrop that is sure to impress. Entertain guests comfortably with a custom built in Murphy bed, along with two full bathrooms and full A/C for year-round comfort. Enjoy the convenience of a titled, attached heated garage and separate storage locker, all just steps from the C-Train, Stampede Grounds, East Village, Mission, grocery stores, restaurants, coffee shops, and the vibrant energy of 17th Avenue. This is inner-city loft living at its finest.
| COMMUNITY | Beltline |
| PROPERTY TYPE | Apartment |
| BUILDING TYPE | Low Rise (2-4 stories) |
| STYLE | Loft/Bachelor/Studio |
| YEAR BUILT | 1912 |
| SQUARE FOOTAGE | 1,325 |
| BEDROOMS | 1 |
| BATHROOMS | 2.00 |
| BASEMENT | |
| AMENITIES | |
| APPLIANCES | Dishwasher, Gas Stove, Range Hood, Refrigerator, Wall/Window Air Conditioner, Washer/Dryer Stacked, Window Coverings |
| COOLING | Wall Unit(s) |
| FIREPLACE | Electric |
| FLOORING | Concrete |
| HEATING | Hot Water, Natural Gas |
| LAUNDRY | In Unit |
| LOT FEATURES | |
| PARKING | Heated Garage, Single Garage Attached, Titled |
| RESTRICTIONS | Pet Restrictions or Board approval Required |
| ROOF | |
| TITLE | Fee Simple |
| BROKER | CIR Realty |
| ROOMS | DIMENSIONS (m) | LEVEL |
|---|---|---|
| Bedroom - Primary | 18`3" x 15`7" | Main |
| 3pc Bathroom | Main | |
| 5pc Bathroom | Main |































