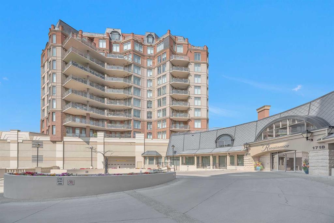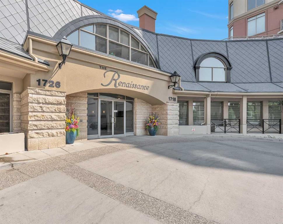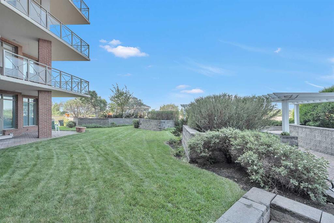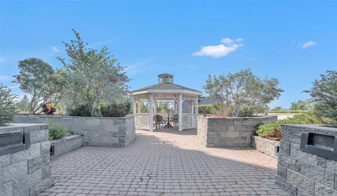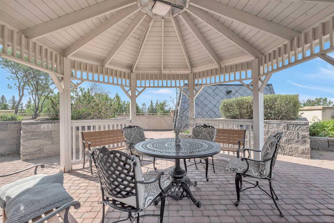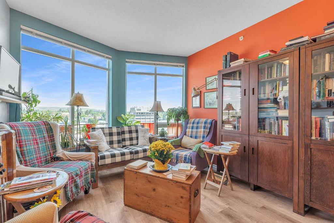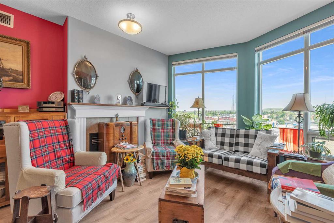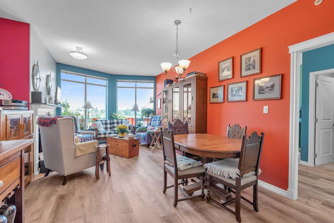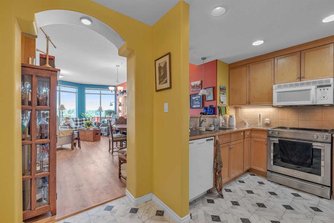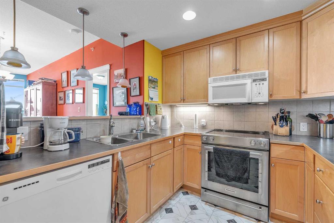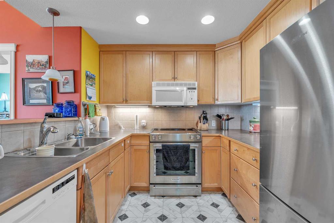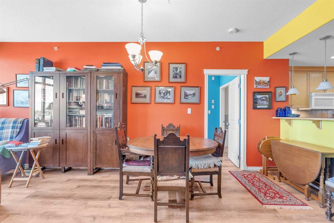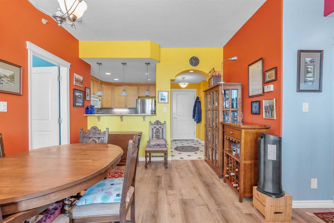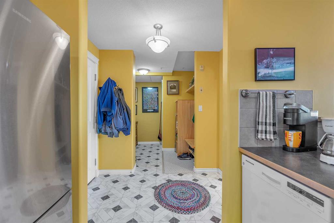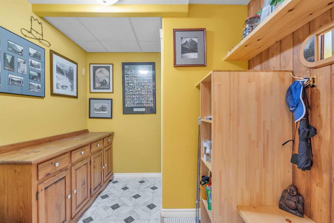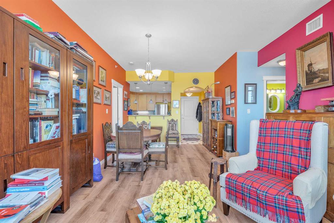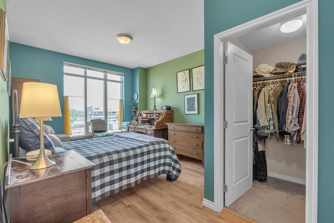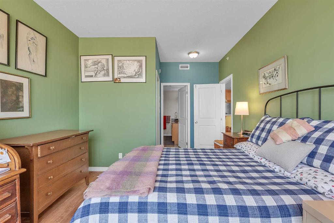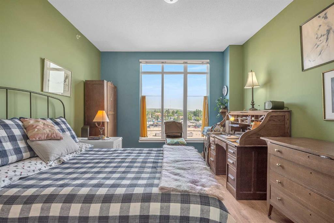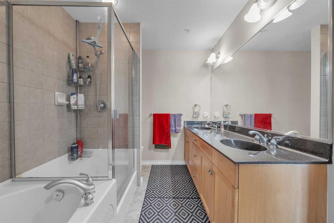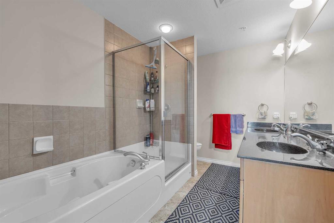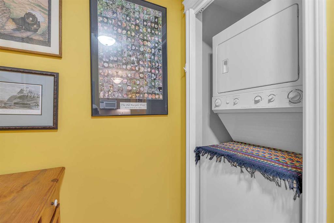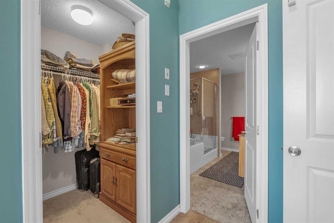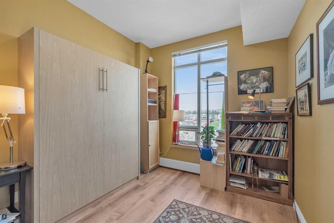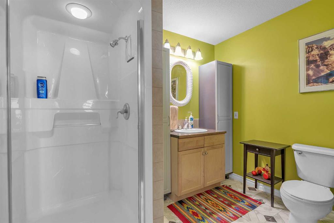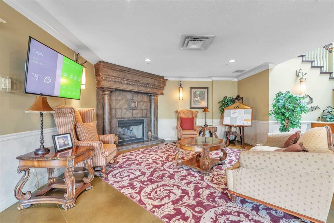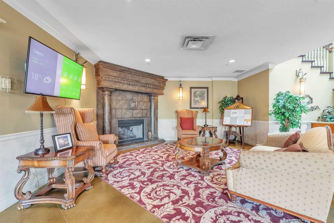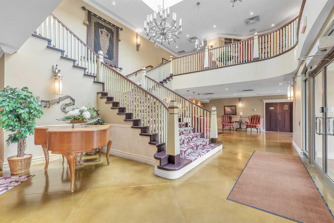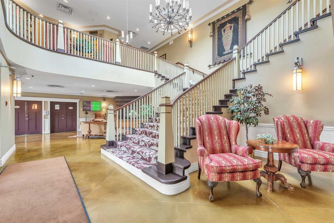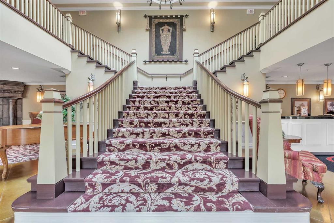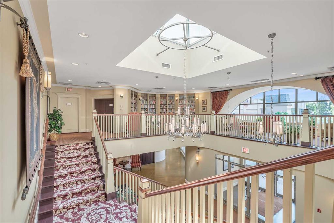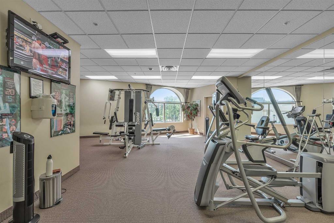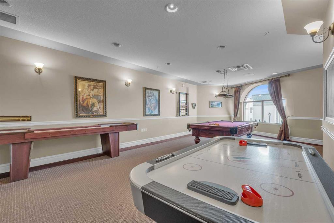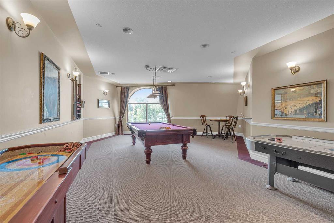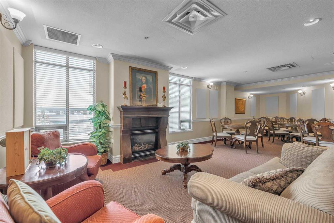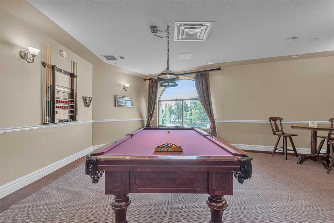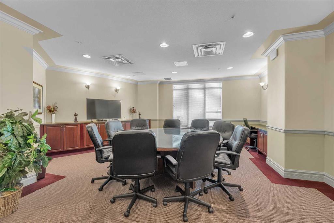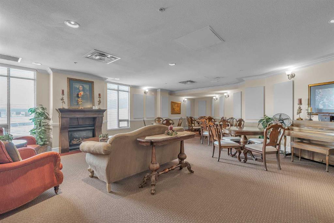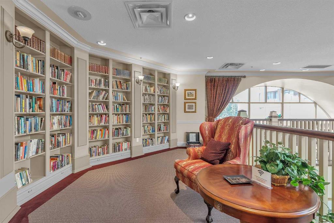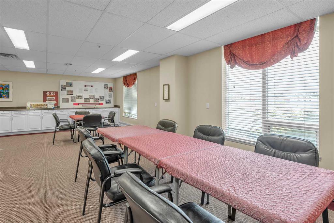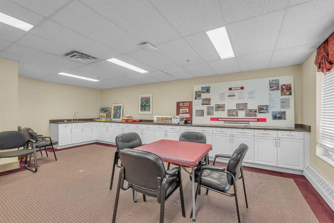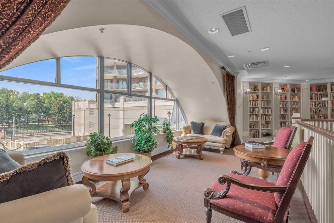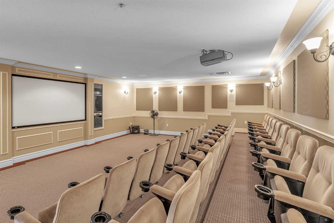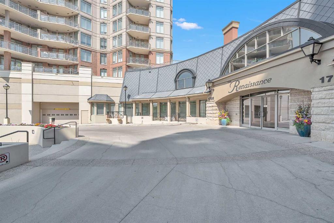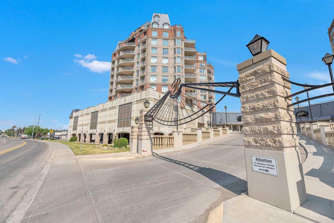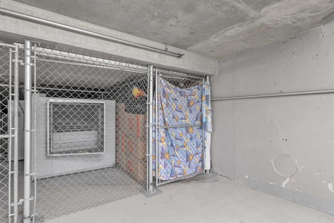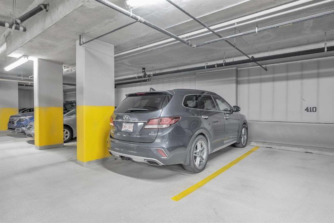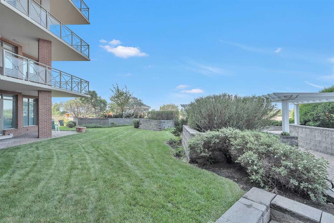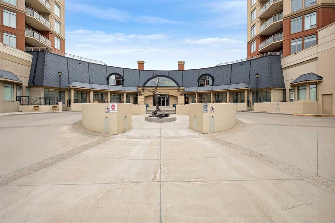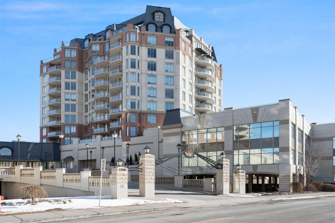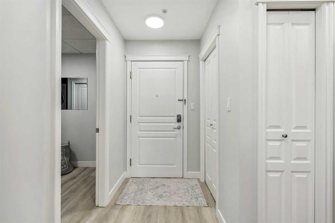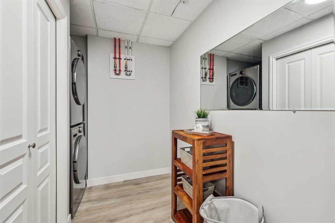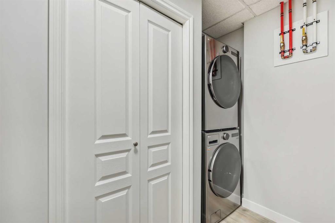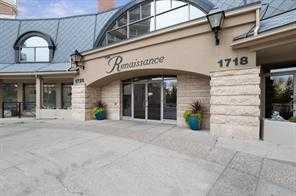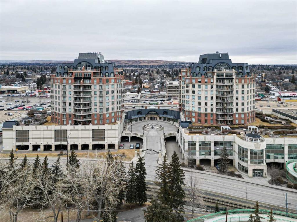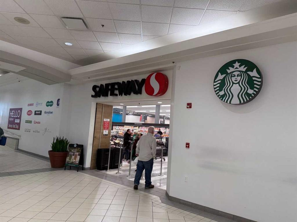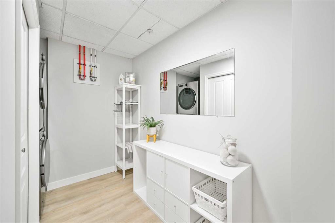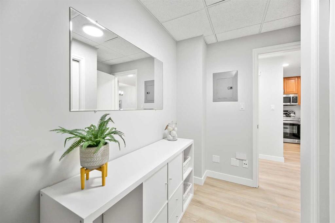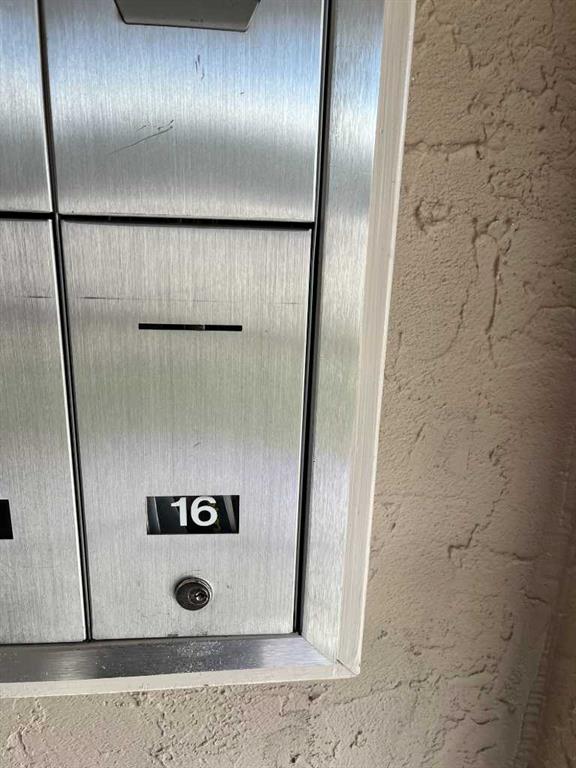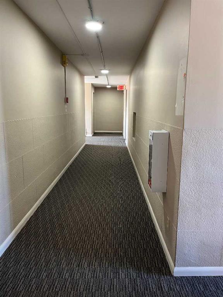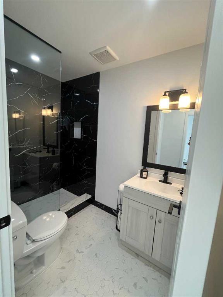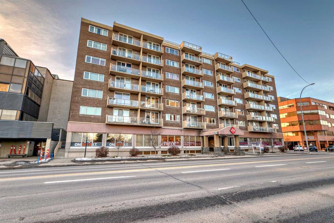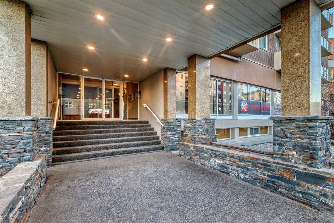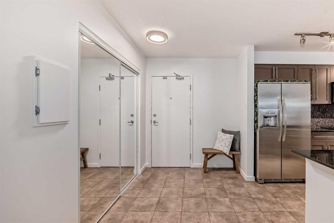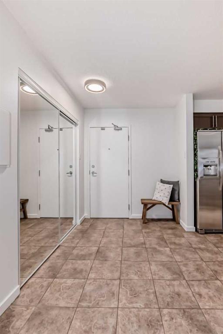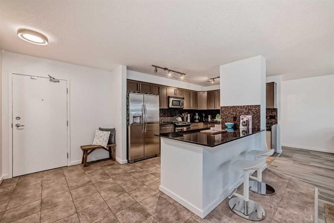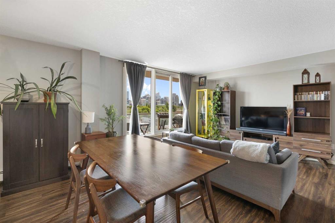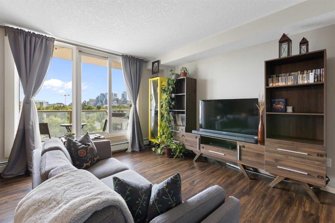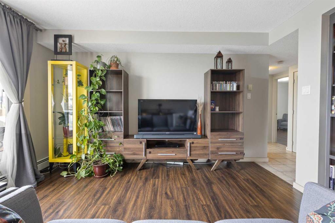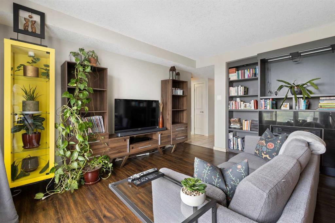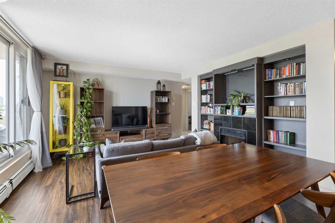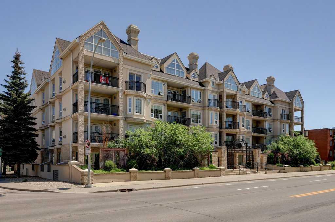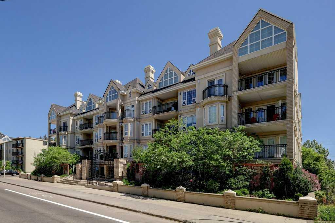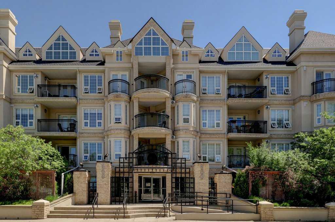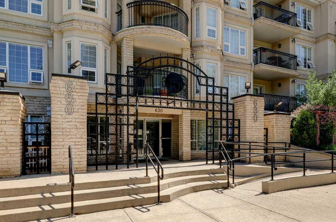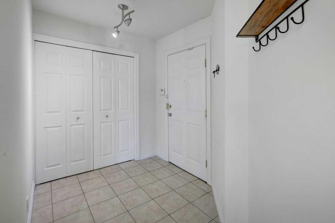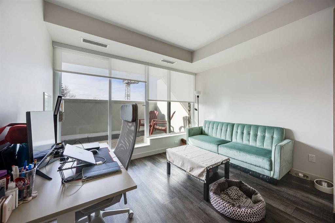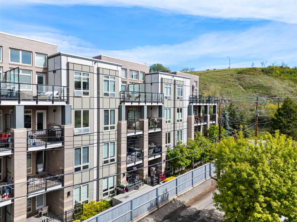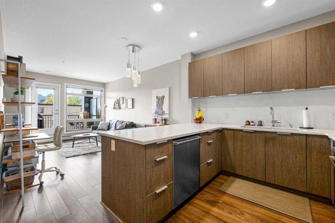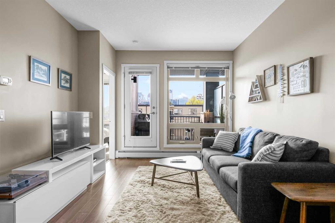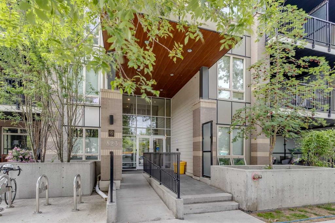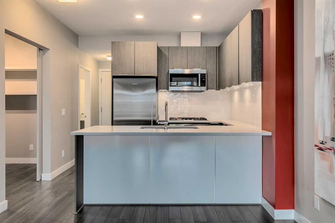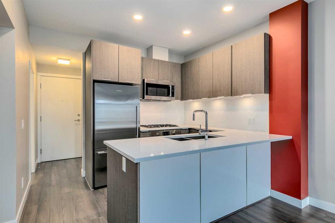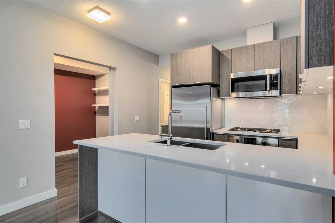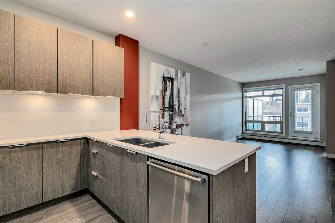105, 1726 14 Avenue NW
Calgary T2N4Y8
MLS® Number: A2231719
$ 399,900
2
BEDROOMS
2 + 0
BATHROOMS
940
SQUARE FEET
2003
YEAR BUILT
Welcome to the sought-after Renaissance West Tower at North Hill - Calgary's premier destination for luxury adult living. An exceptional 2-bedroom + den, 2-bath condo offering panoramic views of Nose Hill Park and quick access to downtown. This elevated (not ground floor) apartment has been updated throughout including fresh paint, new appliances and flooring. Abundant natural light throughout, the kitchen features full-height cabinetry, a raised breakfast bar, and opens into a spacious living/dining area anchored by a cozy fireplace. The primary suite offers a luxurious 5-piece ensuite with deep soaker tub, step-in shower, and dual vanities. The second bedroom is positioned near a 3-piece bathroom, and a den. Enjoy in-suite laundry, a titled, heated underground parking stall and separate storage locker. Step outside your unit to the beautifully landscaped rooftop terrace—just steps away—offering gardens, gazebos, and views to both the downtown skyline and Nose Hill Park. This well-managed 18+ building offers unmatched amenities: 24-hour concierge, central A/C, gym, theatre, library, guest suites, games/crafts/piano rooms, car wash bay, bike storage, and direct indoor access to North Hill Mall (Safeway, Shoppers, medical, dining). Across from Lions Park LRT and minutes to SAIT, Jubilee Auditorium, Foothills Hospital, U of C, Kensington & downtown. A rare opportunity in one of Calgary’s most desirable communities. Amazing value at this price!
| COMMUNITY | Hounsfield Heights/Briar Hill |
| PROPERTY TYPE | Apartment |
| BUILDING TYPE | High Rise (5+ stories) |
| STYLE | Single Level Unit |
| YEAR BUILT | 2003 |
| SQUARE FOOTAGE | 940 |
| BEDROOMS | 2 |
| BATHROOMS | 2.00 |
| BASEMENT | |
| AMENITIES | |
| APPLIANCES | Dishwasher, Dryer, Microwave Hood Fan, Refrigerator, See Remarks, Stove(s), Washer, Window Coverings |
| COOLING | Central Air |
| FIREPLACE | Gas |
| FLOORING | Laminate, Linoleum |
| HEATING | Baseboard |
| LAUNDRY | In Unit |
| LOT FEATURES | |
| PARKING | Titled, Underground |
| RESTRICTIONS | Adult Living, Pet Restrictions or Board approval Required |
| ROOF | |
| TITLE | Fee Simple |
| BROKER | CIR Realty |
| ROOMS | DIMENSIONS (m) | LEVEL |
|---|---|---|
| Living Room | 12`8" x 11`8" | Main |
| Kitchen | 9`8" x 8`2" | Main |
| Dining Room | 6`2" x 5`11" | Main |
| Bedroom - Primary | 11`11" x 11`0" | Main |
| 5pc Ensuite bath | 10`9" x 7`3" | Main |
| Bedroom | 12`10" x 8`10" | Main |
| 3pc Bathroom | 10`0" x 6`4" | Main |
| Laundry | 3`2" x 3`0" | Main |

