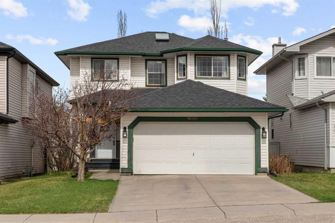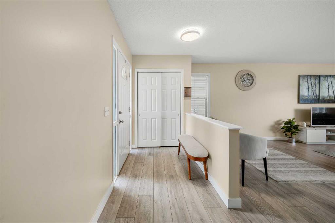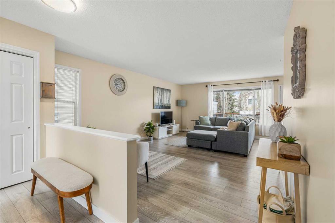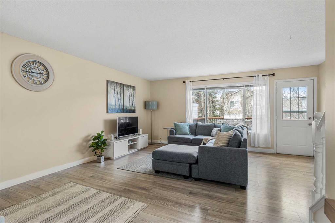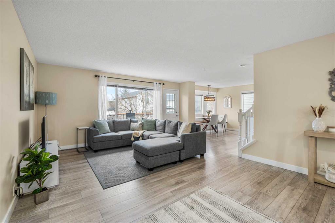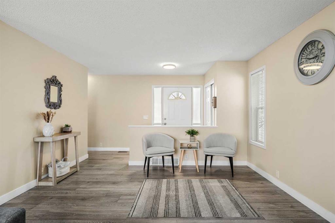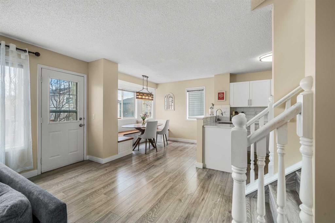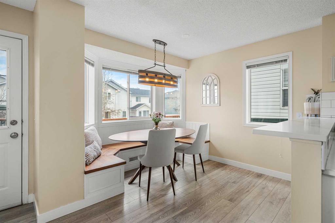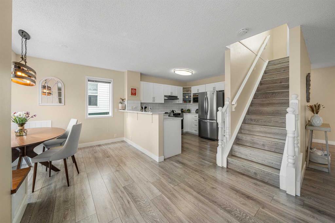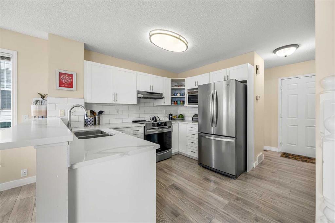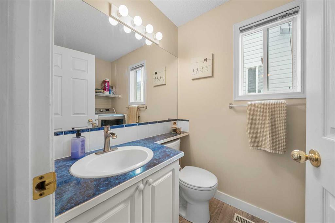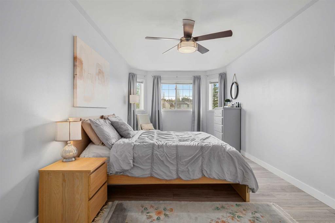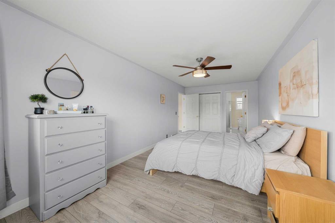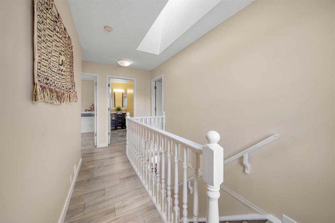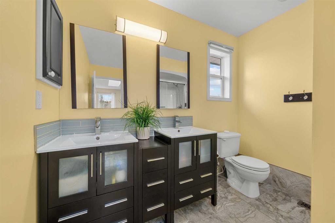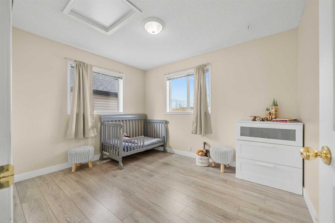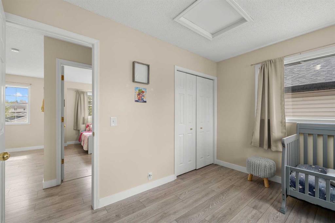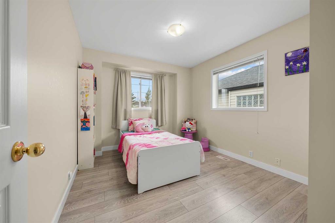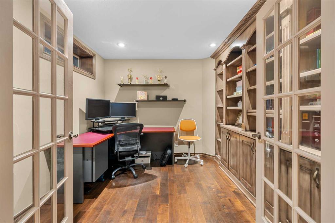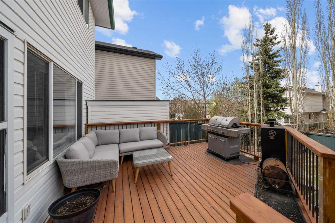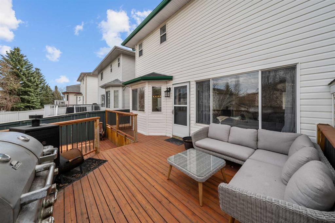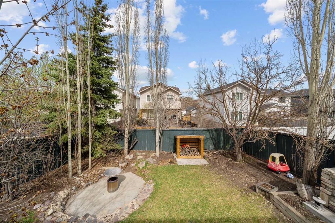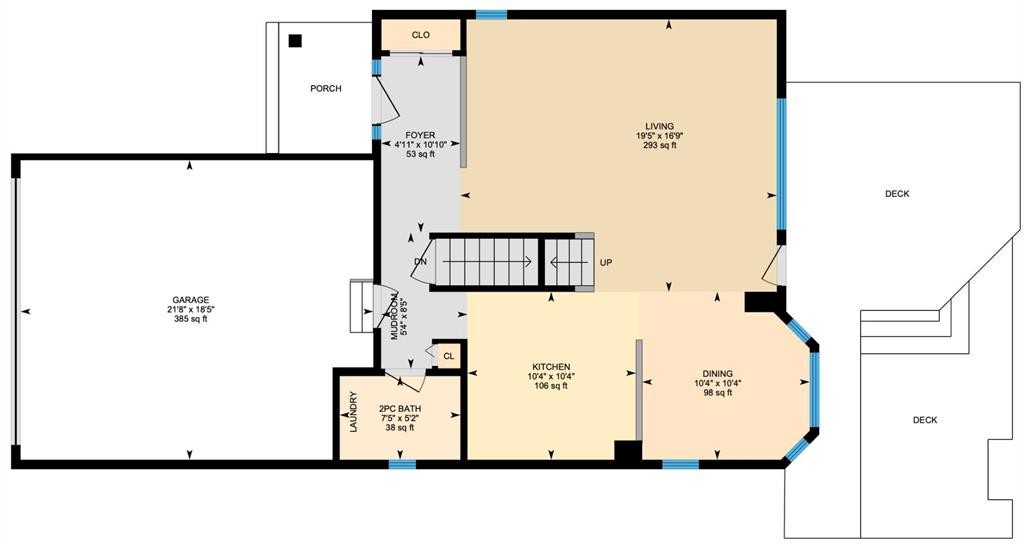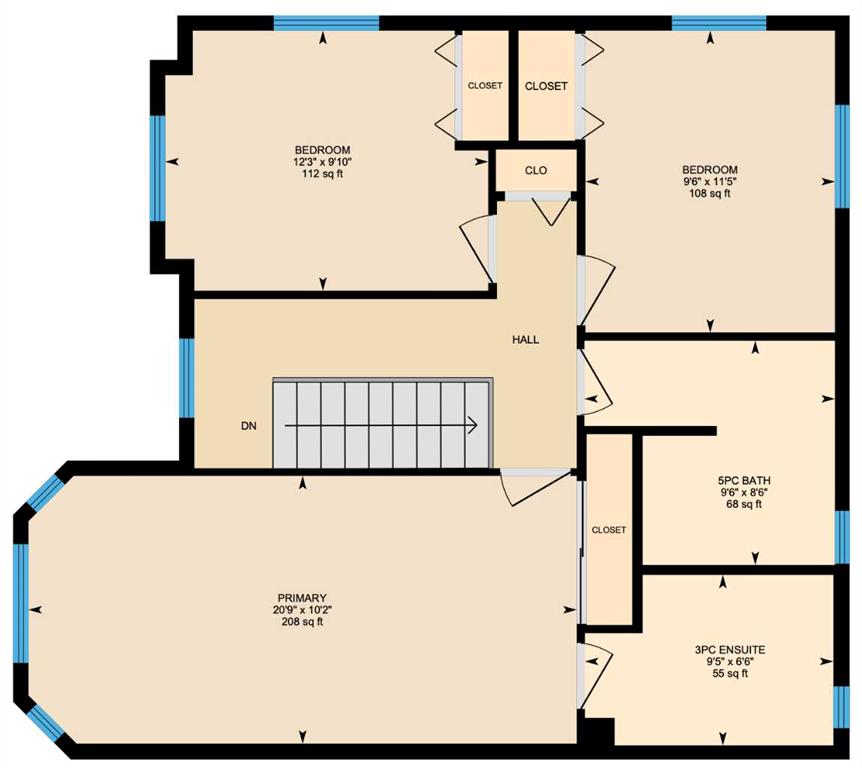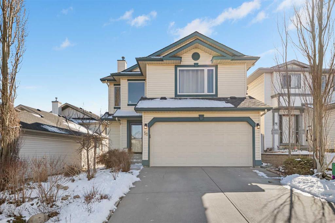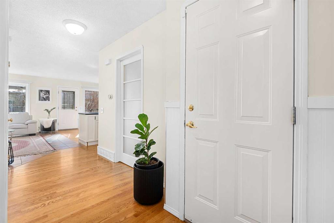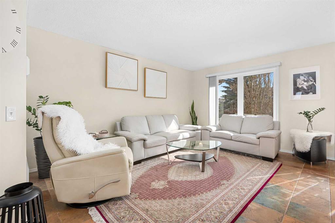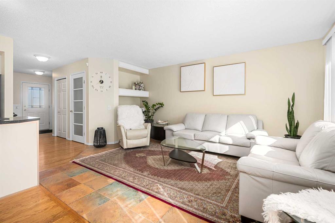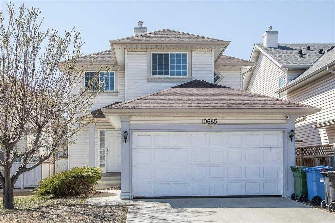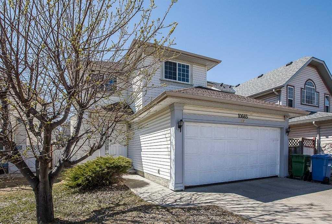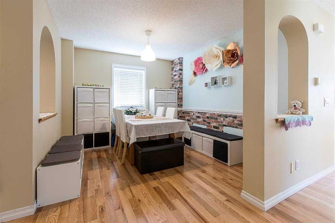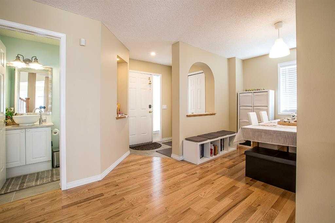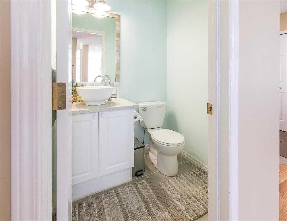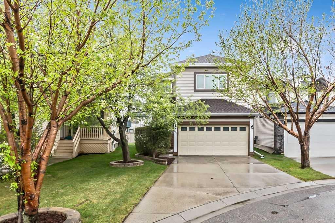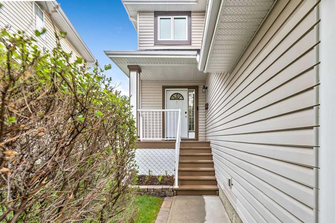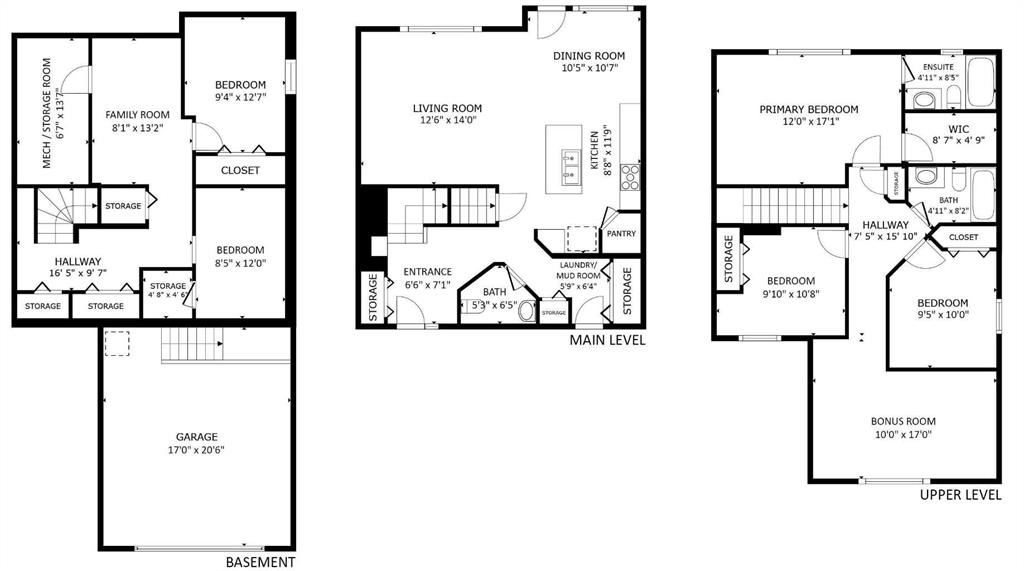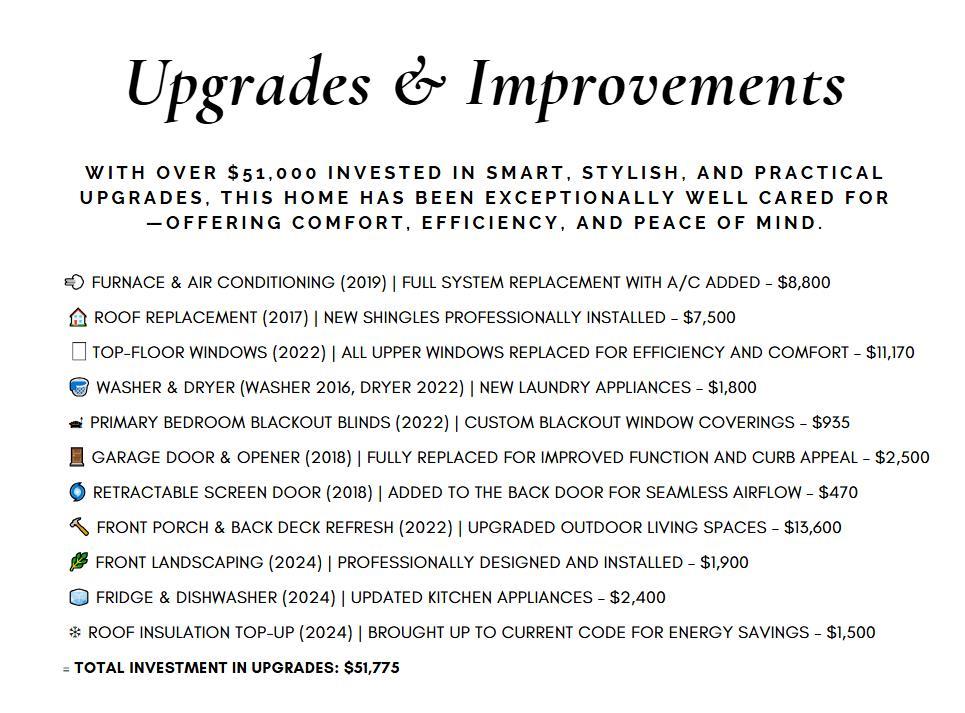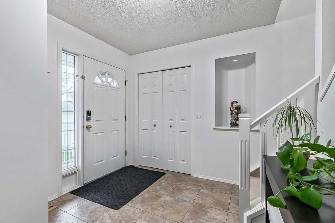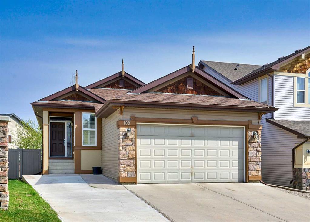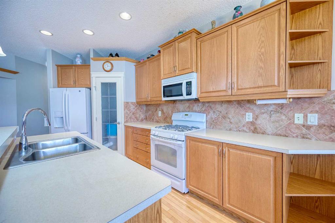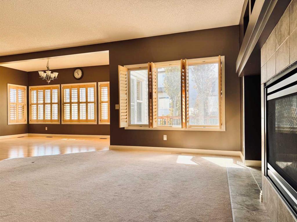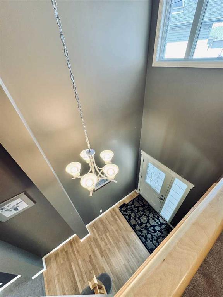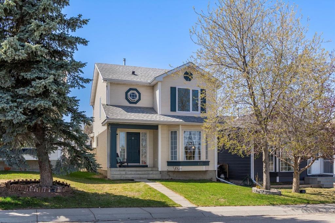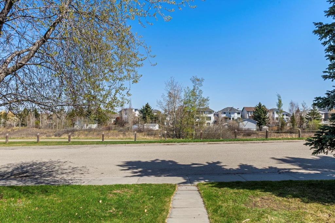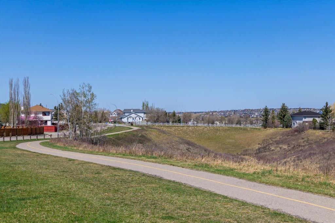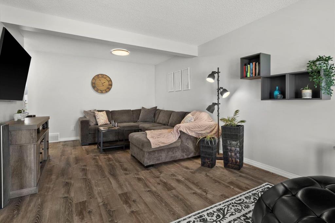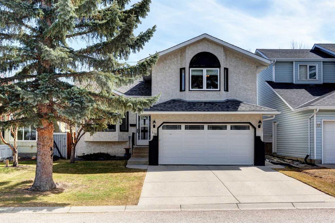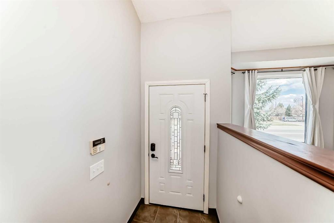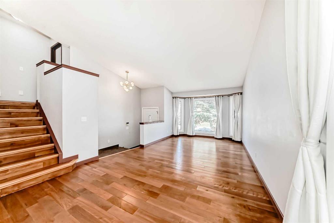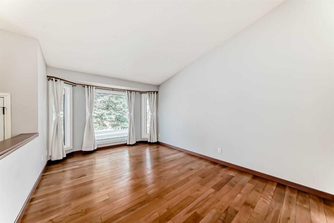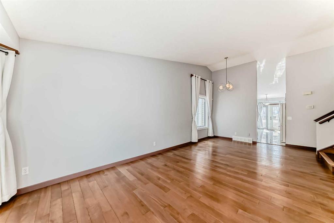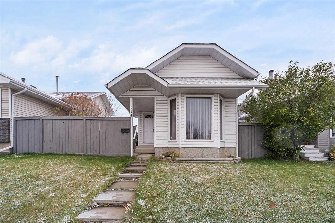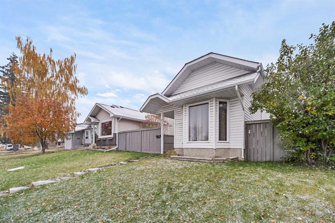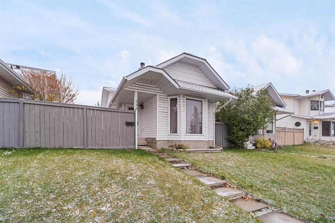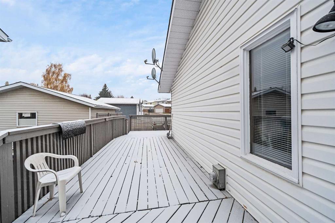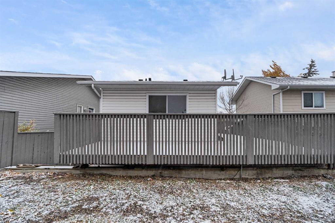10468 Hidden Valley Drive NW
Calgary T3A 5M2
MLS® Number: A2215577
$ 649,900
3
BEDROOMS
2 + 1
BATHROOMS
1996
YEAR BUILT
This thoughtfully updated and meticulously cared-for 3-bedroom home offers over 2,200 sq ft of fully finished living space, complete with a double attached front garage and a truly exceptional backyard oasis. Designed for modern living, this home combines everyday comfort with stylish upgrades and rare outdoor features you won’t find elsewhere. Step inside to a bright, inviting main floor featuring wide plank laminate flooring (2022) and a stunning kitchen Shaker Style Cabinet Doors transformation with new quartz countertops, a fresh tile backsplash, stainless steel appliances (including a French-door fridge and induction oven), and a Bay Window Bench Seat Dining Area — ideal for family gatherings and casual dinners alike. A large skylight floods the home with natural light, while upgraded light fixtures and 4-inch baseboards add a polished, contemporary feel. The spacious primary bedroom offers a peaceful retreat with room for a king-sized bed and furniture, complemented by a private 3-piece ensuite. The main bathroom has been tastefully updated, and convenient main floor laundry makes everyday chores effortless. You'll love the functional extra pantry and the ample garage storage with custom shelving — perfect for busy households or hobbyists. Downstairs, the fully finished basement offers endless possibilities, with a cozy den/4th bedroom complete with a built-in bookcase (ideal for a home office, library, 4th bedroom or playroom), plus additional open space for a gym, media room, or guest area. Step outside and experience a backyard designed to wow! A large raised two-tier deck leads to a thoughtfully landscaped space featuring a wood-fired pizza oven (with tools and storage), an outdoor fire pit area, raised garden beds, raspberry bushes, a cherry tree, and even a rhubarb patch. There’s a spacious dog run, a huge storage shed, and a wood shed, providing incredible functionality for gardening, projects, or pets. Imagine summer nights spent hosting friends around the fire, cooking fresh pizza, or simply relaxing in your private outdoor retreat surrounded by mature trees. Major system updates add peace of mind, including newer shingles (2017) and a Moen Flo Smart Water Monitor and Shutoff that offers remote water shutoff for ultimate protection and lower insurance costs. Built in vacuum system. Located on a quiet street just steps from parks, playgrounds, and community spaces, with excellent access to schools, shopping, transit, and major routes, this is a home where you can put down roots and grow for years to come. If you’re looking for a move-in ready home with outstanding indoor and outdoor living spaces, smart upgrades, and unbeatable Hidden Valley location, Easy Access to both Deerfoot and Stoney Trail hwy, this is the one — don't miss it!
| COMMUNITY | Hidden Valley |
| PROPERTY TYPE | Detached |
| BUILDING TYPE | House |
| STYLE | 2 Storey |
| YEAR BUILT | 1996 |
| SQUARE FOOTAGE | 1,542 |
| BEDROOMS | 3 |
| BATHROOMS | 3.00 |
| BASEMENT | Finished, Full |
| AMENITIES | |
| APPLIANCES | Dishwasher, Dryer, Garage Control(s), Refrigerator, Stove(s), Washer, Window Coverings |
| COOLING | None |
| FIREPLACE | N/A |
| FLOORING | Laminate |
| HEATING | Forced Air, Natural Gas |
| LAUNDRY | Main Level |
| LOT FEATURES | Back Yard, Front Yard, Fruit Trees/Shrub(s), Landscaped, Low Maintenance Landscape, Rectangular Lot, Street Lighting |
| PARKING | Concrete Driveway, Double Garage Attached |
| RESTRICTIONS | Restrictive Covenant-Building Design/Size, Utility Right Of Way |
| ROOF | Asphalt Shingle |
| TITLE | Fee Simple |
| BROKER | RE/MAX Realty Professionals |
| ROOMS | DIMENSIONS (m) | LEVEL |
|---|---|---|
| Office | 9`10" x 9`8" | Basement |
| Family Room | 23`3" x 16`1" | Basement |
| Furnace/Utility Room | 13`4" x 13`2" | Basement |
| Storage | 3`7" x 3`0" | Basement |
| Living Room | 19`5" x 16`9" | Main |
| Kitchen | 10`4" x 10`4" | Main |
| Dining Room | 10`4" x 10`4" | Main |
| 2pc Bathroom | 7`5" x 5`2" | Main |
| Mud Room | 8`5" x 5`4" | Main |
| Foyer | 10`10" x 4`11" | Main |
| Bedroom - Primary | 20`9" x 10`2" | Upper |
| 3pc Ensuite bath | 9`5" x 6`6" | Upper |
| Bedroom | 12`3" x 9`10" | Upper |
| Bedroom | 11`5" x 9`6" | Upper |
| 5pc Bathroom | 9`6" x 8`6" | Upper |

