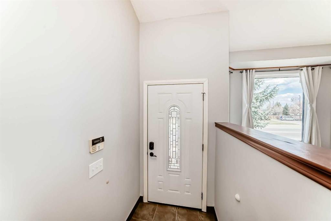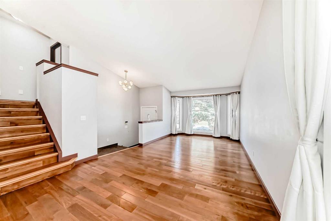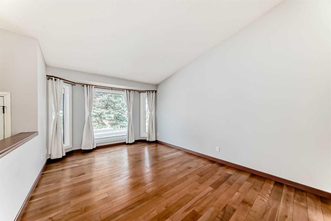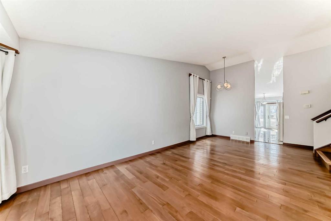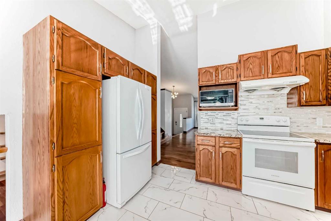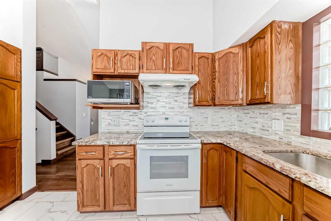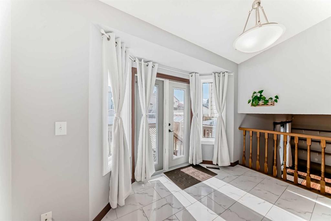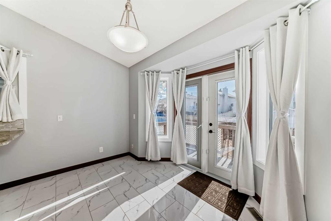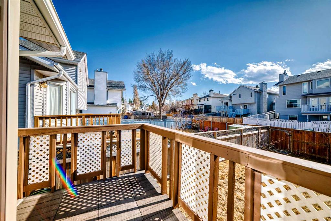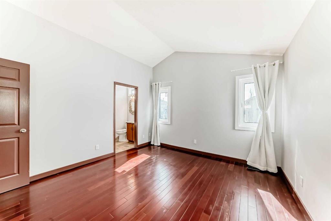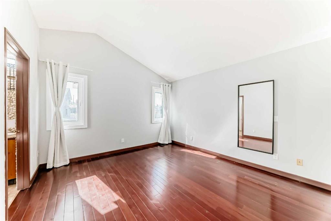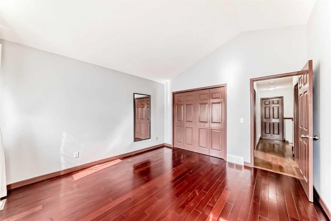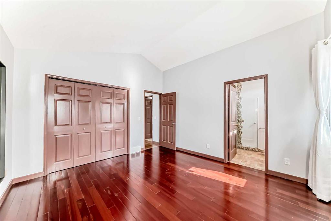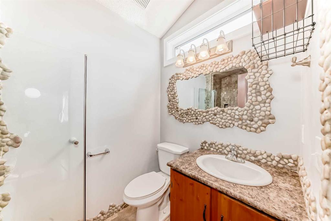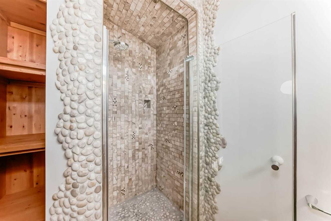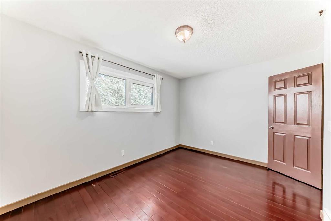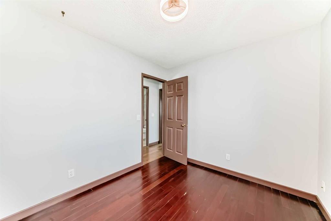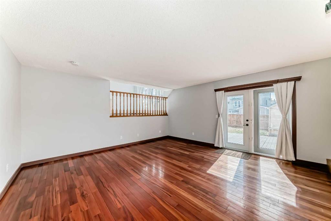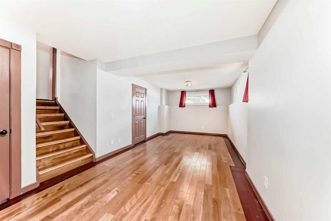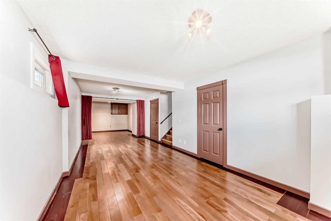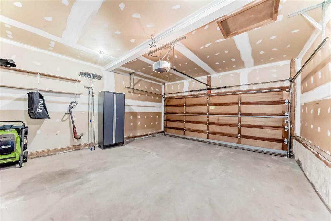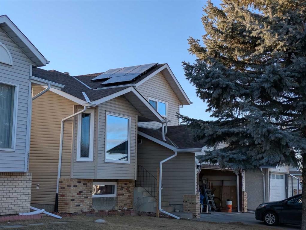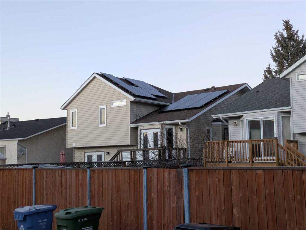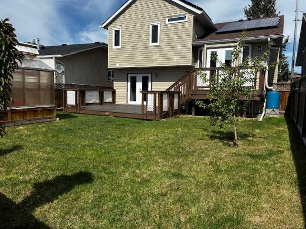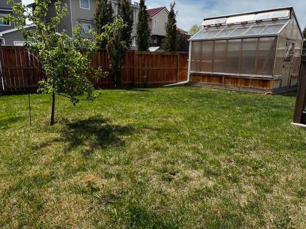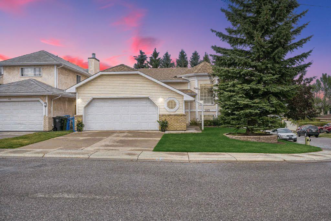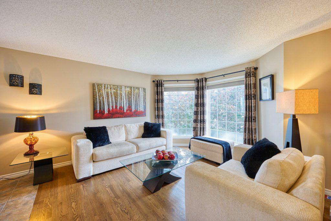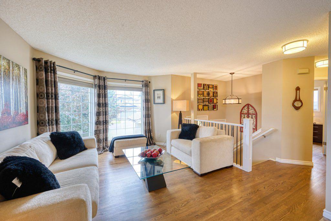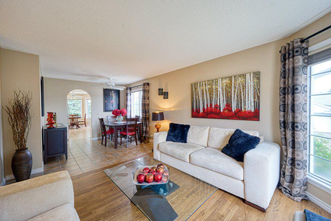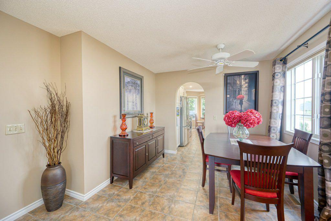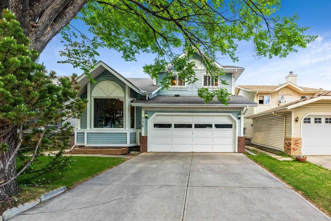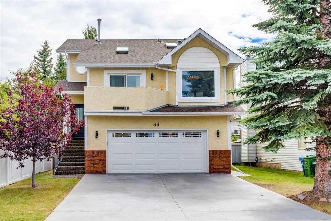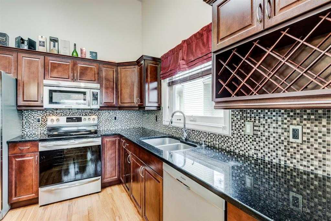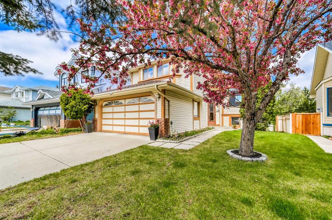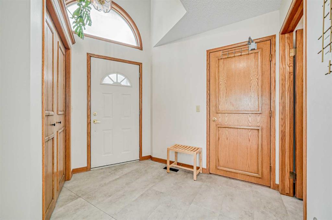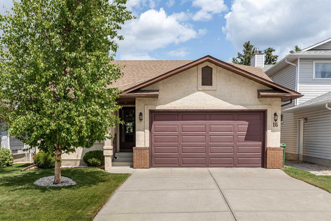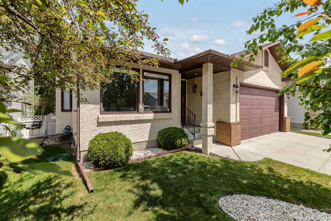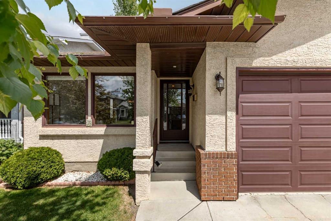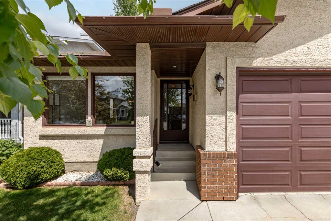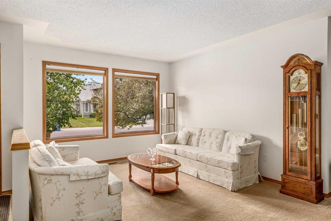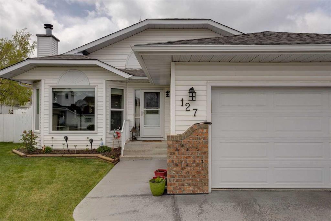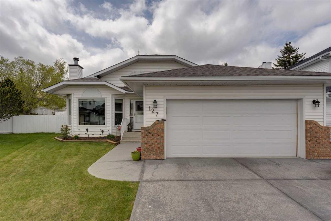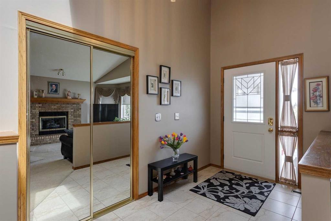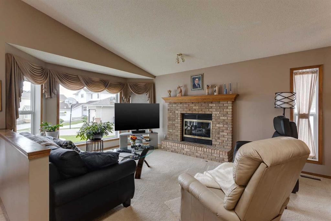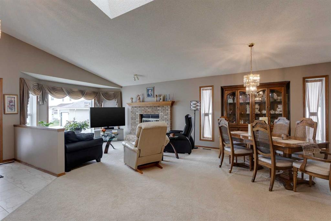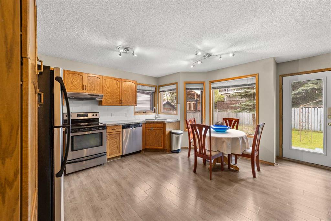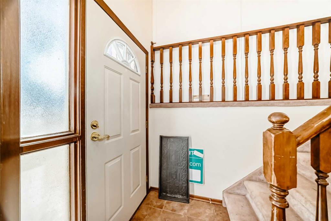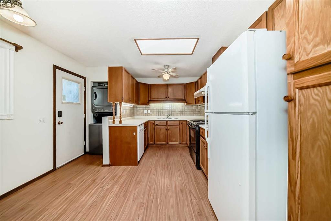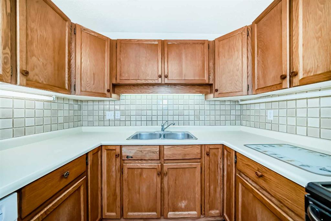229 Sandarac Drive NW
Calgary T3K3W8
MLS® Number: A2212633
$ 674,900
3
BEDROOMS
2 + 1
BATHROOMS
1989
YEAR BUILT
NEW PRICE! Welcome to this RARE 5-level split home offers approximately 2076 sq. ft. of developed living space on 4 levels plus full unfinished 5th level. It is perfectly situated just two blocks from both Catholic & Public schools, making it an ideal choice for families. With a host of recent upgrades, you can simply move in and enjoy all this home has to offer. As you enter through the new glass storm door, you’ll be greeted by the open, soaring vaulted ceilings of the main floor. The formal living/sitting room features a charming bay window that frames the front yard, creating a peaceful space for entertaining family and friends. Adjacent to this is the formal dining room, perfect for hosting gatherings. The kitchen shines with rich granite countertops and oak cabinets, inviting culinary creativity. Access the upper deck through double doors—perfect for barbecues—or step down to the lower deck and greenhouse, convenient to gather fresh herbs and vegetables for dinner. The bright dining nook overlooks the heart of the home, where the family activities take place. The third level boasts a cozy family room, complete with a wood-burning fireplace with gas lighter, with WALK-OUT through double doors leading to the lower deck, yard, and greenhouse. This level also includes a convenient 2-piece powder room, coat closet, access to the double attached garage and the 4th level. On the fourth level, discover a multifunctional flex space that can adapt to your needs—consider it a music room, play area, gym, office, or yoga studio! This environmentally friendly home features solar panels installed in 2022, resulting in a surplus of $411.76 of energy credits in 2024 paid by check. In 2025, new triple-pane windows were installed, enhancing energy efficiency along with new 30-year shingles and eaves troughs. The vinyl siding was updated in late 2024, and a new 50-gallon hot water tank was also installed. Additional highlights include a central air conditioning unit for comfort, a sump pump for a dry basement, a humidifier installed in 2020, and a recent PEX pipe conversion in 2023. Enjoy the luxury of a paid-in-full paved lane that minimizes the dust. The property features a stunning 8'x12' greenhouse with automatic windows that open via hydraulic pistons when temperatures exceed 20°C. Watering is a breeze with a self-irrigating system. The twin-walled polycarbonate construction ensures durability against hail storms keeping your plants safe! The unfinished 5th Level, with its high ceilings, houses your high-efficiency furnace, hot water tank, sump pump, while also providing ample storage with multiple shelving units and laundry space. Don’t miss this wonderful opportunity to live in a vibrant community with playgrounds, public transit, shopping, and easy access to major routes. This home is in Exceptional Condition, perfectly blending comfort, luxury, and practicality. Schedule your showing today to experience all that this phenomenal property offers!
| COMMUNITY | Sandstone Valley |
| PROPERTY TYPE | Detached |
| BUILDING TYPE | House |
| STYLE | 5 Level Split |
| YEAR BUILT | 1989 |
| SQUARE FOOTAGE | 1,698 |
| BEDROOMS | 3 |
| BATHROOMS | 3.00 |
| BASEMENT | Full, Unfinished |
| AMENITIES | |
| APPLIANCES | Central Air Conditioner, Dishwasher, Dryer, Electric Range, Garage Control(s), Garburator, Humidifier, Microwave, Other, Refrigerator, Washer, Window Coverings |
| COOLING | Central Air |
| FIREPLACE | Family Room, Gas Starter, Wood Burning |
| FLOORING | Ceramic Tile, Hardwood, Marble |
| HEATING | High Efficiency, Natural Gas |
| LAUNDRY | In Basement |
| LOT FEATURES | Back Lane, Back Yard, Irregular Lot, Landscaped, Lawn, Low Maintenance Landscape, Paved |
| PARKING | Double Garage Attached, Garage Door Opener |
| RESTRICTIONS | None Known |
| ROOF | Asphalt Shingle |
| TITLE | Fee Simple |
| BROKER | Comox Realty |
| ROOMS | DIMENSIONS (m) | LEVEL |
|---|---|---|
| Flex Space | 37`11" x 10`10" | Level 4 |
| Cold Room/Cellar | 3`7" x 10`1" | Level 4 |
| Furnace/Utility Room | 24`2" x 17`3" | Level 5 |
| Living/Dining Room Combination | 23`5" x 11`0" | Main |
| Kitchen With Eating Area | 19`2" x 11`6" | Main |
| Entrance | 9`11" x 4`7" | Main |
| Bedroom - Primary | 13`0" x 12`2" | Second |
| Bedroom | 8`10" x 9`11" | Second |
| Bedroom | 13`4" x 9`7" | Second |
| 3pc Bathroom | 5`0" x 8`6" | Second |
| 4pc Bathroom | 5`0" x 8`11" | Second |
| Family Room | 16`0" x 17`8" | Third |
| 2pc Bathroom | 3`6" x 8`9" | Third |


