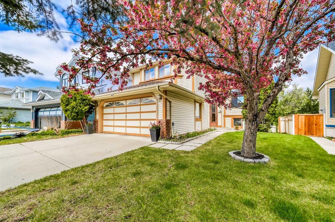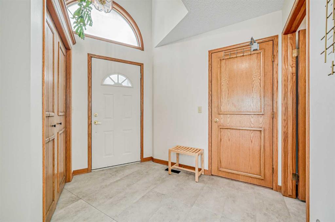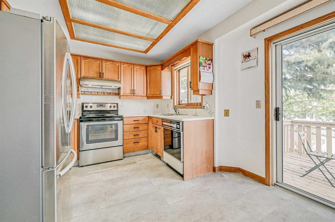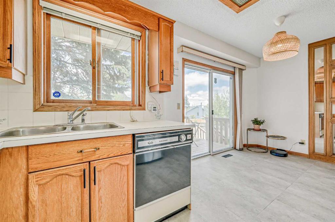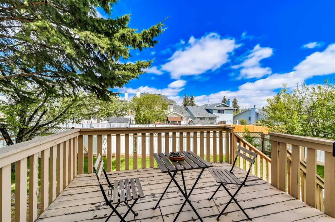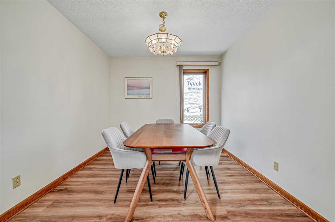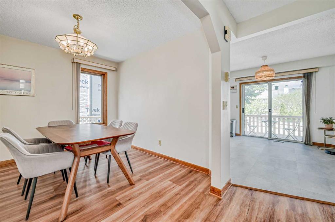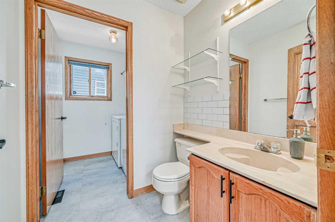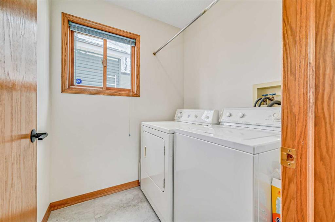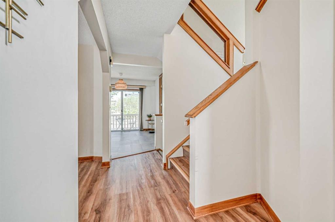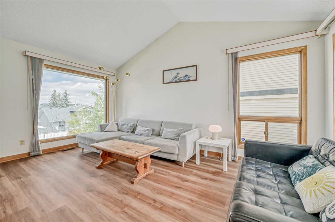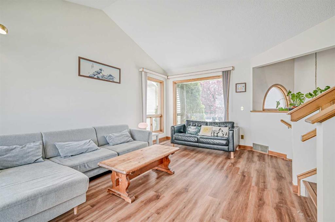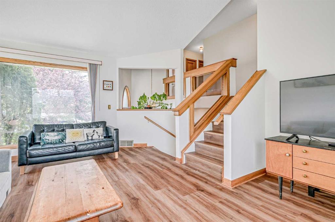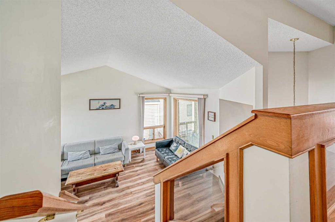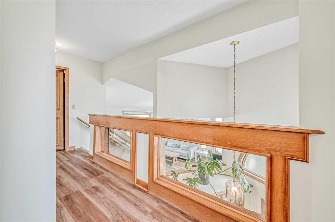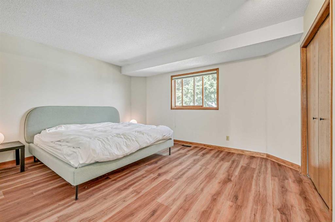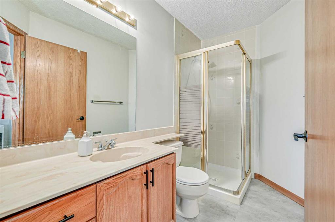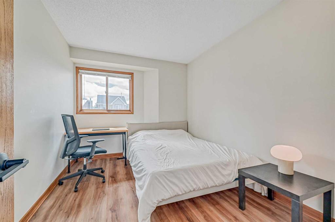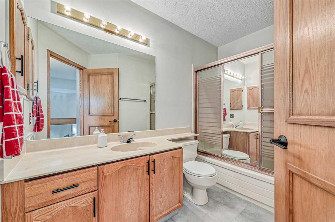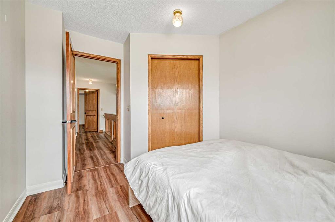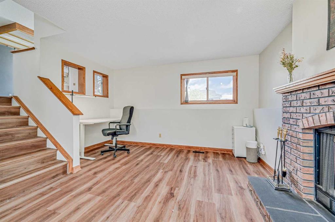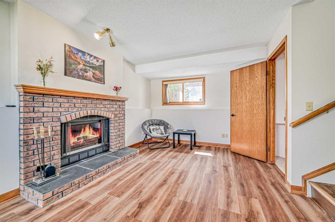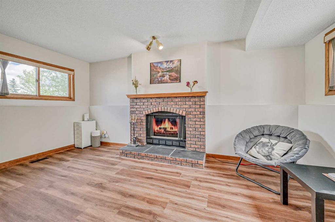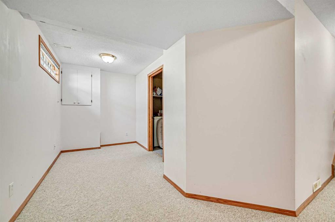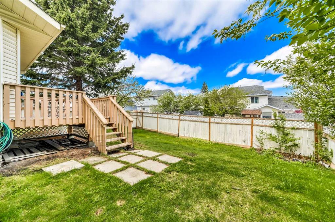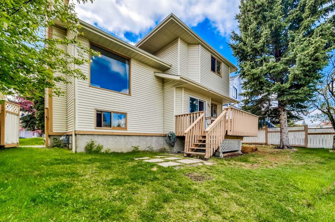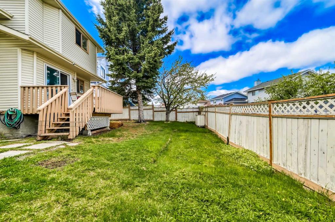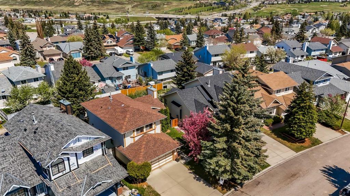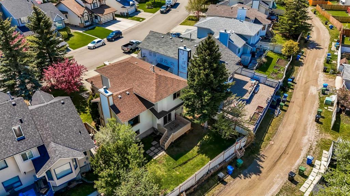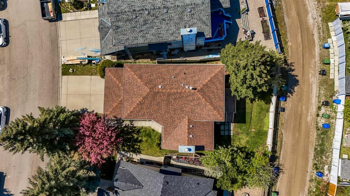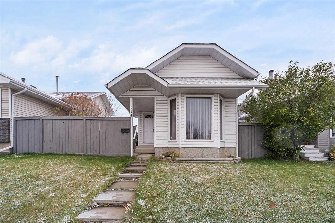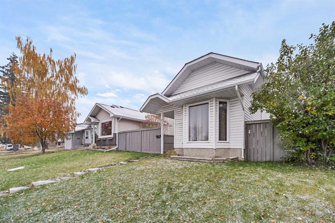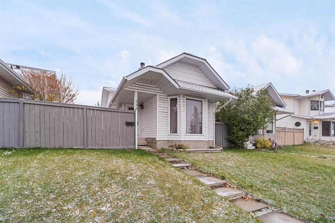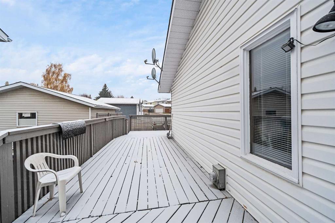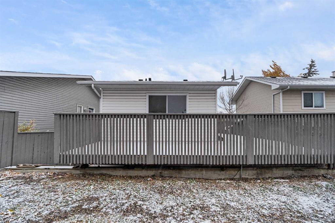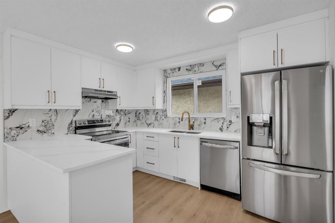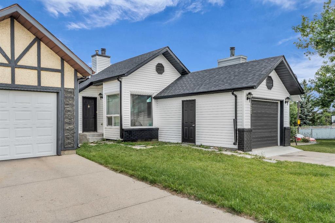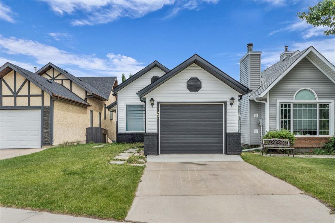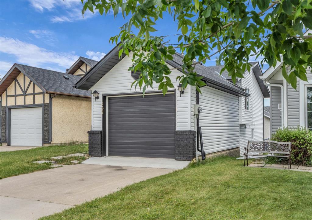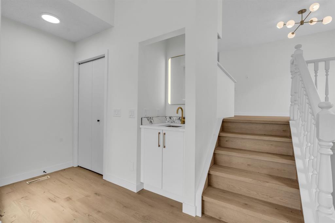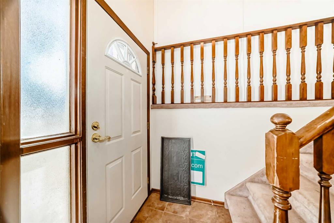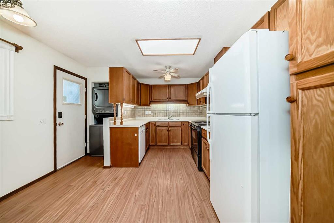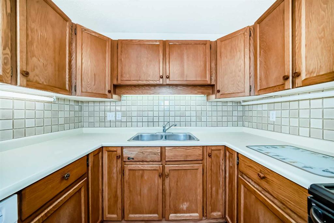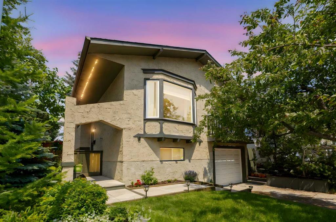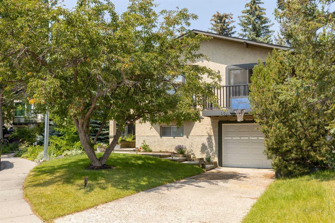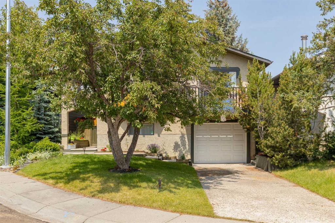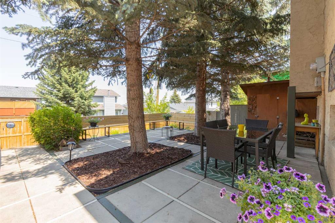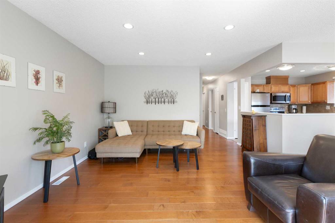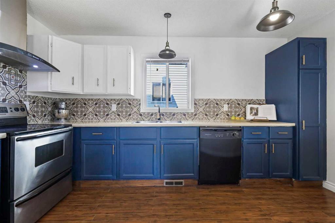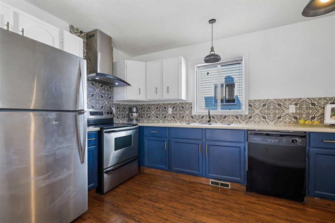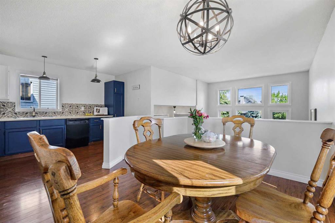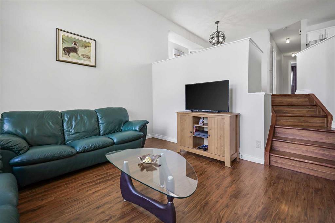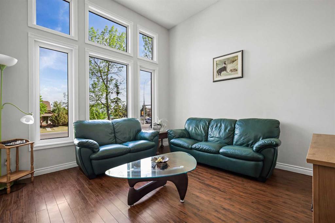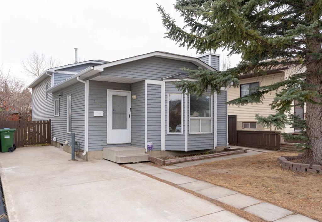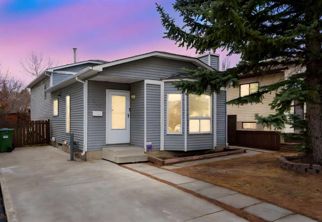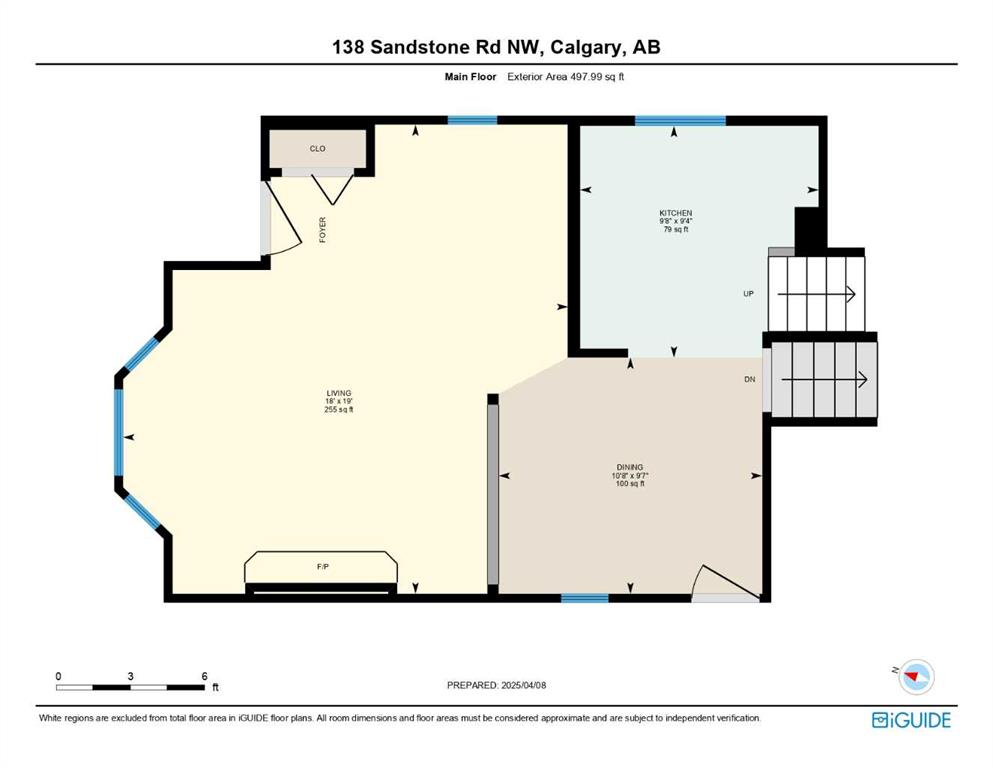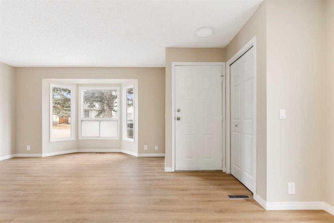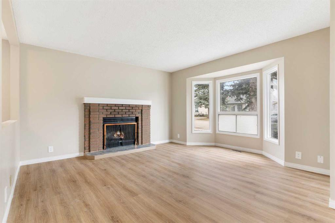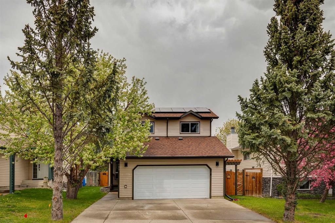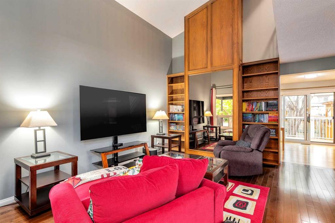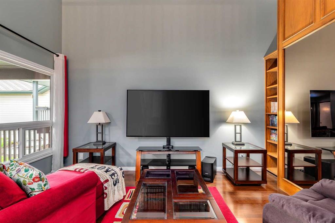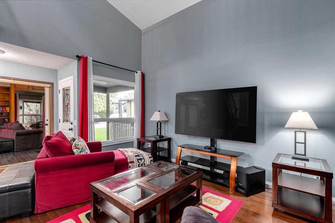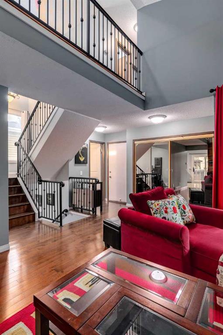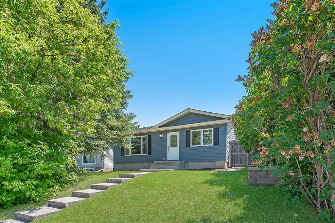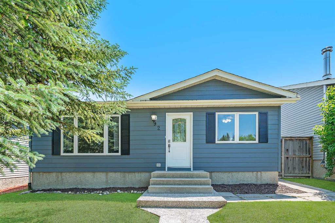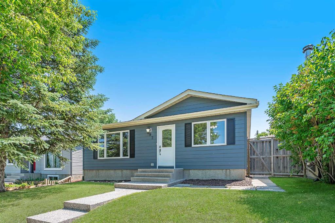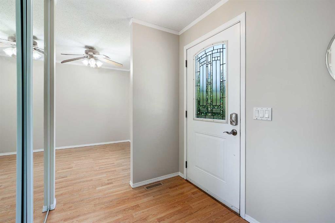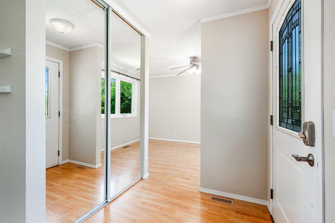102 Sandpiper Way NW
Calgary T3K 3P5
MLS® Number: A2223041
$ 599,900
4
BEDROOMS
2 + 1
BATHROOMS
1,502
SQUARE FEET
1987
YEAR BUILT
***PRICE IMPROVEMENT*** You’ll need sunglasses for this one—because the NATURAL LIGHT is absolutely pouring in from THREE SIDES in this FIVE-LEVEL SPLIT. From the minute you walk in, the VAULTED CEILINGS and MASSIVE WINDOWS create a vibe that just feels bright, open, and alive. You’ve got plans tonight—maybe a dinner with your crew in the FORMAL DINING ROOM (or flex it into a poker den, yoga zone, or remote office), but first you're flipping something delicious in your SPACIOUS KITCHEN with eat-in nook. The smell from the stovetop starts to get the crew hungry, and your playlist echoes down to the cozy FAMILY ROOM with the WOOD- BURNING FIREPLACE where someone’s already claimed the best seat. Laundry? On the MAIN FLOOR (of course). And when you’re ready to unwind, the upper level has your PRIVATE BEDROOM wing with 3 BEDROOMS and a 3PC ENSUITE, plus a full bath for everyone else. And don’t forget the FULLY DEVELOPED BASEMENT with a 4TH BEDROOM and flex space that could easily handle guests, hobbies, or movie marathons. The updates? All smart. Think LUXURY VINYL PLANK (2024), vinyl in the bathrooms, and NO POLY B PIPING anywhere - Because peace of mind matters. And with no carpet except the bottom level, it’s basically stress-free living. Your BACKYARD has that quiet, lived-in charm with MATURE TREES (yes, even an APPLE TREE) and lane access for future garage dreams or backyard goals. And location-wise? It’s a 5-min dash to groceries, gym, your doctor or dentist, and 7 to T&T. Kids? K–12 SCHOOLS are just 5–9 mins away. You’ve got NOSE HILL PARK (6 mins) when you need nature, the airport in 13, and DOWNTOWN in under 20. Want to hit the mountains? You’re on the highway in no time thanks to easy access to Deerfoot, 14 St, and Country Hills Blvd. This isn’t just a home—it’s your launchpad for everything real life throws your way. Book your showing today and let’s go!
| COMMUNITY | Sandstone Valley |
| PROPERTY TYPE | Detached |
| BUILDING TYPE | House |
| STYLE | 5 Level Split |
| YEAR BUILT | 1987 |
| SQUARE FOOTAGE | 1,502 |
| BEDROOMS | 4 |
| BATHROOMS | 3.00 |
| BASEMENT | Finished, Full |
| AMENITIES | |
| APPLIANCES | Dishwasher, Electric Stove, Range Hood, Refrigerator, Washer/Dryer |
| COOLING | None |
| FIREPLACE | Wood Burning |
| FLOORING | Carpet, Vinyl, Vinyl Plank |
| HEATING | Forced Air, Natural Gas |
| LAUNDRY | In Bathroom, Laundry Room, Main Level |
| LOT FEATURES | Back Lane, Back Yard, Few Trees, Front Yard, Garden, Interior Lot, Street Lighting |
| PARKING | Double Garage Attached, Driveway, Front Drive, Garage Faces Front, Side By Side |
| RESTRICTIONS | None Known |
| ROOF | Asphalt Shingle |
| TITLE | Fee Simple |
| BROKER | Real Broker |
| ROOMS | DIMENSIONS (m) | LEVEL |
|---|---|---|
| Bedroom | 15`6" x 8`1" | Basement |
| Storage | 12`3" x 12`9" | Basement |
| Family Room | 13`5" x 15`11" | Lower |
| Foyer | 9`7" x 6`10" | Main |
| Breakfast Nook | 10`0" x 10`11" | Main |
| Dining Room | 10`10" x 9`9" | Main |
| Kitchen | 6`7" x 9`5" | Main |
| 2pc Bathroom | 5`0" x 5`9" | Main |
| Living Room | 14`1" x 17`0" | Second |
| Bedroom - Primary | 14`7" x 15`4" | Third |
| 3pc Ensuite bath | 5`1" x 9`6" | Third |
| Bedroom | 9`1" x 12`5" | Third |
| Bedroom | 9`1" x 12`7" | Third |
| 4pc Bathroom | 6`8" x 9`3" | Third |


