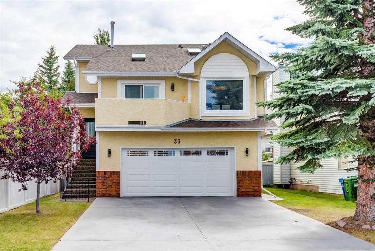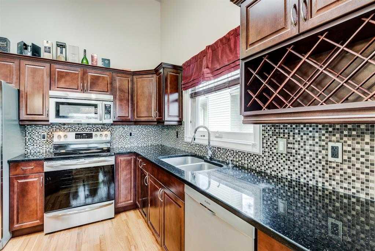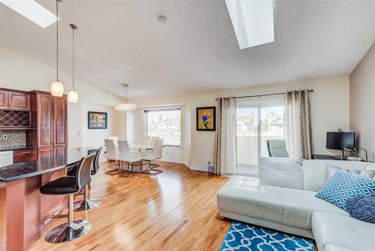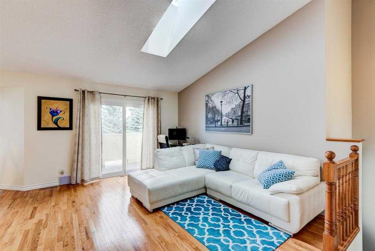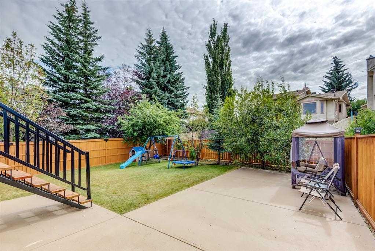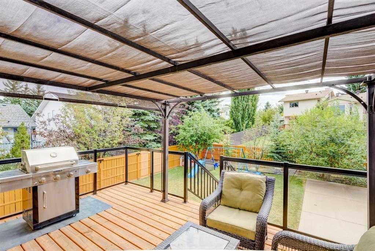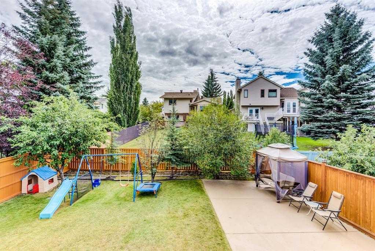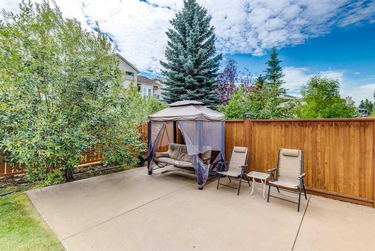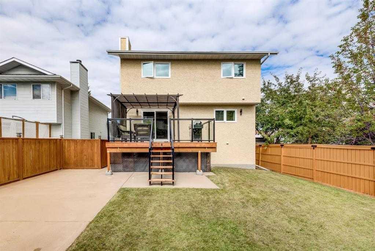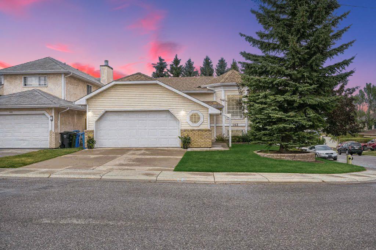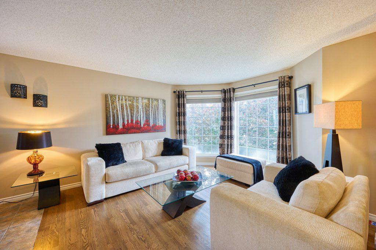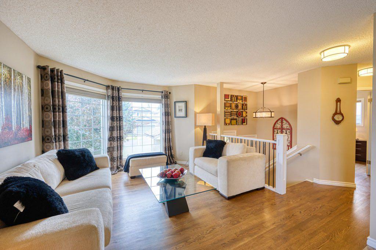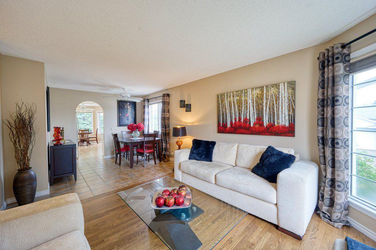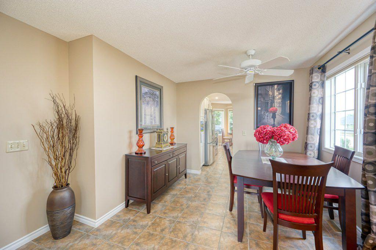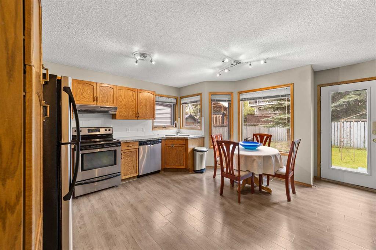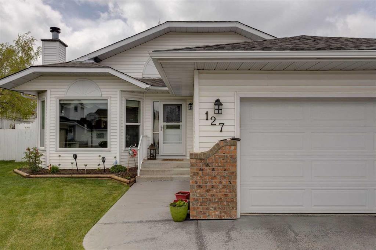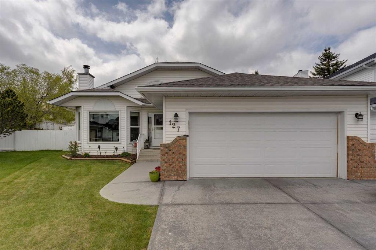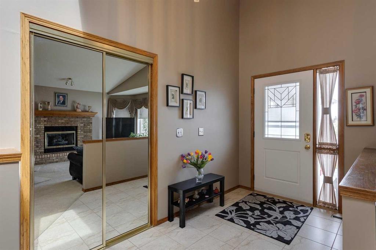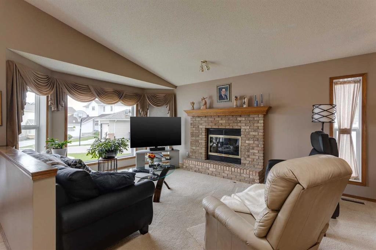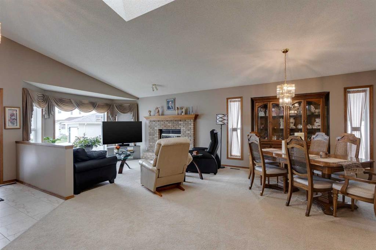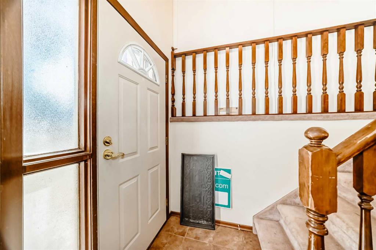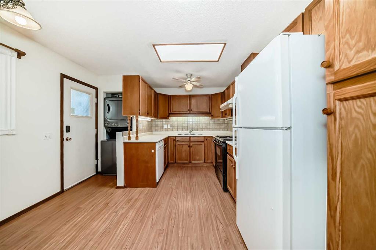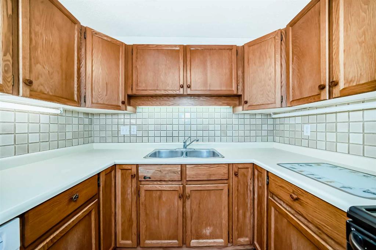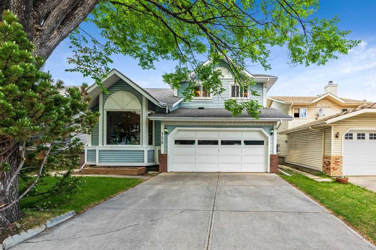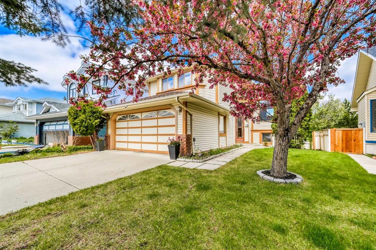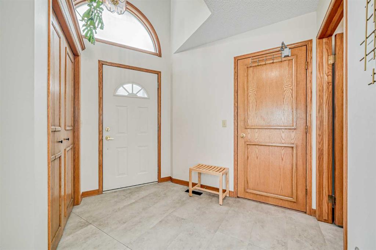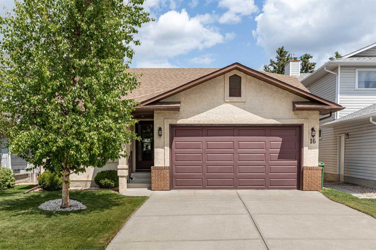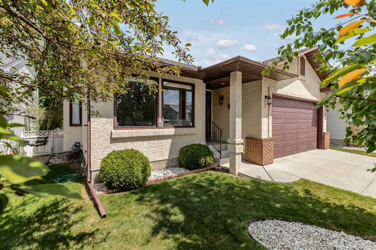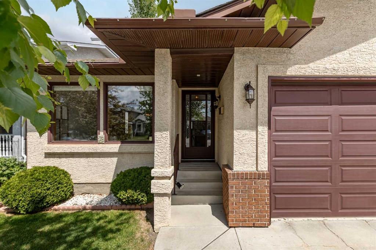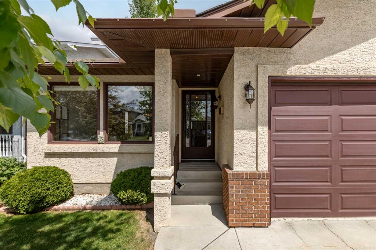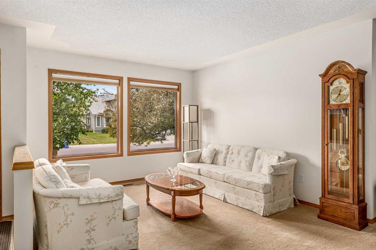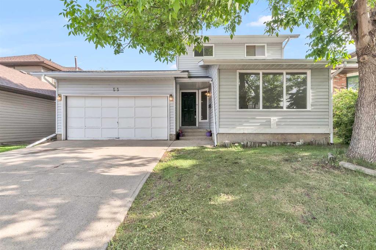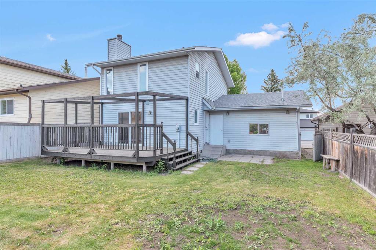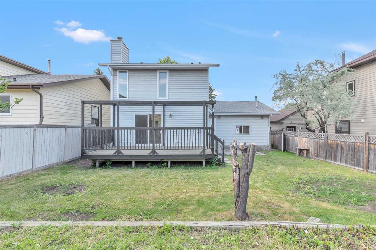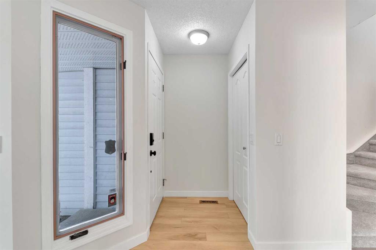33 Sandringham Road NW
Calgary T3K 3V4
MLS® Number: A2212795
$ 659,900
4
BEDROOMS
2 + 1
BATHROOMS
1,686
SQUARE FEET
1989
YEAR BUILT
Fantastic, renovated 4 bedroom family home in an established Community of Sandstone Valley!! This 4-level split offers you exactly what you have been hoping for, with over 2200sqft of developed space, with total of 4 bedrooms, with SOUTH FACING BACK YARD. This property has had numerous of recent upgrades that includes, new roof, new garage door, newer furnace, all new triple pain vinyl casement windows, all new interior and exterior doors. All newly renovated upgraded bathrooms, new casings and baseboards, and new flooring. The gorgeous kitchen is a dream with chocolate cabinets, granite counter tops, massive center island, and stainless -steel appliances. Hardwood floors throughout the main floor, just move in relax and enjoy. The living and dining room features all new light fixtures, 14 ft vaulted ceilings, with skylights, with sliding doors ta amazing balcony, just a great space to entertain family and friends. The WALK-OUT family room just steps away allows you to keep kids close by as you prepare meals. The wood- burning fireplace is perfect for cozy nights in. Convenient mud room-laundry room with adequate storage space. Upstairs features a generous master bedroom with fully renovated en-suite bathroom, with tile flooring. The south facing secondary bedrooms are sunny with large windows and ample space. Additional 4pc bath between 2 good sized bedroom completes the second level. The lower level is fully finished, with additional bedroom, rec room, with tons of storage space and a convenient 2pc bath. Amazing private south facing back yard has a large new deck, with tempered glass insert, with additional new concrete pad, for your family to enjoy those BBQ nights. The attached double garage completes everything on your wish list!! Come take a look at this amazing home in a wonderful NW neighborhood surrounded by Parks, Schools, Shopping Centers, and all amenities!!!
| COMMUNITY | Sandstone Valley |
| PROPERTY TYPE | Detached |
| BUILDING TYPE | House |
| STYLE | 4 Level Split |
| YEAR BUILT | 1989 |
| SQUARE FOOTAGE | 1,686 |
| BEDROOMS | 4 |
| BATHROOMS | 3.00 |
| BASEMENT | Finished, Full |
| AMENITIES | |
| APPLIANCES | Dishwasher, Electric Stove, Garage Control(s), Range Hood, Refrigerator, Washer/Dryer, Window Coverings |
| COOLING | None |
| FIREPLACE | Brick Facing, Family Room, Mantle, Wood Burning |
| FLOORING | Ceramic Tile, Hardwood |
| HEATING | Forced Air, Natural Gas |
| LAUNDRY | Main Level |
| LOT FEATURES | Back Yard, Front Yard, Landscaped, Private |
| PARKING | Double Garage Attached, Garage Door Opener, Insulated |
| RESTRICTIONS | Restrictive Covenant-Building Design/Size, Utility Right Of Way |
| ROOF | Asphalt Shingle |
| TITLE | Fee Simple |
| BROKER | Century 21 Bamber Realty LTD. |
| ROOMS | DIMENSIONS (m) | LEVEL |
|---|---|---|
| Game Room | 25`11" x 9`11" | Basement |
| Furnace/Utility Room | 14`2" x 9`4" | Basement |
| Family Room | 16`11" x 12`11" | Lower |
| Balcony | 15`4" x 11`10" | Lower |
| 2pc Bathroom | 6`5" x 6`2" | Main |
| Dining Room | 10`2" x 9`6" | Main |
| Laundry | 4`11" x 3`5" | Main |
| Kitchen | 12`4" x 9`6" | Main |
| Living Room | 13`11" x 11`11" | Main |
| Balcony | 10`11" x 4`6" | Main |
| Bedroom | 9`10" x 8`11" | Second |
| Bedroom | 11`1" x 10`5" | Second |
| 4pc Ensuite bath | 7`8" x 7`11" | Second |
| 4pc Bathroom | 7`11" x 9`0" | Second |
| Bedroom - Primary | 13`2" x 10`11" | Second |
| Bedroom | 9`10" x 9`8" | Second |


