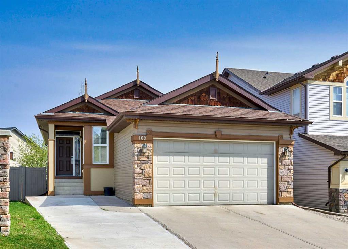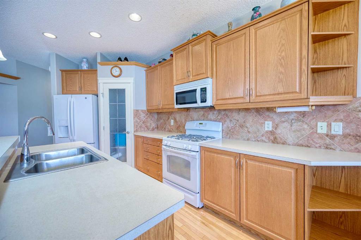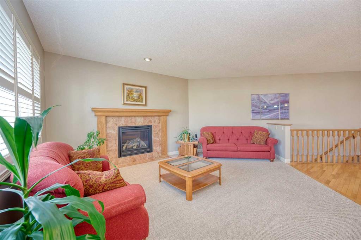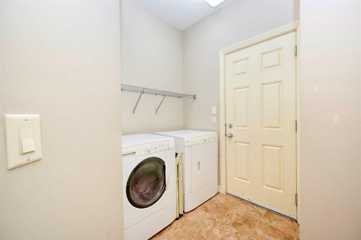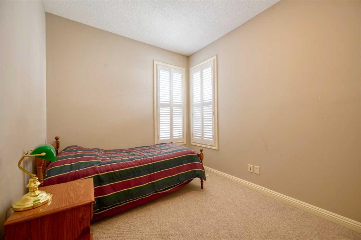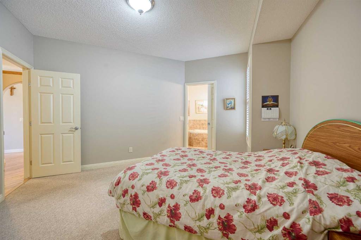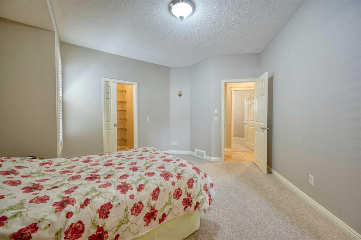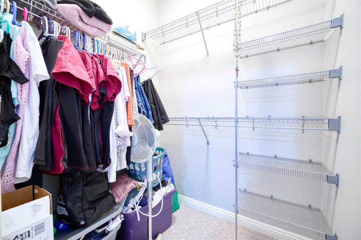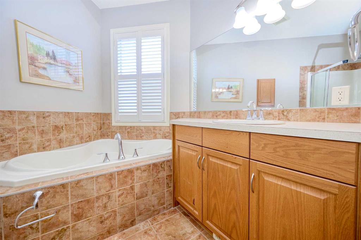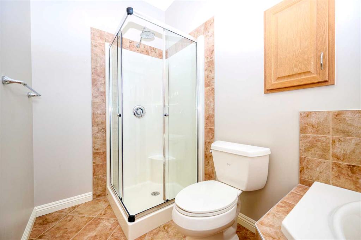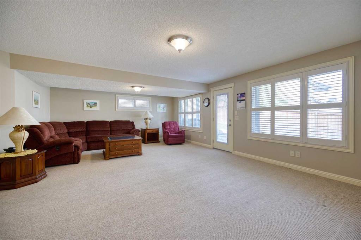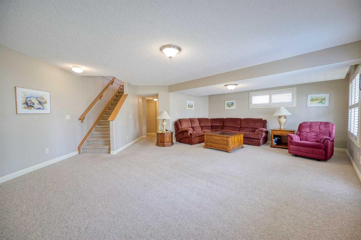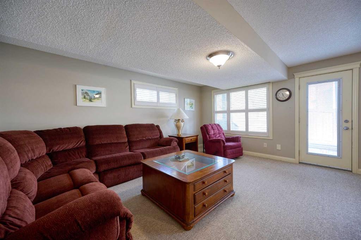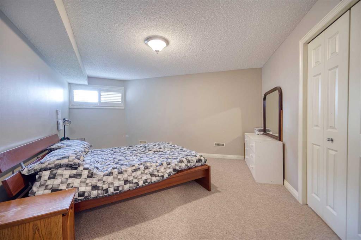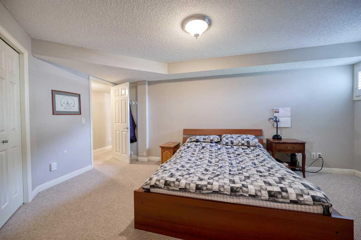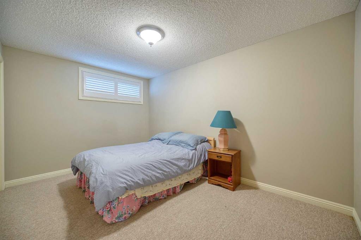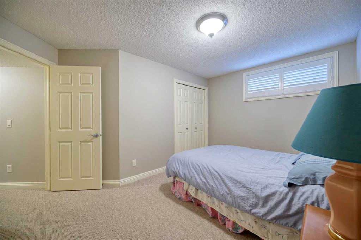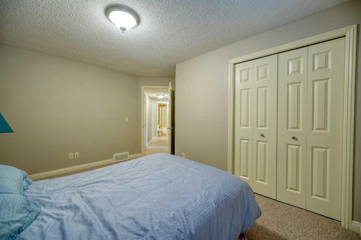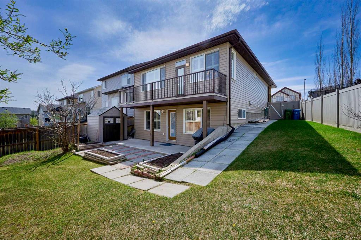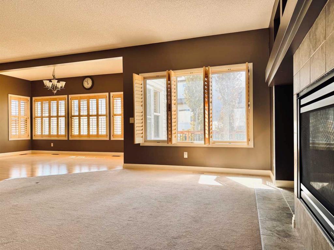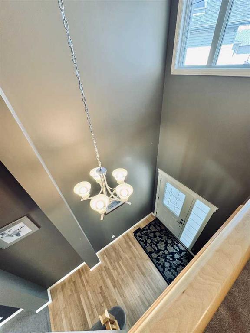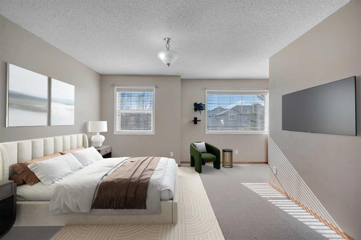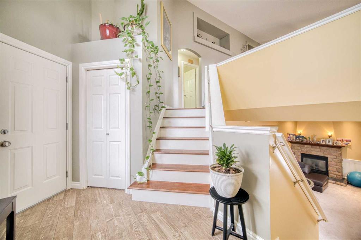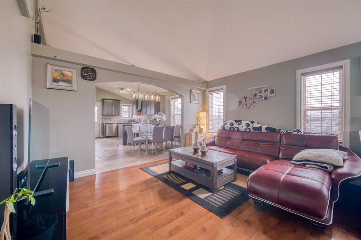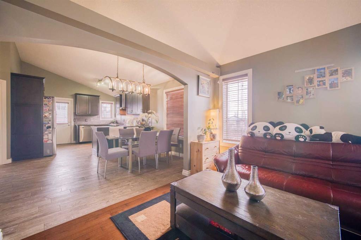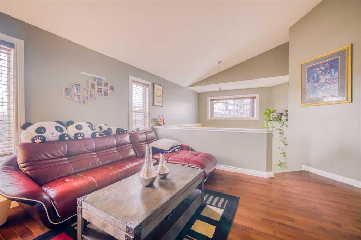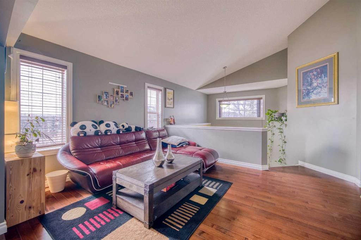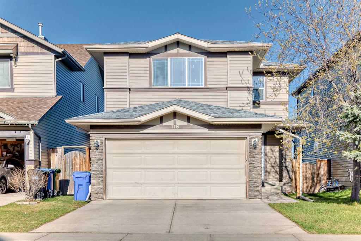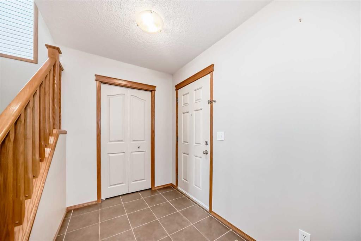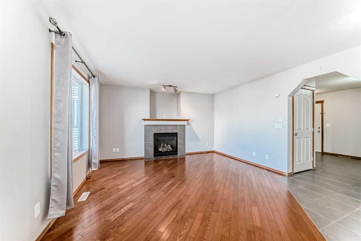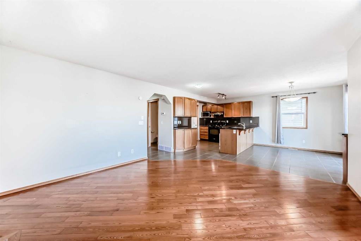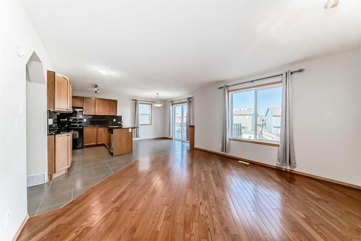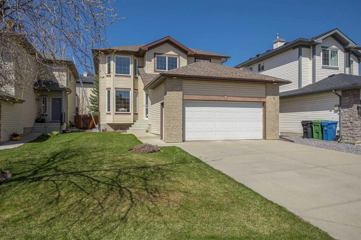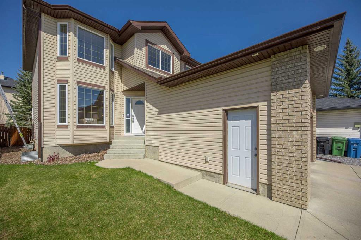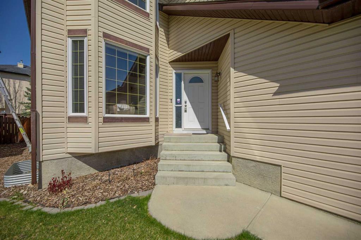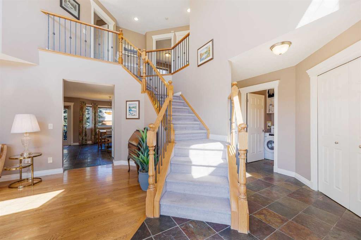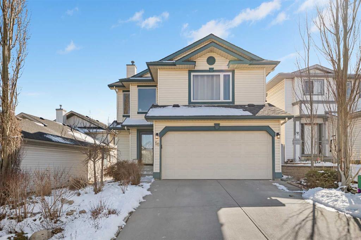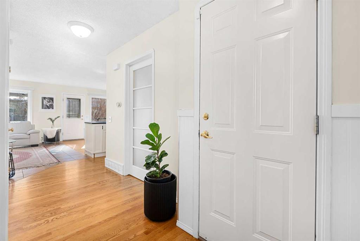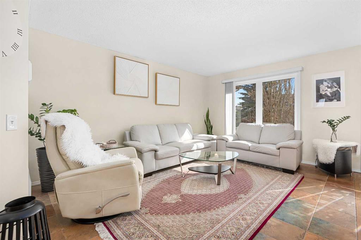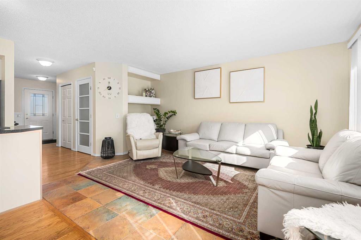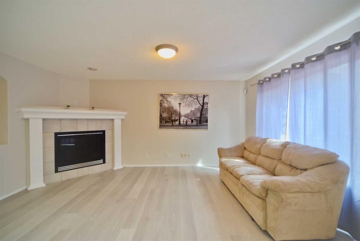109 Panamount Road NW
Calgary T3K 0H6
MLS® Number: A2220847
$ 699,900
4
BEDROOMS
3 + 0
BATHROOMS
1,266
SQUARE FEET
2008
YEAR BUILT
Presenting a fully developed Jayman built family bungalow encompassing 1265 sq ft above grade, situated on a tranquil street featuring a wider pie-shaped lot at the rear. This property offers an open floorplan that includes expansive living and dining areas, a well-appointed kitchen with a raised breakfast bar, and a primary suite with an extensive walk-in closet, a four-piece ensuite bath equipped with a large soaker tub, and a separate stand-up shower. The living room is further enhanced by a feature gas fireplace. The lower level boasts complete development with a separate entrance, two generously sized bedrooms, a full bath, a spacious family room and additional storage. The property is complemented by additional concrete space at the front, providing ample parking and a larger rear lot. There is a sizable double attached garage so really you can park up to 5 cars. The exterior shingles and siding have been recently updated following a hail claim. Located in the desirable area of Panorama Hills, this residence offers convenient access to major traffic routes, the airport, shopping centres, public transit, schools, restaurants, and the Vivo Family Recreation Centre.
| COMMUNITY | Panorama Hills |
| PROPERTY TYPE | Detached |
| BUILDING TYPE | House |
| STYLE | Bungalow |
| YEAR BUILT | 2008 |
| SQUARE FOOTAGE | 1,266 |
| BEDROOMS | 4 |
| BATHROOMS | 3.00 |
| BASEMENT | Finished, Full, Walk-Out To Grade |
| AMENITIES | |
| APPLIANCES | Dishwasher, Dryer, Garage Control(s), Gas Stove, Microwave Hood Fan, Refrigerator, Washer, Window Coverings |
| COOLING | None |
| FIREPLACE | Gas |
| FLOORING | Carpet, Ceramic Tile, Hardwood |
| HEATING | Forced Air |
| LAUNDRY | Main Level |
| LOT FEATURES | Gentle Sloping, Landscaped, Lawn, Low Maintenance Landscape, Pie Shaped Lot, Private |
| PARKING | Double Garage Attached |
| RESTRICTIONS | None Known |
| ROOF | Asphalt Shingle |
| TITLE | Fee Simple |
| BROKER | Century 21 Masters |
| ROOMS | DIMENSIONS (m) | LEVEL |
|---|---|---|
| Bedroom | 16`6" x 15`10" | Lower |
| Bedroom | 13`5" x 11`7" | Lower |
| Game Room | 23`6" x 18`5" | Lower |
| 4pc Bathroom | 7`9" x 4`11" | Lower |
| Furnace/Utility Room | 19`6" x 13`9" | Lower |
| Kitchen | 17`9" x 15`9" | Main |
| Dining Room | 15`9" x 9`8" | Main |
| Living Room | 19`6" x 9`0" | Main |
| Bedroom - Primary | 14`10" x 14`8" | Main |
| Bedroom | 12`8" x 8`8" | Main |
| 4pc Ensuite bath | 11`0" x 9`0" | Main |
| 4pc Bathroom | 7`4" x 4`11" | Main |
| Laundry | 8`3" x 6`8" | Main |


