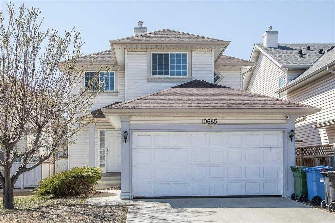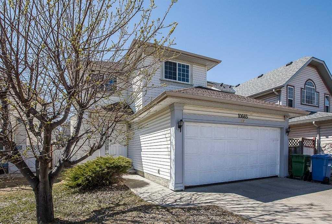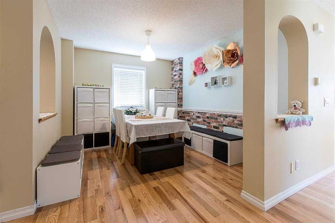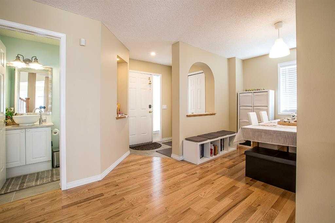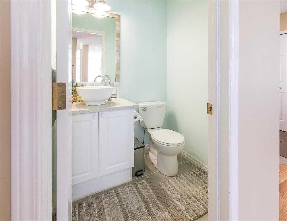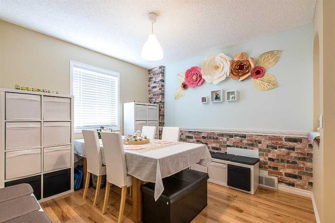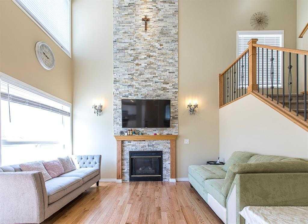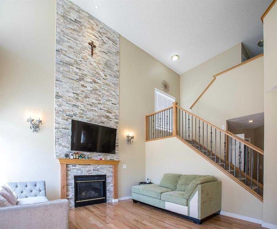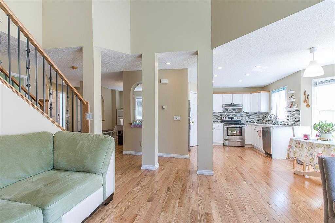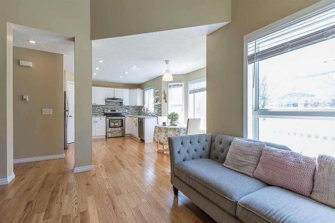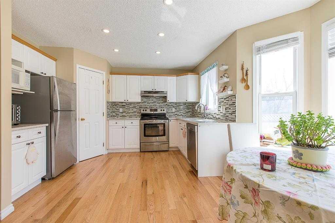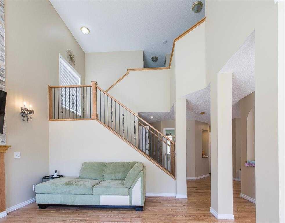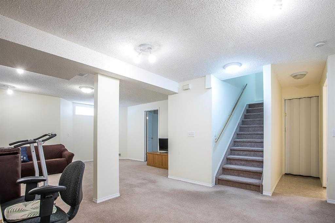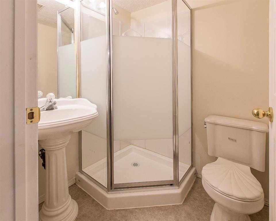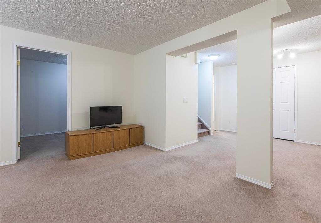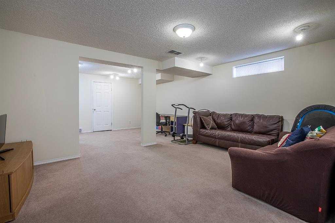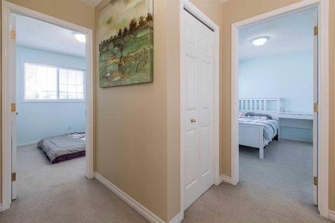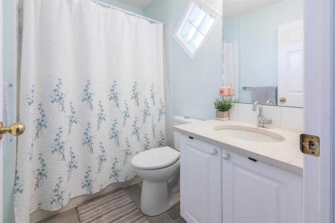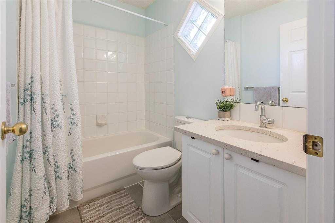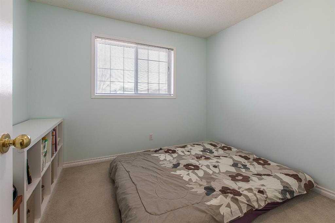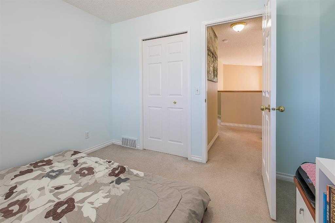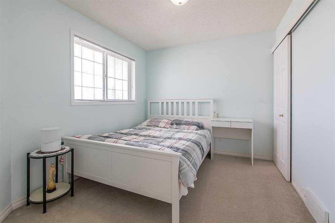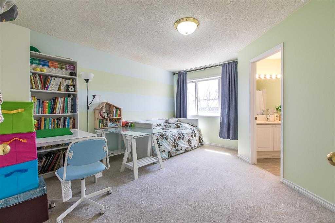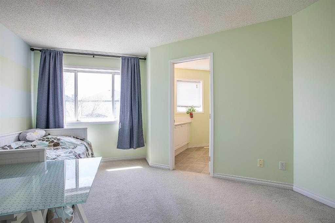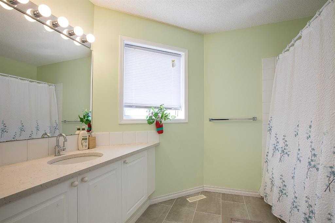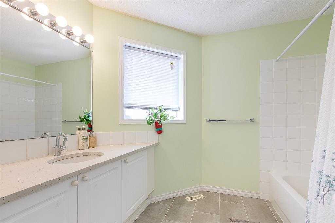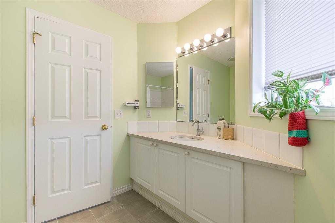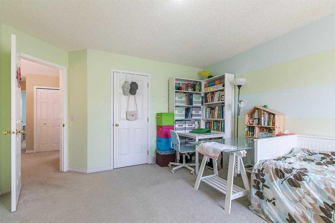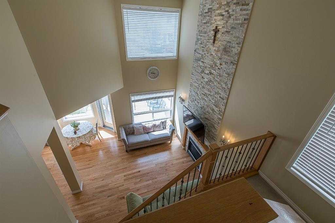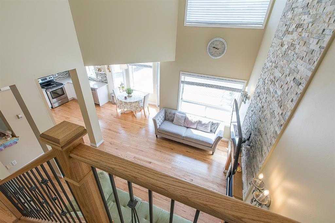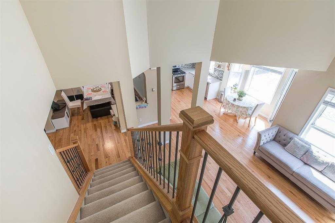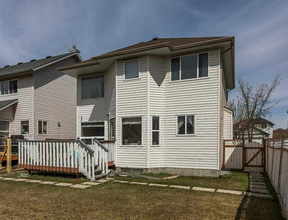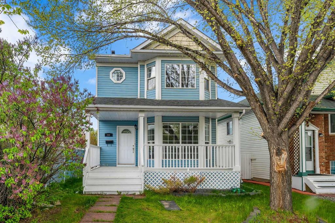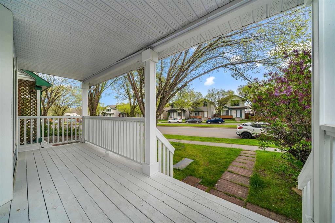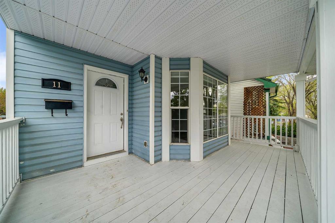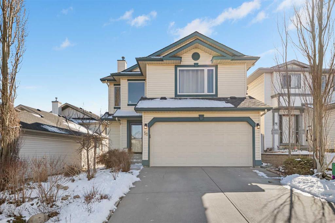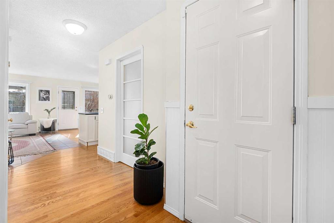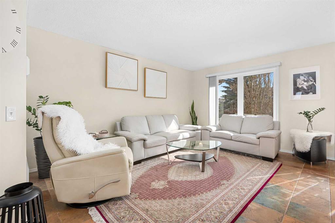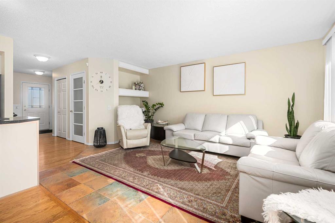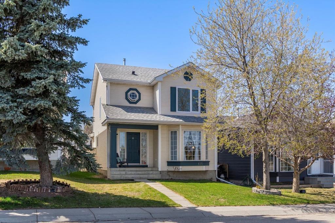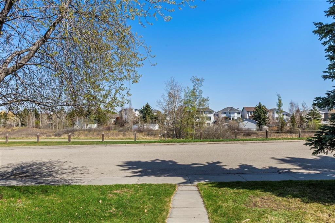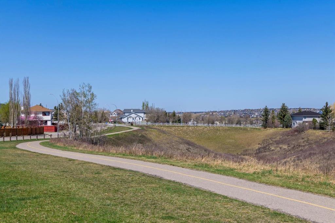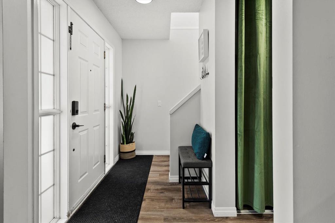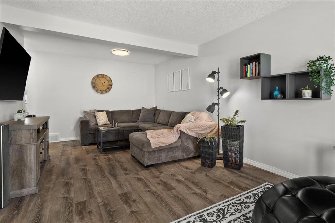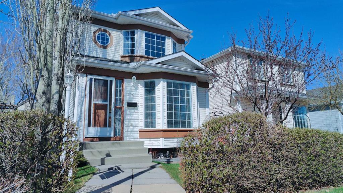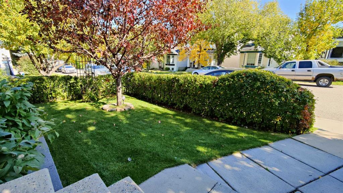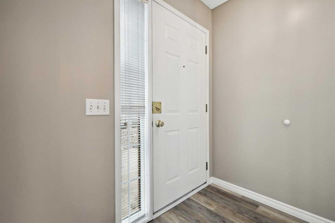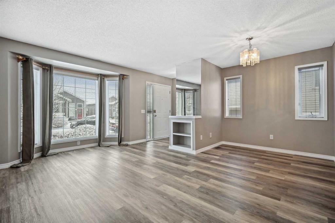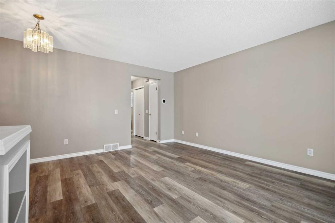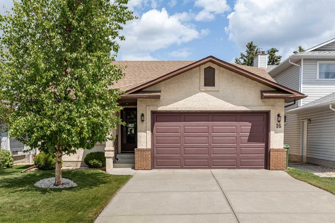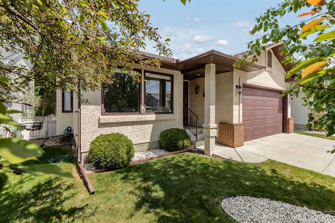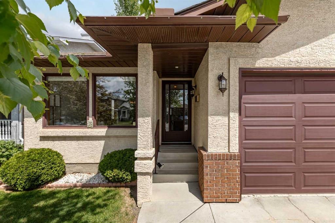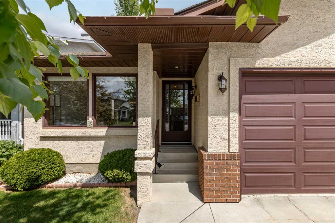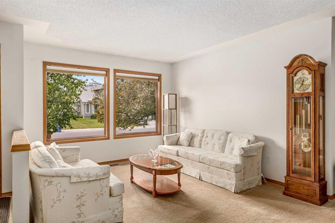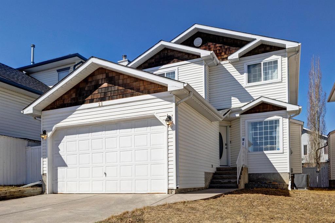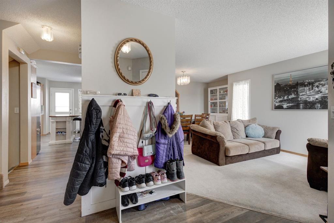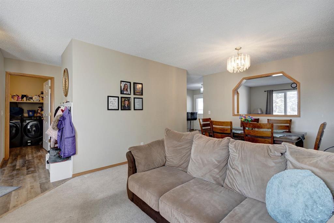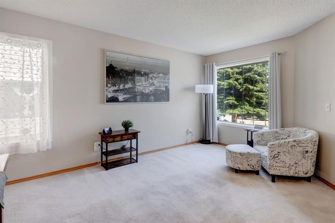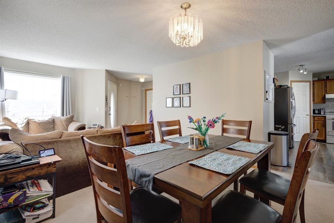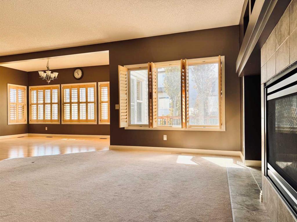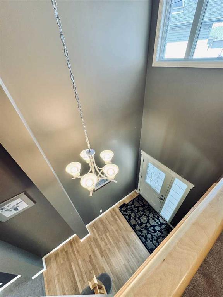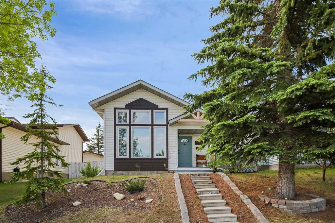10665 Hidden Valley Drive NW
Calgary T3A 5N3
MLS® Number: A2207867
$ 649,000
3
BEDROOMS
3 + 1
BATHROOMS
1,543
SQUARE FEET
1997
YEAR BUILT
Welcome to this stunning two-story, 3 bedroom detached home in the desirable Hidden Valley, offering over 1,500 SQFT of living space, plus a fully developed basement. This home features an attached double garage and is perfect for families seeking comfort, space, and convenience. The main floor boasts tall living room ceilings and an open concept design, creating a bright and airy atmosphere throughout. The spacious dining room and cozy breakfast nook offer both comfort and functionality, perfect for everyday living and entertaining. Convenience is key with main floor laundry off the garage and a discreetly placed two-piece bathroom near front door adds practicality and complets the main floor. Upstairs, you'll find three spacious bedrooms, including a large primary bedroom complete with a walk-in closet and a private ensuite bathroom. The two additional bedrooms are generously sized and share a well-appointed main bathroom. Stepping into the basement area you will discover a great size family room, a 3 piece washroom and a den, which can be used as play room, office, gym room and so on. With ample living space both upstairs and in the fully finished basement, this home is ideal for those who appreciate modern design and practicality. Wonderfully located, within this established family-friendly community that is close to every amenity, shopping, schools, neighbours onto Nose Hill Park and has easy access to Stoney Trail, Deerfoot, U of C and Airport.
| COMMUNITY | Hidden Valley |
| PROPERTY TYPE | Detached |
| BUILDING TYPE | House |
| STYLE | 2 Storey |
| YEAR BUILT | 1997 |
| SQUARE FOOTAGE | 1,543 |
| BEDROOMS | 3 |
| BATHROOMS | 4.00 |
| BASEMENT | Finished, Full |
| AMENITIES | |
| APPLIANCES | Dishwasher, Electric Oven, Electric Stove, Garage Control(s), Humidifier, Microwave, Refrigerator, Washer/Dryer, Window Coverings |
| COOLING | None |
| FIREPLACE | Gas |
| FLOORING | Carpet, Ceramic Tile, Hardwood |
| HEATING | Forced Air, Natural Gas |
| LAUNDRY | Main Level |
| LOT FEATURES | Rectangular Lot |
| PARKING | Double Garage Attached |
| RESTRICTIONS | Restrictive Covenant, Utility Right Of Way |
| ROOF | Asphalt Shingle |
| TITLE | Fee Simple |
| BROKER | One Percent Realty |
| ROOMS | DIMENSIONS (m) | LEVEL |
|---|---|---|
| Family Room | 13`7" x 16`5" | Basement |
| Den | 8`2" x 12`8" | Basement |
| 3pc Bathroom | 5`6" x 5`2" | Basement |
| Storage | 5`4" x 9`4" | Basement |
| Furnace/Utility Room | 4`8" x 13`7" | Basement |
| Bedroom | 9`2" x 10`5" | Main |
| Breakfast Nook | 10`2" x 5`8" | Main |
| Kitchen | 9`8" x 11`11" | Main |
| Living Room | 11`11" x 12`8" | Main |
| Dining Room | 10`5" x 10`0" | Main |
| Pantry | 4`0" x 3`4" | Main |
| Entrance | 4`7" x 6`0" | Main |
| 2pc Bathroom | 4`6" x 5`1" | Main |
| Laundry | 7`9" x 5`0" | Main |
| Walk-In Closet | 3`5" x 6`4" | Second |
| Bedroom - Primary | 14`5" x 13`0" | Second |
| 4pc Ensuite bath | 7`10" x 9`1" | Second |
| Bedroom | 10`11" x 9`3" | Second |
| 4pc Bathroom | 7`7" x 5`2" | Second |

