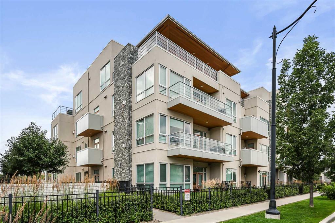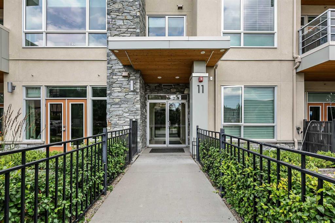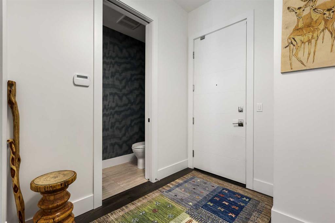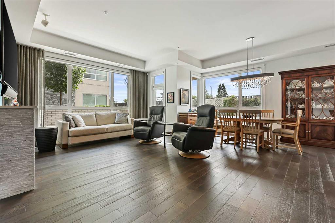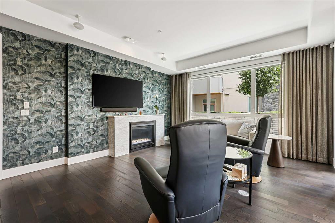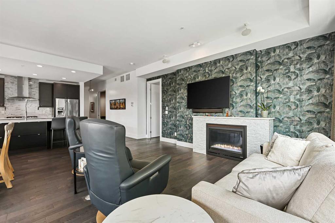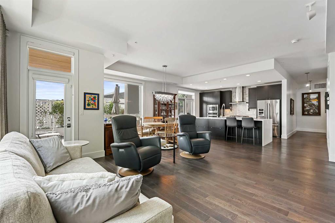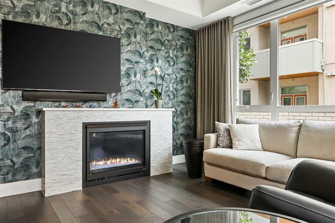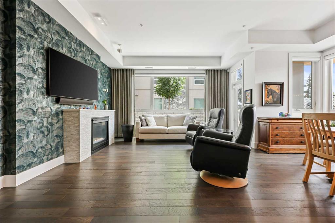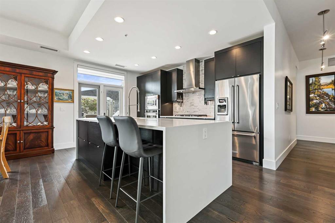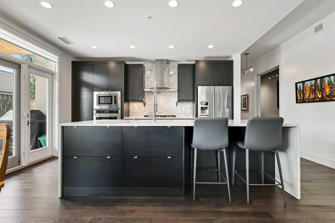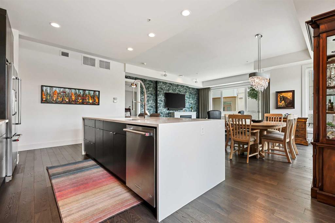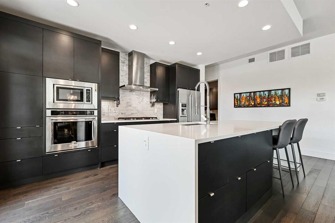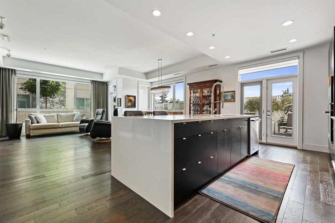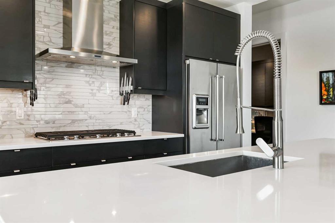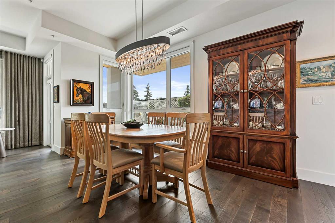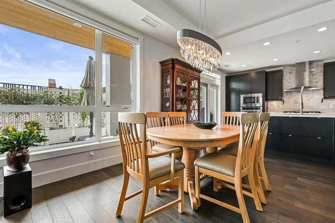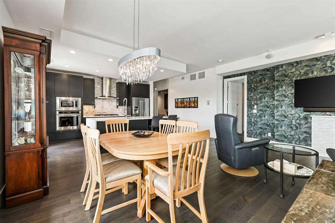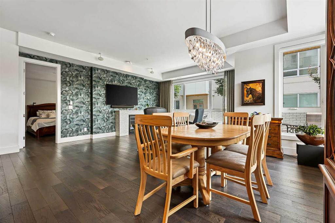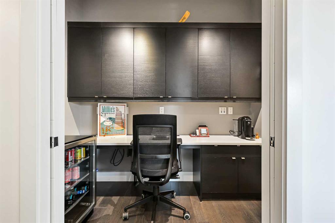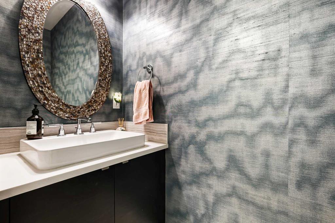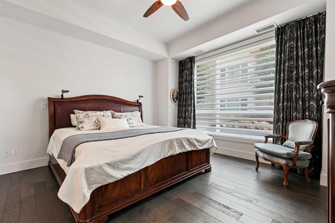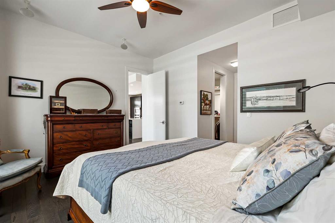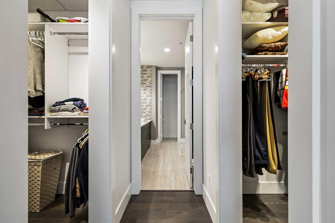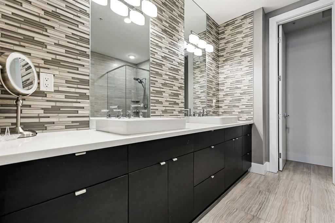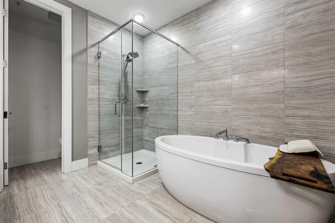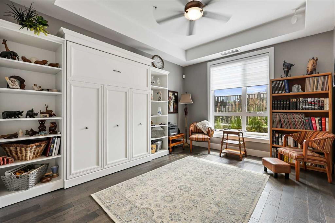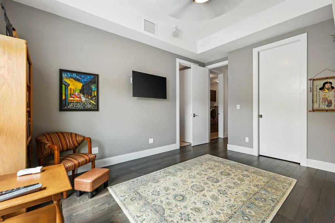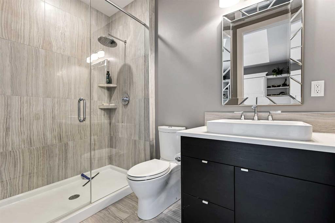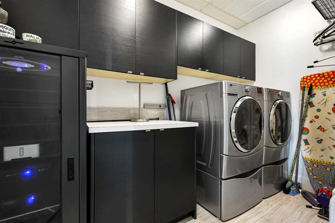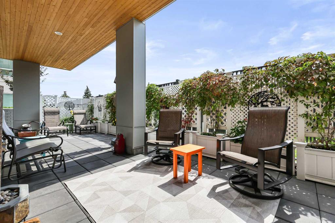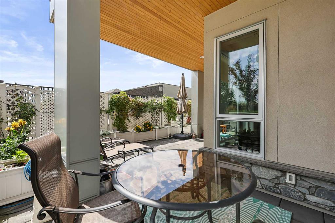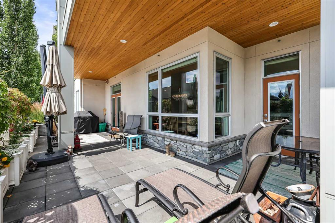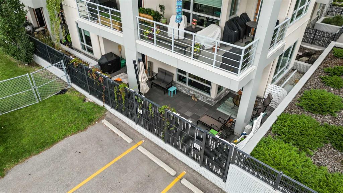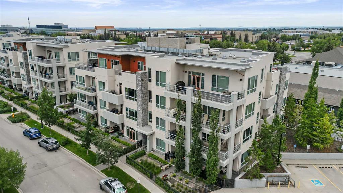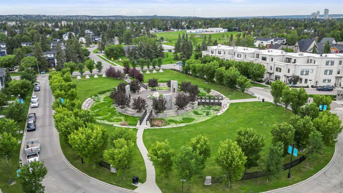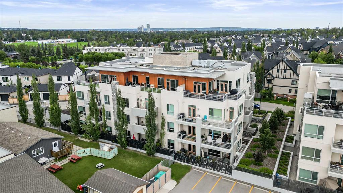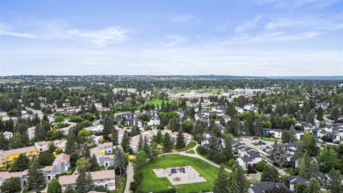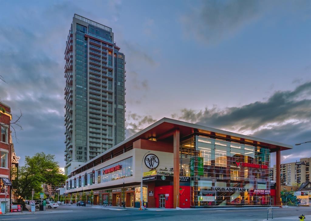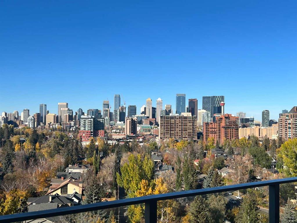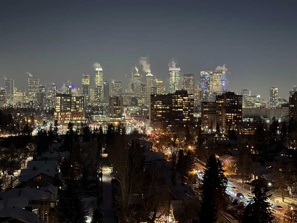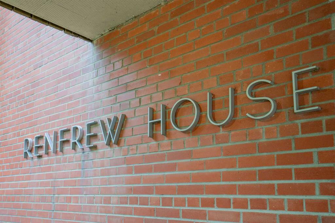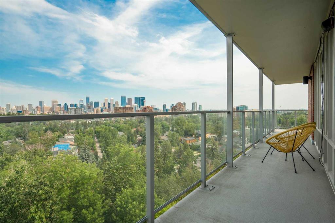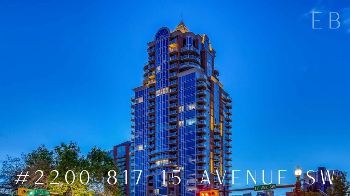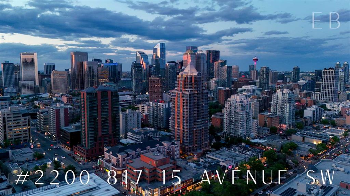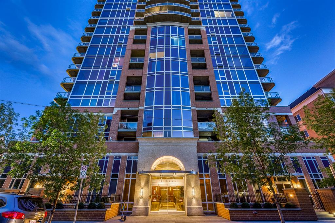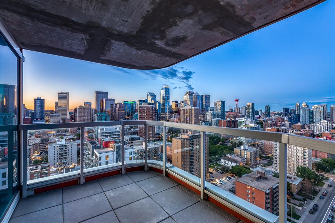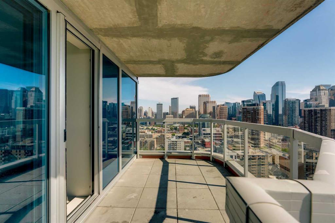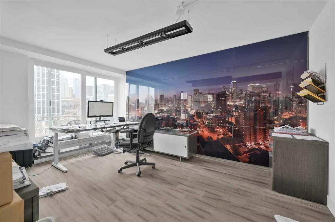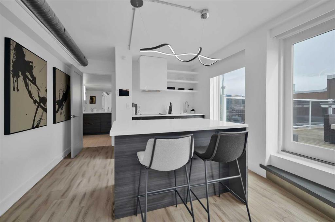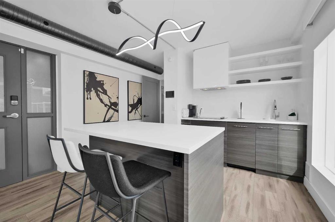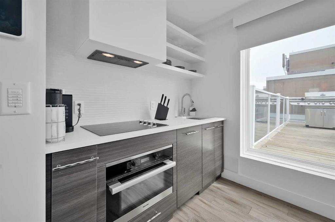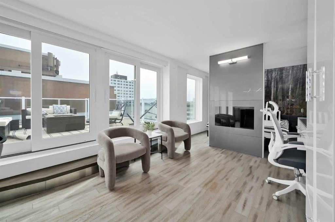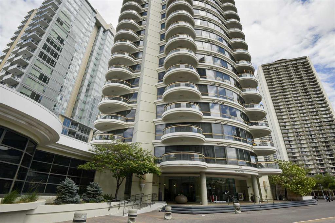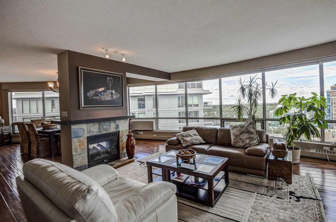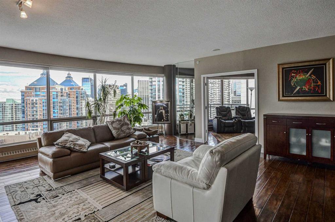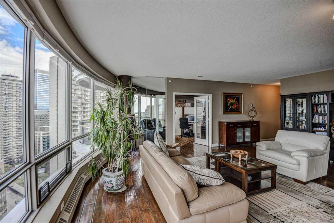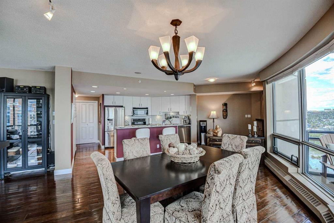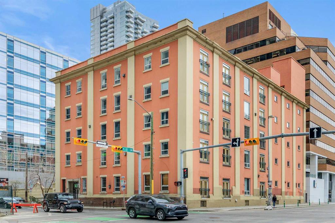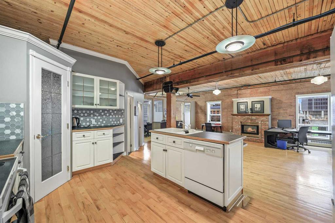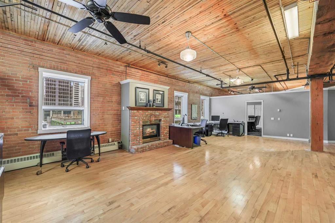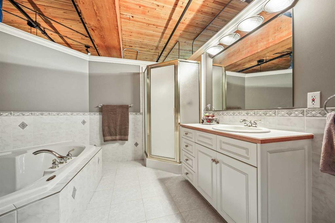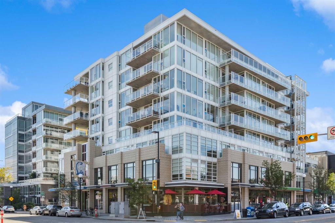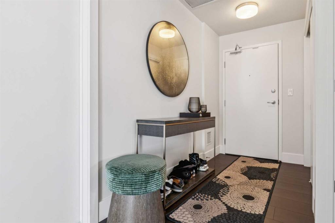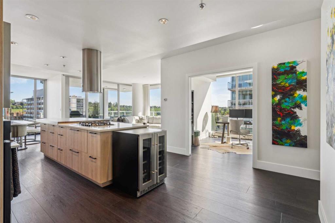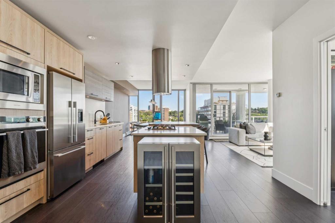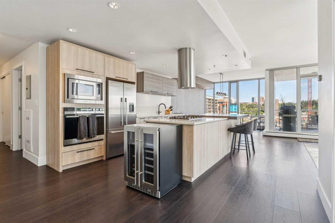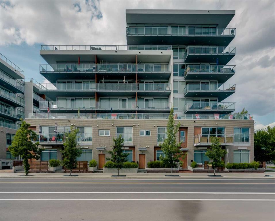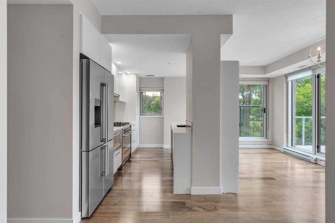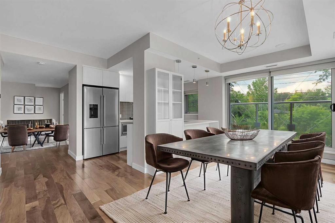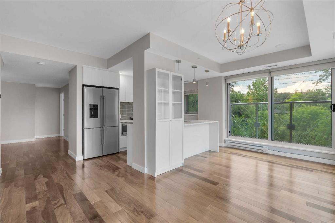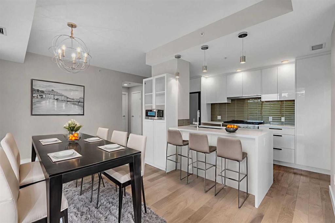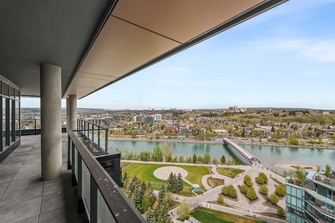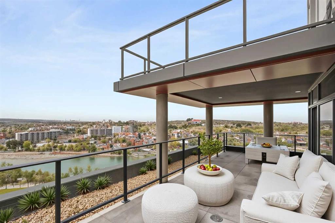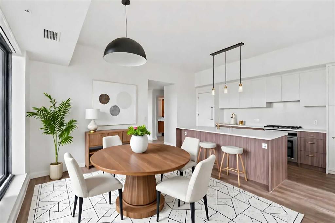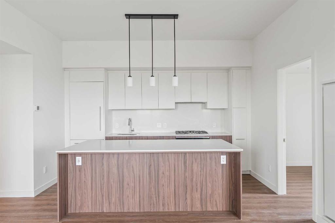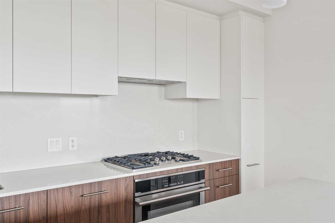104, 11 Burma Star Road SW
Calgary T3E 7Y9
MLS® Number: A2247161
$ 894,900
2
BEDROOMS
2 + 1
BATHROOMS
2014
YEAR BUILT
Welcome to luxury living at its finest in the prestigious Overture at Currie Barracks! This executive 2-bedroom + den, 3-bath main floor condo blends sophisticated style with everyday comfort, featuring soaring 10-ft ceilings and expansive vinyl-clad windows that fill the space with natural light. The chef’s kitchen is a true showpiece, offering sleek quartz countertops, a waterfall island, designer tile backsplash, and premium stainless steel appliances including a 5-burner gas cooktop and wall oven. Open to the dining and living areas with a cozy gas fireplace, it’s the perfect space for entertaining. The primary suite is a private retreat with his & hers walk-in closets featuring custom organizers, plus a spa-inspired 5-pc ensuite with a soaker tub and oversized glass shower. The second bedroom includes a 3-pc ensuite, walk-in closet, Murphy bed with brand-new mattress, and built-ins. A private den with pocket doors makes for an ideal home office or creative space. Step outside to your wrap-around covered patio with planters, lattice, and a built-in irrigation system — perfect for relaxing or hosting guests. Additional upgrades include engineered hardwood floors, tasteful wallpaper accents, built-in speaker system, upgraded window coverings, and a statement chandelier. This exceptional home includes two titled heated underground parking stalls and a titled storage locker. Located in a pet-friendly building (with board approval) just steps to MRU, Marda Loop, parks, shopping, and with quick access to downtown. A stunning urban home that delivers elegance, comfort, and convenience in equal measure!
| COMMUNITY | Currie Barracks |
| PROPERTY TYPE | Apartment |
| BUILDING TYPE | Low Rise (2-4 stories) |
| STYLE | Single Level Unit |
| YEAR BUILT | 2014 |
| SQUARE FOOTAGE | 1,584 |
| BEDROOMS | 2 |
| BATHROOMS | 3.00 |
| BASEMENT | |
| AMENITIES | |
| APPLIANCES | Bar Fridge, Built-In Oven, Dryer, Refrigerator, Washer, Window Coverings |
| COOLING | Central Air |
| FIREPLACE | Gas, Living Room |
| FLOORING | Ceramic Tile, Hardwood |
| HEATING | Forced Air, Natural Gas |
| LAUNDRY | In Unit |
| LOT FEATURES | |
| PARKING | Additional Parking, Guest, Parkade, See Remarks, Underground |
| RESTRICTIONS | Pet Restrictions or Board approval Required |
| ROOF | Tar/Gravel |
| TITLE | Fee Simple |
| BROKER | RE/MAX Complete Realty |
| ROOMS | DIMENSIONS (m) | LEVEL |
|---|---|---|
| Living Room | 20`9" x 11`1" | Main |
| Kitchen | 15`3" x 10`1" | Main |
| Dining Room | 14`9" x 9`11" | Main |
| Bedroom - Primary | 14`0" x 13`1" | Main |
| Walk-In Closet | 7`4" x 6`7" | Main |
| Walk-In Closet | 7`2" x 4`6" | Main |
| 5pc Ensuite bath | 13`2" x 9`10" | Main |
| Bedroom | 13`11" x 11`5" | Main |
| Walk-In Closet | 7`10" x 4`5" | Main |
| 3pc Bathroom | 8`10" x 5`2" | Main |
| Foyer | 7`10" x 6`7" | Main |
| Den | 9`2" x 4`8" | Main |
| Laundry | 10`1" x 5`3" | Main |
| 2pc Bathroom | 7`4" x 2`10" | Main |

