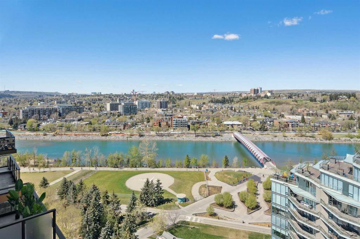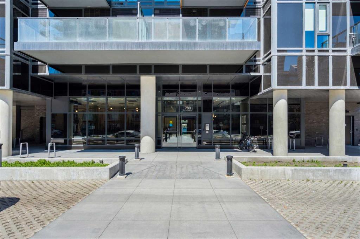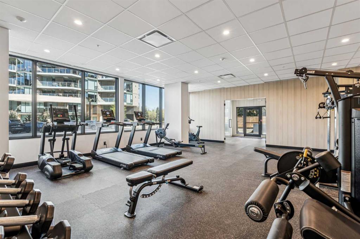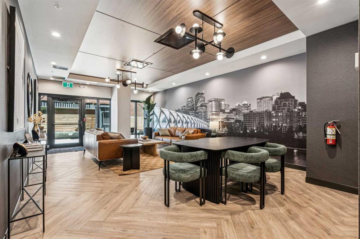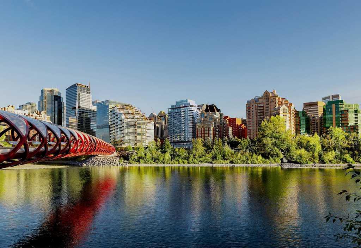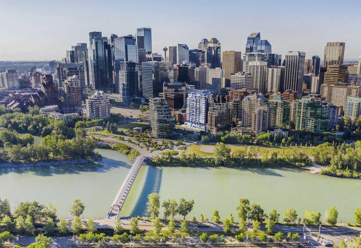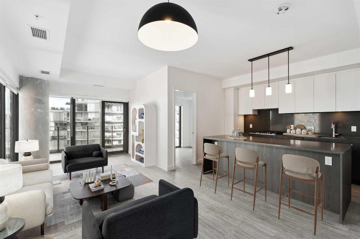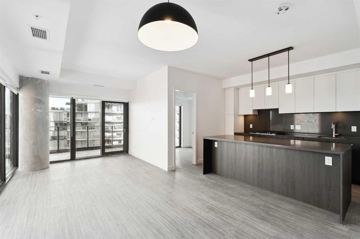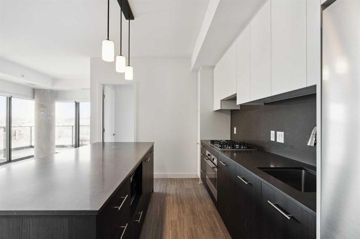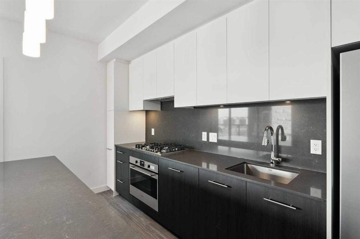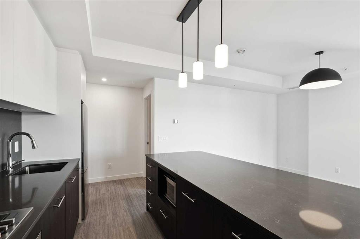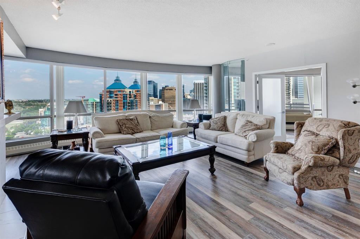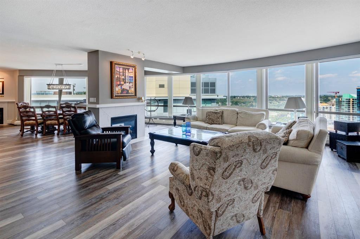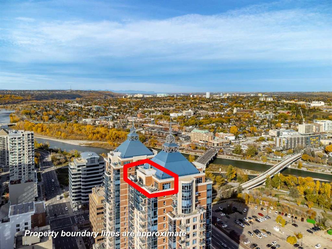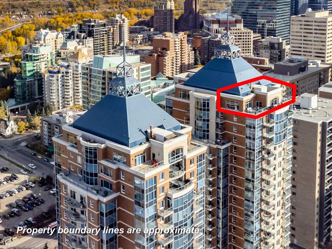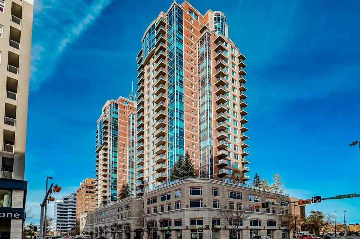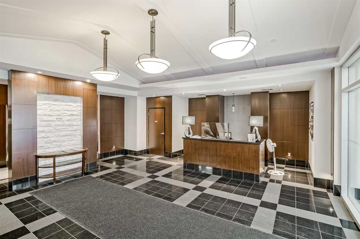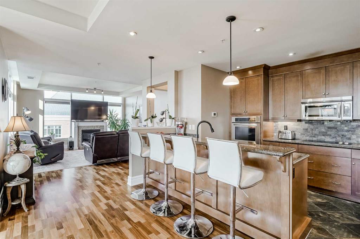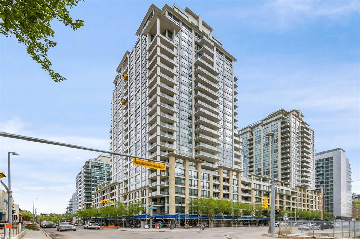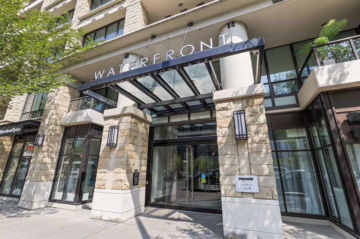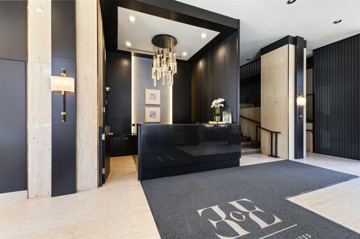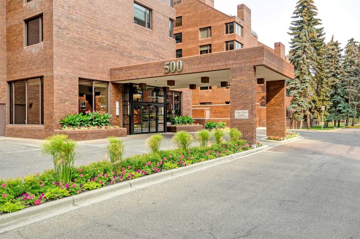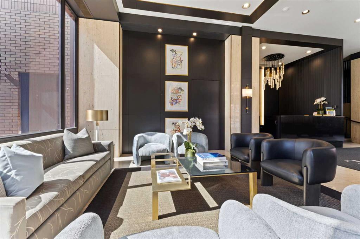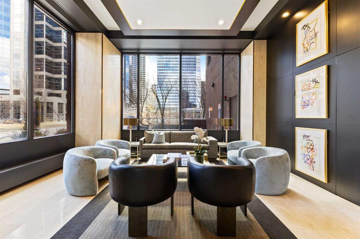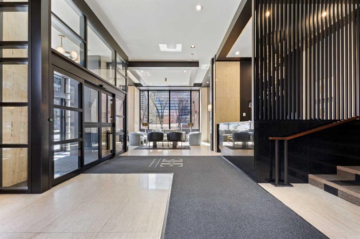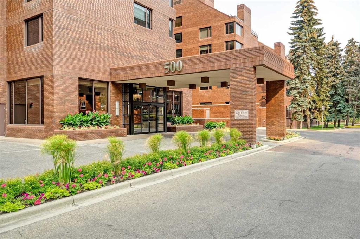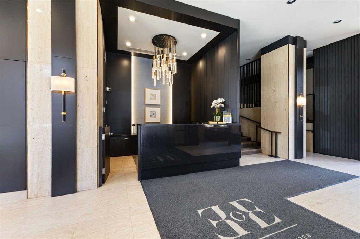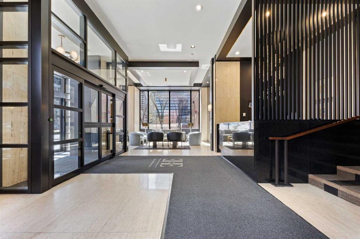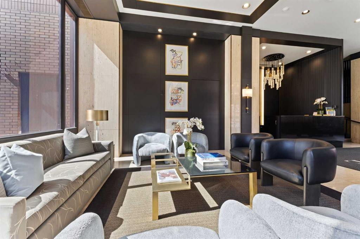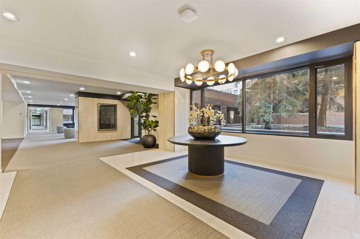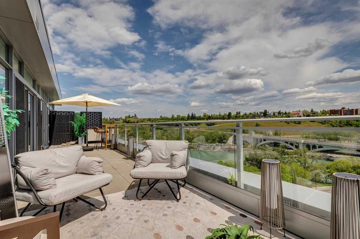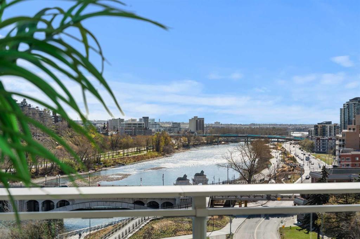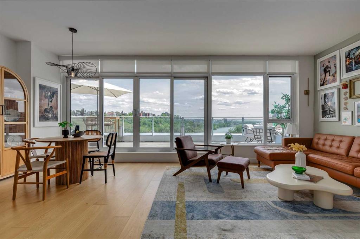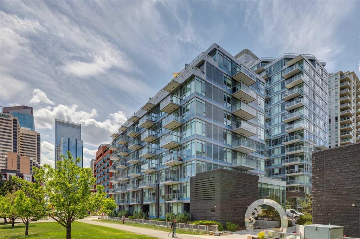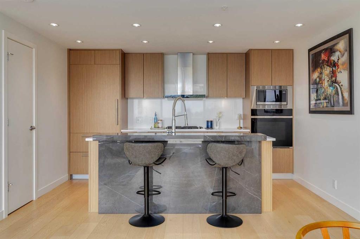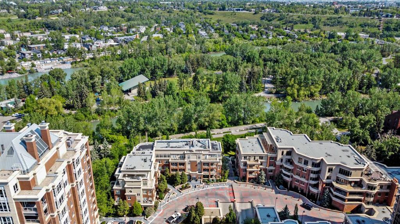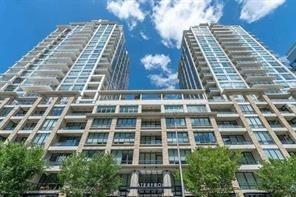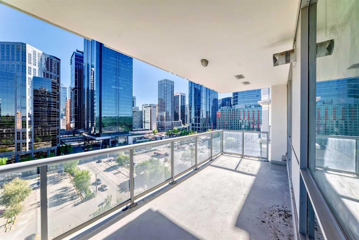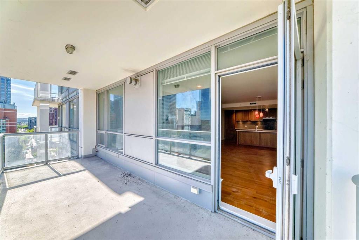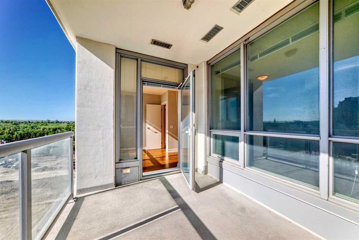1701, 730 2 Avenue SW
Calgary T2P 1R8
MLS® Number: A2214255
$ 929,900
2
BEDROOMS
2 + 0
BATHROOMS
1,028
SQUARE FEET
2024
YEAR BUILT
Be the first to call this upscale penthouse your home! Featuring unobstructed views of the Bow River, iconic Peace Bridge and Rocky Mountains in the distance! This elegant residence showcases a seamless blend of sophisticated design and contemporary luxuries - offering all the modern conveniences you could need. Situated in the prestigious downtown community of Eau Claire, this beautifully appointed 1,027.67 sq. ft unit presents a thoughtfully designed open concept layout, 2 bedrooms, 2 full bathrooms, en-suite laundry and 9ft ceilings. The neutral paint, warm tones, luxury wood plank vinyl floors and tasteful finishes throughout are perfectly complimented by the expansive windows that let in tons of stunning natural light. For culinary enthusiasts, the refined European-style kitchen boasts high-end integrated appliances, sleek cabinetry, quartz counters and breakfast island. In the primary bedroom you will find a private en-suite bathroom with double sinks and a walk-through closet. The second bedroom and full bathroom offer flexibility for guests, family, or a dedicated home office. Start your day with coffee on the spacious balcony, or relax and unwind in the evening with a glass of wine while taking in the serene river views. The unit comes with a titled parking spot and locker for your convenience. The building offers exclusive amenities including a stylish owner’s lounge, fitness & yoga centre, an inviting lobby with concierge and underground visitor parking. The Location perks are second to none – you are just steps to the Bow River Pathway, parks, excellent restaurants, chic boutiques, stores, downtown offices and Calgary’s celebrated Festival District. Whether you’re hosting friends for the night or simply unwinding above it all, you’ll love coming home to this penthouse at First & Park. Book your showing today!
| COMMUNITY | Eau Claire |
| PROPERTY TYPE | Apartment |
| BUILDING TYPE | High Rise (5+ stories) |
| STYLE | Penthouse |
| YEAR BUILT | 2024 |
| SQUARE FOOTAGE | 1,028 |
| BEDROOMS | 2 |
| BATHROOMS | 2.00 |
| BASEMENT | |
| AMENITIES | |
| APPLIANCES | Built-In Oven, Dishwasher, Dryer, Gas Cooktop, Gas Range, Microwave, Refrigerator, Washer, Window Coverings |
| COOLING | Central Air |
| FIREPLACE | N/A |
| FLOORING | Tile, Vinyl Plank |
| HEATING | Forced Air, Natural Gas |
| LAUNDRY | In Unit |
| LOT FEATURES | |
| PARKING | Titled, Underground |
| RESTRICTIONS | Pet Restrictions or Board approval Required |
| ROOF | |
| TITLE | Fee Simple |
| BROKER | Grassroots Realty Group |
| ROOMS | DIMENSIONS (m) | LEVEL |
|---|---|---|
| Kitchen | 13`9" x 8`5" | Main |
| Living Room | 18`1" x 10`4" | Main |
| Dining Room | 9`8" x 8`8" | Main |
| Bedroom - Primary | 11`4" x 9`3" | Main |
| Bedroom | 9`11" x 9`3" | Main |
| 4pc Ensuite bath | 0`0" x 0`0" | Main |
| 4pc Bathroom | 0`0" x 0`0" | Main |
| Laundry | 5`10" x 4`3" | Main |
| Den | 9`8" x 8`4" | Main |

