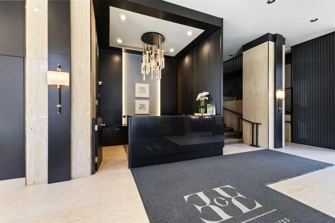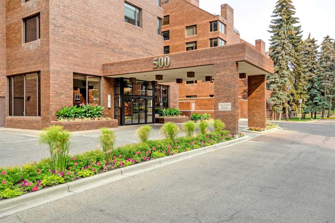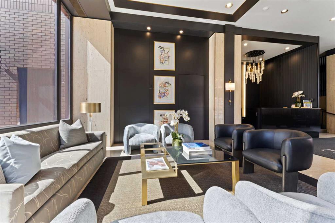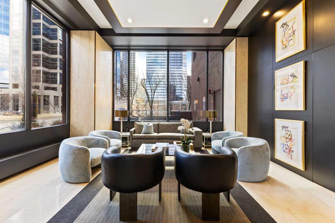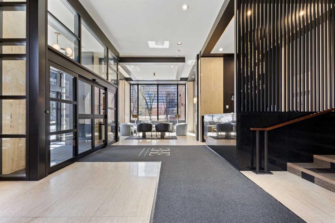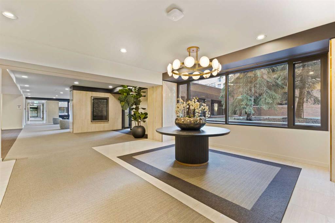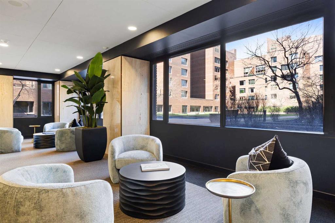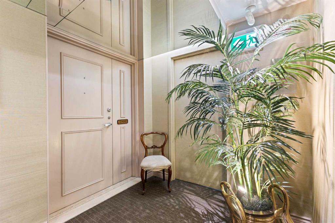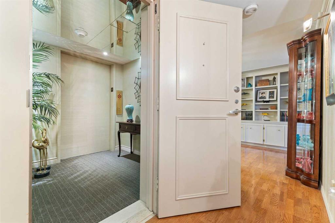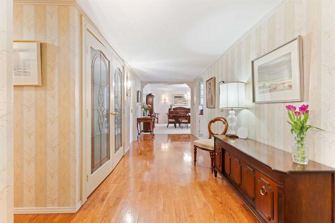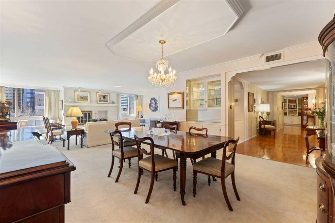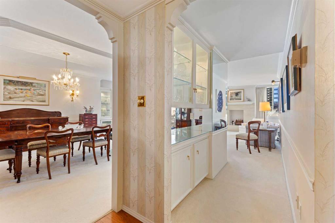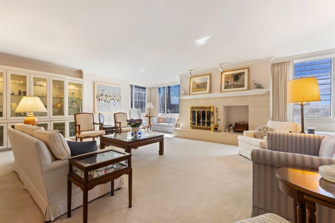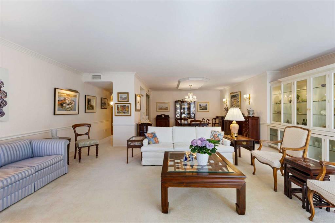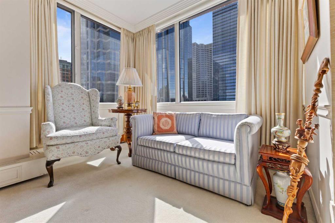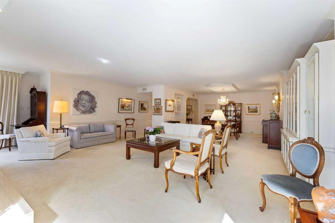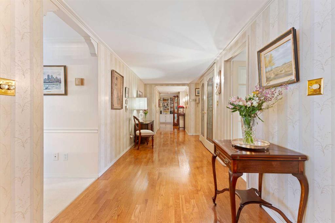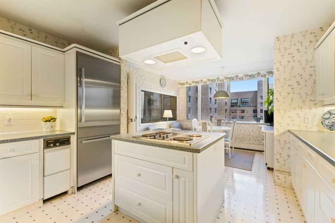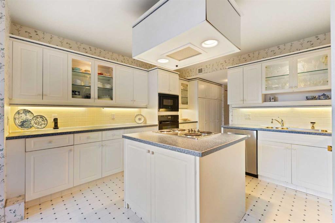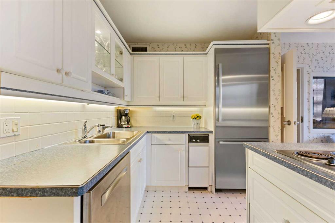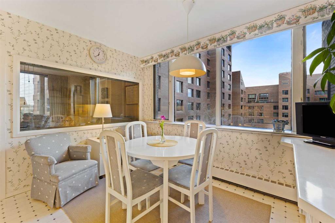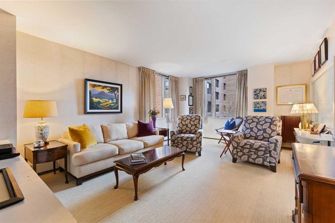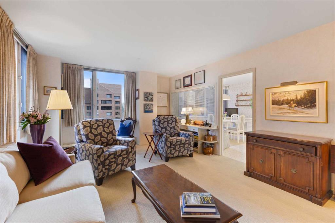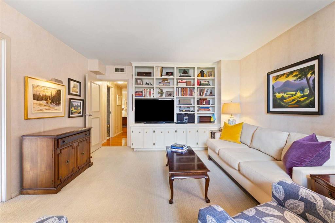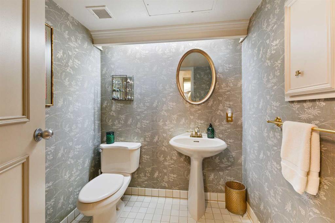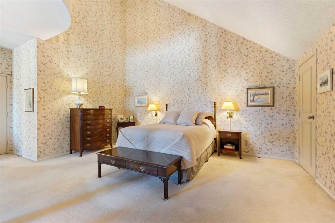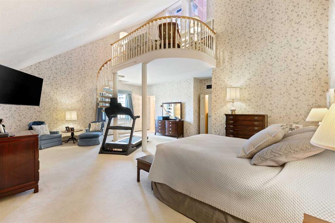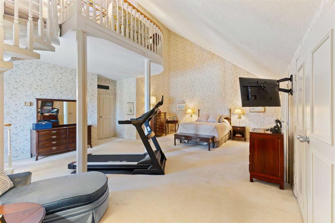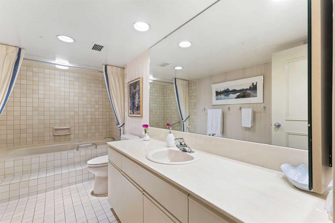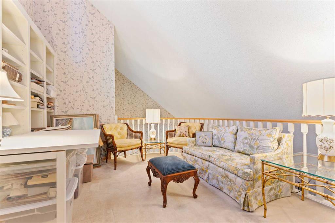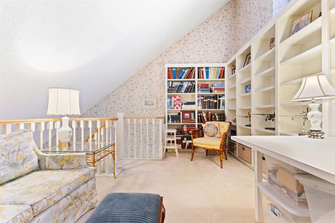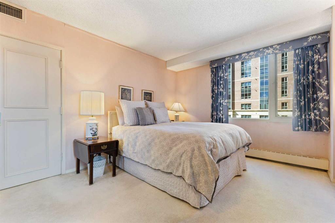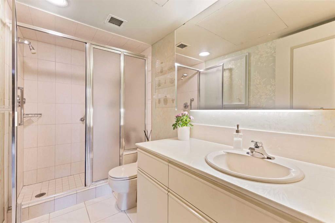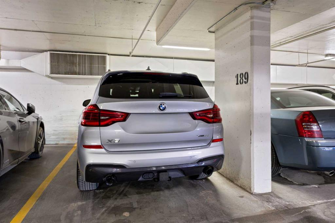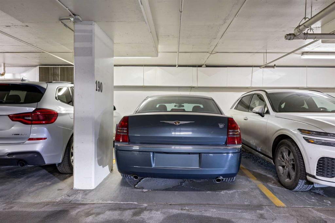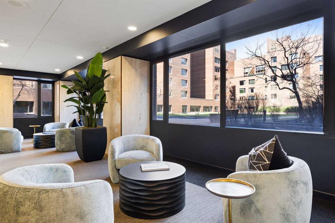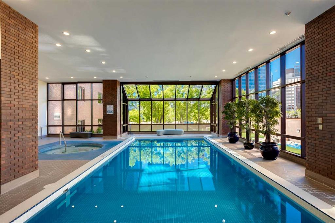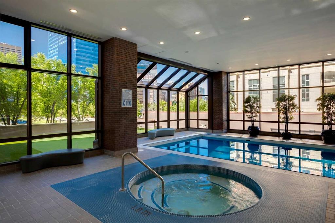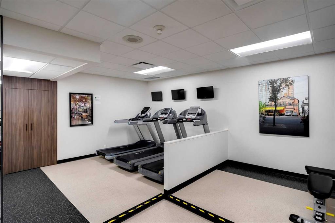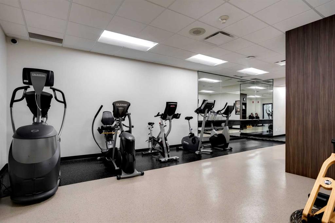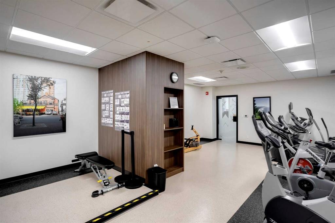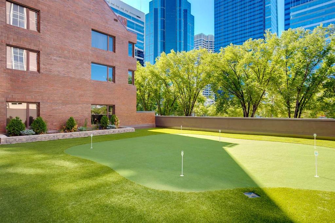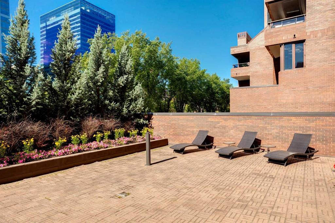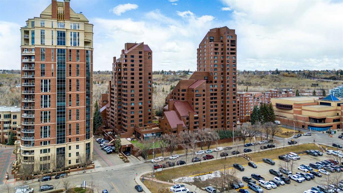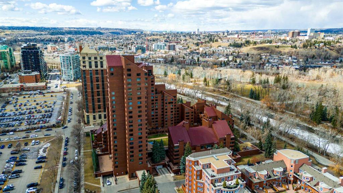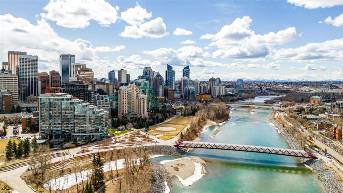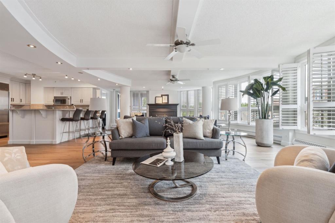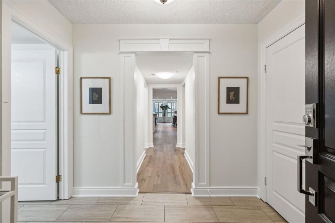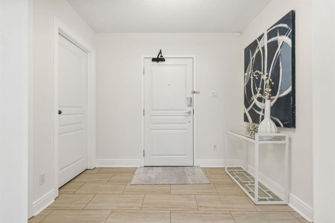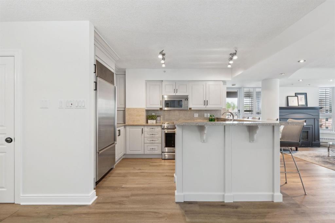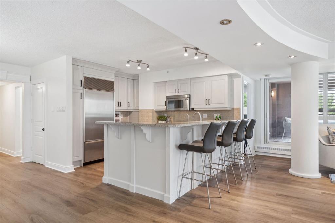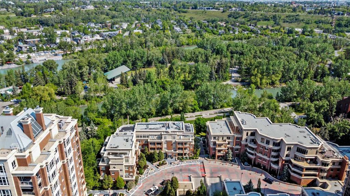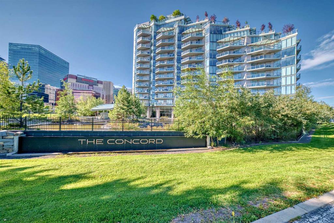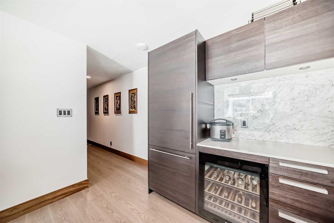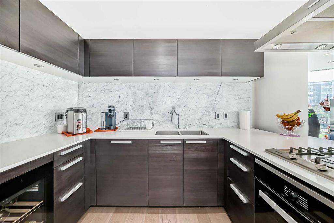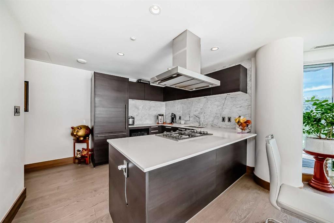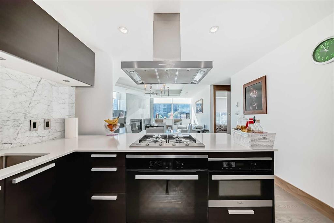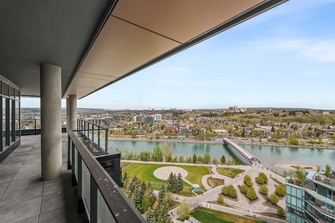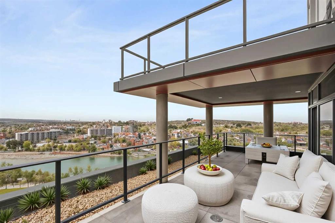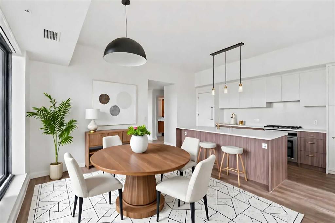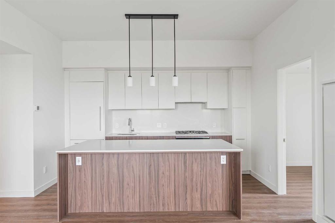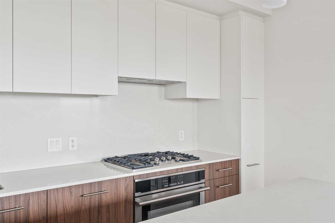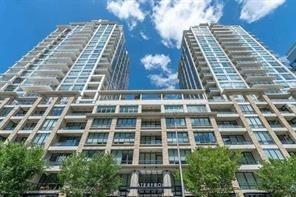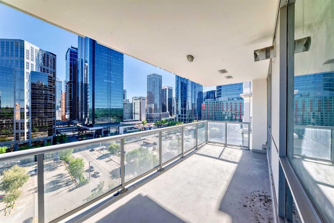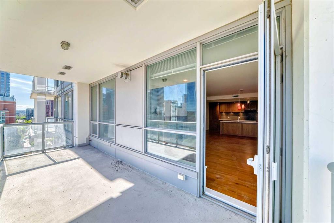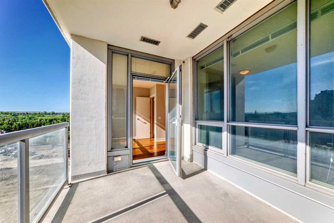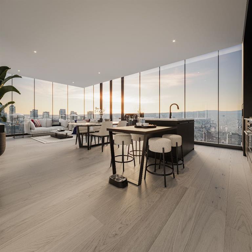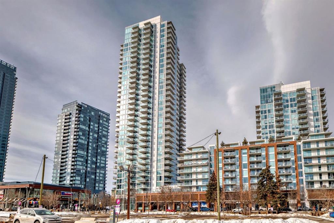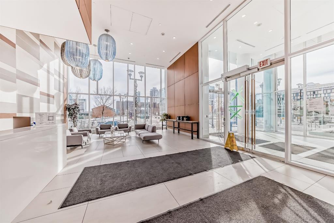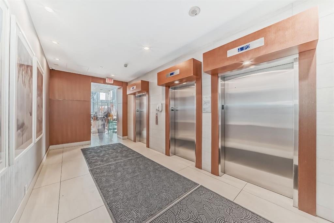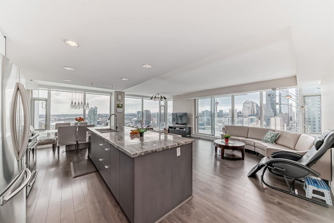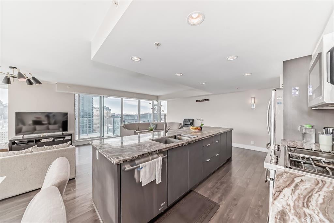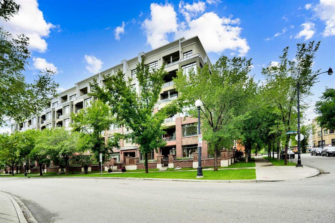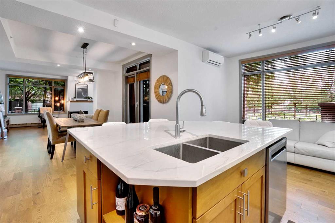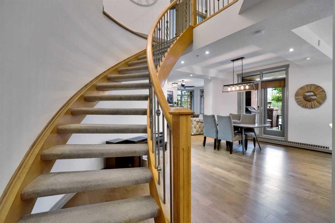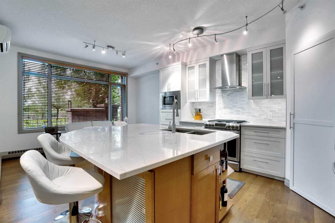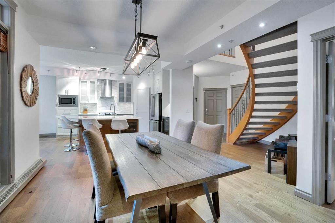C400, 500 Eau Claire Avenue SW
Calgary T2P 3R8
MLS® Number: A2212635
$ 1,095,000
2
BEDROOMS
2 + 1
BATHROOMS
3,023
SQUARE FEET
1983
YEAR BUILT
The Pinnacle of Urban Sophistication. This exceptional 3,022 square foot sub-penthouse residence offers an unparalleled standard of refined living. Situated within the distinguished address of 500 Eau Claire Avenue SW. This two-bedroom, three-bathroom, plus den apartment is a testament to classic design, meticulous craftsmanship, and an unwavering commitment to sophisticated comfort. Upon entering via a private lobby landing, residents are immediately enveloped in an atmosphere of understated grandeur. The meticulously designed living and dining areas flow seamlessly, offering an ideal setting for both intimate gatherings and grand entertaining. Thoughtfully curated finishes, including bespoke millwork underscore the residence's exceptional quality. Adjacent to the kitchen, the versatile den provides a dedicated space for a home office, library, or media room, adapting effortlessly to the discerning homeowner's needs. The primary bedroom is a sanctuary of tranquility, boasting generous proportions, a private loft, and a ensuite bathroom. The well-appointed second bedroom offers ample closet space, ensuring comfort and privacy for guests or family. Beyond the exquisite interiors, residents of this sub-penthouse enjoy exclusive access to premium building amenities, including fitness center, indoor pool/spa, a residents' lounge, and dedicated concierge services. Featuring two side by side parking stalls with close proximity to the elevator. A rare opportunity to acquire a truly exceptional property in the heart of the city, with quick access to the downtown core and the new Eau Claire Athletic Club.
| COMMUNITY | Eau Claire |
| PROPERTY TYPE | Apartment |
| BUILDING TYPE | High Rise (5+ stories) |
| STYLE | Single Level Unit |
| YEAR BUILT | 1983 |
| SQUARE FOOTAGE | 3,023 |
| BEDROOMS | 2 |
| BATHROOMS | 3.00 |
| BASEMENT | None |
| AMENITIES | |
| APPLIANCES | Built-In Oven, Dishwasher, Dryer, Electric Cooktop, Freezer, Garburator, Microwave, Range Hood, Refrigerator, Washer, Window Coverings |
| COOLING | Central Air |
| FIREPLACE | Gas, Living Room |
| FLOORING | Carpet, Hardwood, Linoleum |
| HEATING | Baseboard, Hot Water, Natural Gas |
| LAUNDRY | Laundry Room |
| LOT FEATURES | |
| PARKING | Parkade, Secured, Side By Side |
| RESTRICTIONS | Pet Restrictions or Board approval Required |
| ROOF | Metal |
| TITLE | Fee Simple |
| BROKER | Century 21 Bravo Realty |
| ROOMS | DIMENSIONS (m) | LEVEL |
|---|---|---|
| 2pc Bathroom | 6`0" x 5`11" | Main |
| 3pc Bathroom | 9`4" x 5`0" | Main |
| 4pc Ensuite bath | 13`7" x 6`6" | Main |
| Bedroom - Primary | 25`2" x 19`4" | Main |
| Bedroom | 15`3" x 12`6" | Main |
| Kitchen With Eating Area | 19`7" x 13`0" | Main |
| Living Room | 21`2" x 20`8" | Main |
| Dining Room | 14`8" x 14`6" | Main |
| Den | 19`5" x 13`5" | Main |
| Foyer | 9`1" x 4`10" | Main |
| Laundry | 9`1" x 5`10" | Main |
| Loft | 16`5" x 10`11" | Second |

