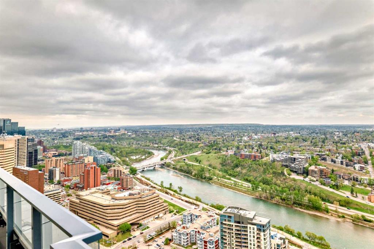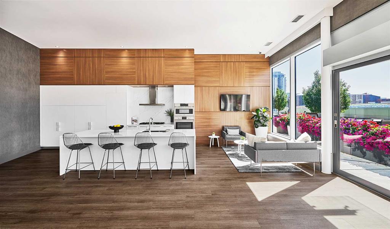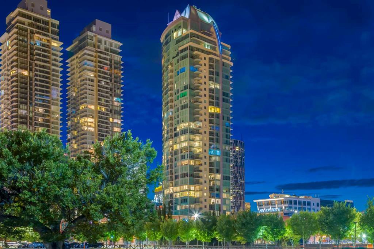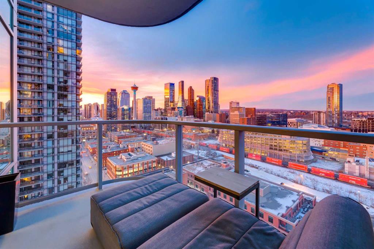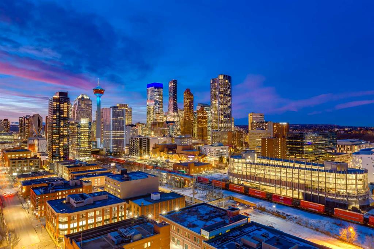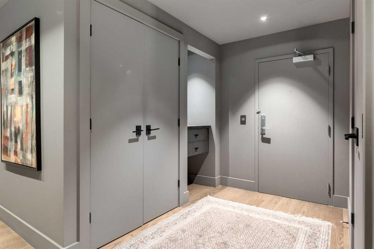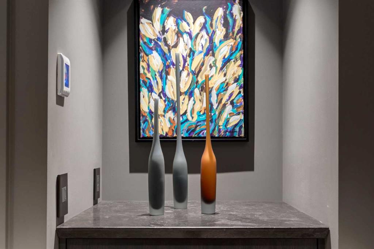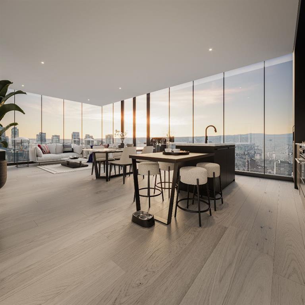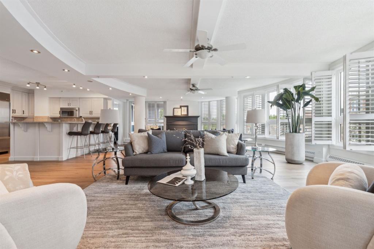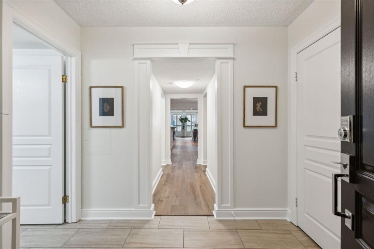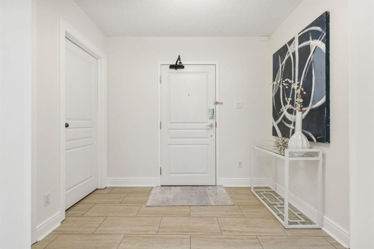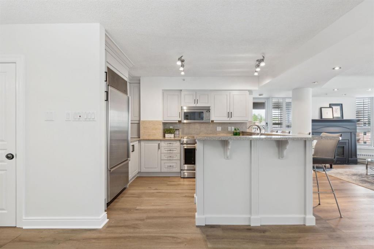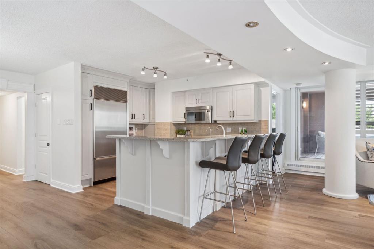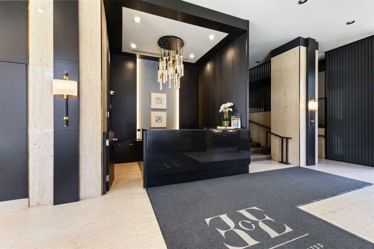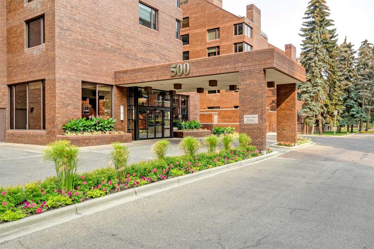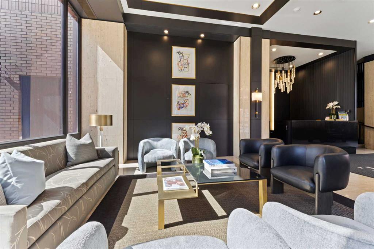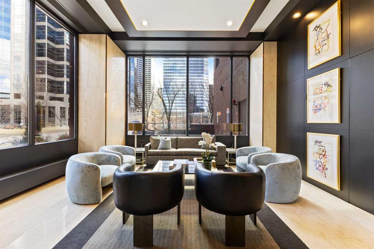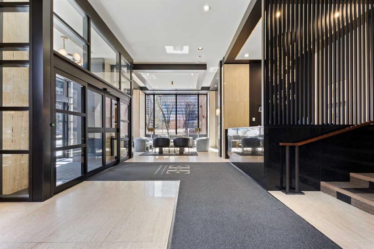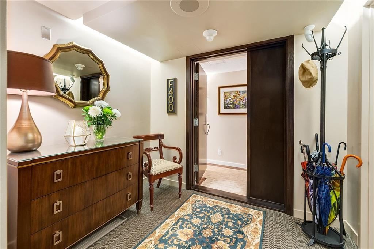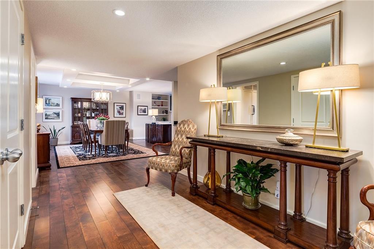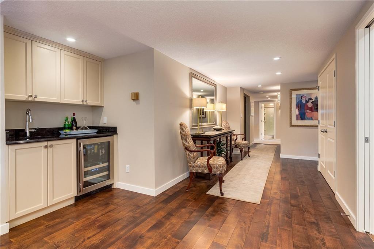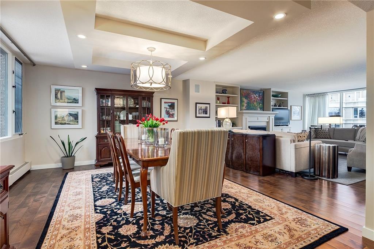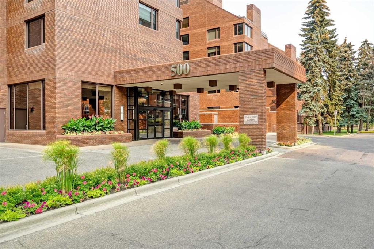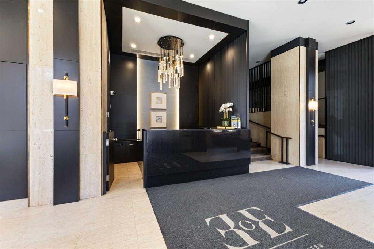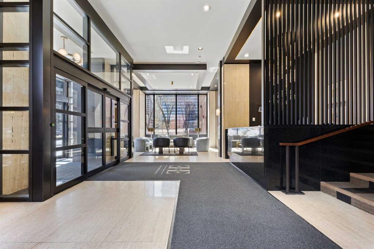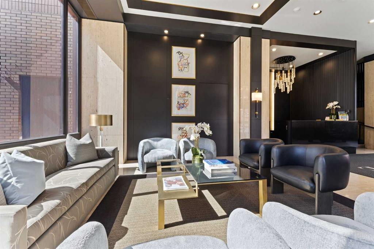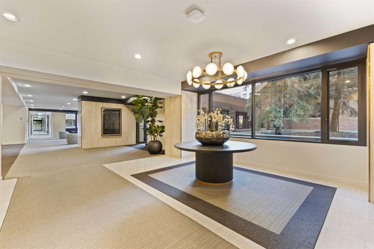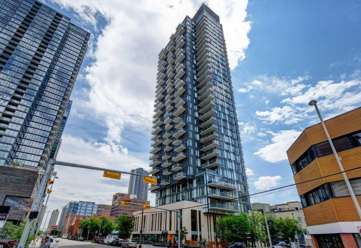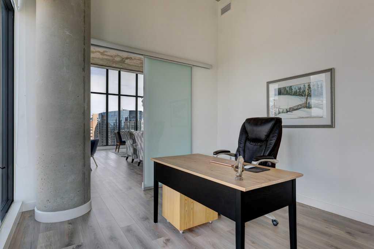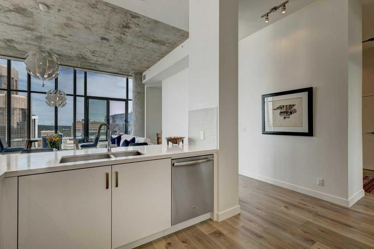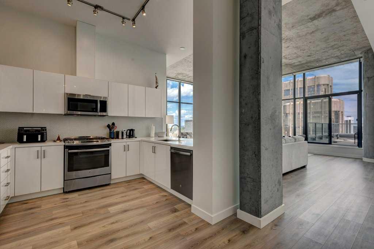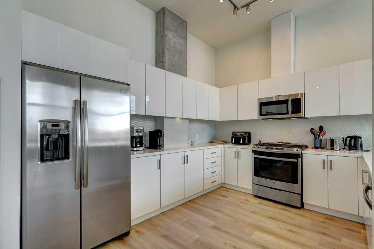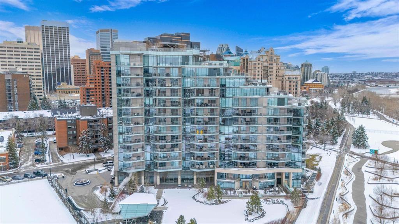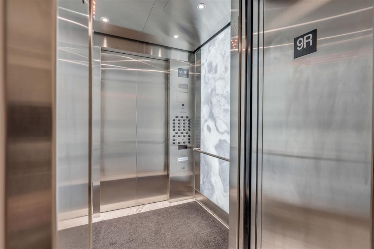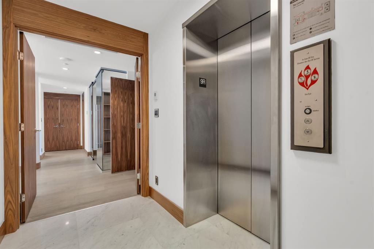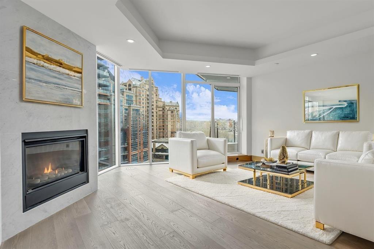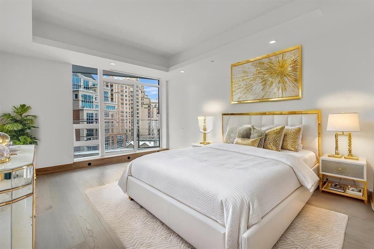4003, 530 3 Street SE
Calgary T2G2L8
MLS® Number: A2221690
$ 1,250,000
3
BEDROOMS
3 + 0
BATHROOMS
1,547
SQUARE FEET
2024
YEAR BUILT
Rarely offered 3 Bed 3 Bath PENTHOUSE condominium in Arris Residences of this caliber. This urban oasis on the 40th floor on the North East corner has unobstructed panoramic river views. The contemporary interior design fuses style and function, showcasing the spacious open concept. The 9 foot ceilings provide large floor to ceiling windows that create an inviting atmosphere throughout the entire space with a wash of light. The oversized balcony is an extension of your living space, perfect for summer soirees or private relaxation. A beautiful kitchen with European stainless-steel appliances; complete with a 30" Faber Integrated hood fan cabinet and featuring a premium undercounter Whirlpool wine fridge (exclusive to penthouse homes). Complete with quartz counters and backsplash, a sizable island with exquisite cabinetry, as well as a large walk-in pantry, all make this a delectable kitchen fit for a chef. The palatial primary suite has a spacious walk-in closet and spa-like ensuite bathroom with soaker tub, glass shower, tile floor and double vanities. This home also features a second bedroom, laundry with full size washer and dryer, and ample storage closets. Central A/C, DOUBLE underground PRIVATE PARKING GARAGE with EV and storage locker complete the package. Arris is a community that mirrors your lifestyle and values, offering an urban experience brimming with amenities like no other. Enjoy access to an indoor pool, hot tub, steam and sauna rooms, premium fitness facilities, and social spaces. Additionally, you have direct access to over 170,000 square feet of essential services, including the new urban-format Real Canadian Superstore and various lifestyle retailers, all conveniently located within the building itself.
| COMMUNITY | Downtown East Village |
| PROPERTY TYPE | Apartment |
| BUILDING TYPE | High Rise (5+ stories) |
| STYLE | Single Level Unit |
| YEAR BUILT | 2024 |
| SQUARE FOOTAGE | 1,547 |
| BEDROOMS | 3 |
| BATHROOMS | 3.00 |
| BASEMENT | |
| AMENITIES | |
| APPLIANCES | Dishwasher, Gas Range, Microwave, Refrigerator, Washer/Dryer, Window Coverings, Wine Refrigerator |
| COOLING | Central Air |
| FIREPLACE | N/A |
| FLOORING | Tile, Vinyl |
| HEATING | Forced Air |
| LAUNDRY | In Unit |
| LOT FEATURES | |
| PARKING | In Garage Electric Vehicle Charging Station(s), Underground |
| RESTRICTIONS | None Known |
| ROOF | |
| TITLE | Fee Simple |
| BROKER | City Homes Realty |
| ROOMS | DIMENSIONS (m) | LEVEL |
|---|---|---|
| 4pc Bathroom | 4`11" x 8`1" | Main |
| 5pc Ensuite bath | 12`3" x 8`8" | Main |
| Bedroom | 9`11" x 11`10" | Main |
| Dining Room | 10`9" x 14`5" | Main |
| Kitchen | 17`3" x 9`0" | Main |
| Living Room | 15`9" x 17`5" | Main |
| Bedroom | 10`5" x 11`2" | Main |
| Bedroom - Primary | 13`10" x 12`8" | Main |
| 3pc Ensuite bath | 8`11" x 4`11" | Main |
| Walk-In Closet | 8`4" x 7`2" | Main |























