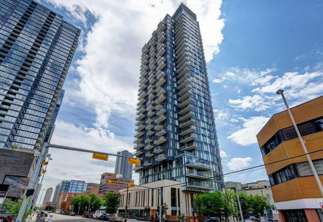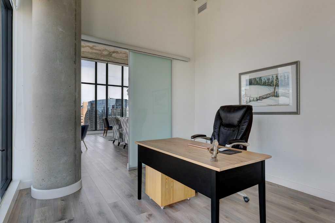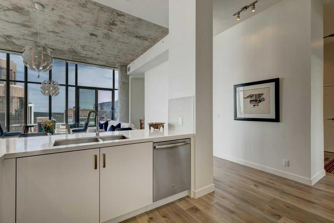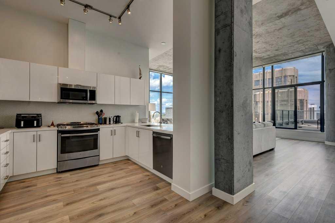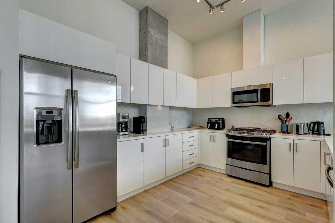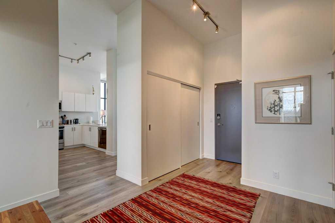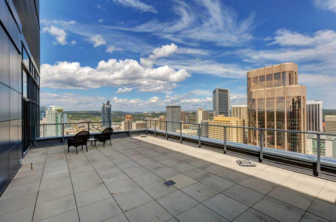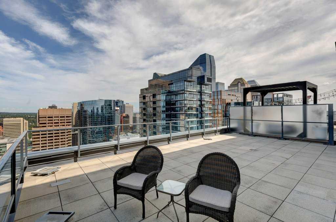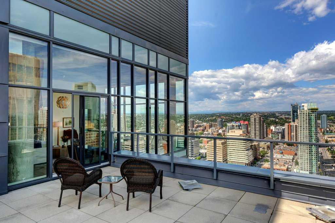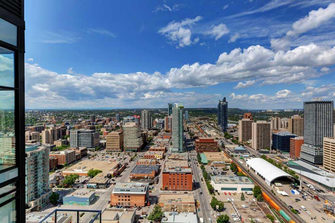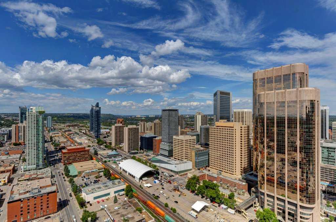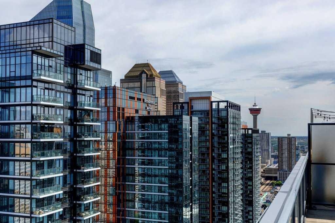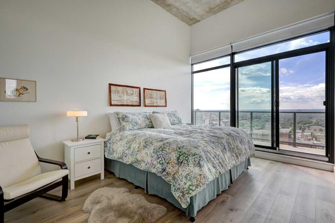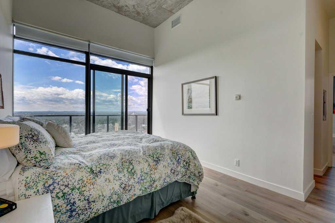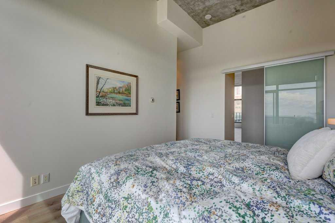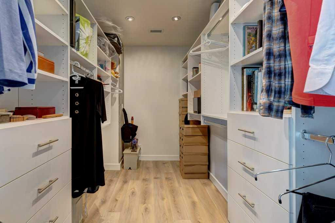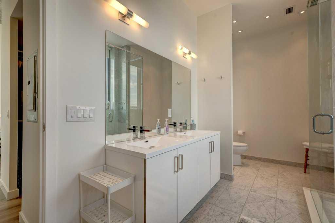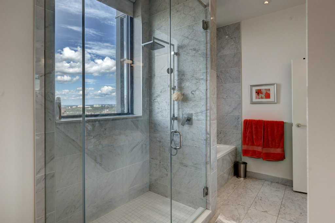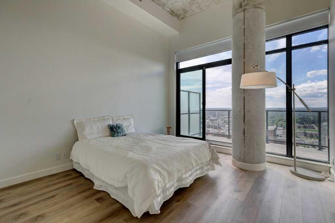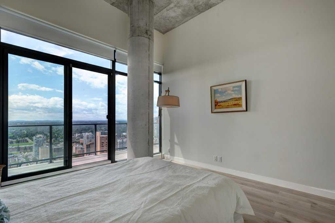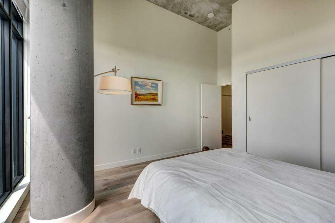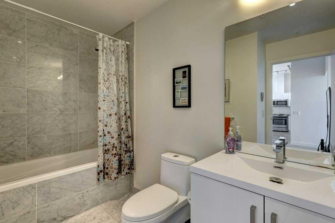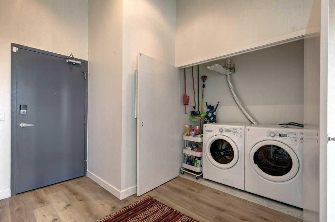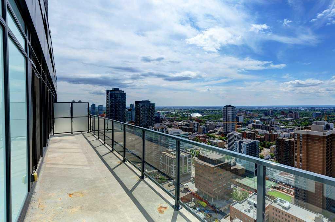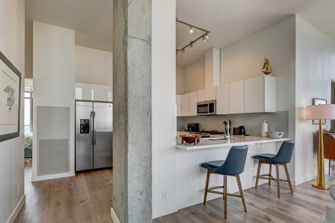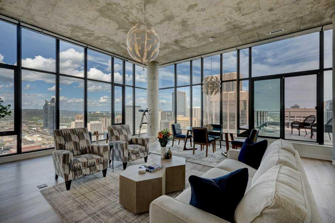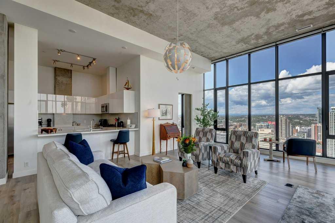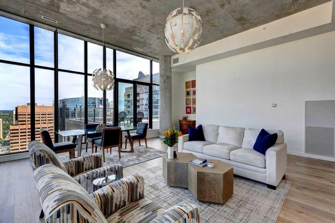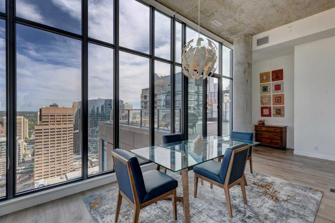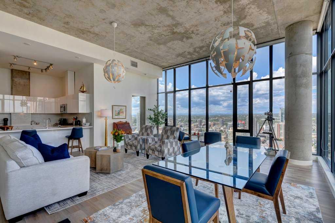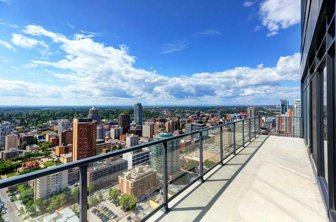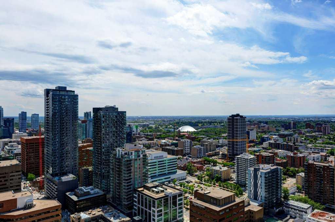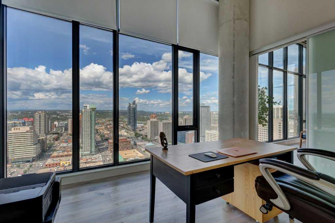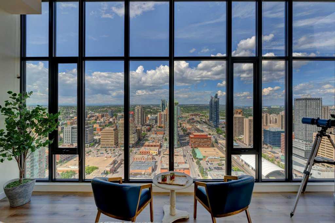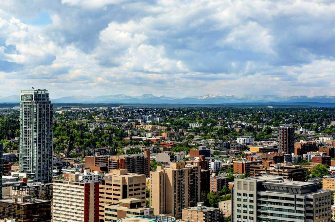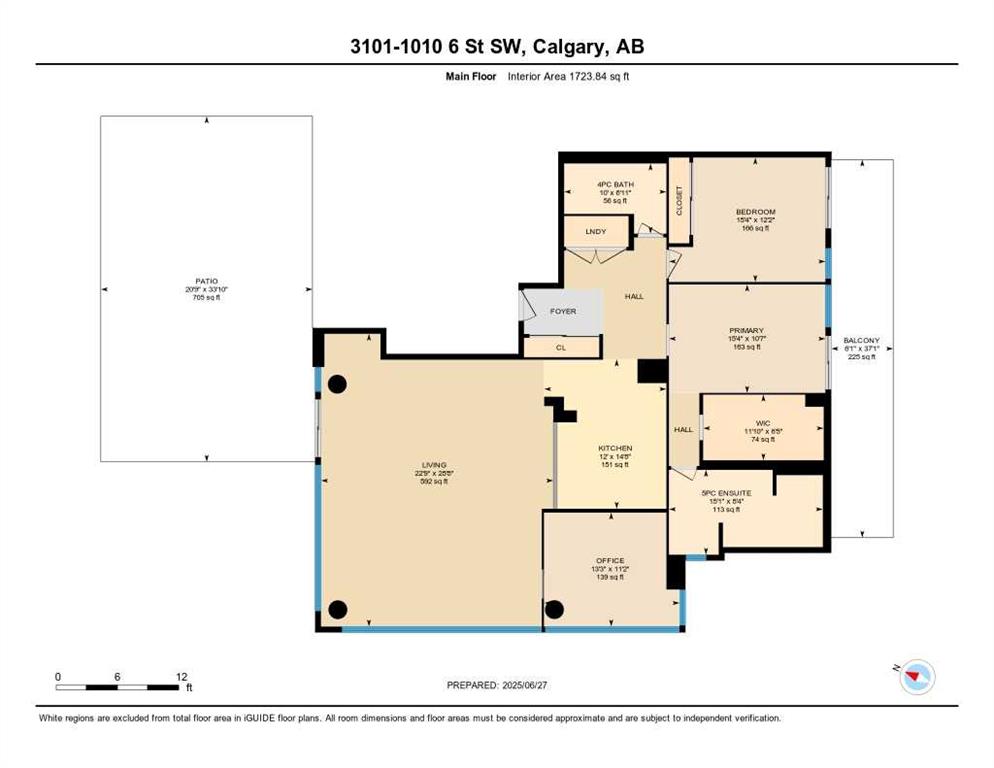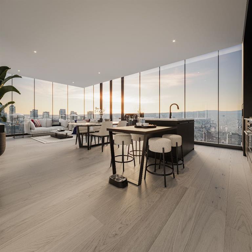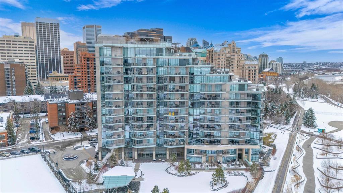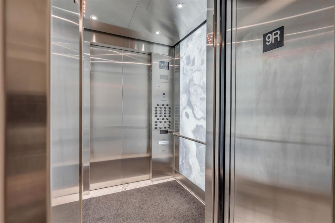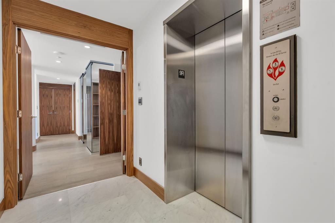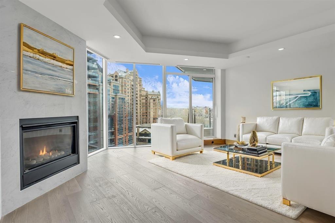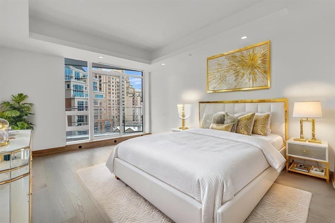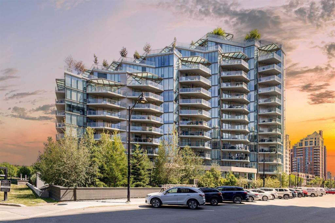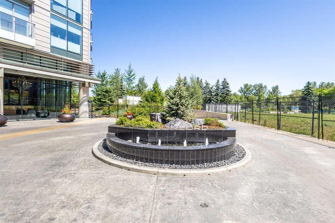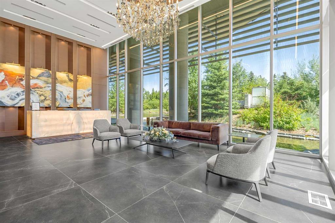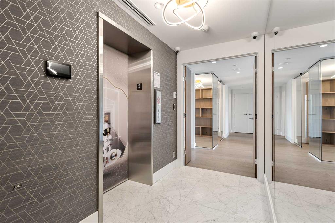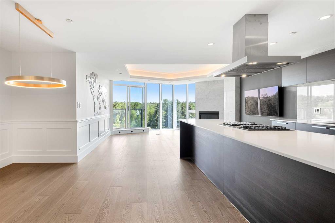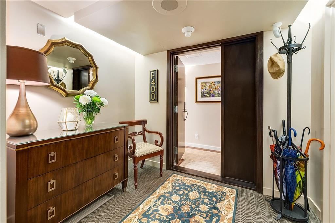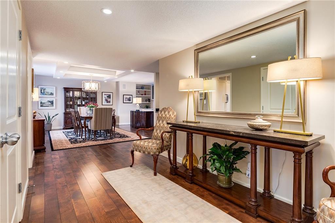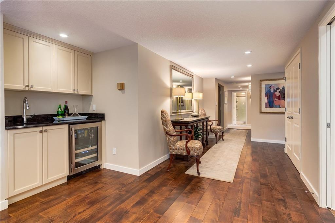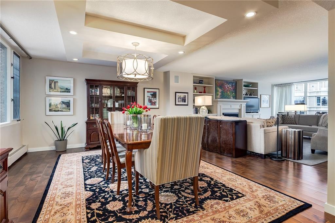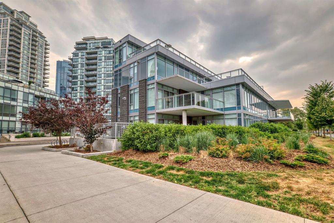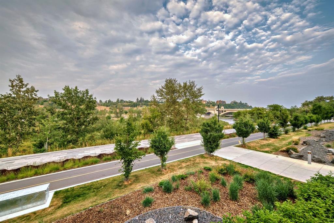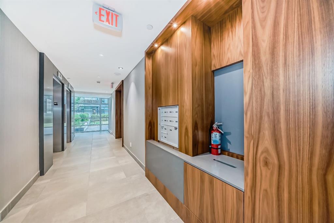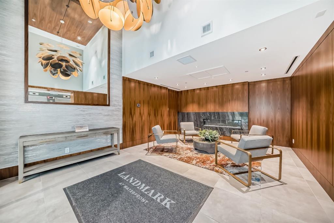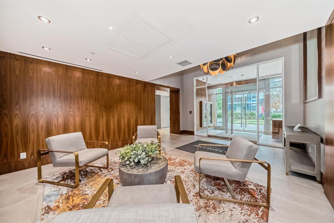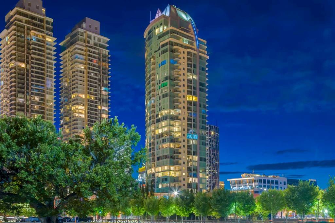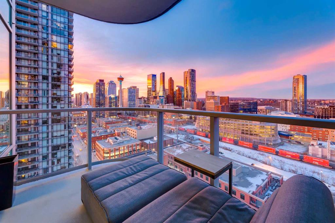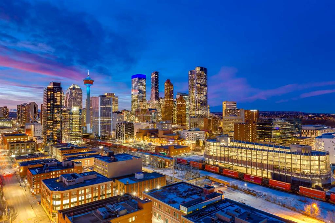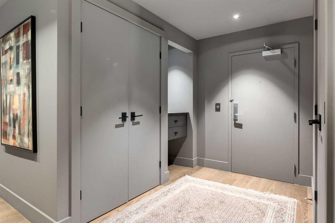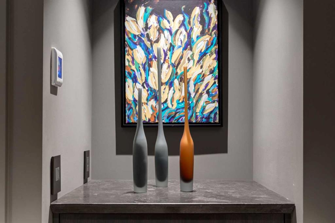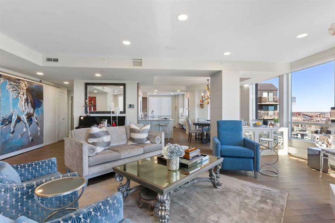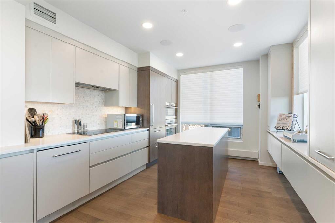3101, 1010 6 Street SW
Calgary T2R 1B4
MLS® Number: A2237691
$ 1,499,000
2
BEDROOMS
2 + 0
BATHROOMS
1,724
SQUARE FEET
2017
YEAR BUILT
Fantastic views from this beautiful Penthouse! Location location, enjoy all the great new amenities in the heart of downtown Calgary’s Beltline, this modern penthouse suite is situated on the 31st floor of 6th and 10th. With over 1700 sqft. of living space on the inside and an additional 970 sq.ft. of outdoor living space, this stunning two-bedroom home is the largest and most impressive suite in the tower. The massive outdoor terrace area is one of the largest of any penthouses within the city and boasts stunning panoramic, mountain and city views, ideal for entertaining friends and family. The floorplan has been thoughtfully designed and features an open concept floor plan creating a bright and spacious living space. The chef inspired kitchen is well equipped with sleek, high gloss and modern cabinetry, stone countertops, stylish backsplash, and stainless-steel appliances with a gas stove. This incredibly open concept design is highlighted by 12 ft ceilings and floor to ceiling windows. You’re going to love working in the den, which offers incredible light and breathtaking views towards the Rocky Mountains, making it a perfect place to work or relax. The gorgeous master bedroom features a luxurious spa inspired ensuite with marble flooring, oversized shower (with mountain views!), double sink and a deep soaker tub, a brilliantly designed walk-in closet and a spacious private balcony offering some of the best views in the city. The second bedroom is inviting, also offering incredible views with a private balcony and large closet. Conveniently located close to the second bedroom is the 4-piece bath that features stunning marble flooring, a soaker tub, and a stone countertop. Additional special features include in-suite laundry, a large foyer and full-sized closet. Amenities in the building include the outdoor plunge pool and lounging area in the summer, executive concierge and security, gym, and owner’s lounge. This incredible penthouse suite also includes 2 titled parking stalls conveniently located close to the elevator along with a titled storage unit and bicycle storage. Don’t miss out on this great opportunity to invest in this unique, one-of-a-kind home which is located so close to so many amazing amenities!
| COMMUNITY | Beltline |
| PROPERTY TYPE | Apartment |
| BUILDING TYPE | High Rise (5+ stories) |
| STYLE | Penthouse |
| YEAR BUILT | 2017 |
| SQUARE FOOTAGE | 1,724 |
| BEDROOMS | 2 |
| BATHROOMS | 2.00 |
| BASEMENT | |
| AMENITIES | |
| APPLIANCES | Built-In Gas Range, Built-In Oven, Dishwasher, Dryer, Microwave, Refrigerator, Washer |
| COOLING | Central Air |
| FIREPLACE | N/A |
| FLOORING | Tile, Vinyl Plank |
| HEATING | Forced Air, Natural Gas |
| LAUNDRY | In Unit |
| LOT FEATURES | |
| PARKING | Underground |
| RESTRICTIONS | Easement Registered On Title, Pet Restrictions or Board approval Required, Restrictive Covenant |
| ROOF | Flat, Membrane, Metal |
| TITLE | Fee Simple |
| BROKER | Century 21 Masters |
| ROOMS | DIMENSIONS (m) | LEVEL |
|---|---|---|
| Kitchen | 12`0" x 14`8" | Main |
| 4pc Bathroom | 10`0" x 6`11" | Main |
| Bedroom | 15`4" x 12`2" | Main |
| Bedroom - Primary | 15`4" x 10`7" | Main |
| Office | 13`3" x 11`2" | Main |
| Living Room | 22`9" x 28`8" | Main |
| 5pc Ensuite bath | 15`1" x 8`4" | Main |

