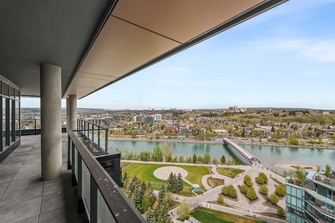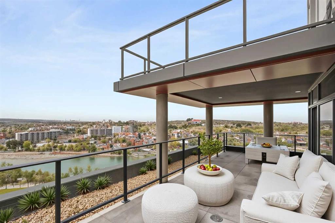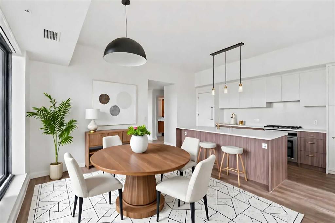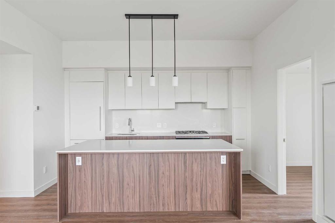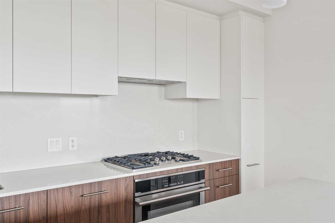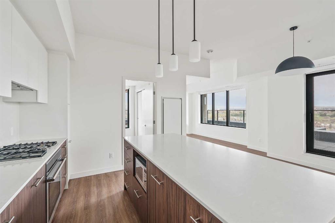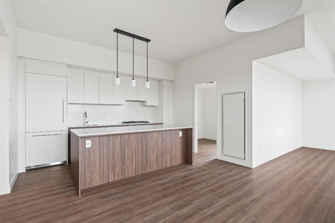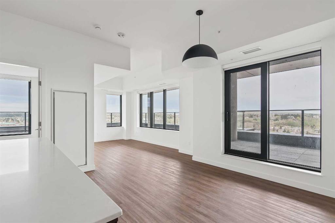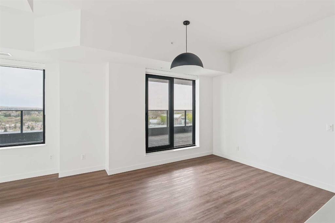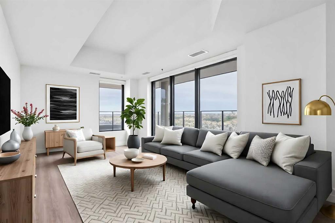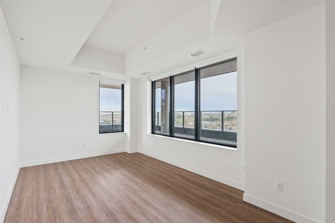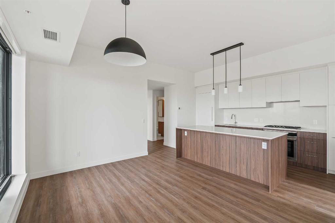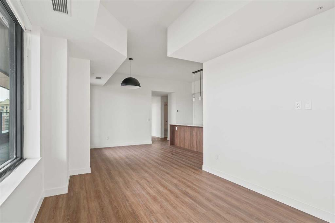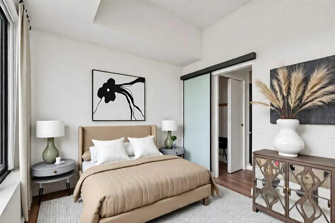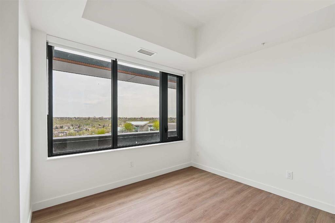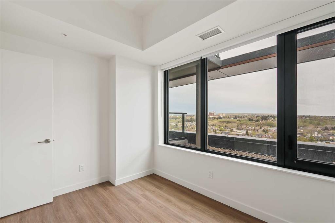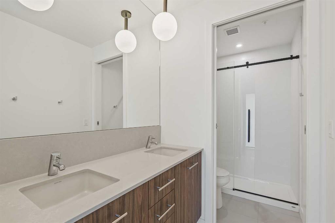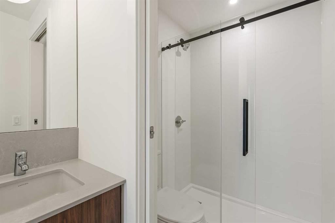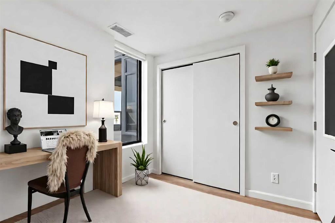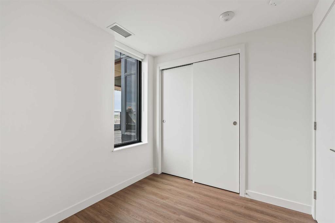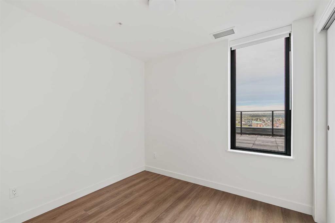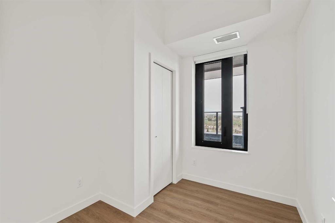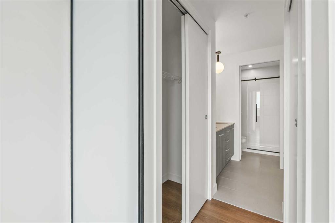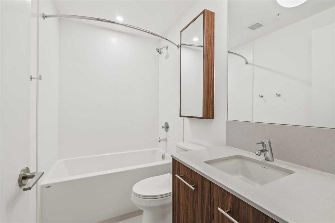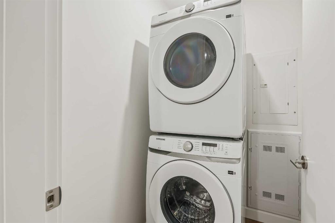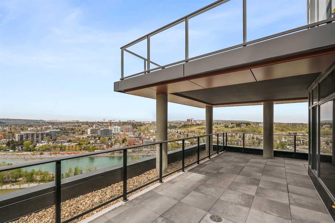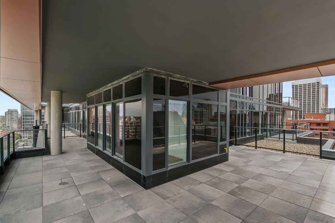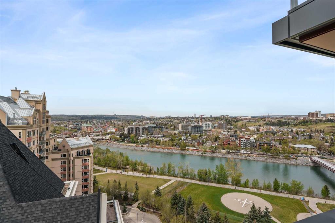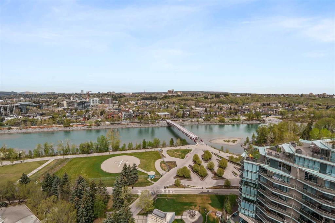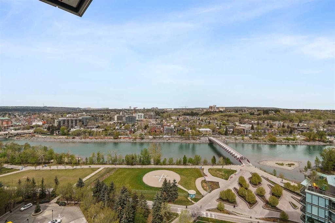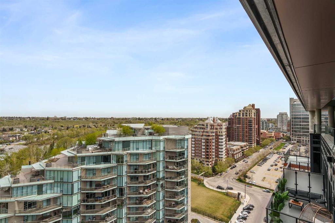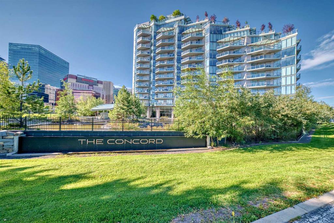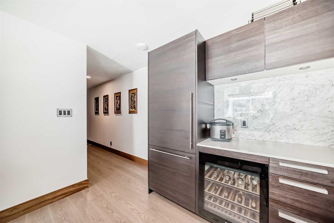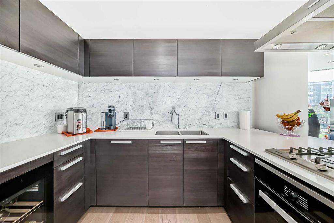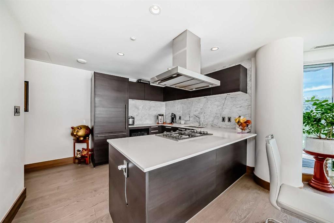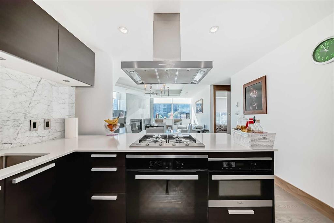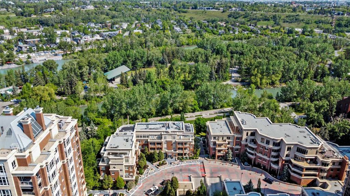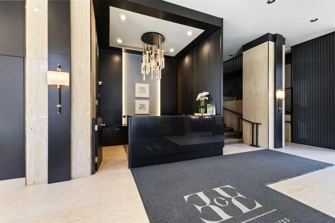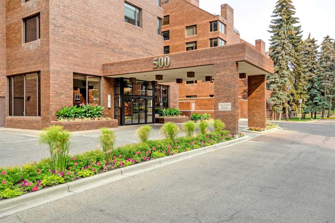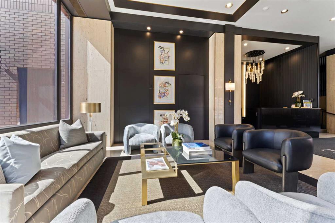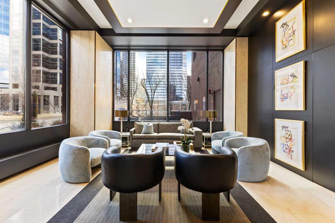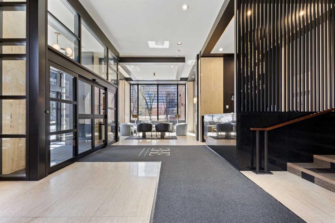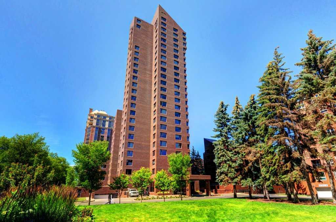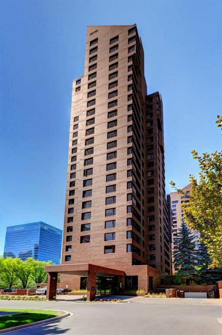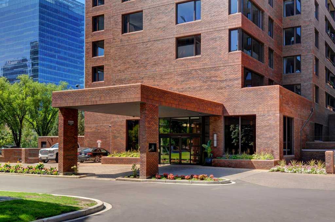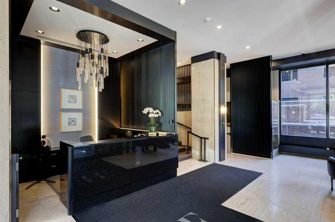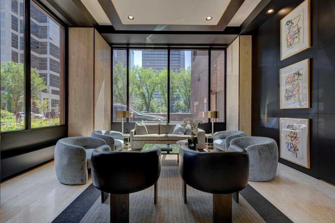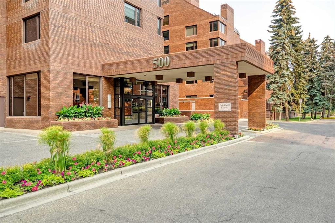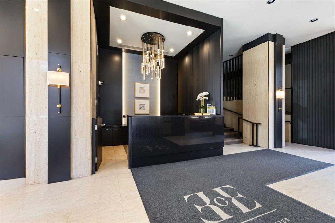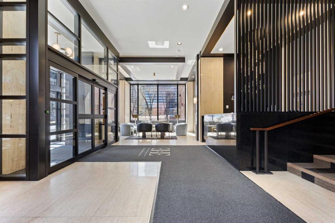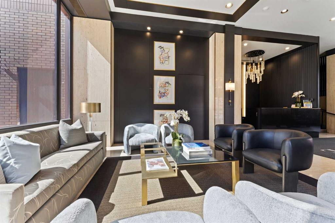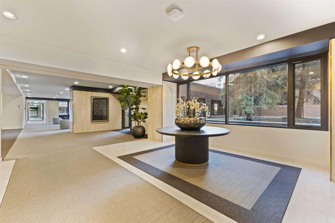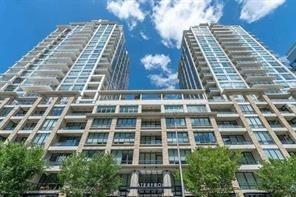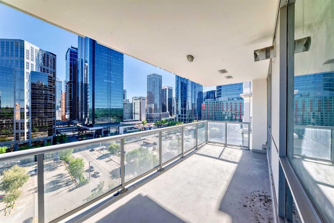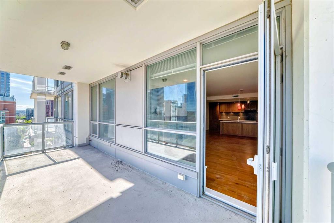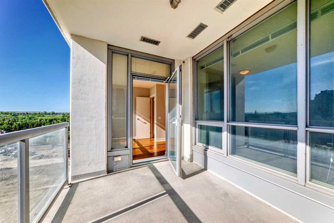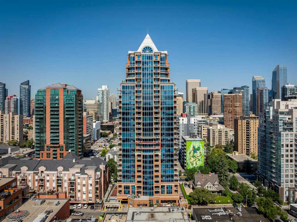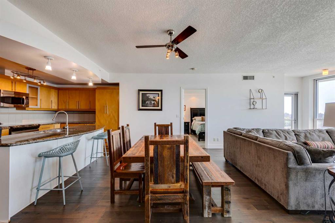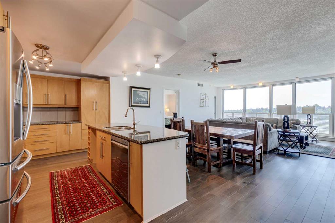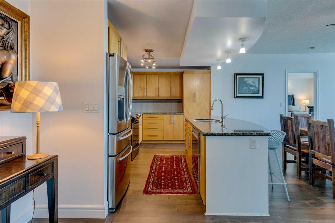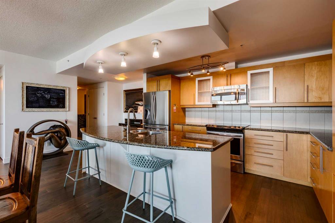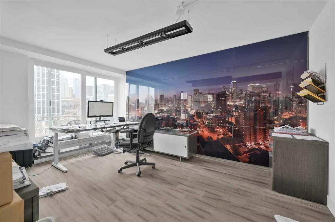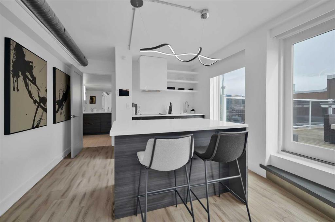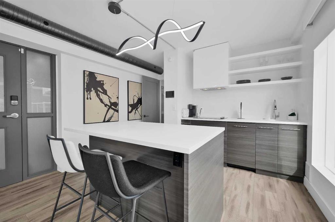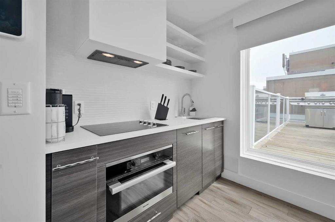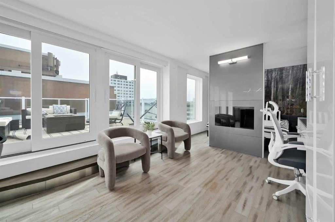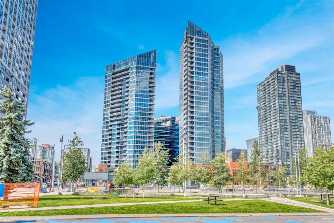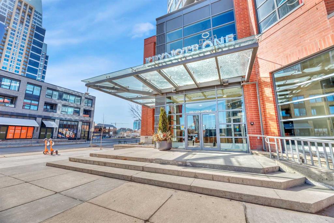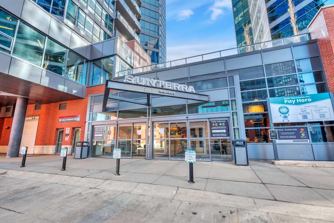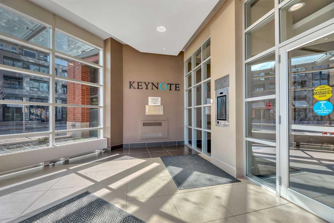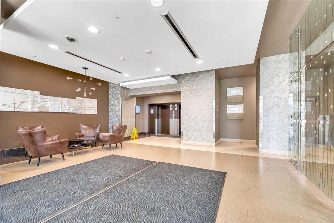1706, 730 2 Avenue SW
Calgary T2P 1R8
MLS® Number: A2234505
$ 958,000
3
BEDROOMS
2 + 0
BATHROOMS
1,020
SQUARE FEET
2024
YEAR BUILT
A rare and iconic offering in the heart of Eau Claire—welcome to this brand new, never-occupied sub-penthouse at First & Park. Perched high on the 17th floor, this exceptional 3-bedroom corner residence offers over 1,000 sq ft of refined interior living space with unobstructed panoramic views of the Bow River. One of the most desirable layouts in the building, the unit includes a custom third bedroom ideal for guests or a dedicated home office. The highlight of this home is the expansive 600+ sq ft wraparound balcony—one of the largest in the development—perfect for entertaining or enjoying Calgary’s riverfront lifestyle. Oversized sliding doors seamlessly connect indoor and outdoor spaces, filling the home with natural light and enhancing the open-concept layout. Inside, modern finishes shine through upgraded appliances, sleek cabinetry, quartz countertops, under-cabinet lighting, and a designated dining area that flows effortlessly into a spacious living room. The primary suite is a peaceful retreat featuring a double vanity, walk-in shower, and generous closet space, while the additional bedrooms are well-appointed and served by a second full bathroom. Added conveniences include in-suite laundry, two titled EV-ready underground parking stalls (side by side), and a separate storage locker, with the option to purchase more storage if needed. Residents of First & Park enjoy premium amenities including a fitness and yoga studio, owner’s lounge, concierge service, and secure visitor parking. Located steps from the Bow River Pathway, Peace Bridge, and Calgary’s top restaurants and boutiques, this is an unparalleled opportunity to own one of Eau Claire’s most iconic residences. Book your private showing today.
| COMMUNITY | Eau Claire |
| PROPERTY TYPE | Apartment |
| BUILDING TYPE | High Rise (5+ stories) |
| STYLE | Single Level Unit |
| YEAR BUILT | 2024 |
| SQUARE FOOTAGE | 1,020 |
| BEDROOMS | 3 |
| BATHROOMS | 2.00 |
| BASEMENT | |
| AMENITIES | |
| APPLIANCES | Dishwasher, Dryer, Microwave Hood Fan, Refrigerator, Stove(s), Washer, Window Coverings |
| COOLING | Central Air |
| FIREPLACE | N/A |
| FLOORING | Vinyl Plank |
| HEATING | Forced Air, Natural Gas |
| LAUNDRY | In Unit |
| LOT FEATURES | |
| PARKING | Parkade, Private Electric Vehicle Charging Station(s), Stall, Titled, Underground |
| RESTRICTIONS | Pet Restrictions or Board approval Required, Pets Allowed |
| ROOF | |
| TITLE | Fee Simple |
| BROKER | The Real Estate District |
| ROOMS | DIMENSIONS (m) | LEVEL |
|---|---|---|
| Kitchen | 13`9" x 8`4" | Main |
| Dining Room | 10`4" x 9`8" | Main |
| Living Room | 16`10" x 10`4" | Main |
| Laundry | 5`8" x 4`5" | Main |
| Bedroom - Primary | 11`4" x 9`3" | Main |
| Bedroom | 9`3" x 8`2" | Main |
| Bedroom | 9`3" x 8`7" | Main |
| 4pc Bathroom | 7`11" x 4`11" | Main |
| 4pc Ensuite bath | 10`4" x 4`11" | Main |

