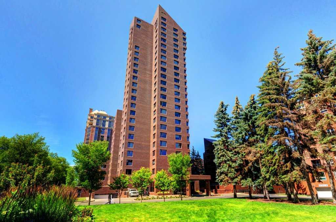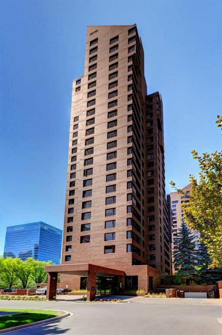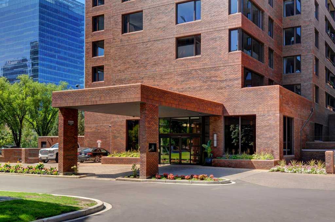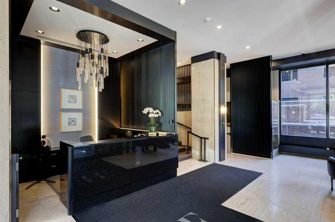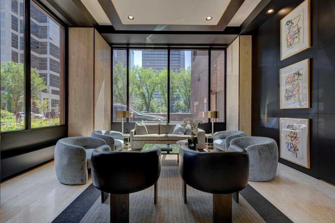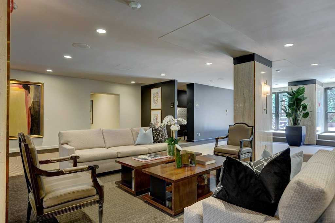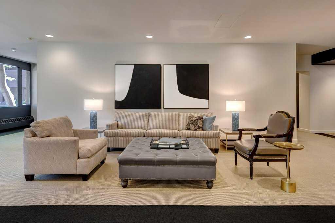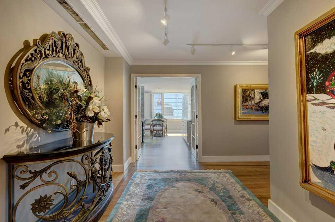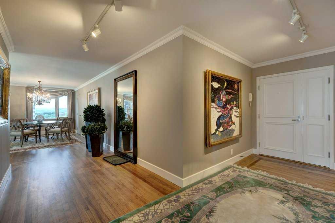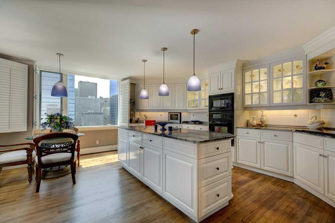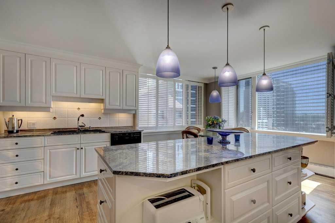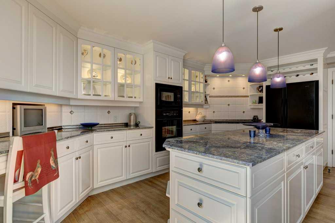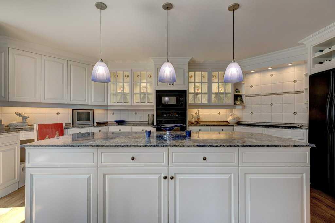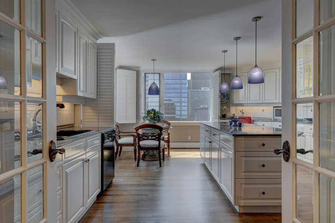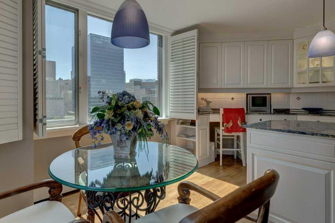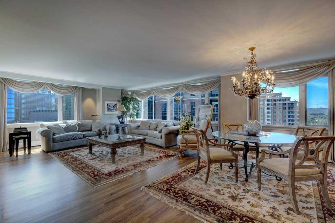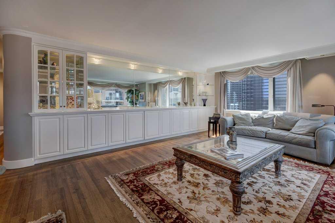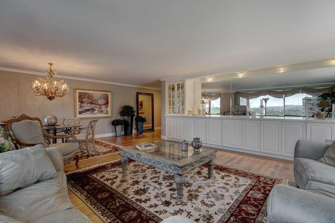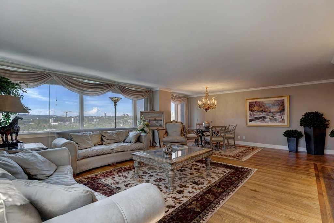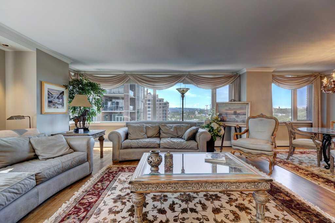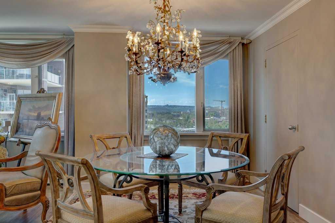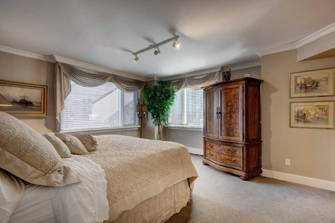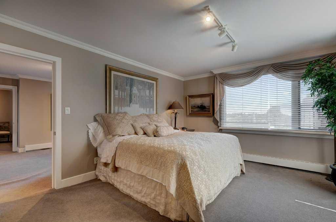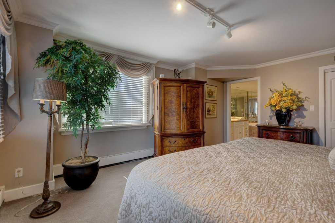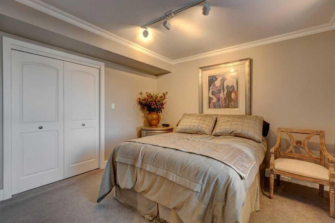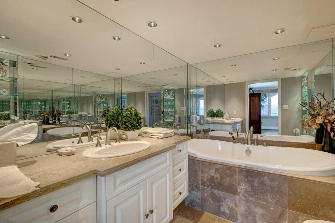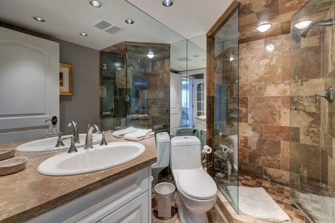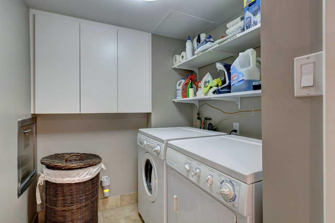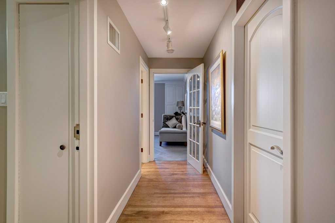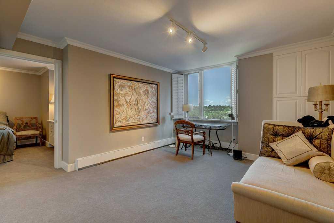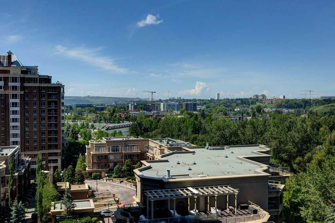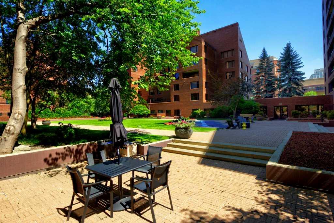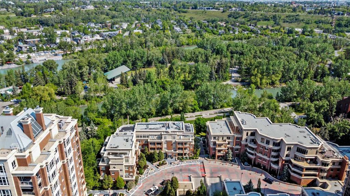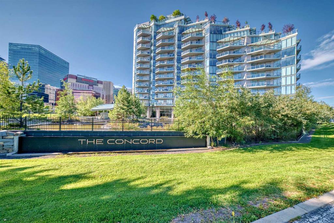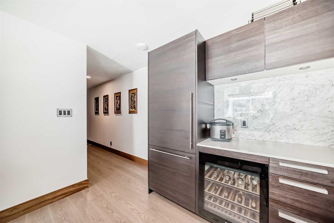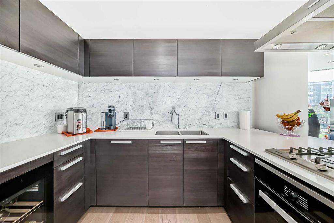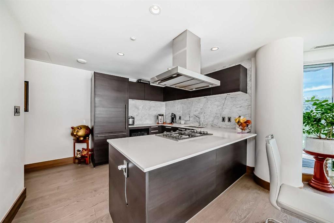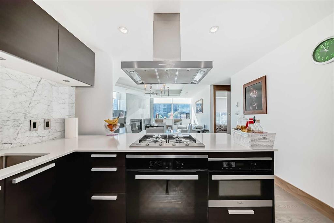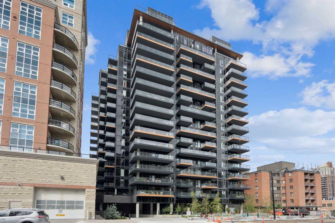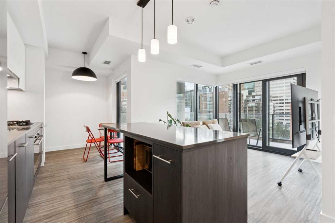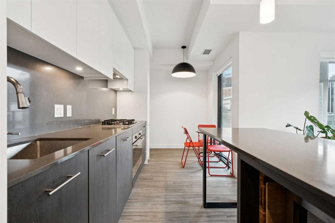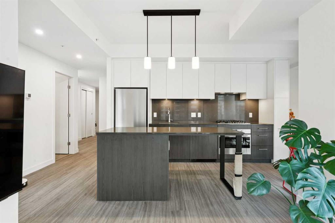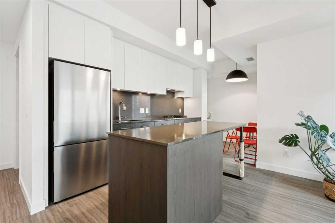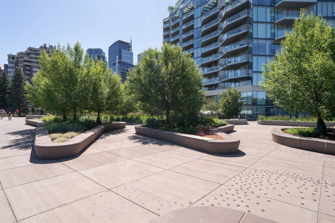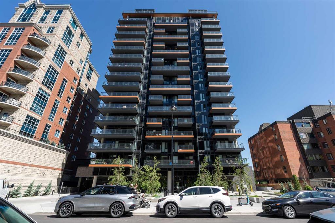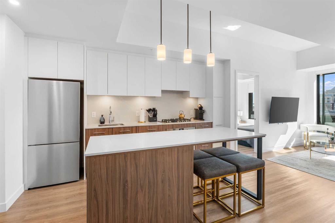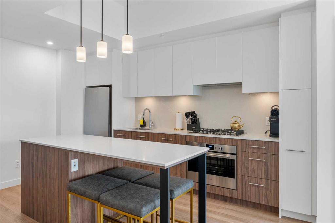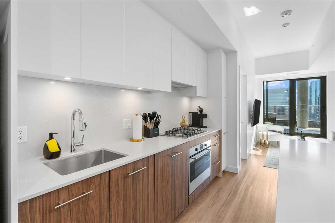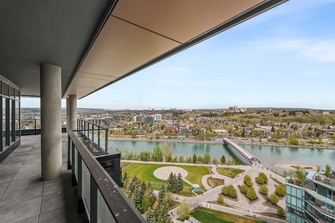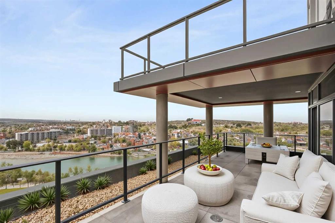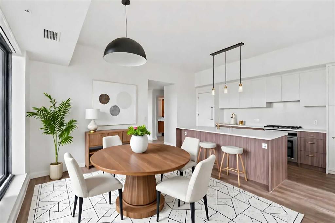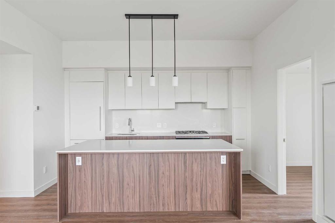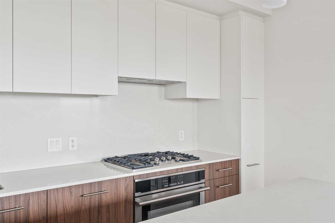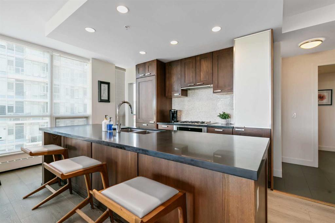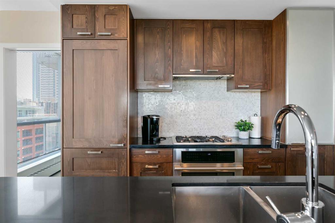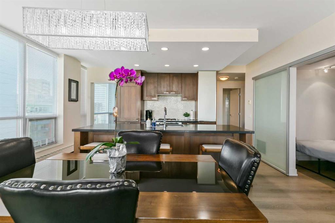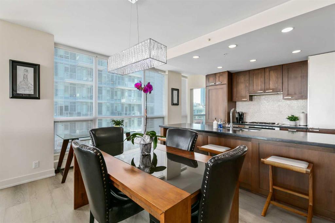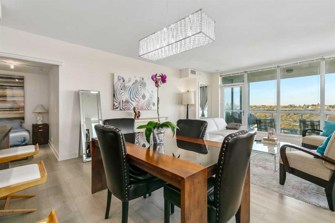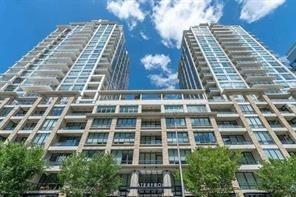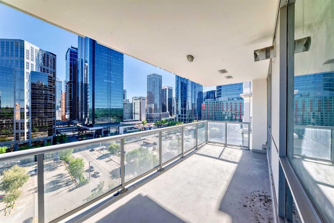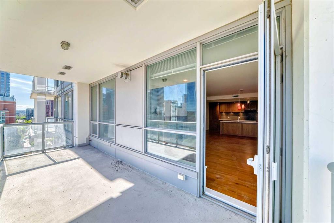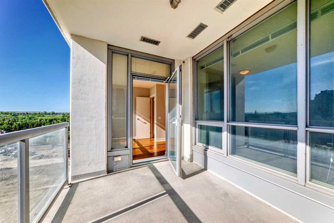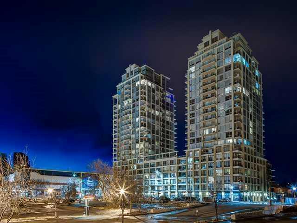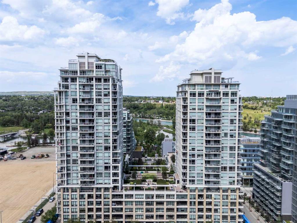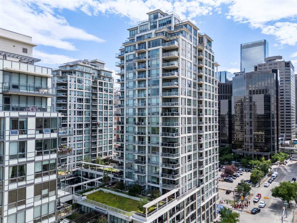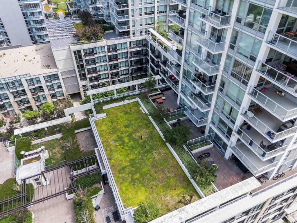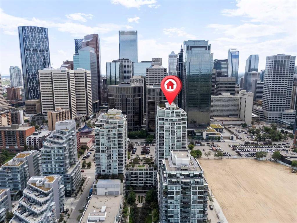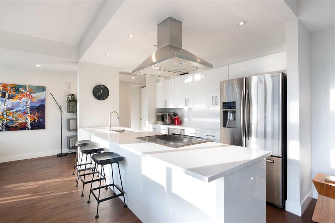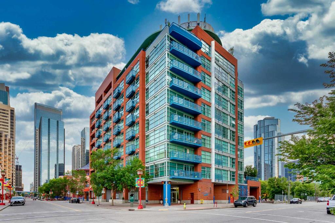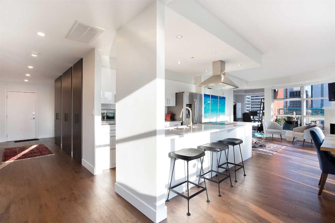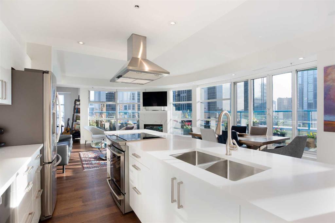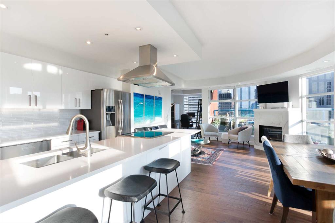1102D, 500 Eau Claire Avenue SW
Calgary T2P3R8
MLS® Number: A2245245
$ 849,900
2
BEDROOMS
2 + 0
BATHROOMS
1,941
SQUARE FEET
1983
YEAR BUILT
Live in the heart of Calgary’s sought-after Eau Claire district in this beautifully maintained 2-bedroom, 2-bath condo in the prestigious 500 Eau Claire complex. This home offers over 1,900 square feet of refined living space with captivating city and river views, including a direct sightline to the Peace Bridge. Step into a welcoming foyer that opens into a bright and spacious kitchen, complete with a large island, ample cabinet space, built-in wine rack, and a cozy breakfast nook surrounded by windows. Recessed lighting and elegant finishes throughout give the space a warm, polished feel, ideal for both daily living and entertaining. The open-concept dining and living area features oversized windows that flood the space with natural light, a statement chandelier over the dining table, and a custom mirrored bar with display cabinets that adds a touch of luxury. Whether hosting friends or enjoying a quiet evening at home, this space feels both grand and inviting. The primary bedroom offers plenty of space, along with a walk-in closet and a stunning ensuite bath that includes dual sinks and a deep soaker tub. The second bedroom is equally comfortable and well-suited for guests or family. A separate office space offers flexibility for working from home or hobbies. You'll also find a well-equipped laundry room with extra storage. This home includes two titled parking stalls in the secure underground parkade. The building features resort-style amenities including a fitness centre, indoor pool, and beautifully landscaped courtyard. Living in Eau Claire means being steps from the Bow River Pathway, Prince’s Island Park, and a vibrant mix of local restaurants, coffee shops, and downtown services. It’s a community that blends nature, culture, and city living all in one. Come experience the lifestyle that 1102D 500 Eau Claire Avenue SW has to offer. Schedule your private showing today.
| COMMUNITY | Eau Claire |
| PROPERTY TYPE | Apartment |
| BUILDING TYPE | High Rise (5+ stories) |
| STYLE | Single Level Unit |
| YEAR BUILT | 1983 |
| SQUARE FOOTAGE | 1,941 |
| BEDROOMS | 2 |
| BATHROOMS | 2.00 |
| BASEMENT | |
| AMENITIES | |
| APPLIANCES | None |
| COOLING | Central Air |
| FIREPLACE | N/A |
| FLOORING | Carpet, Hardwood |
| HEATING | Forced Air |
| LAUNDRY | In Unit, Laundry Room |
| LOT FEATURES | |
| PARKING | Parkade |
| RESTRICTIONS | Easement Registered On Title, Restrictive Covenant |
| ROOF | |
| TITLE | Fee Simple |
| BROKER | Coldwell Banker Mountain Central |
| ROOMS | DIMENSIONS (m) | LEVEL |
|---|---|---|
| 3pc Bathroom | 8`5" x 5`0" | Main |
| 3pc Ensuite bath | 7`11" x 9`6" | Main |
| Bedroom | 14`0" x 16`4" | Main |
| Bedroom | 10`6" x 13`2" | Main |
| Breakfast Nook | 9`10" x 5`11" | Main |
| Dining Room | 9`0" x 12`3" | Main |
| Foyer | 9`0" x 8`6" | Main |
| Kitchen | 19`3" x 16`4" | Main |
| Laundry | 8`6" x 5`9" | Main |
| Living Room | 18`5" x 20`1" | Main |
| Office | 13`4" x 14`7" | Main |

