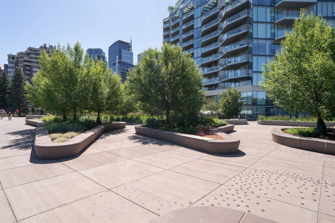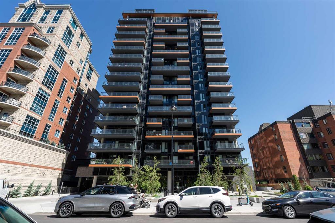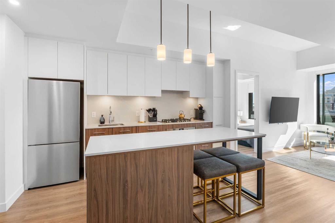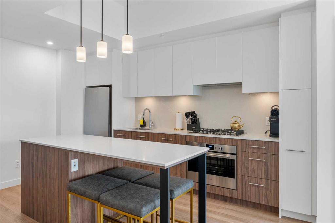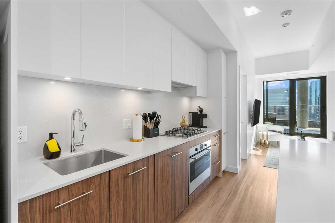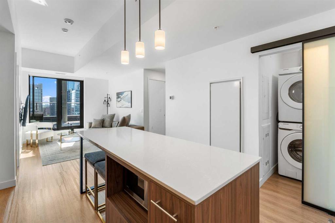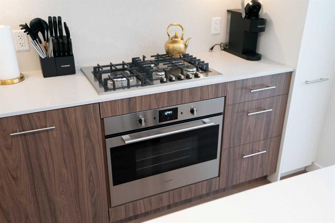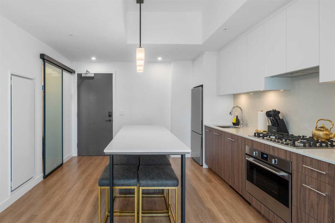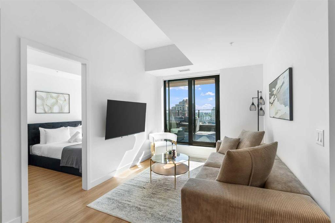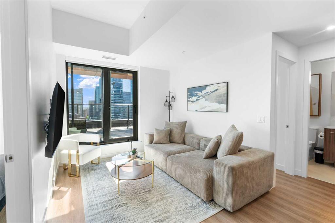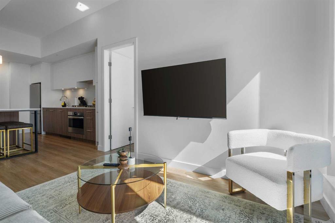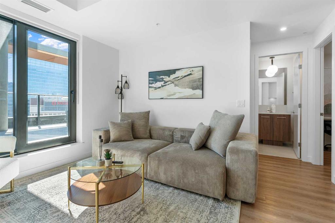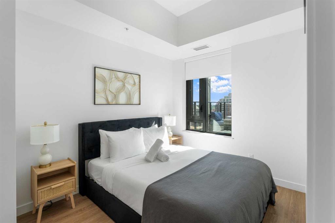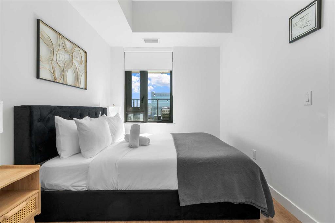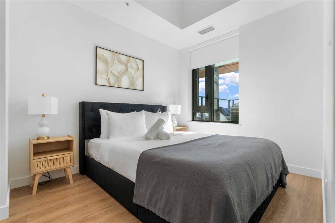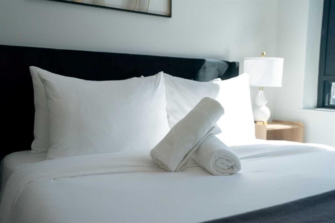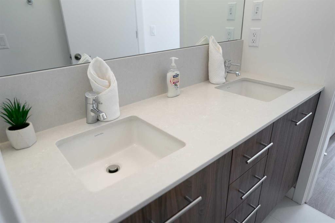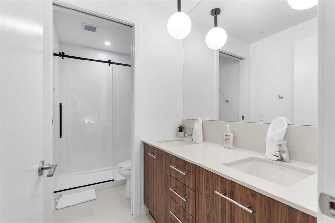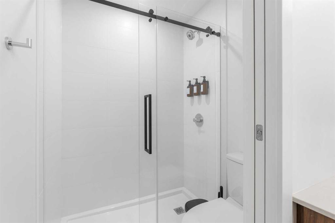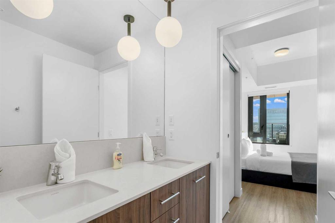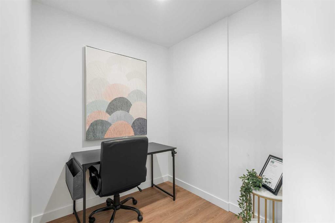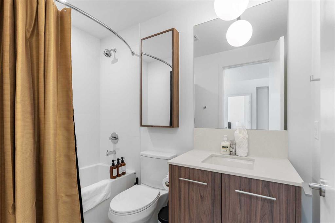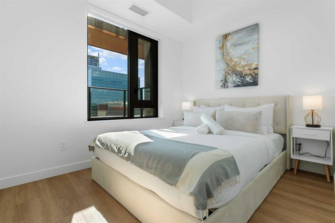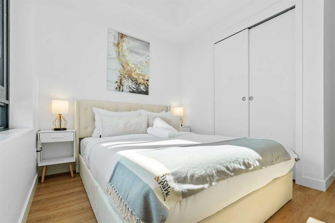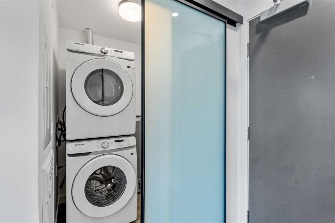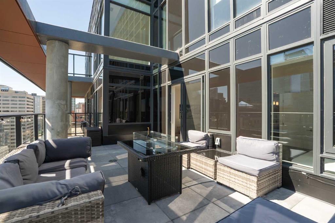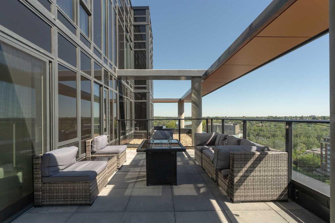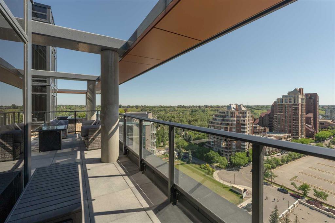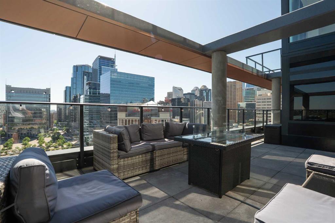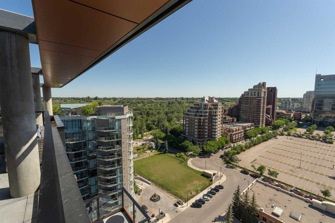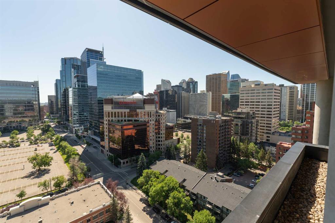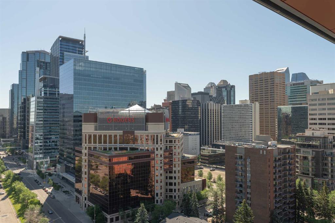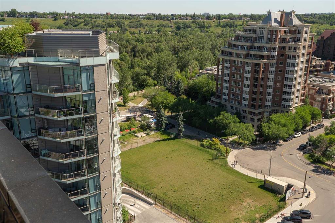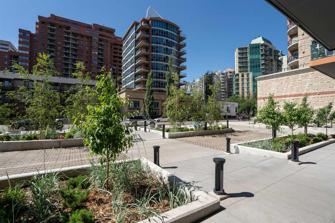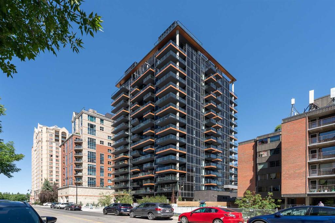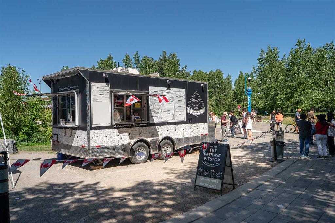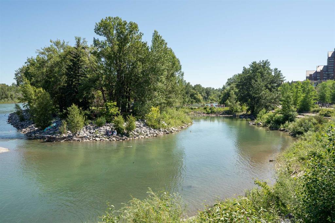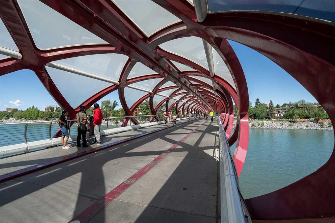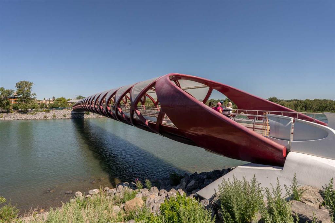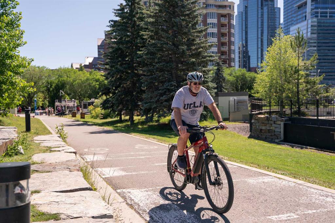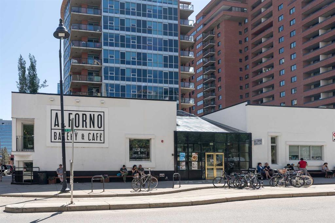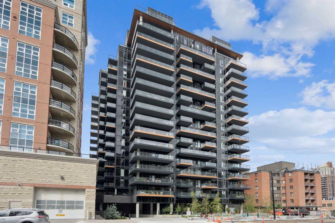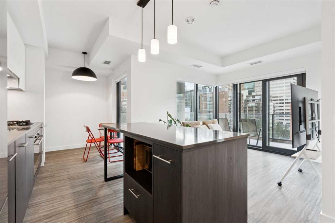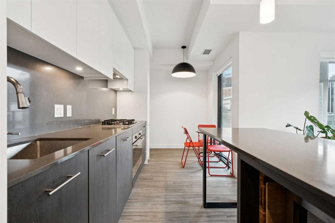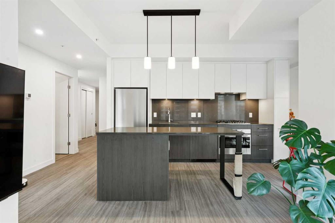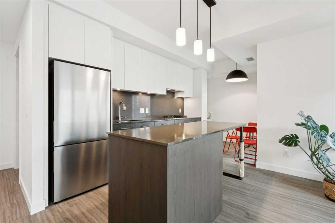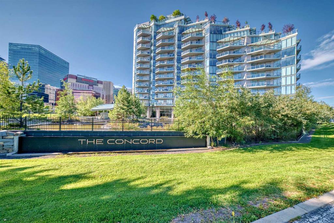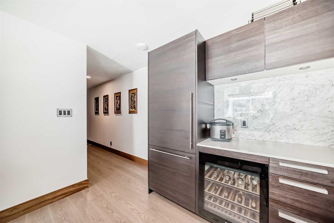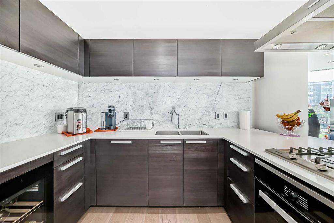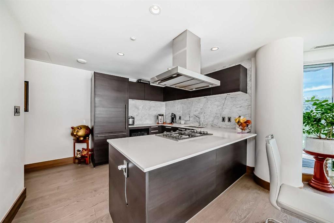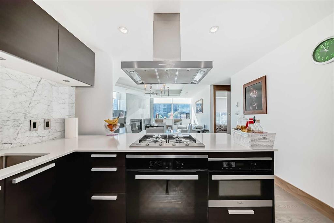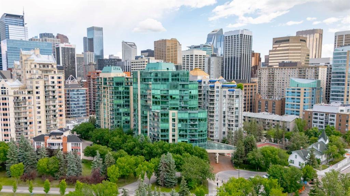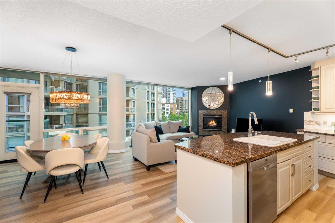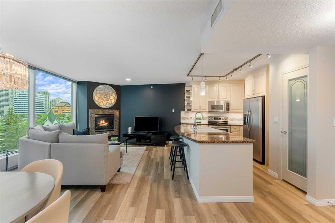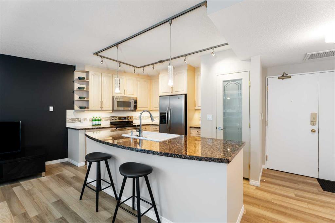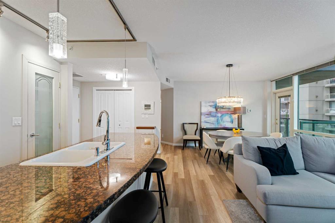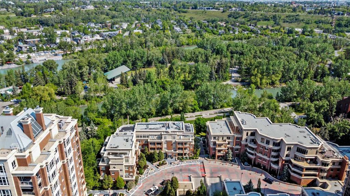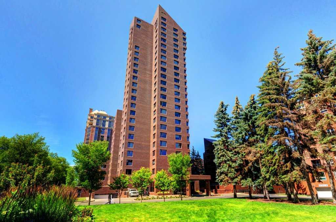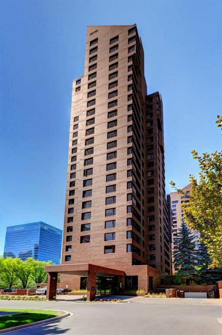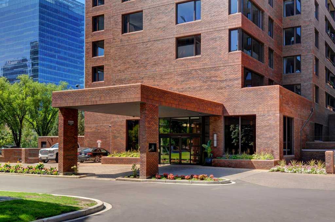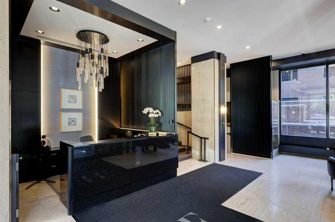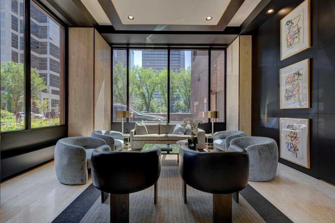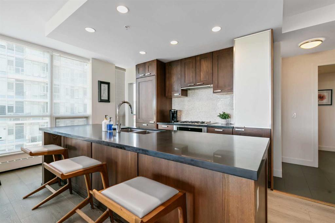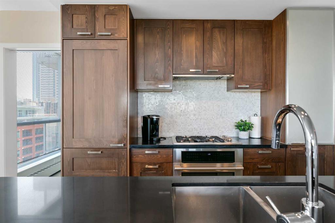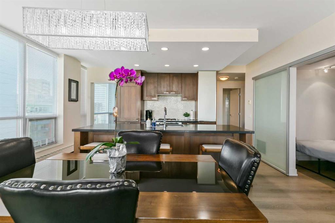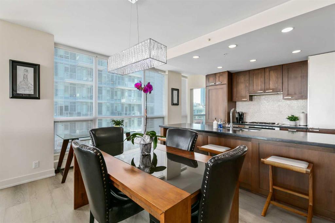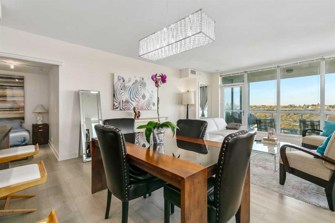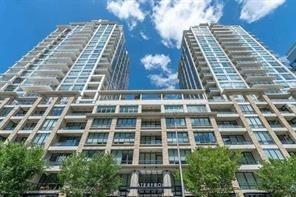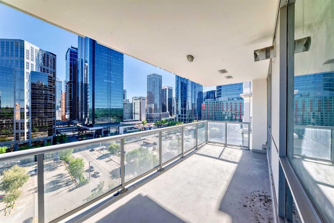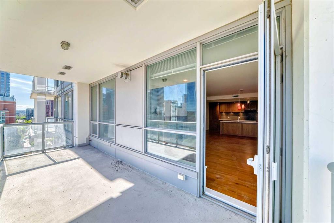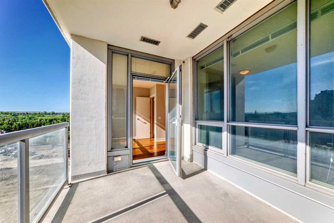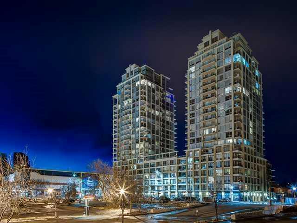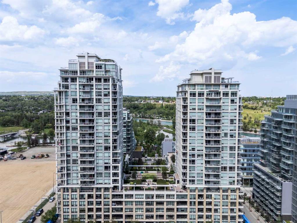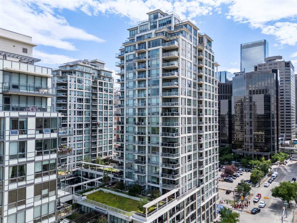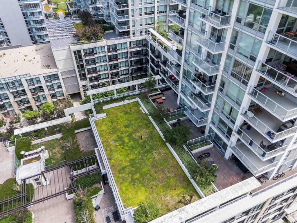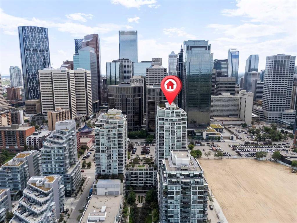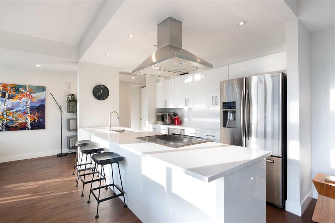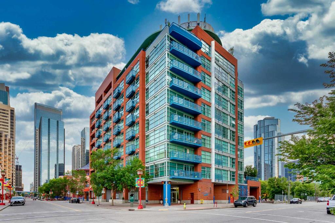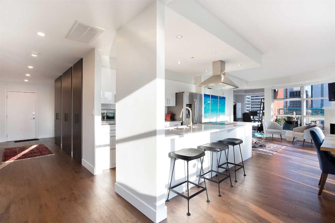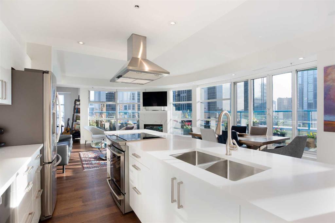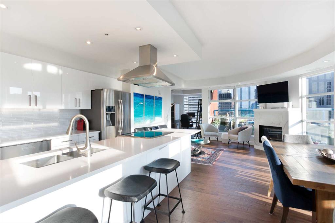1702, 730 2 Avenue SW
Calgary T2P1R8
MLS® Number: A2240641
$ 849,900
2
BEDROOMS
2 + 0
BATHROOMS
729
SQUARE FEET
2024
YEAR BUILT
Welcome to elevated downtown living in one of Calgary’s most prestigious addresses—First & Park in Eau Claire. This brand new, penthouse offers modern elegance, refined finishes, and a prime location steps from the Bow River and Peace Bridge. This thoughtfully designed 2-bedroom + den, 2-bathroom unit offers 729 sq ft of sophisticated interior living paired with an impressive 250+ sq ft private balcony—perfect for entertaining or relaxing above the city streets. Inside, you’ll find a beautifully appointed open-concept layout, 9-foot ceilings, and expansive windows that fill the space with natural light. Designer lighting and neutral tones throughout. The European inspired kitchen features high end integrated appliances, sleek cabinetry, quartz countertops, and under-cabinet lighting—all flowing seamlessly into a spacious living and dining area. The primary bedroom is a serene retreat complete with a private ensuite featuring a double vanity and walk-in shower. The second bedroom and full bathroom provide flexibility for guests, family, or a home office setup. A custom third room (den) adds even more functionality, ideal for remote work or weekend guests. First & Park residents enjoy access to premium amenities, including a state-of-the-art fitness and yoga studio, elegant owner’s lounge, concierge service, secure visitor parking, and an impressive lobby. Located steps from the Bow River Pathway, Peace Bridge, Prince’s Island Park, Calgary’s best dining, and the Festival District—you’ll love calling this exclusive Eau Claire address home. Whether you're entertaining on the terrace or enjoying a quiet evening above it all, this sub-penthouse offers a lifestyle few can match or a turn-key investment, this sub-penthouse delivers. Book your private showing today!
| COMMUNITY | Eau Claire |
| PROPERTY TYPE | Apartment |
| BUILDING TYPE | High Rise (5+ stories) |
| STYLE | Penthouse |
| YEAR BUILT | 2024 |
| SQUARE FOOTAGE | 729 |
| BEDROOMS | 2 |
| BATHROOMS | 2.00 |
| BASEMENT | |
| AMENITIES | |
| APPLIANCES | Dishwasher, Gas Cooktop, Microwave, Oven-Built-In, Range Hood, Refrigerator, Washer/Dryer Stacked |
| COOLING | Central Air |
| FIREPLACE | N/A |
| FLOORING | Tile, Vinyl Plank |
| HEATING | Forced Air |
| LAUNDRY | In Unit |
| LOT FEATURES | |
| PARKING | Off Street |
| RESTRICTIONS | Pet Restrictions or Board approval Required |
| ROOF | |
| TITLE | Fee Simple |
| BROKER | Century 21 Bamber Realty LTD. |
| ROOMS | DIMENSIONS (m) | LEVEL |
|---|---|---|
| Bedroom - Primary | 8`4" x 14`7" | Main |
| Kitchen | 12`2" x 1`10" | Main |
| 4pc Bathroom | 4`10" x 8`0" | Main |
| 4pc Ensuite bath | 4`11" x 10`3" | Main |
| Balcony | 19`8" x 11`1" | Main |
| Bedroom | 11`5" x 15`1" | Main |
| Living Room | 9`5" x 11`6" | Main |
| Office | 8`10" x 6`3" | Main |
| Laundry | 5`2" x 5`0" | Main |

