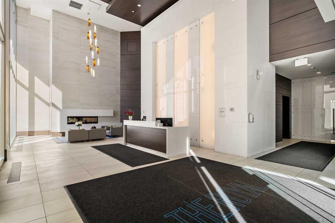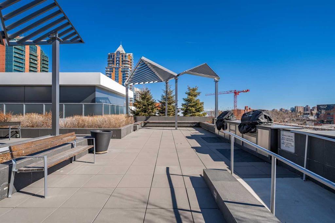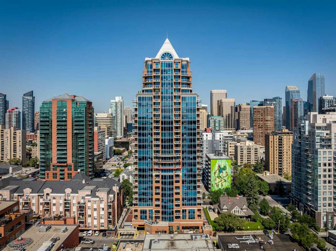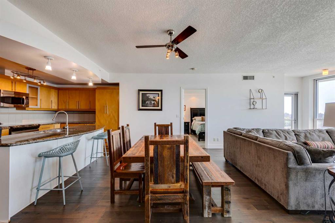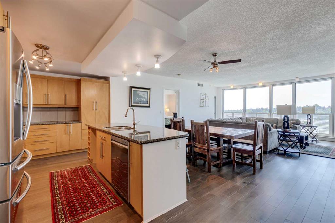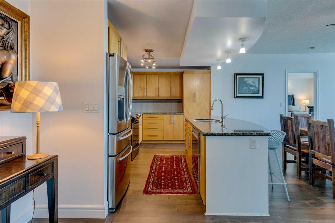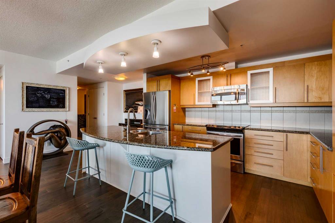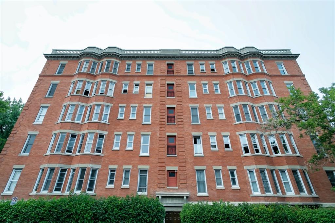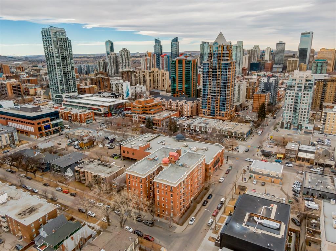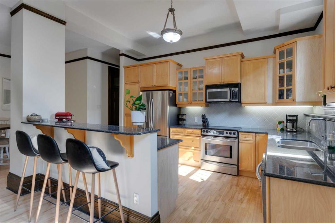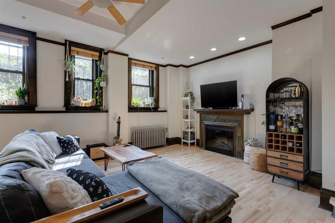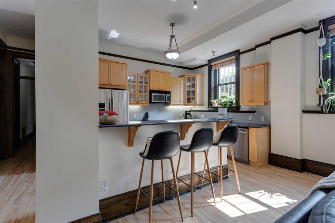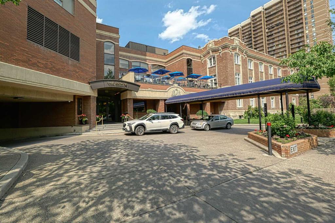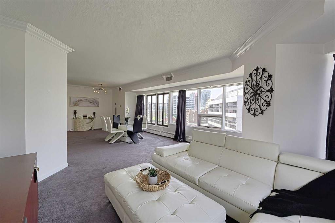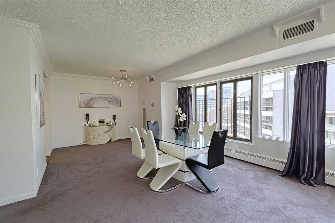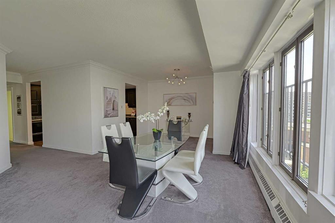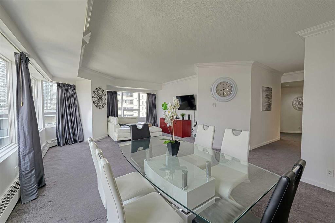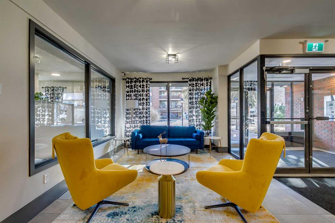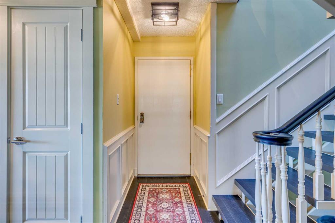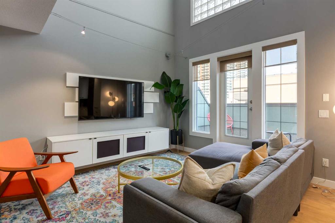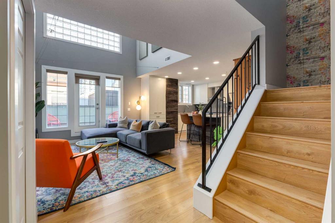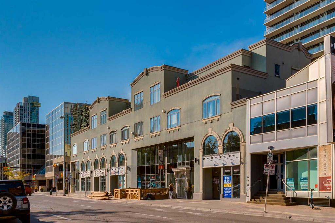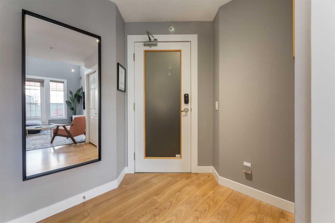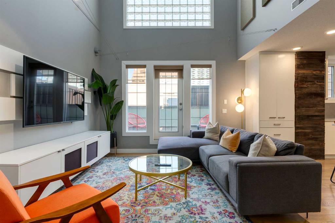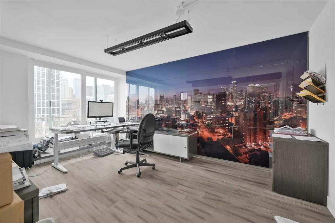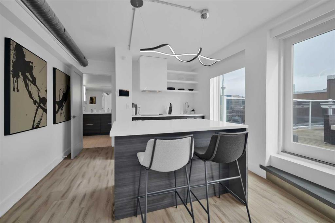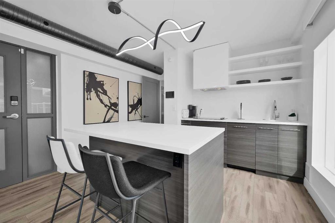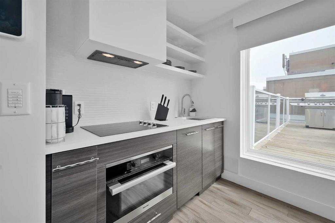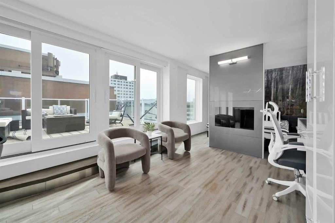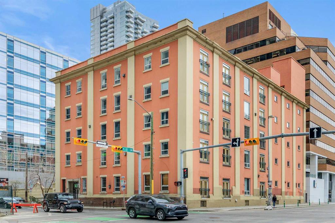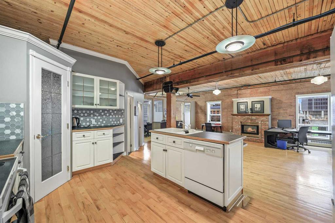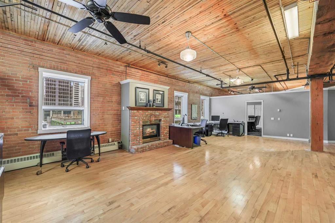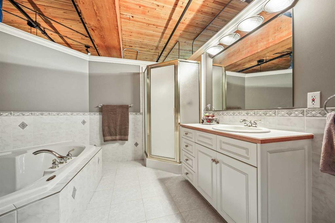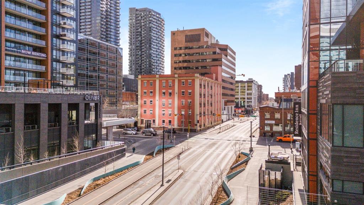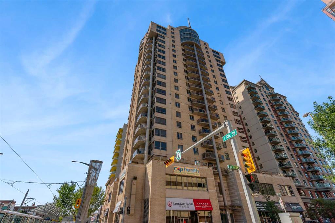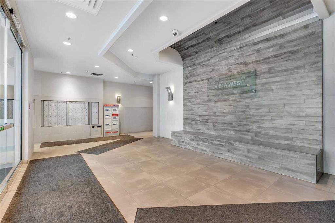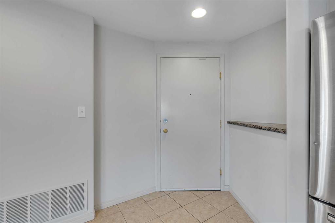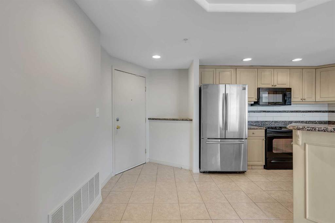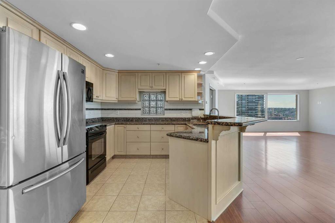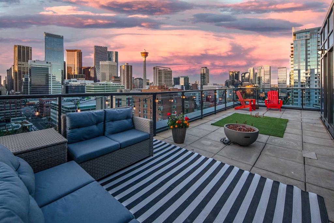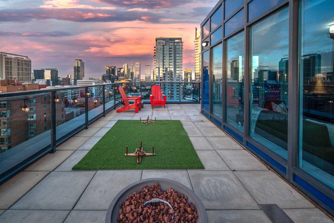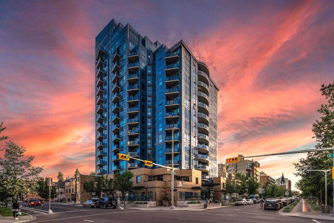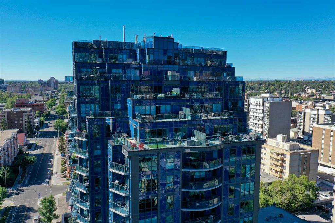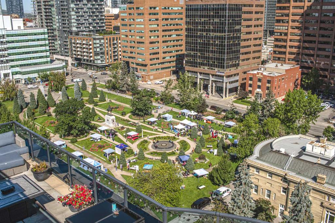2406, 930 16 Avenue SW
Calgary T2R 1C2
MLS® Number: A2252564
$ 699,000
2
BEDROOMS
2 + 0
BATHROOMS
930
SQUARE FEET
2019
YEAR BUILT
Welcome to The Royal—one of the Beltline’s most prestigious and modern high-rises. Perched on the 24th floor, this stunning corner unit offers sweeping downtown and city views through floor-to-ceiling windows, plus a spacious south-facing patio ideal for entertaining.Inside, the open-concept layout showcases a chef’s kitchen equipped with premium stainless steel appliances, a sleek 8' quartz island, and designer cabinetry with built-in spice shelves. The living and dining areas are bathed in natural light and finished with wide plank hardwood-style flooring. The elegant primary suite features a walk-in closet and a spa-inspired ensuite with double vanities and an oversized glass shower. A second bedroom and full bathroom offer flexibility for guests or a home office, while additional highlights include a generous foyer, in-suite laundry, and custom window coverings.Residents of The Royal enjoy exceptional amenities: a full fitness centre, squash court, event lounge with a gourmet kitchen, landscaped courtyard with BBQ and firepit, heated underground parking, heated storage, and 24-hour concierge service.Live in the heart of Calgary’s most vibrant neighbourhood—steps from 17thave, boutique shopping, top restaurants, and nightlife. Book your private showing today.
| COMMUNITY | Beltline |
| PROPERTY TYPE | Apartment |
| BUILDING TYPE | High Rise (5+ stories) |
| STYLE | Single Level Unit |
| YEAR BUILT | 2019 |
| SQUARE FOOTAGE | 930 |
| BEDROOMS | 2 |
| BATHROOMS | 2.00 |
| BASEMENT | |
| AMENITIES | |
| APPLIANCES | Dishwasher, Dryer, Garage Control(s), Gas Cooktop, Range Hood, Refrigerator, Washer |
| COOLING | Central Air |
| FIREPLACE | N/A |
| FLOORING | Ceramic Tile, Laminate |
| HEATING | Forced Air |
| LAUNDRY | Laundry Room |
| LOT FEATURES | |
| PARKING | Underground |
| RESTRICTIONS | Easement Registered On Title, Utility Right Of Way |
| ROOF | Metal |
| TITLE | Fee Simple |
| BROKER | Real Broker |
| ROOMS | DIMENSIONS (m) | LEVEL |
|---|---|---|
| Kitchen | 14`11" x 9`1" | Main |
| Bedroom - Primary | 11`10" x 9`11" | Main |
| Living Room | 21`3" x 13`10" | Main |
| Bedroom | 9`8" x 9`2" | Main |
| 4pc Bathroom | 10`0" x 4`0" | Main |
| 4pc Ensuite bath | 8`0" x 6`0" | Main |



