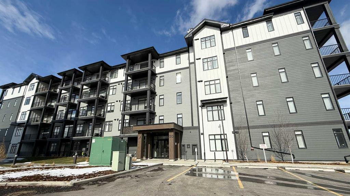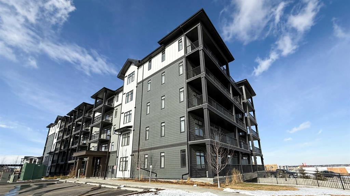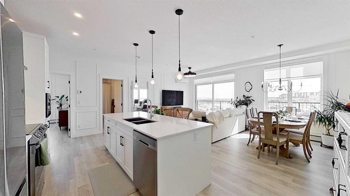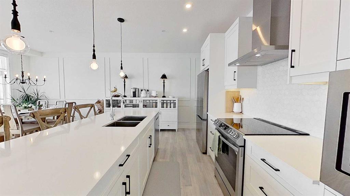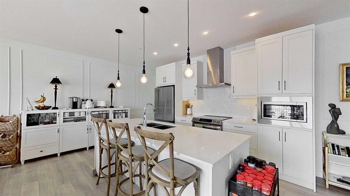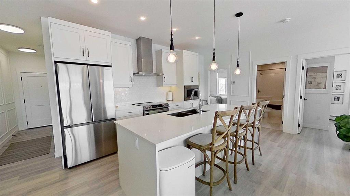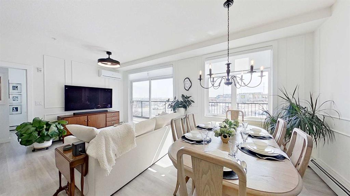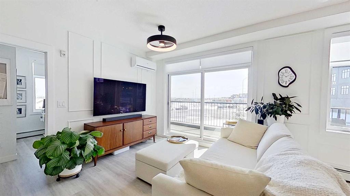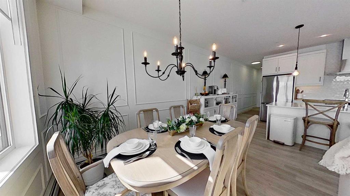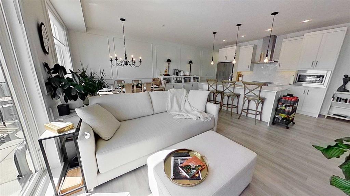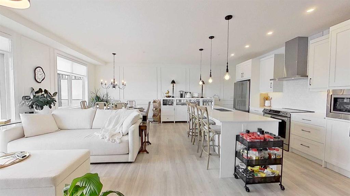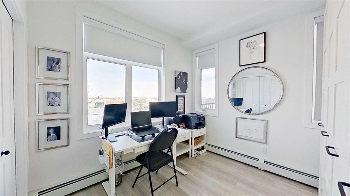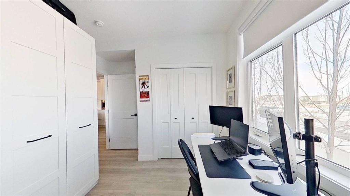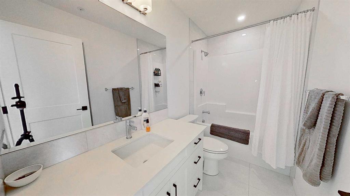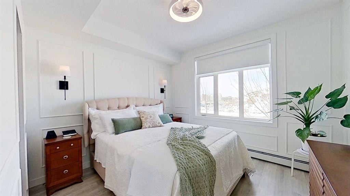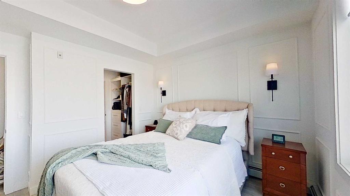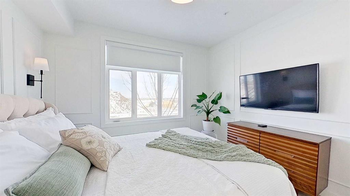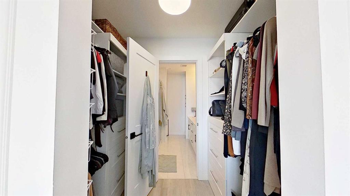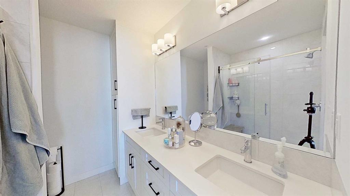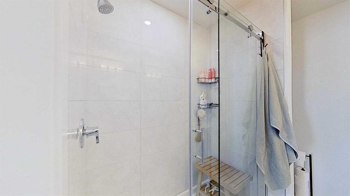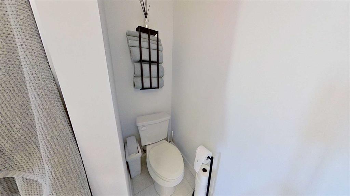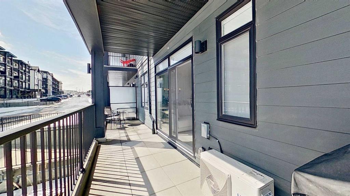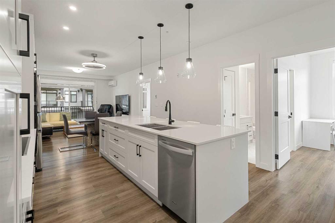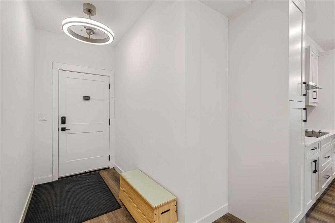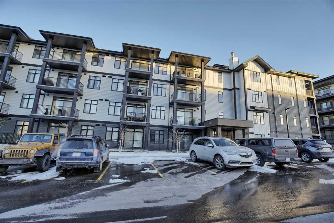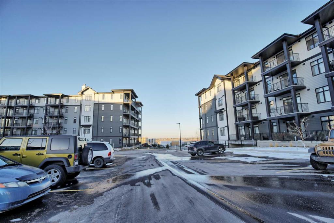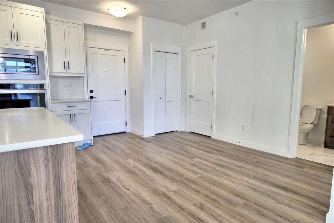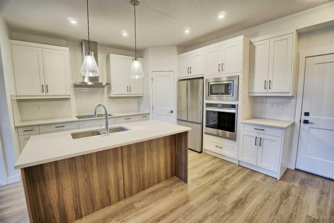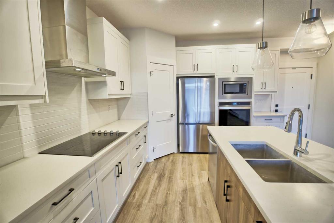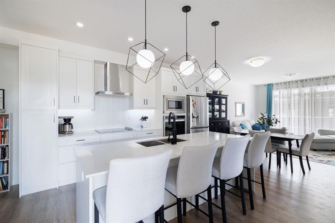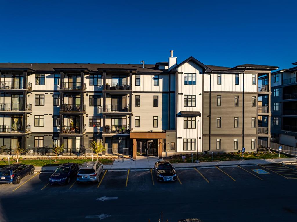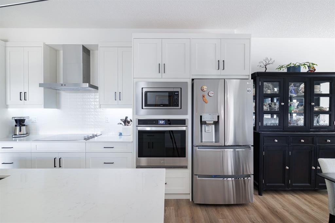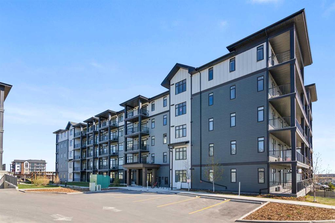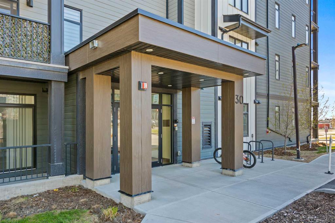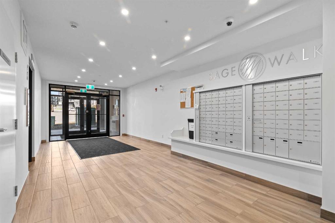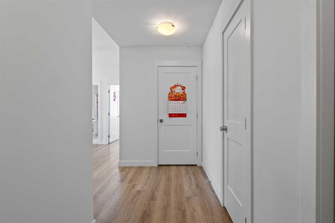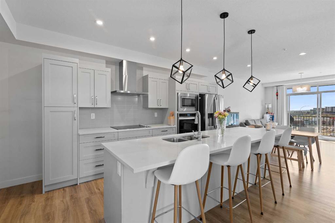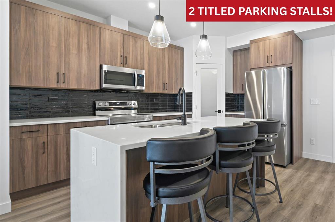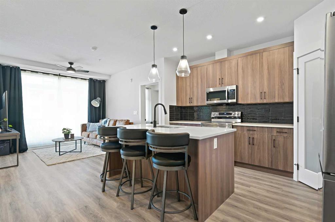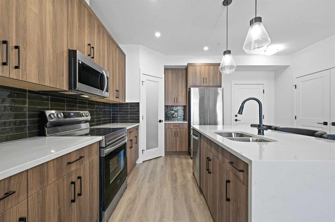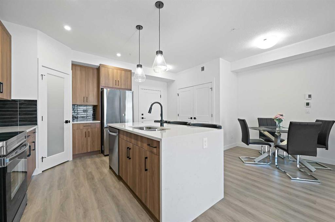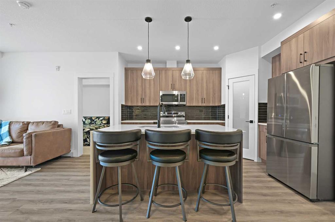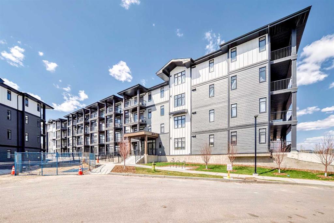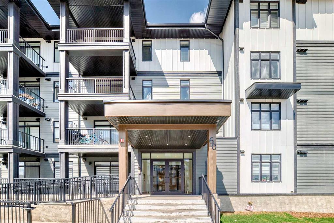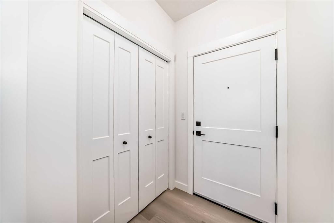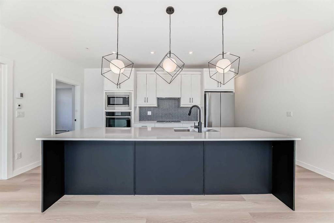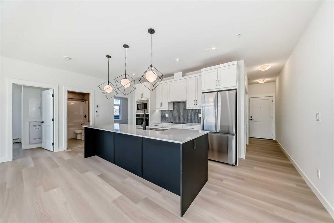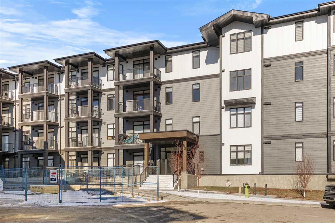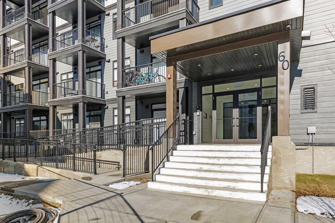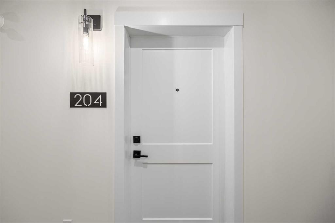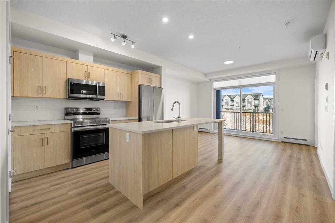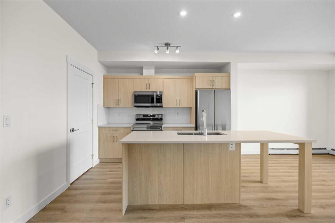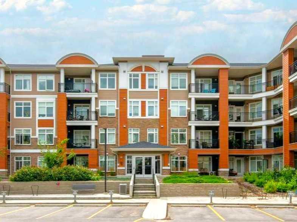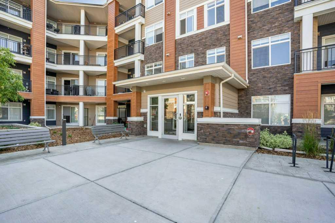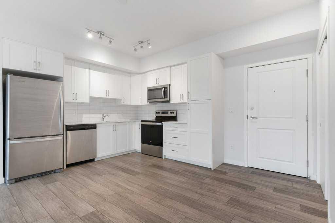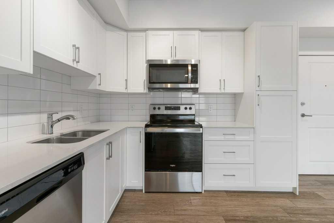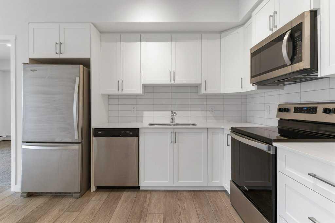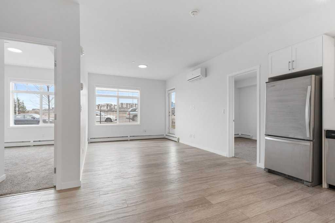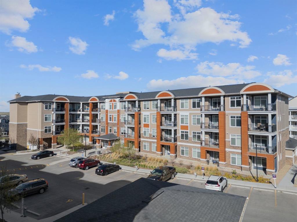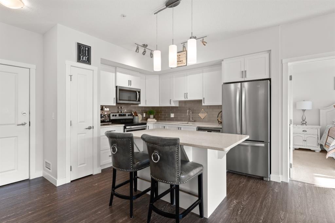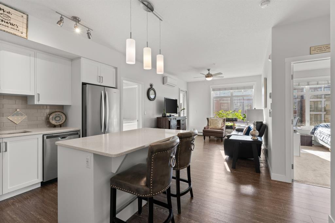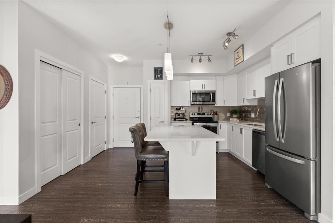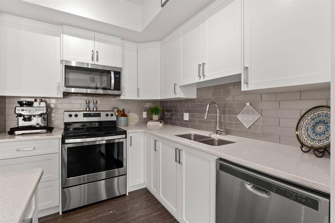103, 30 Sage Hill Walk NW
Calgary T3R2A9
MLS® Number: A2208404
$ 439,500
2
BEDROOMS
2 + 0
BATHROOMS
913
SQUARE FEET
2023
YEAR BUILT
Enjoy the luxury of TWO PARKING STALLS, including one underground—an exceptional feature! This elegant ground-floor, two-bedroom, two-bathroom condo blends European-inspired style with modern convenience. Neutral tones, custom picture molding, and luxury vinyl plank flooring create a timeless, inviting atmosphere. Step outside to walking paths, and access the underground parking with just one set of stairs—no need to take the elevator. The open-concept kitchen features an induction stove, undermount sinks, upgraded lighting, and a spacious island perfect for entertaining. Custom blinds and closet organizers add style and practicality. Step out onto the expansive balcony with a natural gas hookup for your BBQ—ideal for relaxing or hosting guests.
| COMMUNITY | Sage Hill |
| PROPERTY TYPE | Apartment |
| BUILDING TYPE | Low Rise (2-4 stories) |
| STYLE | Single Level Unit |
| YEAR BUILT | 2023 |
| SQUARE FOOTAGE | 913 |
| BEDROOMS | 2 |
| BATHROOMS | 2.00 |
| BASEMENT | |
| AMENITIES | |
| APPLIANCES | Dishwasher, Microwave, Microwave Hood Fan, Refrigerator, Stove(s), Washer/Dryer Stacked |
| COOLING | Central Air |
| FIREPLACE | N/A |
| FLOORING | Laminate |
| HEATING | Baseboard, Natural Gas |
| LAUNDRY | In Unit |
| LOT FEATURES | |
| PARKING | Parkade, Stall |
| RESTRICTIONS | None Known |
| ROOF | Asphalt Shingle |
| TITLE | Fee Simple |
| BROKER | ComFree |
| ROOMS | DIMENSIONS (m) | LEVEL |
|---|---|---|
| Bedroom - Primary | 11`5" x 11`6" | Main |
| Walk-In Closet | 4`10" x 7`5" | Main |
| Bedroom | 9`5" x 9`6" | Main |
| 3pc Bathroom | 0`0" x 0`0" | Main |
| 3pc Bathroom | 0`0" x 0`0" | Main |

