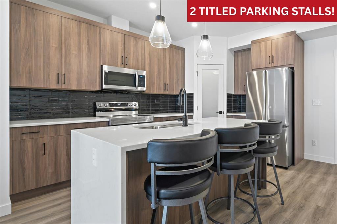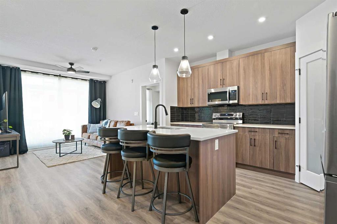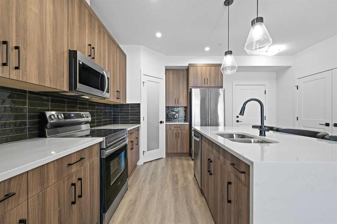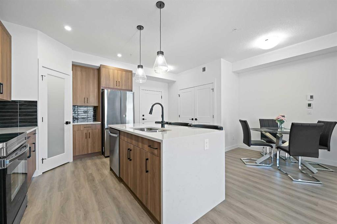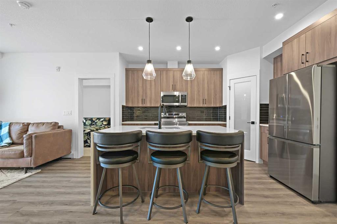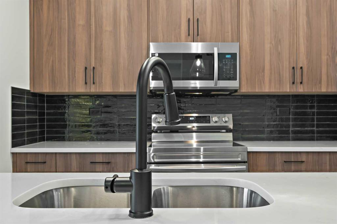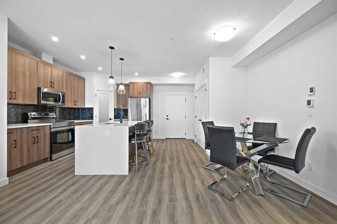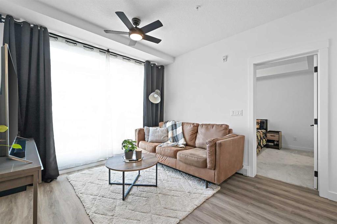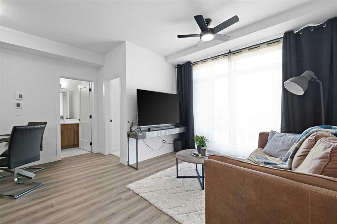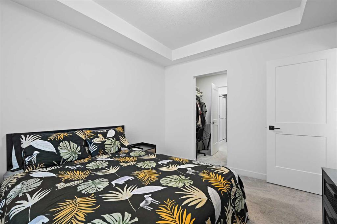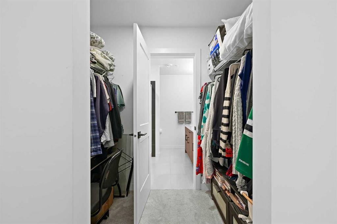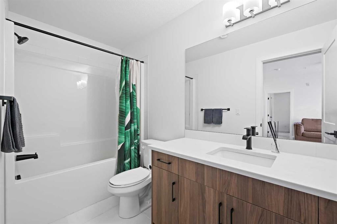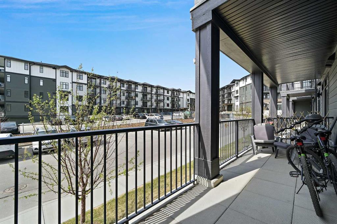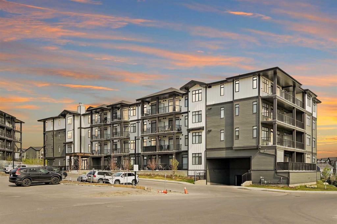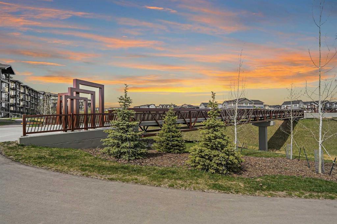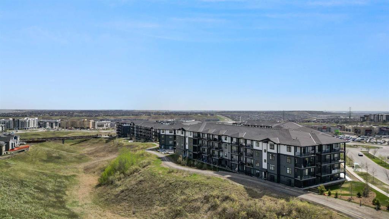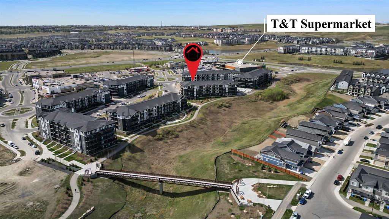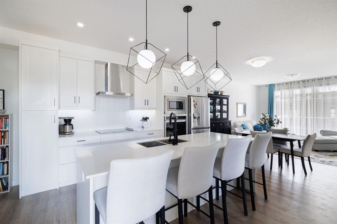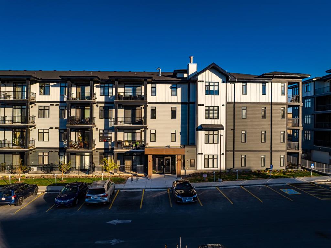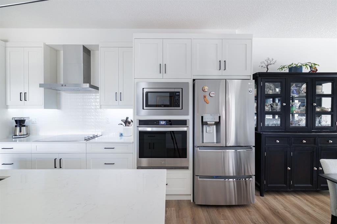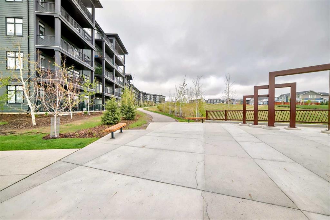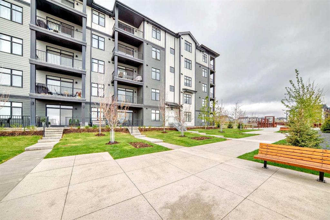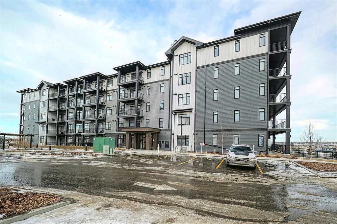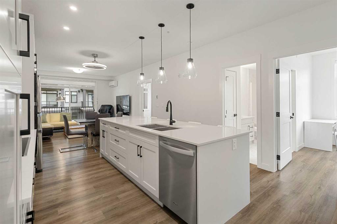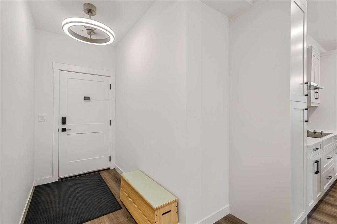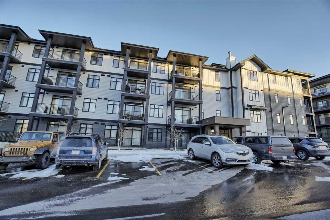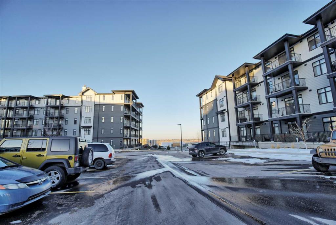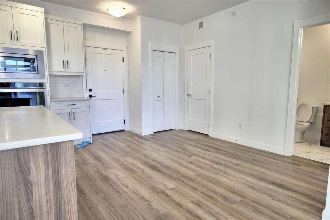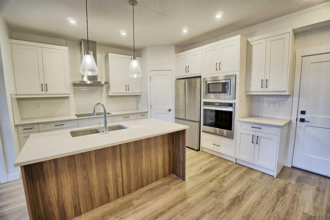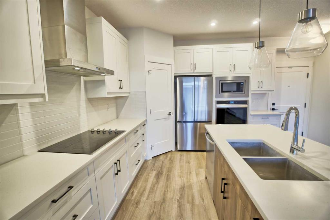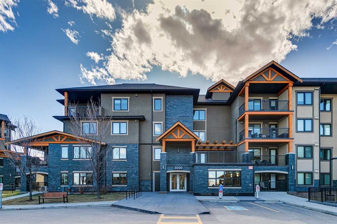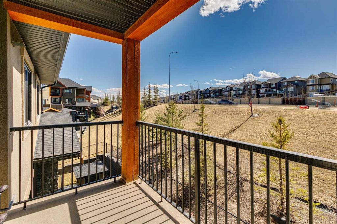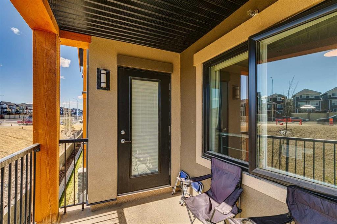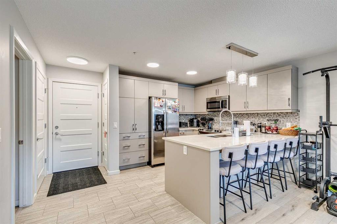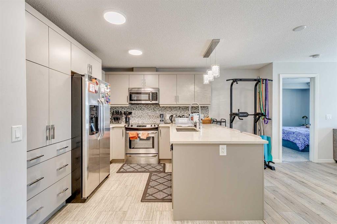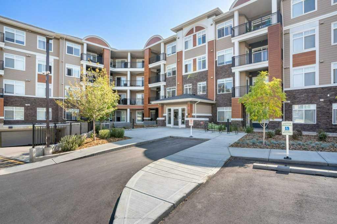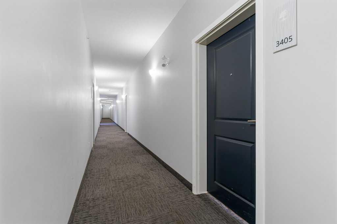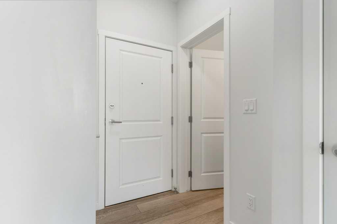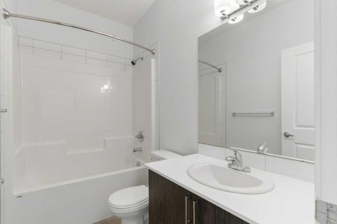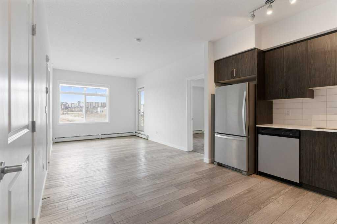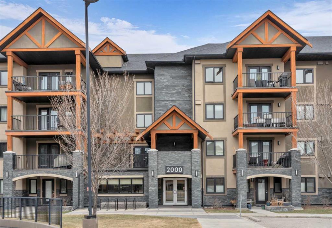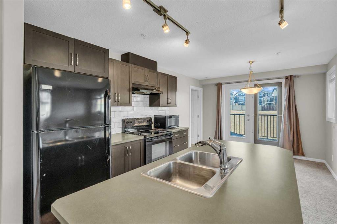111, 50 Sage Hill Walk NW
Calgary T3R 2E8
MLS® Number: A2220224
$ 379,900
2
BEDROOMS
2 + 0
BATHROOMS
823
SQUARE FEET
2024
YEAR BUILT
Priced well below neighbouring new builds, this beautifully upgraded 2024 condo in Sage Hill offers exceptional value and true move-in ready comfort. With over $10,000 in premium upgrades and *TWO TITLED PARKING STALLS* valued at an additional $15,000, this 2 bedroom, 2 bathroom home feels brand new - barely lived in and free of inflated price tags. Inside, you’ll find a bright, 880 sq.ft. open-concept layout (builder size) featuring luxury vinyl plank flooring, a spacious dining area, and a stunning kitchen with a waterfall quartz island, matte black fixtures, upgraded 41” upper cabinetry, recessed lighting, a designer black-gloss backsplash, and a Samsung French door fridge with beverage centre. The spacious primary suite features a walk-in closet and a beautifully finished ensuite with a dual vanity, upgraded matte black fixtures and glass-enclosed shower. The second bathroom offers just as much attention to detail, with an oversized vanity, upgraded white ash tile flooring, and the same sleek black accents you’ll find throughout the home. Step outside to your sunny 132 sq. ft. patio - one of the largest in the building, with a gas line for your BBQ and only one shared neighbour for added privacy. This unit includes a titled heated underground stall, a tilted surface stall (both end stalls), and a full-size storage locker. Just steps from Sage Hill Crossing, you'll enjoy quick access to T&T Supermarket, restaurants, cafés, scenic bike and walking paths, and transit-friendly routes with Stoney Trail minutes away. With a newly installed ceiling fan, and full Alberta New Home Warranty, this turn-key condo delivers style, function, and long-term value in one of NW Calgary’s most convenient locations. This home checks all the boxes - and then some and it’s ready for its next owners!
| COMMUNITY | Sage Hill |
| PROPERTY TYPE | Apartment |
| BUILDING TYPE | Low Rise (2-4 stories) |
| STYLE | Single Level Unit |
| YEAR BUILT | 2024 |
| SQUARE FOOTAGE | 823 |
| BEDROOMS | 2 |
| BATHROOMS | 2.00 |
| BASEMENT | |
| AMENITIES | |
| APPLIANCES | Dishwasher, Electric Stove, Microwave Hood Fan, Refrigerator, Washer/Dryer |
| COOLING | Other |
| FIREPLACE | N/A |
| FLOORING | Carpet, Tile, Vinyl |
| HEATING | Baseboard, Hot Water, Natural Gas |
| LAUNDRY | In Unit |
| LOT FEATURES | |
| PARKING | Additional Parking, Stall, Titled, Underground |
| RESTRICTIONS | Pet Restrictions or Board approval Required |
| ROOF | |
| TITLE | Fee Simple |
| BROKER | Real Broker |
| ROOMS | DIMENSIONS (m) | LEVEL |
|---|---|---|
| Living Room | 11`11" x 10`7" | Main |
| Kitchen | 13`3" x 9`0" | Main |
| Dining Room | 8`0" x 8`0" | Main |
| Bedroom - Primary | 11`7" x 10`2" | Main |
| 4pc Ensuite bath | 7`10" x 7`4" | Main |
| Bedroom | 10`0" x 10`0" | Main |
| Foyer | 8`3" x 6`0" | Main |
| Laundry | 7`5" x 2`11" | Main |
| 4pc Bathroom | 10`0" x 4`11" | Main |
| Porch - Enclosed | 21`7" x 6`3" | Main |

