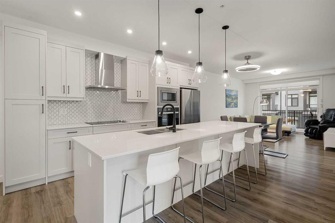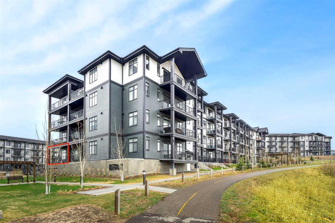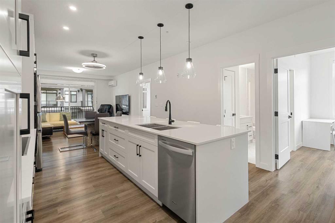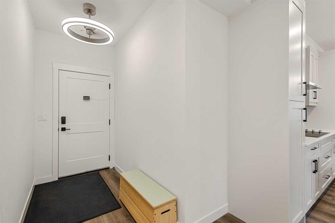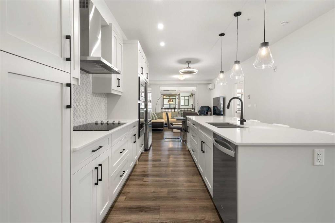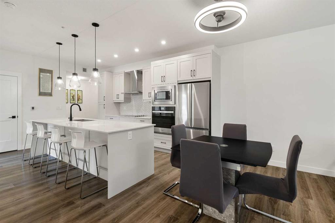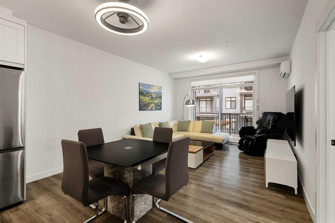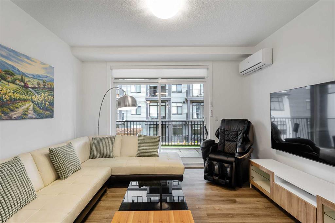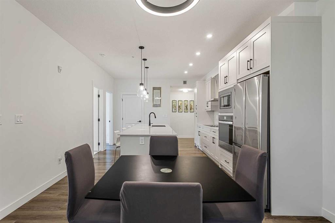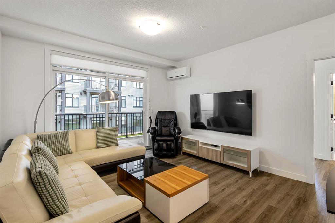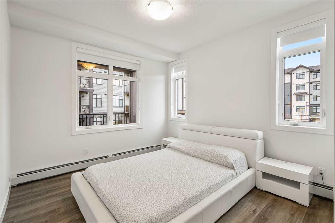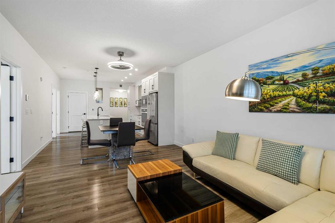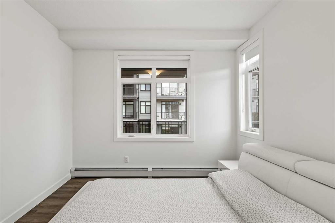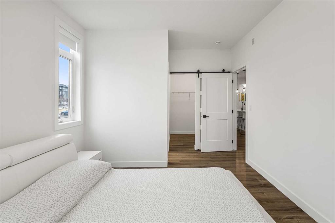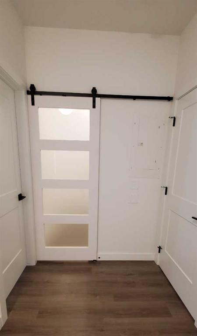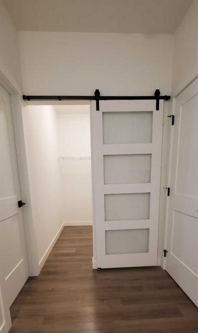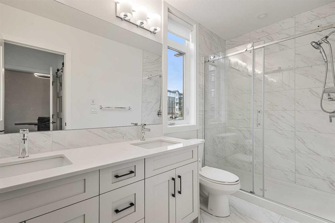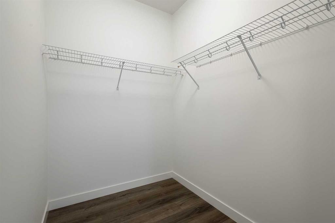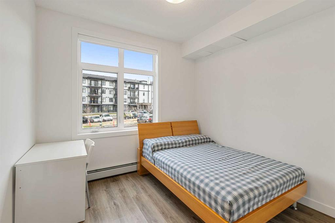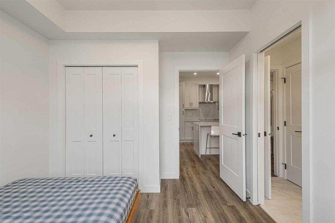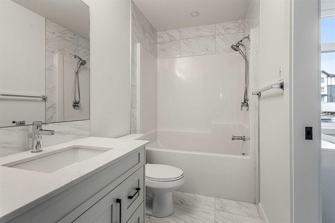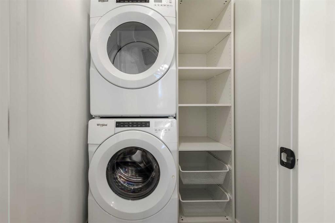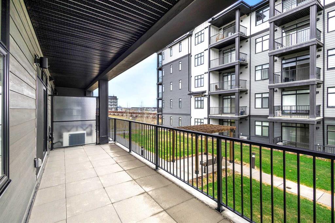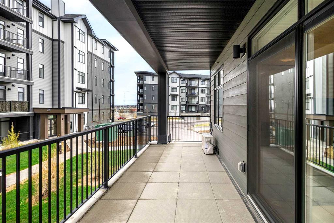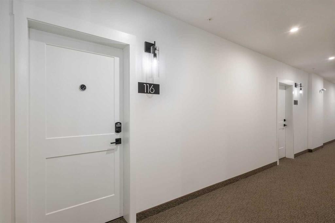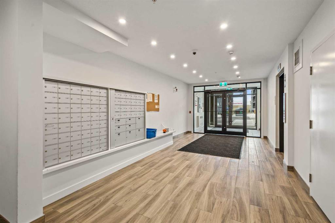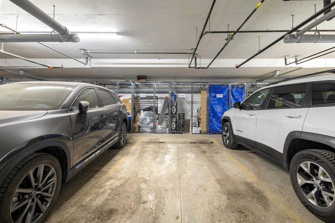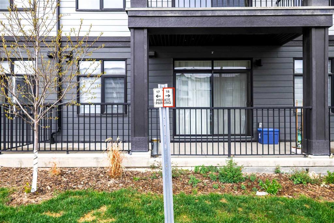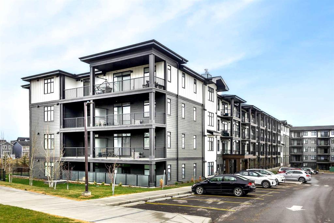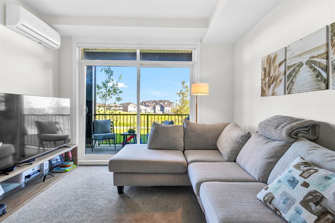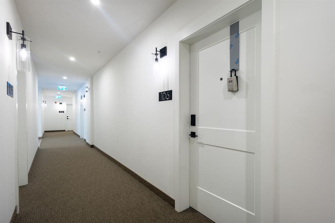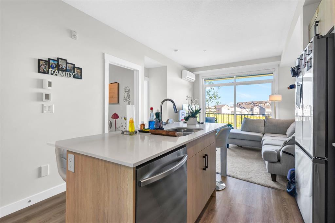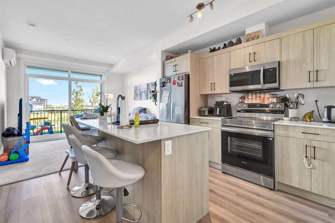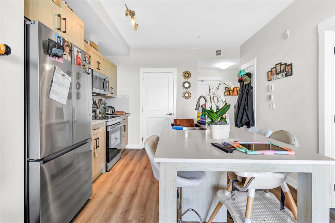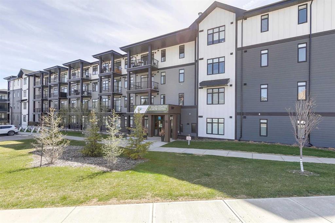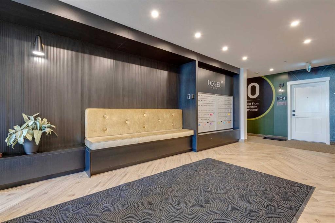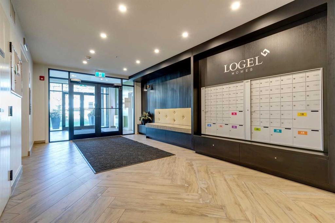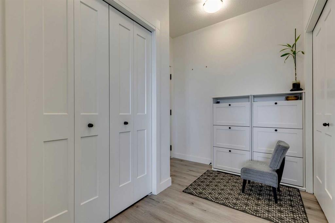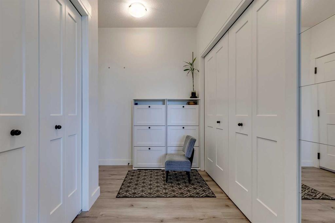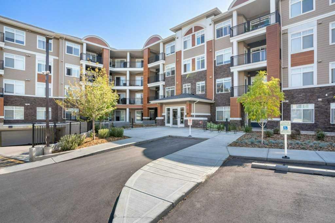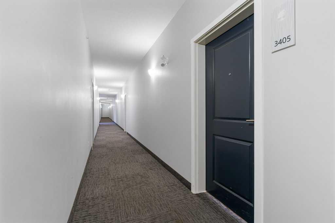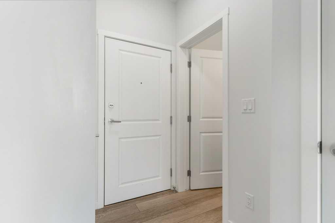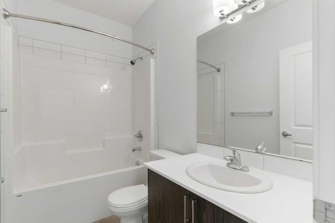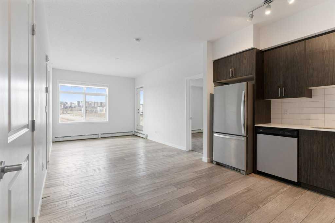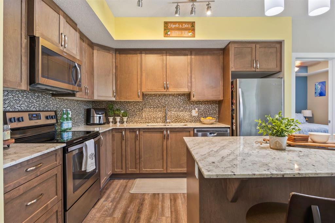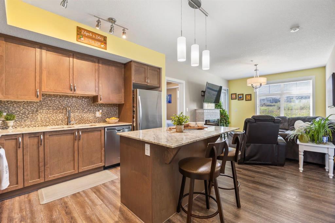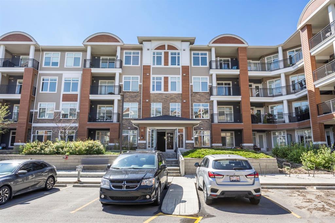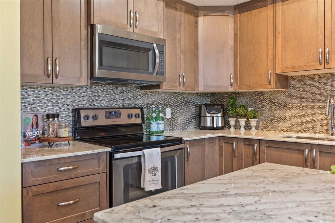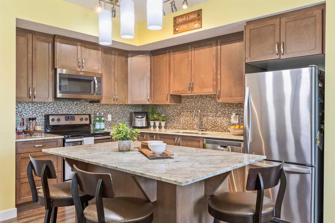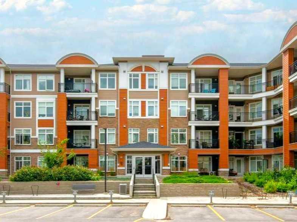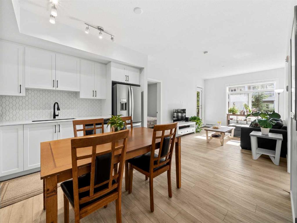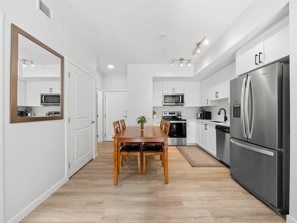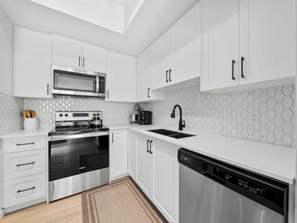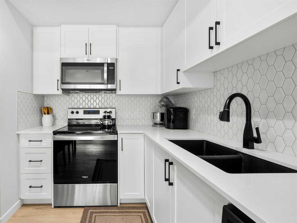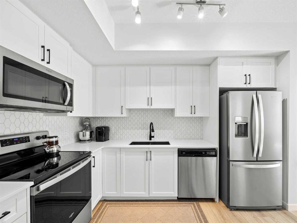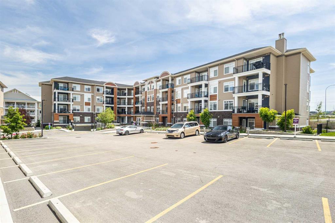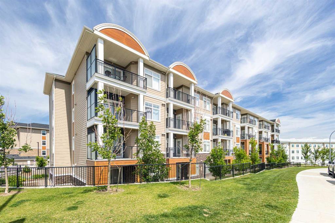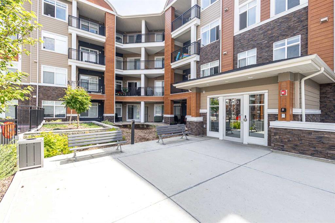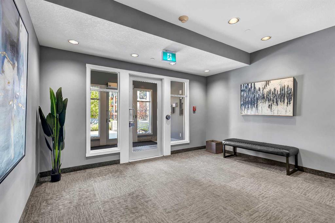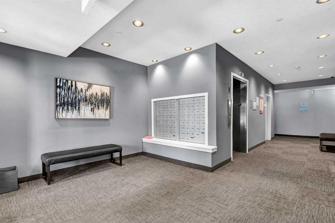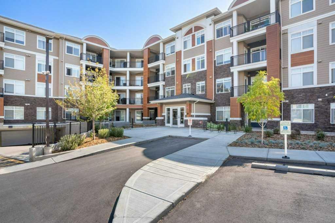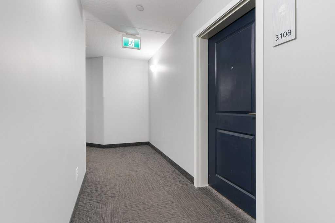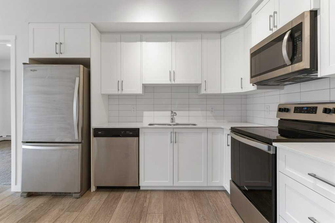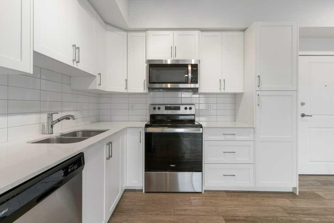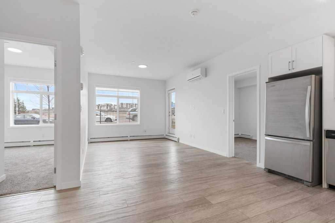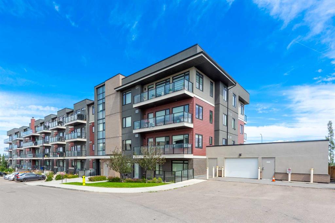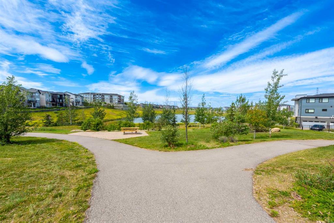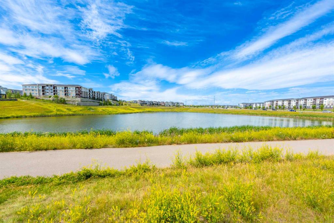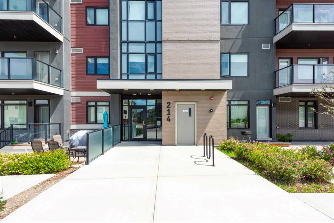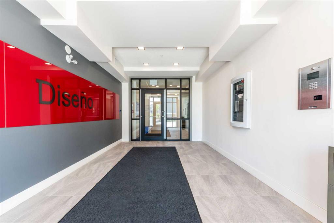116, 40 Sage Hill Walk NW
Calgary T3R 2C5
MLS® Number: A2246942
$ 399,900
2
BEDROOMS
2 + 0
BATHROOMS
952
SQUARE FEET
2023
YEAR BUILT
This upgraded corner unit (with over $40,000 in premium upgrades now available for immediate possession and transferable Alberta New Home Warranty.) This spacious offers 2 bedrooms, 2 bathrooms (offers 1020 sq.ft. builder size), and comes with TWO parking stalls — a titled underground stall and a surface titled parking stall (valued at an additional $15,000) conveniently located near the front entrance. Located on the main floor, this home features an elevated (big) balcony (145 sq.ft builder size) offering extra privacy and security compared to standard ground-level patios, Inside (9 ft. ceilings), the modern kitchen is equipped with built-in wall appliances , a wall oven, electric cooktop, built-in microwave, chimney-style hood fan, plus 41” upper cabinets, under-cabinet lighting, and an extended island for added prep and seating space. Upgraded finishes include quartz countertops, luxury vinyl plank flooring, and designer sinks and fixtures throughout.The spacious living area boasts large windows, upgraded lighting and door to the patio overlooking the greenspace. Both bathrooms feature tiled floors, with a fully tiled shower in the ensuite and a tiled tub/shower combo in the main bathroom. The primary bedroom includes a walk-in closet, and the unit is complete with a full-size washer and dryer, air conditioning, and a BBQ gas line on the patio.Additional amenities include fob-secured building entry, security cameras, and secure patio access.Ideally located (T&T supermarket, Walmart, McDonald, Tim Hortons and Planet Fitness ) steps from shopping, dining, parks, and scenic walking paths, this is a rare opportunity for convenience, comfort, and quality in Sage Hill.
| COMMUNITY | Sage Hill |
| PROPERTY TYPE | Apartment |
| BUILDING TYPE | High Rise (5+ stories) |
| STYLE | Single Level Unit |
| YEAR BUILT | 2023 |
| SQUARE FOOTAGE | 952 |
| BEDROOMS | 2 |
| BATHROOMS | 2.00 |
| BASEMENT | |
| AMENITIES | |
| APPLIANCES | Dishwasher, Microwave, Microwave Hood Fan, Refrigerator, Stove(s), Wall/Window Air Conditioner, Washer/Dryer, Window Coverings |
| COOLING | Wall/Window Unit(s) |
| FIREPLACE | N/A |
| FLOORING | Ceramic Tile, Vinyl Plank |
| HEATING | Baseboard, Boiler, Natural Gas |
| LAUNDRY | In Unit, Laundry Room |
| LOT FEATURES | |
| PARKING | Stall, Titled, Underground |
| RESTRICTIONS | Board Approval |
| ROOF | Asphalt Shingle |
| TITLE | Fee Simple |
| BROKER | 2% Realty |
| ROOMS | DIMENSIONS (m) | LEVEL |
|---|---|---|
| Living Room | 12`9" x 11`8" | Main |
| Kitchen | 13`8" x 12`9" | Main |
| Dining Room | 12`9" x 16`7" | Main |
| Foyer | 9`5" x 4`5" | Main |
| Laundry | 4`7" x 4`7" | Main |
| Balcony | 23`6" x 7`6" | Main |
| Bedroom - Primary | 10`10" x 11`4" | Main |
| Bedroom | 10`0" x 9`2" | Main |
| Walk-In Closet | 7`5" x 5`5" | Main |
| 4pc Ensuite bath | 10`5" x 4`10" | Main |
| 4pc Bathroom | 8`1" x 4`10" | Main |

