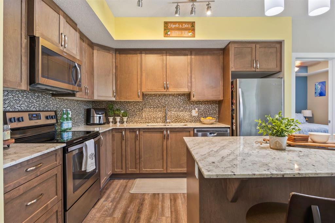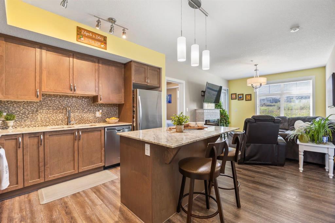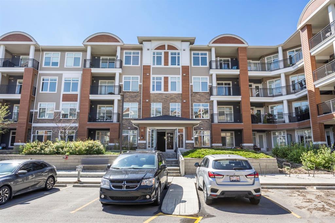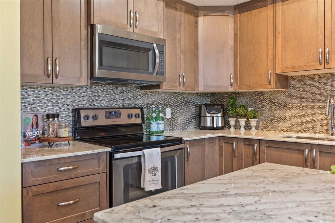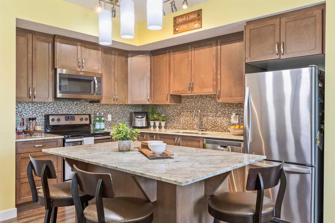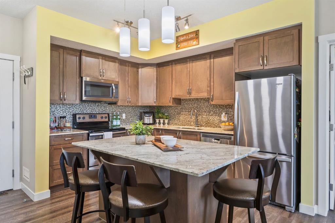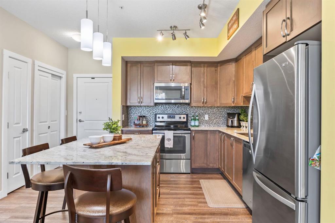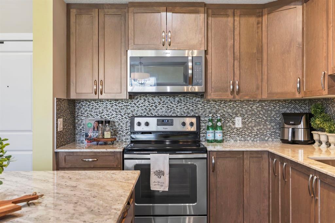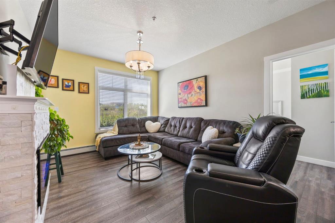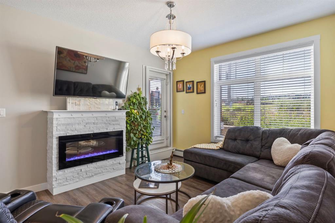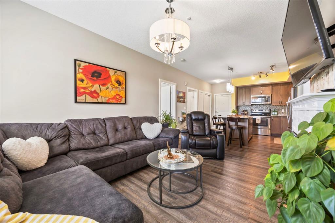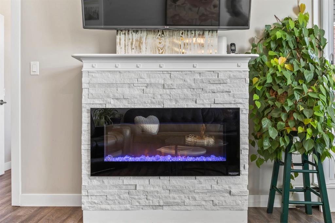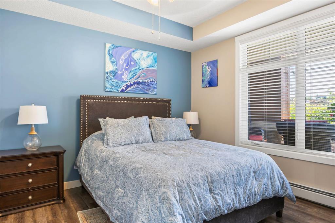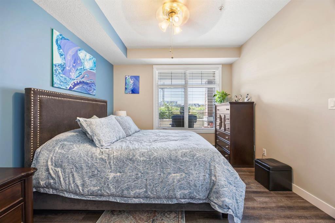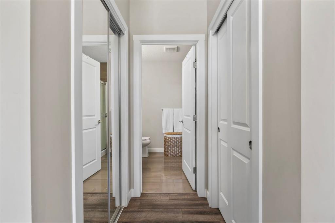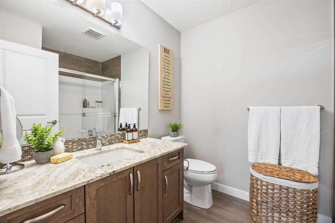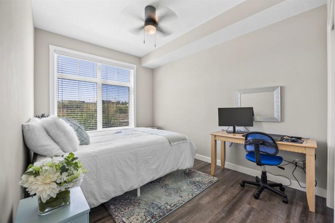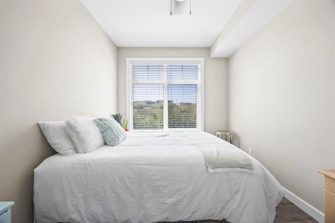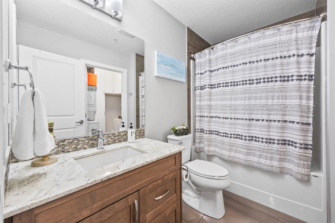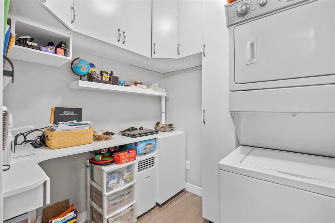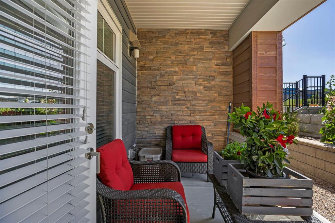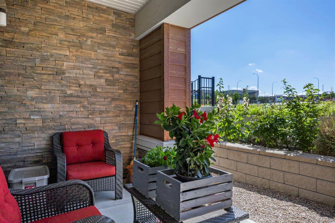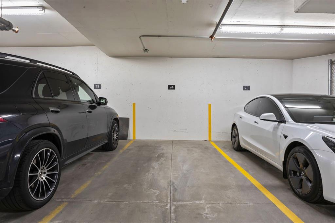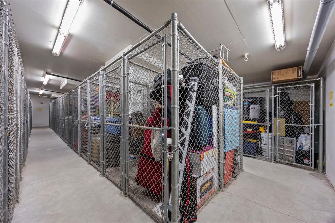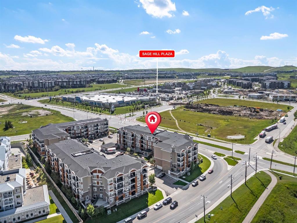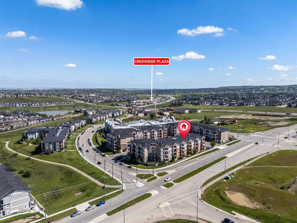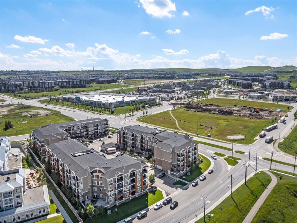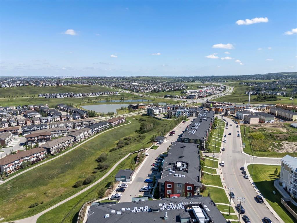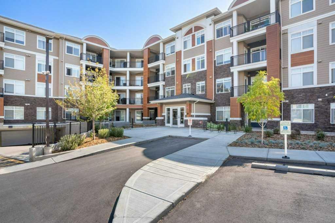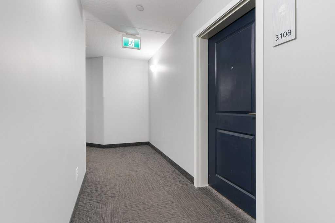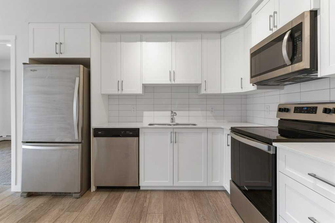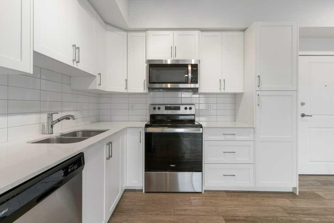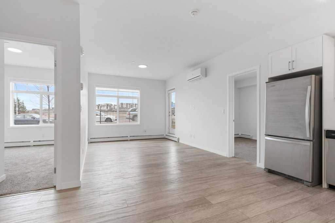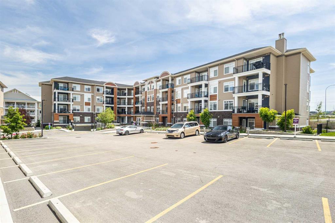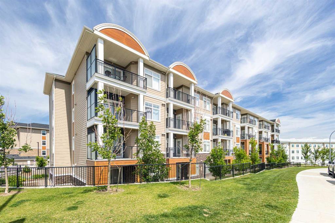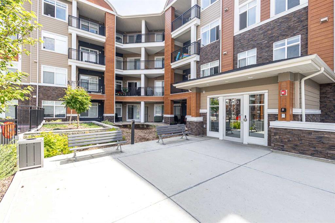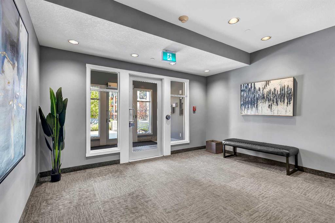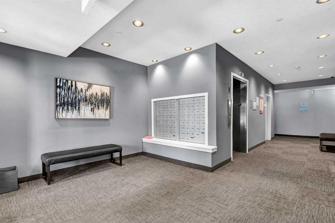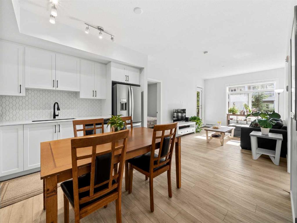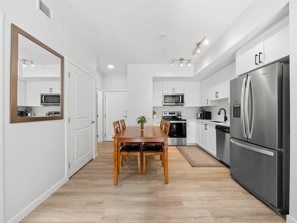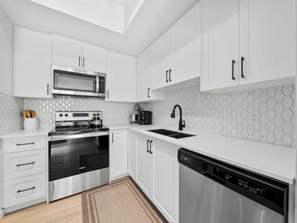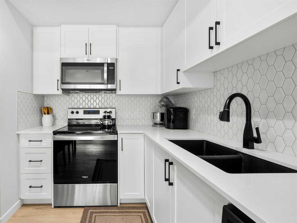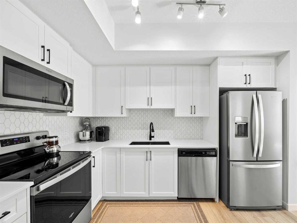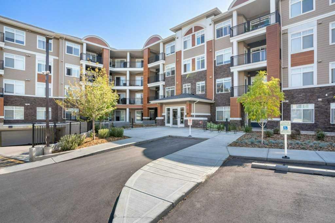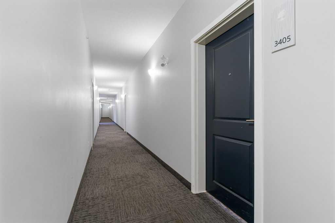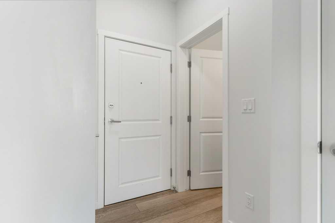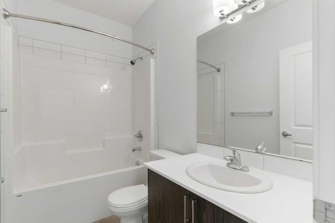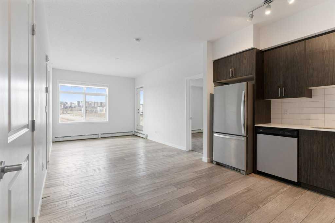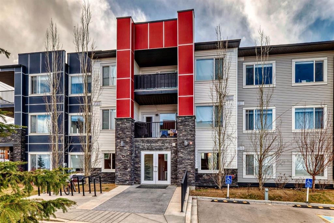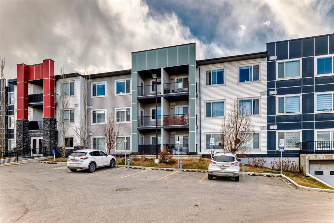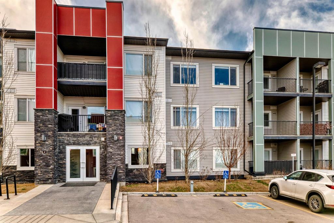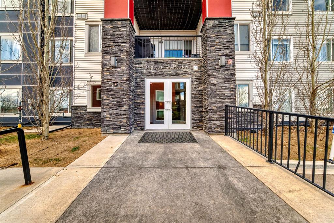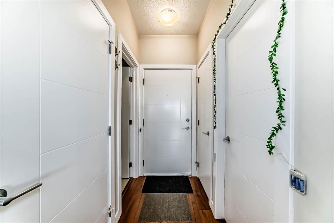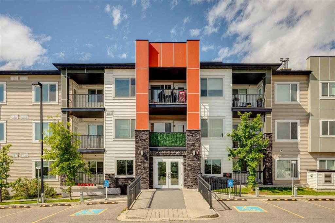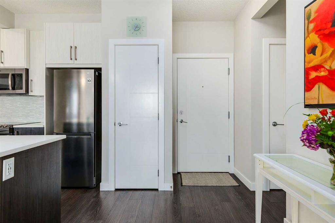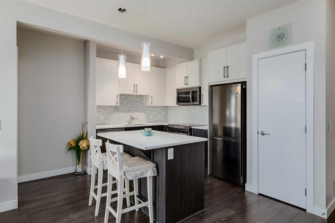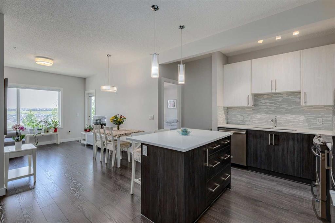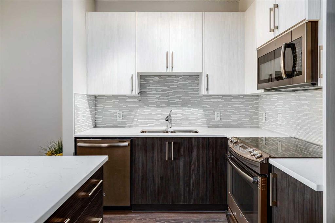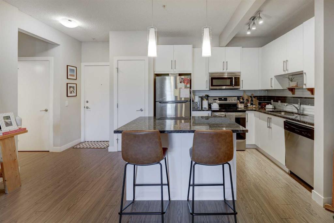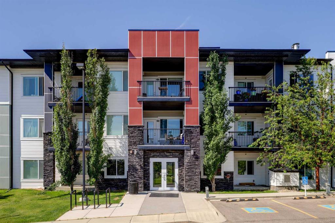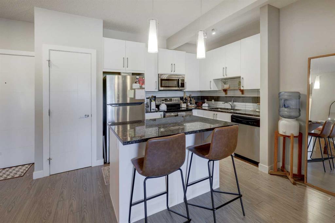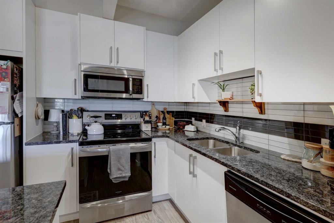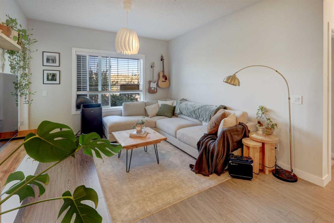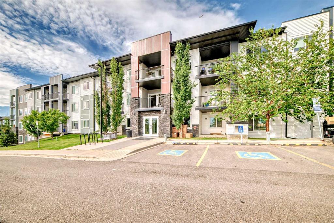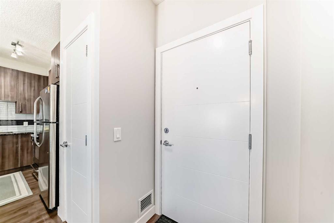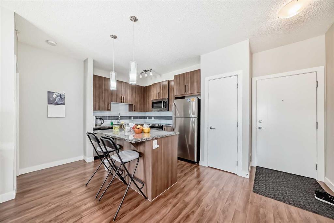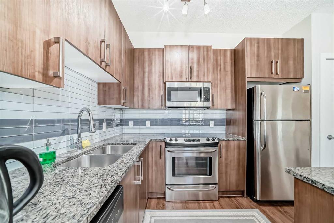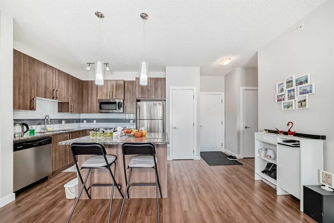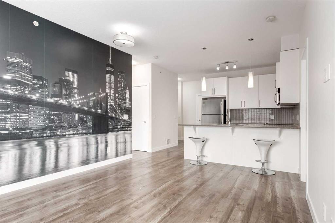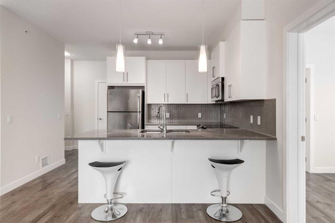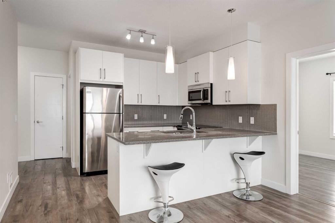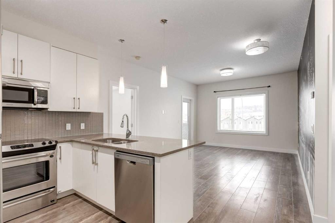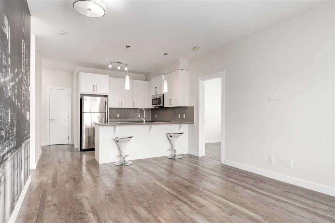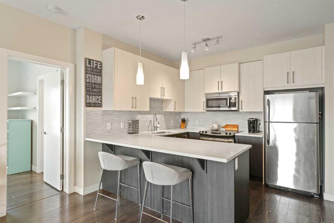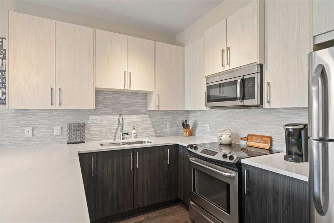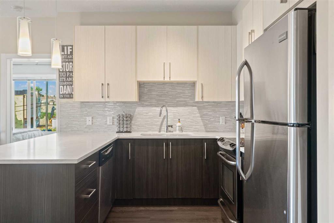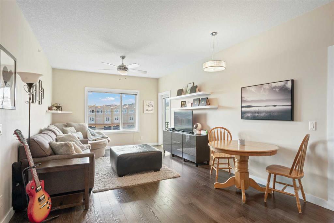1113, 3727 Sage Hill Drive NW
Calgary T3R1T7
MLS® Number: A2244365
$ 358,000
2
BEDROOMS
2 + 0
BATHROOMS
825
SQUARE FEET
2017
YEAR BUILT
Welcome to this beautifully maintained ground-level apartment located in the vibrant and growing community of Sage Hill, NW Calgary—a perfect blend of urban convenience and suburban comfort. This 2-bedroom, 2-bathroom condo offers an exceptional layout and thoughtful finishes, making it an ideal home for first-time buyers, downsizers, or savvy investors. Step inside to discover a modern open-concept floor plan that flows effortlessly from room to room. The spacious kitchen is a true standout, featuring sleek stainless steel appliances, ample counter space, and a generous kitchen island with seating and additional storage—perfect for casual meals or hosting friends and family. The kitchen opens seamlessly to the living room, which boasts a beautiful tile-surround electric fireplace that serves as a cozy and stylish focal point. Large windows allow natural light to pour in, and direct access to your private southwest-facing patio makes indoor-outdoor living a breeze. Designed with privacy in mind, the two bedrooms are situated on opposite sides of the unit. The primary suite is spacious and bright, offering double closets and a private ensuite bathroom complete with a stand-up shower. The second bedroom is equally roomy and conveniently located next to the second full bathroom, which also provides access to a large laundry room with stacked washer and dryer, built-in cabinets and shelving—a rare and practical feature in condo living. You’ll love the durable and stylish vinyl plank flooring throughout the main living areas and bedrooms—no carpet anywhere!—along with tile flooring in the bathrooms for easy maintenance and a modern touch. This home comes complete with a titled underground parking stall and an assigned storage locker, adding even more value and convenience. Nestled in the peaceful yet well-connected community of Sage Hill, you’ll enjoy proximity to endless amenities. The community features green spaces, walking and biking trails and beautiful ravines. Minutes away are the Sage Hill Crossing and Beacon Hill shopping centres, offering grocery stores, restaurants, fitness studios, medical services, and more. Quick access to Stoney Trail and Shaganappi Trail makes commuting to other parts of the city quick and easy. This move-in ready unit truly combines style, function, and location.
| COMMUNITY | Sage Hill |
| PROPERTY TYPE | Apartment |
| BUILDING TYPE | Low Rise (2-4 stories) |
| STYLE | Single Level Unit |
| YEAR BUILT | 2017 |
| SQUARE FOOTAGE | 825 |
| BEDROOMS | 2 |
| BATHROOMS | 2.00 |
| BASEMENT | |
| AMENITIES | |
| APPLIANCES | Dishwasher, Electric Oven, Microwave Hood Fan, Refrigerator, Washer/Dryer Stacked, Window Coverings |
| COOLING | None |
| FIREPLACE | Electric, Living Room, Mantle, Tile |
| FLOORING | Vinyl Plank |
| HEATING | Baseboard |
| LAUNDRY | In Unit, Laundry Room |
| LOT FEATURES | |
| PARKING | Parkade, Stall, Titled, Underground |
| RESTRICTIONS | Board Approval, Restrictive Covenant-Building Design/Size, Utility Right Of Way |
| ROOF | |
| TITLE | Fee Simple |
| BROKER | CIR Realty |
| ROOMS | DIMENSIONS (m) | LEVEL |
|---|---|---|
| 3pc Ensuite bath | Main | |
| 4pc Bathroom | Main | |
| Bedroom | 14`7" x 9`1" | Main |
| Dining Room | 9`2" x 4`8" | Main |
| Kitchen | 11`6" x 8`6" | Main |
| Laundry | 5`10" x 6`9" | Main |
| Living Room | 15`5" x 11`1" | Main |
| Bedroom - Primary | 15`9" x 10`11" | Main |

