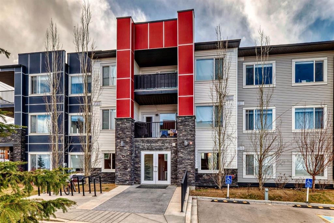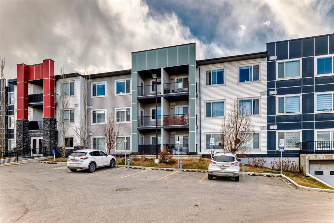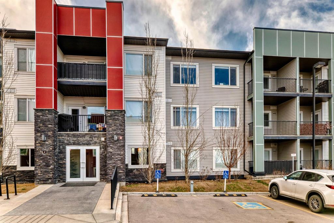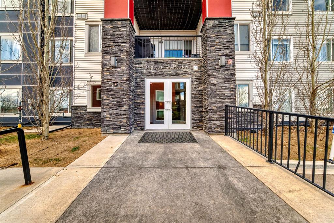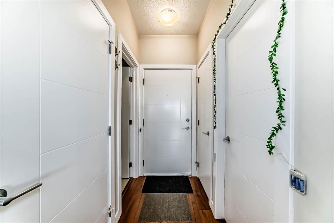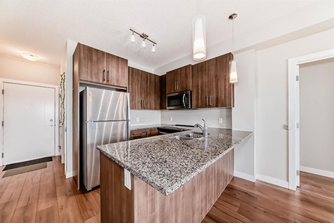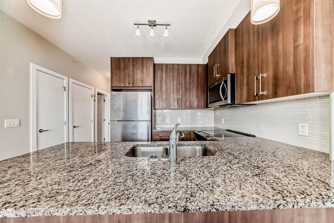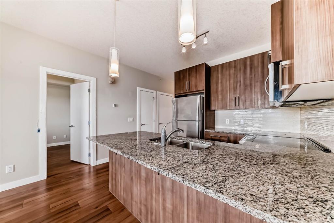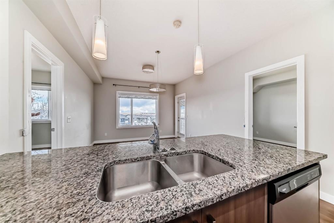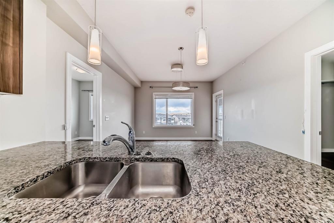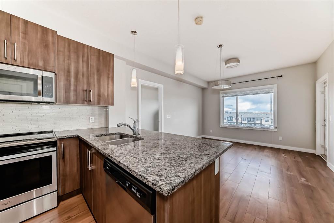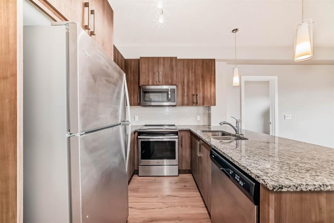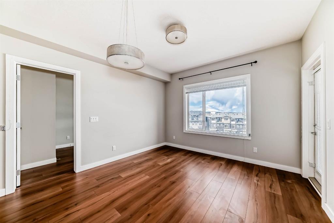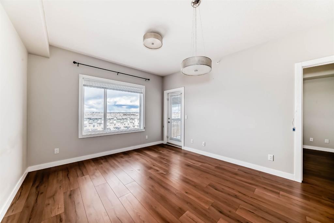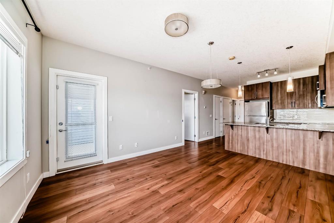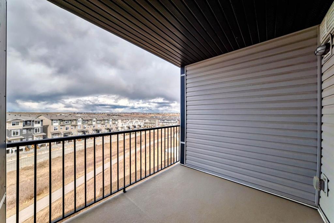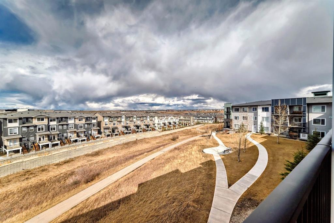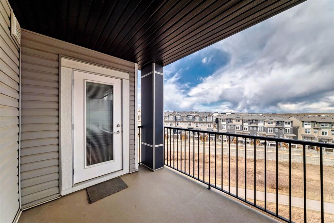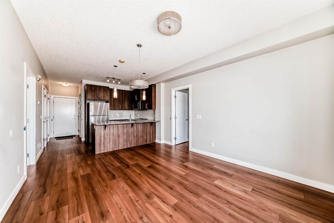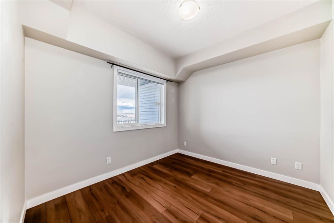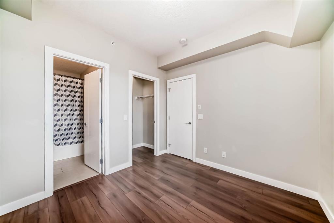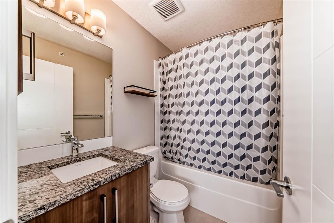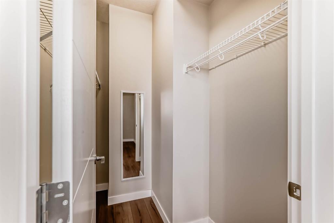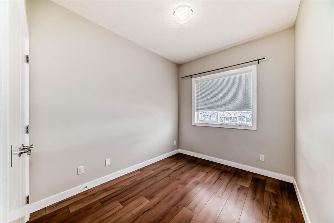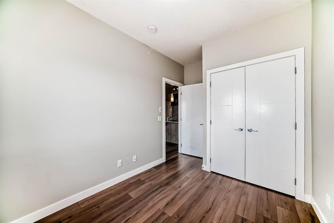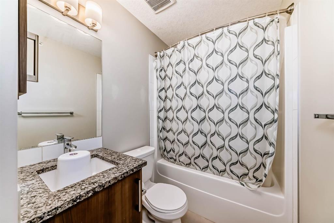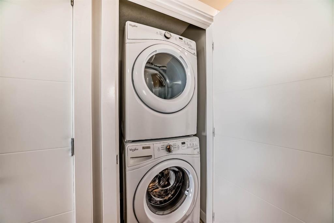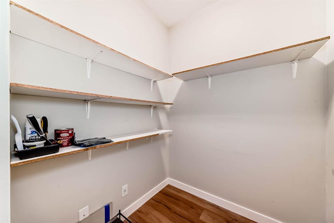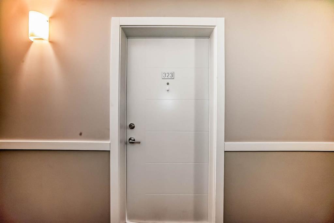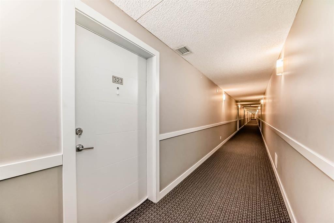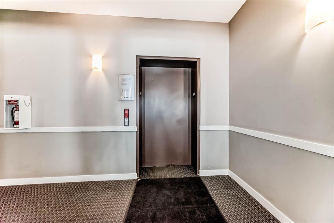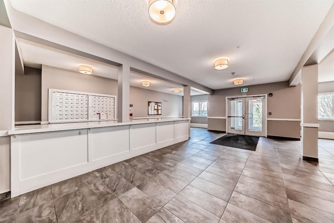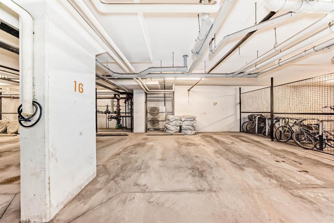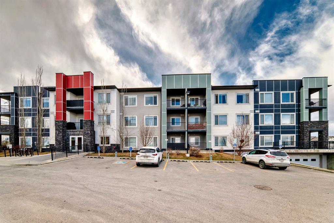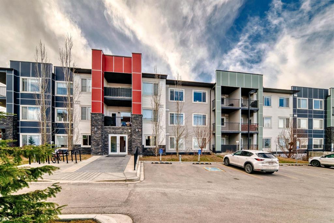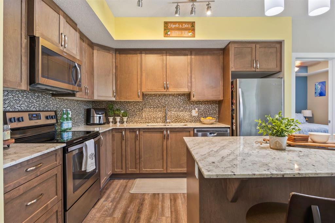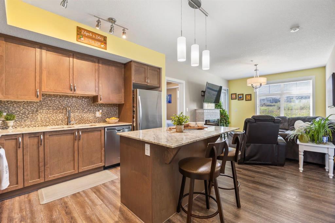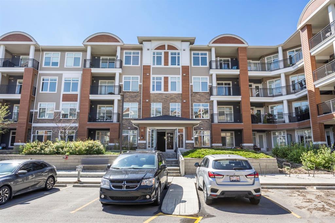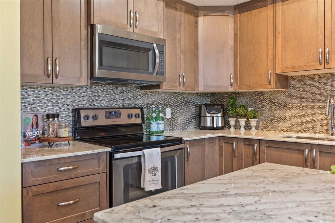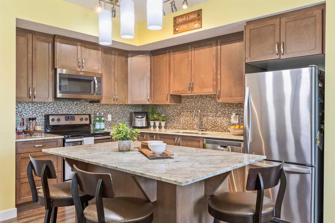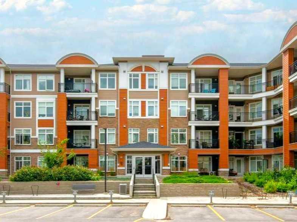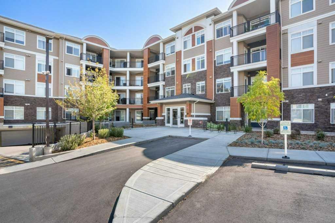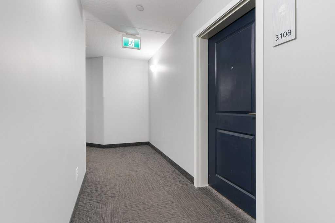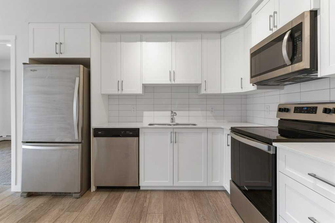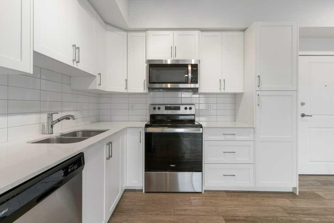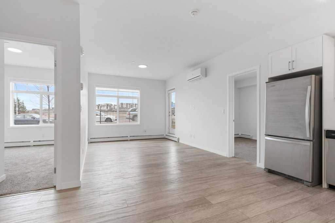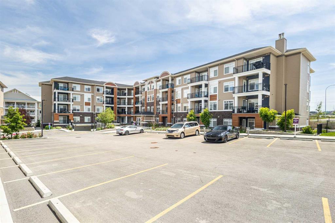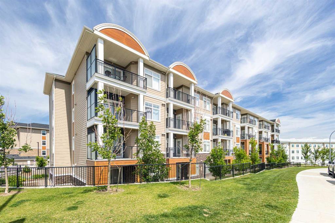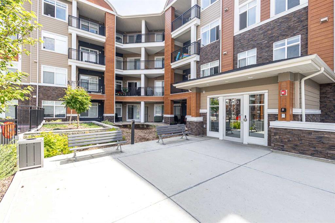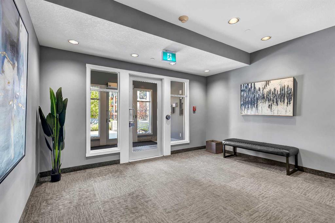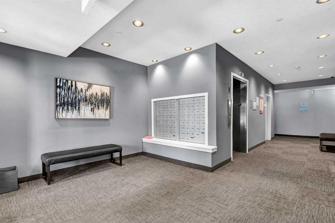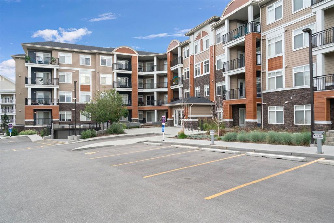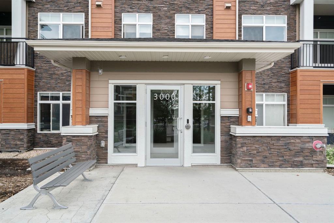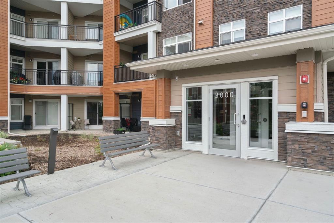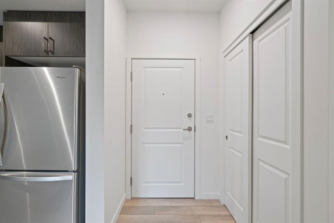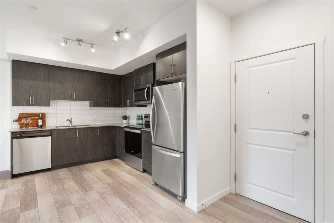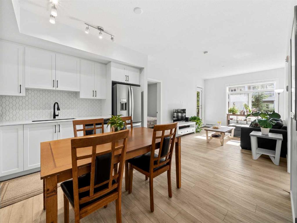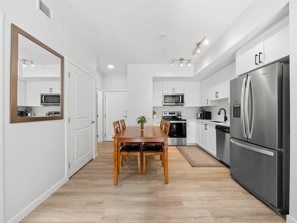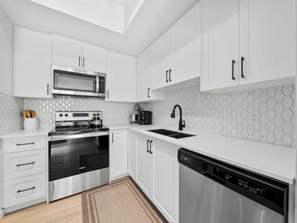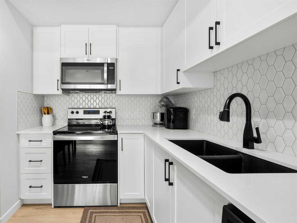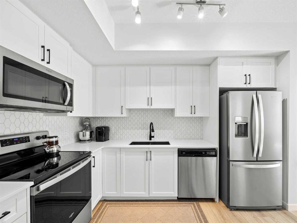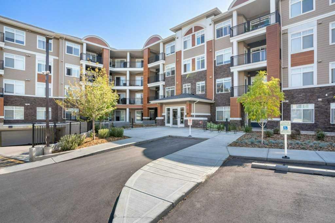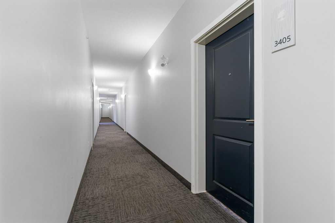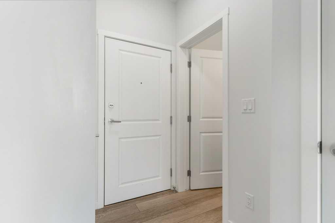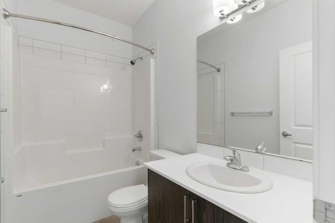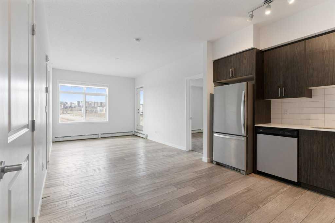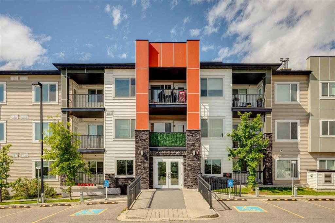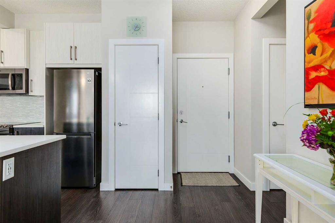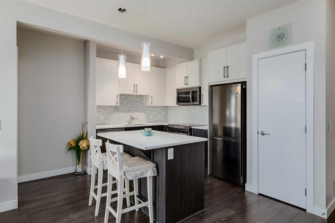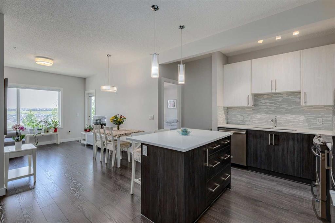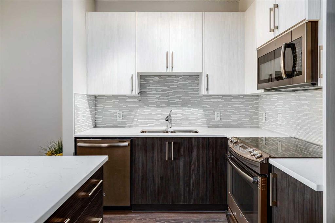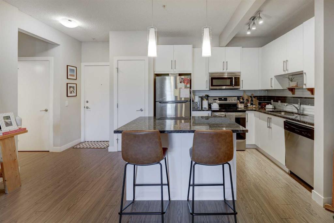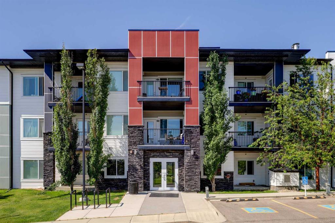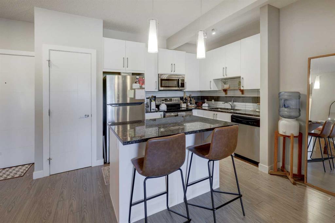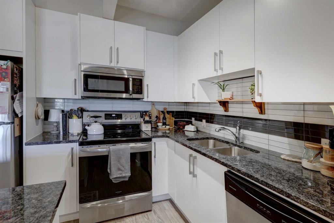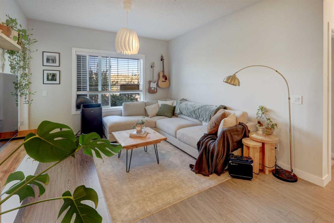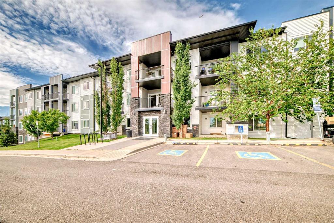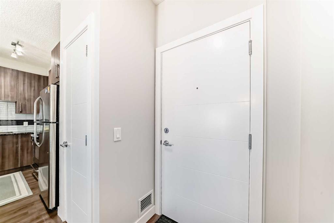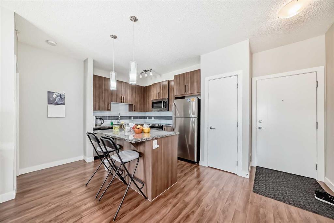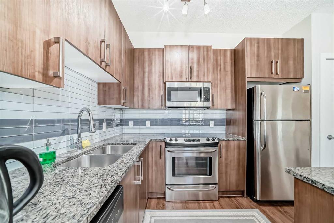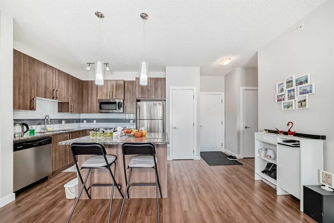323, 24 Sage Hill Terrace NW
Calgary T3R 0W9
MLS® Number: A2238884
$ 319,000
2
BEDROOMS
2 + 0
BATHROOMS
692
SQUARE FEET
2018
YEAR BUILT
Top Floor. Move-In Ready. Fully Upgraded. Heated Underground Garage. In-floor Heating. Low Condo Fee. This stunning top floor unit in the heart of Sage Hill offers 2 spacious bedrooms, a versatile den/storage, and 2 full bathrooms—all wrapped in modern elegance. Step inside and be welcomed by an abundance of natural light, soaring 9-ft ceilings, and an open-concept layout that instantly feels like home. The stylish U-shaped kitchen is a chef’s dream, featuring stainless steel appliances, granite countertops, a sleek modern palette, and bar seating for four—perfect for casual dining or entertaining. Both bedrooms are finished with durable laminate with in-floor heating, and including a generous primary suite with a walk-in closet and private 4-piece ensuite. Enjoy serene views from your private balcony, the convenience of an in-suite laundry, and the added bonus of a titled heated underground parking stall. With easy access to major roadways and just minutes from top-tier shopping, dining, entertainment and services—including Walmart, Costco, T&T, Home Depot, Planet Fitness, GoodLife, Splitsville and more—this is urban living at its best. Sage Hill isn’t just a location—it’s a lifestyle!
| COMMUNITY | Sage Hill |
| PROPERTY TYPE | Apartment |
| BUILDING TYPE | Low Rise (2-4 stories) |
| STYLE | Single Level Unit |
| YEAR BUILT | 2018 |
| SQUARE FOOTAGE | 692 |
| BEDROOMS | 2 |
| BATHROOMS | 2.00 |
| BASEMENT | |
| AMENITIES | |
| APPLIANCES | Dishwasher, Electric Stove, Microwave Hood Fan, Refrigerator, Washer/Dryer Stacked |
| COOLING | None |
| FIREPLACE | N/A |
| FLOORING | Ceramic Tile, Laminate |
| HEATING | In Floor |
| LAUNDRY | In Unit |
| LOT FEATURES | |
| PARKING | Underground |
| RESTRICTIONS | Condo/Strata Approval, Easement Registered On Title, Pet Restrictions or Board approval Required, Restrictive Covenant, Utility Right Of Way |
| ROOF | Asphalt Shingle |
| TITLE | Fee Simple |
| BROKER | RE/MAX iRealty Innovations |
| ROOMS | DIMENSIONS (m) | LEVEL |
|---|---|---|
| Bedroom - Primary | 10`4" x 9`6" | Main |
| 4pc Ensuite bath | 7`4" x 4`11" | Main |
| Walk-In Closet | 7`2" x 4`11" | Main |
| Living/Dining Room Combination | 13`9" x 12`0" | Main |
| Balcony | 10`3" x 8`3" | Main |
| Kitchen | 7`11" x 8`8" | Main |
| Bedroom | 10`1" x 8`2" | Main |
| Laundry | 3`2" x 2`10" | Main |
| Storage | 5`8" x 5`8" | Main |
| 4pc Bathroom | 6`11" x 4`11" | Main |
| Entrance | 6`4" x 3`9" | Main |

