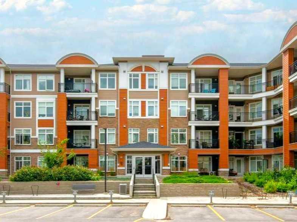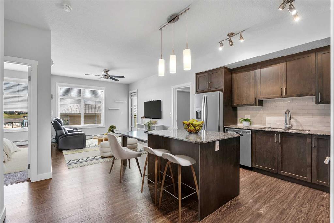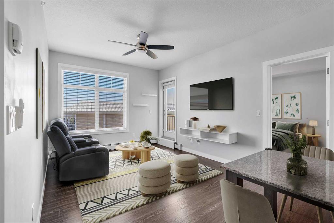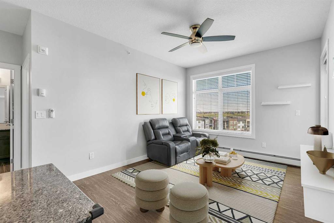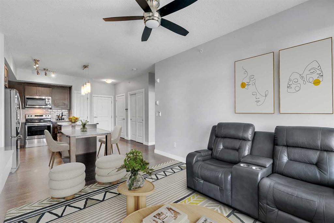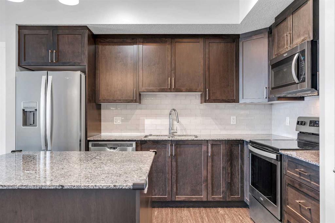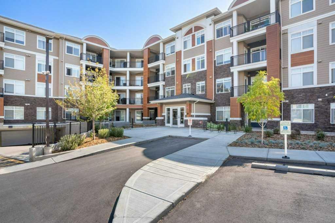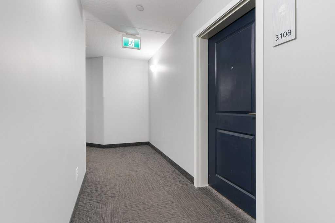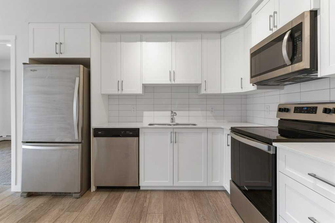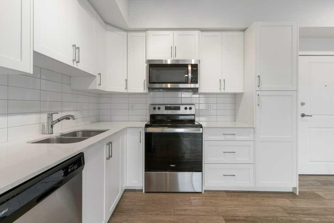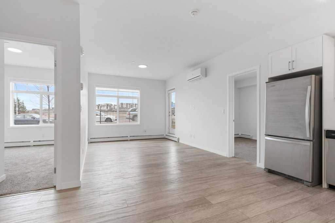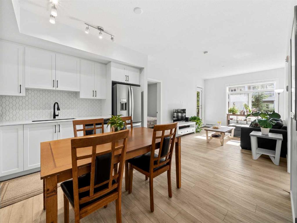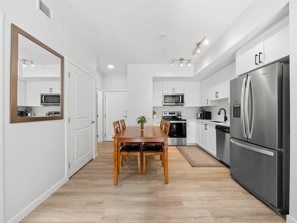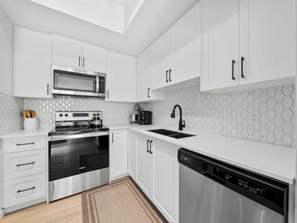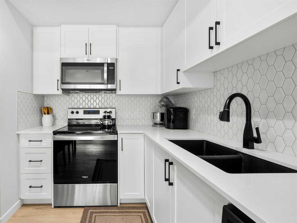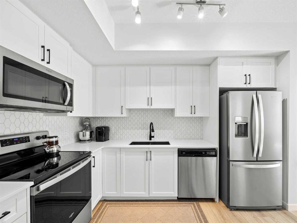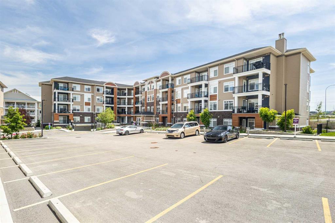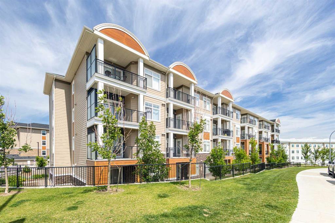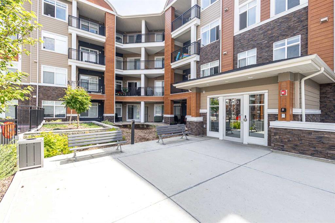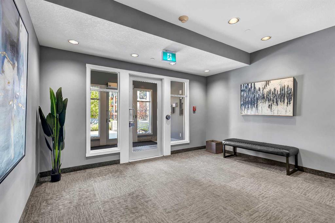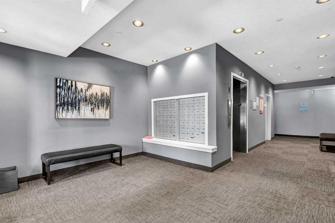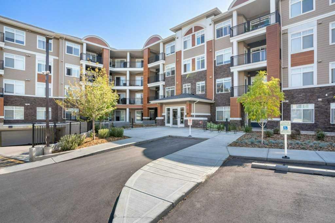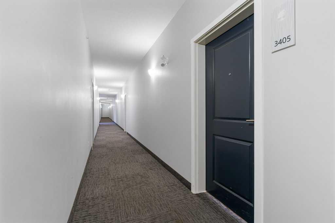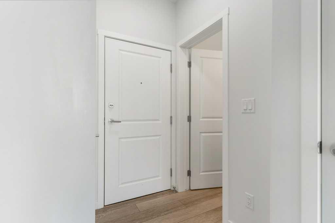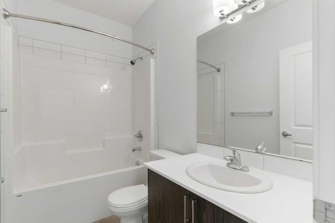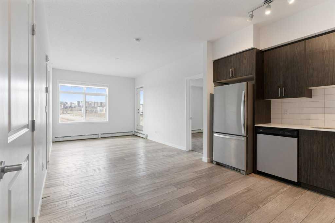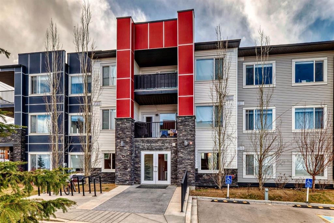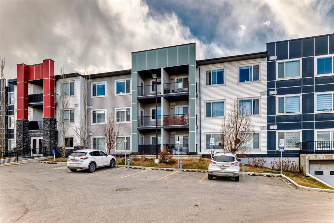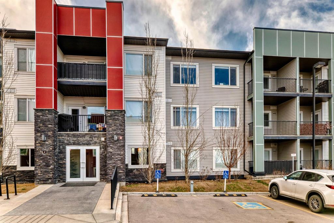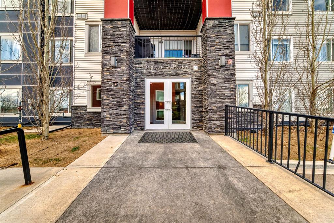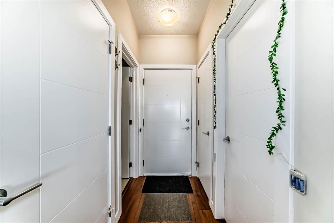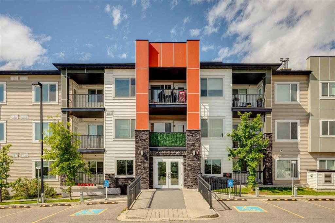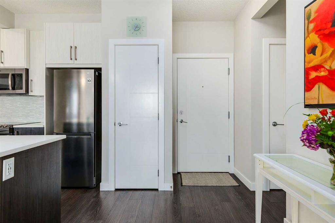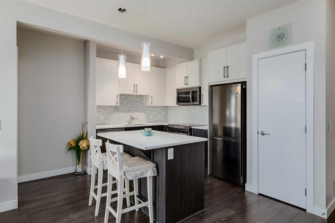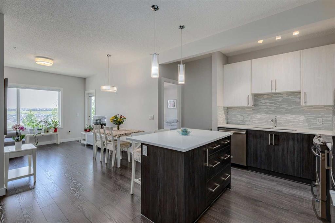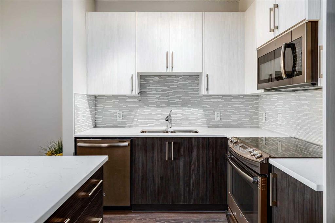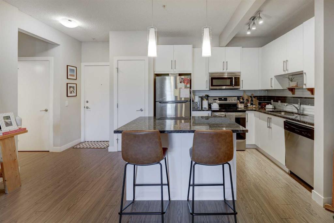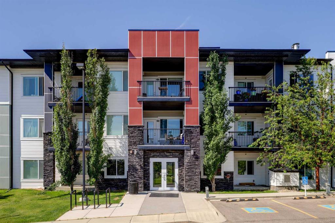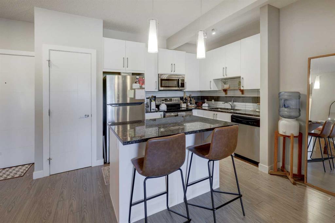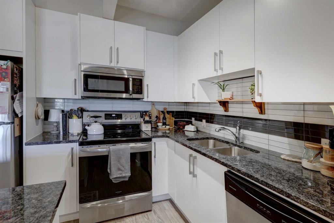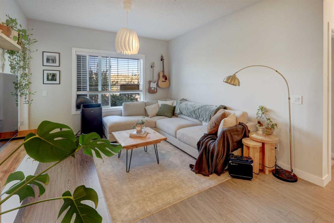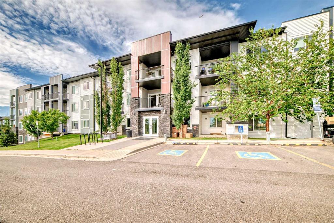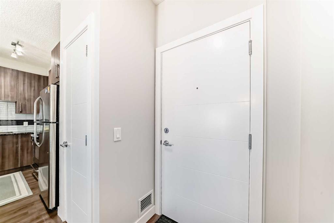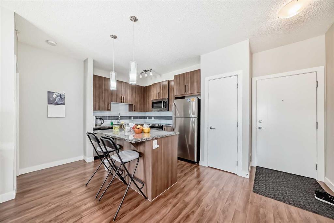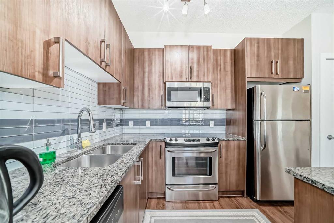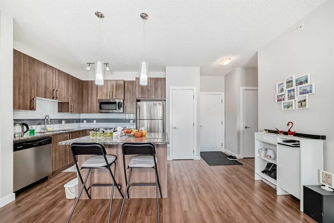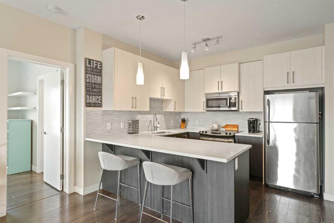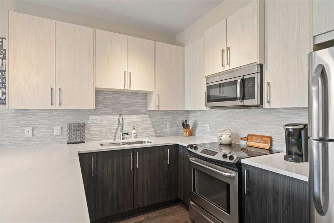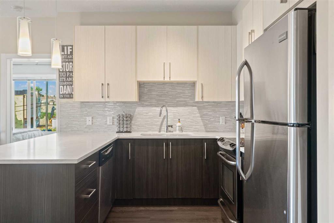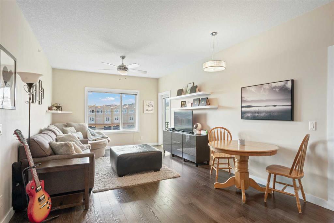1316, 3727 Sage Hill Drive NW
Calgary T3R 1T7
MLS® Number: A2219687
$ 359,600
2
BEDROOMS
2 + 0
BATHROOMS
821
SQUARE FEET
2017
YEAR BUILT
Stylish 2-Bedroom Condo in the Heart of Sage Hill – The Mark 101 Welcome to The Mark 101, an elegant and modern building nestled in the vibrant NW community of Sage Hill. This eye-catching complex stands out with exceptional curb appeal, beautifully landscaped grounds, and durable Hardie board siding. Step inside this immaculately maintained unit and be greeted by a bright, open-concept layout designed for comfort and entertaining. The chef-inspired kitchen features rich cabinetry, quartz countertops, all stainless steel appliances, a stylish tile backsplash, and a generous island that flows effortlessly into the cozy living area. Offering a smart and functional layout, this condo includes 2 spacious bedrooms and 2 full bathrooms positioned on opposite sides of the unit—ideal for privacy, roommates, or hosting guests. Enjoy the convenience of in-suite laundry with extra storage, a heated underground parking stall, and a separate storage locker. Additional highlights include: Luxury Vinyl Plank flooring throughout Gas line for BBQ on your private balcony Secure, quiet concrete building construction Close proximity to shopping, restaurants, parks, and major roadways Whether you're a first-time buyer, downsizer, or investor, this turn-key property offers a perfect blend of comfort, style, and location.
| COMMUNITY | Sage Hill |
| PROPERTY TYPE | Apartment |
| BUILDING TYPE | Low Rise (2-4 stories) |
| STYLE | Single Level Unit |
| YEAR BUILT | 2017 |
| SQUARE FOOTAGE | 821 |
| BEDROOMS | 2 |
| BATHROOMS | 2.00 |
| BASEMENT | |
| AMENITIES | |
| APPLIANCES | Dishwasher, Dryer, Electric Range, Microwave Hood Fan, Refrigerator, Washer |
| COOLING | None |
| FIREPLACE | N/A |
| FLOORING | Carpet, Ceramic Tile, Vinyl Plank |
| HEATING | Baseboard |
| LAUNDRY | In Unit, Laundry Room |
| LOT FEATURES | |
| PARKING | Underground |
| RESTRICTIONS | None Known |
| ROOF | |
| TITLE | Fee Simple |
| BROKER | Century 21 Bravo Realty |
| ROOMS | DIMENSIONS (m) | LEVEL |
|---|---|---|
| Living Room | 15`0" x 11`1" | Main |
| Kitchen | 12`1" x 9`2" | Main |
| Bedroom - Primary | 10`11" x 10`9" | Main |
| Bedroom | 14`1" x 9`1" | Main |
| 4pc Ensuite bath | Main | |
| 3pc Bathroom | Main |

