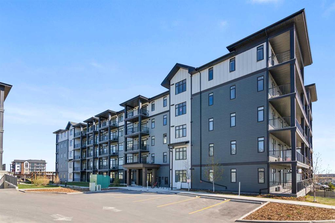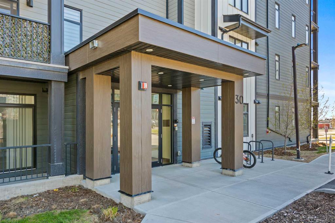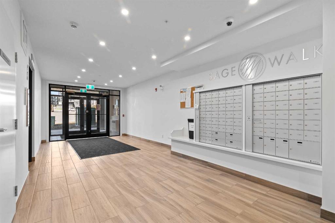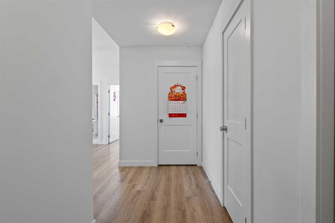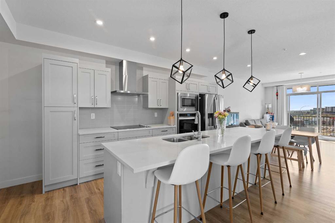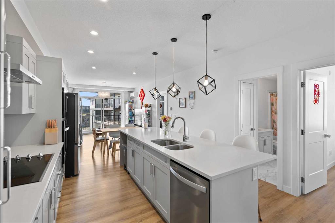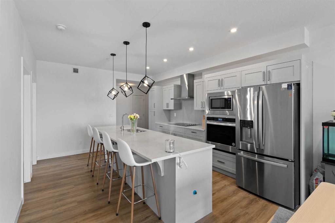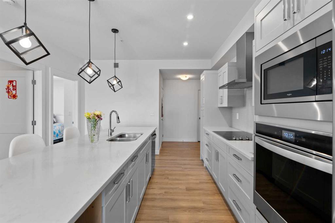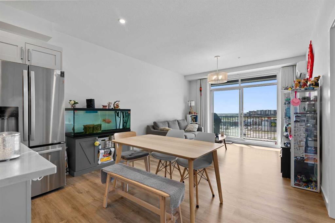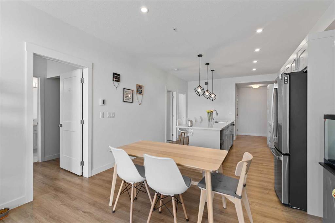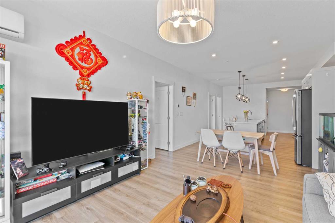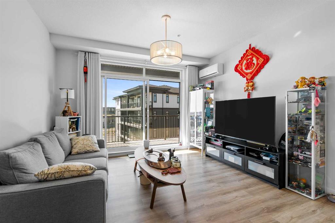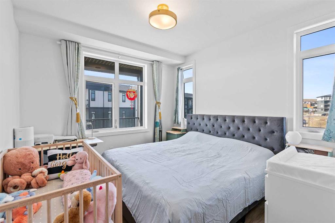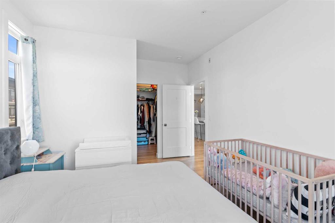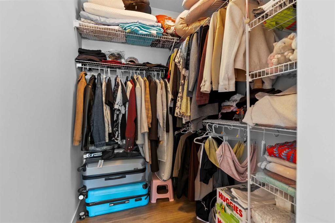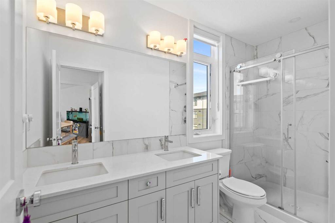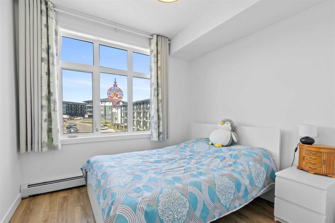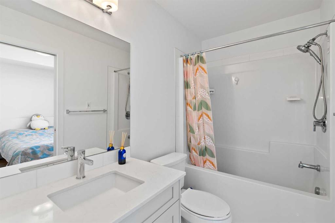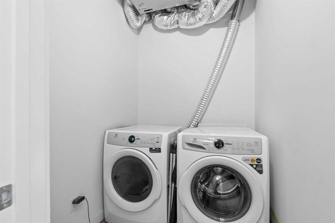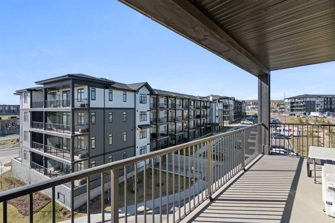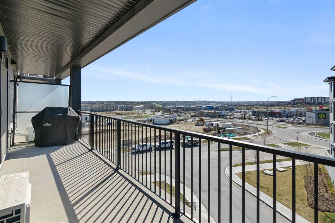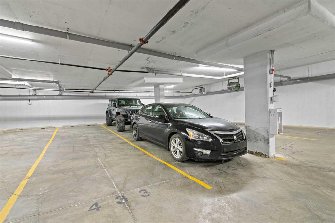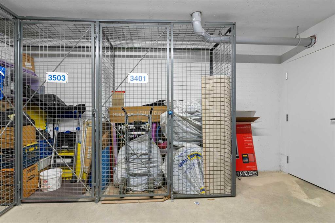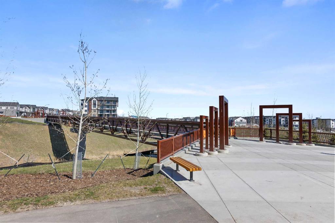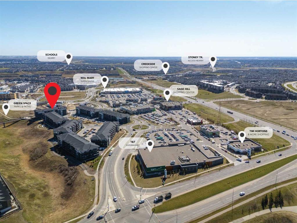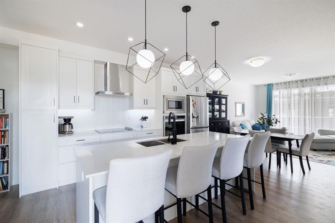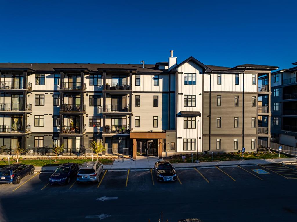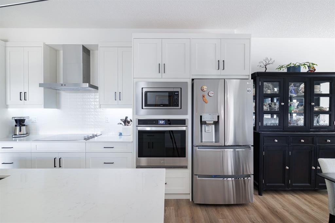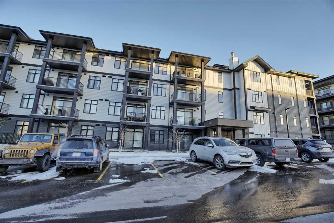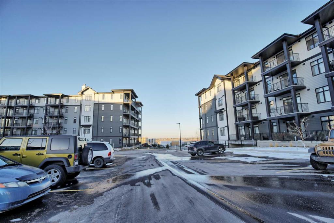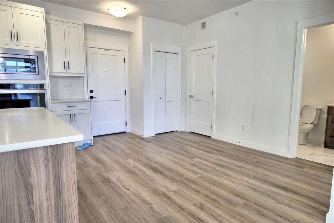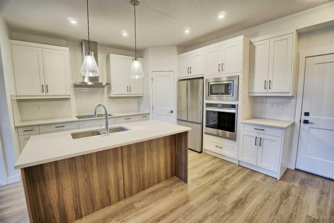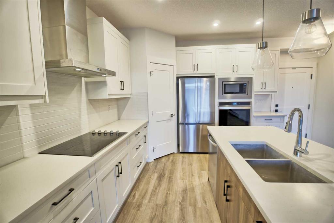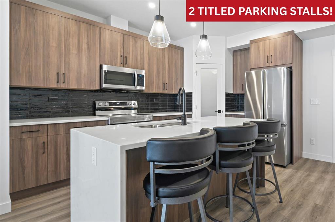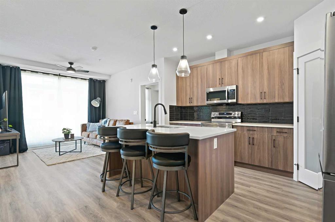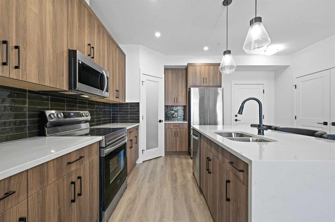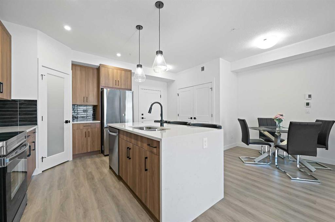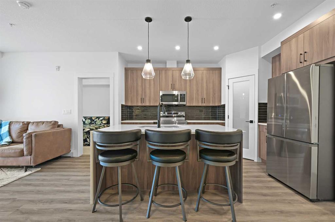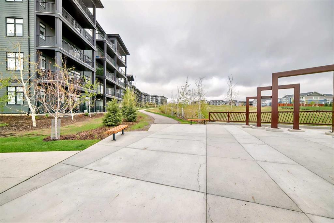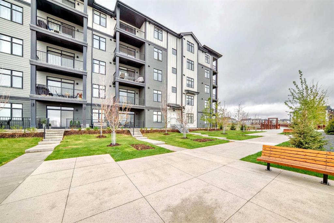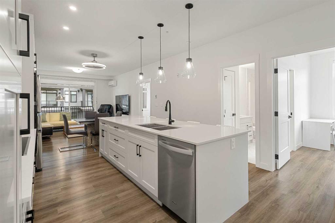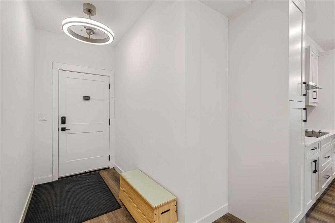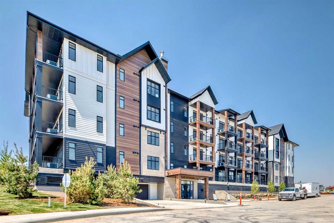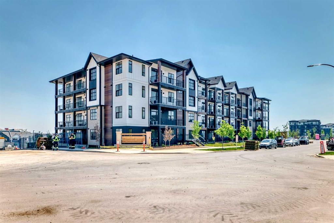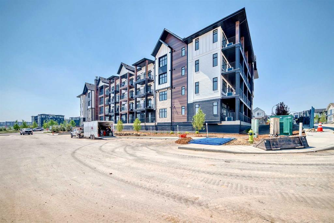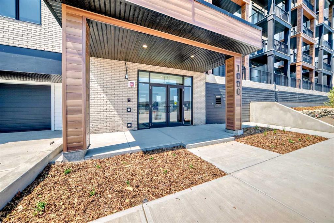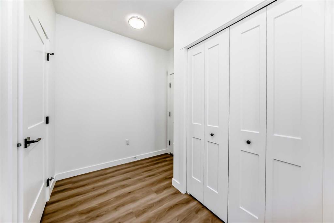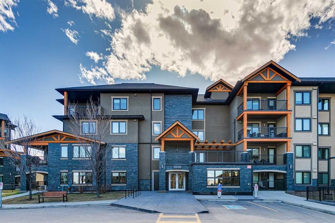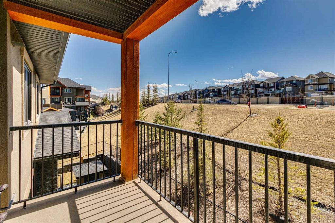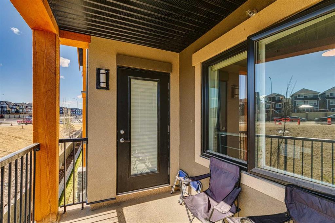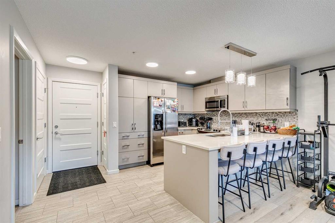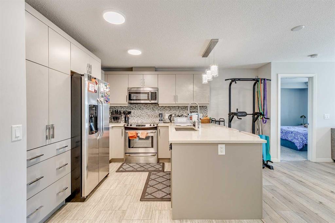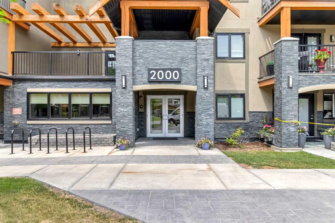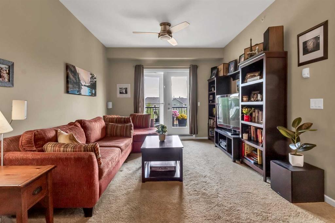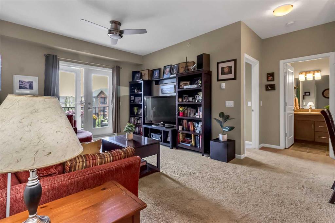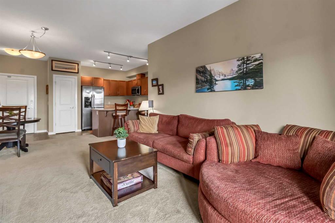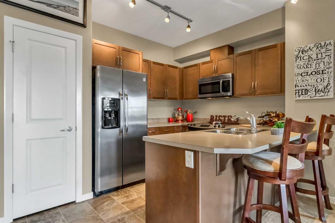401, 30 Sage Hill Walk NW
Calgary T3R2A9
MLS® Number: A2217376
$ 429,000
2
BEDROOMS
2 + 0
BATHROOMS
2023
YEAR BUILT
Rare find! This two-bedroom, two-bathroom corner unit on the fourth floor comes with a titled underground tandem parking stall for two vehicles—a huge bonus that offers protection from frequent Calgary hailstorms. Located in the heart of Sage Hill, this bright and private unit shares only one wall with a neighbor and features a spacious open-concept layout. Enjoy a modern kitchen with quartz countertops, stainless steel appliances, and sleek cabinetry that flows into the inviting living area and private balcony. The primary bedroom includes a walk-through closet and full ensuite, while the second bedroom is generously sized with easy access to the second full bath. Additional perks include in-suite laundry, air conditioning, and proximity to shopping, parks, pathways, and public transit. This unit offers the perfect balance of comfort, style, and practical upgrades—book your showing today!
| COMMUNITY | Sage Hill |
| PROPERTY TYPE | Apartment |
| BUILDING TYPE | Low Rise (2-4 stories) |
| STYLE | Single Level Unit |
| YEAR BUILT | 2023 |
| SQUARE FOOTAGE | 1,000 |
| BEDROOMS | 2 |
| BATHROOMS | 2.00 |
| BASEMENT | |
| AMENITIES | |
| APPLIANCES | Dishwasher, Electric Cooktop, Electric Oven, Microwave, Refrigerator, Washer/Dryer |
| COOLING | Central Air |
| FIREPLACE | N/A |
| FLOORING | Laminate |
| HEATING | Forced Air |
| LAUNDRY | In Unit |
| LOT FEATURES | |
| PARKING | Underground |
| RESTRICTIONS | None Known |
| ROOF | |
| TITLE | Fee Simple |
| BROKER | Century 21 Bravo Realty |
| ROOMS | DIMENSIONS (m) | LEVEL |
|---|---|---|
| Foyer | 5`9" x 13`10" | Main |
| Kitchen | 15`7" x 13`0" | Main |
| Laundry | 5`5" x 5`10" | Main |
| Dining Room | 6`8" x 13`0" | Main |
| Bedroom - Primary | 10`6" x 13`0" | Main |
| Walk-In Closet | 3`6" x 5`8" | Main |
| 4pc Ensuite bath | 10`10" x 4`10" | Main |
| Bedroom | 10`10" x 10`10" | Main |
| 4pc Bathroom | 4`11" x 10`10" | Main |

