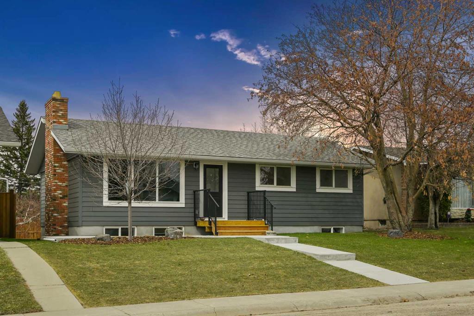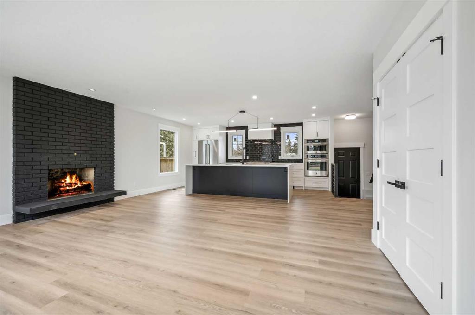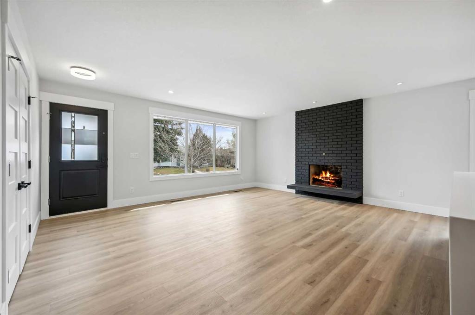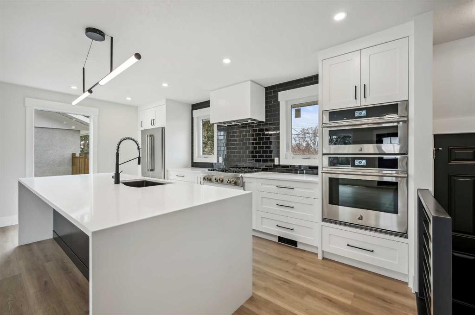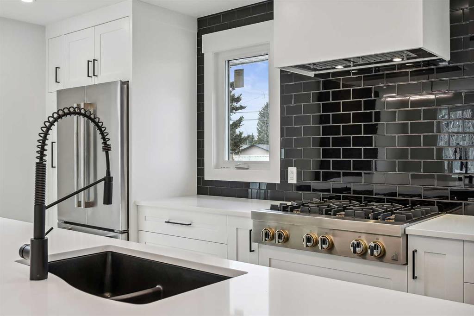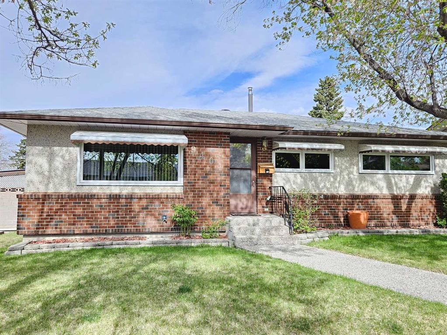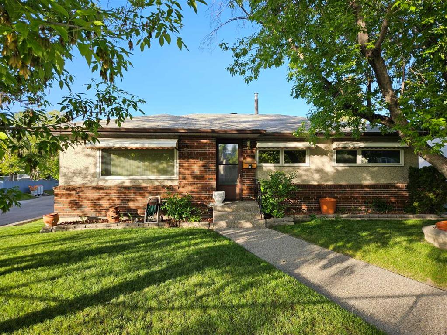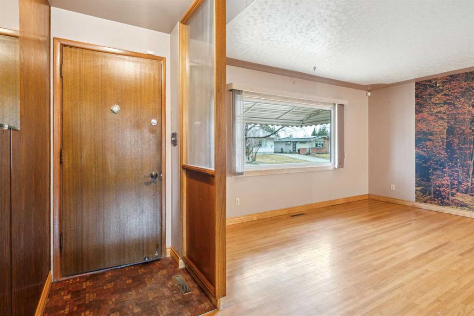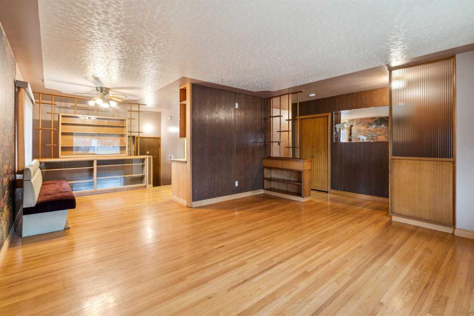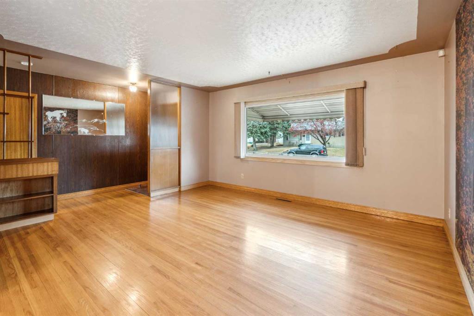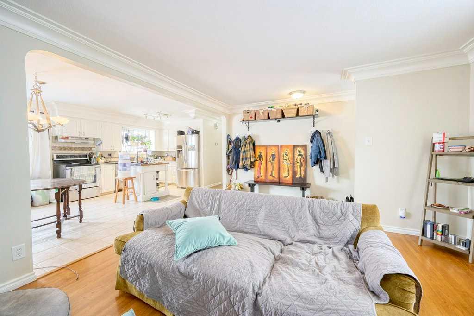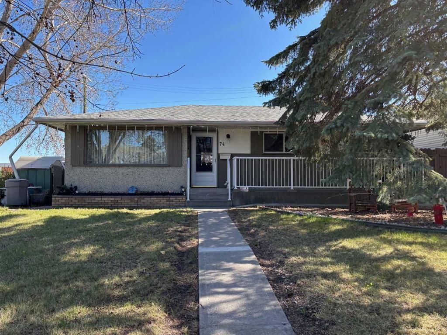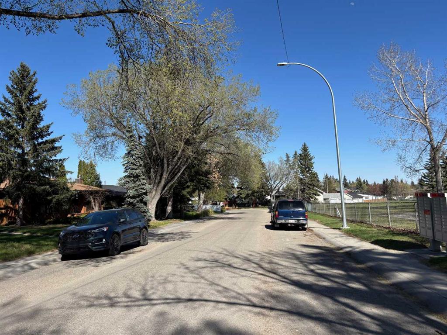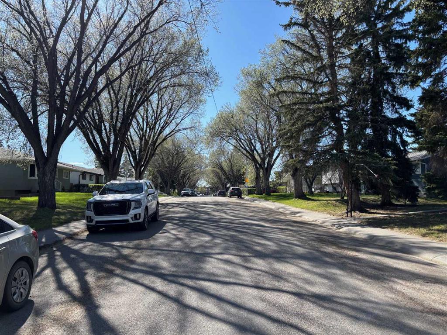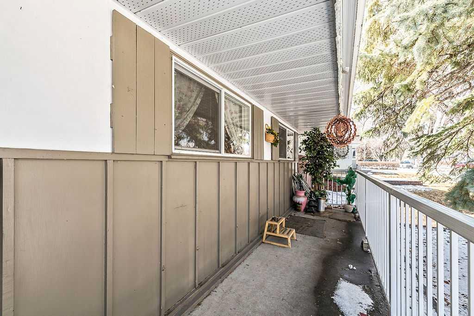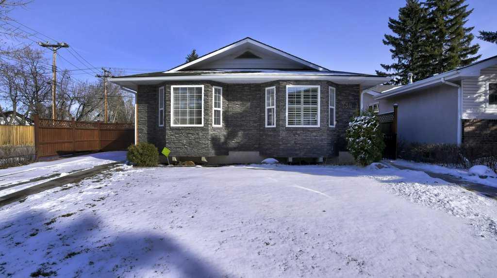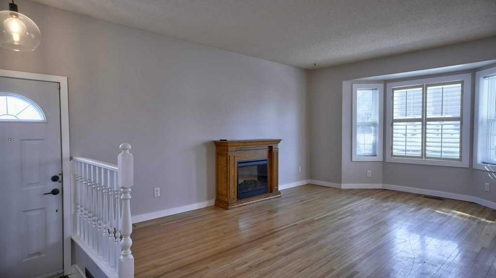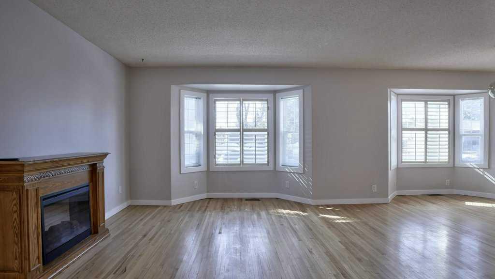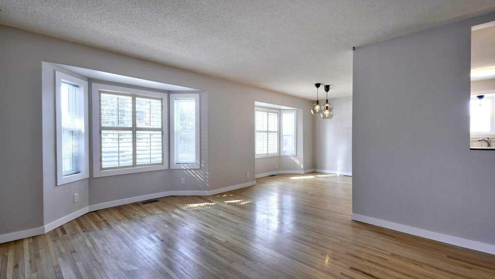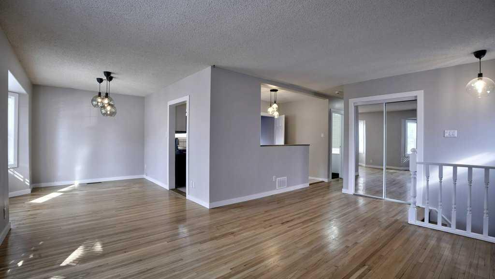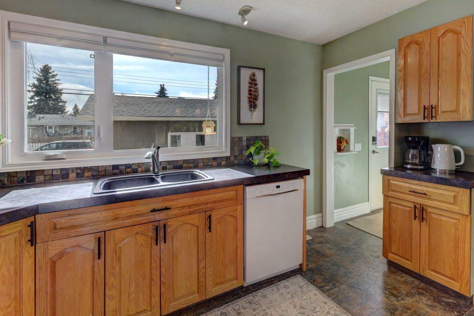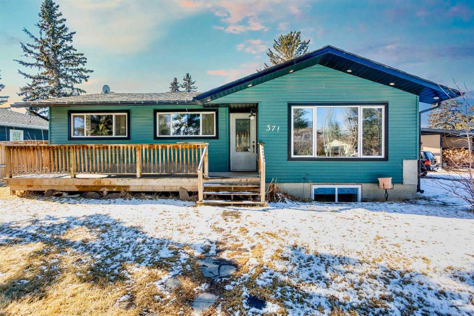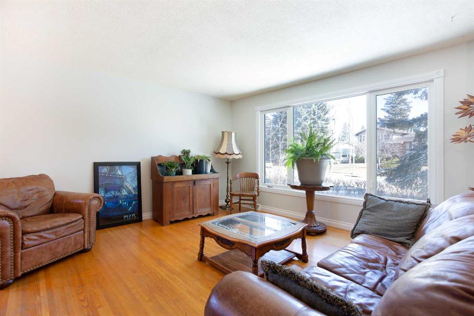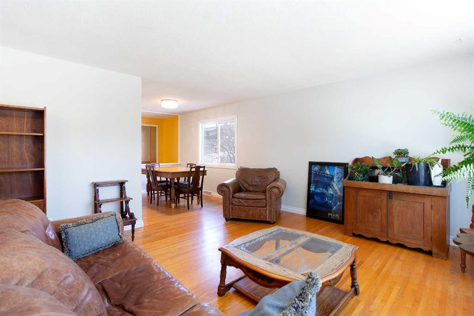10228 Maple Brook Place SE
Calgary T2J 1S8
MLS® Number: A2205401
$ 699,900
4
BEDROOMS
3 + 0
BATHROOMS
1,258
SQUARE FEET
1966
YEAR BUILT
Fantastic opportunity in Maplebrook. This RC-G Zoned property sits on a larger 55ftx120 ft lot with loads of future opportunity. Options, to renovate, add suite(s), or redevelop. The house itself is spacious at 1257 sq ft and includes a 3 pc ensuite in the spacious primary bedroom that also features its own private patio. Over the years the previous owner has updated the furnace, windows and shingles. Other features included vac-u-flow system and has an over sized double garage. Mature trees and close to parks, schools, golf course, public transportation and more! Note the basement is set up to have a private entrance for those looking to potentially add a suite in the future. A secondary suite would be subject to approval and permitting by the city. Vacant and quick possession possible.
| COMMUNITY | Maple Ridge |
| PROPERTY TYPE | Detached |
| BUILDING TYPE | House |
| STYLE | Bungalow |
| YEAR BUILT | 1966 |
| SQUARE FOOTAGE | 1,258 |
| BEDROOMS | 4 |
| BATHROOMS | 3.00 |
| BASEMENT | Finished, Full |
| AMENITIES | |
| APPLIANCES | Dishwasher, Dryer, Electric Stove, Freezer, Microwave, Refrigerator, Washer |
| COOLING | None |
| FIREPLACE | N/A |
| FLOORING | Carpet, Hardwood, Linoleum, Tile |
| HEATING | Forced Air |
| LAUNDRY | In Basement |
| LOT FEATURES | Back Lane, Back Yard |
| PARKING | Double Garage Detached, Oversized |
| RESTRICTIONS | Airspace Restriction |
| ROOF | Asphalt Shingle |
| TITLE | Fee Simple |
| BROKER | RE/MAX Realty Professionals |
| ROOMS | DIMENSIONS (m) | LEVEL |
|---|---|---|
| Furnace/Utility Room | 63`5" x 42`11" | Basement |
| Storage | 53`4" x 18`1" | Basement |
| Game Room | 84`3" x 73`0" | Basement |
| 3pc Bathroom | 24`10" x 19`11" | Basement |
| Storage | 17`9" x 12`7" | Basement |
| Bedroom | 40`9" x 27`8" | Basement |
| Office | 40`9" x 29`6" | Basement |
| Entrance | 13`1" x 11`6" | Main |
| Living Room | 50`7" x 42`1" | Main |
| Dining Room | 29`9" x 27`11" | Main |
| Kitchen | 41`0" x 41`7" | Main |
| Bedroom | 35`0" x 32`0" | Main |
| 4pc Bathroom | 26`6" x 16`2" | Main |
| Bedroom | 43`9" x 29`0" | Main |
| Bedroom - Primary | 54`8" x 40`5" | Main |
| 3pc Ensuite bath | 34`2" x 15`10" | Main |
| Workshop | 47`0" x 20`9" | Main |









































