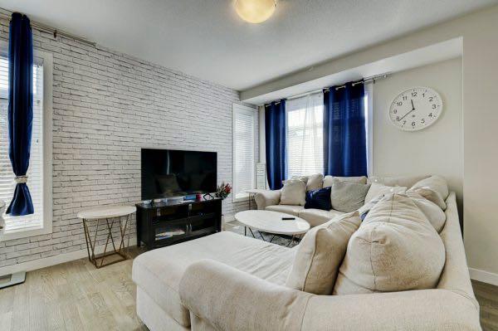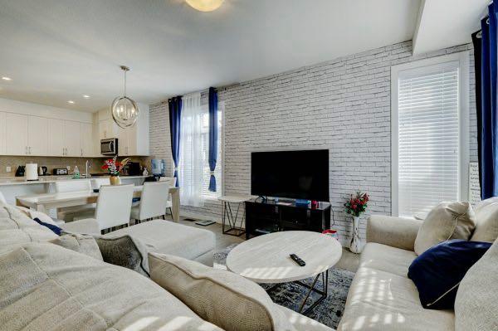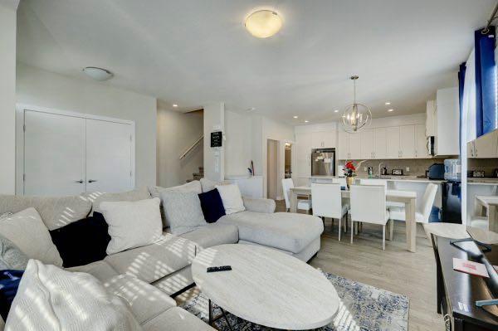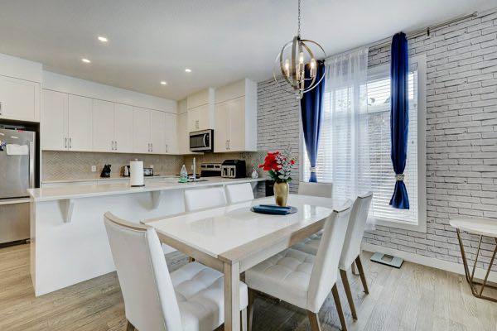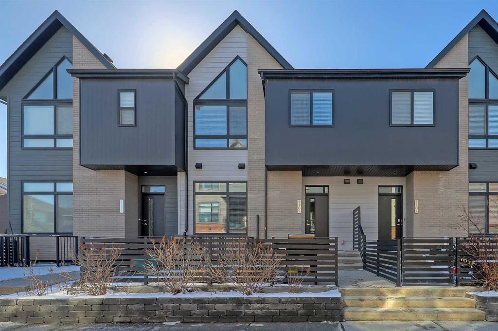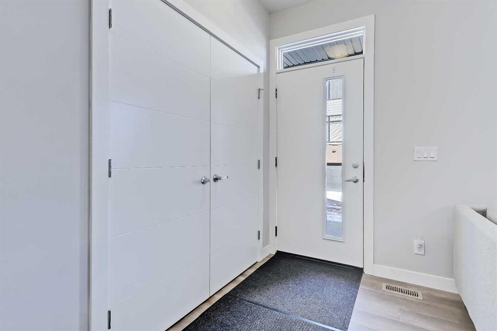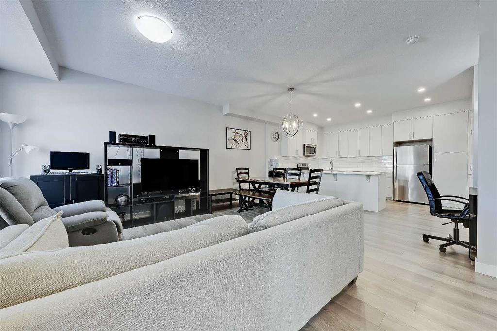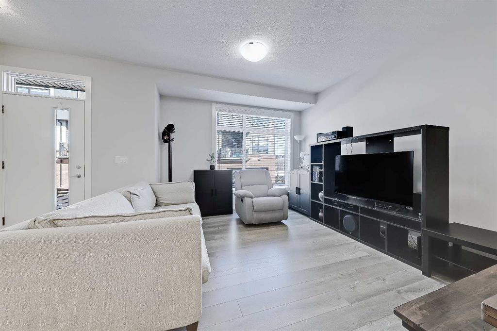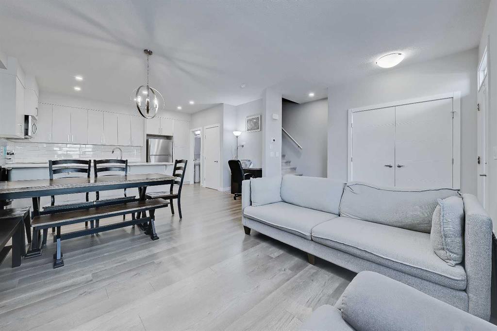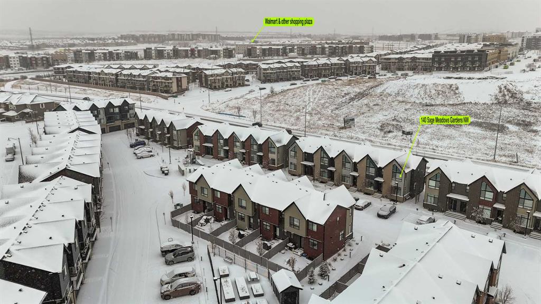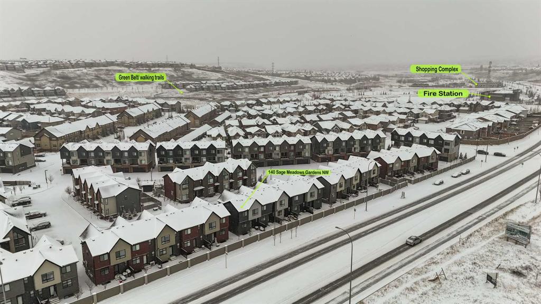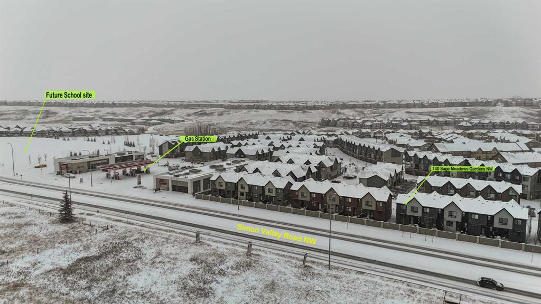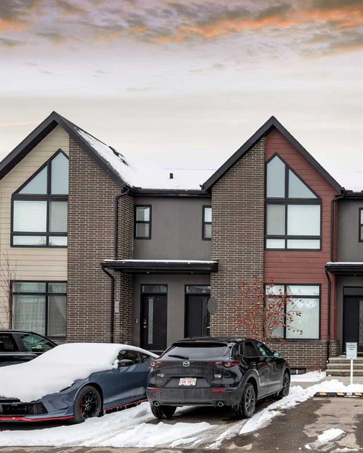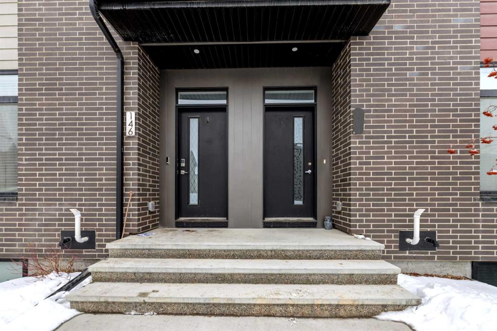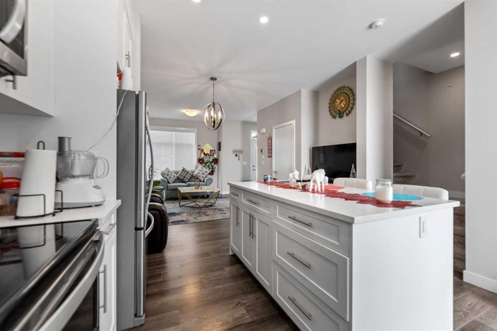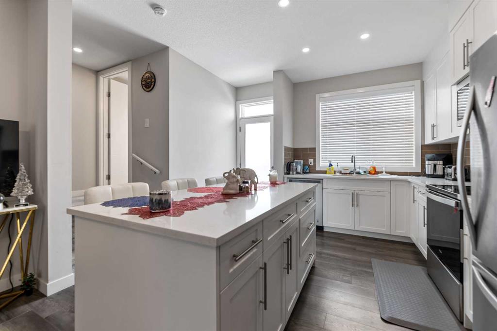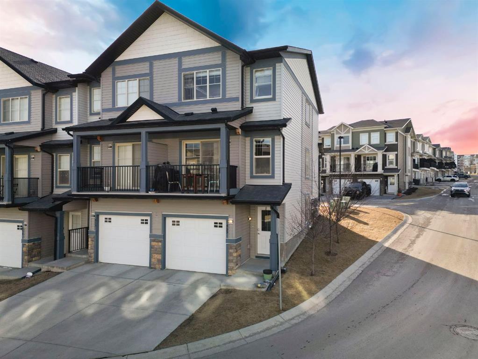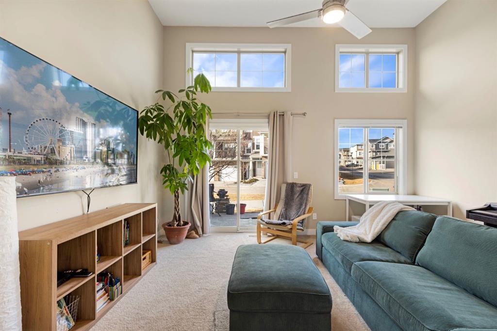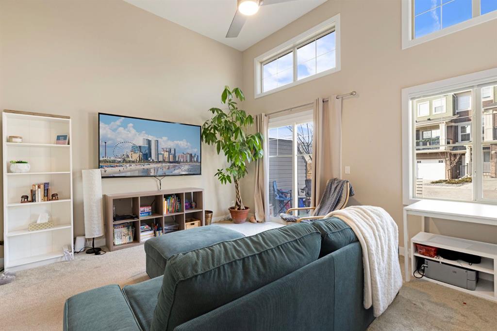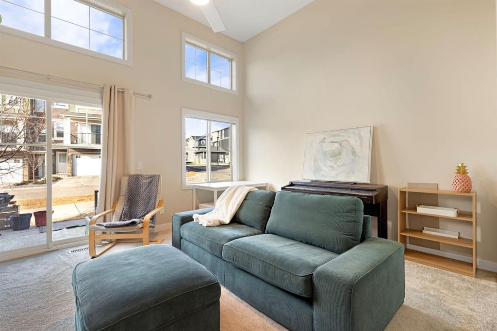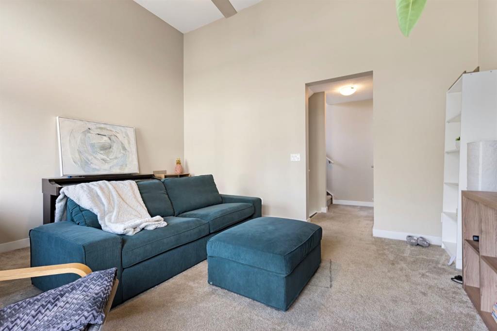1007 Sage Meadows Gardens NW
Calgary T3P 1K3
MLS® Number: A2207456
$ 480,000
3
BEDROOMS
3 + 1
BATHROOMS
2018
YEAR BUILT
Discover this Sage Meadows gem! Spanning over 1,800 total SF, this upgraded townhouse blends style and function. The main floor’s open design connects a sleek living room, dining space, and a standout kitchen with granite countertops, full-height cabinets, soft-close drawers, and stainless steel appliances—perfect for cooking or hosting. Upstairs, the master bedroom impresses with a 14-ft vaulted ceiling and large windows, paired with an ensuite featuring a large walk-in shower and dual sinks. The second bedroom offers ample space and a large walk-in closet, across the wall from a 4-piece bath and convenient upper floor laundry room. The beautifully designed fully finished basement features a large third bedroom, and bathroom that connects it to a very inviting rec room for additional comfortable living space. Close to shopping, dining, and major routes, this home delivers convenience with flair. Schedule your private tour today!
| COMMUNITY | Sage Hill |
| PROPERTY TYPE | Row/Townhouse |
| BUILDING TYPE | Five Plus |
| STYLE | 2 Storey |
| YEAR BUILT | 2018 |
| SQUARE FOOTAGE | 1,288 |
| BEDROOMS | 3 |
| BATHROOMS | 4.00 |
| BASEMENT | Finished, Full |
| AMENITIES | |
| APPLIANCES | Dishwasher, Dryer, Electric Range, Microwave Hood Fan, Refrigerator, Washer, Window Coverings |
| COOLING | None |
| FIREPLACE | N/A |
| FLOORING | Carpet, Laminate |
| HEATING | Forced Air |
| LAUNDRY | In Unit, Upper Level |
| LOT FEATURES | Back Yard, Rectangular Lot |
| PARKING | Stall |
| RESTRICTIONS | Pet Restrictions or Board approval Required |
| ROOF | Asphalt Shingle |
| TITLE | Fee Simple |
| BROKER | Greater Property Group |
| ROOMS | DIMENSIONS (m) | LEVEL |
|---|---|---|
| 4pc Bathroom | 8`11" x 5`0" | Basement |
| Bedroom | 15`2" x 8`10" | Basement |
| Hall | 6`3" x 4`0" | Basement |
| Game Room | 13`8" x 15`8" | Basement |
| Furnace/Utility Room | 6`2" x 9`7" | Basement |
| 2pc Bathroom | 5`3" x 5`1" | Main |
| Dining Room | 16`0" x 5`11" | Main |
| Kitchen | 14`3" x 9`6" | Main |
| Living Room | 17`8" x 13`4" | Main |
| 4pc Bathroom | 9`6" x 5`5" | Second |
| 5pc Ensuite bath | 10`3" x 9`3" | Second |
| Bedroom | 9`6" x 10`11" | Second |
| Laundry | 3`5" x 5`6" | Second |
| Bedroom - Primary | 10`3" x 12`1" | Second |
| Walk-In Closet | 7`11" x 7`1" | Second |














































