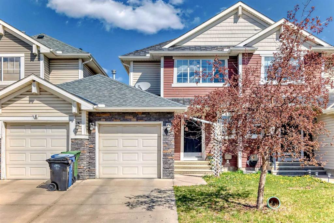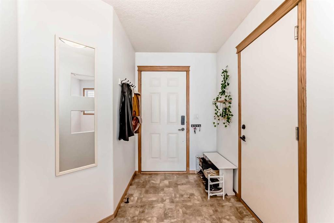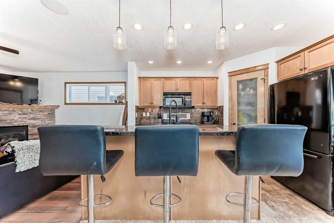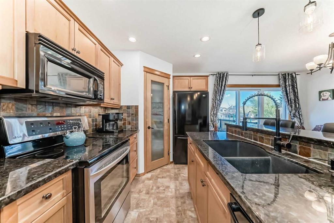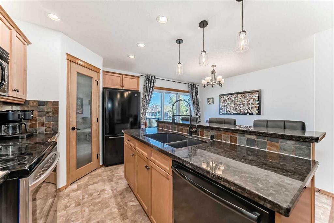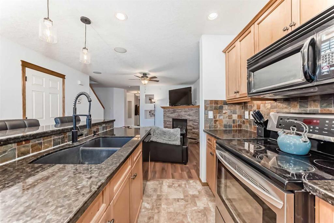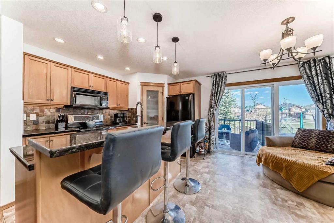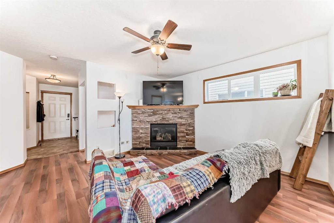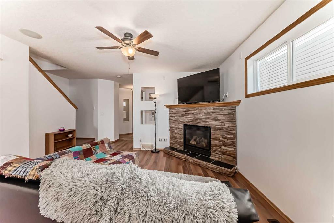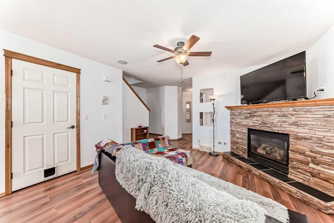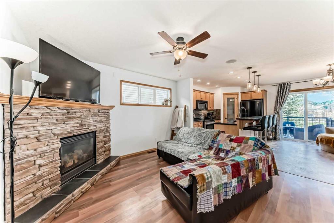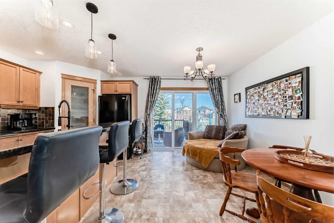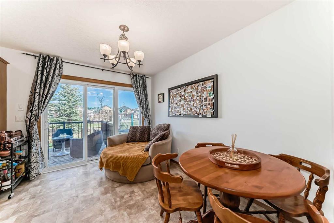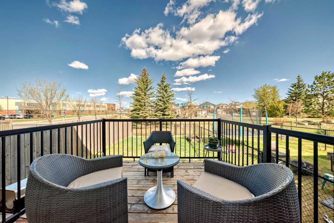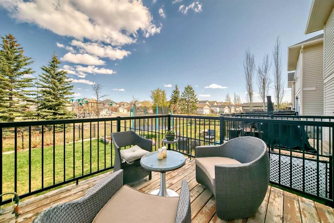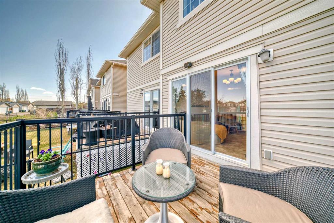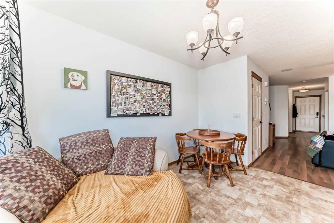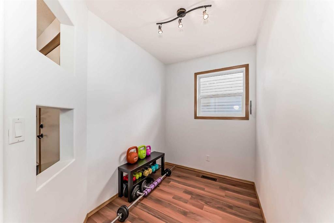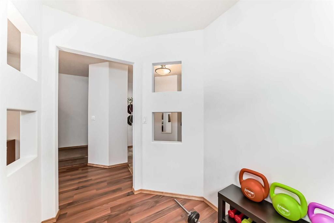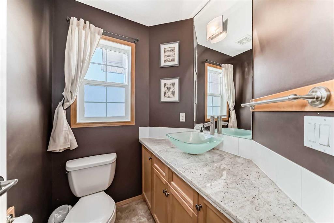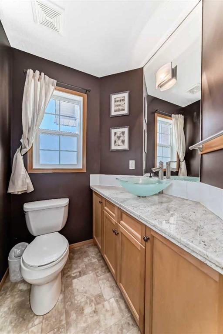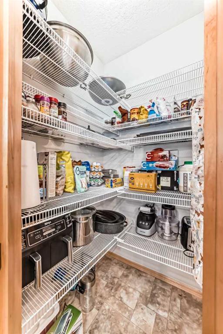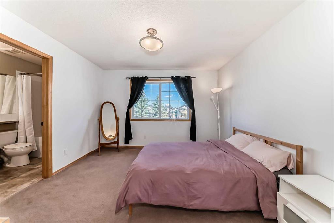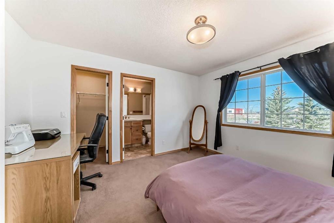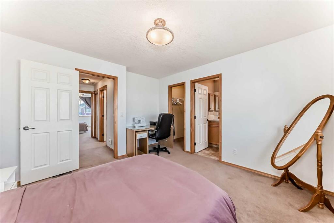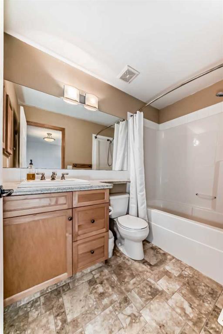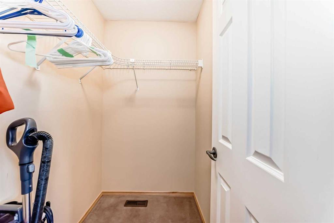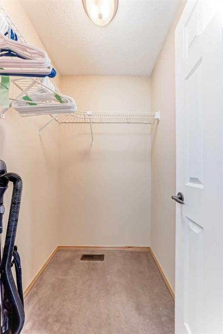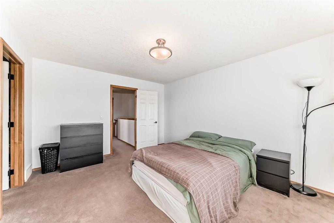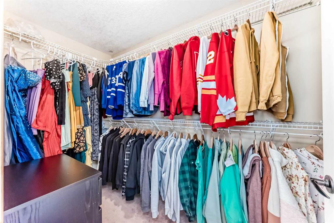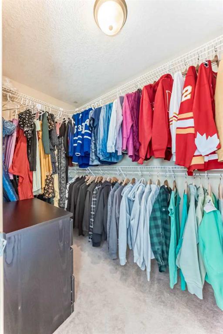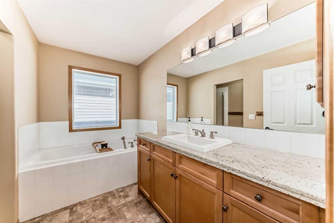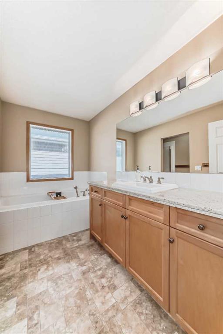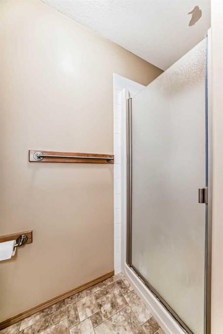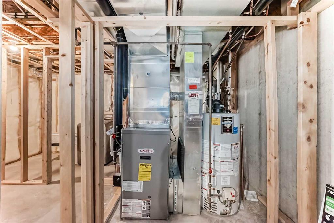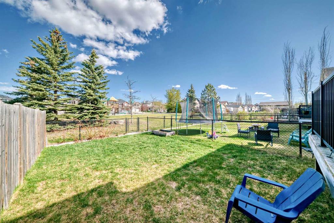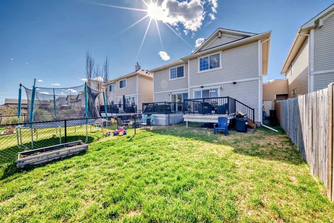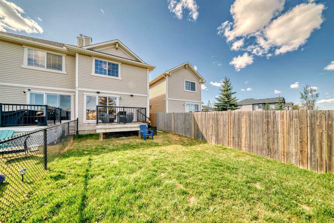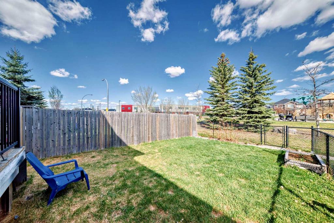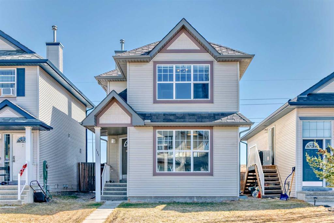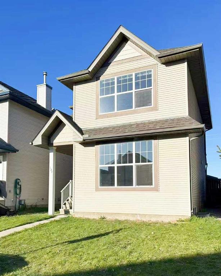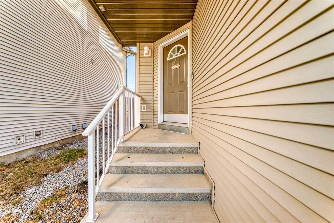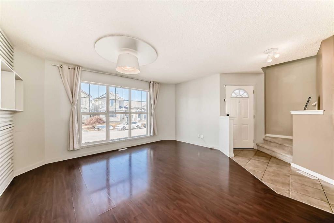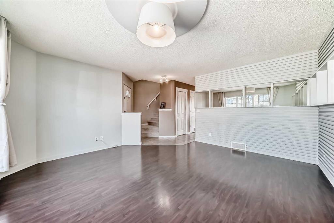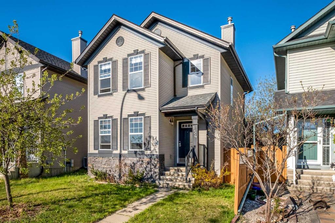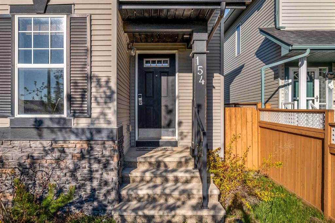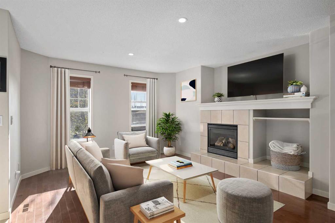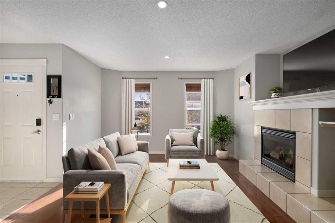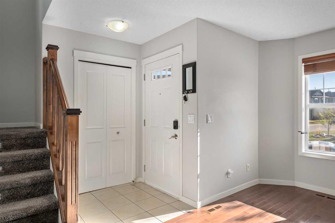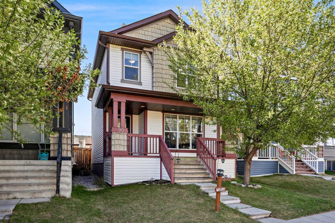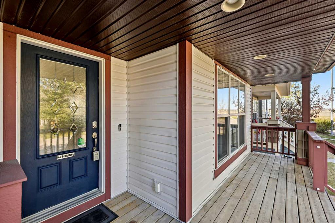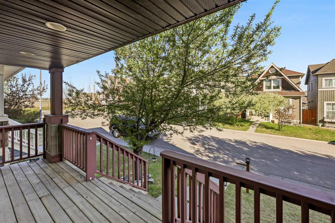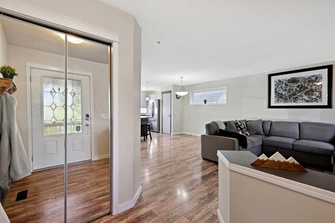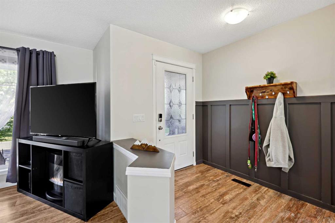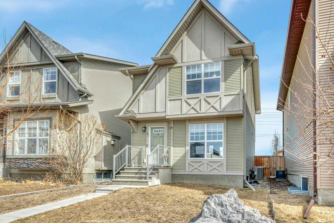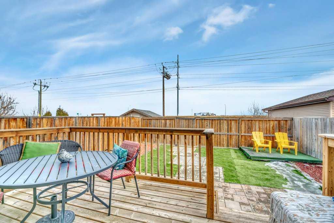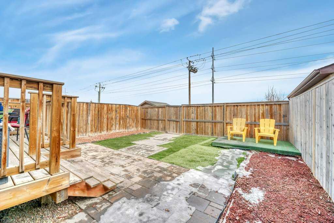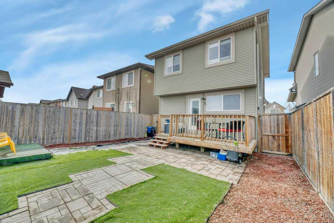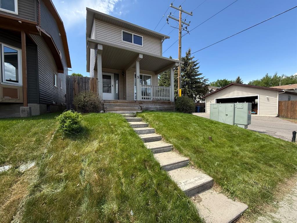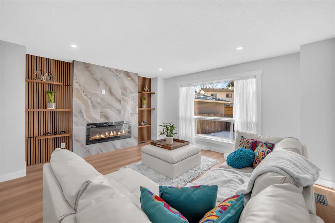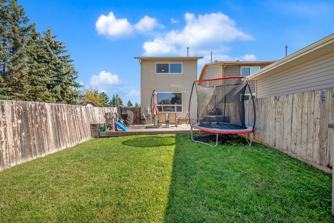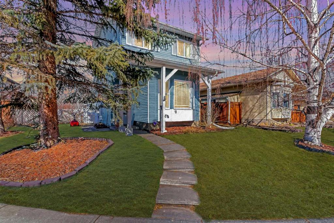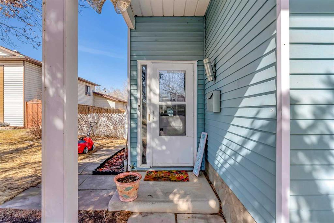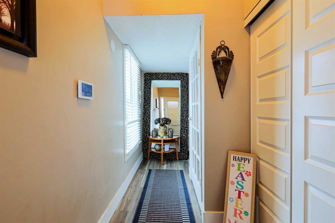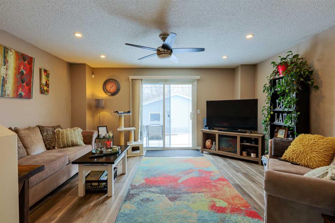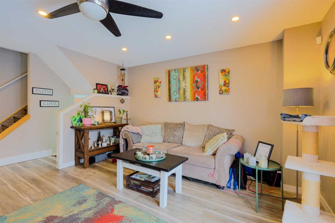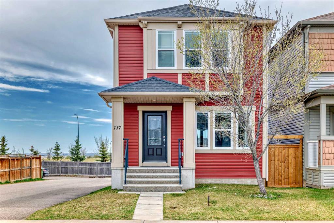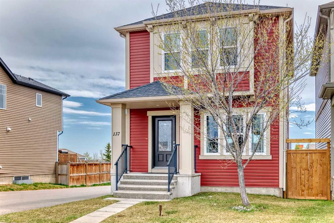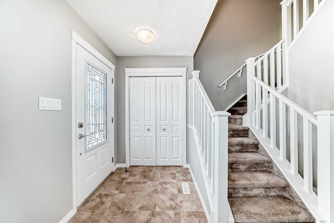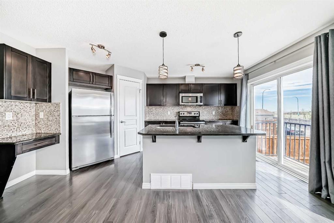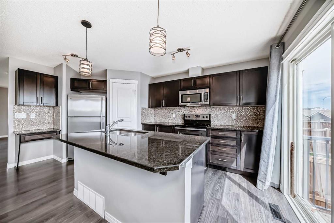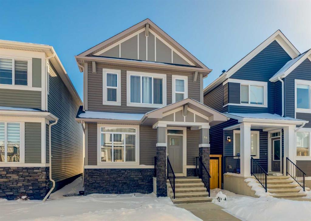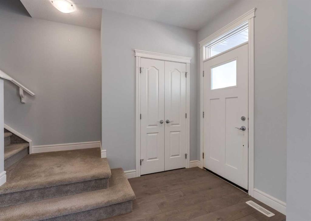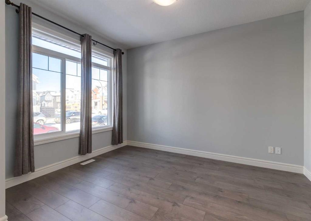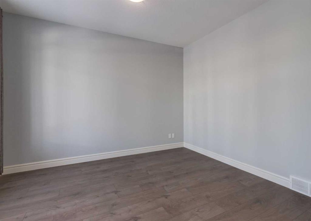10 Cranberry Green SE
Calgary T3M 1L5
MLS® Number: A2217616
$ 519,000
2
BEDROOMS
2 + 1
BATHROOMS
1,339
SQUARE FEET
2007
YEAR BUILT
10 Cranberry Green SE is more than a home — it’s your opportunity to plant roots in one of Calgary’s most family-friendly and connected communities. This inviting two-storey property features 2 bedrooms, 2.5 bathrooms, 1,338 square feet of well-designed living space, and a layout that balances function and flexibility. The heart of the home is the open-concept kitchen and living room, where a gas fireplace framed in rustic stone adds warmth and personality. The kitchen features maple cabinets, granite countertops, a walk-in pantry with frosted glass door, and a large island that doubles as a casual dining or homework station. There’s even space for a full dining table, with views through sliding patio doors to the backyard and the park beyond. Upstairs, you’ll find two spacious bedrooms, including a primary suite with ensuite bathroom. A bonus office/flex room on the main floor adds versatility for working from home or simply creating a cozy nook to relax. The basement is framed and ready to develop should you want more space or another bedroom! The location couldn’t be better — situated on a quiet street, directly across from a school, and backing onto a park and playground. You’re minutes to local shops, walking paths, transit, and the South Health Campus, plus you’ll have bragging rights to the nearby Brookfield YMCA — the largest in Canada. Whether you're buying your first home, looking for a smart investment, or simply want a comfortable place to call your own, 10 Cranberry Green SE checks all the boxes.
| COMMUNITY | Cranston |
| PROPERTY TYPE | Detached |
| BUILDING TYPE | House |
| STYLE | 2 Storey |
| YEAR BUILT | 2007 |
| SQUARE FOOTAGE | 1,339 |
| BEDROOMS | 2 |
| BATHROOMS | 3.00 |
| BASEMENT | Full, Unfinished |
| AMENITIES | |
| APPLIANCES | Dishwasher, Dryer, Electric Stove, Garage Control(s), Microwave Hood Fan, Refrigerator, Washer, Window Coverings |
| COOLING | None |
| FIREPLACE | Gas, Living Room |
| FLOORING | Carpet, Laminate, Linoleum |
| HEATING | Forced Air |
| LAUNDRY | In Basement |
| LOT FEATURES | Backs on to Park/Green Space |
| PARKING | Single Garage Attached |
| RESTRICTIONS | Restrictive Covenant |
| ROOF | Asphalt Shingle |
| TITLE | Fee Simple |
| BROKER | Century 21 Bamber Realty LTD. |
| ROOMS | DIMENSIONS (m) | LEVEL |
|---|---|---|
| Dining Room | 11`5" x 8`8" | Main |
| Kitchen | 12`1" x 8`4" | Main |
| Living Room | 12`7" x 12`11" | Main |
| Den | 8`0" x 6`0" | Main |
| 2pc Bathroom | 5`2" x 4`11" | Main |
| Bedroom | 14`5" x 11`9" | Upper |
| Walk-In Closet | 10`11" x 4`11" | Upper |
| 4pc Bathroom | 10`0" x 9`3" | Upper |
| Bedroom - Primary | 13`11" x 11`10" | Upper |
| Walk-In Closet | 4`11" x 4`3" | Upper |
| 4pc Ensuite bath | 8`5" x 4`11" | Upper |

