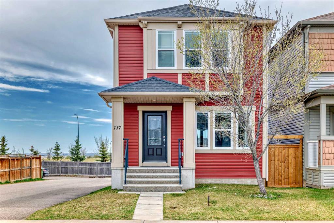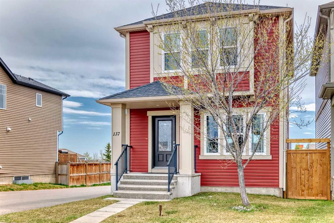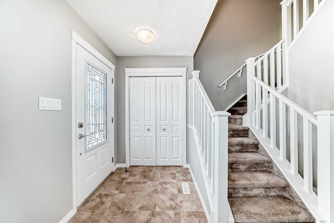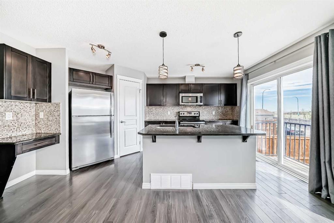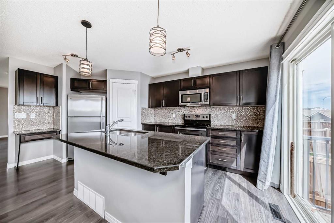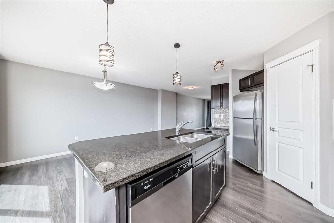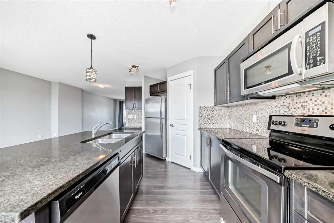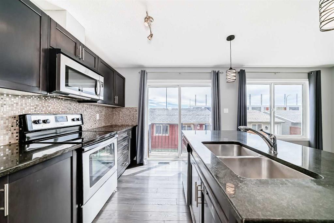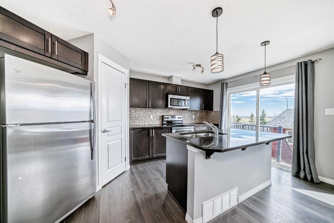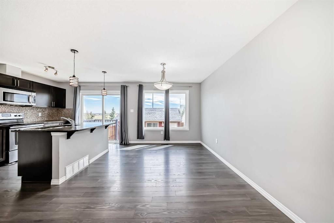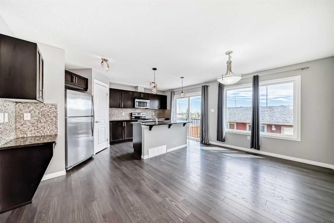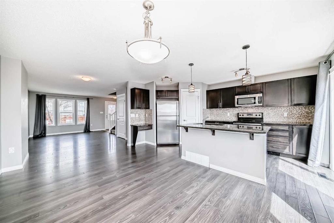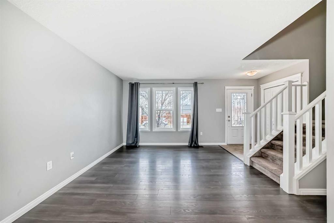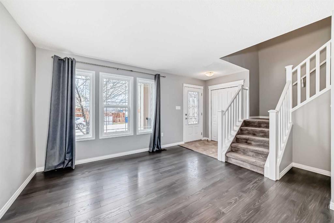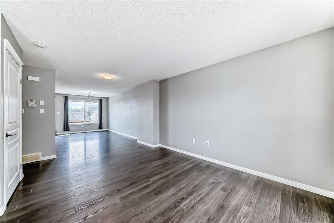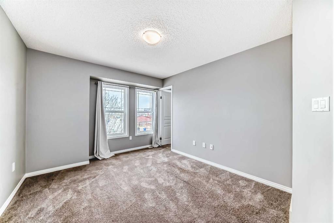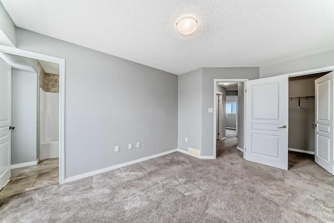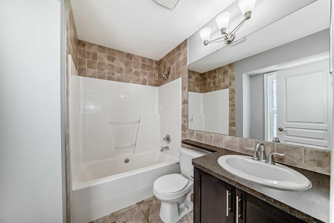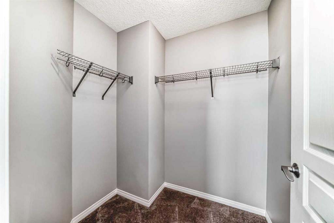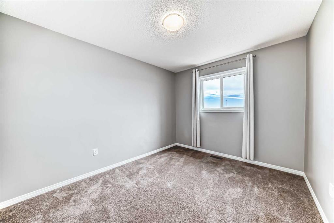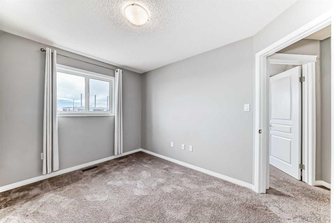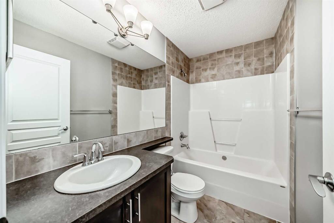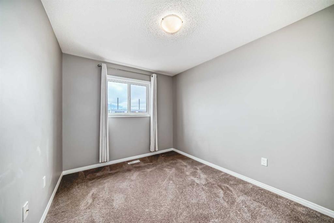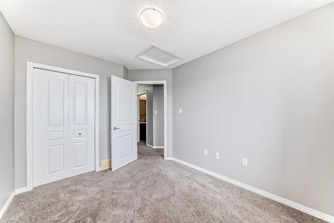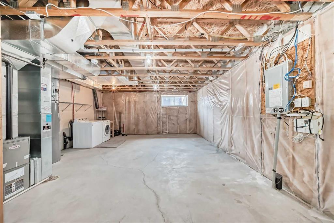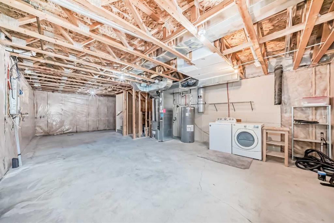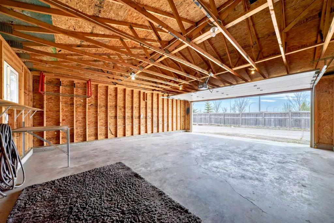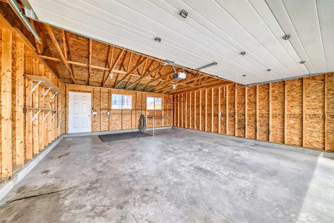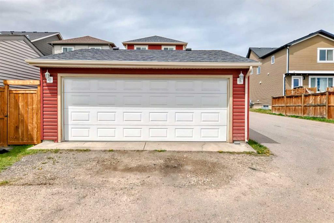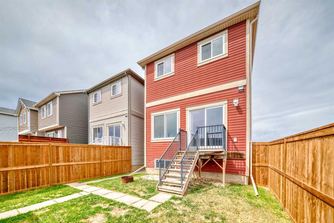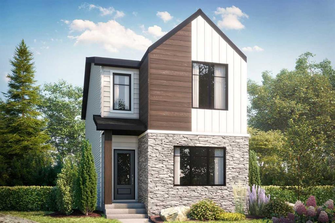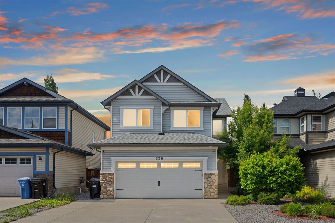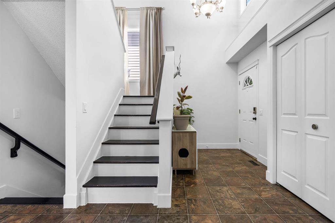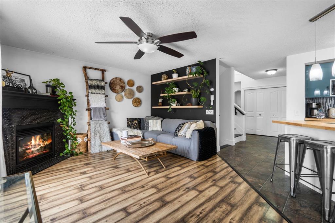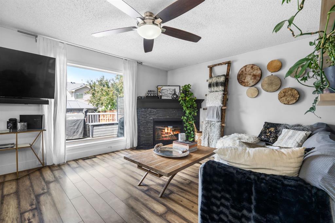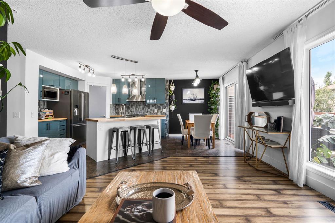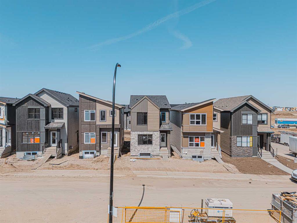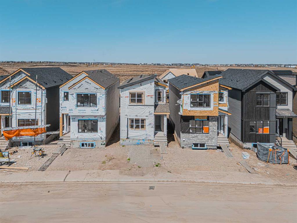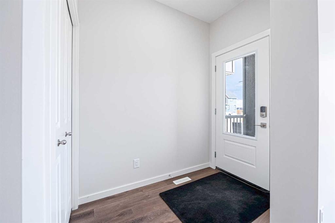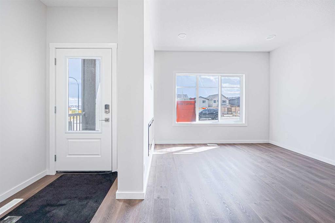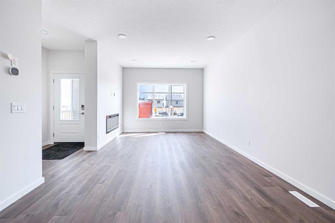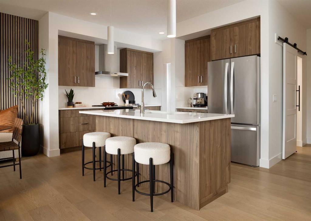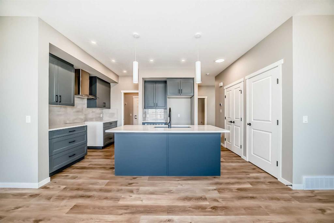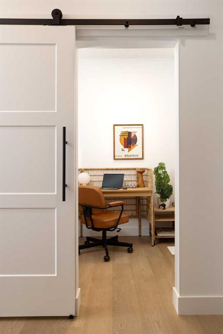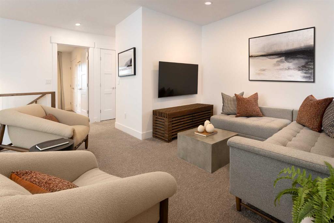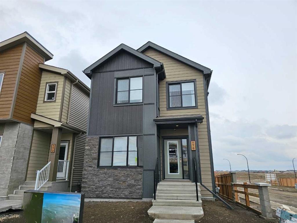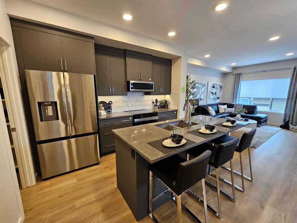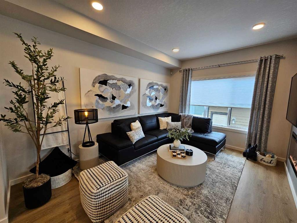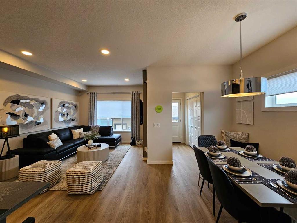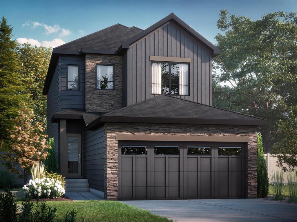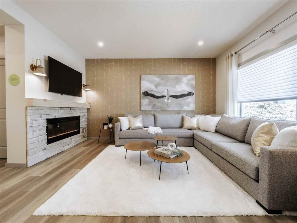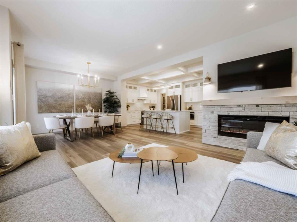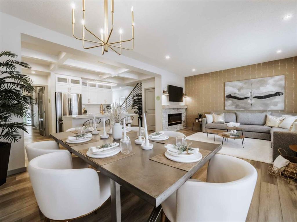137 Auburn Crest Green SE
Calgary T3M 1P7
MLS® Number: A2218621
$ 599,900
3
BEDROOMS
2 + 1
BATHROOMS
2012
YEAR BUILT
Nestled in the wonderful Lake community of Auburn Bay, this lovely home features a welcoming open floor plan. As you enter the home you are greeted by a bright and spacious living room and laminated flooring throughout the main living areas. The kitchen offers espresso stained cabinets, granite countertops, stainless appliances, a walk-in pantry, an island with breakfast bar and an adjacent dining area. The conveniently located powder room completes this level. Ascend the stairs to the upper level to a principle bedroom that offers a walk-in closet and a full ensuite, two additional bedrooms, a full bathroom, and a linen closet. The lower level is awaiting your creativity and design. A south facing, fully fenced back yard features an oversized double car garage. Enjoy the year round lake access, proximity to South Health Campus, YMCA, library, Cineplex, schools and shopping.
| COMMUNITY | Auburn Bay |
| PROPERTY TYPE | Detached |
| BUILDING TYPE | House |
| STYLE | 2 Storey |
| YEAR BUILT | 2012 |
| SQUARE FOOTAGE | 1,398 |
| BEDROOMS | 3 |
| BATHROOMS | 3.00 |
| BASEMENT | Full, Unfinished |
| AMENITIES | |
| APPLIANCES | Dishwasher, Electric Stove, Garage Control(s), Microwave Hood Fan, Refrigerator, Washer/Dryer, Window Coverings |
| COOLING | None |
| FIREPLACE | N/A |
| FLOORING | Carpet, Ceramic Tile, Laminate |
| HEATING | Forced Air |
| LAUNDRY | In Basement |
| LOT FEATURES | Back Lane, Corner Lot, Low Maintenance Landscape, Rectangular Lot |
| PARKING | Double Garage Detached |
| RESTRICTIONS | Easement Registered On Title, Restrictive Covenant |
| ROOF | Asphalt |
| TITLE | Fee Simple |
| BROKER | RE/MAX Complete Realty |
| ROOMS | DIMENSIONS (m) | LEVEL |
|---|---|---|
| Entrance | 5`1" x 4`7" | Main |
| Living Room | 14`1" x 11`6" | Main |
| 2pc Bathroom | 6`4" x 5`3" | Main |
| Dining Room | 16`1" x 9`9" | Main |
| Kitchen | 16`0" x 9`0" | Main |
| Bedroom - Primary | 14`3" x 10`6" | Second |
| 4pc Ensuite bath | 7`9" x 4`11" | Second |
| Walk-In Closet | 5`5" x 6`3" | Second |
| Bedroom | 11`8" x 9`5" | Second |
| Bedroom | 11`4" x 8`11" | Second |
| 4pc Bathroom | 8`5" x 4`11" | Second |

