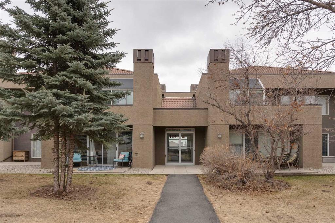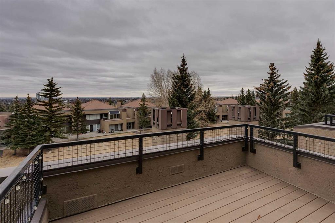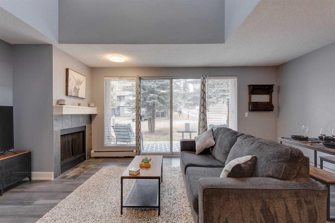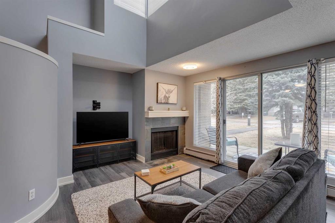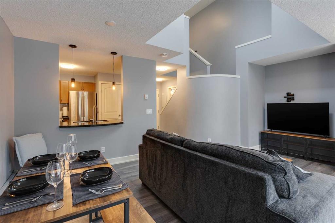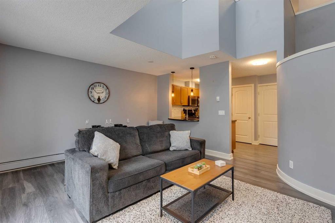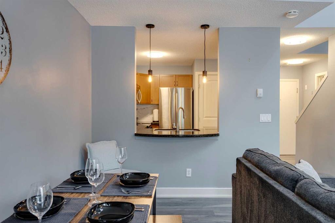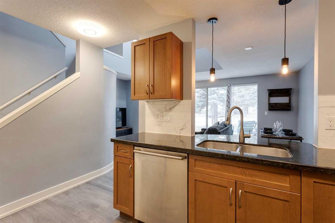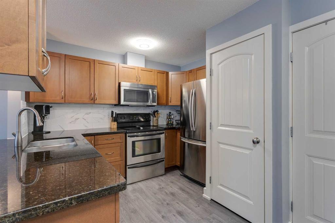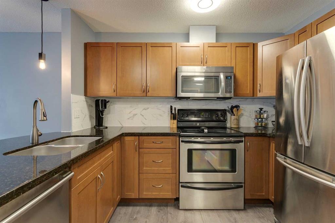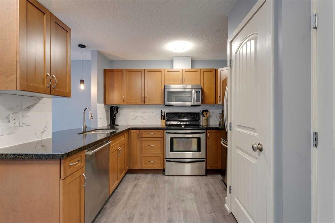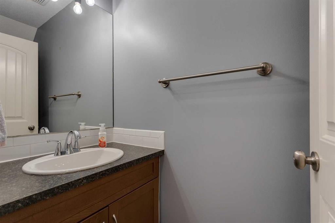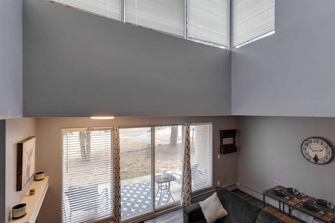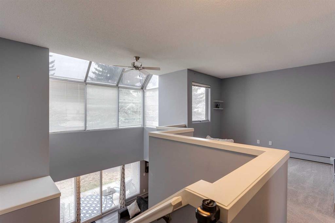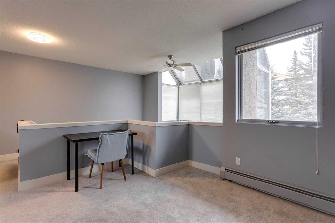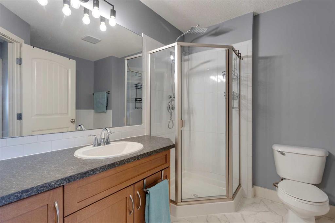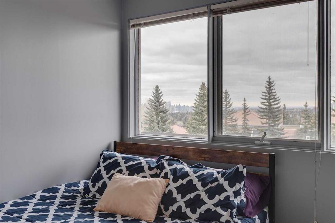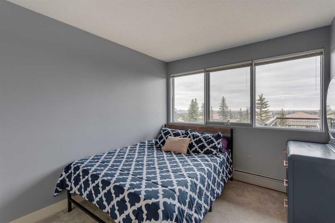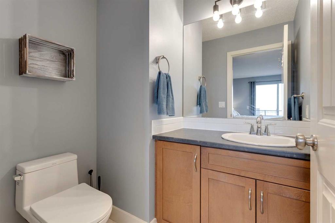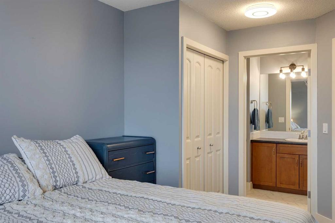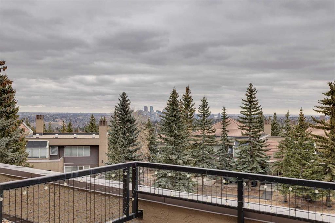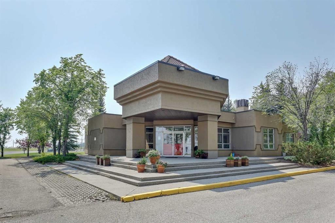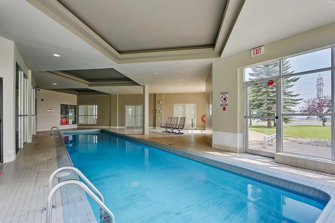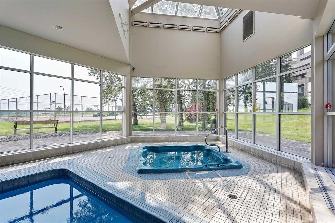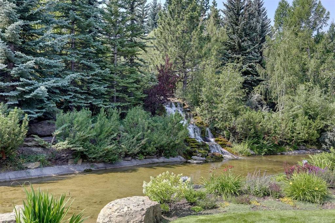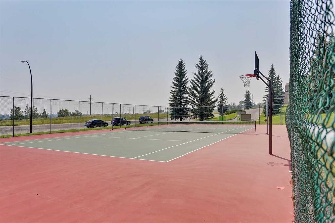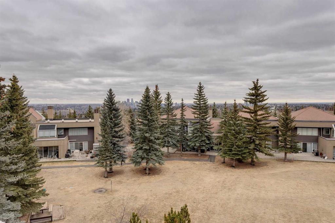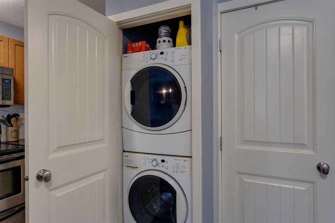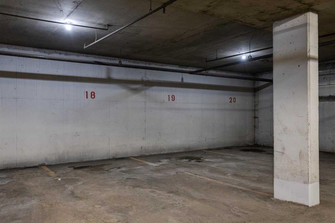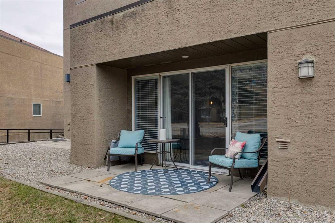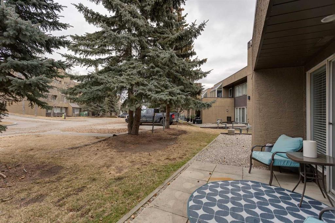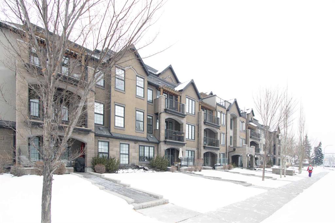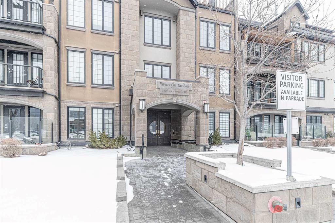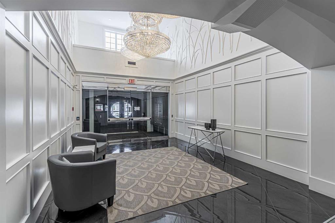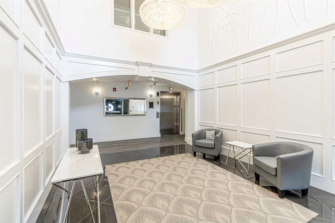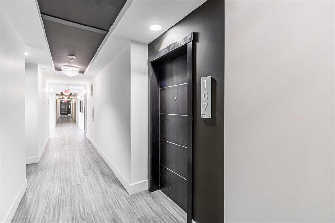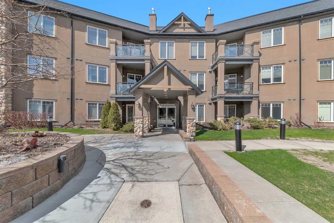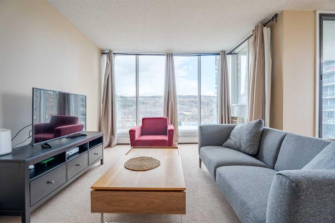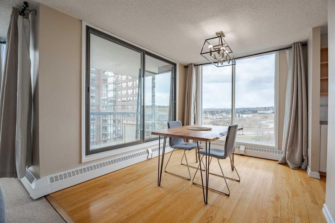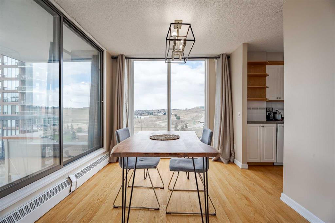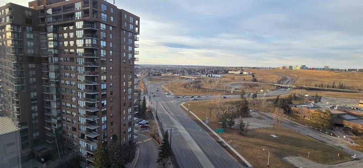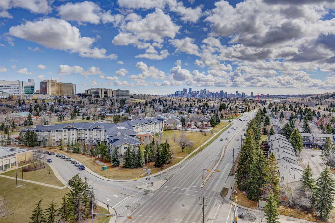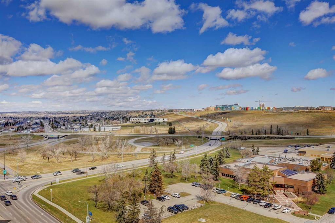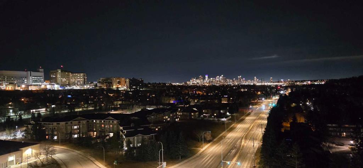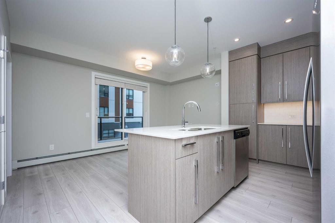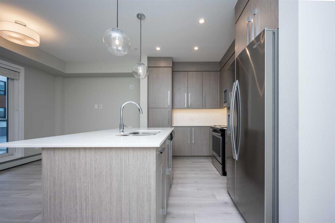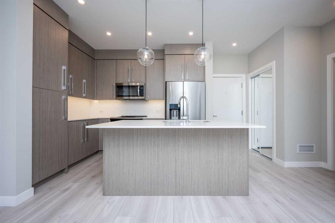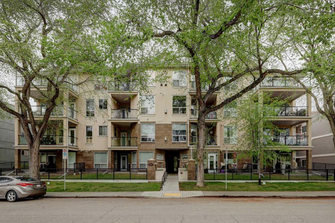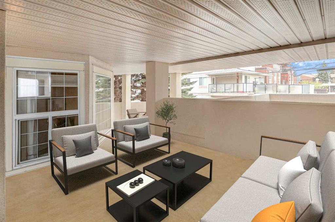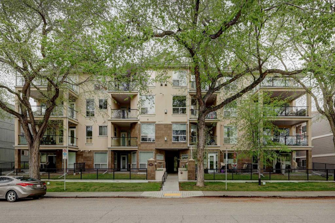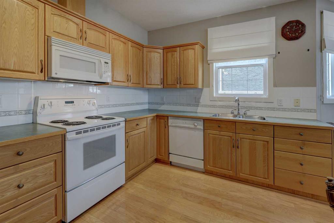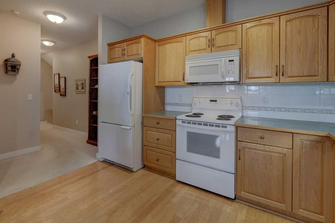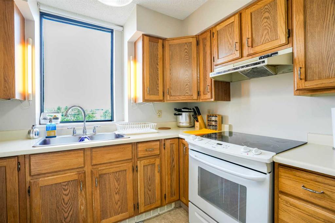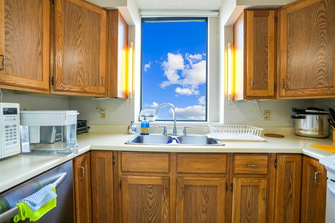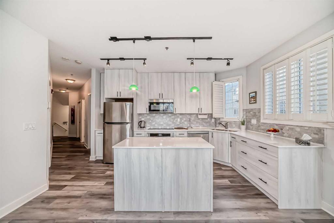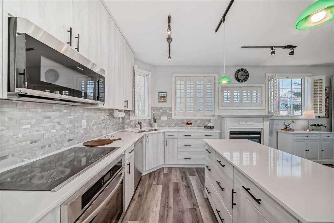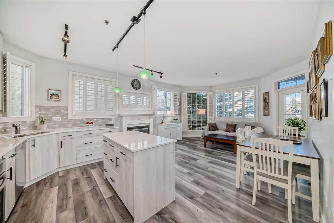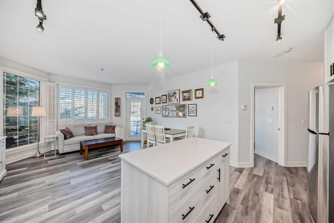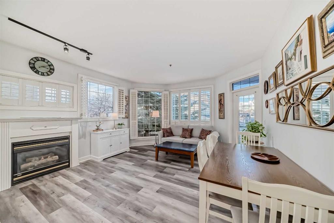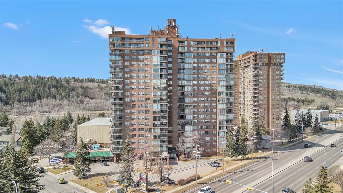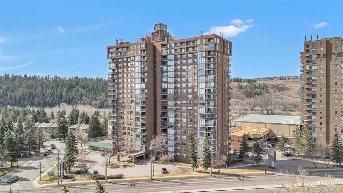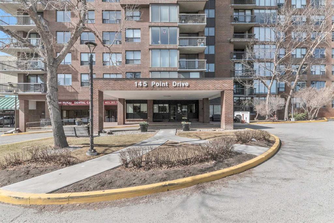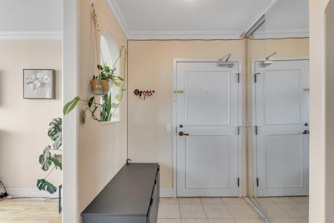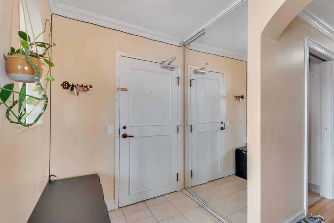10, 114 Village Heights SW
Calgary T3H 2L2
MLS® Number: A2205944
$ 370,000
2
BEDROOMS
1 + 2
BATHROOMS
1,050
SQUARE FEET
1987
YEAR BUILT
This beautifully updated multi-level apartment offers downtown Calgary views and an array of amenities, making it the perfect blend of modern comfort and urban convenience. The main floor features a living room with soaring two-story ceilings, an abundance of windows that bathe the space in natural light, laminate flooring, and a cozy wood-burning fireplace. The kitchen is thoughtfully updated with maple cabinets, stainless steel appliances, granite countertops, and a pass-through window that opens to the living and dining areas, creating a bright and open atmosphere. From the main floor, you can step out onto your private ground-level patio to enjoy views to the west. Upstairs, you’ll find two spacious bedrooms and a versatile loft space, with the primary bedroom featuring its own 2-piece ensuite and access to an incredible rooftop deck that showcases stunning downtown views - during Stampede you can see the fireworks!. This unit also includes in-suite laundry, underground parking, and a separate storage locker for added convenience. As part of this expansive complex, residents enjoy access to fantastic amenities such as tennis courts, a pool and hot tub, a fitness room, and a large community room. Centrally located close to downtown Calgary, this home provides easy access to shopping, dining, entertainment, and public transportation—offering the perfect combination of style, functionality, and location.
| COMMUNITY | Patterson |
| PROPERTY TYPE | Apartment |
| BUILDING TYPE | Low Rise (2-4 stories) |
| STYLE | Multi Level Unit |
| YEAR BUILT | 1987 |
| SQUARE FOOTAGE | 1,050 |
| BEDROOMS | 2 |
| BATHROOMS | 3.00 |
| BASEMENT | |
| AMENITIES | |
| APPLIANCES | Dishwasher, Dryer, Electric Stove, Refrigerator, Washer |
| COOLING | None |
| FIREPLACE | Living Room, Wood Burning |
| FLOORING | Carpet, Laminate |
| HEATING | Baseboard |
| LAUNDRY | In Unit |
| LOT FEATURES | |
| PARKING | Stall, Underground |
| RESTRICTIONS | Pet Restrictions or Board approval Required |
| ROOF | |
| TITLE | Fee Simple |
| BROKER | Century 21 Masters |
| ROOMS | DIMENSIONS (m) | LEVEL |
|---|---|---|
| Living Room | 13`10" x 13`1" | Main |
| Dining Room | 13`10" x 5`8" | Main |
| Kitchen | 10`4" x 8`10" | Main |
| Laundry | 2`7" x 2`7" | Main |
| 2pc Bathroom | 7`9" x 3`0" | Main |
| Foyer | 5`7" x 3`10" | Main |
| Bedroom - Primary | 14`11" x 9`3" | Upper |
| Bedroom | 10`7" x 9`1" | Upper |
| 4pc Bathroom | 8`11" x 8`4" | Upper |
| 2pc Ensuite bath | 6`0" x 5`0" | Upper |
| Den | 11`11" x 9`4" | Upper |

