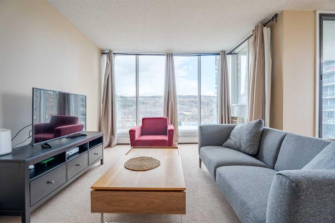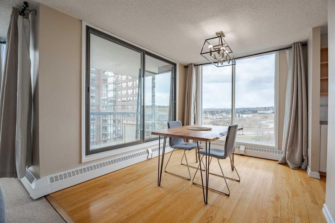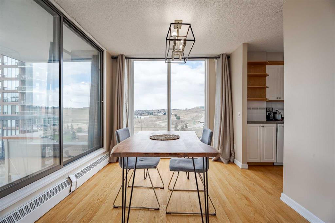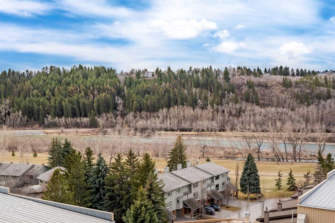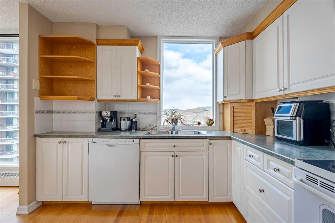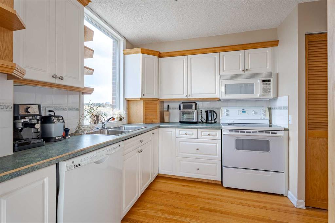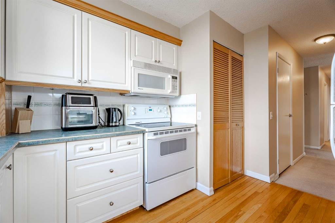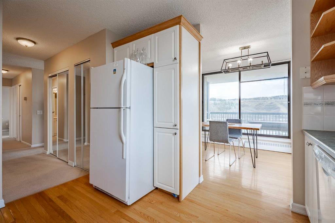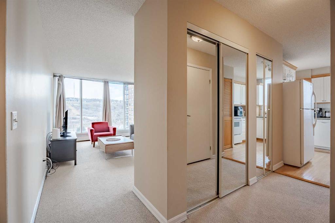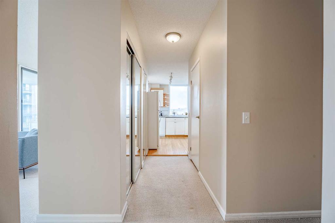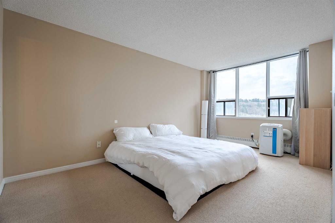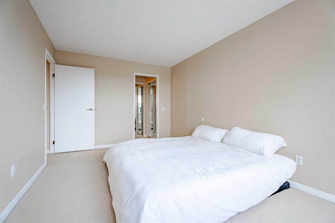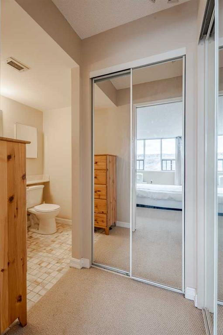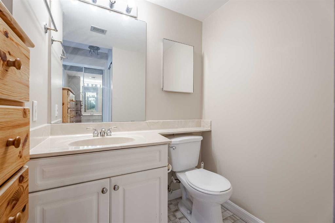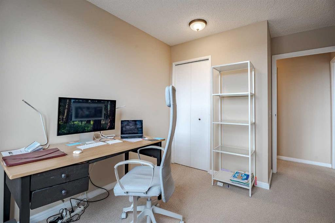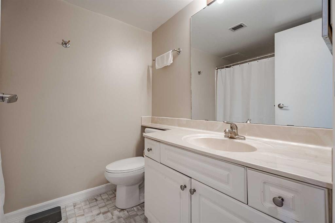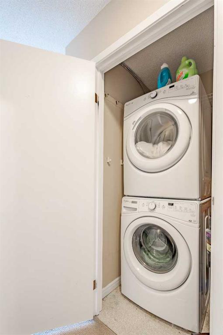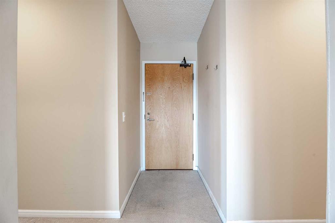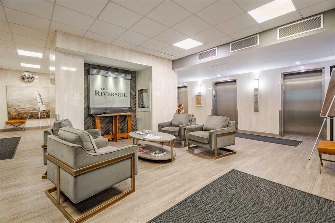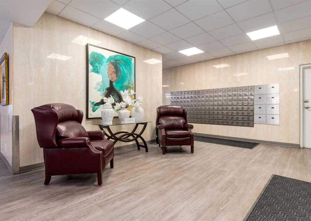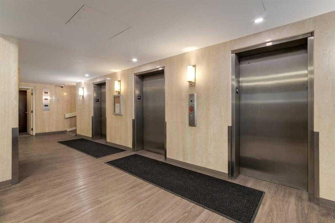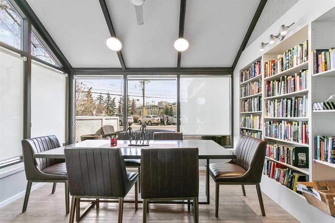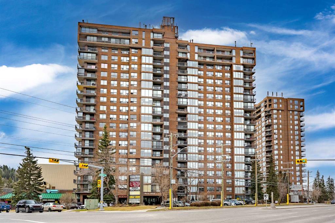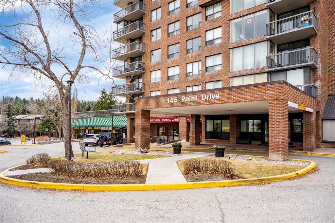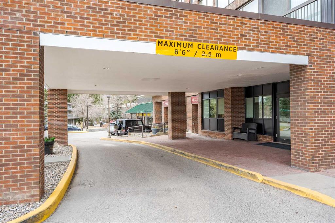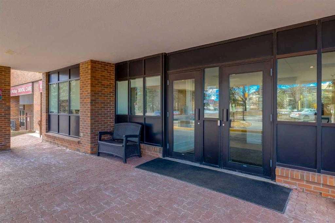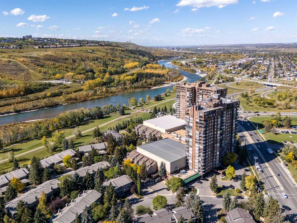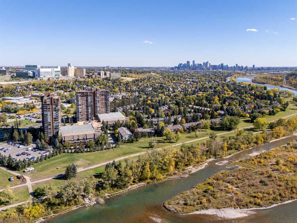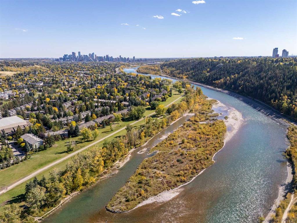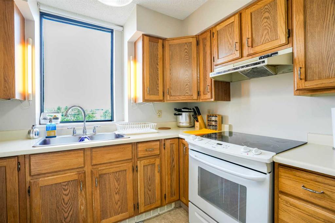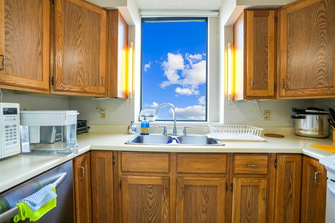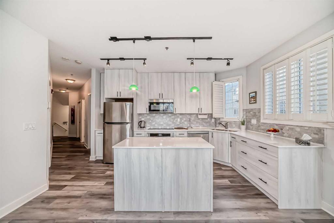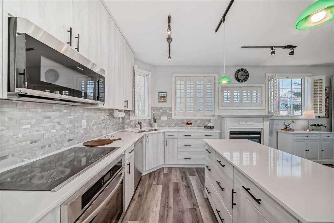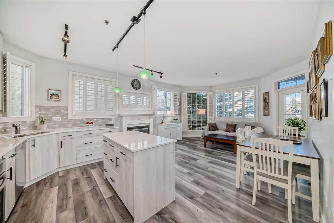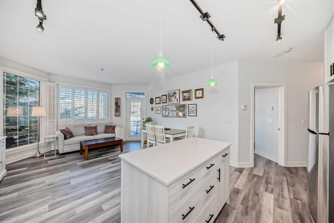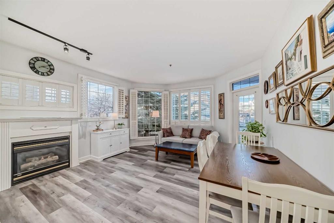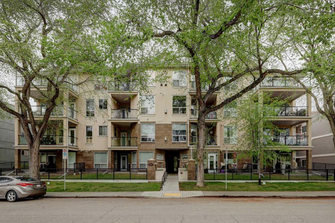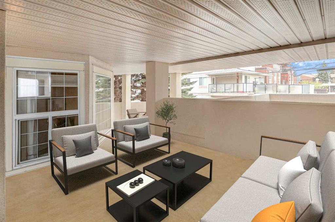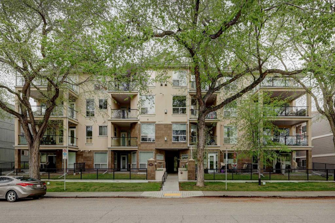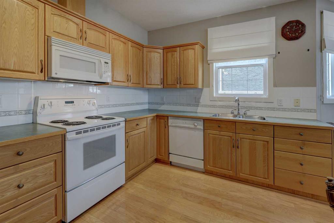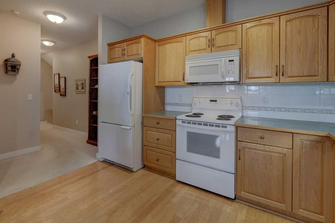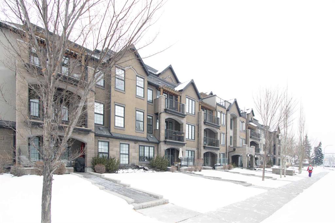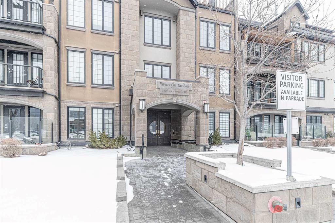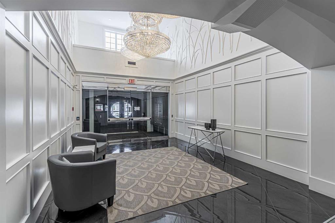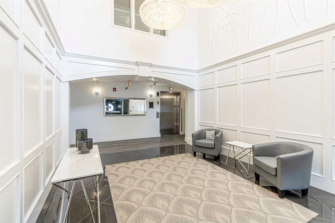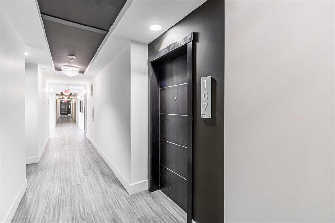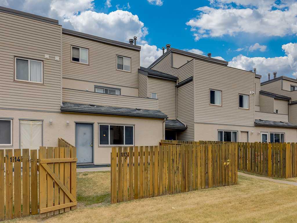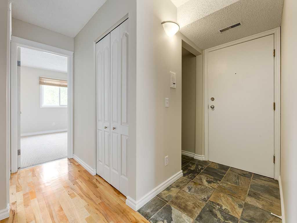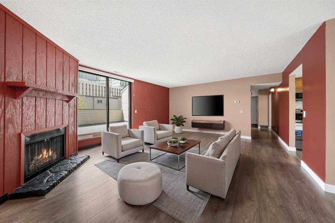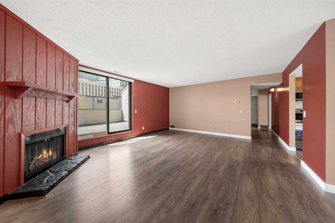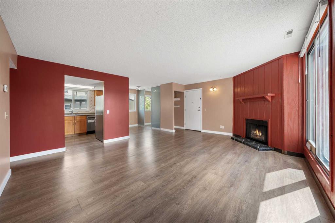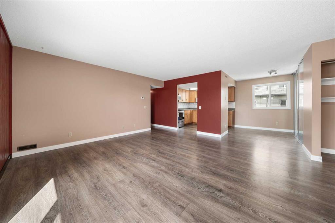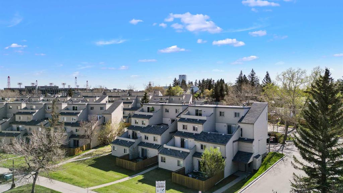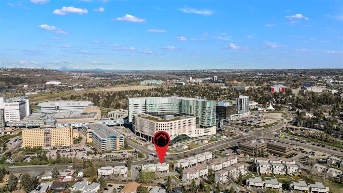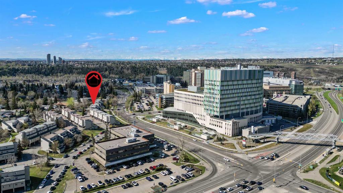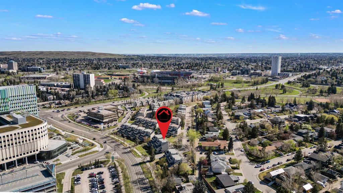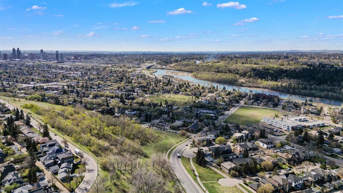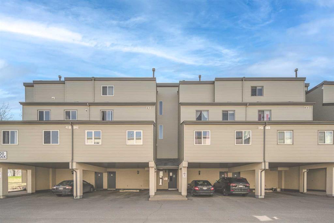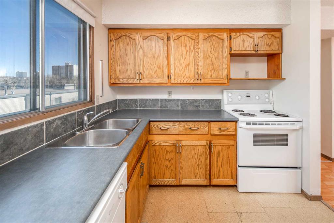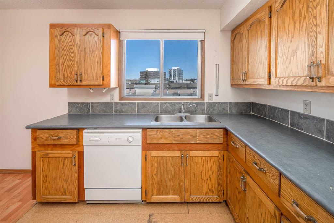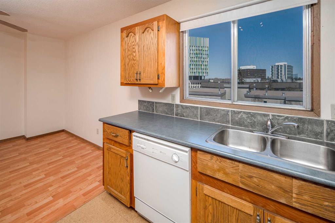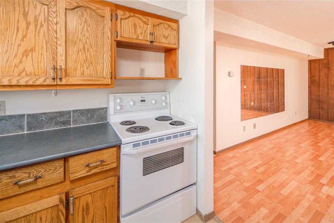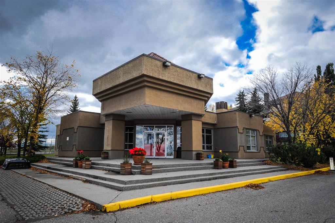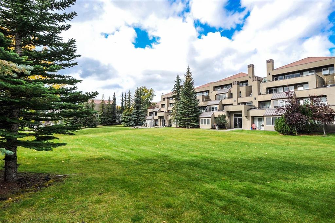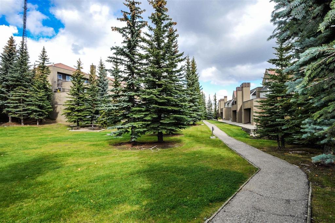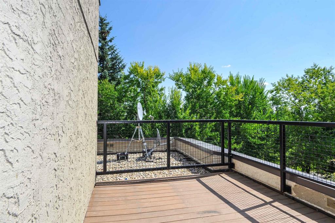1002, 145 Point Drive NW
Calgary T3B 4W1
MLS® Number: A2213174
$ 379,900
2
BEDROOMS
1 + 1
BATHROOMS
953
SQUARE FEET
1979
YEAR BUILT
An absolutely gorgeous corner unit with stunning views of the Bow river. This south facing condo has floor to ceiling windows offering amazing sunlight throughout the day. Fantastic layout featuring 2 bedrooms, 1.5 baths, in-suite laundry, underground parking, & a separate storage locker. The traditional kitchen is equipped with lots of cabinets, ample counter space, and a pantry. The huge primary bedroom comes with a 2 large closets & a 2 piece ensuite bath. The spacious second bedroom can be used as a flex room for an office/den, hobby room, or guest room. Additionally, this unit boasts views of the Bow river from practically every window. The large private balcony overlooks the Bow river and is surrounded by beautiful trees that change color throughout the year. This Adult 18+ concrete building has 24 hour concierge service, comes with a car wash bay, a communal rooftop patio, a meeting room/library, 3 elevators, on-site retailers, & much more. The condo fees include all utilities (heat, electricity and water). The Riverside Club next door (inquire about special rates for residents) boasts a luxurious saltwater pool, a relaxing hot tub, a fully equipped gym, tennis courts, and a golf academy. This amazing location is close to the University of Calgary, Foothills Hospital, Alberta Children's Hospital, Market Mall, Edworthy Park, Bow river walking paths, cafes, restaurants, shopping, Downtown & much much more. Whether it's your first purchase, looking to downsize, or searching for an investment opportunity, this remarkable condo caters to all. Be sure to click on the 3D Icon to do a virtual walk-through and view the floor plans of this immaculate Condo!
| COMMUNITY | Point McKay |
| PROPERTY TYPE | Apartment |
| BUILDING TYPE | High Rise (5+ stories) |
| STYLE | Single Level Unit |
| YEAR BUILT | 1979 |
| SQUARE FOOTAGE | 953 |
| BEDROOMS | 2 |
| BATHROOMS | 2.00 |
| BASEMENT | |
| AMENITIES | |
| APPLIANCES | Dishwasher, Dryer, Electric Stove, Microwave Hood Fan, Refrigerator, Washer |
| COOLING | None |
| FIREPLACE | N/A |
| FLOORING | Carpet, Hardwood, Linoleum |
| HEATING | Baseboard |
| LAUNDRY | In Unit |
| LOT FEATURES | |
| PARKING | Underground |
| RESTRICTIONS | Adult Living, Pet Restrictions or Board approval Required |
| ROOF | |
| TITLE | Fee Simple |
| BROKER | RE/MAX House of Real Estate |
| ROOMS | DIMENSIONS (m) | LEVEL |
|---|---|---|
| Living Room | 15`2" x 11`3" | Main |
| Dining Room | 11`5" x 9`4" | Main |
| Kitchen | 11`7" x 10`1" | Main |
| Bedroom - Primary | 16`4" x 10`0" | Main |
| Bedroom | 13`1" x 8`8" | Main |
| 4pc Bathroom | 7`10" x 6`1" | Main |
| 2pc Ensuite bath | 6`3" x 4`6" | Main |


