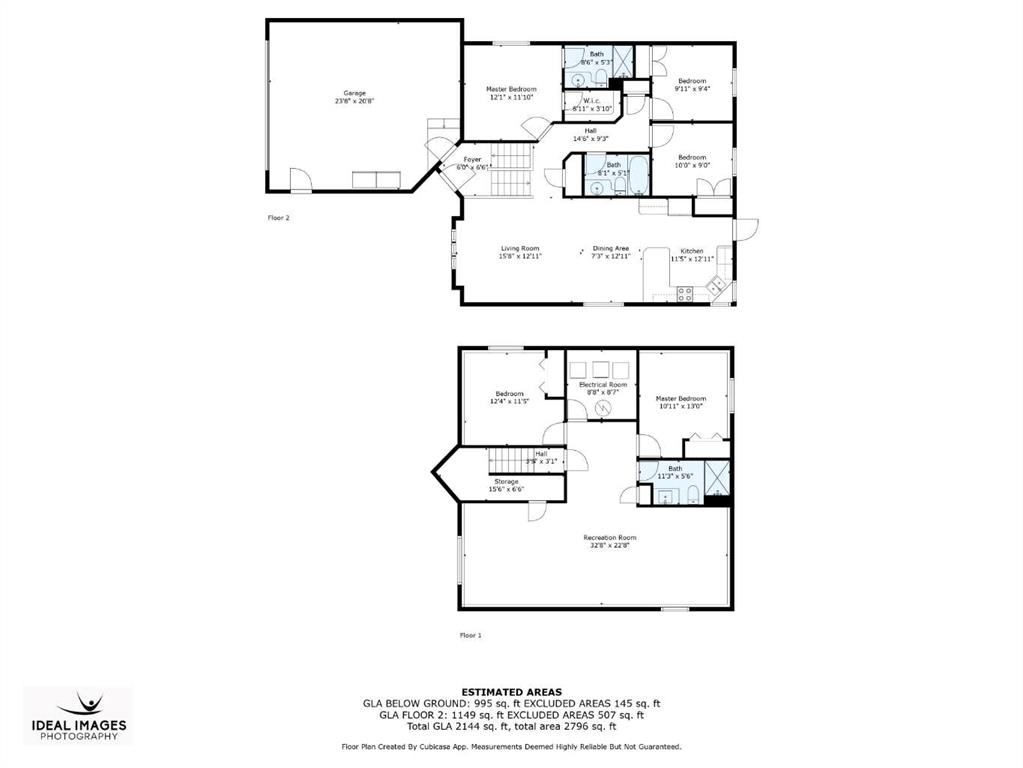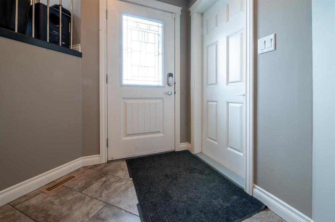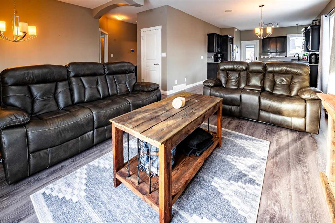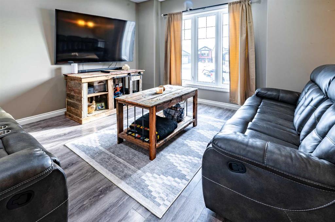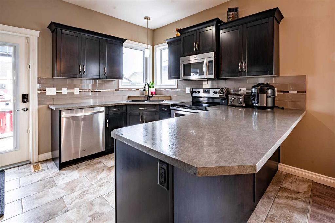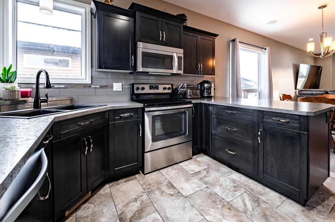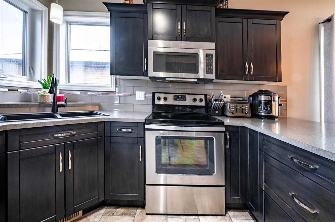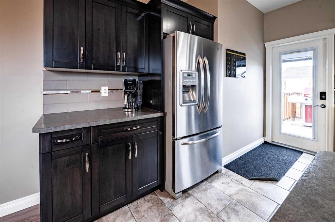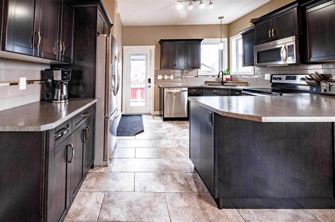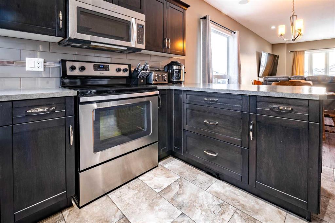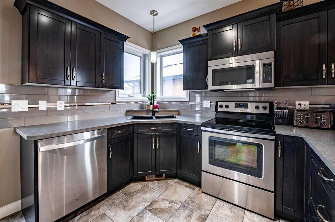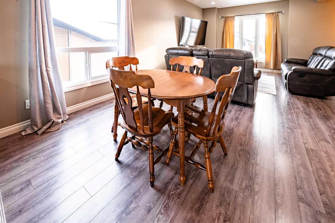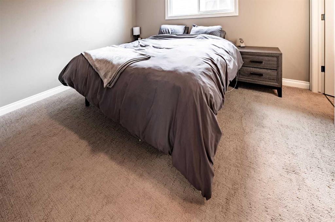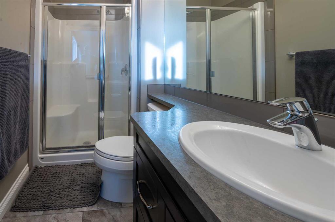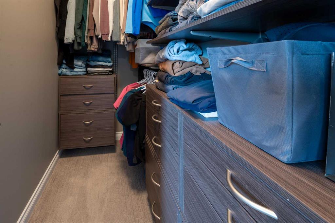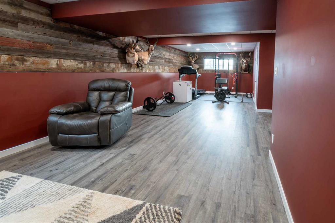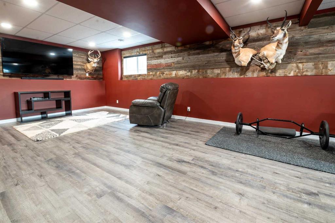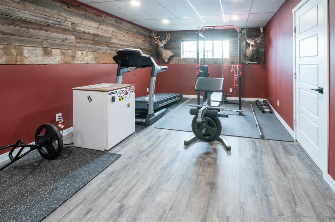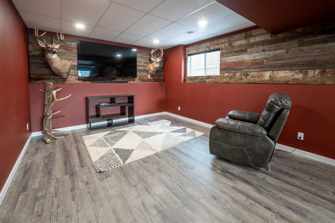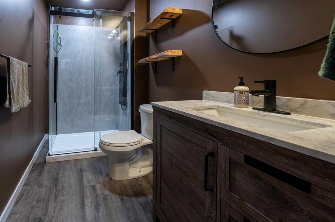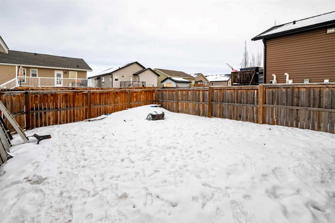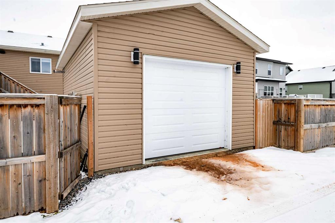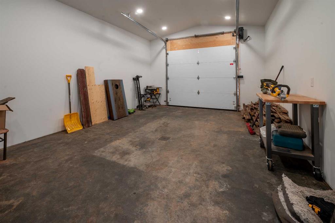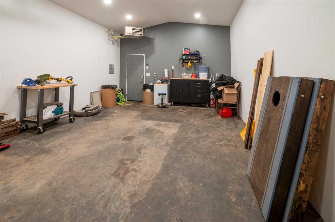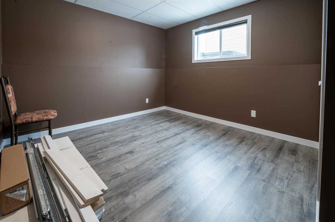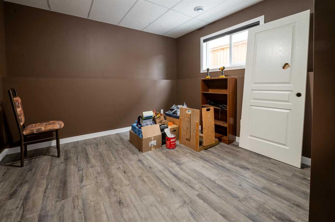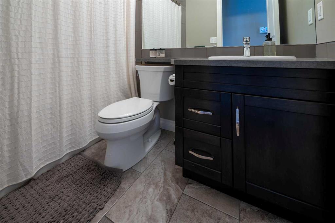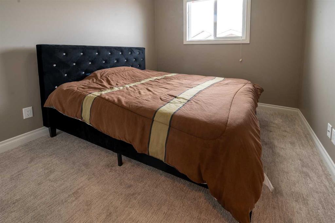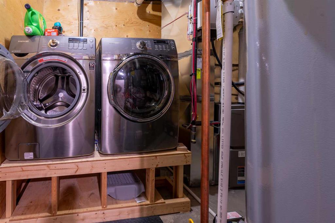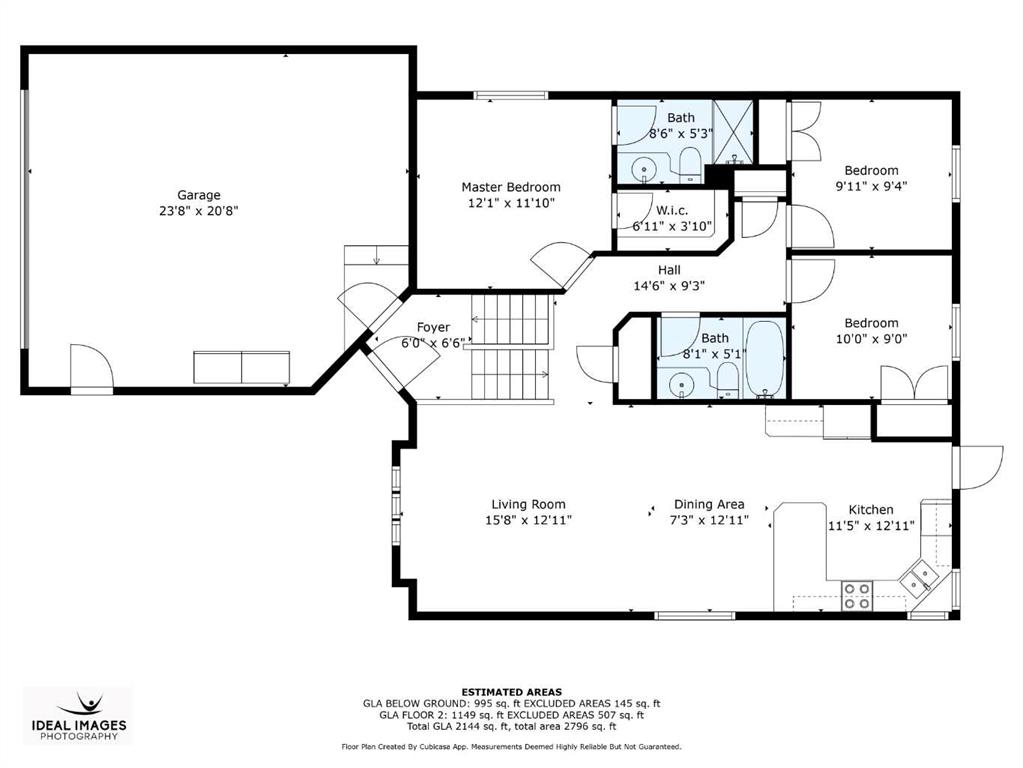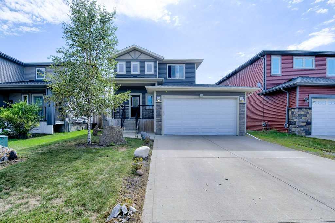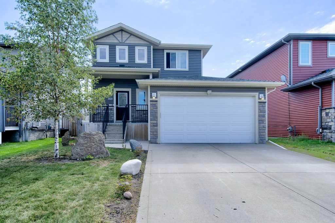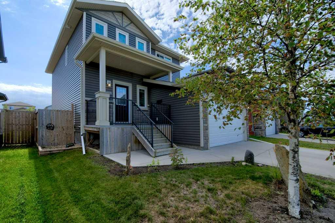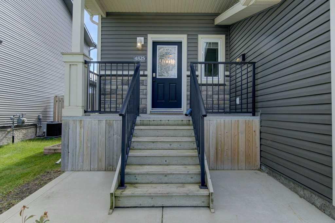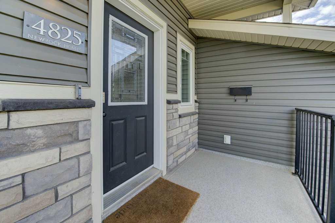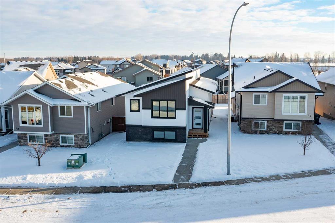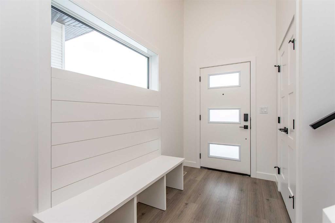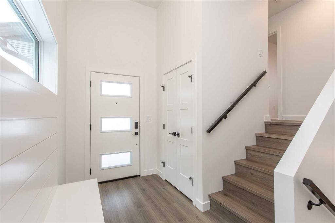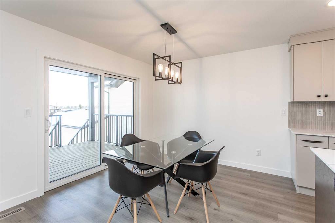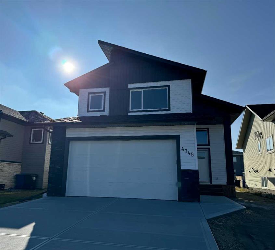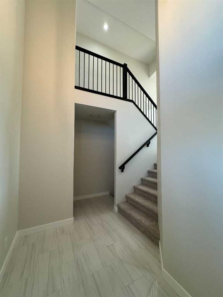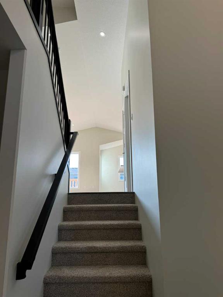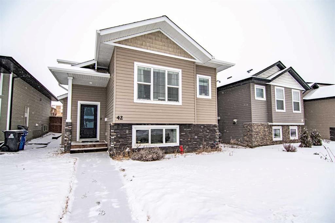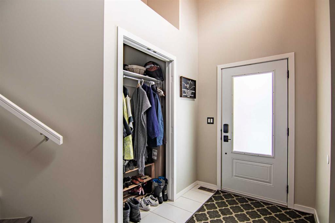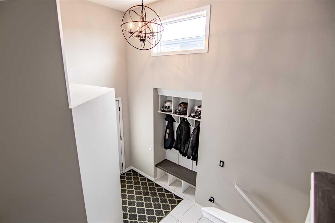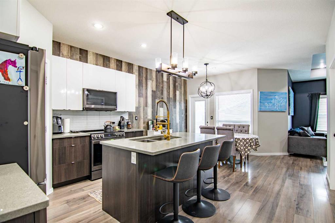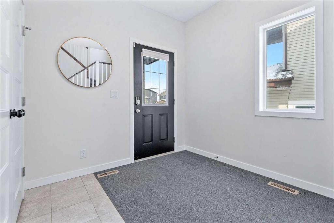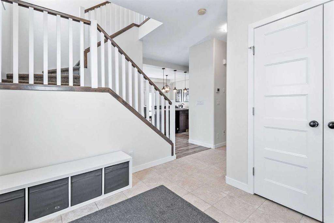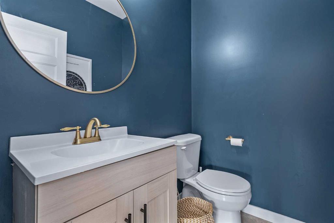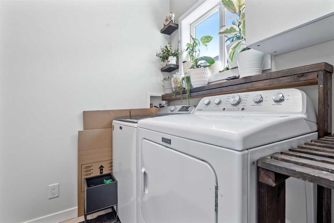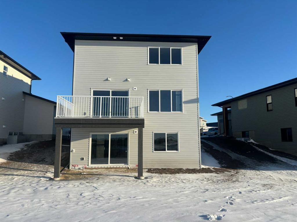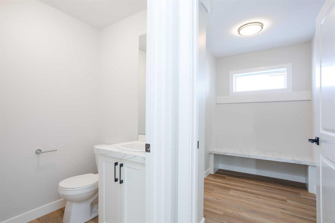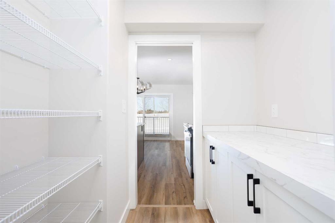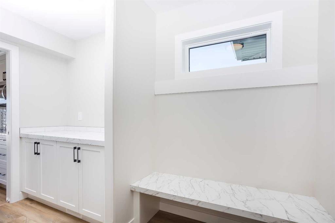53 Adina Close
Blackfalds T4M0J4
MLS® Number: A2187531
$ 490,000
5
BEDROOMS
3 + 0
BATHROOMS
1,149
SQUARE FEET
2013
YEAR BUILT
Escape the ordinary in this stunning fully finished bi-level, boasting a quiet cul-de-sac location, open floorplan, and an impressive array of all the wishlist features. From the moment you step inside, you'll appreciate the seamless flow and thoughtful design of this exceptional home. Entertain guests with ease in the light-filled living areas, then retreat to your primary suite with custom organized walk-in closet and three piece ensuite. Indulge in unparalleled comfort and convenience, with features like central air conditioning, a heated attached garage, and a second garage for all your storage and hobby needs. And with a fully fenced backyard, you'll enjoy the privacy and security your family deserves. Whether you're a growing family seeking more space, a savvy investor, or simply searching for your dream home, this bi-level checks all the boxes. With all the appliances included, this beauty is ready to go! Don't let this opportunity pass you by.
| COMMUNITY | Aspen Lake |
| PROPERTY TYPE | Detached |
| BUILDING TYPE | House |
| STYLE | Bi-Level |
| YEAR BUILT | 2013 |
| SQUARE FOOTAGE | 1,149 |
| BEDROOMS | 5 |
| BATHROOMS | 3.00 |
| BASEMENT | Finished, Full |
| AMENITIES | |
| APPLIANCES | Central Air Conditioner, Dishwasher, Microwave Hood Fan, Refrigerator, Stove(s), Washer/Dryer, Window Coverings |
| COOLING | Central Air |
| FIREPLACE | N/A |
| FLOORING | Carpet, Laminate, Tile |
| HEATING | Forced Air |
| LAUNDRY | In Basement |
| LOT FEATURES | Back Lane, Back Yard, Cul-De-Sac, Low Maintenance Landscape |
| PARKING | Double Garage Attached, Heated Garage, RV Access/Parking, Single Garage Detached |
| RESTRICTIONS | None Known |
| ROOF | Asphalt Shingle |
| TITLE | Fee Simple |
| BROKER | RE/MAX real estate central alberta |
| ROOMS | DIMENSIONS (m) | LEVEL |
|---|---|---|
| Family Room | 32`8" x 22`8" | Lower |
| Bedroom | 13`0" x 10`11" | Lower |
| Bedroom | 12`4" x 11`5" | Lower |
| 3pc Bathroom | Lower | |
| Bedroom - Primary | 12`1" x 11`10" | Main |
| 3pc Ensuite bath | Main | |
| Bedroom | 10`0" x 9`0" | Main |
| Bedroom | 9`11" x 9`4" | Main |
| 4pc Bathroom | Main | |
| Kitchen | 11`5" x 12`11" | Main |
| Dining Room | 12`11" x 7`3" | Main |
| Living Room | 15`8" x 12`11" | Main |


