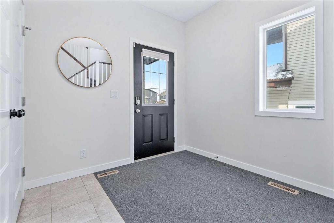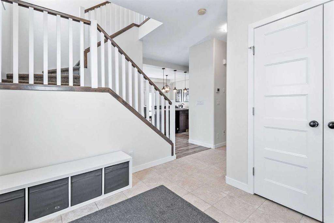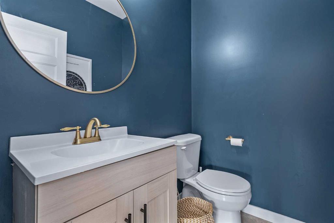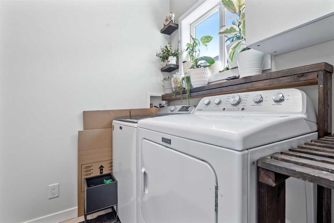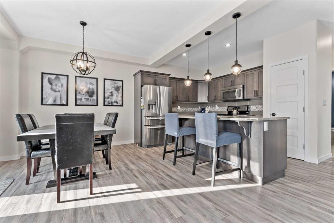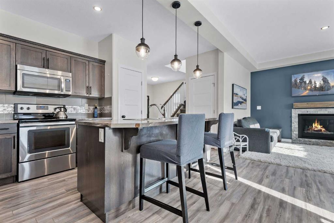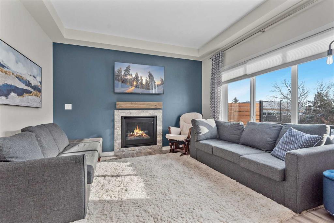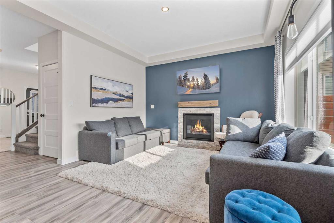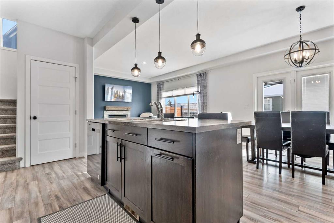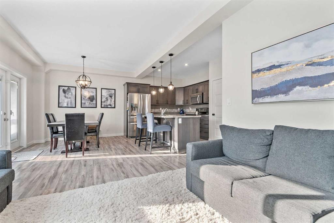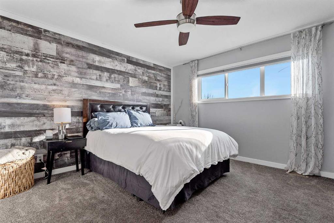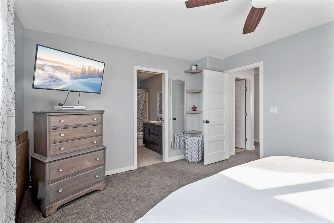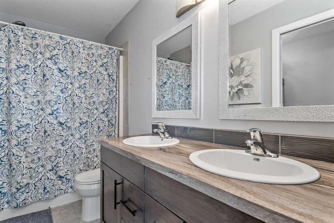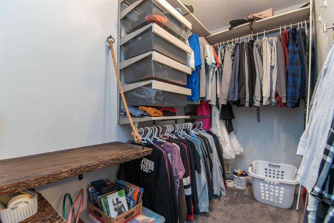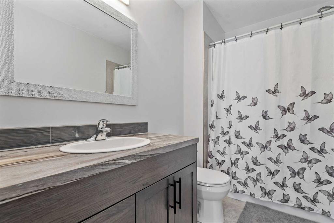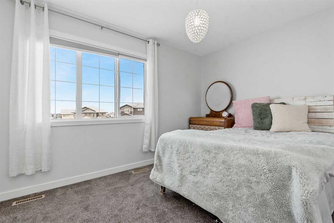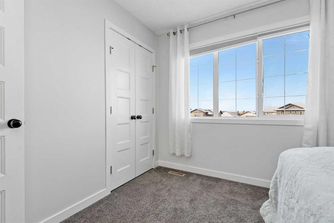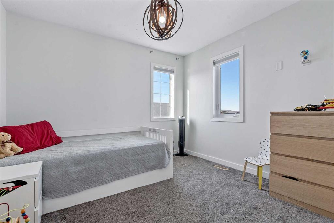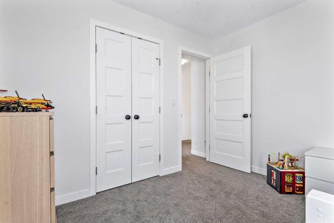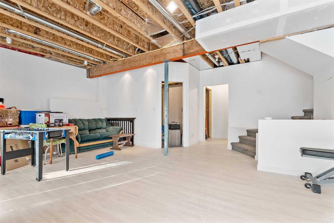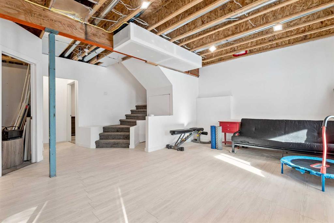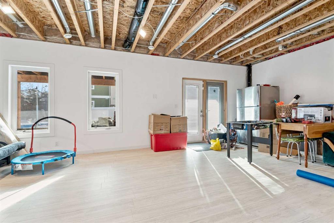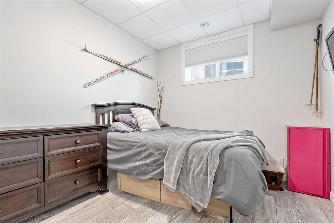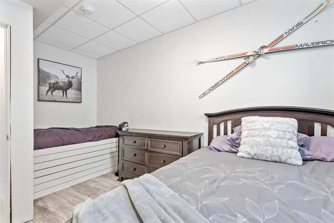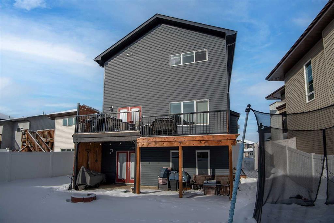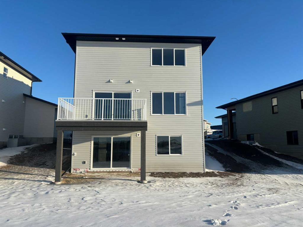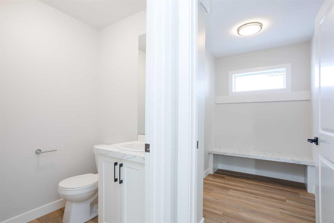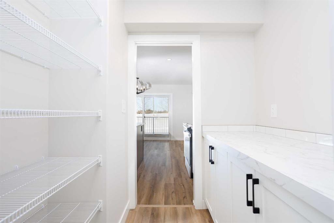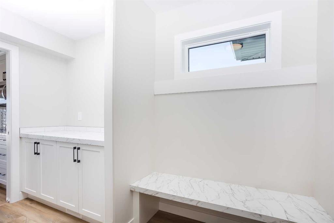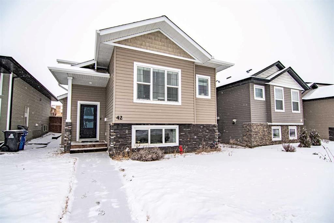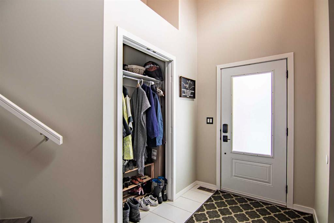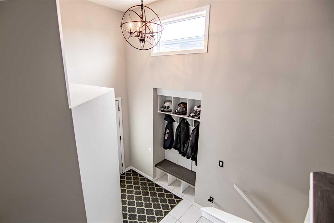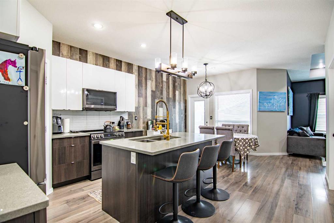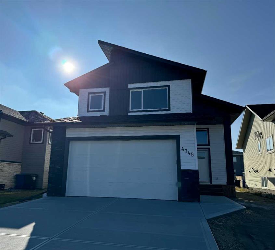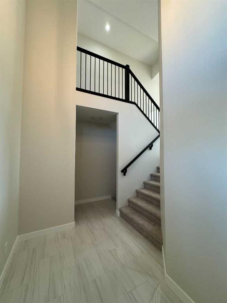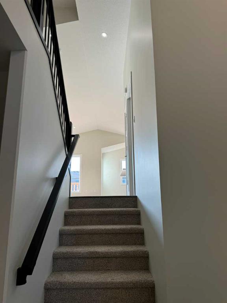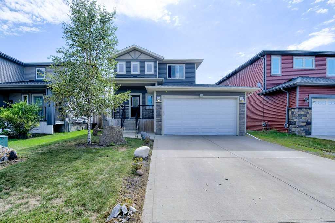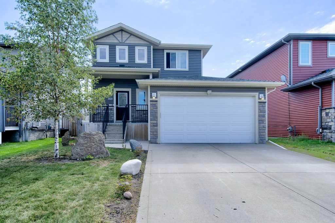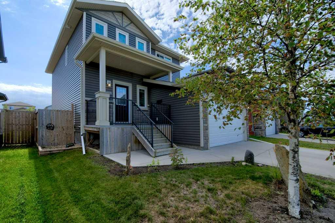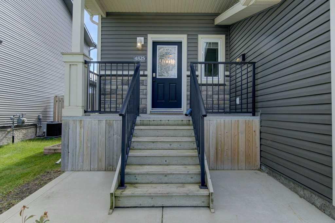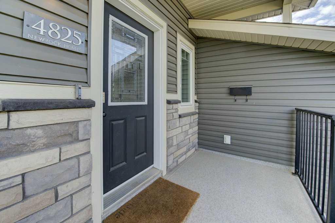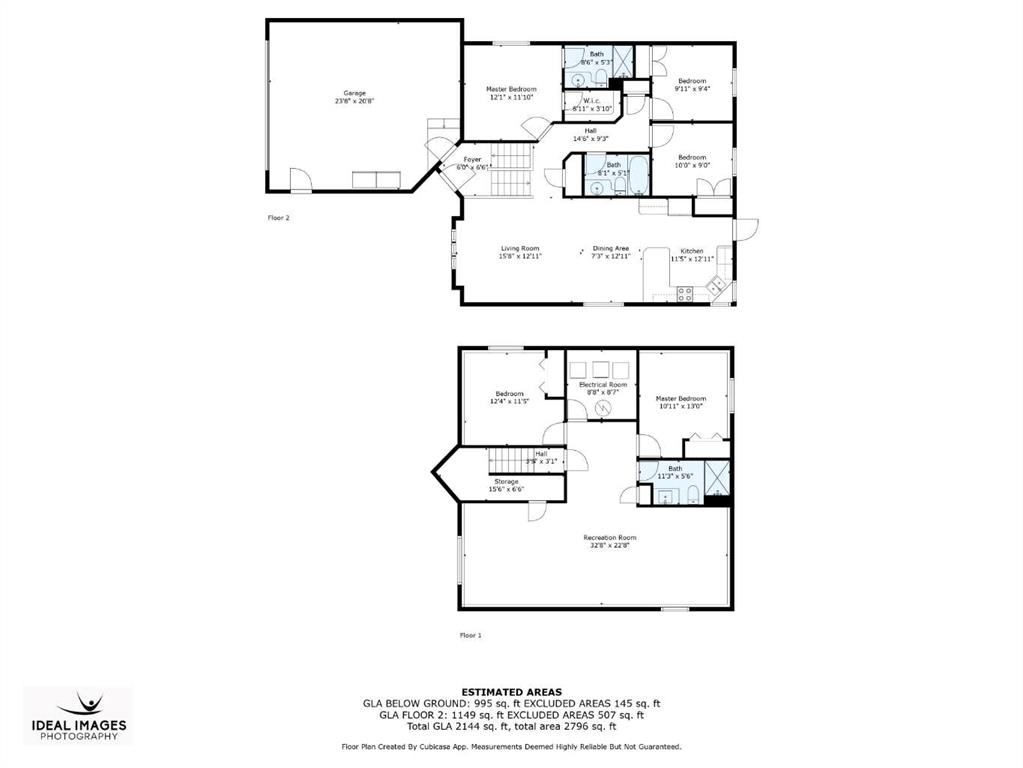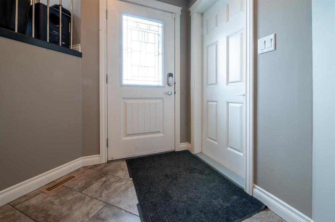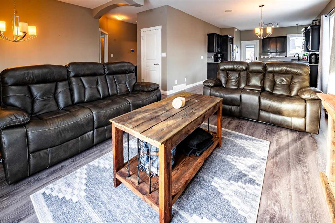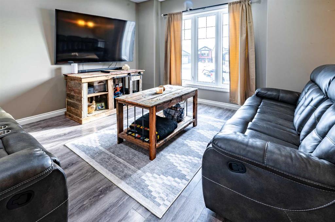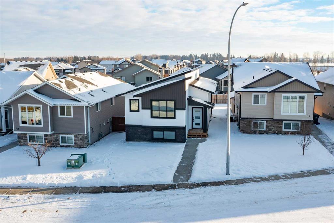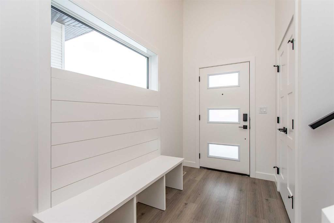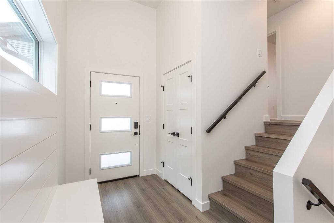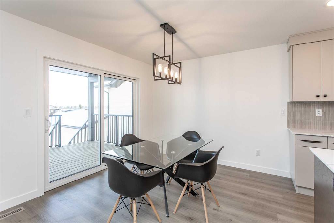53 vermont Close
Blackfalds T4M 0L7
MLS® Number: A2193234
$ 499,000
4
BEDROOMS
2 + 1
BATHROOMS
1,586
SQUARE FEET
2014
YEAR BUILT
Welcome to the ultra desirable community of Valley Ridge, located just steps away from amenities like the Abbey Center, skateparks, bike tracks, and so many more! This home is the PERFECT spot for you and your family to settle in, and enjoy. Being located to so many great amenities, the summer has NEVER been better! You can relax while the kids walk over to the swimming pool, or go enjoy the skate park. This home boasts 4 sizeable bedrooms, an open floor plan that is incredible for hosting. You will find that the basement is ready for your personal touch, with an additional bedroom, a roughed in bathroom, and another space perfect for entertaining. You will really appreciate the spacious Primary suite with a large walk in closet, and ensuite to boot. This home truly leave little to be desired, and may be exactly what you've been looking for!
| COMMUNITY | Valley Ridge |
| PROPERTY TYPE | Detached |
| BUILDING TYPE | House |
| STYLE | 2 Storey |
| YEAR BUILT | 2014 |
| SQUARE FOOTAGE | 1,586 |
| BEDROOMS | 4 |
| BATHROOMS | 3.00 |
| BASEMENT | Full, Partially Finished |
| AMENITIES | |
| APPLIANCES | Dishwasher, Microwave, Refrigerator, Stove(s), Washer/Dryer |
| COOLING | None |
| FIREPLACE | N/A |
| FLOORING | Other |
| HEATING | Forced Air, Natural Gas |
| LAUNDRY | Laundry Room |
| LOT FEATURES | Back Yard, Cul-De-Sac, Front Yard |
| PARKING | Double Garage Attached |
| RESTRICTIONS | Utility Right Of Way |
| ROOF | Asphalt Shingle |
| TITLE | Fee Simple |
| BROKER | eXp Realty |
| ROOMS | DIMENSIONS (m) | LEVEL |
|---|---|---|
| Bedroom | 14`11" x 9`2" | Basement |
| Game Room | 23`9" x 23`10" | Basement |
| Storage | 9`9" x 5`4" | Basement |
| Furnace/Utility Room | 10`4" x 9`4" | Basement |
| 2pc Bathroom | 5`0" x 5`9" | Main |
| Dining Room | 12`4" x 9`11" | Main |
| Foyer | 8`6" x 9`10" | Main |
| Kitchen | 12`4" x 9`11" | Main |
| Laundry | 8`7" x 7`4" | Main |
| Living Room | 12`8" x 12`4" | Main |
| 4pc Bathroom | 11`11" x 5`10" | Upper |
| 5pc Ensuite bath | 10`4" x 4`11" | Upper |
| Bedroom | 12`5" x 9`10" | Upper |
| Bedroom | 9`11" x 10`6" | Upper |
| Walk-In Closet | 10`4" x 5`1" | Upper |
| Bedroom - Primary | 14`3" x 12`5" | Upper |


